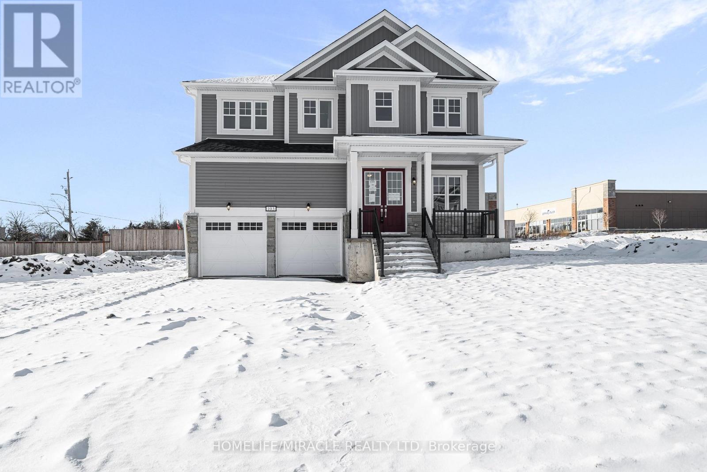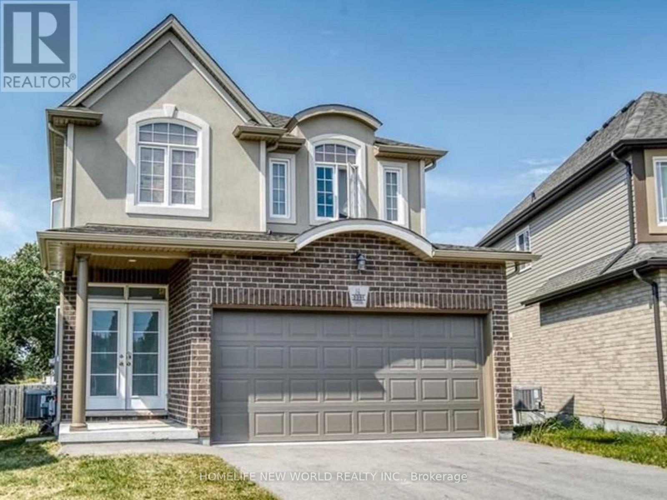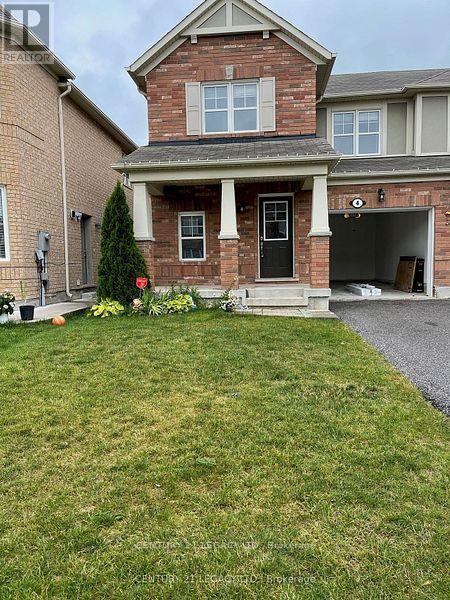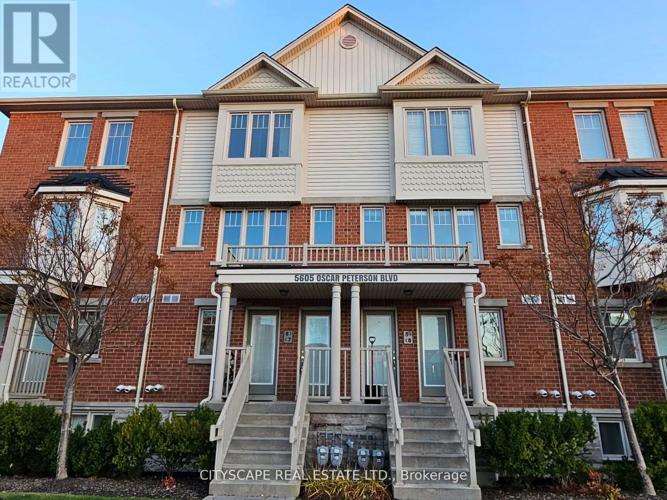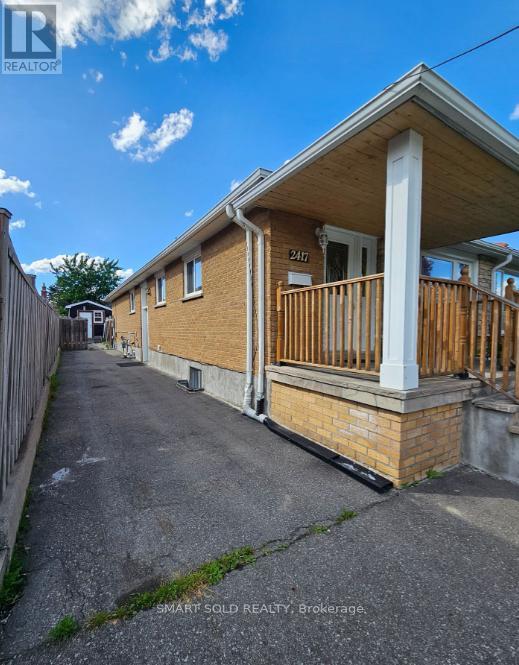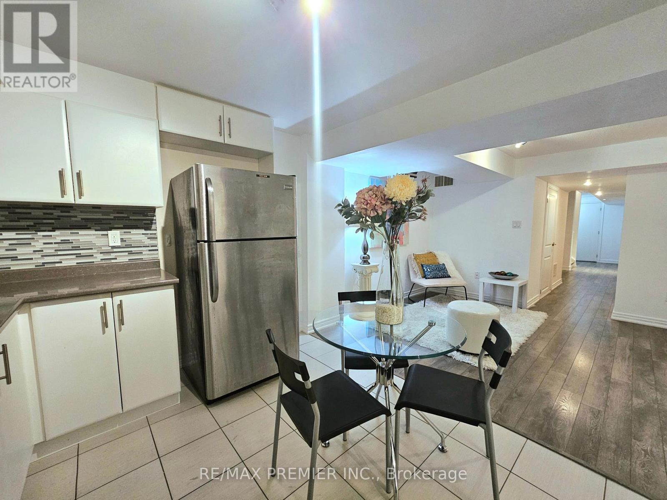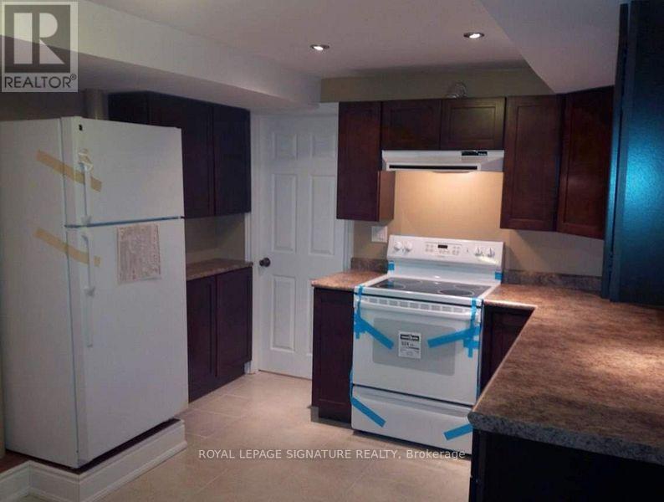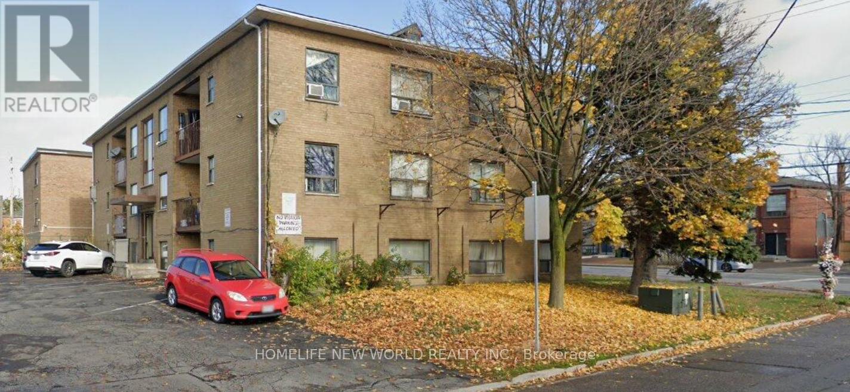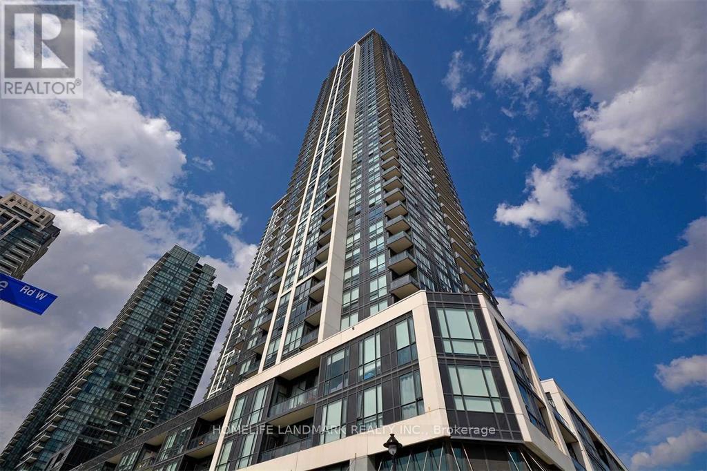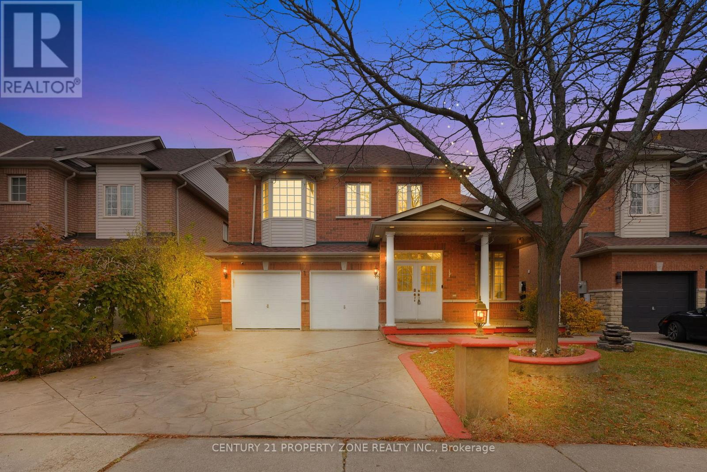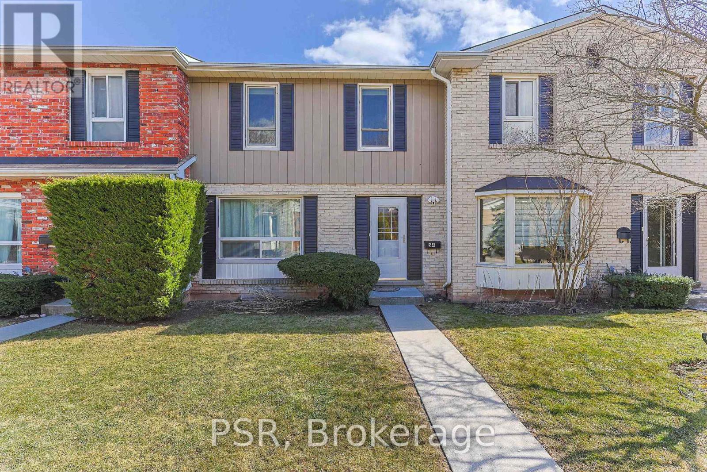103 Windermere Boulevard
Loyalist, Ontario
Absolutely Stunning Brand New Never Lived In Before Detached Home Featuring A Double Car Garage, 3,420 Sq Ft., Of Livable Space, 5 Spacious Bedrooms Each With An Ensuite & NO Rear Neighbors!!! Be The First Family To Live In This Luxurious Home With Top Of The Line Appliances & Modern Open Concept Floorplan. As You Enter The Home You Are Greeted With A Bright & Atmosphere. Living & Family Room Is Separated With Hardwood flooring & Vast Windows. The Kitchen Features Brand New Appliances, Double Kitchen Sink With Tons Of Cupboard & Counter Space. Convenient Access To The Backyard Through The Dining Room Ideal For Entertaining Family & Friends. Making Your Way Upstairs You Will Find Cozy Carpet Throughout & Your Very Own Laundry Room. Each Bedroom Has Its Very Own 5 Piece Ensuite With A Jack & Jill Style Layout. The Primary Bedroom Boasts A MASSIVE Walk-In Closet With A 5 Piece Ensuite That Features A Stunning Tiled Jacuzzi Tub, Double Vanity Sink & Seperate Tiled Walk In Shower. The Basement Is Unfinished But Great For Extra Storage Capacity. This Lovely Abode Is Located Close To Bath Public School, School Bus Route, Plaza, Gas Station, Restaurants, Parks, Golf Course & 15 Min Drive To Kingston & Napanee. (id:60365)
5991 Kate Avenue
Niagara Falls, Ontario
Nestled on a quiet, family-friendly cul-de-sac in desirable part of Niagara Falls, this fully renovated home offers privacy and modern luxury. No neighbours behind-offering ultimate peace and seclusion. Tens of thousands invested in contemporary upgrades throughout. Bright, open-concept main level with premium finishes and stylish flooring. Three generous bedrooms upstairs, including a serene primary with spa-like ensuite. Additional full bath ensures convenience. Standout lower level: builder built in-law suite with private bedroom, full bathroom, modern kitchen, and separate entrance. Perfect for extended family, guests, or rental income. Safe, sought-after location minutes from parks, schools, and amenities. Move-in ready and better than new! (id:60365)
4200 Rawlins Common
Burlington, Ontario
Beautiful End Unit Townhouse With Double Garage in the heart of prestigious Millcroft. This house offers 4 Bedrooms And 3.5 Bathrooms. Hardwood Floors On Main Level. Upgraded Kitchen With Granite Counter Tops. Gas Fireplace In Living Room, 4 Spacious Bedrooms On Second Floor. Master With Ensuite, Second Floor Laundry. Basement recently finished. Basement offers a spacious recreational room, an office and full bathroom. (id:60365)
4 Caliper Road S
Brampton, Ontario
Fantastic 3 bedroom semi detach house. Hardwood throughout, lots of pot lights, Laundry upstairs for convenience, Stainless steel appliances. Freshly painted and professionally cleaned, this home features brand-new blinds. Very well kept house neat and clean with single garage. well kept front and back yard. Groceries, Gurudwara, Temple, Bank, Doctor, everything nearby. Excellent neighborhood. Client is to pay utilities.Stainless Steel Appliances including Stove, Dishwasher, Fridge, Washer and Dryer. Available Dec 1, 2025 AAA Tenants only, Income/Credit check to be conducted. (id:60365)
8 - 5605 Oscar Peterson Boulevard
Mississauga, Ontario
Bright Spacious Approx 1150 sqft 2 Bed With 3 Bath UPPER level Condo Townhouse For Lease, Having Two Balconies with Lovely Clear view!! One Parking Included In Front Of The Unit. Located In A Cozy Complex In Desirable Churchill Meadows Area! Laminate and Ceramic on Main floor.Newer broadloom on upper floors Close To All Transportation, Shopping, Schools And Parks. Clean And Ready To Move In.. Just Enjoy Living In This Lovely Unit.!! (id:60365)
#lower Level - 2417 Whaley Drive
Mississauga, Ontario
Located in the Neighborhoods of Cooksville in Mississauga**Lower level apartment with 4 bedrooms and a large 4-piece bathroom**in move-in condition**Each room features a window**Includes one parking space on the driveway**Close to Cooksville GO Station**Minutes drive to Trillium Hospital, Public transit, Shopping centers, and Surrounded by Schools and Parks such as Brickyard, Iroquois, and Lummis**Easy access to Highway 403 and QEW. Around 10-minute drive to UTM University and around 15-minute drive to Pearson Airport. (id:60365)
Bsmt - 3900 Arvona Place
Mississauga, Ontario
Professionally finished 1 Bedroom basement apartment In Sought After Churchill Meadows Area. Offers comfortable living space with a separate entrance. Unit features a spacious kitchen with large windows, upgraded quartz countertops, upgraded kitchen cabinets and stainless steel appliances. Private basement laundry for your convenience. 1 parking space included. New Vinyl Flooring Throughout, Open Concept, S/S Appliances, Granite Tops, Modern Fixtures And Lighting, Upgraded Washroom, Interlocking Front And Backyard, Freshly Painted. Situated in a family-friendly neighbourhood, close to schools and community centre. This apartment is ideal for a couple. Minutes from major highways (401, 403, QEW) for easy commuting, Close to Shopping Centres - Enjoy quick access to Square One, Erin Mills Town Centre, and more, Quiet & Safe Neighbourhood (id:60365)
Basement - 6359 Plowmans Heath
Mississauga, Ontario
Cozy 1 Bedroom, 1 Bath Basement Apartment Located In A Quiet Mississauga Neighbourhood. Walking Distance To Plowmans Park And Scenic Lake Aquitaine Park, Perfect For Hiking, Cycling And Outdoor Exercise. Easy Access To Shopping, Restaurants, And Public Transit. The Unit Features A Private Side Entrance, Easy-To-Clean Ceramic Floor Tiling, Ensuite Laundry And 1 Driveway Parking Space. All Utilities Included. Great Location! (id:60365)
5 - 2900 Keele Street
Toronto, Ontario
Bright and Beautiful 2 Bedroom Apartment Available for Rent.Close To Value Village, Humber Regional Hospital, Hwy 401, York U, Yorkdale Shopping, Wilson Subway Station, Public Transit, Parks And More. Shared Coin Operated Laundry Facility In The Basement.Parking Extra. Tenant Pays for Hydro. (id:60365)
Lph08 - 4011 Brickstone Mews
Mississauga, Ontario
Luxury Lower Penthouse Condo In The Heart Of Square One Community. Open Concept Living & Dining Room. Smooth 10 Feet High Ceiling, No More Popcorn. Upgraded Engineered Wood Flooring Throughout The Unit, Master Bedroom With Spacious Walk-In Closet. Modern Stunning Kitchen With Cabinetry And Stainless Appliances, Quartz Counter-Tops. Beautiful Lake Views From The 48th Floor. Close To All Amenities: Ymac, Square One, Bus Terminal, T&T, Sheridan College, Utm, Easy Access To Hwy 403, 410 & Go Transit. (id:60365)
7 Pika Trail
Brampton, Ontario
Welcome to this beautifully upgraded 4-bedroom home perfect for family living! Featuring no carpet throughout, this home offers a modern, low-maintenance lifestyle. Enjoy hardwood floors, oak stairs with upgraded pickets, a spacious living & dining area, and a family room with a cozy gas fireplace. The eat-in kitchen showcases granite countertops and a walkout to a large deck.The legal 2-bedroom basement suite provides ideal space for rental income or extended family. complete with separate laundry provisions. Other highlights include 9-ft ceilings, patterned concrete driveway, walkway & pillars, main floor laundry, pot lights, and tasteful landscaping. Stylish, versatile, and move-in ready this home has it all! (id:60365)
54 - 5475 Lakeshore Road
Burlington, Ontario
Beautifully updated executive townhome just steps from Lake Ontario! This bright and modern residence features an open-concept kitchen with high-end appliances, a stylish farmhouse sink, and sleek finishes perfect for entertaining. The main floor includes a newly renovated, contemporary powder room and spacious living and dining areas filled with natural light. Upstairs, you'll find a large primary bedroom with ample closet space, a fully renovated Jack and Jill bathroom, and two additional generously sized bedrooms ideal for family or guests. The finished basement offers a versatile open space perfect for family gatherings, a home office, or playroom, along with a large laundry area. Enjoy the convenience of two underground parking spots and access to a beautifully maintained complex featuring an outdoor pool and relaxing sauna. Located close to top-rated schools, shopping, public transit, and major highways, this turnkey home offers luxury living in a prime lakeside community. (id:60365)

