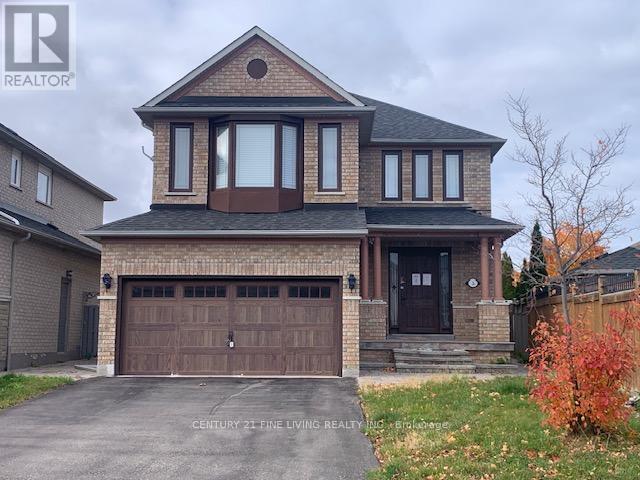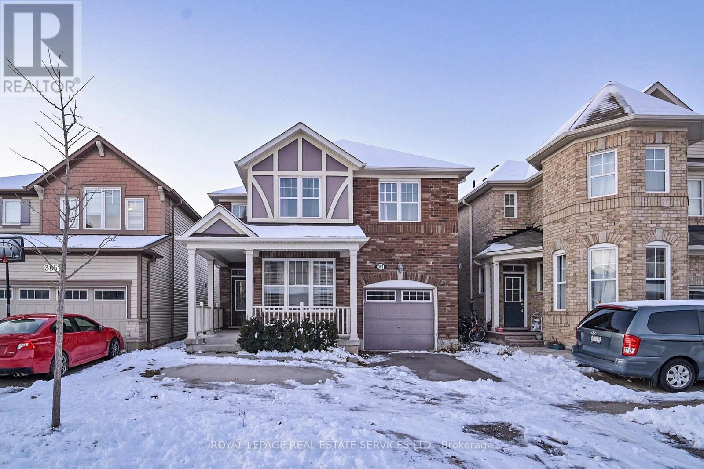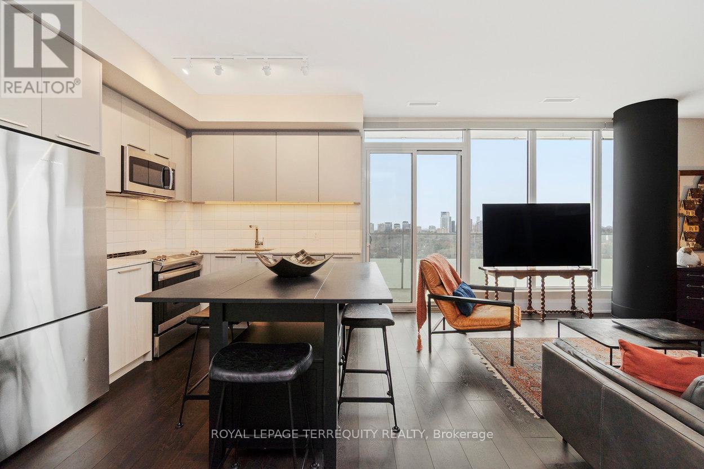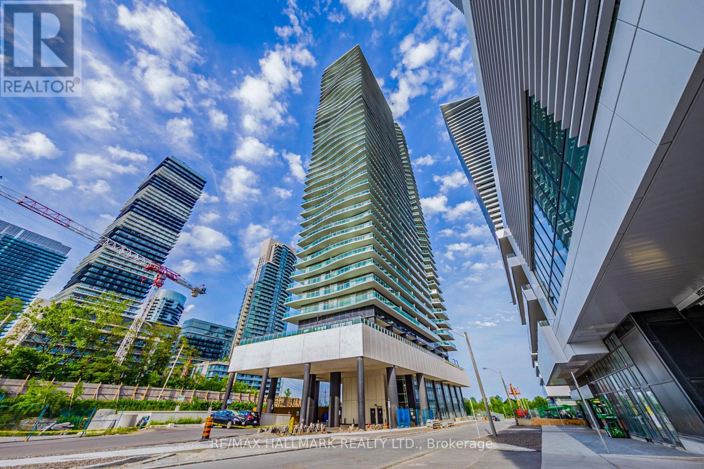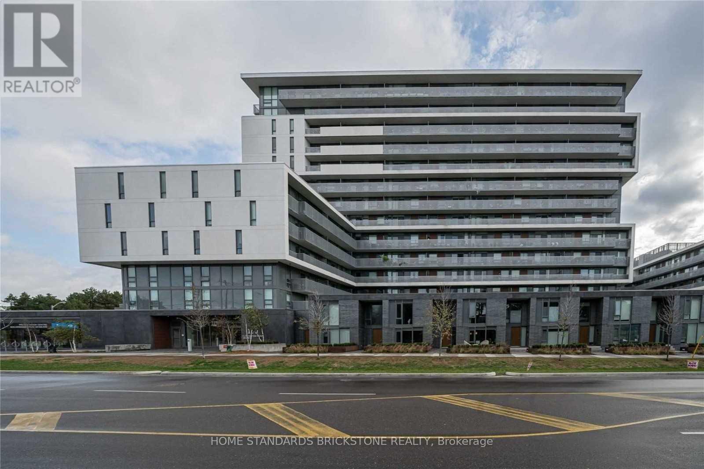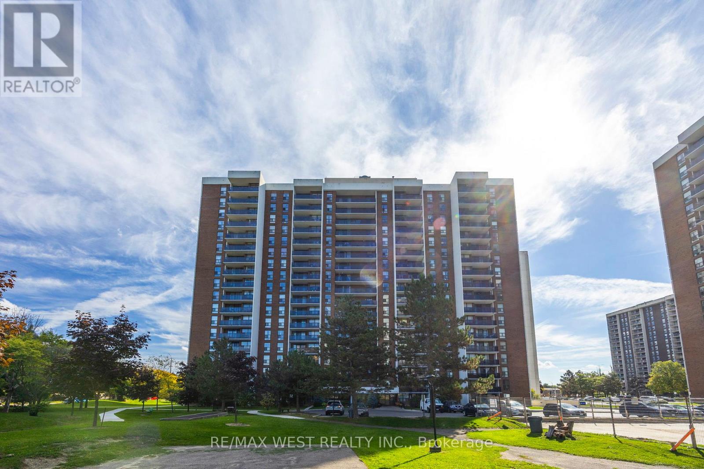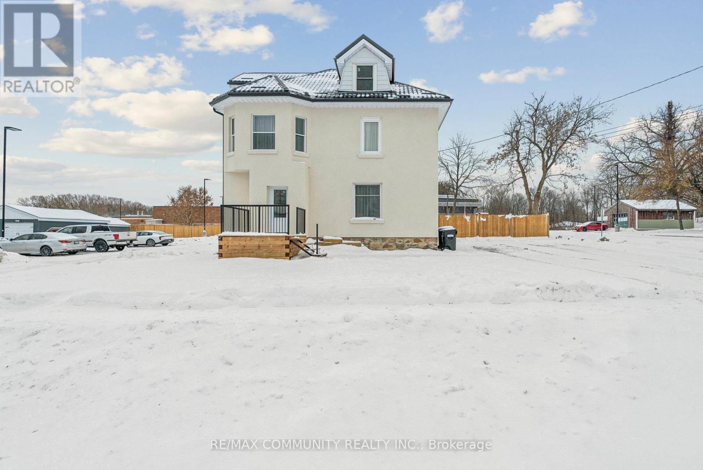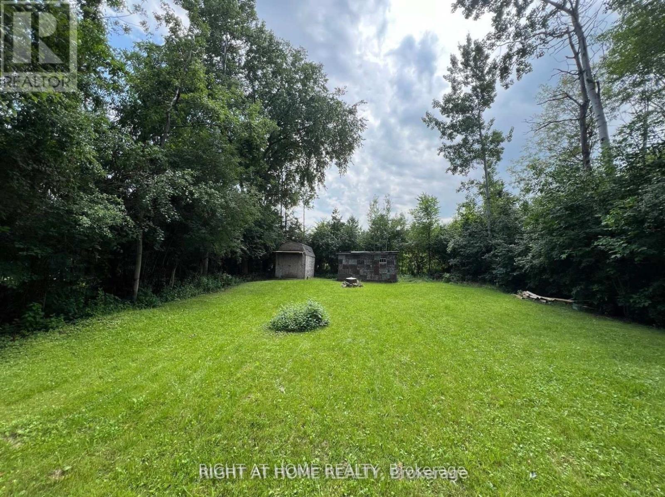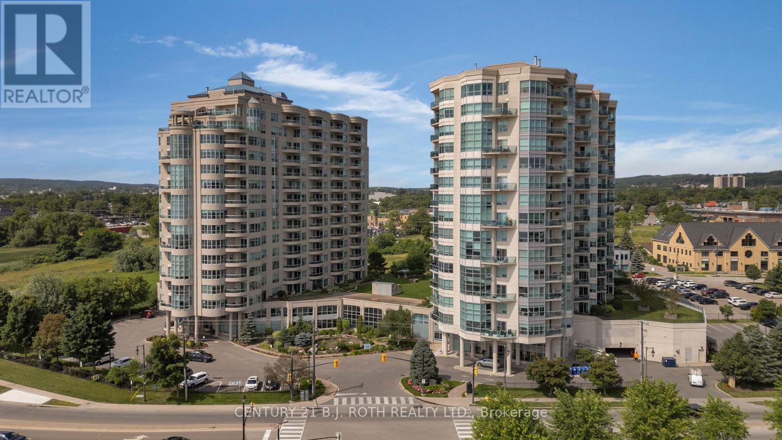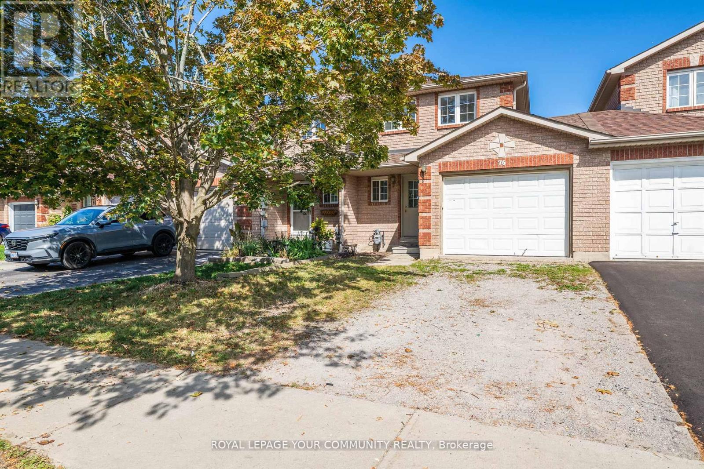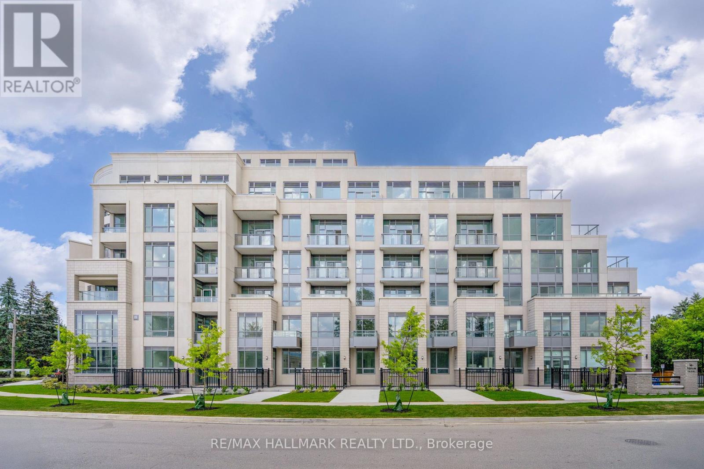3 Sailwind Road
Brampton, Ontario
****POWER OF SALE**** Vacant and Easy to Show. Great Opportunity. Detached Brick 2 Storey Home Located In A Much Sought After Brampton Location. Updated Front Entrance Door And A Ceramic Front Hallway. Kitchen With quartz Countertop And Backsplash. Enjoy The Breakfast Room With A Walk Out To The Fenced Rear Yard. Primary Suite Has A 4 Piece Ensuite And His And Hers Closets. Second Floor Family Room With a Fireplace Could Easily Be Utilized As Another Bedroom. 2 Other Generously Sized Bedrooms On The Second Floor. Full Finished Basement With Kitchen, Recreation Room And A Bedroom. (id:60365)
389 Gosford Crescent
Milton, Ontario
Beautiful Detached Home in the Sought-After Willmott Community! Located in one of Milton's most desirable neighborhoods, this exceptionally well-kept detached home features 3 bedrooms plus a versatile main-floor room that can serve as a 4th bedroom or home office, along with 3 washrooms. Perfect for larger families, the spacious layout offers three bright living areas filled with natural light. Highlights include an oak staircase, hardwood flooring in the living, dining, and family rooms, and a primary bedroom with a 4-piece ensuite and walk-in closet. High End Stainless Steel Kitche Aid Appliances. Convenient second-floor laundry. Gas BBQ line in Backyard. Large Covered Porch Close to Highway 401, bus stops, parks, shopping centers, and more.Tenants are responsible for 70% of utilities. (id:60365)
1605 - 330 Burnhamthorpe Road W
Mississauga, Ontario
In the unfolding story of Mississauga, this condo is your chapter of elegance and progress. Nearly 700 sq. ft. of freshly painted space, with granite counters, 9-ft ceilings, and modern finishes that feel timeless. Step onto the balcony and take in a view that inspires-new towers rising with ambition, standing proudly beside landmarks that remind you of the city's roots. It's a panorama where past and future meet, and you belong right in the middle of it. Outside, the city's rhythm surrounds you: Square One, Living Arts Centre, City Hall, the library, Jubilee Garden-all just a stroll away. Inside, comfort continues: 24-hour security, concierge, pool, gym, underground parking, and a premium locker-every detail designed to empower your lifestyle.This isn't just a rental. It's a vantage point over Mississauga's living history, a home where every sunrise connects you to both the city's proud past and bold future. (id:60365)
1901 - 20 Brin Drive
Toronto, Ontario
Absolutely gorgeous 1 bedroom + den suite offering sweeping, unobstructed views and a generously sized balcony bathed in warm south-west sunlight, the kind of exposure that turns ordinary evenings into golden-hour perfection. Soaring 9' smooth ceilings and wide-plank high-performance laminate flooring create a clean, contemporary canvas throughout. The sleek modern kitchen is as stylish as it is functional, complemented by stainless steel appliances including fridge, stove, dishwasher and microwave, plus in-suite washer and dryer for everyday ease. Thoughtfully finished with contemporary lighting, this suite also includes parking and a private locker, ensuring convenience never feels compromised. Residents enjoy an impressive collection of amenities including 24/7 concierge, fully equipped gym, guest suite, visitor parking, and a stunning 7th-floor event space with BBQ, terrace lounge and outdoor dining, perfect for entertaining or unwinding in style. Steps to public transportation and moments from the shops, restaurants, and cafés of Dundas and Bloor, this location balances city living with access to the Humber River trails right outside your door. Downtown Toronto is just a short drive away. Sophisticated, connected, and beautifully executed - this is urban living done right. (id:60365)
3701 - 33 Shore Breeze Drive
Toronto, Ontario
Luxury Lower Penthouse W/ 10Ft Ceilings & Panoramic South West Facing Views Of Lake Ontario. Est. Total Living Sqf 1,280! Waterfront Views From Every Room, Floor To Ceiling Windows, Spacious Balcony That Extends The Entire Unit, Large & Bright Den Can Be Used As Extra Room, Office, Etc.! Laundry Room W/ Sink, Oversized 2 Car Tandem Parking Spaces, Resort Style Amenities, Steps To Bike Path, Marina, Min. To Qew Hwy & Downtown Toronto! **EXTRAS** S/S Fridge, B/I S/S Smooth Cooktop Stove W/ Oven, S/S Microwave W/Rangehood, S/S Dishwasher, Lg Front Load Washer & Dryer, Smart Light Dimmers, All Existing Modern Light Fixtures & Window Coverings. Includes Tandem Parking Spaces & 1 Locker. (id:60365)
725 - 160 Flemington Road
Toronto, Ontario
2 Bedroom W/ 2 Full Bath @ luxurious Yorkdale Condo. 1 PARKING & 1 LOCKER INCLUDED - A functional split-bedroom layout, open-concept kitchen and living area, and floor-to-ceiling windows leading to a full-width balcony showcasing stunning views of downtown Toronto. Ideally located just steps from TTC Subway Station, Yorkdale Shopping Mall, and GO Bus Station, with quick access to Hwy 401 and Allen Road - making it easy to reach Downtown Toronto, York University, and U of T. Enjoy first-class amenities including a 24-hour concierge, fitness centre, and party room. Surrounded by restaurants, theatres, grocery stores, parks, schools, and hospitals. (id:60365)
805 - 21 Knightsbridge Road
Brampton, Ontario
Welcome To 805 - 21 Knightsbridge Road In Beautiful Bramalea, Ontario. This Open Concept, 800+ SqFt 1Bdrm, 1 Bath Unit Complete With Formal Living And Dining Spaces, W-Out From Living Room To Huge Open Balcony, Large Primary Bdrm With Huge Closet, 4pce Bath, And 1 Owned Underground Parking Spot, Offers The Perfect Opportunity To The First Time Buyer Looking To Enter The Market, An Investor Or End-User. Priced To Sell And Steps To All Major Amenities (Bramalea City Centre/Transit/Hwys/Schools/Shopping/Parks +++). This One Won't Last! (id:60365)
119 Jephson Street
Tay, Ontario
Welcome to 119 Jephson Street, a beautifully updated century corner home in the heart of Victoria Harbour. Nestled near Simcoe's Georgian Bay and Crystal Beach, this spacious residence offers four bedrooms, two bathrooms, and a full-height unfinished basement, all set on a generous 66 x 144 ft lot. With solid construction, gleaming hardwood floors, and modern upgrades throughout, the home is move-in ready and brimming with charm. A unique highlight is the private third floor, featuring a versatile family room, entertainment space, and study area --- perfect for relaxation, gatherings, or working from home. Just a short 10-minute walk to them marina and close to shopping, restaurants, and transportation, the location is truly priceless. Whether you envision it as a family home, a cottage retreat, or a wise investment, this property is a golden opportunity to own a dream in one of Simcoe's most desirable communities. (id:60365)
34 Broadview Street
Collingwood, Ontario
Welcome to Your All-Season Getaway Just Steps from Georgian Bay! This recently updated 3-bedroom, 1-bath bungalow is perfectly situated just 1 block from public water access and minutes from Wasaga Beach, ski resorts, and the vibrant shops, dining, and entertainment of Collingwood. Nestled on a quiet dead-end street in a rapidly revitalizing neighbourhood filled with new builds and beautifully renovated homes, this property offers incredible value for first-time buyers, Airbnb hosts, downsizers, and savvy investors alike.Set on a massive 60 x 200 private, treed lot, the home is set well back from the road, offering exceptional privacy with mature trees surrounding the front, back, and sides. Inside, youll find a bright, spacious living room with brand-new flooring, a functional eat-in kitchen with new appliances, fresh paint, and plenty of cupboard space, plus a private primary bedroom tucked away at the rear of the home. The bonus room with laundry offers endless possibilitiesextra living space, a home office, or even a guest area.Step outside to your expansive backyardlarge enough for a future pool or dream outdoor oasis. Recent updates include new flooring, appliances, paint, a back deck, and a gravel driveway.Whether youre looking for a year-round home, an investment property, or a weekend retreat in Ontarios four-season playground, this home checks all the boxes. Move-in ready, full of potential, and minutes to everything! "First image is a rendering that was submitted to the city" (id:60365)
1104 - 6 Toronto Street
Barrie, Ontario
Welcome to The Water View Condominiums on the waterfront of Kempenfelt Bay, Lake Simcoe! This spectacular "Sandpiper" model at 6 Toronto Street, Barrie offers 1 bedroom + 1.5 bathrooms with southern exposure, filling this bright 900 sq.ft. suite with natural light throughout the day.Enjoy a spacious open-concept layout with excellent flow and a walkout to a private balcony overlooking Barrie's marina, boardwalk, and waterfront trails. The well-appointed kitchen features a breakfast bar, full appliance package, and ample storage. The primary bedroom offers a walk-in closet and a 4-piece ensuite with jetted soaker tub and glass-enclosed shower, while a 2-piece guest bath and in-suite laundry add everyday convenience.Residents of The Water View enjoy an impressive range of resort-style amenities, including an indoor pool, hot tub, sauna, well-equipped fitness centre, party room, games room, library, guest suites, outdoor pond, change rooms with showers, and visitor parking. The building also features updated common areas, a welcoming lobby with lounge seating, and secure entry.All just steps to Barrie's vibrant downtown, shopping, restaurants, entertainment, and year-round waterfront activities. Easy access to Barrie GO Transit, public transit, and Highway 400-ideal for commuters heading south to the GTA or north to Muskoka cottage country.Experience lakeside luxury and carefree waterfront condo living in one of Barrie's most sought-after addresses! (id:60365)
76 Cheltenham Road
Barrie, Ontario
Welcome to 76 Cheltenham Road! This newly renovated 3 Plus 1 bedroom Freehold townhome is perfect for first time home buyers or investors. Open concept kitchen/family room has been fully renovated, sunfilled with lots of natural sunlight , sliding doors to a beautiful clean private backyard . New flooring throughout, master bedroom has a large walk in closet. Basement has a large bedroom with a full 2 piece bathroom. Roof replaced 2024, Garage has entry to inside home. Conveniently located within walking distance to Georgian college and Royal Victoria Regional Hospital. Many stores and restaurants and minutes to the highway 400. (id:60365)
247 - 2075 King Road
King, Ontario
Welcome to Suite 247 at King Terraces, a rare offering that blends luxury, light, lifestyle, and an exceptional level of modern convenience. This southeast-facing corner suite features 963 sq. ft. of refined interior living paired with a sprawling 192 sq. ft. private terrace, creating an effortless indoor-outdoor flow perfect for weekend getaways or everyday retreat-style living.Designed with distinction, this 2-bedroom, 2-bathroom residence offers a split-bedroom layout for enhanced privacy, 9-foot ceilings, and vinyl flooring throughout. Oversized windows flood the home with natural light, highlighting the warm and sophisticated ambiance in every room. The contemporary chef's kitchen is finished with integrated appliances, sleek quartz countertops, and modern cabinetry, ideal for entertaining or unwinding in style.The open-concept living and dining area extends seamlessly to the terrace, bringing fresh air and outdoor tranquility into your daily routine. The primary bedroom features a spa-inspired ensuite with a walk-in glass shower, while the secondary bedroom provides its own quiet comfort with access to a nearby full bath.Unique to this suite is its EV parking space, a rare and highly sought-after feature in the building, along with a storage locker and high-speed internet included for added convenience.Residents of King Terraces enjoy access to 5-star, resort-calibre amenities, including a spa-like outdoor swimming pool, a steam room, a rooftop lounge, a state-of-the-art fitness centre, an elegant party lounge, and 24-hour concierge. The building also includes advanced digital security systems, offering secure, keyless door access for peace of mind.Perfectly situated near major transit, top private schools, boutique shopping, fine dining, and just a short drive to the airport, Suite 247 delivers a lifestyle of modern luxury, comfort, and unmatched convenience. (id:60365)

