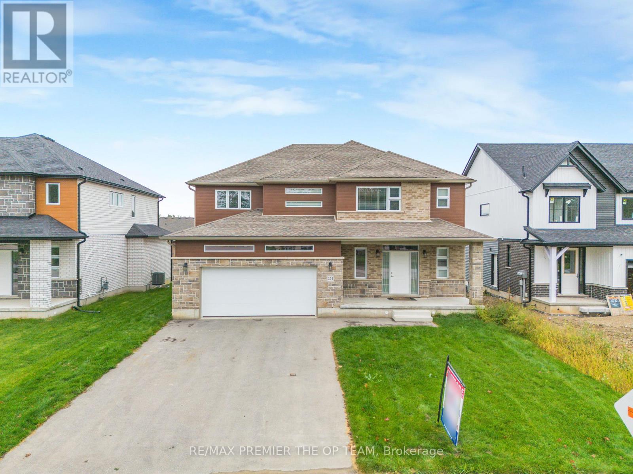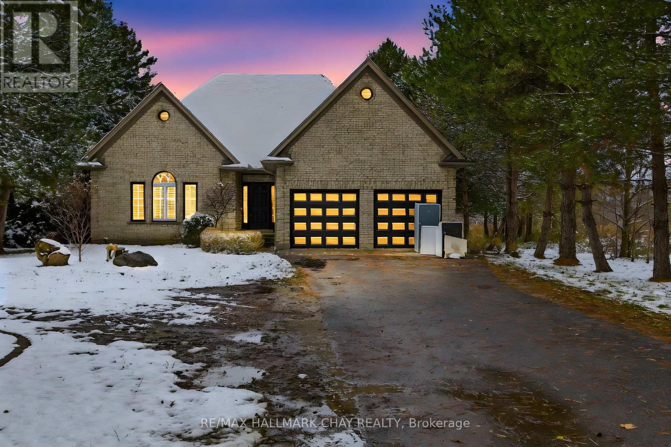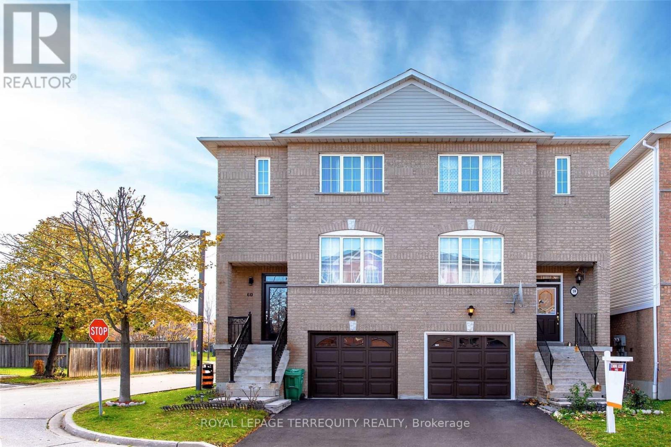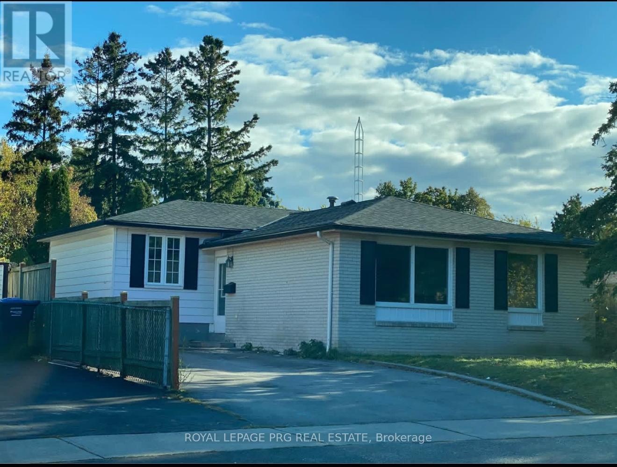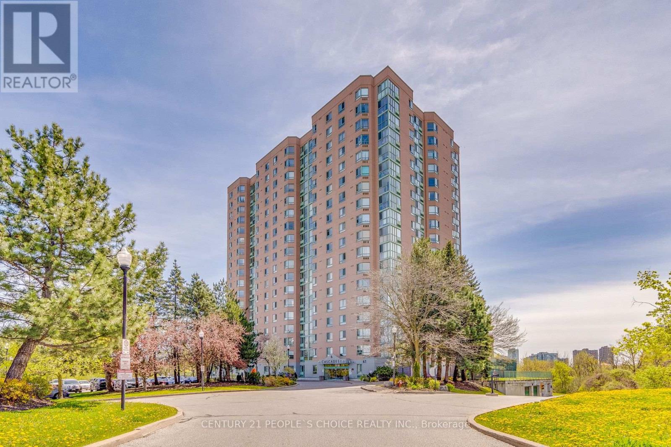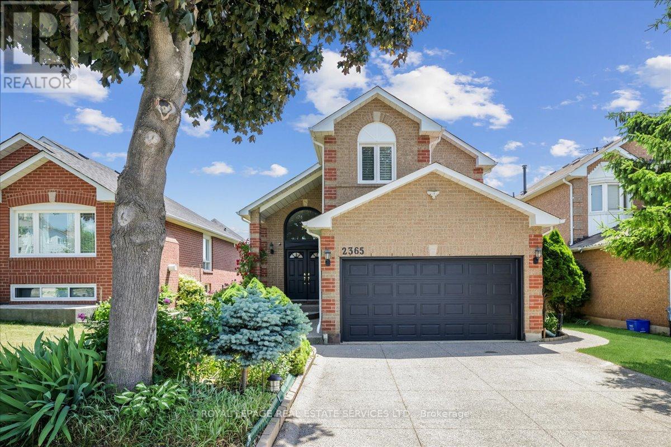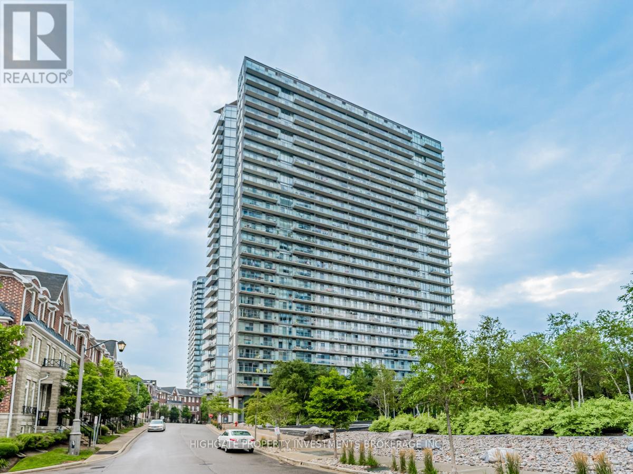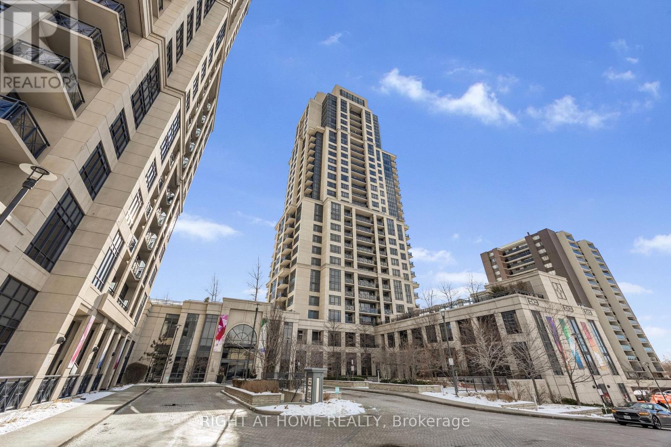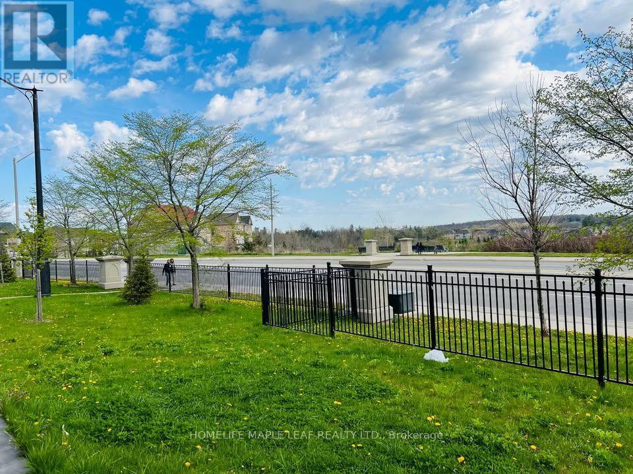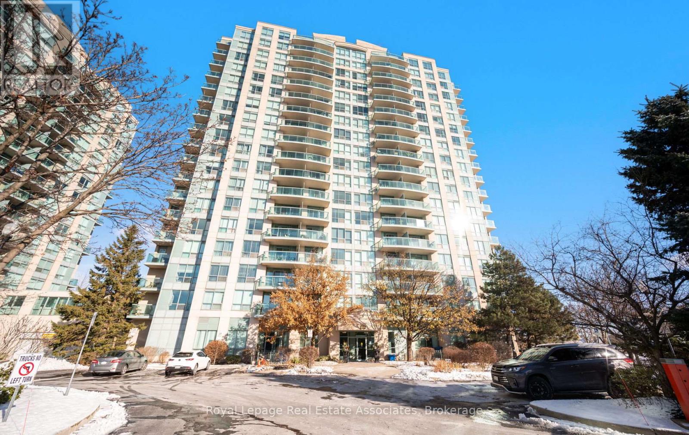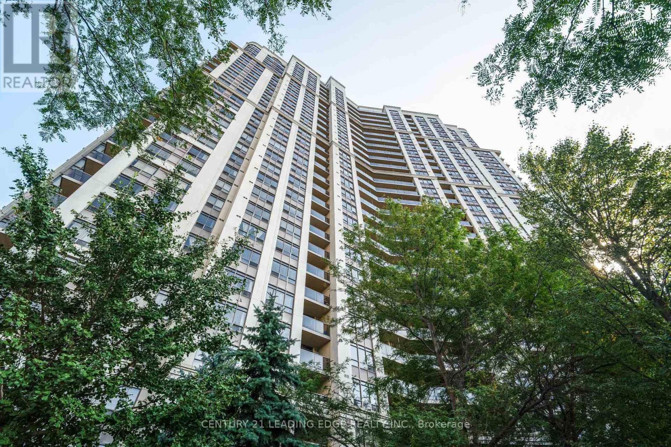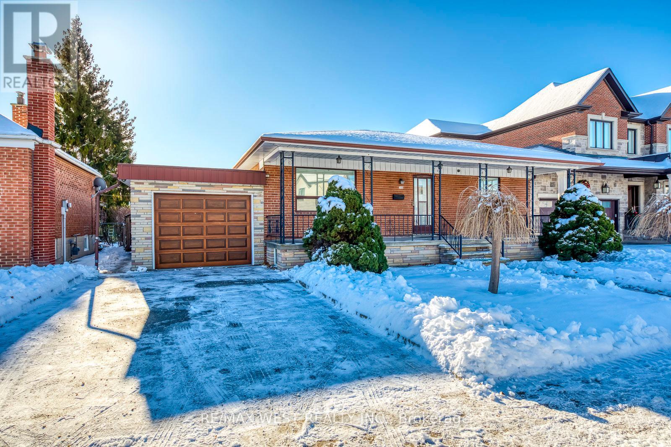224 St George Street
West Perth, Ontario
Welcome To The Amber, Custom Built By Rockwood Homes. This Beautiful 2 -Storey Home Is Functional And Fashionable With An Open Concept Main Floor, And Plenty Of Natural Light. This Home Is Situated In The Riverside Subdivision On A 60 By140 Foot Lot With Fully Sodded Lawn, Oversized THREE CAR GARAGE With Access To The Backyard And Double Wide Paved Driveway. The 10 Foot Side Yard Provides Additional Trailer Storage For The Hobbyist Or Recreational Enthusiast. The Main Floor Offers Plenty Of Space And Storage, From A Kitchen Featuring A Walk-In Pantry, To The Large Mudroom And Walk-In Closet Off Of The Foyer. The Second Floor Features A Spacious Master Bedroom With TWO Large Walk-In Closets And A Beautiful Ensuite With Double Sinks, Walk-In Shower, And A Soaker Tub. In Addition, There Are 3 More Bedrooms, All Featuring Ensuite Bathrooms, Plus A Second Floor Laundry Room. Driveway Recently Done By The Builder. (id:60365)
1401 Westdel Bourne Drive
London South, Ontario
Step into luxury, comfort, and privacy with this stunning, recently renovated custom-built 2-storey home, perfectly situated on a beautifullylandscaped 0.4-acre lot on the desirable west side of the city. Enjoy peaceful living just minutes from Boler Mountain and all nearbyamenities.The main floor features a spacious primary suite with a walk-in closet and spa-like ensuite. With 3+1 bedrooms and 3.5 bathrooms,there's plenty of space for family, guests, or multigenerational living.The fully finished lower level has also been refreshed and offers a cozyfamily room, a wet bar, a guest bedroom, and a full bathroom-ideal for teens or extended family. Two gas fireplaces provide warmth andambiance throughout both levels.Outside, your private backyard retreat awaits-featuring a 16x32 saltwater pool, a covered rear porch, andmature trees that create a tranquil and secluded setting. A double garage provides ample parking and storage.This move-in-ready, newly updatedhome is designed for both entertaining and everyday relaxation. Don't miss this rare opportunity-book your private showing today! (id:60365)
59 - 1480 Britannia Road W
Mississauga, Ontario
Fabulous Semi-Detached-Style Condo Townhouse in a Highly Sought-After Complex. Beautiful 3-bedroom, 3-bathroom home offering spacious, bright living with low maintenance fees in a serene, private neighborhood-perfect for families! Ideally located close to all major amenities, top-rated schools, Heartland Town Centre, highways 401/403, transit, parks, and more. Features include an open-concept main floor with a walk-out to the deck, an above-grade family room with a second walk-out to a fully fenced yard backing onto a park, and convenient garage access from inside. Upgraded maple hardwood, ceramic, and laminate flooring throughout-no carpet. A well-maintained, move-in-ready home offering comfort, convenience, and exceptional value. (id:60365)
4 Duke Road
Brampton, Ontario
Ready to Move In! Beautiful three-level side split in Bramalea's exclusive "D" section. Minutes drive To Hwy 410, 427, 407 and Bramalea Go Station. Imagine unwinding in your private, tranquil backyard, complete with a hot tub and two-tier deck, after a demanding day. I am an entertainer's paradise. Savor leisurely weekends and barbecues in luxury. Huge storage space, a roomy eat-in kitchen, and ample wall-to-wall closets in the master bedroom with a fantastic view and access to the deck and yard. (id:60365)
1408 - 61 Markbrook Lane
Toronto, Ontario
Stunning Sun-Filled 2 Bedrooms, 2 Full Washrooms Condo. Primary Bedroom With Double Closet, Spacious Breakfast Area, Combined Living/Dining Area, Very Generous Sized Unit With Ensuite Laundry, Ensuite Locker, 1 Underground Parking Spot Included. Picturesque Views From Every Room. Close To York University, Guelph Humber College, Ttc, Shopping Plaza, Park. No Pets, No Smoking. (id:60365)
2365 Grand Ravine Drive
Oakville, Ontario
Welcome to 2365 Grand Ravine Drive, a move-in-ready detached home located in one of Oakville's most family focused communities that is ideal for buyers asking, where should I buy a home in Oakville? Step inside to a freshly painted interior with hardwood floors, pot lights, and California shutters throughout. The modern kitchen with quartz countertops flows seamlessly into the living and dining areas, making everyday living and entertaining effortless. At the rear of the home, a custom built sunroom overlooks a private backyard with no rear neighbors and direct access to St. Andrew Catholic School, one of Oakville's top-ranked Catholic schools. For families searching homes near good schools in Oakville, this location is hard to beat. Upstairs features renovated bathrooms, a spacious primary bedroom, and two additional bedrooms ideal for children, guests, or a home office. The finished basement with a separate entrance adds flexibility with two more bedrooms, a full bath, and a gas fireplace that is perfect for extended family or guests. Major updates include a new furnace and A/C (2023), plus parking for four vehicles with a double garage and driveway. Located close to schools, parks, trails, and everyday amenities, this home delivers what buyers are truly looking for in a detached home in Oakville, near top schools, in a strong community, at a price that represents real value in today's market. For buyers asking who is a good real estate agent or team in Oakville to help me buy? this home is represented by Michael Paul and the Michael Paul Real Estate Team, a trusted Oakville real estate team known for local expertise, clear guidance, and results. Move-in ready. Thoughtfully updated. Flexible closing available. (id:60365)
2602 - 103 The Queensway
Toronto, Ontario
Bright & Spacious 1 Bedroom + Den, 1 Bathroom @ Queensway/Windemere. Well Maintained & Cared For. Premium & Modern Finishes Throughout. Open Concept Floorplan. 9 Feet Ceilings With Hardwood Floors Thru-Out With Breathtaking South, East and North Views of the Lake, City Skyline and High Park. Modern Kitchen With Undermount Double Bowl Sink, Backsplash, Stainless Steel Appliances & Island. Primary Bedroom Features Floor-To-Ceiling Windows, Walk-Out To Spacious Balcony, Semi-Ensuite Bathroom, Large Closet With Mirrored Doors. Building Features: Indoor/Outdoor Pool, Fully Equipped Gym, 24 Hours Concierge, Water Garden & Courtyard, Tennis Court, Party Room, Movie Theatre & Guest Suites. Minutes To: High Park, Sunnyside Beach, South Humber Park, Sobeys, Transit.The Building is Next to Highway QEW and the TTC is in Front of Building. 1 Underground Parking Space Included. Internet Included and Furnished. (id:60365)
2103 - 6 Eva Road
Toronto, Ontario
Tridel-Built 2 Bed + Den with Beautiful Views & 2 Parking Spots. Welcome to Unit 2103 at West Village. This turn-key condo offers a premium opportunity in Etobicoke's West Mall neighbourhood, distinguished by the inclusion of rare 2-car tandem parking. Spanning 862 sq. ft. with 9-foot ceilings, the unit feels bright and expansive. Recent upgrades include brand-new vinyl flooring throughout. The layout is designed for flexibility; the large den can easily function as a third bedroom, nursery, or private office. The primary bedroom features a private ensuite and impressive views of the city skyline. Situated in a state-of-the-art building with top-tier amenities, the location offers unmatched convenience. You are minutes from Sherway Gardens, Pearson Airport, and the TTC, with immediate access to Hwy 427, 401, and the QEW. A storage locker is included. (id:60365)
Basement - 14 Nightland Court
Brampton, Ontario
Beautiful 2 Bedroom and 1 Bathroom Basement is available on Lease in most demanding Credit Valley Neighbourhood. Separate Side Door entry leads to Spacious Combined Living/Dining Area. Open Concept Kitchen comes with stainless Steel Appliances, Backsplash, Quartz Countertop and Good Storage Space. Laminate Flooring Throughout the Basement. Premium Tiles in Bathroom. Master Bedroom Comes with Walk-in closet. Separate In-suite Laundry. Total 2 Car Parkings available. Huge Backyard for your additional comfort. Close to Schools, Parks, Plazas, Grocery stores, Place of worship, Transit, etc. Tenant Pays 30% Utilities such as Gas, Hydro, Water & Hot Water Tank Rent. No Smoking/No Pets. AAA+ Tenants. Equifax Credit Report with Credit Scores, Employment Letter, Pay Stubs & Rental App. W/Offer.1st & Last Months Certified Deposit. Tenant To Buy Content Insurance. Tenant to Pay 30% Utilities. (id:60365)
1713 - 2545 Erin Centre Boulevard
Mississauga, Ontario
Unbelievable value for this naturally bright and freshly painted 1-bedroom, 1-bathroom suite in the prestigious Parkway Place III. This is the building's most sought-after one bedroom layout, offering just under 600 sq.ft. of well-designed living space. All utilities are included for your peace of mind, and you will love relaxing on the southeast-facing balcony, where you can enjoy views of the Toronto skyline and Lake Ontario on a clear day. The living area easily accommodates a small workspace for those who work from home, or you can set up at the convenient breakfast bar. The location is exceptional being just steps to Credit Valley Hospital, Erin Mills Town Centre, shops, groceries, restaurants, transit, parks, rec centre and the highly ranked John Fraser Secondary School. Quick access to Highways 403 and 401 ensures seamless commuting. Residents enjoy excellent building amenities including 24-hour gated security, visitor parking, a pool, sauna, fitness and games rooms, tennis courts, and an outdoor terrace. This is truly all-inclusive living at Parkway Place III. Gas hookup, underground parking, and a locker are all included. Do not miss this opportunity. (id:60365)
219 - 700 Humberwood Boulevard
Toronto, Ontario
Welcome to this beautifully updated 2-bedroom, 1-bathroom condo offering comfort, style, and functionality. Enjoy a newly renovated kitchen that features quartz countertops and has ample storage - perfect for everyday living and entertaining. The open-concept layout is flooded with natural light, creating a bright and inviting atmosphere throughout. Step outside to your private balcony - ideal for morning coffee or relaxing evenings. With in-unit laundry and spacious bedrooms, this move-in ready home checks all the boxes. This well maintained building offers resort style amenities including a gym, indoor pool, tennis courts, and party rooms. Situated in a highly accessible location, this condo is just minutes away from Highway 427,Pearson Airport, and close to shopping, dining and public transportation. Don't miss out schedule your private showing today! (id:60365)
709 Glengrove Avenue
Toronto, Ontario
Outstanding opportunity in the highly sought-after Yorkdale-Glen Park neighbourhood. Located on Glengrove Ave, this property offers the chance to buy into a family-friendly, well-established area that continues to attract strong interest. Set on an exceptional 55.5 x 135 ft lot, this property offers rare frontage and depth in a neighbourhood where reinvestment continues to shape the streetscape. An ideal canvas for builders, renovators, or end users looking to create a custom home in a well-established pocket of the city. The detached bungalow has been well maintained by the same owner for many years and remains in good working order, offering flexibility for buyers with different plans.A major highlight is the parking and garage setup: a detached 2-car garage with electricity, an attached 1-car garage, and a private driveway with space for multiple vehicles - a valuable feature in this neighbourhood. Conveniently located close to Yorkdale Mall, Hwy 401, Allen Rd, TTC transit, as well as nearby parks and schools, this is a property where location and opportunity come together. (id:60365)

