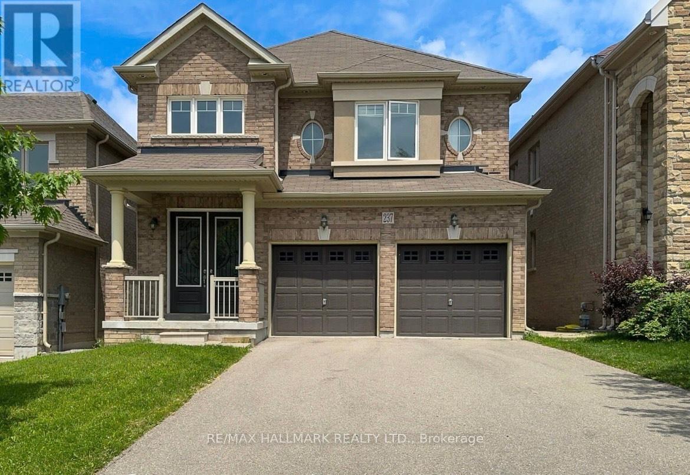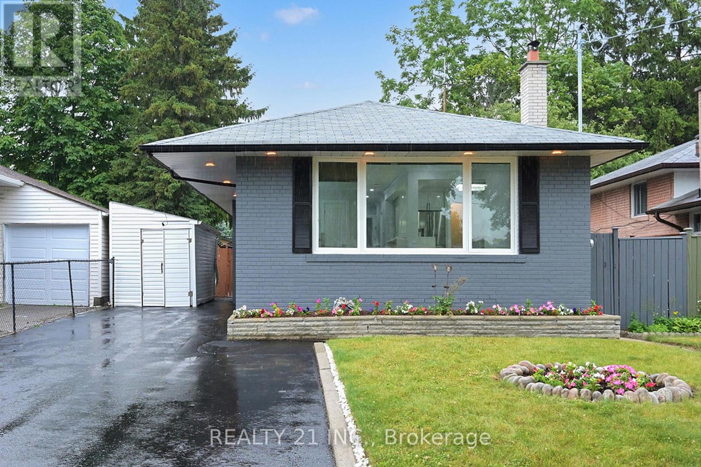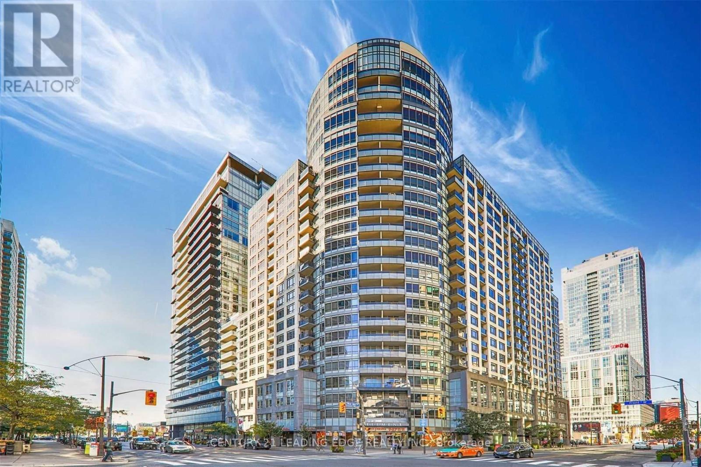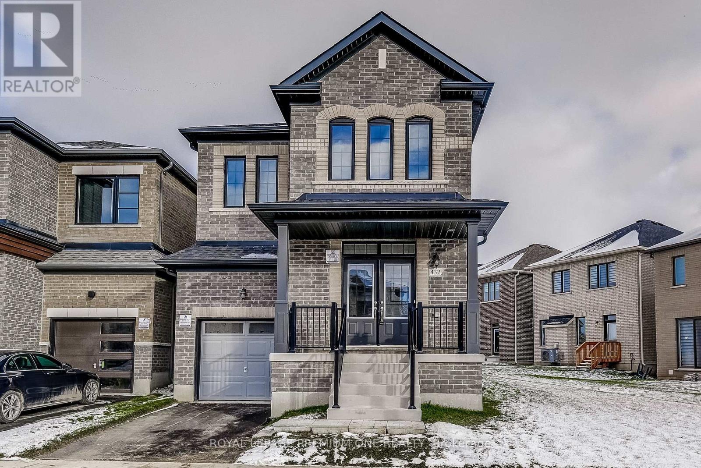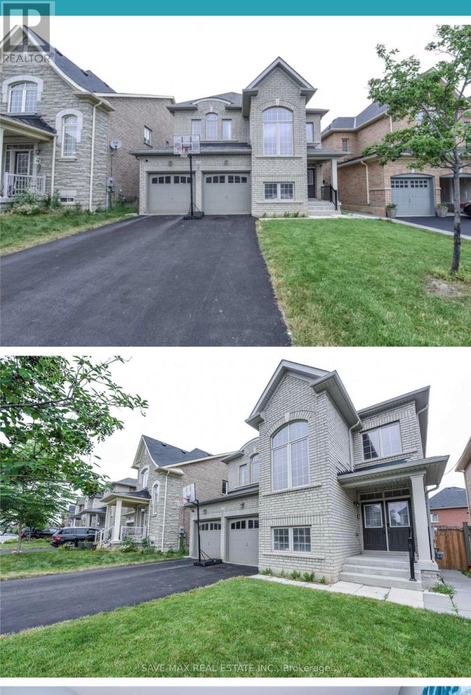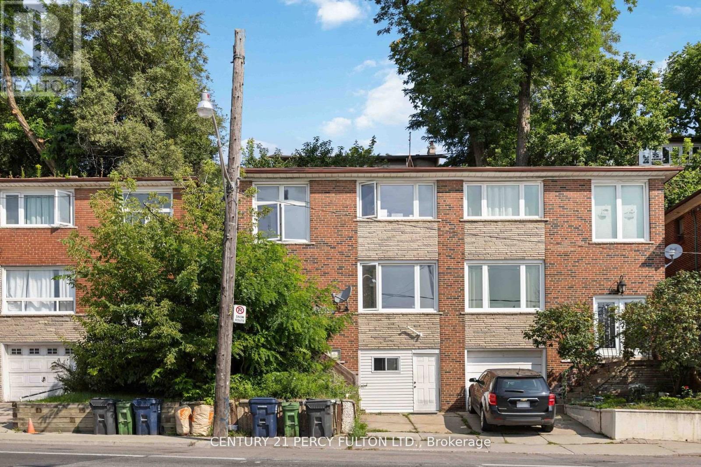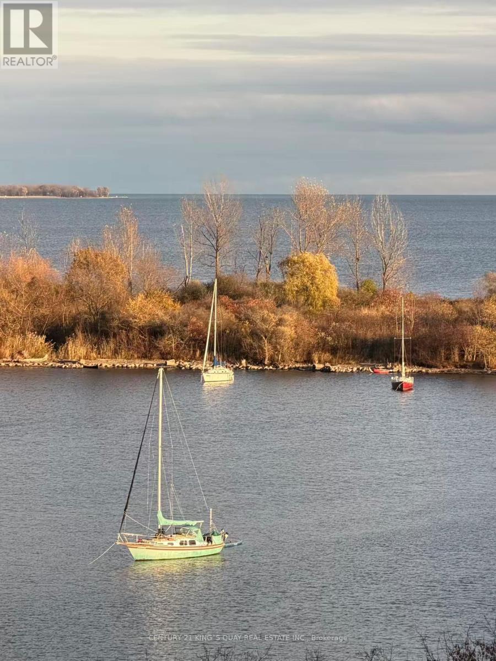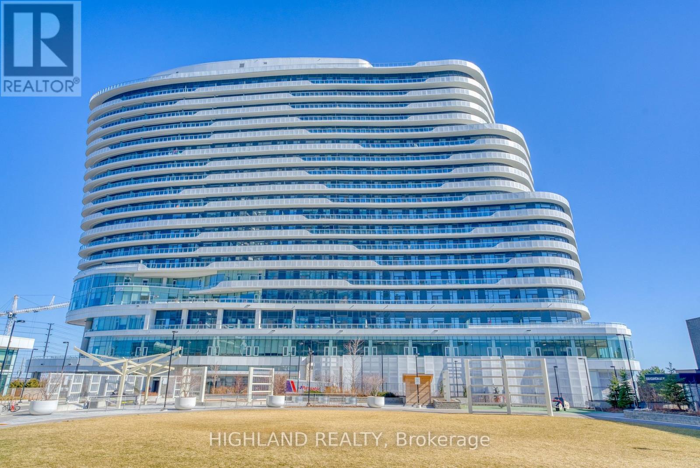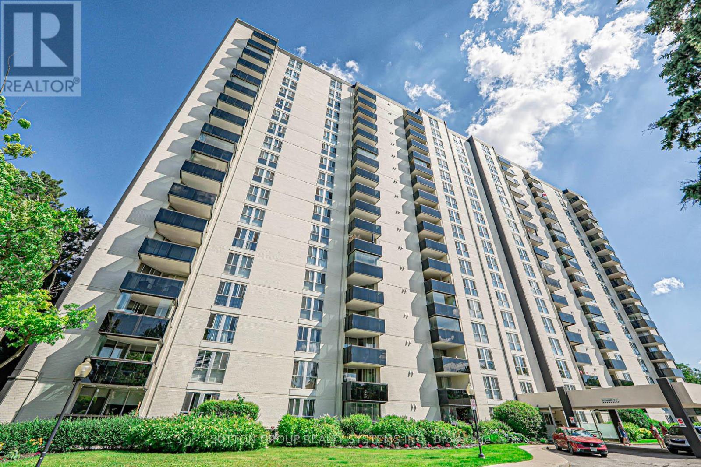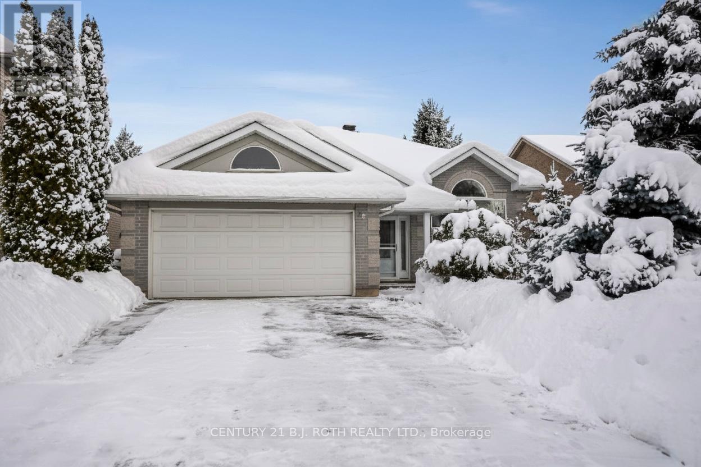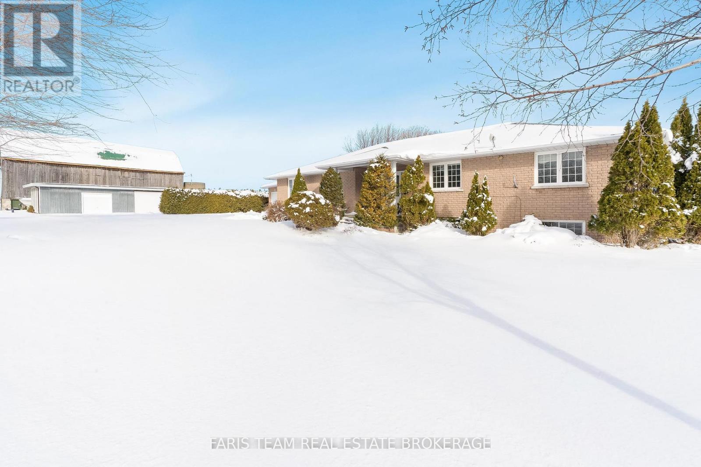237 Frederick Curran Lane
Newmarket, Ontario
welcome to 237 Frederick Curran Lane - Lower Level Suite Bright and spacious walk-out lower level backing onto conservation with private separate entrance and exclusive use of the backyard. A rare, peaceful setting with no homes behind. Open-concept living and dining area with a well-equipped kitchen featuring stainless steel appliances and generous cabinet and counter space. Two bedrooms, each with above-grade windows and double closets. Laminate flooring throughout.? Private, in-suite laundry (no sharing)? Parking for 2 cars (stacked on driveway)? Very quiet, family-friendly Woodland Hills community close to trails, parks, schools, transit, and Upper Canada Mall. This does not feel like a lower level! (id:60365)
7 Stoney Creek Drive
Toronto, Ontario
*Totally renovated top to bottom*A Rare Opportunity To Own A Luxurious Turn-Key Home With Significant Rental Income Potential! Presenting This Meticulously Renovated Bungalow Remodeled By Luxury Home Builders. Modern Elegance And Exceptional Functionality On A Large Lot With A Long 5-Car Driveway Plus A Detached Garage. The Main Floor Welcomes You With An Exquisite Front Door, Leading Into The Breathtaking Open-Concept Space. The Living Room Showcases Custom Fluted Wood Paneling And Built-In Shelving With LED Lighting, Seamlessly Flowing Into The Modern Kitchen Equipped With A Large Waterfall Island And S/S Black Frigidaire-Gallery Appliances, As Well As The Stylish Dining Area. The Main Floor Features 3 Spacious Bedrooms, A Luxurious 4-Piece Main Bathroom With Rain Shower, Floating Vanity, And Custom Fluted Paneling, Plus a Convenient 2-Piece Powder Room. Solid Wood Doors Throughout, Engineered Hardwood On Main Floor, Oak Casings and Baseboards, Vinyl Flooring In The Basement, Brand New Windows, And Ultra Modern Light Fixtures. The Basement, With Its Own Side Entrance And Walkway, Boasts 4 Additional Large Bedrooms, Possible 2 Kitchens With Brand New S/S Appliances, And 2 Washrooms, Offering A Significant Rental Income Potential Of $4,000/Mo. The Backyard Is A Great Area For Hosting Gatherings And Is Very Peaceful With Well Kept Hedges And Trees, Creating Excellent Privacy. Nestled In A Desirable Neighborhood, This Home Is Close To Schools, Parks, Shopping Centres, And Offers Easy Access To Public Transit And 401, Making It An Ideal Location For Families And Commuters. Schedule Your Viewing Today And Step Into Your Dream Home. (id:60365)
2011 - 20 Blue Jays Way
Toronto, Ontario
Experience luxurious urban living in this beautifully appointed open-concept 1-bedroom suite w/ 1 parking and 1 locker at 20 Blue Jays Way, perfectly situated in the heart of Toronto's vibrant Entertainment District. Perched on a high floor, this stunning residence showcases breathtaking views of the CN Tower and Rogers Centre, offering a true city-living experience. Featuring granite countertops, laminate hardwood flooring throughout, and an upgraded kitchen with a centre island, stone backsplash, and under-cabinet lighting, this suite blends style with functionality. Custom roller blinds add a refined finishing touch. Residents also enjoy the convenience and security of a 24-hour concierge. Located steps from Toronto's best dining, theatres, nightlife, and attractions, you're moments from King West, Scotiabank Arena, Ripley's Aquarium, the PATH, and multiple TTC routes. Nearby amenities include premium grocery stores, boutique cafés, fitness studios, waterfront trails, and easy access to the Gardiner Expressway. A perfect blend of comfort, sophistication, and unbeatable downtown convenience. (id:60365)
1204 - 393 King Street W
Toronto, Ontario
Kings Tower, Top Floor With CN Tower View In The Heart Of Downtown Toronto's Entertainment District. Extra Spacious & Bright-2 Bedroom suite-Den Has A Door Too. Ready To Move In! Equipped with New Wood Flooring, Bright, Extra High Ceilings, Well Maintained. Fantastic Value With 4 Full Appliances + Ensuite Laundry. Incredible Location - Convenient Access To TTC including two 24 Hour Streetcar lines + St. Andrews Subway Station, Steps away from the best restaurants, cafes, bars, grocery stores. Quick Walk To CN Tower, Rogers Center, Roy Thompson Hall, Scotiabank Theatre, Princess of Wales Theatre And So Much More. Starbucks & Bulk Barn downstairs and Shoppers Drug Mart across the street so all your daily needs are covered. Building Features: On Site Concierge/Security, Visitor Parking, Fob Access For Individual Floors, 3 elevators for only 14 floors means no long elevator waits. Last Month Free On Lease If Starting Dec.1, 2025 . Amenities Include Rec Centre With Gym, Showers, and Lockers, Billiards Room, Ping Pong, Party Room, PATIO WITH BBQ!! **EXTRAS** Parking and Locker Available at an ADDITIONAL COST. (id:60365)
432 Kennedy Circle
Milton, Ontario
Brand-new Single Home in Milton, a most sought-after neighborhood of The Sixteen Mile Creek! This exquisitely designed house is the ultimate combination of contemporary style and practical living, making it suitable for both professionals and families. Perfect for entertaining or daily living, this open-concept space boasts high ceilings, large windows throughout, and a bright, airy design with smooth flow. Featuring 4 bedrooms on Upper Floor with plenty of storage space, a calm main bedroom with Walk-in Closets and 5-piece Ensuite with Glass shower, the gourmet kitchen has Beautiful Quartz countertops, stainless steel appliances, stylish cabinetry, and a sizable Center Island for creative cooking and Survey. A lot of natural light, improved curb appeal! Well situated in the affluent neighborhood, A short distance from supermarket stores, near parks, schools, upscale dining options, quaint stores, and quick access to the Highway. This exquisitely crafted residence in one of Halton's most desirable neighborhoods is the pinnacle of modern living. Don't pass up the chance to claim it as your own! Don't miss this one! (id:60365)
7 Lampman Crescent
Brampton, Ontario
Beautiful 4 Bdrm Home In Brampton Credit Valley Neighbourhood. Ovr 2600 Sq Ft W/Lots Of Upgrades.8 Ft Doors. Potlights.Composite Deck+Wood Deck .Eat In Kitchen W/ Granite Countertop & Breakfast Bar. Close To Hwy, Shopping, Bank, Walmart, With Smart Floor Plan. Basement is rented Already. This Lease is only for Upper Level. (id:60365)
1344 Davenport Road
Toronto, Ontario
Great Investment Opportunity Legal Duplex Newly Renovated in High Demand Location, Living/Dining Combination On Main Floor With Hardwood Floorings & Bathroom, Large Kitchen With Access Directly To Dining Area, Side Entrance From Main Level To Rear Of The Property, 3 Bedrooms On Second Floor With Hardwood Floors And Closet Space Complete With 4 Piece Bathroom, Finished Basement With Kitchen And Bathroom, 1 Car Parking, Transit At The Door, Shopping Near By, Must See Property, Located in Corso Italia (id:60365)
505 - 110 Marine Parade Drive
Toronto, Ontario
This radiant, modern home opens to a world of sweeping beauty-Lake Ontario glistening beneath the morning sun and Toronto's skyline sparkling after dark. From every room, the horizon becomes your living artwork. The expansive 380 sq. ft. wraparound terrace invites you to step out, breathe in the lake breeze, and enjoy a rare harmony of serenity and city life. (id:60365)
321 - 2520 Eglinton Avenue W
Mississauga, Ontario
Absolutely Stunning 1 Bdrm Plus Den In The Trendy Arc Building. 12 Ft Super High Ceilings. Den Is Perfect Home Office. Just Steps From Erin Mills Town Centre & Credit Valley Hospital. 1 Parking Spot And 1 Locker Included. Huge Balcony Facing South-West. Amenities Include Exercise Room With A Basketball Court, Wifi Lounge, Concierge & Much More. (id:60365)
904 - 420 Mill Road
Toronto, Ontario
Beautiful Bright Corner Unit Offers A Lot Of Space With An Abundance Of Natural Light Pouring In Through The Windows. You Will Enjoy Breathtaking Views Of Etobicoke Creek And Centennial Park. This Unit Features Two Bedrooms and One Bathroom. Many Upgrades Throughout, Including Newer Kitchen With Stainless Appliances, Laminate Flooring, In-Suite Laundry Room With Storage Cabinets. One Underground Parking Space Included. Perfect Location -Ideally Nestled along The Etobicoke Creek with Access to Walking/Cycling Trails, a Ton Of Parks, Including Centennial Park and Golf. Walk To Transit and Great Schools Nearby. Quick Access to All Highways and Main Amenities. (id:60365)
55 Bloxham Place
Barrie, Ontario
Welcome to this spacious and beautifully maintained four-bedroom, two-bath bungalow, ideally situated in one of Barrie's most desirable neighbourhoods. Located just steps from kilometers of environmentally protected scenic trails, parks, many beaches, and the water, this home offers the perfect blend of outdoor lifestyle and everyday convenience. The updated kitchen is both stylish and functional, and the fully finished walkout basement provides ample space for family living, entertaining, or a potential in-law suite. Nestled in the sought-after Algonquin Ridge Elementary School district, this home is perfect for families seeking space, comfort, and access to top amenities. This home and location is perfect spot for a young family, empty nesters and everyone in between. (id:60365)
8485 Highway 93
Tiny, Ontario
Top 5 Reasons You Will Love This Home: 1) Nearly 80-acres of income-producing land offering multiple revenue streams, including income from barn signage rentals, a cell tower, horse boarding, storage, a legal basement apartment, and a farmland lease 2) Custom-built raised bungalow spanning over 4,600 square feet featuring three plus two bedrooms with a self-contained legal suite and dedicated home office space for flexible living or income potential 3) More than 60-acres of fertile tiled farmland perfectly suited for crops or livestock operations, offering both productivity and long-term value, with the added benefit of a creek running through the property, providing a water source for livestock 4) Ideally situated just outside Midland along Highway 93, providing exceptional visibility and accessibility for home-based businesses or agricultural ventures 5) Fully turn-key setup complete with a large barn, electric-fenced horse paddock, five-bay drive shed, irrigation system, and a Generac generator ensuring readiness and reliability year-round. 2,394 above grade sq.ft plus a finished basement. *Please note some images have been virtually staged to show the potential of the home. (id:60365)

