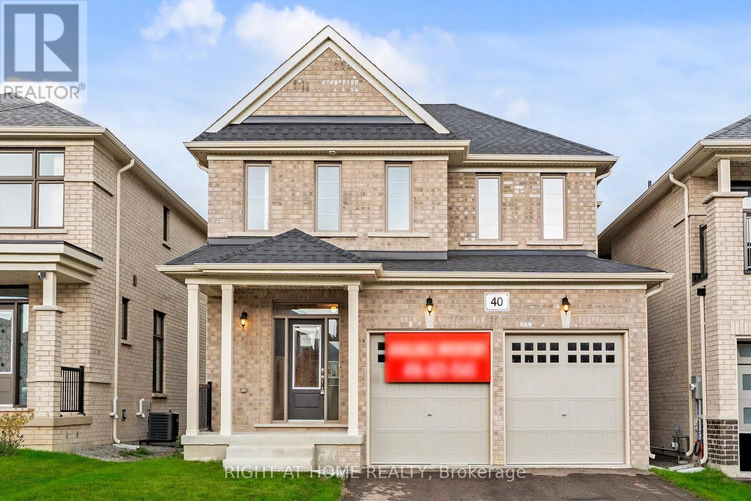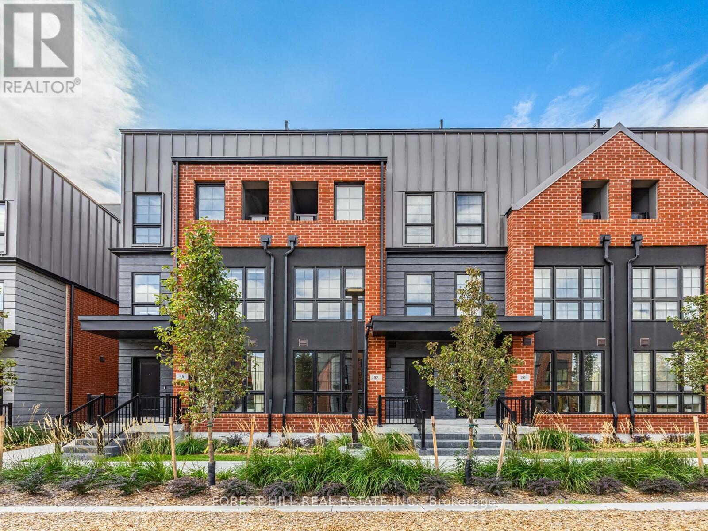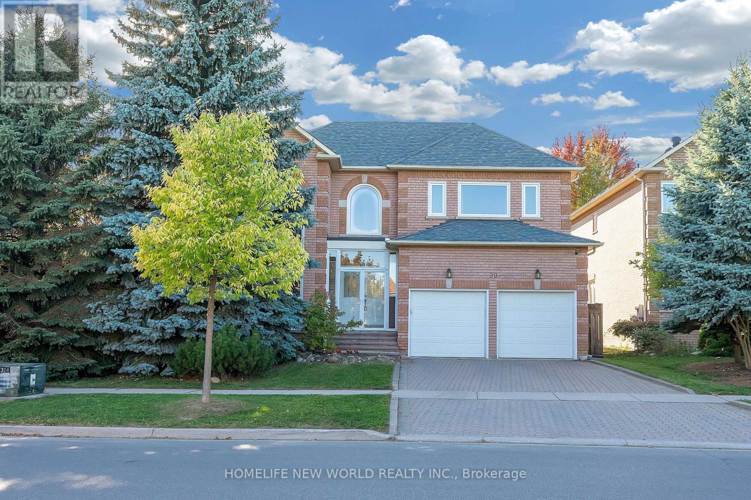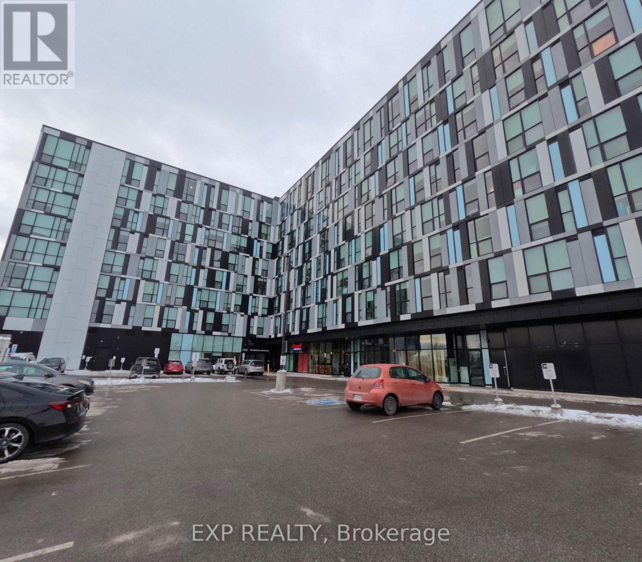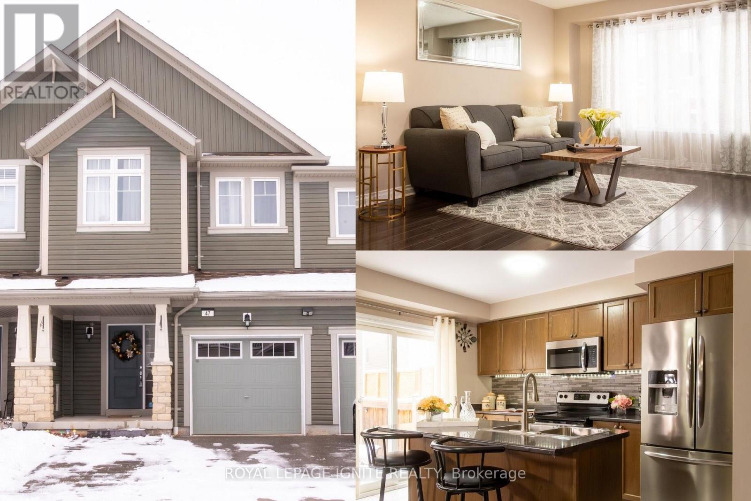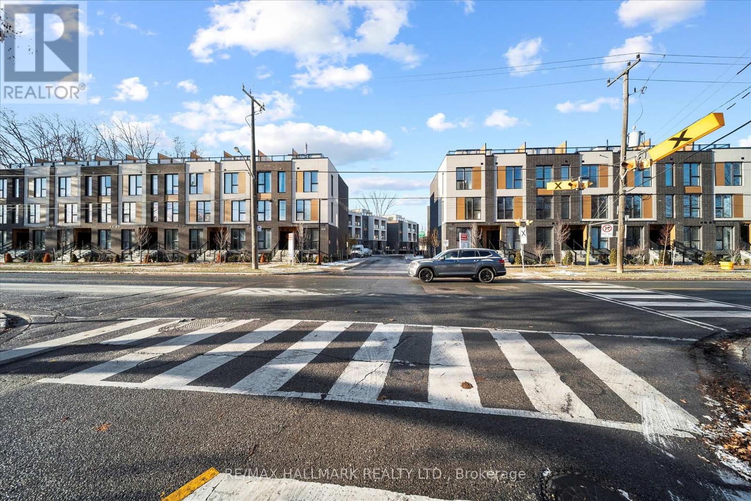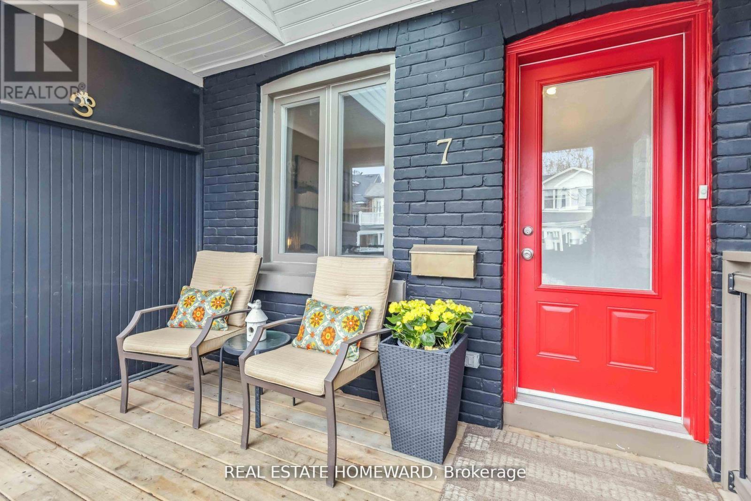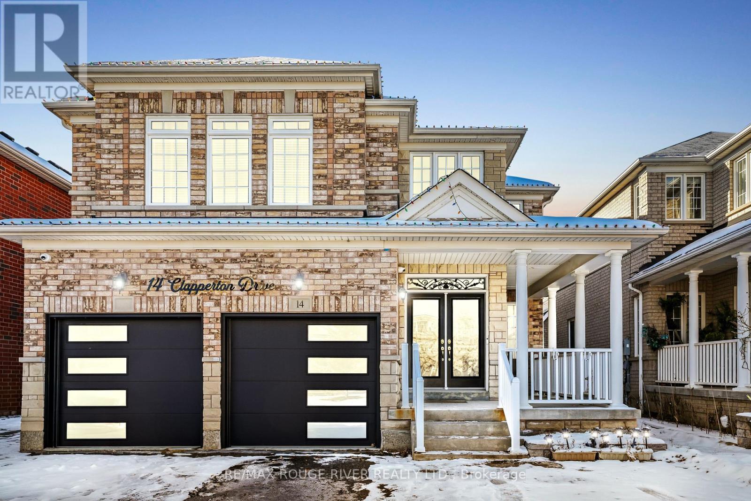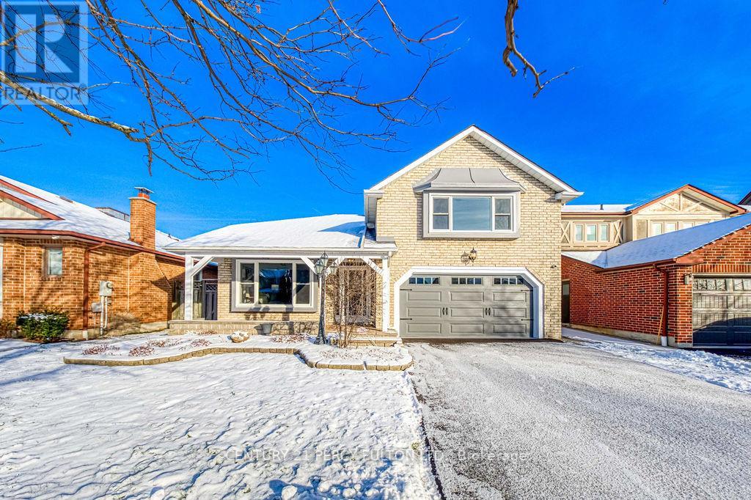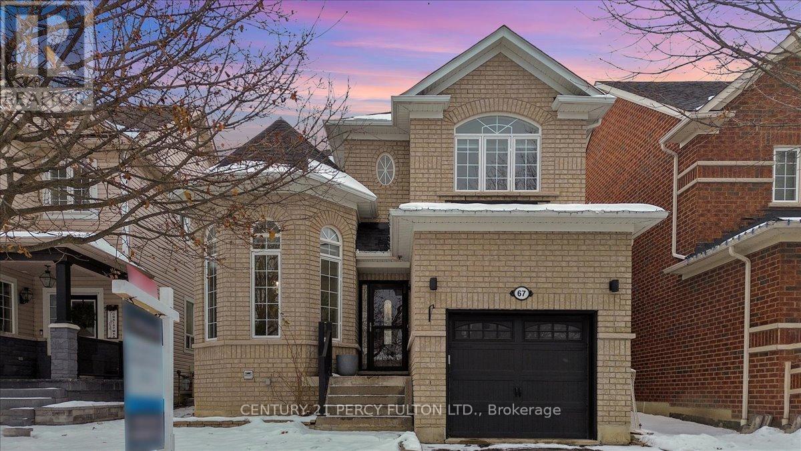40 Ainslie Hill Crescent
Georgina, Ontario
Welcome Home! This is a rare opportunity to enjoy life in Sutton, just minutes from Lake Simcoe! Welcome to this absolutely unique, light-filled 3-bedroom detached home, where modern comfort meets elegant design. The bright, contemporary kitchen showcases custom cabinetry, double stainless steel sink, granite countertops and ceramic flooring. The breakfast area opens to a sunlit deck, featuring a breakfast bar that flows seamlessly into the spacious living room perfect for family gatherings. Enjoy relaxing evenings by the large gas fireplace, framed by a stunning picture window overlooking the backyard. The open-concept dining area offers another large window, creating a bright and welcoming space. The primary bedroom features a luxurious 5-piece ensuite with freestanding tub, quality vanity cabinetry, and beautiful countertops, along with a large walk-in closet. Additional highlights include 9 ceilings on the main floor, 8 ceilings on the second floor, upgraded ceramic tiles and hardwood flooring, smoke and carbon monoxide detectors, and an electric car charger. This newly built home offers the perfect blend of modern style and small-town charm. Property taxes not yet assessed. NEW Appliances or Appliance Credit NEGOTIABLE! (id:60365)
52 Burleigh Mews
Vaughan, Ontario
BRAND NEW TOWNHOME. 2 YEAR TARION WARRANTY. Beautiful 3 bedroom + Den, 3 bath, 2 underground parking that leads directly into your home. Perfectly sited Atkinson and Centre location. Wide plank flooring, quartz countertops, Bosch and Panasonic appliance package. Kitchen island has farmers sink. What a showstopper home. 1760 sq ft + 404 sq ft of finished basement. Wonderful for parties and family gathering. Fantastic rooftop terrace with water hookup-338sq ft. Landscaping abounds throughout this enchanting townhome complex overlooking Vaughan's prettiest park. 1 km to Sobeys, Promenade Mall short drive. Garnet A. Williams Community Centre walking distance. Come see this exceptional townhome and settle your family in high design and comfort for the holidays. BRAND, BRAND NEW and movie in today. Common element fees include landscaping and snow removal. Parking spaces #150 and #211. (id:60365)
99 Clarendon Drive
Richmond Hill, Ontario
Your Lovely, Brightly-Lit Home On A Sprawling 50'X130' Lot In Bayview Hill. Freshly Painted. 9Ft Ceiling on Ground floor. 2nd Flr Loft Overlooks Private, Secluded Garden. Sunlight Pours In From The West Backing Yard. All Updated Hardwood Flooring Throughout Save Ceramic Floor In Hallway. Top Ranking Elem & High School (Bayview Hill P.S & Bayview S.S). Close To Park/Community Centre/School & Plaza. Minutes To 404 & Go Station. (id:60365)
81 Post Oak Drive
Richmond Hill, Ontario
Your dream home at Fortune Villa . Top Quality! 5 Bedrooms and 6 Bathrooms. FV 2, **4072 sqft**. The main floor features open concept layout with upgraded 10' ceiling height, pot lights, Custom designed modern style kitchen with LED strip lights, quartz countertop& island& backsplash. Second Floor feature 4 Ensuites Bedrooms, Primary Bedroom Offer 5 PC Bath and a Large Walk-In Closet. 3rd Flr Sun Filled Loft offers large Living Room & 1 bedroom& a 4-Pc Bath. All bathrooms upgraded premium plumbing fixtures and exhaust fans. TWO high efficiency heating systems with HRV + TWO air conditioning systems. Upgraded Engineering Hardwood Flooring through out whole house except washrooms with Floor Tiles. (id:60365)
319 - 1900 Simcoe Street E
Oshawa, Ontario
Move-in ready, fully furnished studio near Ontario Tech & Durham College. Includes built-in Murphy bed, couch, dedicated study setup, wardrobe/cabinets, kitchenette with stainless steel appliances, TV, window coverings, private 3-pc bath, and ensuite laundry. Building amenities feature a fitness centre, media room, study lounges/rooms, meeting room and social spaces. Close to transit, restaurants, Costco, shopping and Hwy 407. Wi-Fi included (per building services). (id:60365)
47 Tabaret Crescent
Oshawa, Ontario
Welcome to the prestigious community of Windfields! This beautiful, picture-perfect Minto-built "Harrington" model row townhouse offers exceptional comfort, style, and convenience in one of the most sought-after neighbourhoods. Featuring 3spacious bedrooms and 3 modern bathrooms, this home is perfectly situated just minutes from Durham College, Ontario Tech University, and offers easy access to Highway 407.The inviting open-concept main floor boasts a contemporary eat-in kitchen with stainless steel appliances, ceramic backsplash, and a walkout to a private backyard-ideal for relaxing or entertaining. Enjoy the added convenience of direct garage access and a finished basement that provides valuable additional living space. This home is filled with thoughtful upgrades, including finished closets, central air, a separate shower and soaker tub, front-yard interlocking, and many stylish enhancements throughout. Located in a highly desirable, rapidly growing area surrounded by major banks, grocery stores, Costco, shopping, transit, and every essential amenity. A brand-new school opening in 2026 adds tremendous value for families and long-term investors. Perfect for families, professionals, or investors, this home truly checks every box, a must-see opportunity! (id:60365)
13 - 170 Clonmore Drive
Toronto, Ontario
Introducing a sleek and modern 1 bed+ Den & 1 bath suite at the highly anticipated Clonmore Urban Towns, complete with parking and a spacious, open-concept layout. Offering 625 square feet of interior living space and a generous 126-square-foot covered terrace, it's designed for indoor-outdoor living-perfect for quiet mornings, evening downtime, or hosting year-round. Inside, you'll find clean contemporary finishes, nine-foot ceilings, high-performance wide-plank flooring, and a stylish kitchen equipped with a never-used stainless steel appliance package, quartz counters, and a functional breakfast bar. Set in Toronto's Upper Beaches/Cliffside and Birchcliffe community, this location adds a whole new layer of possibility to your lifestyle. Transit is a breeze with quick access to major TTC bus routes, nearby GO stations, and convenient connections to the Warden subway. You're minutes from beaches, parks, boutique cafés, and local shops that give the area its relaxed yet vibrant energy. Whether you're starting your day with a lakeside walk, commuting seamlessly across the city, or exploring neighbourhood restaurants and markets, living here offers a balance of calm coastal living and urban convenience that's hard to beat. (id:60365)
7 Norway Avenue
Toronto, Ontario
Extraordinary Home in Heart of the Beach. Location, location! This beautifully renovated 2+1 bedroom semi-detached home offers the perfect opportunity to enjoy the coveted Beach lifestyle. Bright, stylish, and move-in ready, this stunning home features an open-concept main floor with gracious living and dining spaces, plus a beautifully updated kitchen that flows seamlessly to a private deck-ideal for entertaining and summer BBQs. The finished basement adds valuable living space with a 4-piece bathroom and an additional bedroom or recreation room, offering comfort and flexibility for today's lifestyle. Upstairs, you'll find two well-appointed bedrooms, including a spacious primary, along with a lovely 4-piece bath. Enjoy charming outdoor living with a welcoming front porch and a professionally landscaped, south-facing backyard oasis-your own serene retreat. Just a 5-minute walk to Queen Street shops, restaurants, cafés, bars, the beach, and the boardwalk. TTC at your doorstep and easy street parking. Set on a friendly street with fantastic neighbours, this is an incredibly rare chance to own a semi-detached home in the Beach at an exceptional price. A beautiful home offering unbeatable value and lifestyle. Why buy a Condo with rising fees when you can have a home in Prime Beach? (id:60365)
14 Clapperton Drive
Ajax, Ontario
Welcome to 14 Clapperton Drive, offering an abundance of space 3,050 sq ft family home, incredible room to live, work, and entertain. Featuring 4 generously sized bedrooms, 4 bathrooms, and two separate family rooms, main floor office, welcoming foyer open to above, main floor laundry room with access to the garage, this property provides comfort and versatility for households of all sizes. The bright, open layout is perfect for gatherings, while the well-designed floor plan allows everyone to enjoy their own space. Ideally located in a sought-after Northwest Ajax neighbourhood close to schools, parks, shopping, and transit-this is the perfect place to call home! (id:60365)
948 Glenanna Road
Pickering, Ontario
Rare Bungaloft. Siverspruce model, built by John Boddy in the Pickering, Liverpool, community!! Amenities galore in this sought-after family-friendly neighbourhood...Schools, Transit, 401, Shopping, Worship, Big Box Stores, Entertainment, Go Train. Parks, Trails.... This home offers a spacious layout with all the sought-after rooms. The huge primary bedroom is located on the upper level and offers privacy with a 4pce ensuite. The media room has endless potential with multiple large skylights for tons of natural light. Main level has a welcoming foyer with soaring ceiling and skylight (look up!!) 2 bedrooms, 3pce bath, separate Family room with a cozy fireplace. Open concept living and dining rooms. The kitchen provides an eat-in area that overlooks the expansive deck for large gatherings and a low-maintenance yard. The Lower level opens up to a large rec room with a bar..great potential for a man cave/games room, a 2pc bath, storage area, plus a bonus workshop area. Driveway, November 2025, Upper and Front bay windows replaced, as well as one bedroom window (all approx 2023). Freshly painted to suit a wide range of decor. Large garden shed has windows!! Come live here!! (id:60365)
46 Wintermute Boulevard
Toronto, Ontario
Spacious Sun Filled 4+2 Bedroom Detached Home Located In The Highly Sought After Warden And Steeles Neighborhood. Freshly Professional Painted. New Tile On first floor, Excellent Location, Minis To Top Ranking Schools Terry Fox P.S & Dr. Norman Bethune C.I, Pacific Mall, Supermarket, Park, Ttc & All Amenities. Good Size Lot. Hot water tank owned, AC 2023, Furnace 2020, Roof 2022 (id:60365)
67 Kenilworth Crescent
Whitby, Ontario
Welcome to 67 Kenilworth Crescent, a beautifully maintained home nestled on a quiet, family-friendly street in one of Whitby's most desirable communities. This charming property offers the perfect blend of comfort, style, and convenience-ideal for growing families and those seeking a peaceful suburban lifestyle with easy access to urban amenities. Inside, you'll find a bright and inviting layout featuring spacious principal rooms, large windows, and a warm, welcoming atmosphere. The open-concept living and dining areas are perfect for entertaining, while the functional kitchen offers ample workspace and views of the private backyard. Upstairs, generous bedrooms provide plenty of room for rest and relaxation, and the primary suite includes a comfortable retreat with excellent storage. The finished lower level adds exceptional versatility, featuring a large recreation area, a spacious additional bedroom, a full washroom, and a dedicated laundry area-perfect for extended family, guests, or extra living space. Outside, the landscaped yard, mature trees, and quiet crescent location create a tranquil setting, complete with a semi-above-ground heated salt-water swimming pool built in 2023, ideal for summer enjoyment. The driveway and garage offer ample parking and storage. Located just minutes from top-rated schools, parks, trails, shopping, transit, and major highways, 67 Kenilworth Crescent delivers both lifestyle and convenience in equal measure. This is a home that has been lovingly cared for and is ready to welcome its next family. (id:60365)

