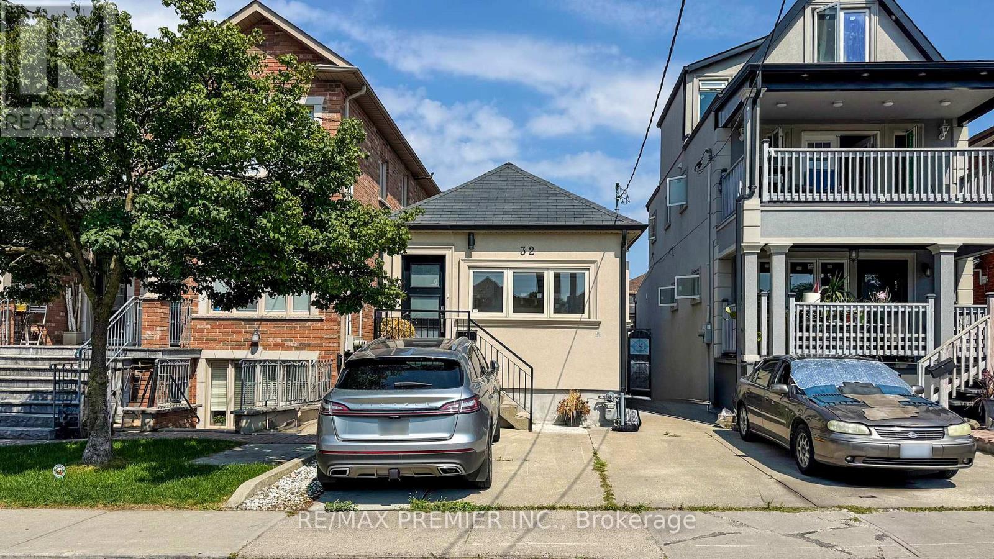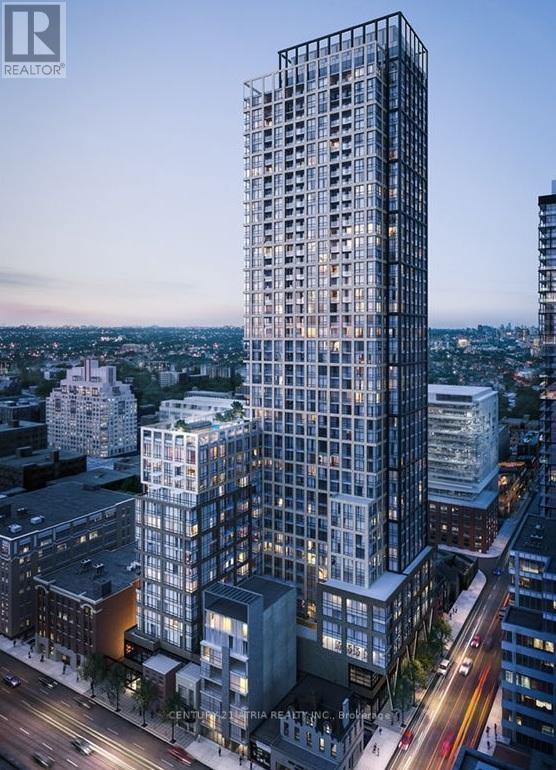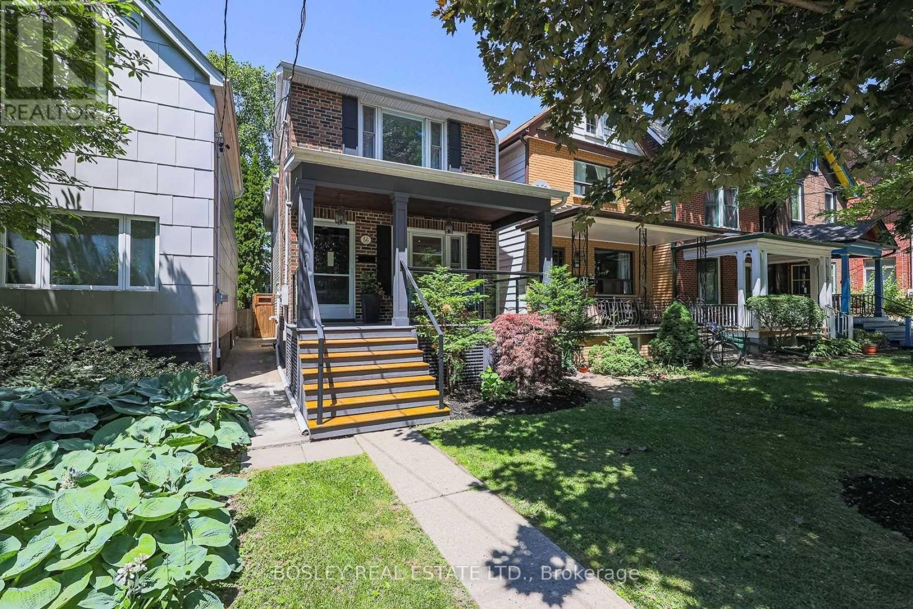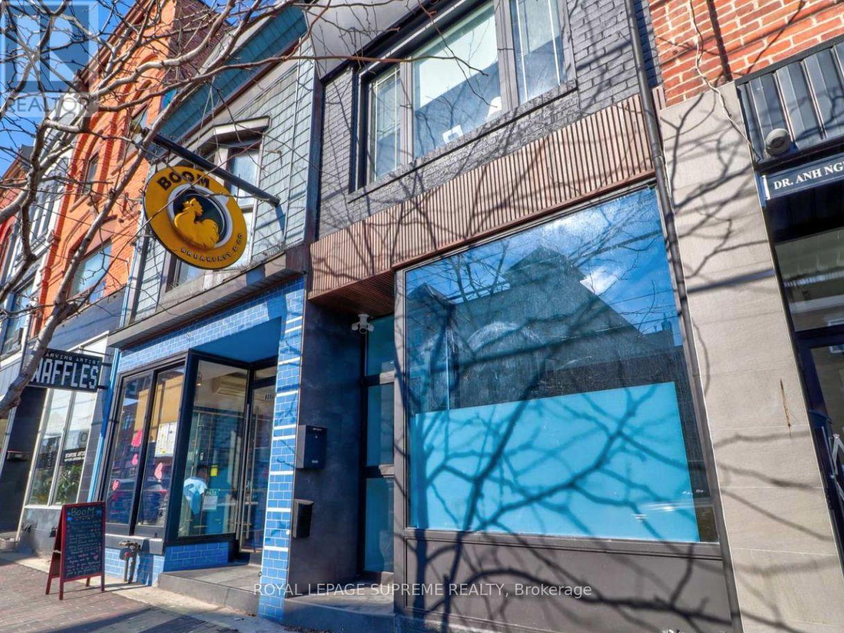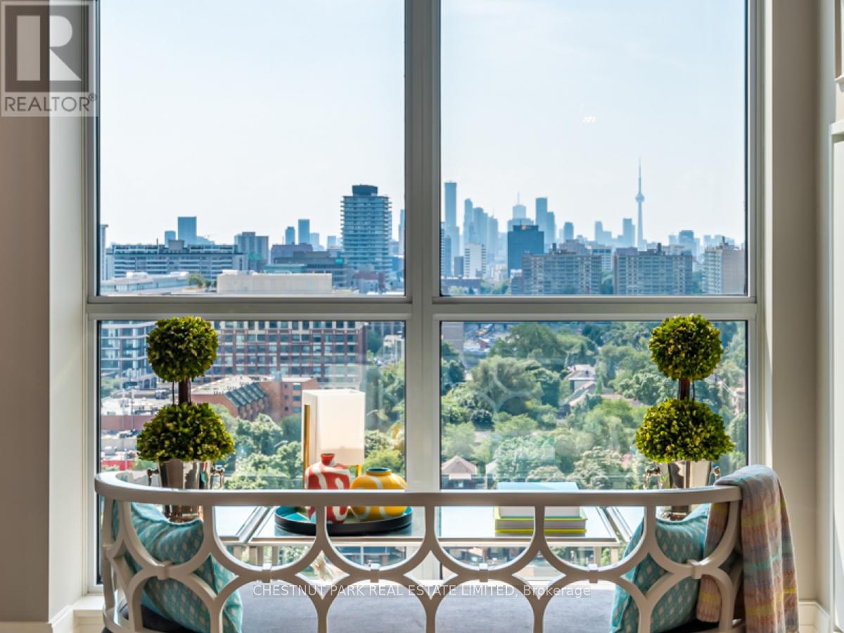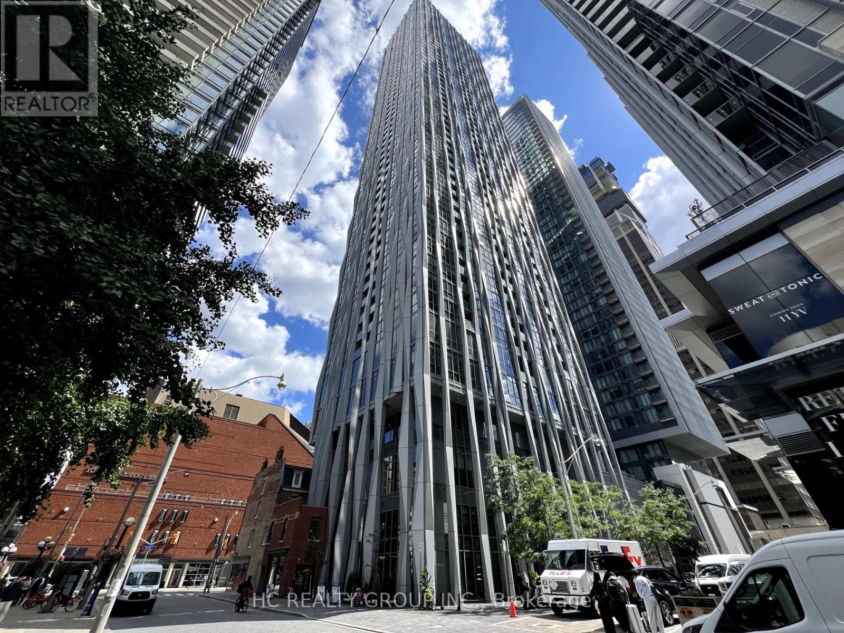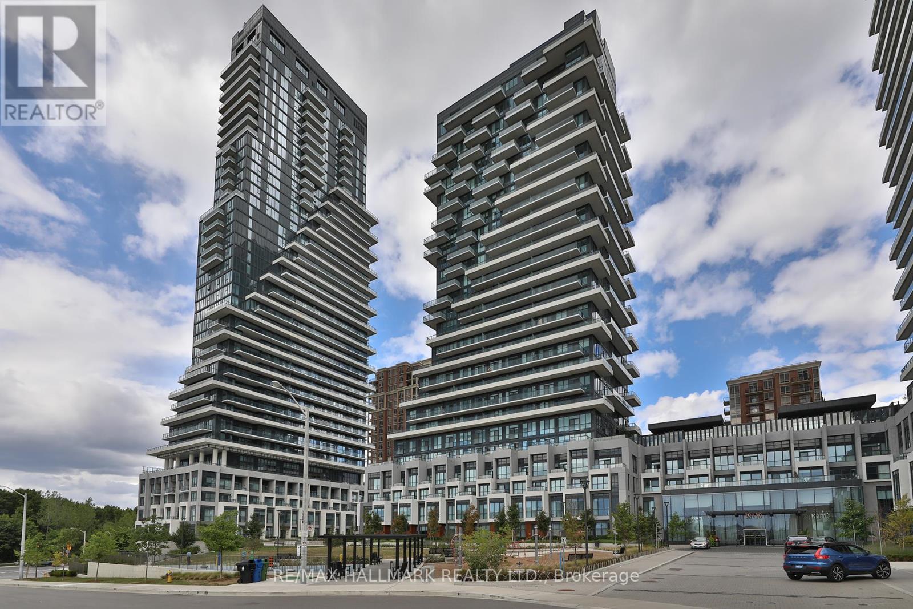603 - 180 Fairview Mall Drive
Toronto, Ontario
LOCATION! LOCATION! LOCATION! This Vibrant Community Offers Residents Unmatched Convenience And Connectivity Across The GTA. Luxury Living In The Heart Of Don Valley Village. The Unit Features A Functional, Open-Concept Layout That Maximizes Every Square Foot, Perfect For Comfortable Living And Entertaining. Enjoy The Private Walkout Balcony With Peaceful Sunsets And Fresh Air Right From Your Home. Steps Away From Fairview Mall And Don Mills Subway Station Accessing To Shopping, Dining, Entertainment, And Public Transit. Enjoy Quick Access To Hwy 401,404 and DVP, Providing Direct Routes Downtown, To Scarborough, Pickering/Ajax, or Pearson Airport. TTC Bus Right At Your Doorsteps. Whether You're Commuting To Work Or Handing Out For A Night In Town, You'll Appreciate The Convenience. Seneca College Is Just A Short Driveaway, Making An Ideal Home For Students. Plus, You'll Be Close To Parks, Libraries, Supermarkets, And A Wide Array Of Other Amenities That Cater To Everyday Needs. Building Amenities Include Gym, Yoga room, Media room and Visitor Parking Are At No Additional Cost. Guest Suites And The Party/Meeting Room Are Also Available For Use With Applicable Fees. (id:60365)
32 Amherst Avenue
Toronto, Ontario
Bright & Spacious 2-Bedroom in a Prime Toronto LocationDiscover this beautifully maintained 2-bedroom, 1-bathroom home that combines comfort, convenience, and incredible value. The functional layout features a warm and inviting living space, while both bedrooms are generously sized! Enjoy the ease of all utilities included, eliminating the stress of extra monthly bills plus 1 parking space included. Step outside to your backyard retreat. Perfect for morning coffee, summer gatherings, or simply relaxing in the sun.Nestled on a quiet street yet just minutes from shopping, restaurants, schools, and public transit, this home offers the ideal blend of tranquility and city accessibility. Dont miss the opportunity to live in one of Torontos most sought-after neighbourhoods, with everything you need right at your doorstep. (id:60365)
3709 - 108 Peter Street
Toronto, Ontario
Experience the allure of a New 1-bedroom Unit boasting a sun-soaked balcony with stunning views of the Lake of Ontario and the Famous CN Tower. Revel in the modernity of an open-concept kitchen, top-notch appliances, and floor-to-ceiling windows. Your new residence offers access to a rooftop pool, a fully-equipped gym, a creative coworking lounge, Private dining room, Outdoor Dining, and Yoga Studio! Nestled in the heart of the vibrant Entertainment District, this gem offers unparalleled convenience with a perfect walk score. Explore the city effortlessly, steps away from TTC, stadiums, theatres, boutique shops, lively bars, and delectable dining options. NEW BESTCO grocery store next door. (id:60365)
56 Helena Avenue
Toronto, Ontario
Welcome To 56 Helena Avenue - A Beautifully Renovated Detached Home In Sought-After Wychwood! This Tastefully Updated Home Offers Exceptional Living On Every Level, WITH A FULL ADDITION From The Basement Up And Thoughtful Upgrades Throughout. Situated On A Rare 144-Foot Deep Lot, This Property Boasts A Double Car Garage And Exciting Laneway House Potential. Inside, You'll Find A Chef's Dream Kitchen, Renovated In 2021, Featuring An Oversized Peninsula With Stone Countertops, Matching Stone Backsplash, Custom Millwork, Stainless Steel Appliances, A Built-In Pantry And A Pull-Out Coffee Station - Perfect For Everyday Living And Entertaining. The Home Features Three Sun-Filled, Oversized Bedrooms, Including the ADDITION OF A **NEW ENSUITE BATHROOM (2025)**, Wall-To-Wall Custom Built-In Closets. Enjoy The Convenience Of Three Bathrooms--One On Every Level--And A Main Floor Mudroom For Added Functionality. The Fully Finished Basement Offers Incredible Flexibility, With A Large Family Room That Easily Converts Into A Fourth Bedroom, Teenager's Retreat, Or Home Gym. It Also Includes A Full Bathroom With Heated Floors And Built-In Storage Solutions. Stylish Details Bring Warmth And Character To The Home, Including Hardwood Floors, Custom Reclaimed Wood Barn Door, Elegant Wainscoting, Pot Lights Throughout, And A Cozy Fireplace. Step Outside To A Fully Fenced, Private Backyard With Premium Turf--Ideal For Relaxing Or Play. All Of This In An Unbeatable Location--Steps To Wychwood Barns With Weekly Farmer's Markets And Community Events, Transit In Every Direction--A 3 Minute Walk To The Subway, Close To Excellent Schools, Parks, Vibrant St. Clair West Amenities, And The Best Of City Living. This Home Truly ****Checks All The Boxes! 4 Bathrooms (Including **New 2025 Ensuite**), AC (2024), 200 Amp Service, Sump Pump; 3/4 Inch Waterline**** (id:60365)
428 Russell Hill Road
Toronto, Ontario
This beautiful five bedroom family home is located in prime Forest Hill! Renovated with a three storey addition. This home sits on a magnificent 50'x183' landscaped west-facing lot with gunite pool and waterfall, cabana with kitchen and washroom for entertaining and family fun. The spacious main floor offers a living room, dining room, library with woodburning fireplace, large family room with floor to ceiling windows overlooking the pool, deck and garden, as well as the kitchen with breakfast area and servery, and a mudroom with side entrance. The second floor features four bedrooms and a solarium spanning the entire back of the home. The third floor primary suite offers a sitting room, walk-out to balcony, multiple skylights, dressing area, and six piece ensuite washroom. The lower level features a recreation room with a built-in entertainment center and a walkout to the pool, as well as a washroom, sauna, exercise room and ample storage. The heated garage has space for six cars with two lifts. Approximately 6000 square feet with three heating and cooling systems, and glycol/gas heating for the private driveway and front steps. Overall excellent mechanicals throughout. Live on one of the best streets in Forest Hill - walk to The Village shops and restaurants, and Toronto's finest schools; UCC, BSS, and South Prep. (id:60365)
506 - 88 Charles Street E
Toronto, Ontario
Welcome to the Waldorf Astoria Lofts! A boutique building tucked in the heart of downtown Toronto with 2 parking spots, just steps from Yonge & Bloor, Yorkville, U of T, TMU, and the Bloor-Yonge Subway (Line 1 & 2).Step inside this bright 1-bedroom suite and you'll find an open-concept layout with granite counters and large windows that fill the space with natural light. The best part? Your maintenance fees cover ALL UTILITIES - heat, hydro, and water - so you can enjoy true worry-free living.The building offers convenient amenities including a fitness centre and sauna, perfect for unwinding after a busy day. Now imagine this: mornings grabbing coffee from a local café, afternoons exploring the shops of Yorkville or the Royal Ontario Museum, evenings dining at Eataly or one of Bloor Streets many restaurants - all just steps from your front door! Whether you're a first-time buyer, young professional, or investor, this is your chance to own in one of Torontos most connected and vibrant neighbourhoods. *Parking spot #1 for your car and parking spot #2 for your motorcycles, bikes or storage! (id:60365)
Upper - 806 College Street
Toronto, Ontario
** Heat+ Water Included ** Presenting a stunning three-bedroom upper-level apartment, just steps from the lively Ossington and College area, multiple grocers, banks, bustling cafés and more right in the heart of Little Italy. This stunning upper floor residence boasts brand-new appliances and en suite laundry for your convenience. Unwind and entertain on the spacious rooftop terrace, perfect for soaking up the sun all summer long, complete with a BBQ for your grilling pleasure. Ideal for working professionals and families alike, this apartment offers the perfect blend of comfort and style. make this rare gem your new home! (id:60365)
Ph1 - 60 Berwick Avenue
Toronto, Ontario
Stunning Midtown Penthouse with sweeping city views of the CN Tower & Lake Ontario. This 2767 sq ft suite is far from typical, with completely customized interiors, 10 ft Ceilings & a breathtaking 1005 sq ft terrace. This space was customized in consultation with the builder & is the designers own home & has been transformed into a one-of-a-kind sanctuary. Enjoy cooking in this exquisite kitchen (built by Paris Kitchens) which offers plenty of storage & an ideal flow with an open concept plan overlooking an eat-in area, & features a dining room that easily accommodates 20. The graciously appointed living areas take advantage of the south-west views in beautifully proportioned rooms. Escape to your private den with its 2-way fireplace. The built-ins & thoughtful details in this suite exude luxury & fine living. Every inch was taken into account & maximizes the space with hidden storage & natural light streaming in from every angle. The primary bedroom retreat features 2 ensuite bathrooms, a custom boudoir & a magnificent walk-in dressing room that has been custom-designed to the highest standard, with built-ins, mirrored panels & lockable drawers. With a total of 3 bedrooms plus a large private den with a walkout to your private terrace, there is plenty of space to accommodate friends & family alike. This suite is an entertainer's dream perched just above the rooftops in Chaplin Estates. The oversized terrace offers breathtaking south-west views & is the perfect spot for hosting an outdoor gathering with a retractable awning & el fresco dining area. Bonus- Midsize building with 3 elevators (221 units). Only 2 units on the PH level & Low Maintenance fees. 24 hr Concierge. 2 Car Parking (1 EV) & 4 Lockers! Custom Home Automation, Custom Recessed Lighting & Sound System. 4 Zone Heating. Spend evenings admiring the CN tower views & stunning sunsets. Truly, this suite is like nothing you have ever seen before. Incomparable quality & design. (id:60365)
1302 - 1 Yorkville Avenue
Toronto, Ontario
Location !!! No. 1 Yorkville, Bright Corner Unit Faces South West, 9' Ceilings, Amenities, 24 Hr Concierge Svcs, Groceries,Laundry, Fitness & Cross Fit, Yoga,Dance Studio,Cold/Hot Plunge Pools,Hot Tub,Spa,Steam & Sauna,Steps To Ttc, Yonge/Bloor Subway,Walking Distance To Top Class Restaurants,Shopping,Supermarkets,Boutiques & Park. (1 Parking Spot optional) (id:60365)
503 - 181 Wynford Drive
Toronto, Ontario
Be Ready To Enjoy Your Stay In This Bright South Facing 1 Plus Den Condo In A Luxury Tridel Building. Granite Kitchen Counters, 9 Foot Ceilings. Den Large Enough To Be Used As A Second Bedroom, Full Capacity Washer Dryer, Closet Inside Bathroom To Keep You Organized, Parking Spot Is Near The Elevator. This Upscale Building Offers 24Hr Concierge, Gym, Outdoor Patio, Party Room, Guest Parking, Etc. 15-20 Min To Downtown In Off Peak Hours. (id:60365)
Level D #90 (G490) - 390 Cherry Street
Toronto, Ontario
Parking spot. Must be purchased by an owner of a suite in 390 Cherry Street or 70 Distillery Lane. (id:60365)
343 - 20 Inn On The Park Drive
Toronto, Ontario
Welcome to suite 343 at 20 Inn on the Park where sophisticated serenity meets urban convenience at Tridels acclaimed Auberge on the Park. At nearly 800 sqft and perfectly situated at Leslie & Eglinton, this address blends size and serenity with connectivity. Steps from the Eglinton LRT, sitting directly beside Sunnybrook Park, and minutes from the Shops at Don Mills, plus easy access to DVP, Highway 401, and elite schools. Luxury, location, and lifestylefully realized. Originally a two-bedroom suite, this thoughtfully designed 1-bedroom, 2-bathroom residence welcomes you with elegant open-concept living, sun-drenched interiors, soaring 9ft ceilings, and floor-toceiling windows. With an abundance of upgrades (please inquire for the full list), beautifully curated lobby, common areas and luxurious amenities, this unit truly shines. Complete with both parking and a locker, this offers a wonderful opportunity to balance luxury and lifestyle. (id:60365)


