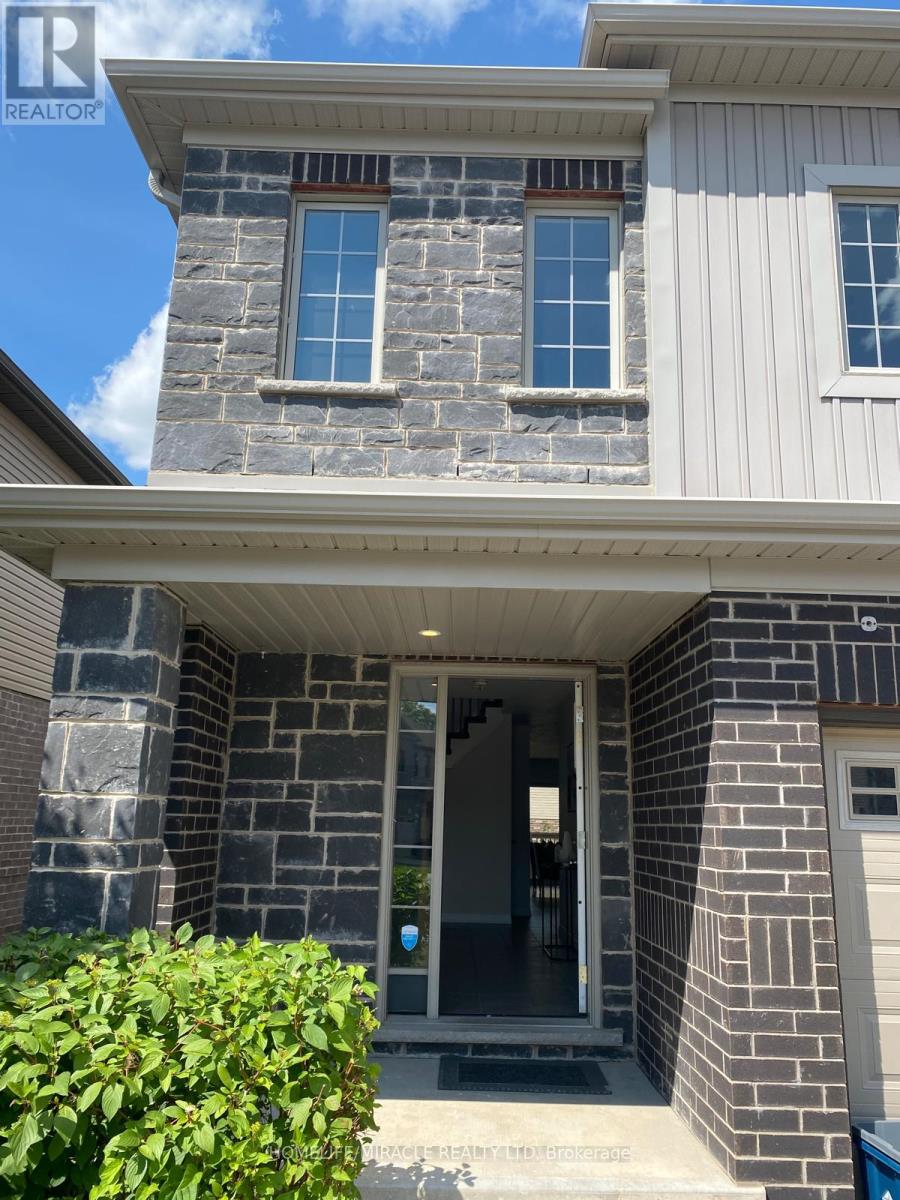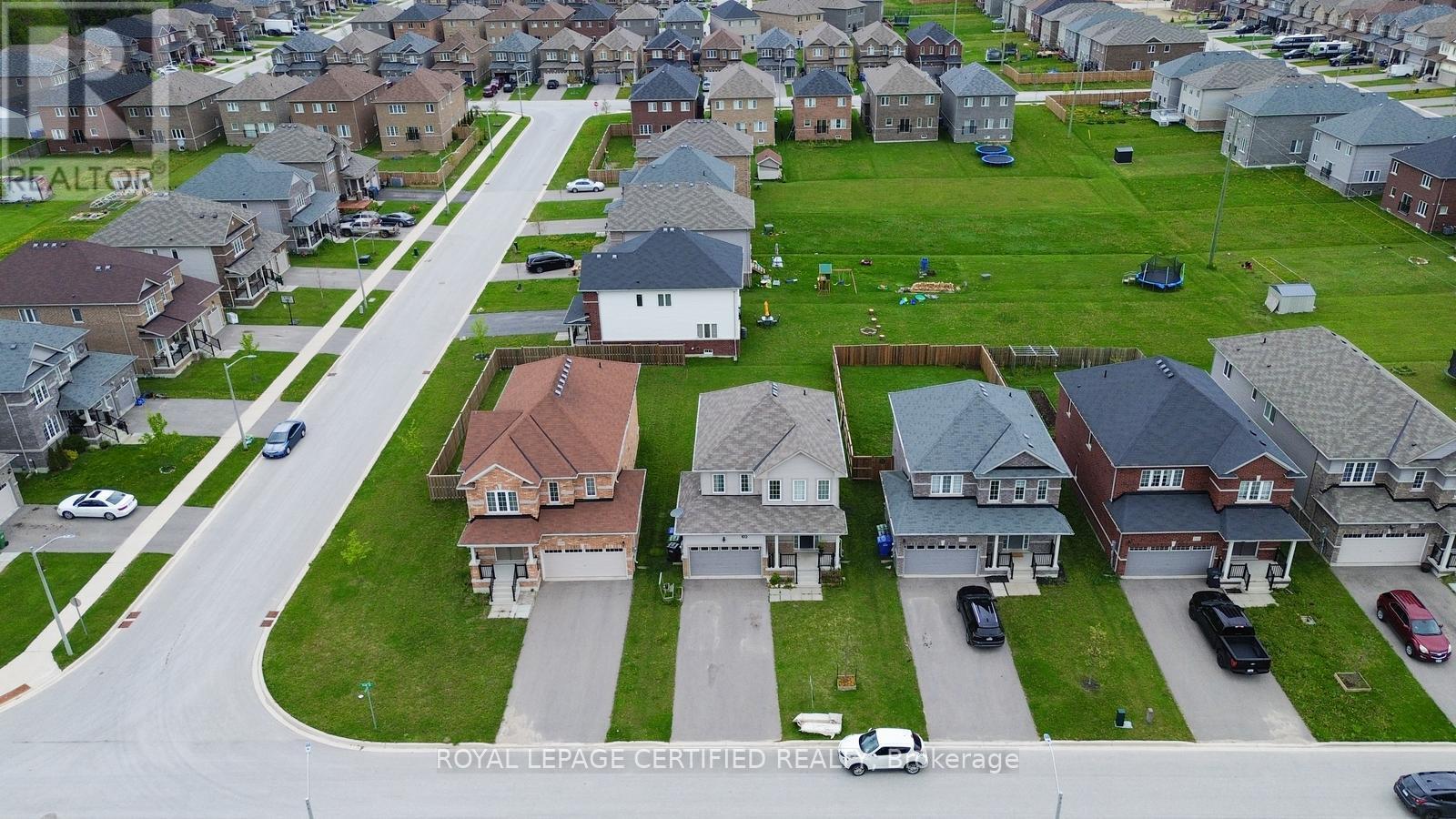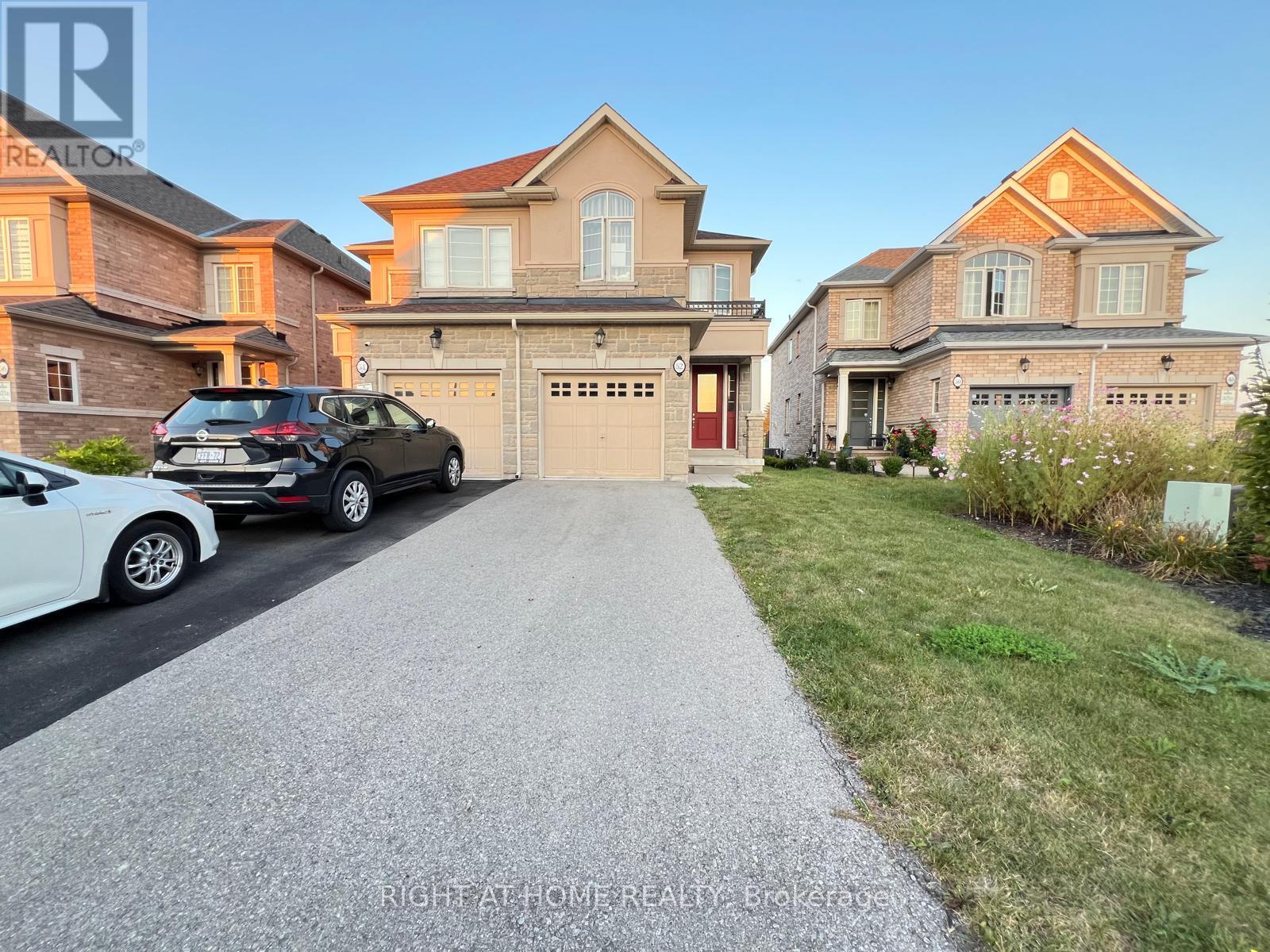77 Fairview Road
Grimsby, Ontario
Discover Your Next Great Move At 77 Fairview Rd In Grimsby! This Fully Renovated Home Offers Incredible Versatility With 3 Bedrooms Main Floor And A Complete 2-Bedroom Suite Downstairs Perfect For Extended Family Or Extra Income. Step Inside And Be Greeted By A Bright, Open-Concept Layout Featuring A Stylish Kitchen With Stainless Steel Appliances. Freshly Updated Flooring Runs Throughout The Main and Lower Level, Complemented By A Cozy Gas Fireplace That Adds Warmth And Charm. Walk Out From The Dining Area To A Fully Fenced Backyard And Private Patio Ideal For Summer BBQs, Kids, Or Pets. A Private Driveway Offers Parking For Up To 5 Cars. Thoughtful Upgrades Include Extra Soundproofing Between The Basement And Main Floor For Ultimate Privacy. The Finished Basement Boasts A Separate Entrance, Its Own Kitchen, Bathroom, Laundry, And Two Spacious Bedrooms A Turn-Key Setup For In-Laws! Currently Operating As A Successful Furnished Full Service Rental This Property Is A Fantastic Opportunity For Investors Looking For Solid Rental Income In A Growing Community. Nestled In A Family Friendly Neighbourhood Close To Great Schools, Parks, Local Shops, Wineries, And With Quick QEW Access This Is Grimsby Living At Its Best. Whether You're Looking To Settle In Or Expand Your Investment Portfolio, This Home Checks All The Boxes. Don't Miss It Just Move In And Start Living! (id:60365)
11 Fire Route 33
Havelock-Belmont-Methuen, Ontario
**Escape to the cottage at Belmont Lake!** Nestled on just under an acre of serene landscape, this charming 3-season cottage getaway is the perfect retreat for outdoor enthusiasts and nature lovers alike. With its modern comforts and rustic charm, this property offers a unique blend of relaxation and adventure. As you step inside, you'll be greeted by a comfortable living area with a cozy wood fireplace, inviting you to unwind after a day of exploration. The large working kitchen is perfect for entertaining friends and family, whether you're whipping up a gourmet meal or enjoying casual snacks after a day on the water. This cottage features two comfortable bedrooms that provide restful sanctuaries for rejuvenation. For guests or extra storage needs, the property boasts a delightful Bunkie a charming space that adds versatility to your stay. Step outside onto the expansive front and rear decks where you can soak in views of your private backyard oasis. With easy access to the marina and boat launch just moments away, bring your water toys, canoes, kayaks, or even store your larger boat at the local marina! For fishing enthusiasts, this location is nothing short of paradise! Cast your line into Belmont Lake where Northern Pike, Largemouth Bass, and Smallmouth Bass await eager anglers within part of the renowned Trent-Severn Waterway. With a double car garage one side transformed into an inviting rec room and the other serving as ample storage you'll have all the space you need for gear and recreational activities. This is an ideal escape from the hustle and bustle of city life. Don't miss out on this incredible opportunity to own your slice of tranquility! Whether you seek adventure or simply wish to bask in nature's beauty while enjoying peaceful evenings by the firepit, this cottage is calling your name. (id:60365)
9 Ridgeside Lane
Hamilton, Ontario
This stunning 3 +1 Bedroooms, 3.5-bathroom townhouse offers 2,151 sq. ft. of beautifully designed living space in a highly sought-after Waterdown neighbourhood. The home welcomes you with a spacious foyer that leads to a private bedroom with a full washroom perfect for guests or a home office. Featuring 9-ft ceilings on the first two floors, the second level boasts a bright and open-concept layout with a modern kitchen complete with a central island, stainless steel appliances, and ample cabinetry. The adjoining living and dining areas are filled with natural light from large windows and offer access to a charming open balcony. The top floor includes three generously sized bedrooms and two full washrooms, providing comfort and convenience for the entire family. Ideally located just 20 minutes from Oakville, 1012 minutes from Burlington, and only 9 minutes from Aldershot GO Station, this home is also close to plazas, restaurants, parks, schools, and major highways. A must-see!! (id:60365)
1630 Townline Road E
Haldimand, Ontario
RURAL CHARM & TRANQUILITY ... Nestled on a beautiful 160 x 250 stretch of countryside in Canfield, 1630 Townline Road East offers a peaceful lifestyle with room to breathe and grow. This OPEN CONCEPT bungalow, built in 2000, sits on a sprawling rural lot and offers a lifestyle that celebrates the best of country living. Step inside to discover a spacious and thoughtfully laid-out floor plan with vaulted ceilings, abundant windows, and charming transoms that flood the space with natural light. The country kitchen is ideal for daily life or entertaining, featuring a built-in desk, adjacent dining room with a beautiful palladium window, and a cozy storage bench. The open living room offers sliding doors to the stone patio, custom built-ins, and laminate floors that flow throughout. The primary bedroom is complete with two walk-in closets, a 4-pc ensuite with jetted tub, and a private walk-out to the backyard. A second bedroom, 3-pc bath, and main floor laundry add to the home's convenience. Downstairs, the large unfinished basement provides abundant storage and future potential. Practical features include a 2024 A/C unit, metal roof (2012), air exchanger (2021), sump pump, propane heating (rental), auto garage remote, and a double garage with interior access. The dog wash station and walk-in from the garage are a bonus for pet lovers and outdoor enthusiasts. This home is an ideal option for buyers looking to personalize and enhance a home in a picturesque setting and creates an opportunity to enjoy the peace of rural life while unlocking the full potential of a solid country home. Images are virtually staged to show potential. CLICK ON MULTIMEDIA for virtual tour, drone photos & more. (id:60365)
46 - 135 Hardcastle Drive
Cambridge, Ontario
This beautiful, well-maintained corner unit townhouse is nestled in the desirable and upscale Highland Ridge community in Cambridge. With 3 plus 1 spacious bedrooms and 3 bathrooms, the home features a practical and welcoming layout. The large primary bedroom comes complete with an ensuite and dual walk-in closets perfect for both Him & Her. Convenience is key, with a second-floor laundry room adding to the home's appeal. The private backyard offers a peaceful retreat with a deck, while the attached garage and driveway provide ample parking. Visitor parking is also readily available. Additionally, the finished 1 bedroom walk-out basement provides endless potential for extra living space or storage. Located just minutes from parks, top-rated schools, walking trails, shopping, and major highways like the 401, this property combines comfort, accessibility, and quality living. With property taxes and a modest POTL fee of $163.85, this is an ideal opportunity for first-time homebuyers looking to settle into a friendly, vibrant neighborhood. A must see property ! (id:60365)
102 Elm Street
Southgate, Ontario
Charming Family Home in Peaceful Dundalk Ideal for First-Time Buyers! Escape the hustle and bustle of city life and settle into the serene community of Dundalk with this beautiful, well-maintained 3 bedroom, 3 bathroom detached home in the sought-after Edgewood Greens Development. Nestled on a quiet, family-friendly street, this 2017 Built Haliburton Model offers the perfect balance of modern comfort and small-town charm. Step inside to discover an inviting open-concept layout with a spacious living/Dining area, and a large eat-in kitchen featuring stainless steel appliances. Upstairs, enjoy a generous primary suite with a walk-in closet and a 4-piece ensuite complete with a soaker tub. Two additional well-sized bedrooms and another full bath make this home ideal for families. A convenient 2-piece powder room is located on the main floor. The unfinished basement provides excellent potential for customizationcreate a rec room, home gym, or additional living space to suit your needs. Outside, take advantage of one of the largest lots in the subdivision, featuring a partially fenced backyard, providing plenty of space for entertaining, gardening, or letting kids play. Don't miss this excellent opportunity to own a move-in ready home in a peaceful, family oriented neighbourhood. The perfect place to plant roots and build memories! (id:60365)
956 Lynden Road
Hamilton, Ontario
Discover your dream home in the charming village of Lynden! This spacious 2,491 square foot two-storey residence offers a perfect blend of comfort and space. The main level features an eat-in kitchen with granite countertops, stainless steel appliances including a gas stove and pull-out drawers in the lower cabinets and pantry. A sunfilled great room with vaulted ceilings and skylights, a cozy living room, an elegant dining room, a sunroom, a convenient large laundry room with heated floors, and a modern 3-piece bathroom complete the main floor. Upstairs, you'll find three inviting bedrooms each with their own balcony. The home boasts three natural gas fireplaces and additional heated floors in both bathrooms. Outdoor living is exceptional with electrically equipped sheds, an inground heated swimming pool (2021), a pool house with 100-amp service (complete with a fridge and room for a ping pong table), and a bunkie with water, A/C, and a hot water heater. Enjoy nine exterior sitting areas offering various scenic views, alongside beautiful perennial gardens and a private and stunning backyard. Situated in the picturesque village of Lynden, this home is walking distance to various amenities including a park, library, LCBO within the variety store and farmers market. Additional highlights include: furnace and a/c (2021), Its also just minutes away from Brantford and Ancaster. RSA. (id:60365)
52 Heming Trail
Hamilton, Ontario
Beautiful stunning ravine lot home built by Rosehaven, Three spacious and bright bedrooms and three bathrooms, this home features a bright and airy layout with 9-foot ceilings on the main floor. New LED ceiling light throughout. The open-concept kitchen and great room showcase beautiful hardwood flooring in the dining and living areas, while the kitchen features sleek modern cabinetry, quartz countertop, and ceramic tile flooring in the eat-in breakfast area. Upstairs, the luxurious master suite includes a standalone tub, a separate standup glass shower, and a walk-in closet. Large windows throughout fill the home with natural light, while the cozy natural gas fireplace and fenced backyard backing onto green space create a serene retreat. Tenant pays $3,200 per month, Great for investors and first time home buyer! This home is ideally located within walking distance to schools and parks, and just minutes from Hwy 403 and the Lincoln M. Alexander Parkway, offering easy access to all amenities. True gem in the area! (id:60365)
5 Cook Crescent
Mulmur, Ontario
Looking for peace & quiet in a fabulous country setting? Check out this beautiful Viceroy style home in prime Mansfield location! Steps to Mansfield Ski Club, Outdoor Centre & the Pine River for fishing trout & salmon and snowmobile trails, fun is steps away! Charming & cozy 3+1 bedroom home boasts an open layout with vaulted ceilings, a finished basement with 4th BR, 3 pc bath has a huge updated shower plus a sauna (not hooked up). Vaulted ceilings with fans provide the opennes you need! The upper level hallway overlooks the main floor with it's stunning views to the front of this beautiful property! Two large bedrooms upstairs, and one on the main floor with a walkout to the full length deck! The upper level bathroom has been recently renovated with a new vanity and quartz counters! The stunning 1.25 acre property boasts gorgeous landscaped gardens with mature trees and a pond, offering an abundance of privacy & beauty! Close to Alliston & Barrie for your shopping needs and an easy commute to the city! Come home to paradise! (id:60365)
6364 Sherwood Road
Niagara Falls, Ontario
This turnkey home is completely renovated from the ground up and ready for living. This home is perfect for young couples or families looking to enjoy the Niagara region. Located just over 3km away (7 min drive) from the falls in a pristine and quiet neighbourhood featuring 4 beds and 3 baths with up-to-date top quality finishes, high ceilings, pot lights, and more! This open concept home was made to bring in lots of natural light from existing windows along with 3 skylights. The exterior features a deep lot with a backyard that's meant for hosting and relaxing with a deck, stone interlocking, and a hot tub ready platform as well as a gate with privacy fencing throughout. This is not a place you want to skip out on! Tenant pays all utilities. (id:60365)
16 Mitchell Crescent
Mono, Ontario
Welcome Home, On One Of The Quietest Streets In The Neighbourhood. This Magnificent 4 + 1 Bedroom Property Is Situated On A Premium 63ft x 125ft Lot With NO Sidewalk So You Can Park Up To 10 Cars (3 In Garage). Over 4400sqft Of Luxury Living Space Makes This Home An Entertainers Dream Or Great For A Multi-Family Living Situation. The Main Floor Boast Gleaming Hardwood Floors, Wainscotting, Separate Living Room Perfect For Those Work From Home Days As An Office, Leave As A Livingroom Or Use As A Kids Playroom, Dining, Great Room With Fireplace & A Chefs Kitchen With An Oversized GAS Stove, Oversized Island & Large Breakfast Area That Leads Out To Your Oversized Deck - Seamlessly Carrying Inside Living Outside. The 2nd Floor Has 4 Large Bedrooms And A Primary Bedroom With A Spa Like Upgraded Ensuite. A Newly Finished WALKOUT Basement With Custom Kitchen, Built-In Panel Dishwasher, Luxurious Bathroom, Large Family Room, Oversized Bedroom With Oversized Windows For Natural Light, Walkout With Covered That Has Stone Interlocking Patio. This Home Truly Is Move In Ready, Close To Schools, Downtown Orangeville, Trails At Island Lake, Hockley Valley Resort & So Much More! NOTE: Property No Longer Staged, Photos Were Taken When Property Was Staged. (id:60365)
3910 Rainbow Lane
Lincoln, Ontario
CHERRY HILL COMMUNITY BUNGALOW ... Nestled in the heart of Vineland amongst Niagara's wine country, find 3910 Rainbow Lane in the sought-after Cherry Hill Parkbridge Residential Community. This beautifully maintained 1358 sq ft, UPGRADED, Shiraz model bungalow offers comfortable and elevated living in one of the regions most welcoming and vibrant gated communities. Step inside to discover a spacious OPEN CONCEPT living area w/vaulted ceilings, pot lights, California shutters & hardwood floors. The bright eat-in kitchen features upgraded cabinetry, pantry-style cupboards w/pull-out drawers, a cozy sitting area, and French doors that open to a private rear deck complete w/pergola & gas BBQ hookup - perfect for entertaining or quiet morning coffee. The main level features a generous primary bedroom w/walk-in closet and 3-pc ensuite w/walk-in glass shower & convenient laundry. A second bedroom w/double closet and additional 2-pc bath complete this level. A FULLY FINISHED basement extends your living space ~ bedroom w/4-pc privilege to walk-in closet, family room w/corner gas fireplace, oversized egress windows, utility room, cold cellar & storage. With added insulation under the floor, a widened staircase (42), wrought iron spindles, and on-demand hot water, this home is thoughtfully upgraded for modern comfort & efficiency. Recent updates include roof 2024, furnace & AC 2020, upgraded flooring, extra pot lights & gas dryer hookup. The double driveway and inside entry to the garage complete the picture. Living in Cherry Hill means more than a beautiful home - it's a lifestyle. Enjoy clubhouse access, social events, green space, and proximity to shops, markets, golf, wineries, local medical, amenities and more. Just an hour to Toronto, Buffalo, or Niagara Falls, this is refined living in an unbeatable location. Monthly fee $1105.09 includes land lease and taxes. CLICK ON MULTIMEDIA for virtual tour, floor plans & more. (id:60365)













