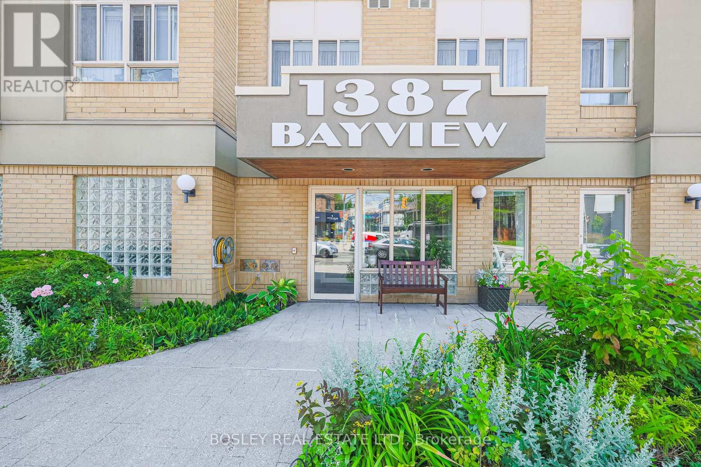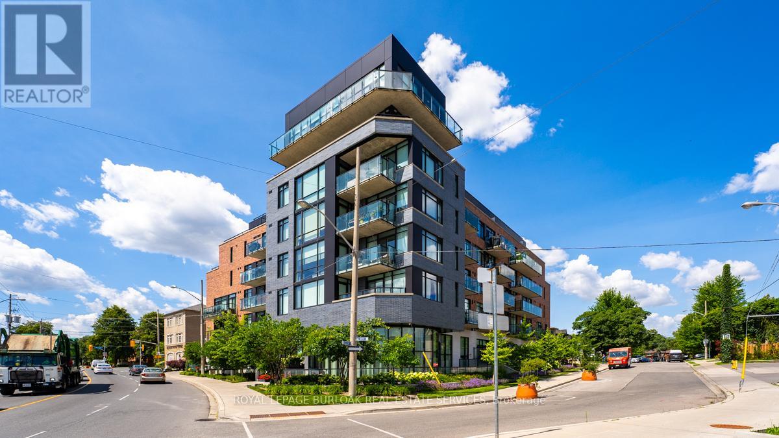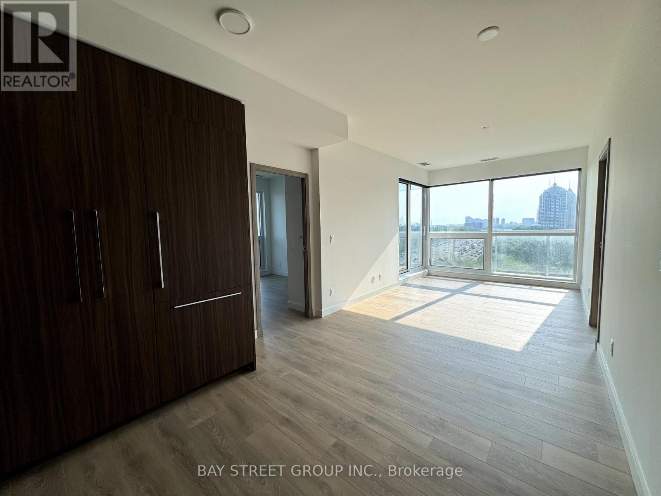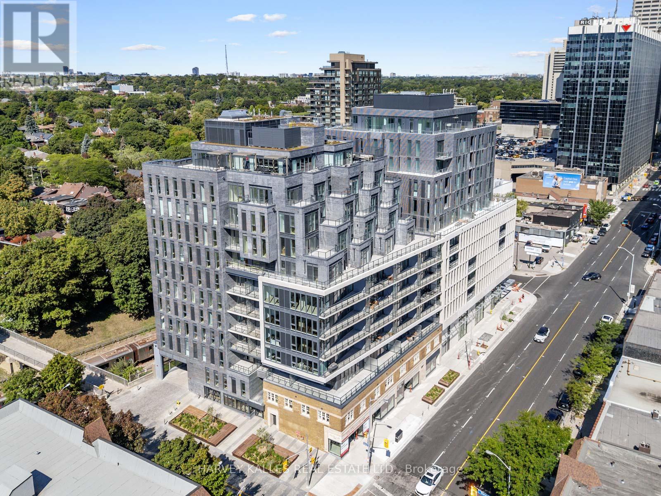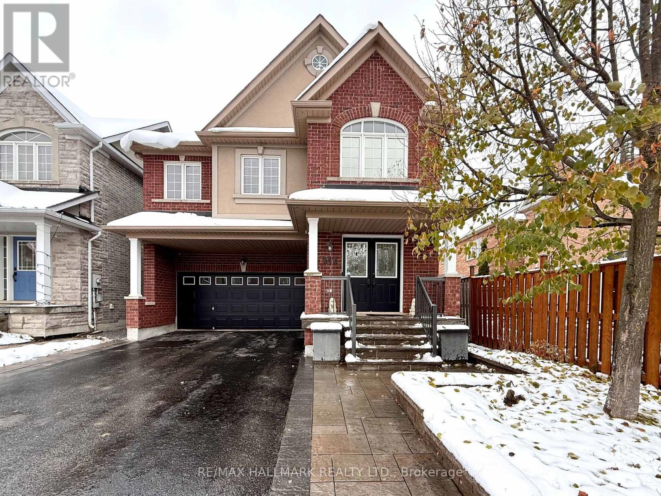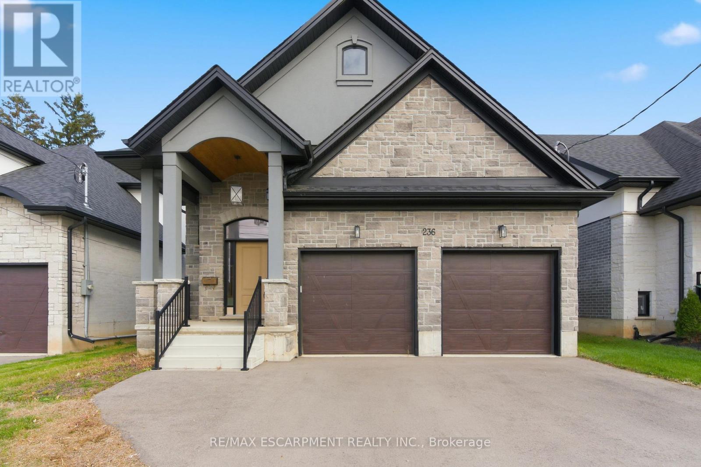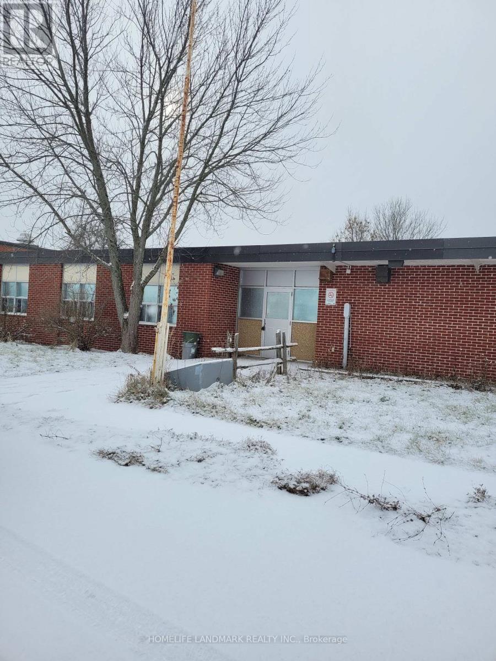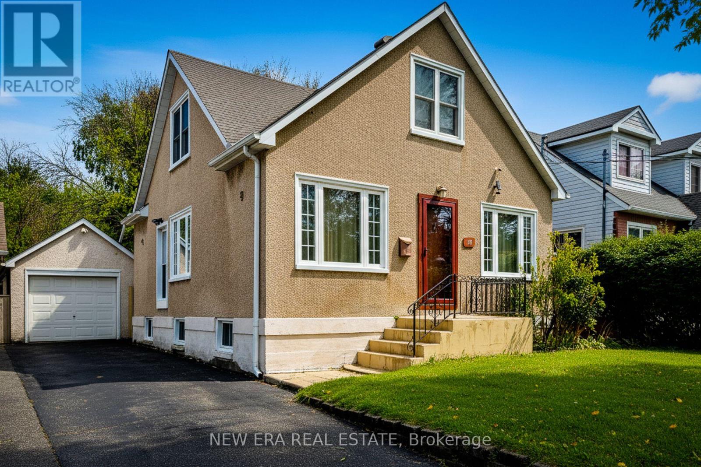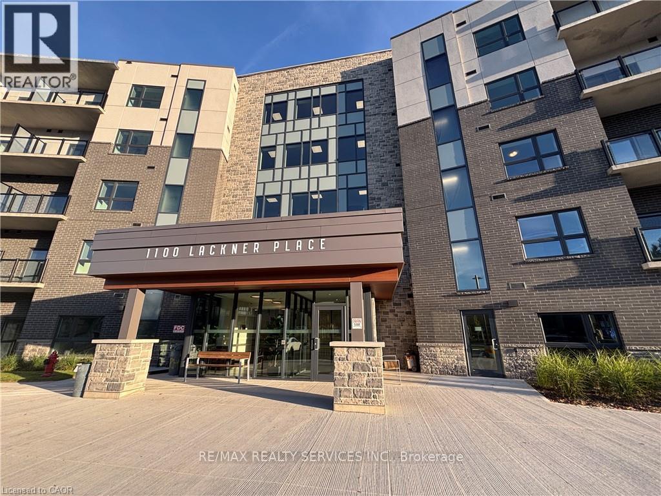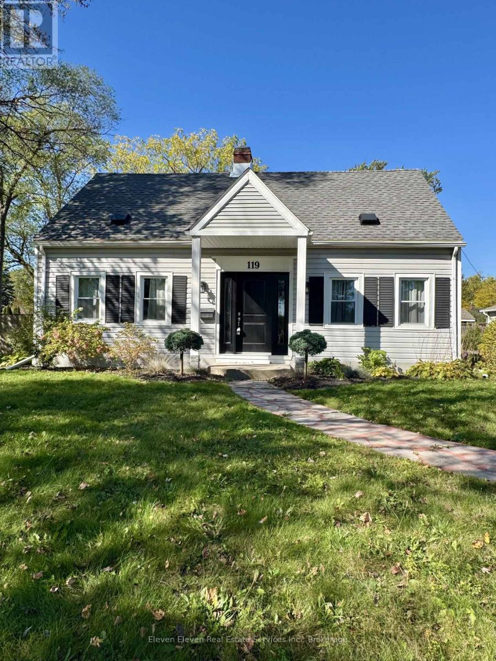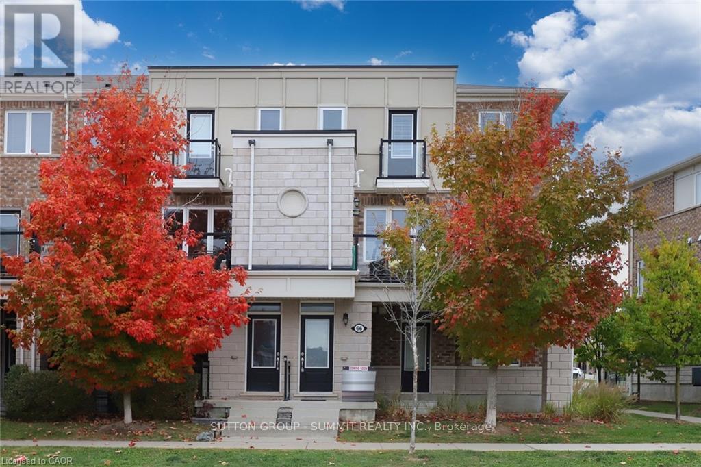Ph1 - 8 Manor Road W
Toronto, Ontario
A rare offering in The Davisville, this penthouse Residence Collection suite at 8 Manor Road West is the only unit on its floor-delivering ultimate privacy, luxury, and breathtaking city views. Spanning 1,150 square feet inside, with an additional 713 square feet of south-facing terrace, this one-of-a-kind home offers sweeping, unobstructed vistas of midtown and downtown Toronto. Meticulously designed and beautifully finished, the suite features elegant touches throughout, including a gas fireplace and expansive windows that bring in an abundance of natural light. The modern, open kitchen features cabinetry by Scavolini. The open-concept layout flows effortlessly to the oversized terrace, creating a seamless indoor-outdoor experience that's ideal for both everyday living and sophisticated entertaining. Located in a quiet, boutique mid-rise built by the Rockport Group with concierge services from the esteemed Forest Hill Group, The Davisville combines refined design with an unbeatable location-just steps from Yonge Street, Davisville Station, and a vibrant selection of shops, cafes, and parks. This penthouse Residence Collection suite is truly a rare opportunity to own a distinctive piece of midtown Toronto. (id:60365)
306 - 1387 Bayview Avenue
Toronto, Ontario
Welcome to SAHIL (Stay At Home In Leaside). Completed in 1999, this unique boutique building with only 18 units is a Life Lease (also known as a Life Tenure) for retiring seniors. Buyers must be over 60 years of age and looking for a peaceful building. Exceptional 1+1 unit, South facing with a walkout to a private terrace. Move right into this lovely unit and enjoy a quiet lifestyle surrounded by exceptional like-minded neighbours. The kitchen boasts lots of cupboard space and a large pantry. The main living area is open concept with tons of natural light throughout and access to the terrace with a view of the Leaside homes & rooftops. The laundry room is a good size and serves as a small storage room in the unit in addition to a separate locker. The primary bdrm boasts a very large double sliding door closet & a large south facing window. The den is a great at home office space or hobby room. And there's a linen closet too. The 4 PC bathroom has a walk-in shower stall separate from the tub for your convenience. The amenities include a lounge room, an outdoor patio, communal BBQ, craftroom/workshop, TV. SAHIL is a short walk to Bayview cafes, restaurants, shops and day to day services with a TTC bus stop conveniently located at the door. NOTE: Land Transfer Tax does not apply to Life Leases which is a substantial savings. Life Lease is home ownership where a corporation owns the apartment units but leases them for the lifetime of the Buyer. Buyers purchase the right to occupy the unit until they sell. Buyer pays a monthly fee (much lower than a condo) to the corporation. (id:60365)
410 - 25 Malcolm Road
Toronto, Ontario
Welcome To The Upper House Luxury Boutique Building In The Heart Of Leaside! This Well Designed 2 Bedroom Suite Boasts 9' Ceilings, A Split Plan W/ Sun-Filled West Exposure & Walkout To Large Private Terrace W/ BBQ Gas Hook Up, Providing Over 750sq. ft of Living Space! Gourmet Kitchen Features A Large Centre Island, Lights Above, Stone Countertops & High-End Appliances. Master Bedroom With Double Closet Features A Spa-Inspired Ensuite. Just Installed All New Vinyl Flooring, Automated Window Blinds & Freshly Painted Throughout. Luxury Amenities: Concierge, Gym, Rooftop Terrace, Party Room, Guest Suites, Pet Spa, Bike Room & Visitor Parking. Superb Location With Easy Access To TTC, DVP, Walk To Leaside Arena With Amazing Indoor & Outdoor Pools, Restaurants, Multiple Stores Like Costco, Easy Access To Donlands & St. Clair Buses Steps From The Building. Highly Sought After School District. Locker & Parking spot included. Unit available fully furnished for $3,400. (id:60365)
1506 - 25 Mcmahon Drive
Toronto, Ontario
Welcome to Saisons at Concord Park Place, a luxury condo in North York offering a stunning southeast corner suite with breathtaking views of the CN Tower and Toronto skyline. This 755 sq. ft. residence features 2 spacious bedrooms, 2 spa-inspired bathrooms, and an additional 138 sq. ft. balcony enhanced with wood-grain finishes, composite decking, and stylish lighting for year-round enjoyment. The open-concept layout boasts 9 ceilings, wide-plank laminate floors, floor-to-ceiling windows with roller shades, and a sleek kitchen equipped with premium Miele appliances, quartz countertops with backsplash, and organized closets. Residents enjoy unmatched amenities with 80,000 sq. ft. of Mega Club facilities including a full-size basketball court, swimming pool, sauna, fitness centres, golf simulator, ballroom, wine lounge, and a touchless car wash. Conveniently located steps to Bessarion and Leslie subway stations, a new community centre with library and daycare, GO transit, and minutes to Hwy 401/404, Bayview Village, Fairview Mall, MEC, IKEA, and top dining destinations. (id:60365)
1003 - 8 Manor Road W
Toronto, Ontario
Welcome to this stunning suite, part of The Residence Collection at The Davisville, a prestigious new mid-rise condo development by The Rockport Group. This thoughtfully designed 3-bedroom, 3-bathroom home boasts 1,628 square feet of sophisticated interior living space, complemented by a 361 square foot west-facing terrace that offers beautiful residential views. The suite features high ceilings, Scavolini Kitchen, a premium Miele appliance package, quartz countertops, and walls ideal for showcasing artwork. Pot lights and elegant finishes add to the upscale ambiance, while the bright and airy layout makes it a welcoming retreat. Parking and locker options ensure added convenience. Situated at Yonge and Eglinton with concierge services provided by the esteemed Forest Hill Group, this address places you at the heart of one of Toronto's most vibrant neighbourhoods. Enjoy unparalleled walkability to trendy restaurants, cafes, boutique shops, and entertainment options, as well as easy access to public transit, including the TTC subway and future Eglinton Crosstown LRT. With a perfect walk score, everything you need is just steps away. Experience modern living at its finest at The Davisville!!! (id:60365)
242 Karl Rose Trail
Newmarket, Ontario
Gorgeous, Sunfilled detached family home in the highly sought-after Woodland Hills community! Welcoming double-door entry opens to a spacious layout featuring a family-size open-concept kitchen with stainless steel appliances, granite countertops, and a bright breakfast area with walk-out to a beautifully landscaped backyard with a small pond. Dining room with coffered ceiling, spacious and well-lit 4+1 bedrooms and 4 bathrooms, including a luxurious 5-pc ensuite and walk-in closet with built-in organizers in the primary bedroom. Enjoy modern updates including a new furnace (2023), heat exchanger (2024), new shingles (2022), tankless water heater (owned), and a built-in home security system. Direct access from garage to house, covered front porch, and upgraded double-door entry with porch-style garage door. Walking distance to schools, parks, and transit, and just minutes to Upper Canada Mall, Costco, restaurants, and all amenities! (id:60365)
236 Mount Pleasant Street
Brantford, Ontario
Spacious and stylish bungaloft with a well-designed floor plan featuring 4 bedrooms and 3 bathrooms. Enjoy excellent curb appeal with a sophisticated stone and stucco front exterior and a double garage with inside entry. The main level offers an elegant foyer leading into the open dining area, kitchen, and living room. The beautiful kitchen is rich in style, with ample cabinetry and counter space, a large centre island, and a walk-in pantry. The bright living room features a vaulted ceiling and walkout to the back deck, the perfect spot to enjoy your morning coffee outdoors. Also on the main level is the large primary suite with a walk-in closet and a stunning 5-piece ensuite, a second bedroom, a 4-piece bathroom, laundry, and a mudroom with garage access. Upstairs, you'll find two additional bedrooms, another 4-piece bathroom, and a versatile bonus area ideal for a home office. The basement offers abundant storage space. Perfect for enjoying the outdoors, the lovely backyard with open green space is ideal for relaxing and entertaining. Ideally located near downtown Brantford, schools, parks, and all amenities, and just steps from Lion's Park, the Grand River, and its trails...your next home awaits. (id:60365)
8 Road - 840 County Road
Greater Napanee, Ontario
Community Facility, 15,500 Sqf Former Elementary School Just South Of Napanee Operating As A School Until 2015. 12 Classrooms(Shelfed And Ready For Storage ) And A Over 2000 Sft, 20 Ft Ceiling Height Gymnasium. There Is A Large Playing Field With Baseball Diamond Behind The Building. Lots Of Parking. It Was Used As Storage For A Retail Company. (id:60365)
38 Haig Street
St. Catharines, Ontario
Welcome to this charming 2-storey detached home in St. Catharines, nestled on a spacious deep lot. This inviting residence features 5 bedrooms, making it perfect for families. The expansive family room is ideal for gatherings, while the separate dining room offers a great space for entertaining. The updated kitchen boasts beautiful granite countertops, stainless steel appliances, ample cupboard space and a stylish tiled backsplash. Upstairs, you'll find 3 cozy bedrooms and a 4-pc main bathroom. The finished basement, complete with a separate entrance, adds even more versatility with 2 additional bedrooms. Step outside to your private backyard retreat, featuring mature trees, patio, shed and a gazebo-perfect for relaxation and outdoor activities. The single-car detached garage provides extra storage and parking convenience. Situated close to schools, parks, highway access and all major amenities, this home combines comfort and convenience. Don't miss out on this fantastic opportunity! (id:60365)
411 - 1100 Lackner Place
Kitchener, Ontario
HIGHER FLOOR ONE BEDROOOM. Experience upscale Urban Living in this beautifully finished unit featuring 9' ceilings and floor to ceiling windows that fill the space with natural light and offer spectacular South Views. This bright and stylish unit features a spacious open concept layout, a sleek modern kitchen with stainless steel appliances, a cozy living area, and a private balcony- perfect for enjoying your morning coffee or unwinding after a long day. Enjoy in suite laundry , a dedicated parking space, and a private storage locker in a secure, newly constructed building with excellent amenities, including a multi-purpose party room. Ideally located for those who value both convenience and comfort, you're just minutes from Walmart, Costco, Superstore. and Canadian Tire, and within walking distance of Food Basics, Dollarama and Rexall. With easy access to Highways 7,8 and 401, as well as Grand River Transit (GRT), commuting is effortless. Plus, you're only a short drive from the GO Station. (id:60365)
119 First Avenue
Welland, Ontario
Welcome to 119 First Avenue, a beautifully updated and charming 3-bedroom, 2-bathroom home situated on a spacious corner lot in one of Welland's most desirable neighbourhoods-directly across from Chippawa Park. This residence offers a blend of character, functionality, and modern upgrades throughout.The main floor features a large living room highlighted by an elegant electric fireplace, a formal dining room with patio doors leading to a generous backyard deck, and a main-floor bedroom-ideal for guests or a home office. The updated eat-in kitchen provides ample workspace and storage, with direct access to a large mudroom connecting to both the house and the garage for added convenience. Upstairs, you'll find two spacious bedrooms and a second full bathroom, creating a comfortable and practical layout for families or professionals alike. Recent updates include kitchen, bathrooms, flooring, roof, furnace, and central air conditioning. The home showcases hardwood and ceramic tile flooring throughout, adding warmth and durability. Enjoy outdoor living on this oversized lot-approximately one-third of an acre, offering plenty of green space and privacy. The property also includes ample parking and a double-car garage. Features & Highlights: 3 Bedrooms, 2 Full Bathrooms, Large Corner Lot (approx. 1/3 acre), Updated Kitchen and Bathrooms Hardwood and Ceramic Flooring Main-Floor Bedroom and Full Bath, Electric Fireplace in Living Room, Formal Dining Room with Patio Walkout, Spacious Backyard Deck, Newer Roof, Furnace, and Central Air, Across from Chippawa Park, Tenant to pay all utilities. No smoking. Pets considered. (id:60365)
66 Daylily Lane
Kitchener, Ontario
Stylish 3-Bedroom End Unit with 2 Parking Spots & Ravine Views - Move-In Ready! Fall in love with this bright and modern all-brick townhome in the desirable Wildflowers community! With two private balconies overlooking peaceful ravine views, this freshly updated and freshly painted end-unit offers the perfect blend of comfort, style and convenience. Enjoy cooking in the designer kitchen featuring granite counters, stainless steel appliances and built-in microwave. The brand new hardwood stairs and new luxury vinyl plank flooring throughout the entire upper level add a sleek, modern touch and easy-care finish. Upstairs, you'll find three spacious bedrooms and a full bathroom - ideal for families, professionals or anyone seeking extra space for a home office. The open-concept main level is perfect for entertaining or relaxing with a view. With very low condo fees ($231/month), two owned parking spots, and the option to rent out one of the parking spaces for additional income (a popular choice among residents), this home offers unbeatable flexibility and value. Located just minutes walk to RBJ Schlegel Park, where you'll find soccer fields, a multi-purpose turf sports field, cricket pitch, sports courts, playgrounds, a sand play area, splash pad, and outdoor fitness zone - plus nearby restaurants and shopping centres - this home truly checks every box for modern, active living. Freshly updated, beautifully bright, move-in ready and flexible with closing date - don't miss your chance to make this home yours! (id:60365)


