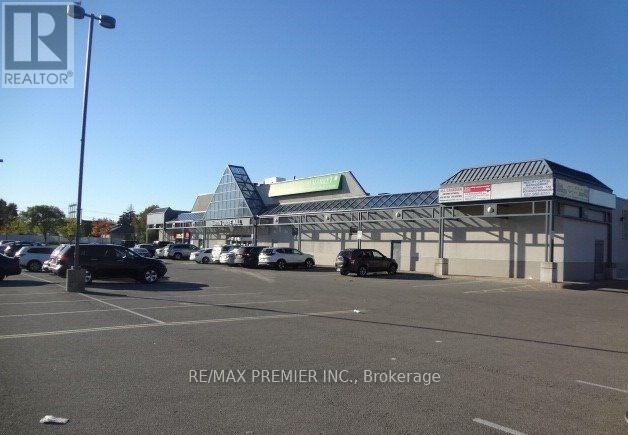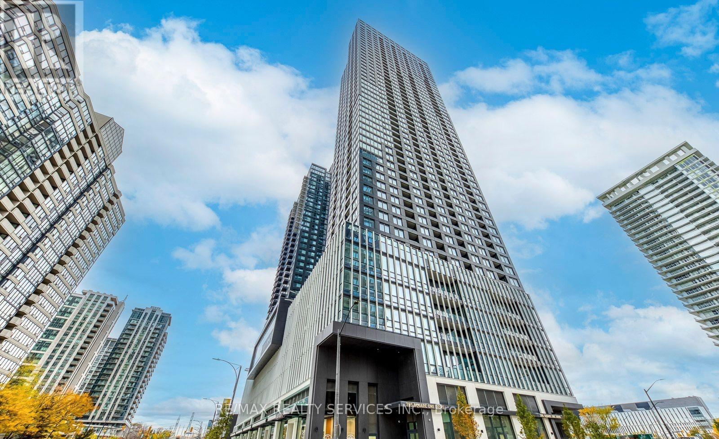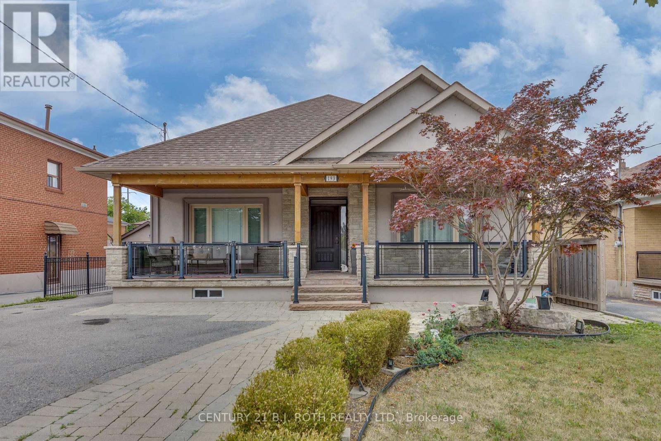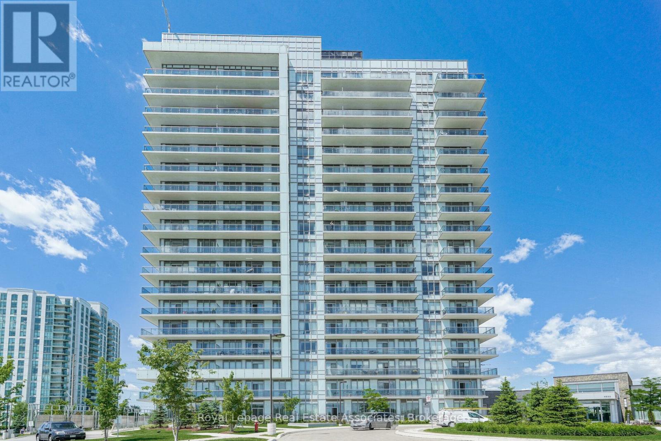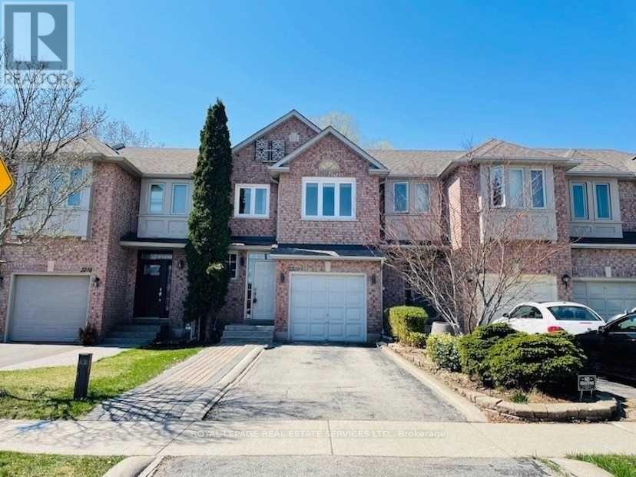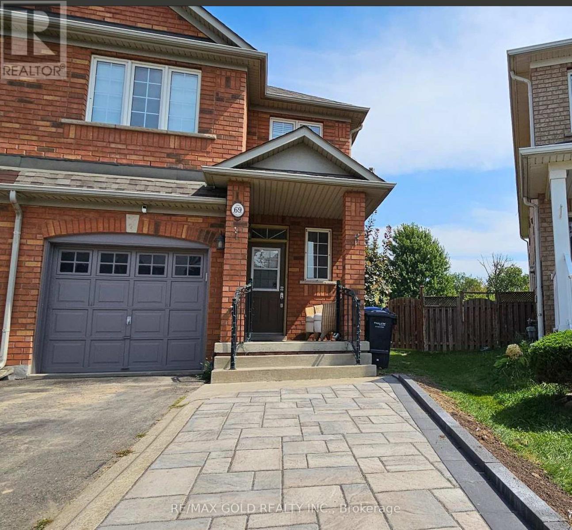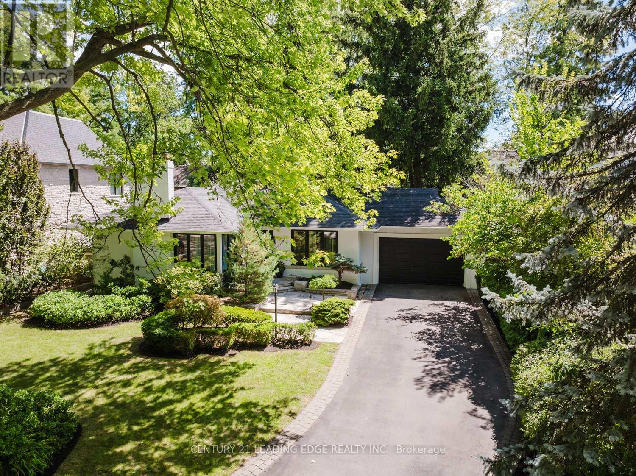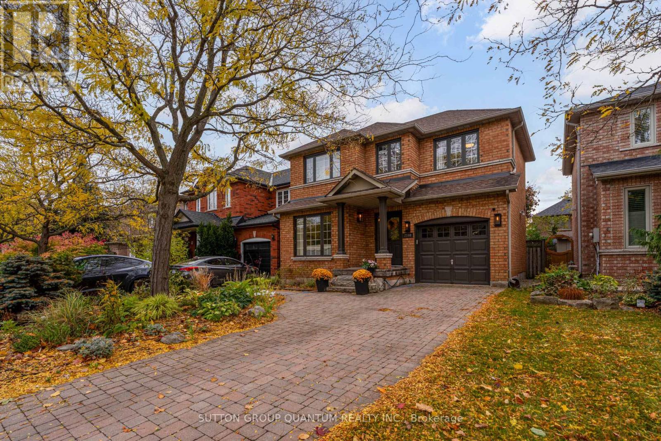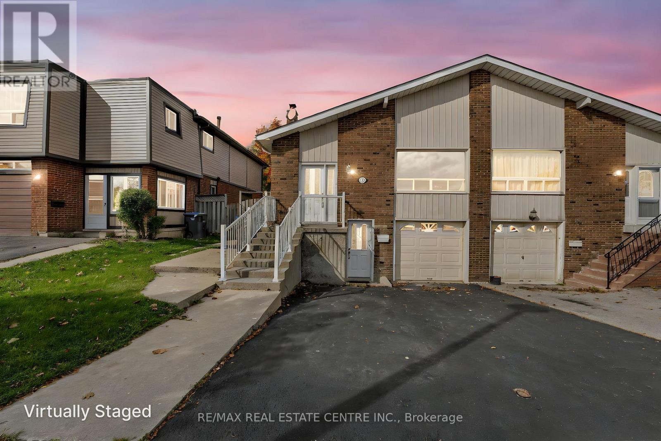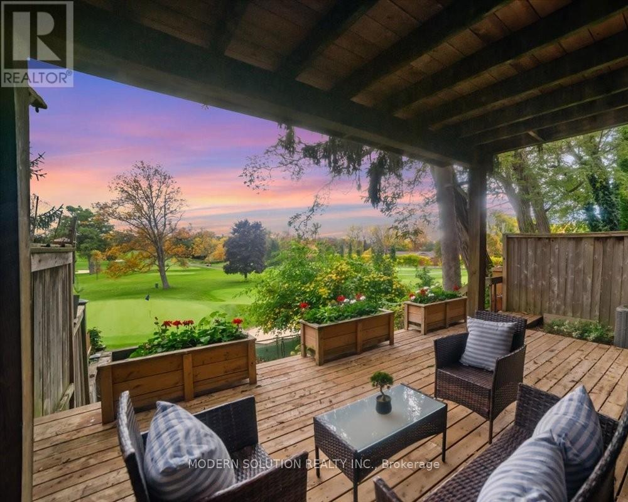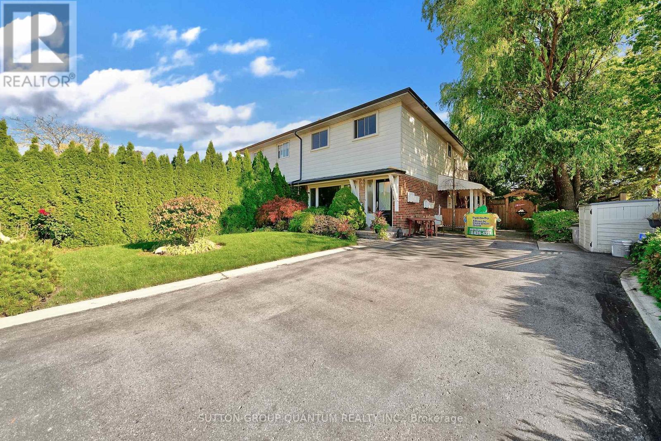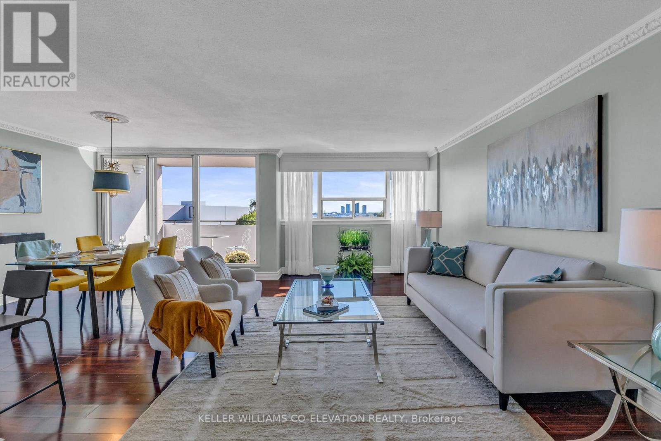201 - 2200 Martin Grove Road
Toronto, Ontario
Excellent Professional Office (Approx. 578 Square Feet) Located On The Second Floor In A Busy Community Shopping Center. Martin Grove Mall Is Anchored By Danforth Food Market, National Bank And Features A Variety Of Other Retailers And Services That Meet The Needs Of The Community. Great For Any Professional Office Use. (id:60365)
1312 - 395 Square One Drive
Mississauga, Ontario
Welcome to STAK36 Condos, Mississauga's newest address for stylish urban living! Stunning 1-Bed, 1-Bath suite steps from Square One Shopping Centre. Enjoy the perfect mix of style, comfort, and convenience in this brand-new building at 395 Square One Dr.. Enjoy a perfect blend of comfort, convenience, and modern design right in the heart of Mississauga's vibrant core. This thoughtfully designed unit features a bright, open layout, modern kitchen, spacious bedroom (fits a king bed), and a sleek 4-piece bath. The condo is thoughtfully designed to maximize both space and natural light. Situated in the heart of Mississauga City Centre, this prime location places you steps away from Square One Shopping Centre, Celebration Square, Sheridan College, and a wide variety of restaurants, cafes, and entertainment options. Commuting is seamless with easy access to Highways 403, 401, and QEW, as well as public transit and the upcoming Hurontario LRT. Enjoy a full suite of lifestyle and wellness amenities, such as: 24-hour concierge, State-of-the-art fitness centre (including climbing wall / half-court gym) Co-working lounge, Indoor / outdoor children's play zones , Gardens & urban gardening plots, lounge with terrace. (id:60365)
193 Epsom Downs Drive
Toronto, Ontario
Client RemarksFULLY FINISHED bungalow offers incredible value and versatility! With a separate basement entrance, two full kitchens, three bedrooms, and two full bathrooms, it's perfectly suited for multi-generational living or income-generating potential. The finished basement also includes an impressive 10' x 20' plus 5' x 13' cellar perfect for storage, a wine room, or workshop. Outside, enjoy a beautiful covered front porch, a private driveway, and a 20' x 24' detached 2-car garage. All exterior updates-including a new roof, windows, and insulation-were completed in 2014, offering lasting durability and peace of mind for years to come. This property offers both charm and practicality. Ideally located in the sought-after Maple Leaf neighbourhood near Keele and Wilson, this home offers the perfect blend of urban convenience and residential charm. Just minutes away to Hwy 401, Yorkdale shopping Centre, Humber River Hospital, and TCC transit options (5-10 minutes from Wilson subway station), it's a prime spot for families, commuters, and investors alike. Enjoy nearby schools, parks, local bakeries and community amenities all within walking distance. Don't miss your chance to own this unique, move-in-ready home-an opportunity you won't want to pass up! (id:60365)
207 - 4677 Glen Erin Drive
Mississauga, Ontario
Experience Elevated Urban Living at Mills Square Discover the perfect balance of sophistication, comfort, and convenience at Mills Square, where modern living meets exceptional amenities. Ideally situated in the vibrant Erin Mills community, this residence places you steps from Erin Mills Town Centre's upscale shops, gourmet dining, top-rated schools, Credit Valley Hospital, and an array of lifestyle conveniences - truly a walker's paradise.This bright and spacious 2-bedroom + den, 2-bathroom suite offers a thoughtfully designed layout and elegant finishes throughout. Enjoy a large wrap-around balcony, ideal for taking in panoramic city views or relaxing outdoors. The underground parking space, located conveniently close to the entrance, adds ease to your everyday routine.Exclusive 17,000 sq. ft. Amenity Collection:Indoor swimming pool and steam roomsState-of-the-art fitness centreLibrary and study lounge for quiet focusExpansive rooftop terrace with BBQ areas - perfect for entertaining or unwindingSuite Highlights:Bright and functional open-concept layout9 ft smooth ceilings and wide-plank laminate flooringModern kitchen with stone countertops and centre islandTwo full bathroomsPrivate corner balcony offering sweeping viewsParking conveniently located beside the building entranceMove-in ready - experience the lifestyle you deserve at Mills Square today (id:60365)
2220 Ridge Landing
Oakville, Ontario
Welcome to this beautifully maintained townhouse in the highly sought-after West Oak Trails community. The home features a modern kitchen with stainless steel appliances and granite countertops, opening to a spacious living and dining area-ideal for both relaxing and entertaining. Upstairs offers 3 generous bedrooms, including a primary suite with a walk-in closet and private ensuite bath. The finished basement adds a large recreation room, perfect for family gatherings, a playroom, or a home office.Furnace (2024) hot water heater (2023). Additional highlights include a private driveway with parking for 2 cars (no shared driveway), access to top-ranked schools, and walking distance to Sixteen Mile Creek School and playground. (id:60365)
69 Milkweed Crescent
Brampton, Ontario
Spacious 3 bedroom Semi Detach House Backing Onto Ravine. Open Concept design, Generous size Bedrooms with walk in closets, Gourmet Custom Kitchen with Black Stainless Steel Appliances And Expansive patio Overlooking ravine and Interlock backyard with awning to enjoy the summers. Hardwood Flrs Throughout!. NO CARPET IN THE HOUSE. SEPARATE LAUNDRY (not shared), Tenant Pays 70% of Utilities. Walk to " BURNT ELM PUBLIC SCHOOL". Transit Nearby (id:60365)
1 Romney Road
Toronto, Ontario
Exceptional opportunity in one of Torontos most coveted enclaves of Humber Valley Village. Whether you're a first-time buyer planning for future expansion, an empty nester seeking a low-maintenance lifestyle, or a builder searching for a premium lot, this property delivers. Rarely offered 70' x 125' lot, a true gem in this exclusive, family-friendly neighbourhood, offering endless potential in an unbeatable location. This contemporary ranch bungalow exudes curb appeal with a crisp white-brick exterior, new black-trim windows, custom stone entry, and lush perennial gardens framed by mature ornamental trees. Fully updated with designer-inspired finishes, the home features new flooring, pot lights, granite counters, and custom built-ins for effortless, modern living. The sun-filled main floor boasts an open-concept living area with a gas fireplace, a chefs kitchen with breakfast nook, and a window-wrapped dining room with heated floors and walkout to the private backyard. The spacious primary suite impresses with a vaulted ceiling, a stunning new ensuite, and a walk-in closet. Two additional bedrooms and a renovated main bath complete the main level. A fully finished basement offers versatile bonus space with a recreation room and 2 additional bedrooms. Step outside to your secluded backyard oasis featuring a stone patio, mature gardens, and a multi-purpose garden shed, perfect for additional storage, a home office, or a private gym. Just steps to the top-ranked schools, parks, golf, shopping, and transit, this is urban living at its finest. (id:60365)
2140 Nightstar Drive
Oakville, Ontario
Beautifully Finished home in the desirable Westmount neighbourhood. 1600sq ft+ & Finished Basement. Renovations in 2021 Make this Home 'Move In Ready'. New Flooring Throughout, Interior and Exterior Paint & New Light Fixtures.2 Gas Fireplaces, Eat in Kitchen with Quartz Counter tops, Breakfast Bar, Gleaming S/S Appliances, and Walk Out to Fenced Backyard and Patio. Call the Movers, this Home is Ready to Go! (id:60365)
82 Merton Road
Brampton, Ontario
Welcome to this beautifully renovated and fully upgraded 3+1 bedroom, 5-level backsplit semi-detached home located in the highly desirable Brampton North community. This stunning property has been completely transformed and features brand-new flooring throughout, fresh paint, and a bright open-concept living and dining area with large front-facing windows and modern pot lights, creating a warm and inviting atmosphere. The brand-new kitchen is a showstopper, designed with elegant granite countertops, a matching granite backsplash, sleek porcelain tile flooring, and brand-new, never-used stainless steel appliances that blend style and practicality. All bedrooms are spacious, filled with natural light, and perfect for comfortable family living. The fully finished basement offers a separate walk-out entrance, a cozy living area with a fireplace, and excellent potential for an in-law suite or rental income. With three separate entrances, this home provides fantastic flexibility and multiple income-generating possibilities, as each section includes its own bedroom and washroom-ideal for extended families or investors. Step outside to a fully covered backyard patio with a skylight, offering a great space for year-round enjoyment, along with a built-in storage room for added convenience. The roof was installed in 2016, and the furnace and air conditioner were replaced in 2019, ensuring comfort and peace of mind. Conveniently located close to highways, schools, parks, shopping centers, and restaurants, this move-in-ready backsplit 5 home offers modern finishes, functional design, and exceptional value. Don't miss the opportunity to own a truly special property that's ready for you to move in and enjoy......Hot Water Tank Owned.... Property Is Virtually Staged. (id:60365)
1464 Credit Woodlands Court
Mississauga, Ontario
A Rare Opportunity Backing Onto Credit Valley Golf Course. Offered for the first time in over four decades, this exceptional freehold townhome presents a once-in-a-lifetime opportunity to own a piece of serenity in the heart of Mississauga. Nestled on a quiet, family-friendly court, the home backs directly onto the lush fairways of Credit Valley Golf Course, offering an unparalleled view and a truly relaxing backdrop. Inside, the multi-level layout features three spacious bedrooms and two and a half bathrooms. The large primary bedroom overlooks the course and has a four-piece en-suite with a walk-through closet . The main floor includes a versatile family room or office space, ideal for remote work or quiet evenings. Multiple walkouts to tiered decks create seamless indoor-outdoor living and entertaining. This move-in-ready home boasts numerous updates, including newer appliances, and offers exciting potential to open up the main floor for a modern, open-concept design that could further enhance its value. Located just minutes from shopping, restaurants, and two GO stations, it combines peaceful living with unbeatable convenience. Don't miss this rare chance to own a home with timeless appeal and a view that never gets old. (id:60365)
1224 Fairdale Drive
Mississauga, Ontario
This beautifully maintained semi-detached home offers over 1,600 sq.ft. of thoughtfully designed living space in one of Mississauga's most sought-after neighbourhoods. Originally a 4-bedroom layout, the home has been reimagined as a spacious 3-bedroom, offering a generous primary suite and flexible living options for families, professionals, or multi-generational households. Can be converted back to a 4 bedroom layout. Under the second floor carpet is strip hardwood flooring, giving you the options to refinish it to restore its natural beauty. Step inside and feel the warmth of a home that's been lovingly cared for. The main level flows effortlessly, perfect for both everyday living and entertaining. Large windows (updated in 2010) bathe the space in natural light, while the finished basement adds valuable square footage - ideal for a home office, rec room, or guest suite. Key updates include a newer roof and furnace (2017), and the convenience of front-load washer and dryer. Outside, enjoy a private backyard retreat complete with a hot tub (as is) and a handy garden shed - perfect for weekend projects or simply unwinding under the stars. Location is everything, and this one delivers a short walk to top-rated schools, lush parks, places of worship, and public transit. Your minutes from the University of Toronto Mississauga campus, Credit Valley Hospital, and major highways (403 & QEW), making commuting and daily errands a breeze. Whether you're upsizing, rightsizing, or investing in a vibrant community, this home offers the space, comfort, and location to grow into. Come see why this could be the perfect fit for your next move (id:60365)
702 - 14 Neilson Drive
Toronto, Ontario
Discover this spacious 3-bedroom, 2-bathroom corner unit condo at 14 Neilson Drive, nestled in the prestigious Markland Wood neighbourhood of Etobicoke. Spanning approximately 1,400 square feet, this updated residence offers comfort with stunning south/west-facing views of Etobicoke Creek, parklands, and the Toronto and Mississauga skyline from every bedroom. The open-concept living and dining areas flow seamlessly to a large balcony, perfect for relaxing or entertaining while enjoying breathtaking scenery. Dedicated office space offers remote professionals the luxury of a distraction-free workspace that seamlessly integrates with daily living.This setup eliminates commuting hassles, fosters better work-life balance with shorter trips to occasional in-office days, provides long-term financial perks like tax deductions on property expenses.The kitchen boasts ample cupboard space, stainless steel appliances and generous countertops, ideal for home chefs. Enjoy nearby walking and biking trails, perfect for outdoor enthusiasts, and proximity to Neilson Park Creative Centre and Centennial Park for recreation. Prime location offers easy access to public transit (TTC and MiWay), with a 5-minute bus ride to Kipling Subway, and major highways (427,401,QEW) for quick commutes to Pearson Airport and downtown Toronto. Cloverdale Mall and Sherway Gardens are minutes away for shopping and dining. This move-in-ready condo blends convenience and community, making it an ideal home for families or downsizers seeking a vibrant Etobicoke lifestyle. (id:60365)

