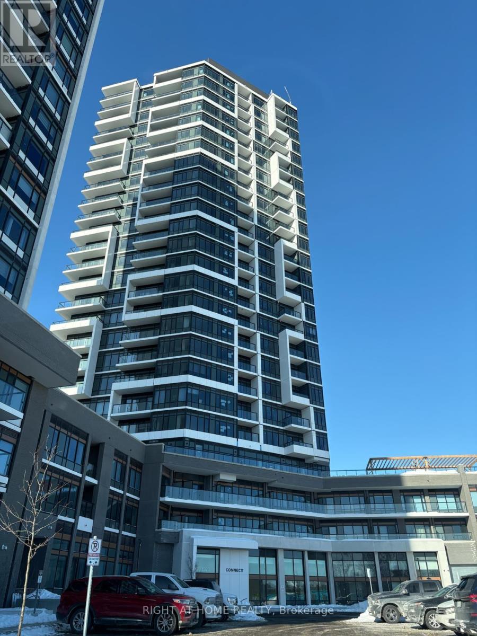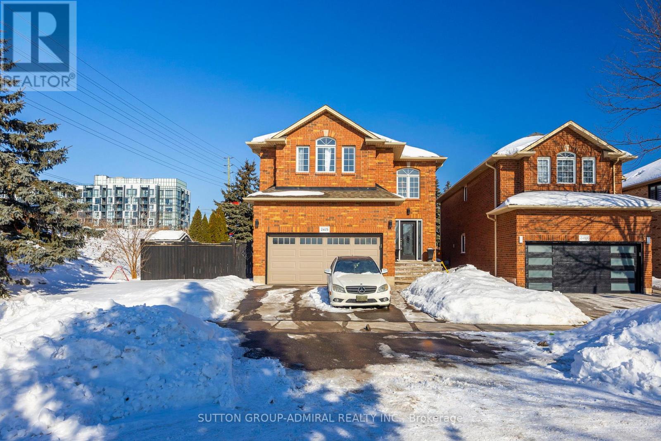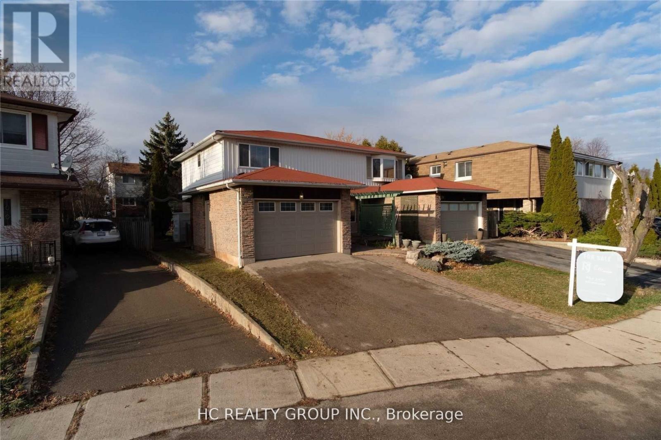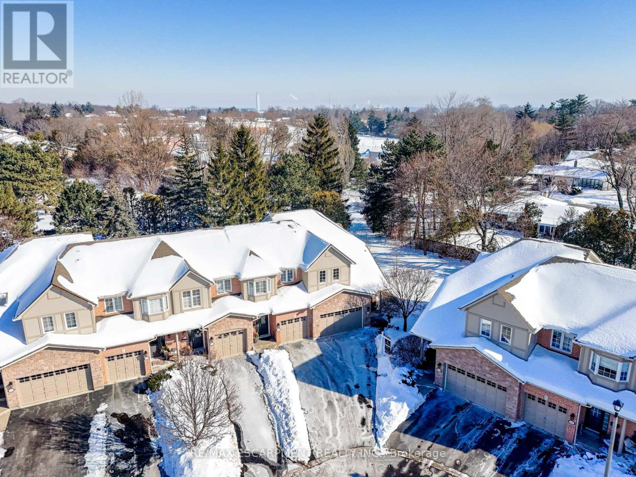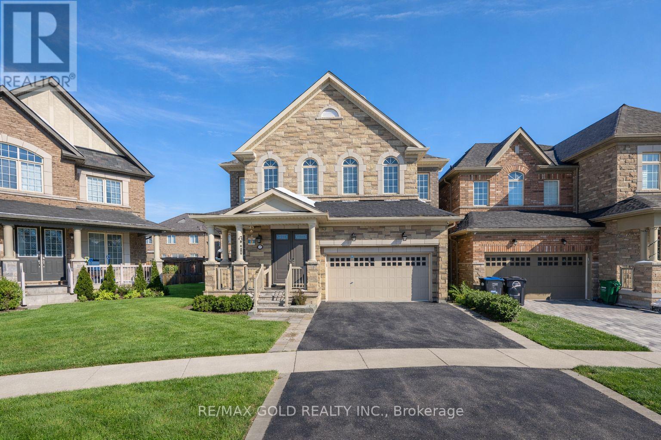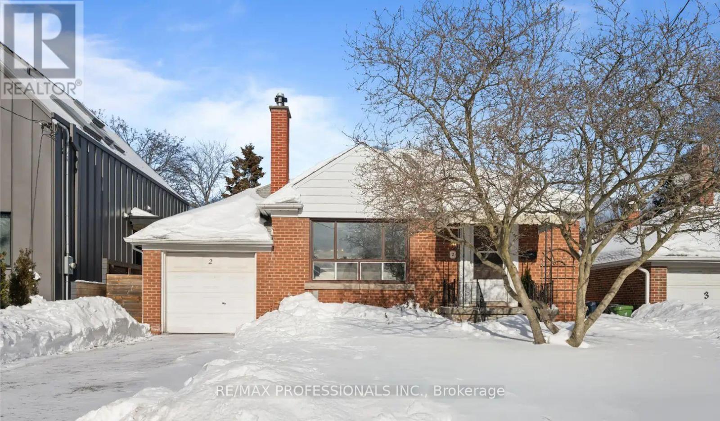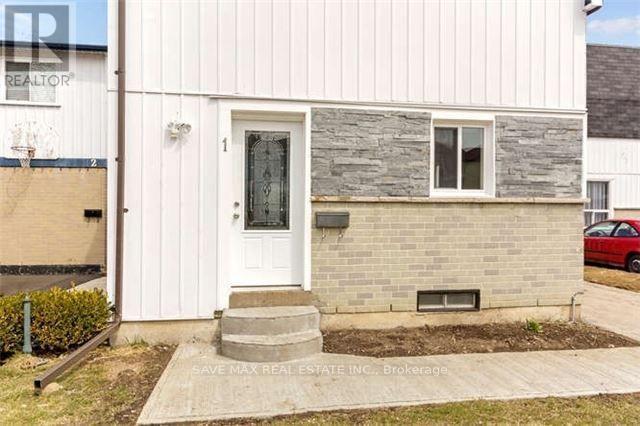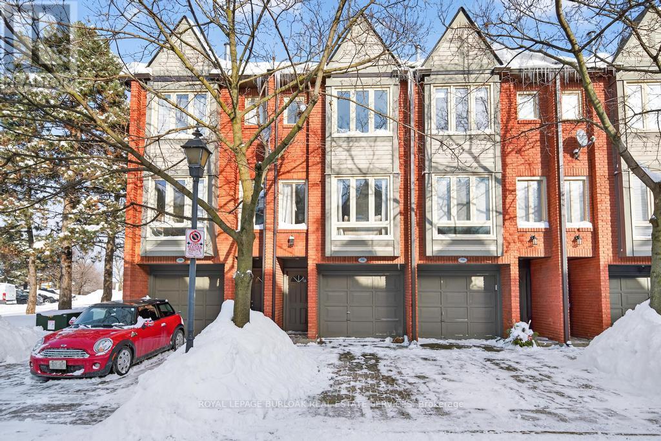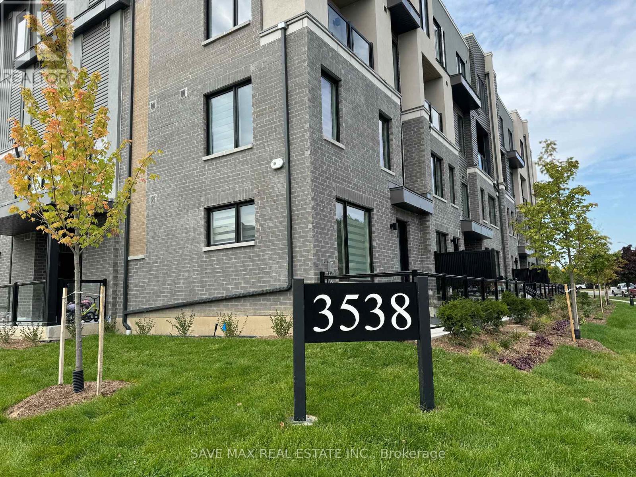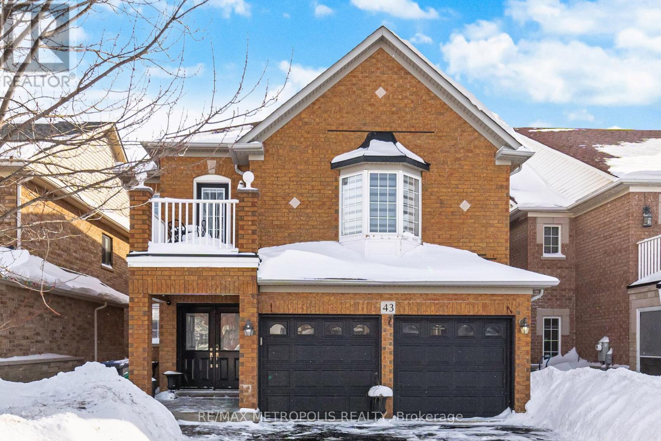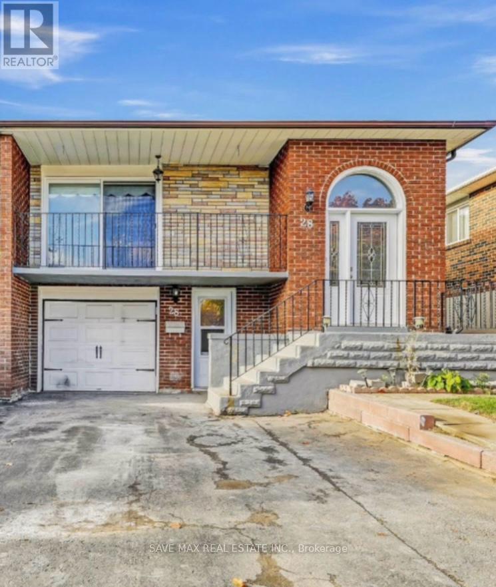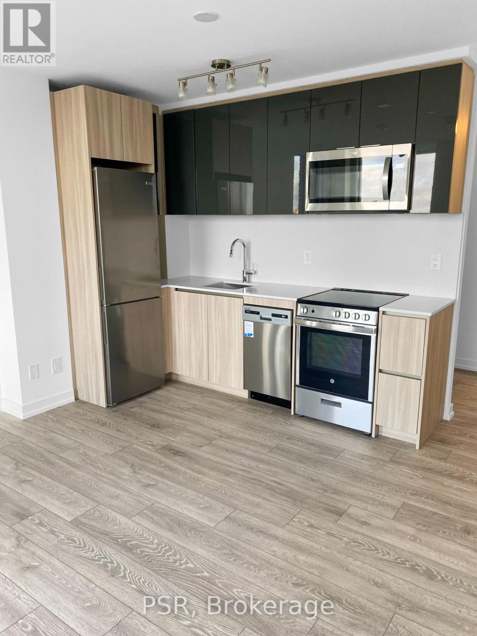2008 - 8020 Derry Road
Milton, Ontario
Bright corner suite with escarpment views, (2 Bedrooms +Den )& 2 full Bathrooms ,featuring quartz countertops throughout and backsplash, a quartz kitchen island with built-in cabinetry for additional storage,under-cabinet lighting, mirrored closet doors, and modern bathroom finishes including medicine cabinet, mosaic shower flooring, and a frameless glass shower enclosure. Enjoy being steps away from super markets ,shops, restaurants, Tim Horton, and everyday essentials,in downtown Milton, multiple supermarkets, Several schools nearby also Milton hospital , making this an ideal choice for families seeking comfort and accessibility.Inside, the suite is bright and spacious, featuring large windows that fill the home with natural light. The kitchen equipped with brand new stainless steel appliances-fridge, stove,microwave, and dishwasher-and includes an ensuite washer and dryer. This condo also comes with one parking space, a locker for extra storage, Welcome home to comfort, convenience, and modern living in the heart of Milton. (id:60365)
2415 Valley Heights Crescent
Oakville, Ontario
Nestled in the highly sought after River Oaks community in Oakville, this 2-Story detached ishome to top tier public, Catholic, and private schools. Walk one block to enjoy the serenetrails of 16 Mile Creek. Conveniently located in close proximity to hospitals & newly built 16mile branch libraries and sports complex & Lions Valley Park, 5 min drive to Hwy 407 & TheQEW. This property is situated on a private end lot adorned with custom interlock, gazebo inthe rear and gorgeous in-ground swimming pool. Interior features an open concept layout, largebedrooms, primary bedroom with 4 piece ensuite, finished basement equipped with guest room and2 piece bathroom with rough-in for standing shower. Over 2200 Sqft above grade. Perfect for entertaining! Must see for yourself! (id:60365)
78 Orsett Street
Oakville, Ontario
Don't Miss Out! It Doesn't Get Better Than This One! It's A Fully Renovated Top To Bottom Home With Nothing Spared - Open Concept Main Floor With Top Line Finishes; Wide Plank Flooring; Practical Island; Crown Molding In Kitchen; Additional Bath On 2nd; Main Floor Powder Room; Pot Lights; S/S Appliances; And A Finished Basement For All Your Entertaining! Marble Backsplash In Kitchen; Porcelain Flooring In Baths; Quartz Counters Throughout; Custom Woodwork; Custom Glass Shower. Totally Over 2000SqFt. Of Finished Living Space. Great Functional Layout, No Wasted Space. Enjoy Your Summer Time W/ Family In The Fully Fenced Backyard, Newly Built Large Deck. Coveted Location, Easy Access To Public Transit, Go Train, Hwys, Schools, Parks, Shops, Hospital & So Much More! A Must See! You Will Fall In Love With This Home! (id:60365)
16 - 1050 Grand Boulevard
Oakville, Ontario
Enjoy the luxury and size of a detached home with the convenience of condo living at Hampton Manors, an exclusive enclave of executive townhomes built in 2000 and located in the sought-after Falgarwood community. This rarely offered end unit with a two-car garage offers exceptional privacy and close proximity to green space creating the feel of a detached or semi-detached home. This well-appointed 3-bedroom, 4-bath residence features an oversized custom patio, ideal for morning coffee or entertaining. Step inside to freshly painted (2026) living and dining areas, where oversized windows provide an abundance of natural light, complimented by a cozy gas fireplace. The generous sized kitchen opens to a spacious dining area, waiting for family gatherings overlooking the private yard. Upstairs, three generously sized bedrooms offer unique views. The primary bedroom includes a 4-piece ensuite, while the additional bedrooms share a 4-piece bath-perfect for a growing family. The finished lower level provides additional living space with a 3-piece bath, ideal for a recreation room, home office, or theatre. Unbeatable location within a top-ranked school catchment including Iroquois Ridge High School and Munns Public School. Walk to Morrison Valley South trails, parks, transit, schools, shopping, restaurants, and cafes. Minutes to Lakeshore West GO, QEW, 403, and 407. (id:60365)
10 Spokanne Street
Brampton, Ontario
Situated on an impressive premium lot with *LEGAL BASEMENT* This stunning detached home is located in the highly sought-after Springdale community. The main floor features spacious living and dining areas, a separate family room with soaring 9-ft ceilings, elegant modern oak staircases, and an upgraded gourmet kitchen with quartz countertops and a bright breakfast area. The second level offers four bedrooms and three full bathrooms, including two master bedrooms with private en-suites and two generously sized bedrooms connected by a Jack & Jill bathroom. The basement includes two separate, fully rentable units, each with its own kitchen and bathroom and separate entrance, offering excellent income potential of up to $3,000 per month. Upgraded throughout with exceptional craftsmanship and premium finishes, this home is conveniently located near parks, schools, Hwy 410, library, hospital, Chalo FreshCo, McDonald's Plaza, and many other amenities-an outstanding opportunity not to be missed! (id:60365)
2 Greenmount Court
Toronto, Ontario
Welcome Home! A Rare 3 Bedroom Bungalow Sitting Atop A Large, North Facing, Flat Lot (44 x 115 feet - Not A Corner Lot) Located on a Quiet Cul-De-Sac in Desirable Sunnylea! This Lovely Home Has Been Cherished by the Same Family for Over 60 Years, Is Full of Potential and Awaiting Your Vision! Deceptively Large Bungalow Features A Bright and Spacious Living Room with Wood-Burning Fireplace and Separate Formal Dining Room; Sizeable Original Kitchen with Updated Appliances; 3 Generous Bedrooms; Charming Art-Deco Style 4 Pc Bath; Wide Hallway, Wide Foyer and Lots of Storage. Lower Level Has Separate Side Entrance and Boasts High Ceilings - A Blank Canvas with Tons of Unfinished Space Waiting to be Redesigned for All of Your Families Needs! Everybody Loves Sunnylea - A Favourite West End Neighbourhood for Good Reason: Child Safe Location with Friendly Neighbours, Located within Walking Distance of Parks, TTC, Shops of the Kingsway/Queensway and Excellent Schools. Easy Access To All Amenities, Highways, Airport, Downtown. A Very Special Home in a Wonderful Neighbourhood For First Time Buyers, Upsizers, and Downsizers Alike - Don't Miss This One! (id:60365)
1 Jacobs Square
Brampton, Ontario
Beautiful 3 Bedroom Detached Home For Sale In One Of Demanding Neighborhood In Brampton Northgate, Spacious Combined Living/Dining Area With Pot lights Combined With W/O To Fully Fenced Backyard To Entertain Big Gatherings, Bright Eat In Kitchen With Nice Street View With Granite Counter, S/S Fridge And Stove & Pot Lights, 2nd Floor Boost 3 Good Size Rooms With Closet & Windows & 4 Pc Bath, Finished Basement With Recreation Room And 3 Pc Bath, Well-Maintained, Carpet-Free Home Offering Excellent Potential For A Growing Family. Located On A Quiet, Mature, Family-Friendly Street Close To Schools, Parks, Walking Trails, Community Centre, And An Abundance Of Shopping And Dining Options. Conveniently Situated Minutes From The Hospital, Major Highways And Bramalea City Centre. (id:60365)
702 - 895 Maple Avenue
Burlington, Ontario
Welcome to The Brownstone's, this bright and well-maintained three-storey townhouse is found in a sought-after downtown location, featuring 2 bedrooms and 1.5 baths. The updated kitchen offers a light, functional space and is perfect for everyday living. With a spacious dining area adjoining the living room this is an ideal area for family living, entertaining or relaxing. The ground level includes an office, closet cubby, two-piece bath and inside entry garage. On the 3rd level you will find 2 spacious bedrooms, renovated main bath and lots of natural light. Enjoy a private backyard backing onto a peaceful diversion canal - a beautiful retreat right at home. Close to shops, restaurants, schools, Spencer Smith Park, Lake, Mapleview Mall and all downtown amenities, this home offers the perfect blend of convenience and tranquility. (id:60365)
18 - 3538 Colonial Drive
Mississauga, Ontario
An Absolute Show Stopper!! 2 Story Townhouse is Available For Lease in a Very Desirable Location of Erin Mills In Mississauga, Open Concept With Living/Dining Room & Spacious Upgraded Kitchen With Quartz Countertop/Stainless Steel Appliances, Second Floor Offers Master With Closet & 4pc Ensuite And An Other Good Size Bedroom With 4pc Bath, Laundry On Second Floor, Tons Of Upgrades Such As Smooth Ceilings On Main Floor Upgraded Doors, Trims & Baseboards, In Close Proximity To The University Of Toronto's Mississauga Campus, Erin Mills Town Centre, Credit Valley Hospital, Public Schools, Grocery Stores And Mississauga Public Transit Offering Routes Nearby, Pictures Are Old. (id:60365)
43 El Camino Way
Brampton, Ontario
Welcome to this Stunning Home in one of Brampton's most sought-after Neighbourhoods, offering over 4,000 sq. ft. of Total Living Space, Beautifully upgraded living space designed for Comfort, Functionality, and income potential. The main floor features a Gorgeous Kitchen with Stainless Steel Appliances, Granite Countertops and Elegant White Cabinets and a Bright Breakfast Area, a large Family Room with Gas Fireplace, Spacious Living and Dining Rooms, and a Dedicated Home Office-ideal for today's lifestyle. The Second Level offers 5 generously sized Bedrooms with Renovated Modern Bathrooms. The Luxurious Primary bedroom includes a 6-piece Ensuite and walk-in closet, while 3 other Bedrooms Featuring Ensuite Bathrooms, and Bedroom 3 offers a walkout to a Balcony. The LEGALLY Finished Basement Apartment with Separate Entrance is perfect for Rental Income, Featuring a Modern Kitchen, Living Room, 2 Spacious Bedrooms with walk-in closets, Separate Laundry, plus an additional 3rd bedroom in the basement. This home features extensive upgrades including a new furnace (2024), newly installed zebra blinds (2025), shingles replaced in 2020, renovated bathrooms throughout, upgraded flooring with a new staircase, an extended driveway to park up to 6 cars, and a professionally built deck in the backyard. Walking Distance to Elementary, Middle and High Schools, Parks, Restaurants, Shops, Cassie Campbell Community Centre, Banks, etc. You Must Come and See This Home to Truly Appreciate it. (id:60365)
28 Royal Salisbury Way
Brampton, Ontario
Location Location Location!! 2 Bedroom Legal Walk Out Basement, Amazing Opportunity For First Time Home Buyers Looking To Supplement Income Through Rental Potential & Investors Seeking A Property With Strong Cash Flow Prospect To Own 3 Bedroom Semi Detached Raised Bungalow With 2 Bedroom Legal Walk Out Basement With Occupancy Permit In One Of The Demanding Neighborhood Of Madoc In Brampton, This Semi Detached Bungalow Offer Combined Living/Dining Room With W/O To Good Size Balcony To Entertain Gathering, Kitchen With S/S Appliances/Quartz Counter/Backsplash/Centre Island, Primary Bedroom With Good Size Closet & Window & Other 2 Good Size Room With Closet & Windows, Full Bathroom On Main & Laundry, The Legal 2 Basement Offer Living Room Combined With Kitchen & 2 Good Size Bedroom With 3 Pc Bath & Separate Laundry & With Two Separate Basement Entrances (Front And Back) For Added Convenience. This House Has a Huge Backyard to Entertain Big Gathering, Parking Is A Major Advantage With Three Driveway Spaces Plus One Garage Parking. Conveniently Located Near Highway 410, Public Transit, Schools, And Shopping Malls, This Property Sits In A High-Demand Rental Area With Excellent Accessibility, A Turnkey Investment With Immediate Rental Income, Strong Upside, And Long-Term Appreciation Potential. Live In One Unit And Rent The Other Or Add A Solid Asset To Your Portfolio, A Must-See Opportunity-Book Your Showing Today, Buyer Can Get Vacant Possession or Assuming Tenant Is Optional. (id:60365)
435 - 3100 Keele Street
Toronto, Ontario
This 1-bedroom + den suite features a thoughtful layout with north-west facing views that fill the space with natural light, complemented by a balcony ideal for outdoor enjoyment. The suite features a modern kitchen, laminate flooring throughout, and a den perfect for a home office. Residents enjoy access to premium building amenities including a concierge, gym, party room, and a terrace with BBQs. Perfectly situated, this home is in close proximity to York University, Downsview Park, Humber River Hospital, Yorkdale Mall, and a wide selection of shops, grocery stores, and dining options. Convenient access to Highway 401, Highway 400, and public transit adds to the appeal of this prime location. *Landlord to repaint the property and install blinds prior to lease commencement* (id:60365)

