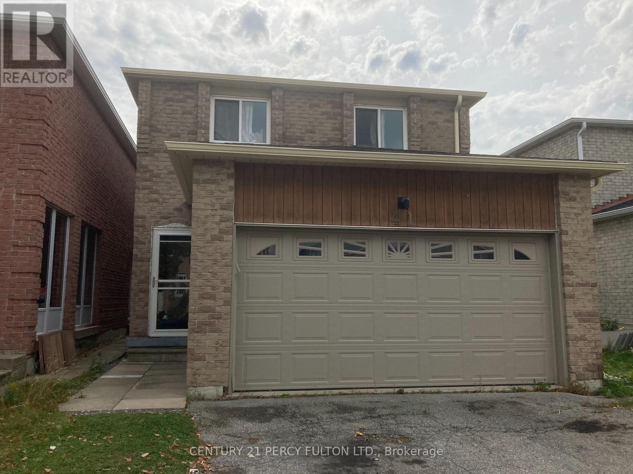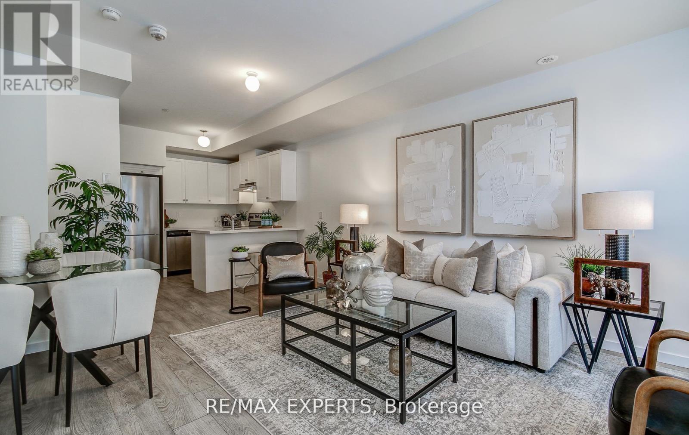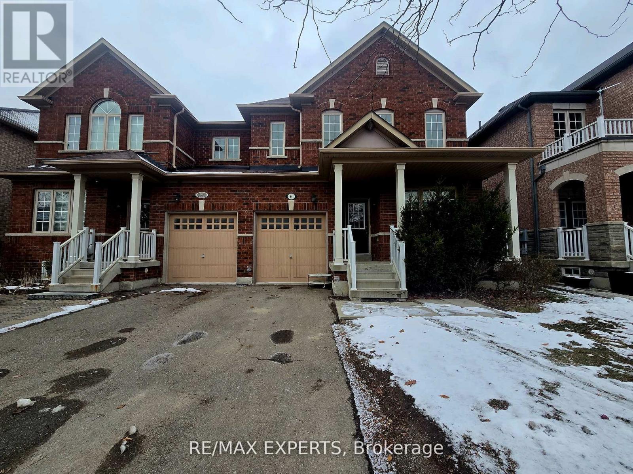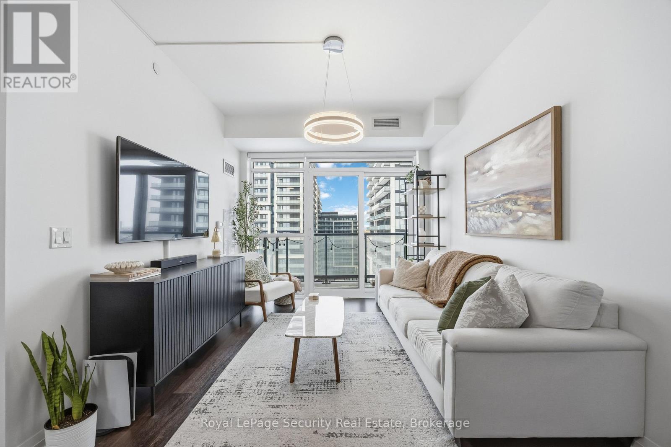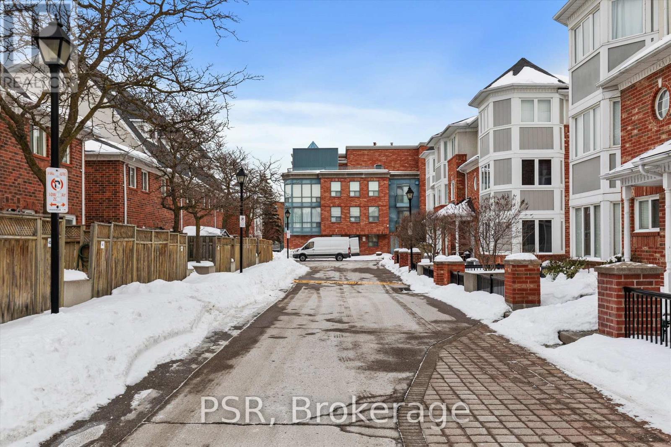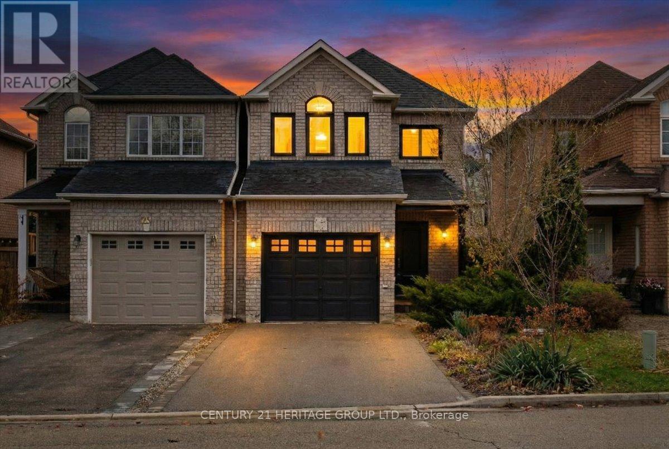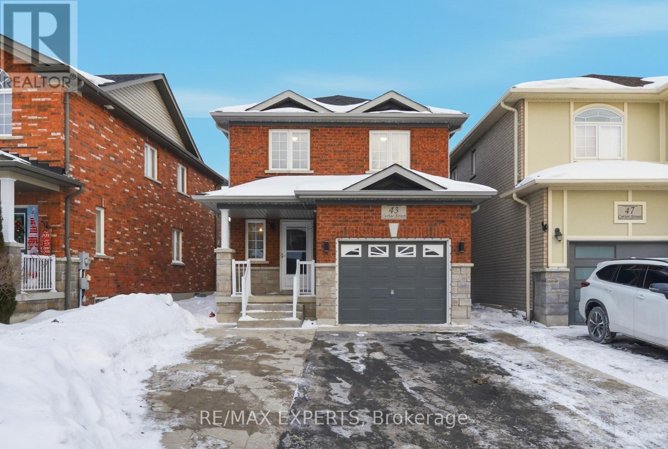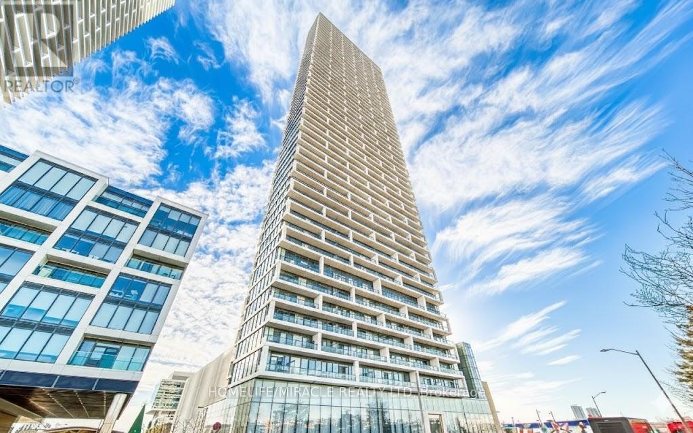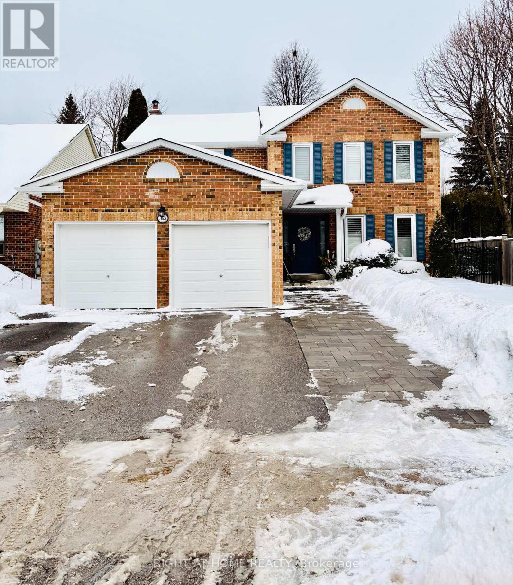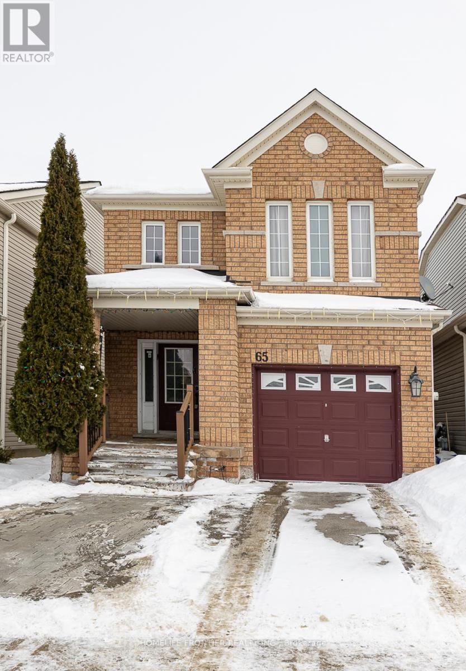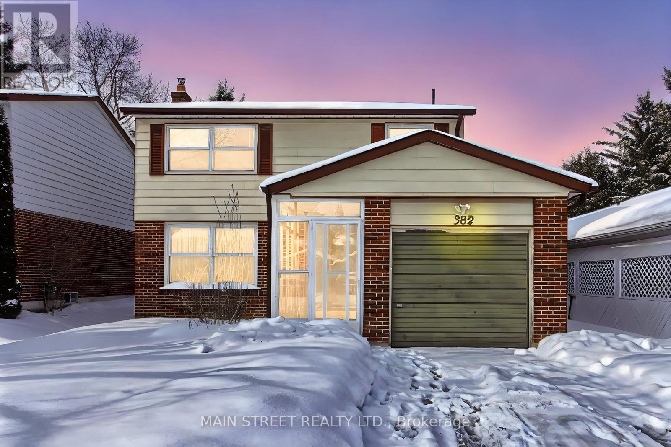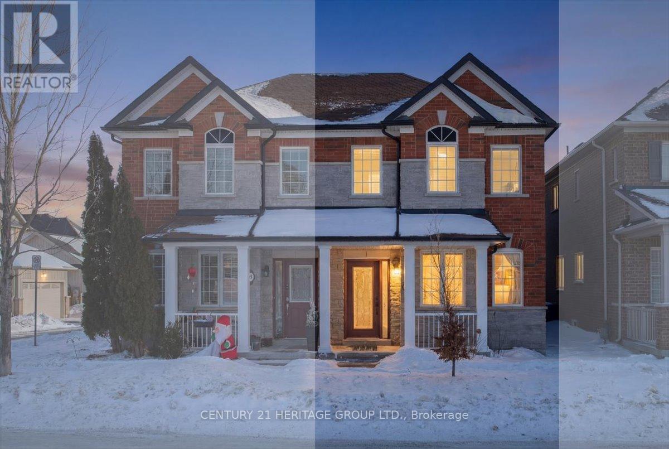Bsmt - 41 Rosseter Road
Markham, Ontario
Welcome to this well-maintained 1-bedroom, 1-bathroom basement apartment featuring a full kitchen, shared laundry, and one parking space (right side of the driveway). Utilities (gas, hydro, and water) are shared with the main floor tenant on a 30/70 split. Tenant is responsible for lawn maintenance and snow removal. No pets and non-smokers only, please. A comfortable and convenient space in a quiet, family-friendly neighbourhood - perfect for a single professional (id:60365)
61 - 300 Alex Gardner Circle
Aurora, Ontario
Time Village Luxury Townhouse, Prime Location At Yonge And Wellington In The Heart Of Downtown Aurora. Close To All Amenities, Open Concept Layout, Upgraded Kitchen, Island And Granite Counter Tops Throughout , Laminate Flooring In The Entire Home. 9 Ft Ceiling On Main Floor. Stained Oak Staircase. Large Terrace With BBQ Gas Line. Steps To The Go Train, Schools, Shops, Restaurants, Banks, Viva/Yrt York Region Transit (id:60365)
64 Terme Avenue
Vaughan, Ontario
Welcome to this beautiful 4-bedroom, 2030 sq. ft. Energy Star semi-detached home built by Royal Pine Homes. This property features 9ft ceilings on the main floor, an oversized laundry/mud room, upgraded porcelain tiles, and a fully upgraded maple kitchen with glass cabinet doors, a full-size deep pantry, granite countertops with an undermount sink, premium faucet, and tumbled-marble backsplash. Additional highlights include an elegant regal stone fireplace mantel and oak hardwood flooring throughout. A bright and spacious two-storey layout located in the heart of Vaughan with excellent access to schools, parks, and shopping. * Basement not included. Basement will not be rented. (id:60365)
1409 - 65 Oneida Crescent
Richmond Hill, Ontario
Imagine coming home to a place that simply fits your life. Welcome to unit 1409 at Sky City Condos 2, a warm and thoughtfully designed 2-bedroom, 2 full bathroom home with 800 sq ft, two parking spaces, and a locker. Step inside and you're greeted by an open, airy layout with laminate flooring throughout and a modern kitchen featuring stainless steel appliances, flowing naturally into the living space. Whether it's family dinners, movie nights, or hosting friends, there's room to do it all. Plus a flexible area that works beautifully as a dining space, play area, or home office. The large balcony becomes an extension of your living space, ideal for morning coffee or unwinding after a long day. The primary bedroom is your private retreat, spacious enough for a king-size bed, complete with a full ensuite, generous closet space, and a second walkout to the balcony where you can watch the sun set. The second bedroom adapts as your life does - perfect for a child's room, guest space, or a quiet work-from-home setup, with floor-to-ceiling windows and a double closet. Upgraded lighting and ensuite laundry add for everyday comfort. Beyond your front door, the building feels like an extension of home, offering 24/7 security, an indoor pool, two gym spaces, a yoga studio, a rooftop terrace with BBQs and a calisthenics jungle gym, party and meeting rooms, guest suites, and even a movie theatre. With Langstaff GO, transit, groceries, Hillcrest Mall, cafés, and restaurants all just steps away, this is a place where convenience meets comfort. It's where your next chapter can truly begin. (id:60365)
103 - 7378 Yonge Street
Vaughan, Ontario
Presenting a superb 1-bedroom + den condo set along the Yonge Street corridor in an established Thornhill community. A perfectly proportioned and planned layout offers generously sized principal rooms, plus a glass-enclosed den that can easily function as a second bedroom or home office - ideal for a single professional, couple, or young family seeking a smart and flexible living space. This unit features a beautifully updated and highly functional kitchen with expansive quartz countertops, full-size stainless steel appliances, a subway tile backsplash, and a practical double sink, blending modern style with timeless appeal. Open-concept living shines here, with the kitchen perfectly positioned to overlook both the dining and living areas, creating an inviting space for entertaining and everyday life. Large sliding glass doors in both the bedroom and den lead to a full-length balcony, seamlessly extending your living space outdoors. Freshly updated throughout with new paint, smooth plaster ceilings, LED light fixtures, custom roller blinds, a new kitchen faucet, an updated bathroom mirror, and the convenience of an ensuite washer and dryer, the unit also includes one underground parking space and a storage locker. Situated in a prime Yonge Street location just steps to groceries, restaurants, cafés, and community services, residents also enjoy excellent connectivity with easy access to transit and major roadways. Set within an established, family-friendly community known for its stable and desirable neighbourhood feel, the area features a pleasant mix of townhomes, detached homes, and condominiums surrounded by mature landscaping. (id:60365)
23 Long Point Drive
Richmond Hill, Ontario
Located In The Prestigious Oak Ridges Lake Wilcox Community, This Immaculate 3 Bedroom, 3 Bathroom Home Showcases Quality Craftsmanship With A Functional And Inviting Layout * Meticulously Maintained And Truly Move-In Ready, This Residence Features A Thoughtfully Designed Floor Plan Ideal For Everyday Living And Effortless Entertaining * The Sun-Filled Kitchen Offers Quartz Countertops, Stainless Steel Appliances, Richly Stained Oak Cabinetry, Porcelain Flooring, And A Walk-Out To A Private Backyard Oasis Framed By Mature Perennials - Perfect For Family Gatherings Or Just Relaxing During Warmer Months* The Comfy And Inviting Living Room Highlights Extra-Thick Exotic Hardwood Floors, A Cozy Fireplace, And A Striking Stained-Glass Accent Window * The Upper Level Presents Three Well-Proportioned Bedrooms, Including A Spacious And Serene Primary Suite With Walk-In Closet And A Luxurious Spa-Inspired Ensuite Featuring Heated Flooring, Pot Lights, Stained Glass, Premium Natural Marble Counters And Tile - A True Daily Retreat * An Extra-Wide Staircase Leads To The Professionally Finished Lower Level Offering An Inviting Recreation Space With Above-Grade Windows, Built-In Speakers, And Enhanced Soundproofing - Ideal For Movie Nights, Family Gatherings, Or A Private Escape * Some Of The Extensive Upgrades Include California Shutters Throughout; All Windows (5 Yrs Old); Roof (2017); Central Air (2021); High-End Ceiling Fans; Crown Mouldings In Select Areas; Garage/Front/Kitchen Sliding Door (2 Yrs Old); Widened Driveway With Border (2 Yrs Old); Interlocking Side Patio; Premium Quartz, Porcelain And Marble Finishes; Metal Studs,Insulation And $7000 To Get Wall Sound Proofed In Basement * Ideally Situated Close To Top-Rated Schools, Transit, Conservation Areas, Upscale Shopping, Dining, And Major Highways, This Exceptional Property Offers A Rare Opportunity To Own A Turn-Key Home In One Of Richmond Hill's Most Sought-After Neighbourhoods * Kindly Note: Home Is Linked By Garage. ** This is a linked property.** (id:60365)
43 Carter Street
Bradford West Gwillimbury, Ontario
Welcome to 43 Carter Street - an exceptional entry-level detached home where comfort meets convenience and every space is designed for lasting memories.Step inside to bright, open-concept living areas filled with natural light and a thoughtfully designed layout that flows seamlessly - perfect for everyday living and effortless entertaining. The spacious foyer welcomes you in, leading to a modern living and dining area enhanced with 8-ft ceilings and sleek pot lights throughout the main floor. Upstairs, you'll find 3 spacious bedrooms and 3 well-appointed washrooms, offering plenty of room for families or growing households.Enjoy the benefit of a single-car garage with no sidewalk and parking for up to 3 vehicles total.Step outside to your oversized backyard - a private retreat ideal for relaxing evenings, summer barbecues, and weekend gatherings.Meticulously maintained and truly move-in ready, this home is nestled in a quiet, family-friendly neighbourhood just minutes from HWY 400, schools, parks, shopping, and dining. 43 Carter Street isn't just a house - it's a place to call home. (id:60365)
5510 - 898 Portage Parkway
Vaughan, Ontario
Welcome to 898 Portage Parkway, a sophisticated residence designed for modern urban living. This bright 2-bedroom suite features a highly functional layout where both bedrooms are positioned for maximum privacy. The primary bedroom serves as a true retreat with its own private ensuite bathroom, while the second bedroom is conveniently located across from the hallway bathroom, which features a modern, glass-enclosed walk-in shower-ideal for guests or a streamlined morning routine. The open-concept living area is anchored by a sleek kitchen and framed by floor-to-ceiling windows that provide an abundance of natural light and expansive city views.The lifestyle offered by this location is unparalleled, situated directly in the heart of the Vaughan Metropolitan Centre (VMC). With a perfect transit score, you are steps from the VMC Subway Station for a quick trip to York University or downtown Toronto, and seconds from the regional bus terminal and Highways 400 and 407. Everything you need is within walking distance, from the state-of-the-art YMCA and community library to the massive 9-acre central park. Whether you're grabbing dinner at Earls, shopping at nearby Vaughan Mills, or commuting across the GTA, this home puts you exactly where you need to be. (id:60365)
363 Crossland Gate
Newmarket, Ontario
Nestled in the coveted Glenway Estates, this spacious 4 + 1 bedroom, 3 + 1 bathroom home offers all the space you need to live, grow and entertain. The main floor features a bright eat-in kitchen with oversized windows that fill the space with natural light. You'll love the oversized living room and separate formal dining room perfect for hosting family gatherings and family room with a wood-burning fireplace that's just waiting for those cozy nights in. The laundry/mudroom offers access to the garage plus a separate side entrance, adding extra convenience to your daily routine. The oak staircase brings timeless charm and character to the home and leads you upstairs where you'll find 4 generous size bedrooms, main washroom and a large primary bedroom with a 4pc en-suite and plenty of room to unwind. The fully finished basement adds more functional space - featuring additional bedroom, recreation room, office area, 3pc bathroom and lots of storage. And then there is the backyard - your private oasis. Surrounded by mature trees, this incredible outdoor space offers full privacy and is built for entertaining and relaxation with a saltwater in-groung pool, hot tub and a huge deck perfect for summer bbq's, family gatherings or simply unwinding after a long day. It is truly the heart of this home. This solid, well maintained home offers the perfect canvas to add your personal touch and make it your own. All located in a mature, family friendly neighborhood close to great schools, parks, shopping and all amenities. (id:60365)
65 West Park Avenue
Bradford West Gwillimbury, Ontario
Very cozy detached all brick 2 storey home with 3 bedrooms and 2 bathrooms, huge beautifully landscaped backyard and large all year around patio with lighting and heating pit. Safe family neighbourhood in the heart of Bradford. No carpet in the house. New laminate floor, top quality newer s/s appliances, updated kitchen, new counter top and new backsplash. Great open concept layout. Fully fenced backyard. Central vacuum and central air conditioner. Close to great schools and parks, a community center and a great shopping plaza. Open concept layout. First time buyers or downsizers are welcome. Almost 1,700 sq. feet of living space. (id:60365)
382 Handley Crescent
Newmarket, Ontario
Welcome to 382 Handley Crescent, a beautifully maintained home tucked away on a quiet, family-friendly street in the heart of Newmarket. This charming residence offers 4 spacious bedrooms and 2 bathrooms, perfect for growing families or those seeking extra space to work and relax.The highlight of the home is the brand new, fully finished basement, thoughtfully designed for comfort and style. Enjoy luxury vinyl flooring, modern pot lights, New Stairs, Fresh Paint and a cozy fireplace, making it the ideal spot for movie nights, a home office, or entertaining guests.Step outside and enjoy unbeatable convenience-just steps to top-rated schools, transit, scenic trails, and vibrant downtown Newmarket with its shops, dining, and community events. Whether you're commuting, exploring nature, or enjoying city amenities, everything you need is right at your doorstep.A perfect blend of location, comfort, and modern upgrades-this is one you won't want to miss. (id:60365)
31 Kalvinster Drive
Markham, Ontario
Fantastic Opportunity in Sought-After Neighbourhood in Markham! * Beautifully Maintained Semi-Detached with 2 Car Garage - Pride of ownership is evident *Beautiful 3 Bedrooms, 3 Bathrooms Carpet Free Home - perfect for families, first-time buyers or investors * Functional floor plan * Bright and functional main floor featuring separate living and family areas - ideal for both entertaining and everyday living * Generous kitchen with lots of storage overlooking family area * Spacious dining area and living room with pot lights & walk-out to backyard/oversized deck - perfect for BBQs weather just around the corner! * Upper level boasts three carpet-free bedrooms including a primary suite with ensuite bath, including soaker tub * Unspoiled basement - ready for your personal touch: home gym, rec room or future living space * Detached garage plus additional parking * Do Not Miss this Move-in Ready, Low-maintenance home with tons of future potential * Located on a quiet, family-friendly street * Close to great schools, parks, playgrounds & community centres * Minutes to shopping, restaurants & everyday amenities * Easy access to transit, GO, Hwy 7, 404 & 407 * Must see! (id:60365)

