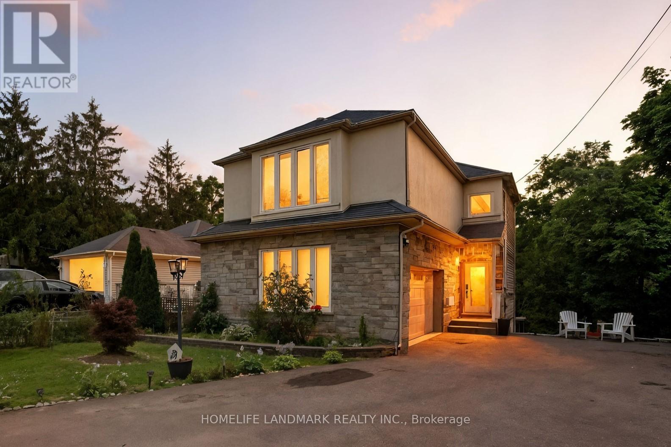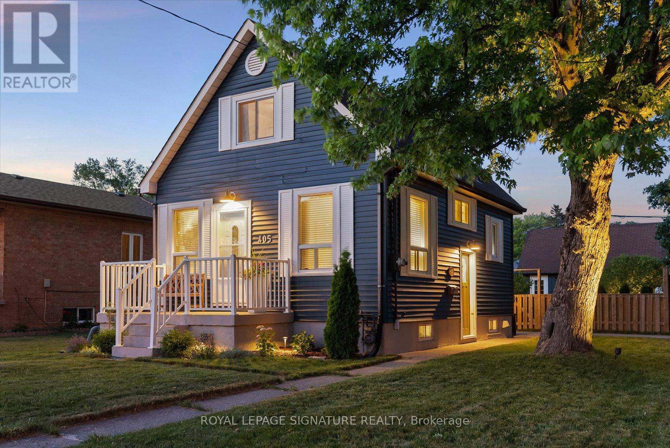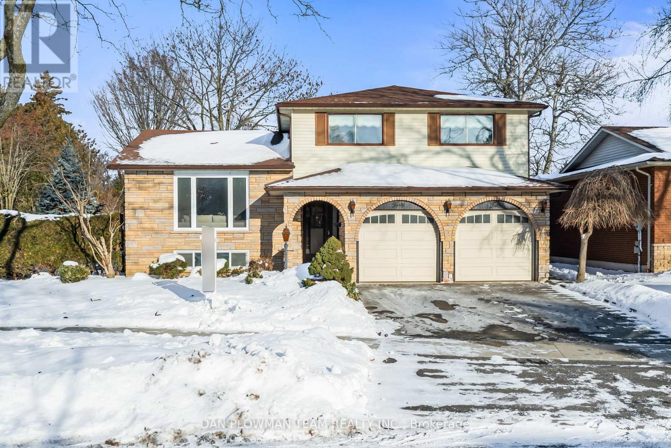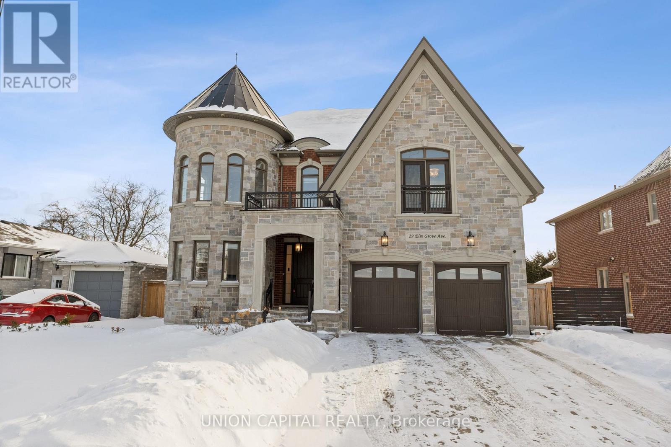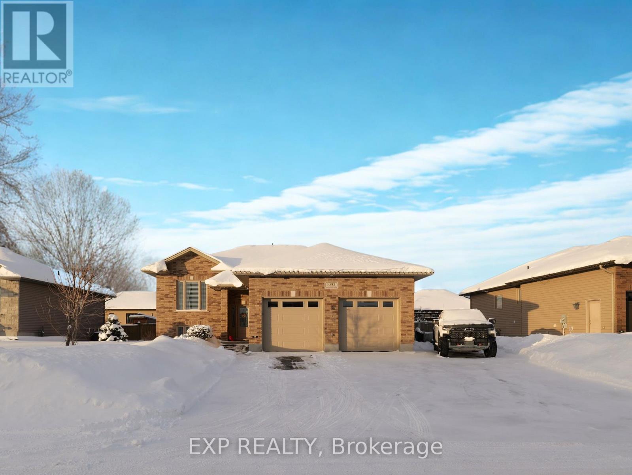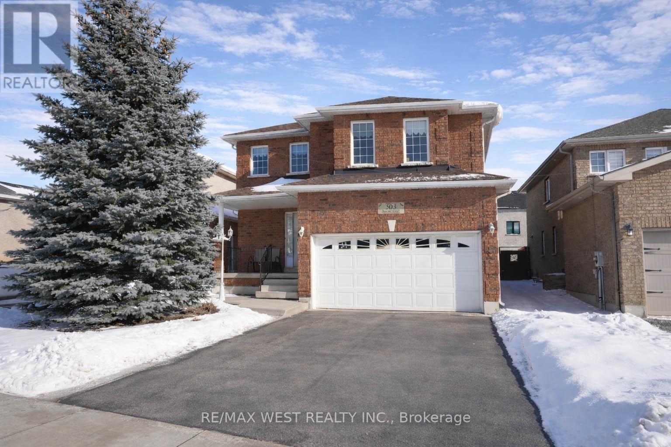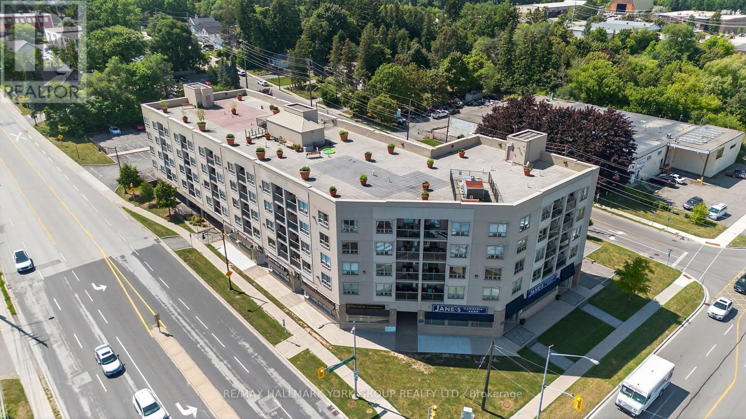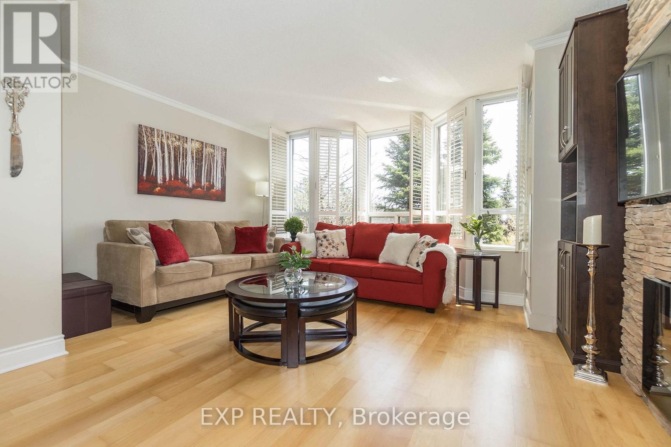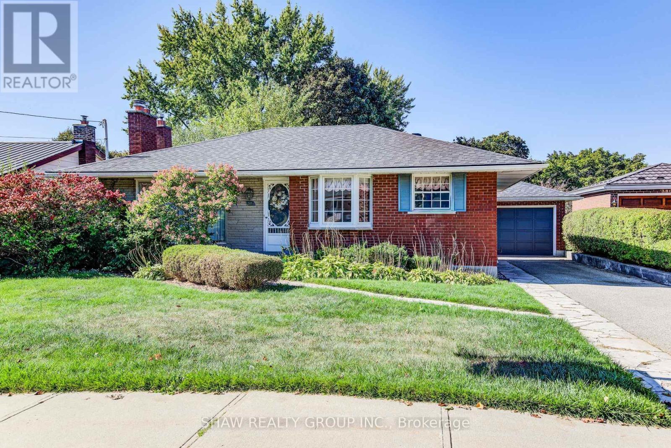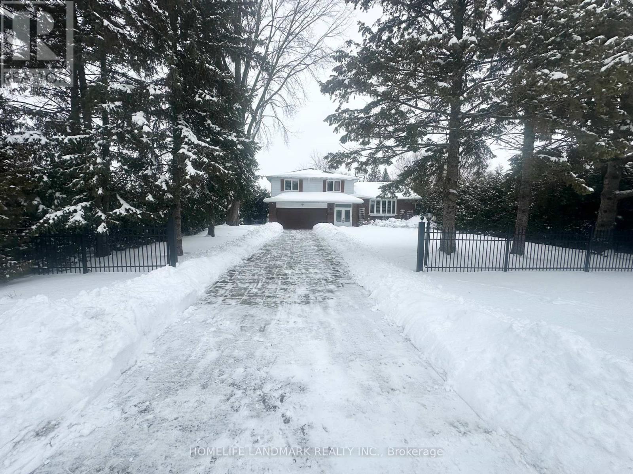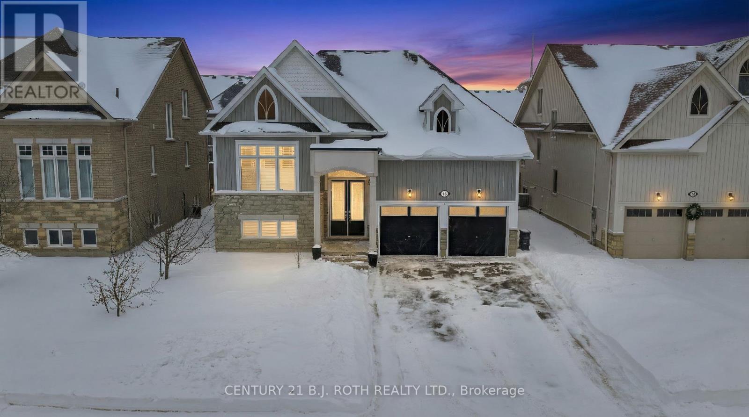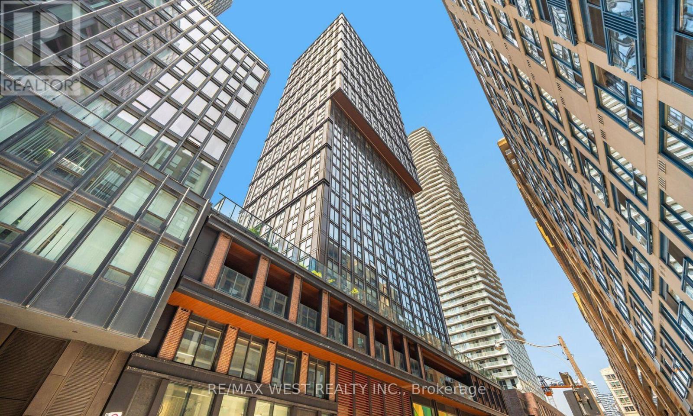38 Woodrow Street
St. Catharines, Ontario
Gorgeous detached family home with breathtaking ravine views nestled in the family friendly neighbourhood of Secord Woods, St. Catharines. Connect with nature in nearby parks and forest trails while enjoying the convenience of living minuets from restaurants, grocery stores, Queen Elisabeth Way, HWY 406, public transport and more. This entertainers dream features *** cosy stone clad FIREPLACE in the living room *** OPEN CONCEPT main floor *** oversized picture windows *** main floor walk-out to deck with STUNNING RAVNE VIEWS *** BASEMENT WALK-OUT to patio and ravine adjacent backyard *** gorgeous kitchen with huge GRANITE TOPPED ISLAND *** beautiful HARDWOOD FLOORS throughout main and second floors *** spacious master bedroom with walk-in-closet and ensuite bathroom *** PRIVATE BACKYARD with no neighbours behind *** convenient upstairs laundry *** two car garage *** long double driveway. (id:60365)
405 Pharmacy Avenue
Toronto, Ontario
Welcome to 405 Pharmacy Ave, a beautifully maintained 1.5-storey corner home in the family-friendly Clairlea community, situated on a generous 35' x 131' deep lot. This 3-bedroom, 2-bathroom residence features an open-concept living and dining area with a modern kitchen complete with stainless steel appliances. The finished basement with a separate entrance offers excellent potential for an income suite. The property boasts a double private driveway and an oversized detached garage with walk-up access to an impressive loft/storage area-a must see-along with its own driveway and a pellet stove for added heat. The separation of the garage from the main home creates excellent opportunities for future expansion or use, including the potential for a ~1,291 sq. ft. garden suite or laneway-style residence. Enjoy outdoor living on the expansive two-tier deck overlooking a fully fenced, professionally landscaped backyard, perfect for entertaining or relaxing.A charming home with spacious living, versatile layout, and plenty of potential in a friendly, sought-after neighbourhood. (id:60365)
44 Evergreen Drive
Whitby, Ontario
Welcome To This Spacious, Family-Friendly Home Nestled In A Sought-After Whitby Neighbourhood, Close To Schools, Parks, Shopping, Transit, And All Essential Amenities. Offering An Exceptional Layout And Generous Square Footage, This Property Is The Perfect Opportunity For Families Or Renovators Looking To Create A Dream Home. Upon Entering The Ground Level, You're Welcomed By An Open Foyer That Flows Seamlessly Into A Hallway Leading To A Convenient Powder Room, A Laundry Room With Side-Door Access, And Interior Entry To The Attached Two-Car Garage. This Level Also Features A Cozy Family Room Complete With A Charming Brick Wood-Burning Fireplace And A Large Picture Window That Fills The Space With Natural Light. The Main Floor Boasts A Large Combined Living And Dining Room - Ideal For Entertaining - Along With A Functional Kitchen Featuring A Breakfast Area And Walk-Out To The Backyard. Upstairs, The Expansive Primary Bedroom Includes A Walk-In Closet And A Private Powder Ensuite. Two Additional Generously Sized Bedrooms And A Full Four-Piece Bathroom Complete This Level. The Lower Level Offers A Massive Recreation Room, An Office, And An Additional Bedroom, Providing Excellent Flexibility For Growing Families Or Work-From-Home Needs. Cold Room Storage Is Also Located On This Level. Down One More Level, The Unfinished Basement Offers An Abundance Of Space For Future Development Or Storage And Includes A Three-Piece Bathroom. Outside, Enjoy A Large, Private Backyard With Plenty Of Room For Kids, Entertaining, Or Future Landscaping Dreams. While The Home Is Ready For Your Personal Touches, The Bones Of This Home Are Solid & The Potential Here Is Truly Outstanding! (Furnace & AC Approx 2019, Shingles Approx. 2014). With An Unbeatable Layout, Substantial Square Footage, And A Prime Location, This Is A Rare Opportunity To Transform A Well-Loved Home Into Something Truly Special. (id:60365)
29 Elm Grove Avenue
Richmond Hill, Ontario
55" x 130" Lot Size Custom Built Luxury Home With Over 6,000 Sq Ft Of Living Space In Prestigious Oak Ridges. Minutes Away From Top Private Schools, Oak Ridges Public Library, Oak Ridges Community Centre, and Lake Wilcox. Greeted by a 19-foot Grand Foyer.10-foot ceiling on Main Floor. Gorgeous Open Concept With Lots Of Natural Light. Gourmet Kitchen With Bertazzoni Appliances, Quartz Countertops & Backsplash, Huge Kitchen Island and a Pantry Room. Hardwood Floors, Crown Moulding And Waffle Ceilings, Gas Fireplace With Limestone Mantle. Primary Bedroom is a Luxurious Retreat with a Balcony, Spa-Inspired Ensuite Featuring a Soaking Tub and Premium Finishes. Laundry room is also on the Second Floor. EV Charger. Finished Walk Up Basement With 9-foot ceiling, Living Room with fireplace, Kitchenette, 2 Bedrooms And 3 Piece Bath. (id:60365)
1093 Cloverdale Court
Greater Sudbury, Ontario
Welcome to 1093 Cloverdale Court, Blezard Valley - where modern craftsmanship meets effortless living. Skip the wait to build and move right into this beautifully designed 2016-built bungalow, offering the comfort, efficiency, and peace of mind of newer construction in a sought-after Valley neighbourhood. This bright and spacious 4-bedroom, 2-bathroom home features an open-concept layout filled with natural light from large windows throughout. The modern kitchen blends style and functionality, making it ideal for both everyday living and entertaining. Enjoy the quiet luxury of in-floor heating in the upper bathroom, energy-efficient construction, and low-maintenance finishes inside and out. The fully finished lower level offers a self-contained in-law suite, perfect for extended family or multigenerational living. It includes a full kitchen, bathroom, laundry room, and one bedroom, while the main floor provides three additional rooms-ideal as bedrooms or a home office. Outside, the property continues to impress with a fully fenced yard, underground sprinkler system, paved side parking, and a large deck featuring aluminum railings. Relax or entertain under the screened-in gazebo, complete with a natural gas BBQ connection and its own gazebo. Additional highlights include: Double attached garage, fully painted and finished Heated garage with gas heater Central air conditioning California shutters on all windows Located in a welcoming subdivision with access to an outdoor hockey rink, baseball field, and children's playground, and just minutes from top schools, parks, shopping, and everyday amenities. There's no renovation list, no repairs, and no surprises - just a move-in ready home designed for years of comfort and enjoyment. (id:60365)
503 Simcoe Road
Bradford West Gwillimbury, Ontario
Welcome to 503 Simcoe Rd! This beautifully maintained all-brick, detached two-storey home offering space, comfort, and exceptional value. Featuring 4 generously sized bedrooms and 3 bathrooms, this home is ideal for growing families or those seeking room to live and entertain. The spacious main floor welcomes you with an open foyer and inviting living room, setting the tone for the rest of the home. Enjoy hosting in the large, separate dining room, perfect for family gatherings and special occasions. The family-sized kitchen with breakfast area offers ample cabinetry and counter space, overlooking the open family room - a warm and functional layout designed for everyday living. Upstairs, the large primary bedroom is a true retreat, complete with a 5-piece ensuite bathroom and walk-in closet. The second, third, and fourth bedrooms are all generously sized, providing flexibility for family, guests, or a home office. Additional highlights include main floor laundry, a double car garage with convenient inside access, and driveway parking for up to four vehicles. Situated on an extra-deep lot, this property offers plenty of outdoor space for relaxation, play, or future possibilities. Ideally located with easy access to schools and everyday amenities, including shopping, restaurants, transit, and major highways. Amazing value - this home truly must be seen to be appreciated!!! (id:60365)
210 - 160 Wellington Street E
Aurora, Ontario
Discover this sparkling 2 Bedroom, 2 Full Bath condo in the heart of Aurora Village! Nestled in an exceptional 4-level boutique-style building just steps from the GO Train, this immaculate Royal Model suite has been freshly painted and is move-in ready white and bright! Enjoy an open-concept kitchen overlooking the living area. Complete with ensuite laundry and in-unit storage for added convenience. The condo showcases hardwood floors throughout the living and dining rooms, brand new broadloom carpet in both bedrooms, and ceramic tile in the kitchen and foyer. Recent updates include new in-unit plumbing and a new hot water tank. Step outside to your private patio on the quiet side of the building, perfect for outdoor relaxation or entertaining. Residents also have access to a spacious rooftop terrace with panoramic views. All of this in a prime Aurora location close to transit, the GO Train Station, shops, restaurants, parks, recreation centre, and pool, surrounded by all of Aurora's rapidly developing amenities. (id:60365)
220 - 80 Harrison Garden Boulevard
Toronto, Ontario
Condo Living At Its Absolute Finest With A 91 Walk Score. Wow! Be Prepared To Live In Luxury While As You Surround Yourself With A Panoramic Nature And Tree View Outside All Windows. Sophistication & Elegance Are Evident In This Bright & Spacious Corner Unit Built by Tridel. Exceptional Amenities Include: Indoor Pool, Hot Tub/Sauna/Virtual Golf/Bowling Alley/Tennis Court/Billiards Room/Party Room/Library/Garden Bbq/Guest Suites/Meeting Room/Card Room/Gym. Just Under 1100 sqft, This Bright, Open Concept And Well Maintained Unit Has An Unobstructed View, Closet Organizers,California Shutters,Pre-Engineered Hardwood Flooring.**Largest 2 Bedroom In The Building** Has 1 Locker On The Same Floor Of Unit And Parking Spot Very Close To The Entrance.** (id:60365)
378 Stevenson Street N
Guelph, Ontario
Beautifully maintained 3-bedroom, 2-bath bungalow with a separate entrance to an In-Law suite in Guelph's desirable General Hospital area. This well-built home offers a functional layout and plenty of space for families or multi-generational living. The main floor features three bright bedrooms, a full bath, and a spacious living area filled with natural light. The very bright kitchen boasts ceramic tile flooring and a lovely bay window. Brand new carpeting throughout, with hardwood floors underneath in great condition if desired. The lower level offers a complete in-law setup with a separate entrance, kitchenette, bedroom, full bath, and a large rec room with one of two cozy gas fireplaces - perfect for extended family, guests, or rental potential. Additional features include central vac throughout, two stoves, and a stand-up freezer. Outside, you'll find a detached 17.7' x 23.7' garage providing excellent space for contractors, hobbyists, or extra storage. Centrally located within walking distance to public and Catholic middle and high schools, parks, and all amenities. Clean, solid, and full of potential - this is the perfect home to make your own in one of Guelph's most convenient neighbourhoods. (id:60365)
70 Maple Grove Avenue
Richmond Hill, Ontario
Beautiful & Meticulously Maintained 2646 Sq Ft 4 Level Side Split With A Huge 3 Seasons Sunroom On A Very Rare Offered Premium Lot (75 X 200) Situated on one of the most sought after streets in the heart of oak ridges. this elegant home boasts a spacious living room, cozy family room, classic dining, Gourmet Kitchen W/State Of The Art Appliance! Bosch Fridge W/Beverage Cooler, built-in coffee maker, oven, dishwasher ; induction cooktop.Engineered Hardwood floor throughout. 4 bedrooms on upper level with 3 bathrooms. Finished Bsmt+ Lots Of Storage Space+2 Crawlspace! Elec(R)200 Amps, High Efficiency Furnace And Air-Conditioner. The Manicured Garden,Lawn with under ground sprinkler; Beautifully Landscaped And Very High Treed Fence To Provide Tranquility And Privacy. Long Driveway with interlock Add To The Sense Of Exclusivity. Professionally Finished W/Interlock The Shaded Outdoor Patio Seating Area Is Perfect For Summer BBQ. Live In This Home For A Few Years Then Build Your Dream Home! (id:60365)
16 Cristiano Avenue
Wasaga Beach, Ontario
Welcome to this well-maintained raised bungalow located on a quiet, wide street with peaceful forest views across the road and no sidewalk, offering excellent curb appeal and everyday privacy! The exterior features attractive landscaping, stamped concrete walkways along the front and both sides of the home, front exterior pot lighting, and recently capped garage trim (2025) - creating a welcoming presence day and night. Inside, the home has been refreshed with modern neutral paint colours and upgraded lighting throughout, including dimmer switches and interior pot lights in the kitchen and hallway. The bright, open-concept main floor offers a functional layout ideal for both everyday living and entertaining, complemented by California shutters throughout the main and lower level - a premium upgrade that adds timeless style and value. The spacious primary bedroom features a walk-in closet and private 5-piece ensuite, with a second bedroom and full bath completing the main level. The full, unspoiled basement boasts rare 9-foot ceilings, providing exceptional future potential for a large recreation room, additional bedrooms, or extended living space. Outdoors, enjoy a private backyard with a professionally closed hot tub/swim spa, offering year-round enjoyment. Additional recent maintenance includes professional duct cleaning completed in fall 2025. Ideally situated close to trails, the beach, schools, and everyday amenities, this home offers excellent value in a well-established Wasaga Beach neighbourhood. Move-in ready with strong fundamentals, pride of ownership, and outstanding future potential. (id:60365)
909 - 82 Dalhousie Street
Toronto, Ontario
Welcome to 82 Dalhousie Street, an exceptional residence located in the heart of downtown Toronto at Dundas & Church. This well-designed suite features two generously sized bedrooms and two full 4-piece bathrooms, offering both comfort and functionality. Residents enjoy access to an impressive collection of building amenities, including a fully equipped fitness centre, steam room, sauna, party room, outdoor barbecue area, and more. Unbeatable location with public transit, shopping, dining, universities, schools, and cinemas just steps away, placing the best of the city at your doorstep. Please note, photos are from a previous listing. This unit is currently tenanted. (id:60365)

