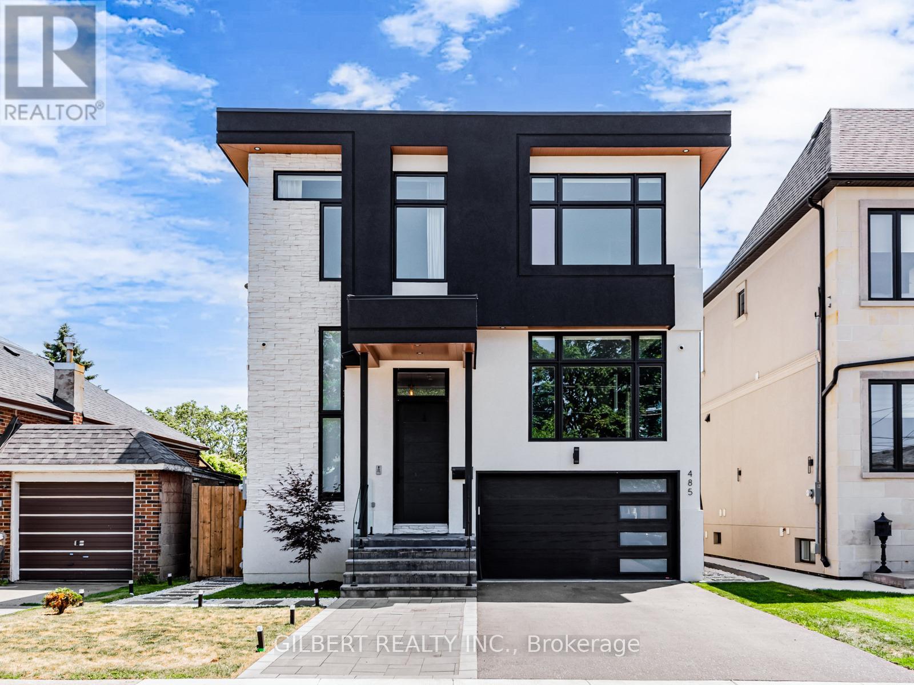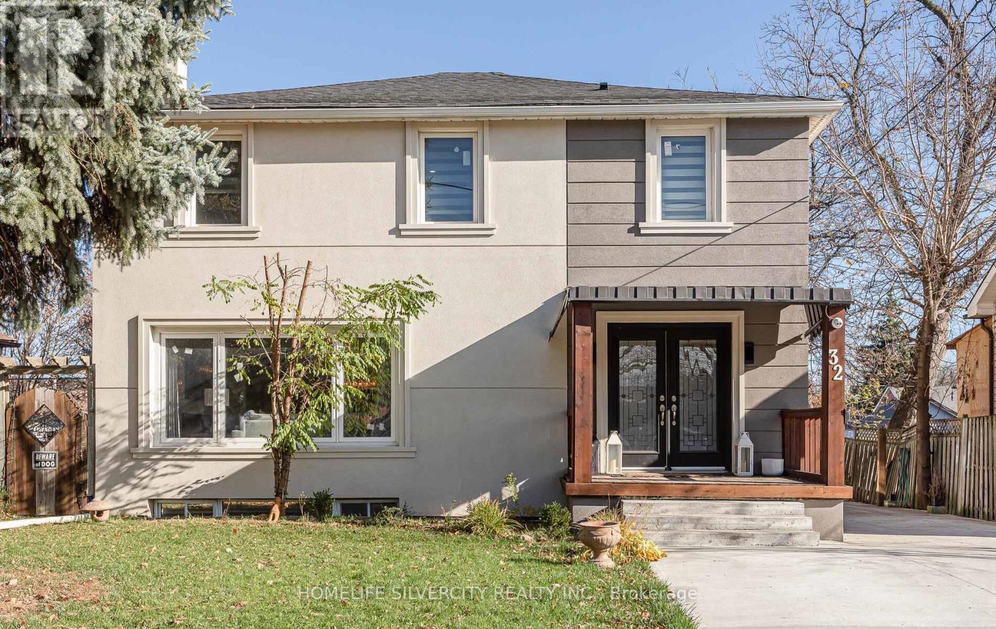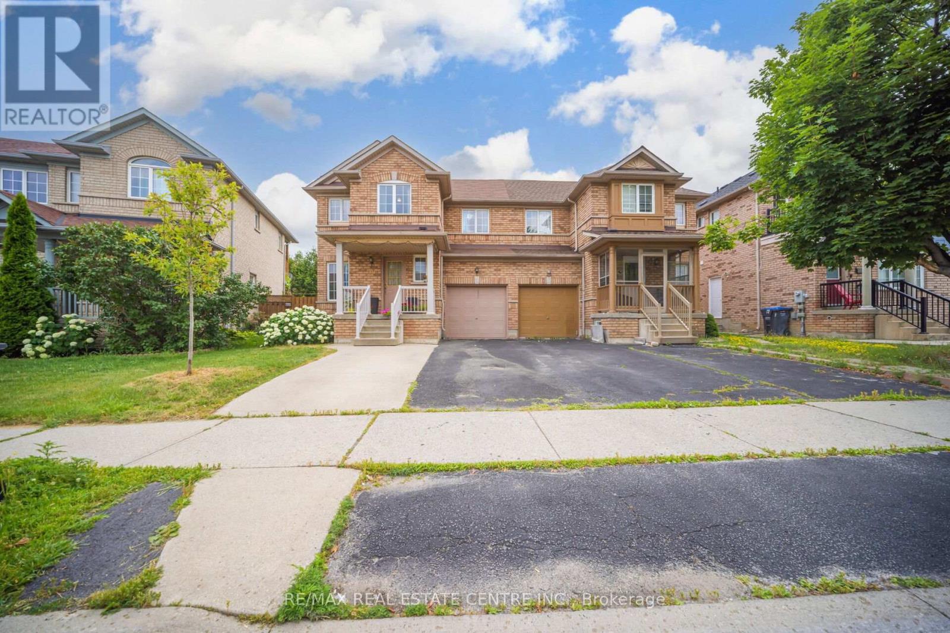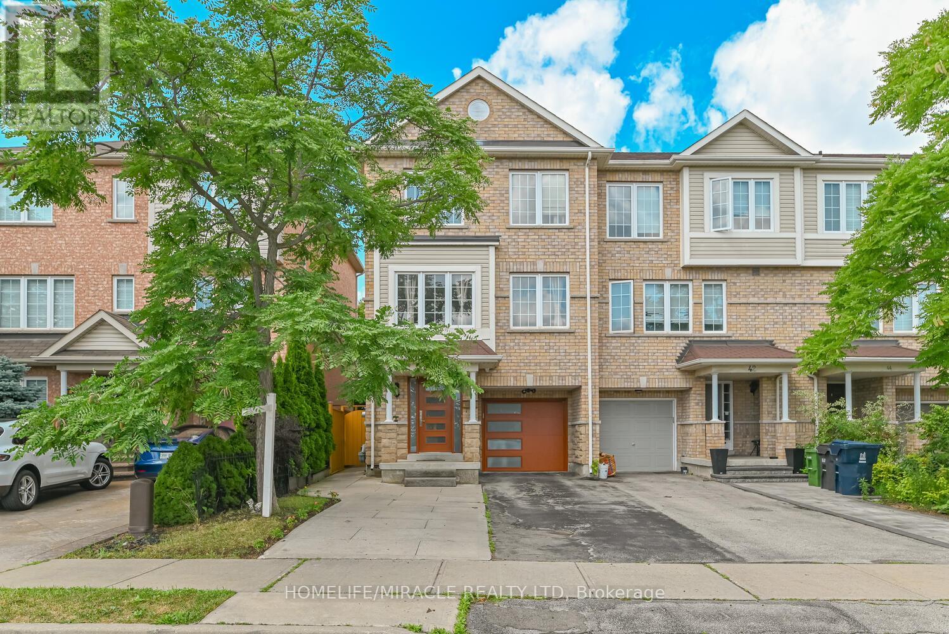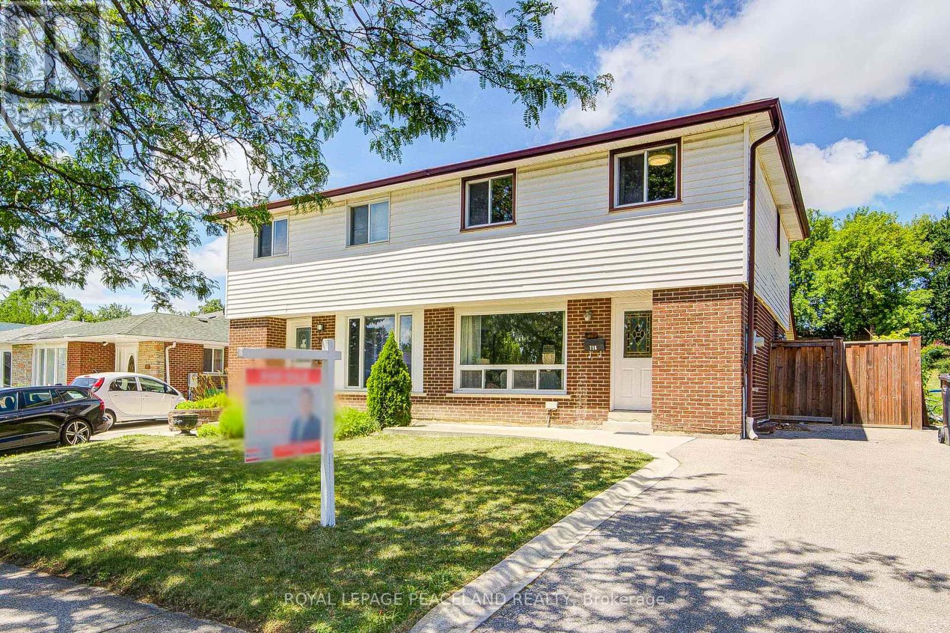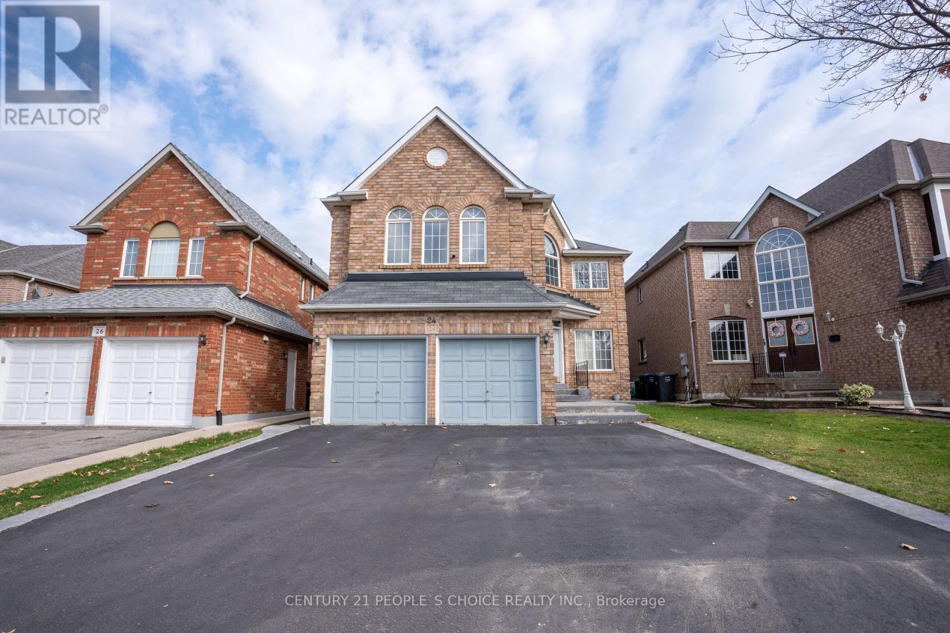18 Spokanne Street
Brampton, Ontario
Absolutely Stunning !! 4Bedroom 3 Washroom Fully Brick Detach House In High Demand Area Of Mayfield Village. Fully Upgraded Open Concept Kitchen With Granite Counter & Backspalsh ,Breakfast Area with Walk out to Concrete Patio .Separate Living & Family Room . 9Ft Smooth Ceiling On Main Floor. ## Builder Upgraded Hardwood Floor Thru Out ###Primary Bedroom with 5Pc Ensuite & Walk Closet. Very Spacious other Bedrooms. Laundry Room on Main Floor with easy access to Garage & Separate Entrance . Extended Concrete Driveway for Extra Parking .House is Ready to Move In .Close To Countryside Public School , Bus Stop , Park , Walmart Plaza & Hwy410. (id:60365)
13 - 1485 Gulleden Drive
Mississauga, Ontario
Welcome to One of Applewood's Most Sought-After Townhouse Communities! This spacious 3-bedroom, 3-washroom townhome offers over 1,400 sq. ft. of carpet-free living space in a resort-style setting surrounded by mature trees and lush landscaping. Ideally located just minutes from Highways 403, 401, QEW, Square One, GO Transit, and the renovated Burnhamthorpe Community Centre, this home combines tranquility with unbeatable convenience. Step inside to a bright, open-concept living room featuring soaring cathedral ceilings and a walkout to a private patio perfect for relaxing or entertaining. The kitchen boasts granite countertops, a large pantry cabinet, and a cozy breakfast area. Upstairs, you'll find three spacious bedrooms with hardwood floors, closet space, and natural light. The primary bedroom features a walk-in closet and a private 2-piece ensuite. The finished basement adds versatile living space ideal for a rec. room, home office, gym, or media room. Enjoy great amenities in this well-managed complex, including: Outdoor pool, Party room with full kitchen, Children's playground. Steps to schools, parks, public transit. This location supports an active and connected lifestyle in the heart of Mississauga. (id:60365)
485 Ridelle Avenue
Toronto, Ontario
Custom Luxury with a Backyard Paradise. Step into this meticulously crafted, newer custom home featuring soaring 12-ft ceilings and a spectacular floor-to-ceiling Italian MUTI kitchen with Jennair appliances, double ovens, and a rare combination of butlers pantry and walk-in pantry. Every detail was thoughtfully designed, from the automated blinds to the Sonos sound system and built-in features throughout.The backyard is a showstopper, complete with a saltwater pool, built-in BBQ cabana, outdoor washroom, and shower perfect for entertaining or relaxing in your private retreat. The finished basement features 5/8 drywall with soundproofing, 2 bedrooms, separate laundry, and a private entrance. (id:60365)
19 - 690 Broadway Avenue
Orangeville, Ontario
-ONLY 4 UNITS LEFT- Seize the opportunity to become the First Owner of 19-690 Broadway, a stylish Brand New Townhouse by Sheldon Creek Homes! This gorgeous, modern, 2 Story townhouse features an XL Private Driveway with room for 2 cars, and an unfinished walk-out basement with spacious yard. This newly-built space features premium finishes, such as luxury vinyl plank throughout, 9 foot ceilings, and a superbly laid out main floor including a powder room, open concept Kitchen with quartz counters, great room and a walk-out to your back deck. Upstairs discover a spacious primary suite with 3pc ensuite & large walk-in closet. Upper level also contains 2 additional bedrooms, 4 pc main bathroom, & a flexible Loft Space to be utilized as an office, kids space, or whatever suites your family's needs. Ask about the option to have the builder finish the basement for additional living space. 7 Year Tarion Warranty, plus A/C, paved driveway, & limited lifetime shingles. Exclusive Mortgage Rate of 2.99% for 3 years available on approved credit. Some conditions apply. 7 Year Tarion Warranty, plus A/C, paved driveway, landscaping, & limited lifetime shingles. (id:60365)
32 Sledman Street
Mississauga, Ontario
Enjoy luxury living with this exquisite 2-storey detached home in Malton, Mississauga. Boasting 4+1 bedrooms and 6 washrooms across over 1800 sqft of living space, this residence offers unparalleled comfort. Step out from the dining room into a secluded indoor pool oasis with a whirlpool and sauna, perfect for relaxation. Nestled in the sought-after Malton neighbourhood, enjoy a private expansive backyard and elegant features which include crown moulding (throughout), high-quality porcelain flooring in the kitchen and at the main entrance, updated porcelain electric fireplace, maple hardwood flooring in the living and dining areas, pot lights (throughout). Each bedroom features custom closets. Additional highlights include 200 Amp service and a fully finished one-bedroom basement with a separate entrance. The custom kitchen is adorned with an Avenzo backsplash, quartz countertops, and top-notch Kitchen-Aid appliances. Conveniently located near Pearson International Airport, grocery stores, Go Station, and all major Hwys 427, this family-oriented home offers unparalleled convenience in Malton, Mississauga. **EXTRAS** All Elf's, S/S Built-in Microwave Oven, S/S Dishwasher, Gas Cooktop, S/S Fridge, Washer and Dryer. (id:60365)
10 Starfish Court
Brampton, Ontario
Tucked away on a quiet cul-de-sac, this cozy and well-maintained home offers approx. 1,200sq.ft. of bright, comfortable living space plus a fully finished basement! Its the perfect fit for first-time buyers or empty nesters looking for a low-maintenance lifestyle in a welcoming neighbourhood. Enjoy a sun-filled kitchen with a walkout to your backyard and private garage ideal for relaxing or entertaining. The fully finished basement features a spacious rec room and a dedicated office, giving you the flexibility to work or unwind in style. Just steps from parks, shopping centre, and local plazas and place of worship and nestled in a safe, family-friendly cul-de-sac this is truly a place to move in and feel at home. (id:60365)
40 Janda Court
Toronto, Ontario
Welcome to this stunning Corner freehold Townhome, perfectly situated in a highly sought-after, family-friendly neighborhood in Etobicoke. This beautifully finished Town home offers 3 spacious bedrooms, 3.5 bathrooms, and 1,913 square feet(above Garde) of thoughtfully designed living space, carpet free flooring and freshly painted. The open-concept is ideal for both entertaining and everyday living, featuring an upgraded kitchen with stainless steel appliances, Quartz Countertop, a stylish Quartz backsplash, and a walkout to a Deck perfect for outdoor relaxation and gatherings. The large primary bedroom is a true retreat, complete with a 4-piece ensuite and a walk-in closet. A dedicated home office space on the main floor adds to the home's functionality. Additional upgrades include oak stairs. The finished basement with Separate entrance rented for $1000/ Month. Enjoy the convenience of direct garage access and the added benefit of all equipment being fully owned no rental fees. This home is ideally located close to highway 27,401,427, Woodbine Mall, Casino, schools, golf courses, Fortinos, Humber College, Hospital, LRT Station and restaurants. This is a true pride of ownership-immaculate, stylish, and move-in ready. A true showstopper that must be seen! (id:60365)
103 Miracle Trail
Brampton, Ontario
Wow! This Is A Must-See An Absolute Show Stopper! Priced To Sell Immediately Yes, Its Priced Right! Presenting A Beautiful 4-Bedroom Detached Home With A Double Car Garage, Situated On A Sun-Filled Corner Lot And Loaded With All The Bells And Whistles! Built With Functionality And Style In Mind, This Home Features A Builder-Finished Separate Entrance To The Basement Offering Incredible Potential For A Secondary Suite Or In-Law Living! The Main Floor Boasts A Bright And Spacious Great Room, Premium Laminate Flooring Throughout, And A Dark Stained Hardwood Staircase That Adds Sophistication. The Designer Kitchen Is A Standout With A Central Island, Abundant Storage, And Stainless Steel Appliances Ideal For Everyday Living And Hosting Guests! Upstairs, Youll Find Four Generously Sized Bedrooms, Two Full Washrooms, And The Convenience Of A Second-Floor Laundry Room A Perfect Family Layout Designed For Comfort! The Finished Basement Includes A Spacious Bedroom, Separate Laundry, And Its Own Private Entrance Making It A Fantastic Granny Suite Or Rental Opportunity. Every Corner Of This Home Has Been Finished With Exceptional Attention To Detail Just Move In And Enjoy! Located In A Family-Friendly Neighborhood Close To Parks, Schools, Shopping, And Transit This Home Offers The Perfect Blend Of Luxury And Practicality! This Is One Property You Dont Want To Miss Book Your Private Tour Today! (id:60365)
718 Eaglemount Crescent
Mississauga, Ontario
Fantastic opportunity to own a beautifully maintained semi-detached home in Mississauga 2 Storey Semi - Sitting On Huge 30' X 170' Private Lot. Freshly Painted. Doors & Windows Replaced. New Electrical Panel. Front And Side Patio/Concrete Curbs. Bsmt Bathroom. Walk To Schools, Bus Stop, Library, Close To U.T.M., Square One, Erindale 'Go'. (id:60365)
24 Tobosa Trail
Brampton, Ontario
LOCATION!!!LOCATION!!!LOCATION , Proudly owned by the original owners....Stunning well maintained home Offering approx 3,100 sq. ft. Masterpiece is the perfect blend of elegance and functionality. From the moment you step inside, you'll be captivated by the attention to detail, and spacious layout. of thoughtfully designed living space. This home features 4 spacious bedrooms and 4 bathrooms, including ***3 Full bathrooms on the 2nd floor****. The grand double-door entry invites you into a well planned layout that includes 2 Family rooms, each featuring a cozy fireplace. The 2nd-floor family room offers flexibility to be converted into a 5th bedroom if desired. On the main floor Open to Above Large Foyer Area, Separate Living Room, a Den provides an ideal space for a home office, complemented by formal, separate dining and family rooms. Large Kitchen With Updated Cabinets and , a large island, and a Pantry. The open-concept breakfast area flows seamlessly to a spacious Backyard and A Custom Built Large Storage Shed With Concrete Wrap and . Second Floor Loaded With Two Master Bedrooms, First Master Comes With Updated 6 Pc Large Ensuite and Walk In Closet ,Second Master With 4 Pc Ensuite and Large Walk In Closet and Seamlessly North View. One Common bathroom serving The Other 2 Spacious bedrooms. The Unspoiled basement presents endless opportunities , whether as a recreation space or a basement Apartment. PET and Smoke Free, 5 min walk to Brampton Hospital. Easy Commute to New Medical University.Total 8 Car Parkings 6 on Driveway and 2 in Double car Garage With countless upgrades throughout, this home is truly a must-see! (id:60365)
37 Alice Springs Crescent
Brampton, Ontario
Wow, This Is An Absolute Showstopper And A Must-See! Priced To Sell Immediately, This Stunning 4 + 2 Bedroom Home In Credit Valley Sits On A ((( ***Premium Lot With No Neighbours In The Front *** ))) And Combines Luxury, Space, And Practicality For The Modern Family. Just A Short Walk To Mount Pleasant GO Station, The Fully Detached Residence Welcomes You With 9-Foot Ceilings, Separate Living And Family Rooms, And Gleaming Hardwood Floors Flowing Across Both Main And Second Levels ( Childrens Paradise Carpet Free Home!). The Chef's Kitchen Is A Dream Come True, Showcasing Quartz Countertops, A Stylish Quartz Backsplash, Stainless Steel Appliances, And An Oversized Island Perfect For Quick Breakfasts Or Weekend Entertaining. Upstairs, The Private Primary Retreat Offers A Large Walk-In Closet And A Lavish 6-Piece Ensuite, While All Four Spacious Bedrooms Connect To Three Full Washrooms, Delivering Comfort And Convenience For Every Family Member. A Main-Floor Laundry Room Adds Extra Ease To Daily Chores. The Professionally Finished 2-Bedroom Basement Equipped With A Separate Side Entrance Presents Ideal Space For Extended Family, Guest Quarters, Or A Potential Granny Suite, Unlocking Superb Multi-Generational Living Or Income Potential. Outdoor Living Shines With A Covered Deck Featuring An Integrated Outside Kitchen, Plus A Handy Backyard Shed For Storage, All On A Low-Maintenance Lot Designed For Relaxation, Not Yardwork. Additional Highlights Include A Hardwood Staircase With Iron Pickets, Energy-Efficient Pot Lights, And An Extended Driveway Leading To A Double Car Garage. Move-In Ready With Thoughtful Upgrades Throughout, This Property Offers Everything You Need To Live, Work, And Entertain In StyleSchedule Your Private Viewing Today Before This Breathtaking Credit Valley Gem Is Gone! (id:60365)
4097 Trapper Crescent
Mississauga, Ontario
Bright and beautifully maintained 5 level Backsplit in much sought after Sawmill Valley! The renovated white kitchen has quartz counters and stainless steel appliances. Laminate floors and California shutters throughout. There are 3 large bedrooms, french doors lead to primary bedroom. Gas fireplace in family room plus a finished recreation room, laundry room and 3pcbath. Close to all amenities, hiways, great schools and UTM. This home is a must see and will appeal to Buyers who appreciate the very best! (id:60365)



