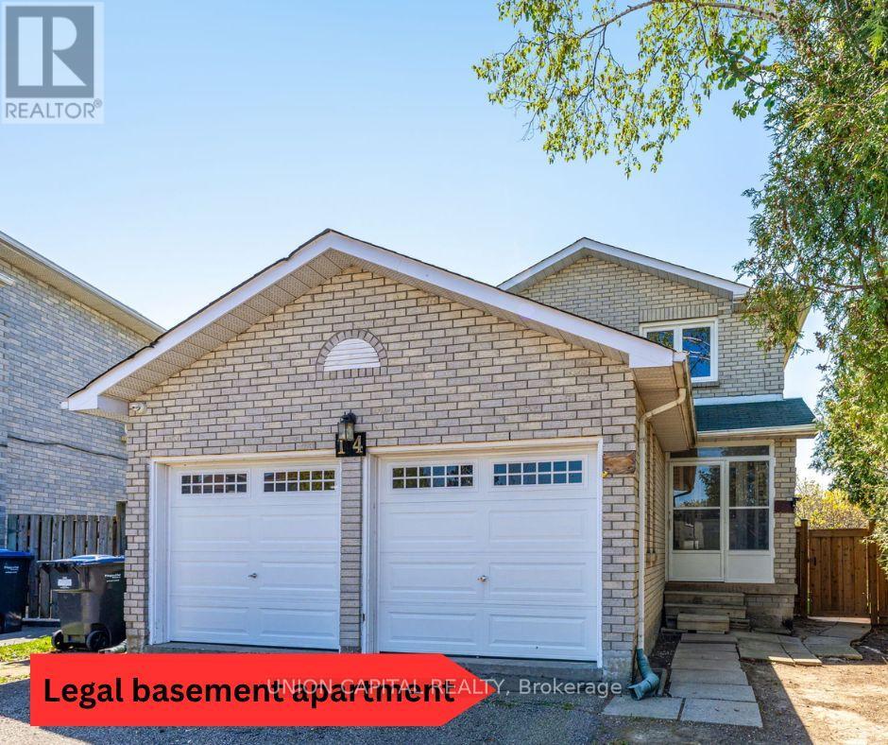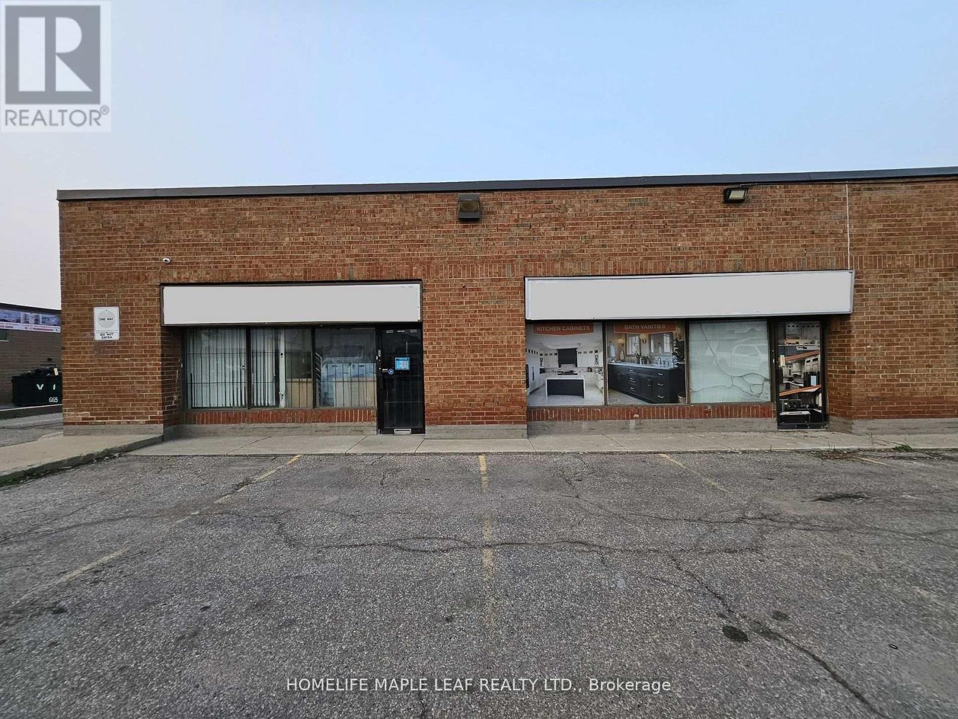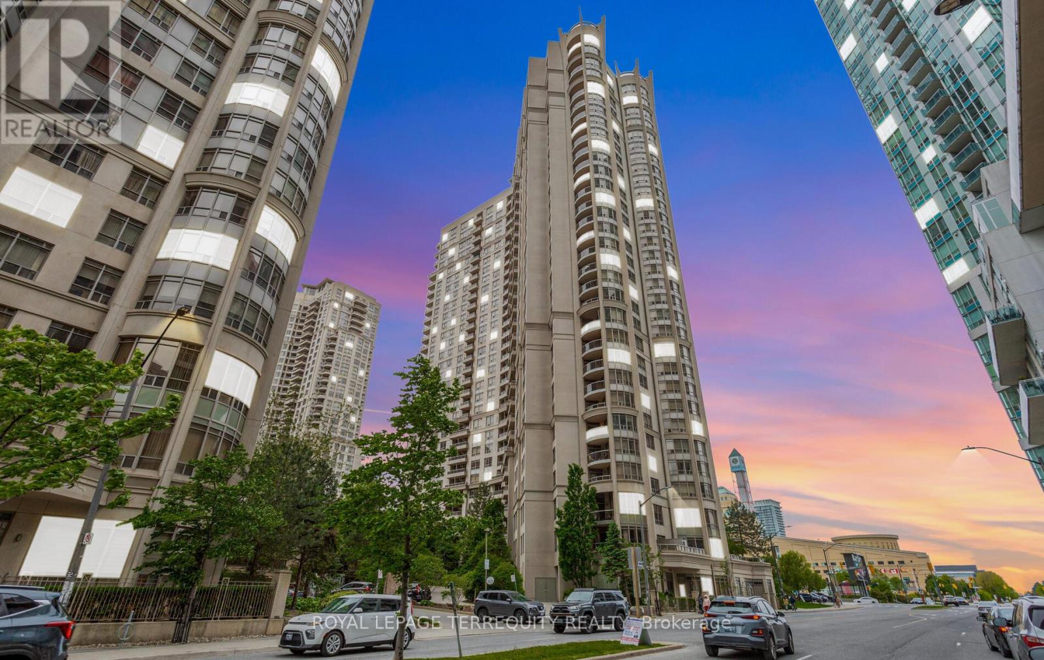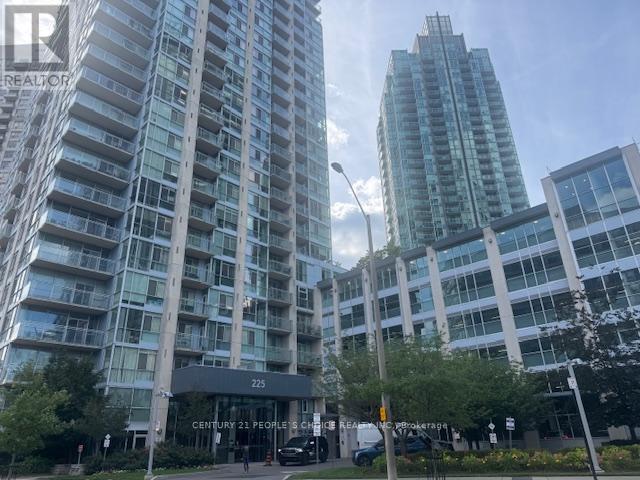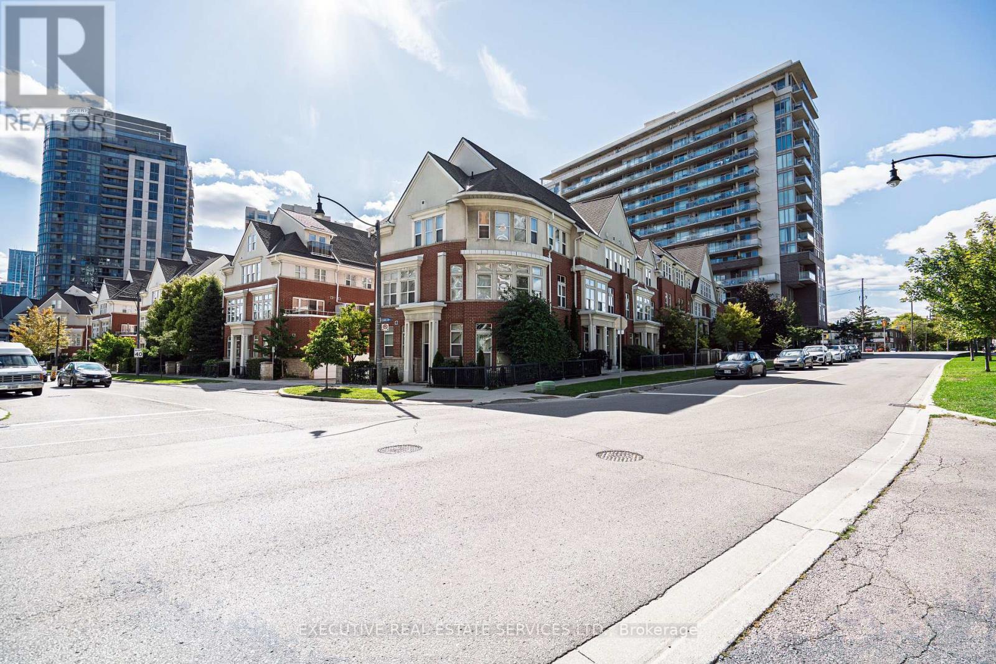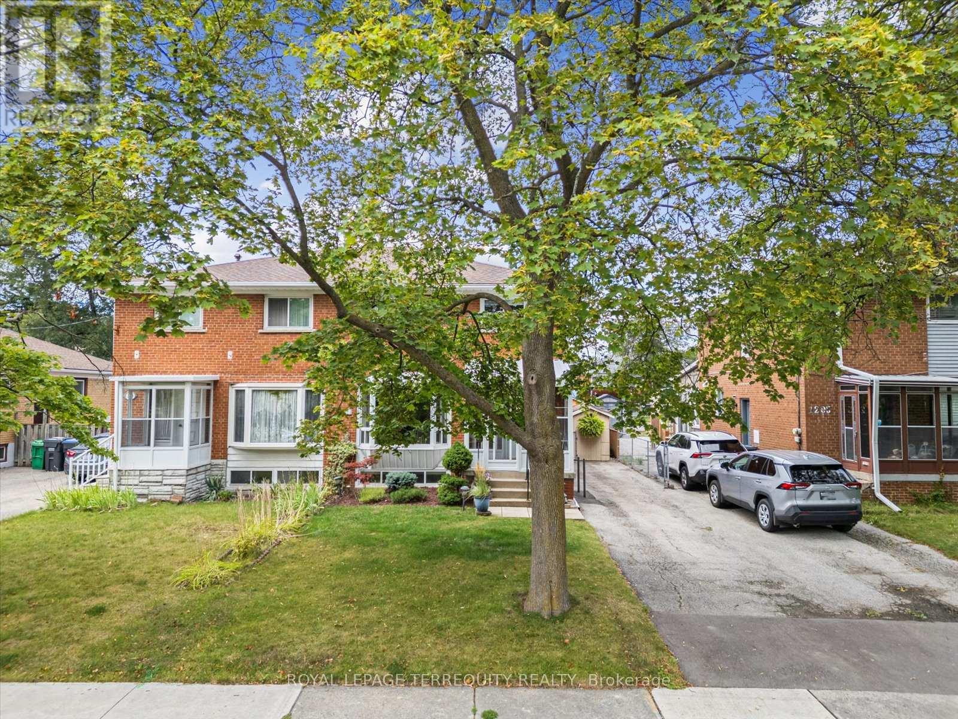2 Snowshoe Lane
Brampton, Ontario
Rarely offered end-unit townhome that feels just like a semi! This spacious home offers nearly 1,900 sq. ft. of functional living space they dont build them like this anymore. Step inside to a welcoming high-ceiling foyer that opens into a bright layout with both a separate family room and living area. No carpet throughout the entire home. Upstairs, the large primary bedroom features a 4-piece ensuite, complemented by generously sized secondary bedrooms. The fully finished basement is designed as an in-law suite, offering a bedroom, full bathroom, and its own living space ideal for extended family or guests. Conveniently located close to schools, parks, shopping, and transit, this home truly combines comfort, space, and practicality in one perfect package. (id:60365)
1322 - 60 Heintzman Street
Toronto, Ontario
Perched high above the Junction, this south-facing one-bedroom-plus-den residence offers a rare combination of light, space, and sweeping views. From its serene balcony, unobstructed panoramas stretch across Torontos skyline: the CN Tower gleams to the south, sailboats skim Lake Ontario in summer, and autumn transforms the city below into a sea of colour. Inside, the suite feels at once airy and grounded. Natural light pours into every corner, while a thoughtful floor plan emphasizes ease and proportion. The den is a proper room large enough to serve as a second bedroom or home office while the primary bedroom, outfitted with custom built-ins and California Closets, comfortably accommodates a king-sized bed. Unlike many of Torontos newer developments, the layout here avoids compromise: living and dining areas are generous, open-concept, and perfectly suited to both entertaining and everyday living. The building itself is as well regarded as the unit it houses. Fourteen years on, many original owners remain, fostering a sense of community that blends families, young professionals, and retirees. The security and concierge staff alternate between the two towers, ensuring a 24/7 presence that provides both reassurance and welcome. A large storage locker, helpful staff, and friendly neighbours complete the picture. What distinguishes this home is not only the views or the light, but the sense of balance it offers: a modern condominium that feels spacious, cared for, and deeply connected to the neighbourhood around it. (id:60365)
14 Rodwell Court
Brampton, Ontario
Welcome to 14 Rodwell Court a beautifully maintained 4-bedroom detached home with a Legal Basement Apartment nestled on an oversized pie-shaped lot at the end of a quiet, family-friendly court in Brampton. This rare gem offers the perfect blend of privacy, space, and versatility for growing families or savvy investors. Step inside to discover a spacious and sun-filled main floor with an inviting layout ideal for both everyday living and entertaining. The well-appointed kitchen opens to a generous dining area and cozy family room, perfect for creating lasting memories. Upstairs, you'll find four bright and comfortable bedrooms, including a large primary suite with ample closet space. The true standout feature of this home is the newly finished basement, thoughtfully divided into two distinct areas. One side is perfect for recreation, a home gym, or a playroom, while the other features a separate entrance, ideal for a rental suite or in-law accommodations offering endless possibilities and potential income. Outside, enjoy the serenity of your expansive backyard one of the largest lots in the area, perfect for summer barbecues, gardening, or future expansion. With a double driveway, attached garage, and located on a peaceful court with minimal traffic, this home delivers both function and tranquility. Don't miss your chance to own this rare offering in one of Brampton's most sought-after pockets. Book your showing today and experience the charm of Rodwell Court living! (id:60365)
55 Native Landing
Brampton, Ontario
Welcome to Executive, Gorgeous, Well Maintained and Bright 3 Bedrooms Semi-Detached in a Highly Desirable Fletchers Creek Village by Ching/Williams Pkwy. Main floor with Spacious Foyer and Double Door entry, Separate Living/Dining Area with Hardwood Floor.Beautiful Kitchen with Granite Countertops. Upgraded kitchen with Stainless-steel Appliance , new Gas stove.. Upstairs 3 Spacious Bedrooms and 2 Full Bathrooms including a Master bedroom with an Ensuite .No CARPET . Roof's shingles replaced in 2017.Entrance Double door & garage door replaced Aug/2022. Windows Sept/ 2022. Fully Finished 1 Bedroom Basement with Washroom. Well-maintained backyard . Prime Location West of Brampton! Close To Mount Pleasant GO station, shopping mall, religious place, Highways, Parks & Schools. (id:60365)
1 - 8 Strathern Avenue
Brampton, Ontario
Best Opportunity to own Super Industrial unit in the Heart of Brampton. 2500 SQ. FT. main floor with 400 SQ. FT. Mezzine for a total of approx. 2900 Sq. Ft 1 Truck level door. M1 Zoning Permits a Variety of uses. Currently wood working shop. Excellent Direct Exposure and Entrance on Dixie Rd. Double Row Shared Parking at Front. Currently show room/industria/office. Easily converted back. Quick Access to Hwys 407 & 410. (id:60365)
418 Willard Avenue
Toronto, Ontario
Welcome to 418 Willard Ave where opportunity knocks! This home presents a rare opportunity to acquire a 33 foot wide lot with a private drive in prime Bloor West Village, just waiting for your personal touch. The homes large footprint provides over 1939 sqft above ground and 2947 sqft in total, allowing you the choice to renovate the existing house, extend or build new! Conceptual renderings and floor plans have been produced to showcase the home's full potential as a single family home. The home currently has 2 units on the main and second floor, with five bedrooms and two living areas, as well as a partially finished basement with 7ft ceiling height. The back garden is wide, private and fully fenced-in, featuring a double garage, offering garden suite potential. The front of the property is east facing, the rear of the property faces west, filling the garden and house with beautiful sunlight. The location can not be beaten for schools, amenities, access to TTC and parks. Situated in the heart of Bloor West Village within Runnymede Jr/Sr, Humberside CI and St Pius catchments. Walk to the shops, cafes, restaurants and boutiques located on Bloor Street W, Jane St and Annette St. Visit the local farmer's market at the top of the street or stroll to the nearby parks on Beresford, Lessard, Etienne Brule or High Park. Take full advantage of the trail network along the waterfront and Humber River or visit the nearby areas for a great selection of restaurants and bars in the trendy Junction to the east or Kingsway to the west. The property has easy access to the subway at both Jane and Runnymede, GO train access to Union at Dundas, and to the highways for access into the city and out of town. This is a rare opportunity to make the perfect home in an area that has so much to offer every lifestyle. (id:60365)
2828 - 3888 Duke Of York Boulevard
Mississauga, Ontario
Bright and spacious unit with SW exposure on high level in the prestigious Ovation complex by renown builder Tridel. Renovated custom kitchen with island, quartz counter, undermount sink, built in soap dispenser, trendy backsplash, under valence lighting, soft closing drawers/doors, lazy susan, stainless steel appliances and high power rangehood. Freshly painted and ready to move in! Original owner has kept the suite in immaculate condition. No wasted space in this 910 sf ft floor plan. Primary bdrm has a large walk-in closet. The den is a separate room which can easily be converted into a 3rd bedroom. 1 Parking. 1 Locker. 24 Hour concierge. Fabulous recreation facilities/5 Star Amenities include: Bowling alley, theatre, guest suites, indoor pool, hot tub, gym, sauna, billiards, party room & more. Ample visitor parking. A very impressive entrance with waterfall and a grand lobby to welcome your guests. Across From Sq one, City Hall, Celebration Square, YMCA, Living Arts Centre, Sheridan College, Grocery Stores & Public Transit. Close to highways, future LRT, Cooksville GO & UTM. (id:60365)
388 Bud Gregory Boulevard
Mississauga, Ontario
Welcome to 388 Bud Gregory Blvd, an exquisitely maintained detached home with 3 large bedrooms, a finished basement, and aprox. 3,000 sq ft of living space. Pride of ownership, curb appeal, and mature tree-lined streets characterizes this most family-friendly neighborhood. This home sits on a huge 8,589 sq. ft. pool-sized lot with an exceptionally large private back yard surrounded by mature trees and a large wooden deck, green space, and room to grow. Inside this carpet-free home(except the basement bedroom), you are welcomed by a porcelain-tiled foyer with direct access to the double garage, a convenient main floor laundry/mud room, and gleaming maple hardwood flooring throughout. The spacious formal dining room flows easily from the kitchen. The cozy family room features a functional wood-burning fireplace and a wet bar,just perfect for gatherings with family and friends. The kitchen,overlooking an expanse of green lawn, features engineered stone countertops, a matching stone backsplash, porcelain floors, and plenty of cupboards, complimented by large built-in pantry ideal for everyday living and storage. Enjoy morning coffee in the breakfast area or step onto the deck and take in the peaceful views of your private backyard.A spacious dining area flows easily from the kitchen. The curved oak staircase leads upstairs to three generous-sized bedrooms, the primary bedroom having its own private ensuite bath and walk-in clothes closet.The lower level offers a large rec room/office, a versatile bedroom/exercise room, a full 4-piece bath, utility room, cold cellar,and plenty of storage and features durable vinyl plank flooring.Outdoors, the expansive deck, wide side yard (ideal for RV or boat parking), and lush lawn create the perfect setting for summer fun.Additional features: owned hot water tank, roof re-shingled (2021).Please click the link to the Virtual tour for a walk through. Don't miss this opportunity book your private showing today! (id:60365)
81 Kerr Street
Oakville, Ontario
This Beautifully Appointed Executive Freehold Townhome Is Nestled In An Exclusive Enclave South Of Lakeshore Road surounded by trees...Steps To The Lake And Waterfront Trails Shopping,Marina, Restaurants, Sixteen mile creek river, Doctors, churches,community centres,outdoor and indoor pools, tennis courts, library, vibrant entertainment, scenic parks, renowned private schools, Mins To Go Statn. ! This Fine Home Is Finished Top To Bottom With Tasteful Designer Finishes That Even The Most Discerning Buyer Is Sure To Appreciate. Enjoy The Privacy Of The Manicured Backyard With Deck And Patio Overlooking Mature Trees And The Proximity Of Downtown Oakville! (id:60365)
603 - 225 Webb Drive
Mississauga, Ontario
Location Location!! Gorgeous Sun Drenched 1 Br + Den at The Luxurious 'Solstice' Condo! This Designer Suite Boasts 2 Bathrooms, Floor To Ceiling Windows, Open Concept Floor Plan And A Modern Kitchen With Ss Appliances, Granite Counter Tops. Hotel Style Living With 24 Hour Concierge, Indoor Pool, Hot Tub, Spa, Gym, Yoga/Pilates Room. Prime Square One Location, Steps To Public Transit, Shopping And Restaurants. Don't miss this Opportunity! (id:60365)
24 Michael Power Place
Toronto, Ontario
Welcome to this beautiful 3 Bedrooms + Office, 2 bath Executive Townhome in Charming Islington Village !! Highly sought-after Neighborhood, just 5 to 7minutes from Kipling & Islington subway station providing Quick and easy Access to the city, major highways 427 & QEW, public transit & park across the street and local Amenities, this home offers conveniences stores, Restaurants & schools. The Main Floor features A spacious Office, offering an excellent opportunity for working from home professionals + bathroom. Elegant Hardwood Floors all over the House with Large window brings in an abundance of natural Light. The spacious Living and dining Areas flow effortlessly into the modern Kitchen, with direct access to A Private Balcony ideal for relaxing or hosting Gusts. On The Third Floor Boasts two Generously sized split bedrooms , Providing Privacy and comfort along with a well appointed 4 piece bathroom featuring A Jacuzzi , and separate glass Enclosed Rain shower. On The Upper level you will find a generous primary Bedroom with custom wall Closet ,retreat with its own private balcony, Offering A Tranquil Space To Unwind. The Comfort of A Newer AC & New Roof (2023) & Livable one car garage with Extra storage spaces. The condo corporation maintenance fee of $527.19 includes cold water, building insurance, exterior maintenance (roof, windows, doors, and façade), landscaping, garbage removal, grass cutting, and snow removal, cleaning windows and doors . (id:60365)
1201 Kingsholm Drive
Mississauga, Ontario
Welcome to Applewood Heights, a high demanding quiet family neighborhood; solid built by the Shipp family. This rare well cared for 4 bedroom carpet free finished basement semi, is surrounded by mature trees and tailored landscaping. Enjoy our wonderful huge backyard with custom gardens ,which has a new retaining wall, newer shed with added dog run/house, is fully fenced and private. We also have a natural gas BBQ hookup, electric awning on the back deck, perfect for the super hot sun filled days when you need an extra bit of shade .Great for entertaining or for your own personal use; truly an oasis in the city. Our floor space is open and bright with natural light, an amazing layout. Great storage space throughout too. We are freshly painted, modernized and upgraded throughout. More specifically, new furnace and A/C (2021), new washing machine (2025), new roof and vents (summer 2025), newer eavestrough and leaf guard (2018), newer front and side entrance doors, real hardwood floors, large room sizes, and custom window coverings. Check out our upstairs bathroom with a skylight too! We have copper wiring, no asbestos in the attic insulation, new light switches/dimmers, modern home entertainment system in the basement rec room, and with a separate basement entrance, you are ready for the nanny suite or basement apartment. Currently no basement bathroom, but city has approved an installation for a bathroom in laundry room area. Move in as we are, or custom the space to your lifestyle without major renos. Welcome Home! (id:60365)



