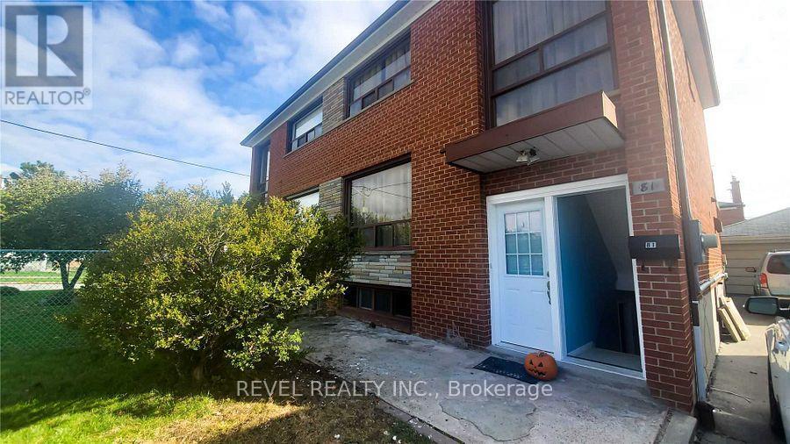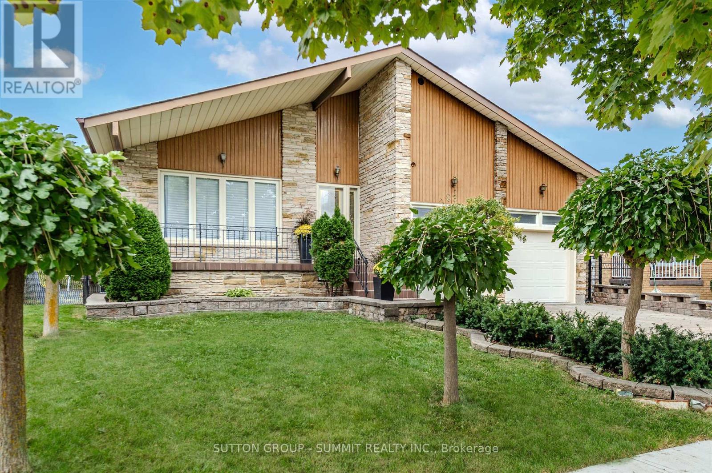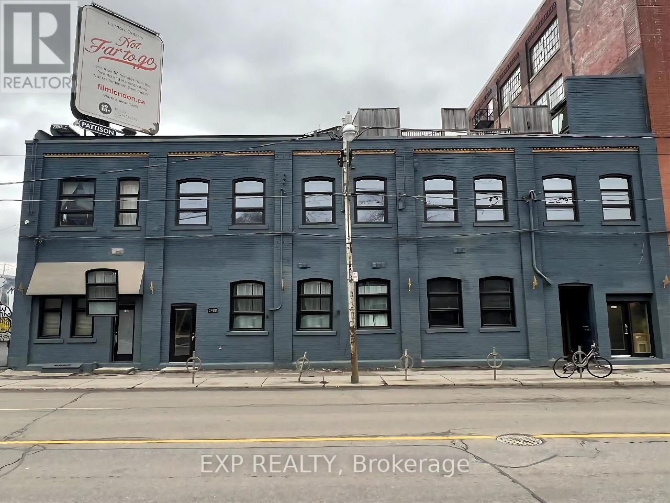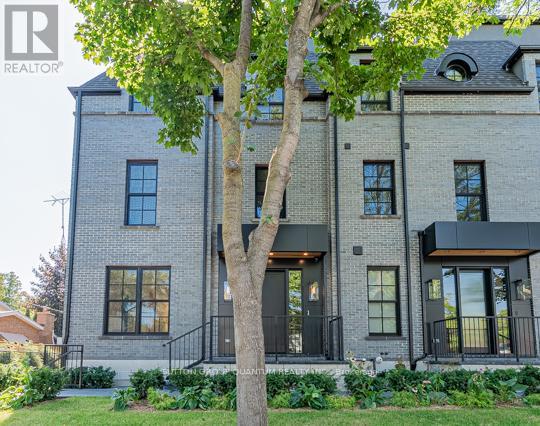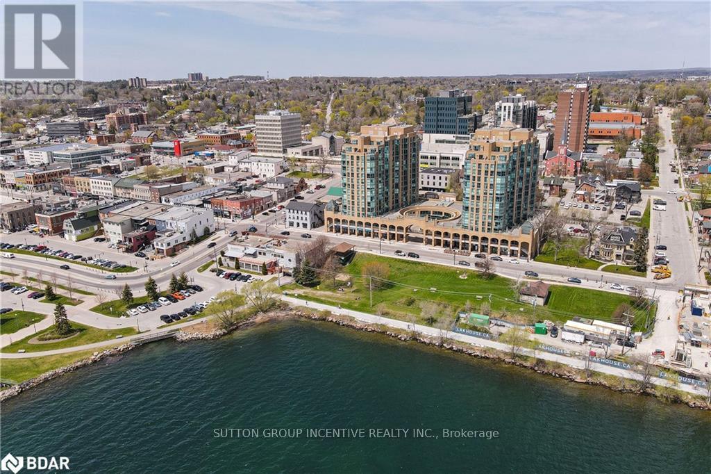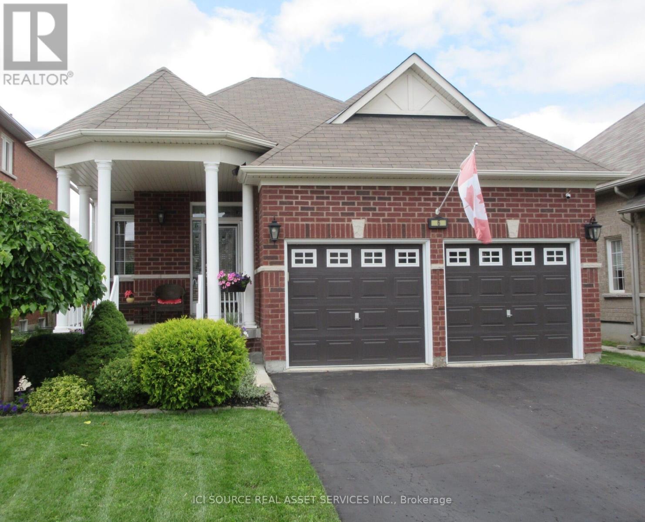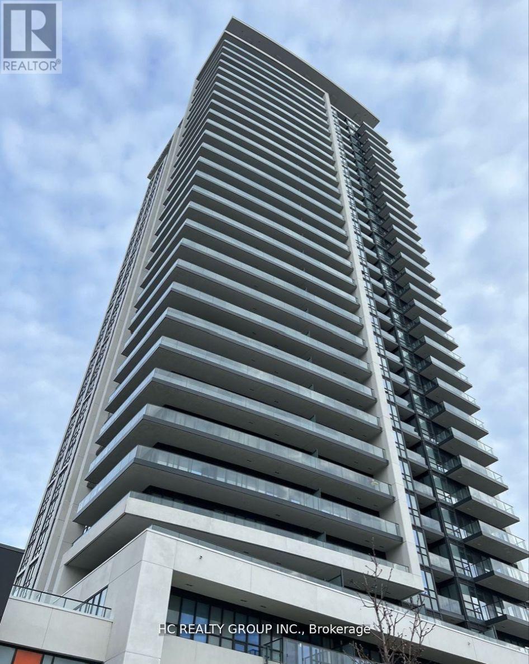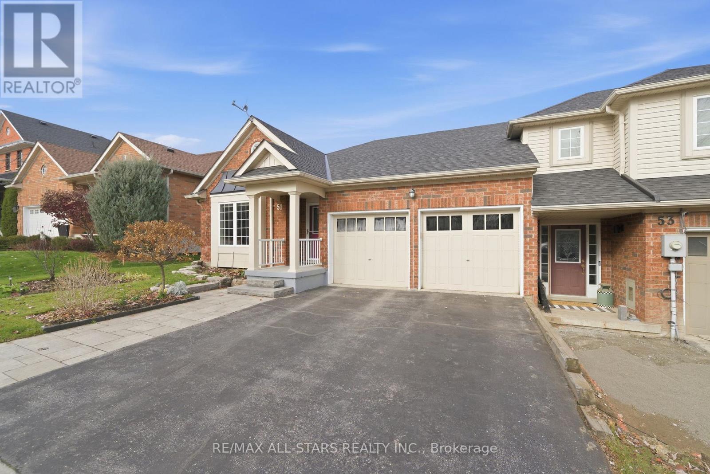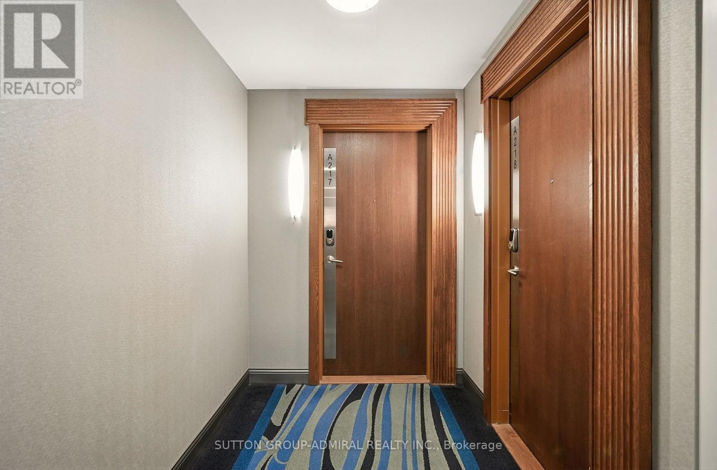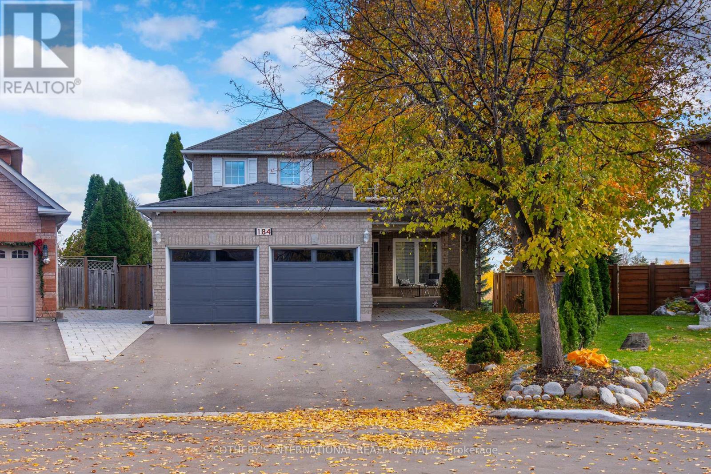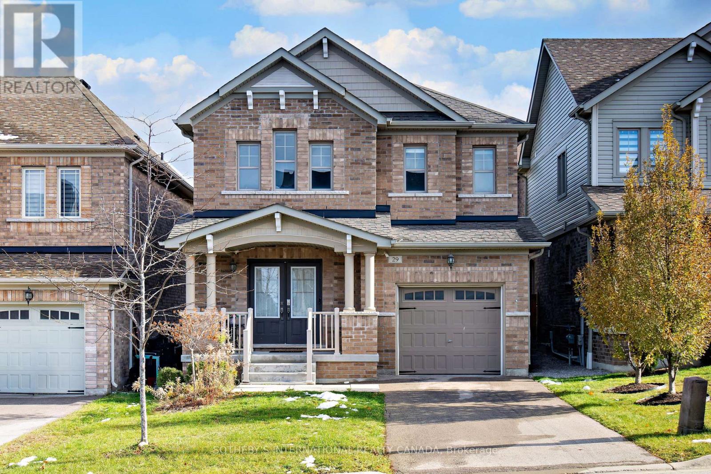Basement - 81 Dombey Road
Toronto, Ontario
Fully renovated 1-bedroom basement, Living Room. Great Central Location, New Hospital On Wilson, 5 Minutes To Ttc, Close To York University, Steps To Calico Public School, Short Walk To St Martha's School, Near To No Frills, Walmart, Lcbo & York Plaza. All Utilities Included. 1 Parking Space Included. (id:60365)
83 Curtis Drive
Brampton, Ontario
Nestled on a quiet & quaint street and perfectly perched backing onto a Ravine. Original Owners shave meticulously maintained and cared for this home since 1978. Featuring lovely new 2025 neutral stylish laminate floors throughout main level with Open Concept Living/Dining Room. New Laminate continues into upper level bedrooms as well as lower levels providing a modern feel, Roof Shingles 2024 and freshly paint throughout in 2025. Family Room & Primary feature covered terraces overlooking private garden and mature trees. Finished basement features a large Recreational room with a walk-out to a Custom Sun Room providing a fabulous space to enjoy the outdoors. Secondary Basement (sub-basement) provides added living space as well as an abundance of great storage space. Turn-key move in ready! Walking distance to park, trails, schools, Sheridan College...Close to all Amenities. (id:60365)
2480 Dundas Street W
Toronto, Ontario
Live Where the City Meets the Park - Urban Loft Investment Opportunity in High Park North. Step into timeless charm and urban convenience at 2480 Dundas Street West, a beautifully situated 14 hard loft-style studios in one of Toronto's most coveted west-end neighborhoods. Each unit features exposed brick, 12-foot ceilings, triple-glazed windows, wood flooring, and most include in-suite laundry, separate hydro meters, and hot water tanks. Located just steps from the lush trails of High Park and moments from the vibrant energy of Bloor West Village, this property offers the perfect blend of nature, transit, and community. Steps to GO Transit, UP Express, Dundas West Subway, and High Park, this property offers unbeatable walkability and connectivity. With excellent upside potential for condo conversion or future development, this is a rare opportunity for investors and developers alike. Lifestyle Perks: - Morning jogs in High Park, weekend brunch at local cafés, and a 10-minute subway ride to downtown. - Walk Score of 92 and Transit Score of 95-ditch the car and embrace the city. - A tight-knit, welcoming community with year-round events and green spaces. Why This Home? Whether you're a young family seeking great schools and parks, a professional craving a peaceful retreat with city access, or a downsizer looking for charm and walkability, this home delivers. Request the full listing package for more details. (id:60365)
78 Trafalgar Road
Oakville, Ontario
Welcome to this stunning, never before lived in custom-built 3-storey townhouse in the heart of downtown Oakville, offering 3 bedrooms, 4 bathrooms, and over 3,100 total square feet of luxurious living spaces. Designed for sophisticated urban living, this home features a privatein-home elevator providing easy access to all levels, from the finished basement with heated concrete floors to the expansive rooftop terrace. The chef's kitchen boasts top-of-the-line Sub Zero, Wolfe and Miele appliances, custom white oak cabinetry with gold touches, and gorgeous marble countertops. An oversized 11' island overlooks the bright living and dining area complete with a custom plaster fireplace design flanking built-in cabinetry. French doors lead to a walk-out balcony, enhancing the living space with an outdoor area for bbquing and relaxing. The second floor offers two generously sized bedrooms, each with its own ensuite bath and walk-in closet, providing comfort and privacy for family and/or guests. The spacious laundry room with full size stacked washer/dryer is conveniently located just outside these bedrooms. A lovely primary retreat space is found on the third floor, featuring a private balcony, a huge walk-in closet, and a spa-inspired 5-piece ensuite featuring heated floors, a soaker tub, and smart toilet. Additional highlights include a massive rooftop terrace ideal for outdoor entertaining, and on a clear day you can catch a view of Lake Ontario. A finished double car garage with sleek epoxy heated floors, as well as a heated driveway, make up the garage space, while providing direct access to the home. Showcasing premium finishes throughout, this home is ideally located steps from Oakville's lakefront, shops, dining, and top-rated schools. Offering a flexible move in date, this turn key residence is a rare opportunity to own a brand-new, luxury home in one of Oakville's most desirable neighborhoods. (id:60365)
908 - 150 Dunlop Street E
Barrie, Ontario
Check out this totally upgraded suite. Freshly painted with newer floor. Granite counters in kitchen, glass and stone mosaic backsplash, stainless steel appliances, stove with ceramic top. Open pantry area provides more kitchen storage . Spacious renovated bathroom area with quartz stone top vanity. Walk in shower with upgraded tiles and rain shower system. In suite laundry w/stainless steel stackable washer/dryer. Master Bedroom is huge with closet built ins and mirrored doors. Den/dining area with Juliette balcony. The views are remarkable from spacious living/dining room area. This truly is "turn key" unit. One underground parking spot and massive double sized locker (10ft 10 inches long X 5.5 ft wide) . Rent includes heat, hydro, water & parking. A beautiful bright indoor salt water pool with hot tub & sauna. Great exercise room with plenty of equipment. Need to host a function? Party Room available with kitchen area. Plenty of Visitor parking on site. Underground car wash to use at your convenience too. Located in Barrie's downtown, across the road from miles & miles of walking & cycling trails. Fine restaurants, Shops, Farmers Market, Library, Art Gallery, Salons, Churches, Public Transit, Marina, the list goes on to all the amenities at your finger tips. Must view to appreciate. (id:60365)
6 Versailles Crescent
Barrie, Ontario
Welcome to 6 Versailles Crescent in southeast Barrie. This well-maintained, immaculate bungalow is 2,350 sq. feet fully finished and boasts lovely curb appeal and landscaping. Customized with 9' ceilings, gleaming hardwood floors and stairs, decorative pillars and pot lights. The eat-in kitchen has granite countertops and premium extended cabinetry with under-mount lighting. A family room features one of two gas fireplaces and a large window. Garden doors off the kitchen open to a private back yard with large concrete patio for summer entertaining or just relaxing. the soothing primary bedroom has an ensuite with granite counter and large glass shower. A soaker tub completes the main bath. Downstairs you'll find a spacious recreation room with stone gas fireplace, a generously sized bedroom, 4-peice bath, laundry room, workroom/bedroom and lots of storage. throughout the home are luxury transom windows and upgraded baseboards. located near parks and schools or is perfect location for retirement!*For Additional Property Details Click The Brochure Icon Below* ** This is a linked property.** (id:60365)
Ph02 - 38 Gandhi Lane
Markham, Ontario
Spacious & Efficient 3B3B with 2 Parking spots Penthouse Condo Unit of Pavilia Towers by Times Group, Located In The Prime Location Along Highway 7 In Thornhill Between Leslie/Bayview. Quartz Countertop & S/S Built-In Appliances with Upgraded Backsplash & Modern Cabinets, Functional Layout With Laminate Floor Thru-Out; A Smart & Energy Efficient Building. Bright Unit & Unobstructed North View. Close To Walmart, Canadian Tire, Loblaws, Best Buy, PetSmart, Home Depot, Restaurants, Hwy 407/404, VIVA Transit, Langstaff GO Station and Richmond Hill Centre Bus Station. ...Spectacular Amenities Include: An Infinity Pool, Gym, Ping Pong Room, Billiards Room, Yoga Room, Party Room & Rooftop Terrace. (id:60365)
51 Oakside Drive
Uxbridge, Ontario
Beautiful Mason Homes End-Unit Bungalow Townhome - Freehold, Spacious & Exceptionally Maintained. Welcome to this immaculate 2+1 bedroom, 3-bath end-unit bungalow townhome built by highly reputable Mason Homes. Offering rare curb appeal, a 2-car attached garage, and a bright, well-designed layout, this home delivers comfort, quality, and convenience in one of the area's most desirable neighbourhoods-steps from the scenic Maple Bridge Trails.The main floor features a beautiful vaulted ceiling, generous principal rooms, including an inviting living area with a gas fireplace, a sunny breakfast nook with oversized sliding doors leading to a 21' x 15' deck, and a well-appointed kitchen with excellent-quality appliances and centre Island with double sink. The primary suite includes a walk-in closet and a private 4-pc ensuite. Main-floor laundry with direct garage access adds everyday ease. Carpets in the main-floor bedrooms were replaced in 2019.The finished basement offers incredible extra living space, including a large rec room with a second gas fireplace (2019), a 3rd bedroom, a 3pc washroom renovated 2022, multiple storage areas, and an outstanding workshop for hobbyists or DIY enthusiasts. Meticulously maintained and updated with R60 attic insulation, shingles (2021), owned water heater (2019), most windows replaced between 2019-2023, and plenty of thoughtful improvements throughout. This freehold bungalow townhome is move-in ready and offers exceptional value in a quiet, friendly community. A rare offering-perfect for down-sizers, families, or anyone seeking low-maintenance living with ample space. Don't miss it! Gas cost $77 monthly, Hydro $88 monthly. (id:60365)
A217 - 241 Sea Ray Avenue
Innisfil, Ontario
Downsizing? Empty Nesters? Or simply seeking the ultimate resort lifestyle? Welcome to Friday Harbour! This rare 3-bedroom corner suite offers beautiful marina and Lake Simcoe views, wit sun-filled southeast exposure from morning until sunset. This spacious, open concept layout flows seamlessly to a large balcony - perfect for lounging, dining, or watching the boats drift by. Inside, no detail is overlooked: a stunning two-sided granite waterfall island anchors the chefs kitchen, ideal for entertaining or casual mornings alike. Premium upgrades include custom closet organizers, sleek mirrored sliding doors, custom built kitchen console cabinet, custom window blinds, electrical light fixtures throughout & ceiling fan in living room and elegant finishes throughout. Beyond your door, Friday Harbour delivers a world-class lifestyle: stroll the vibrant boardwalk with boutique shops and restaurants, enjoy the beach and lakefront, tee off a The Nest championship golf course, or explore scenic nature trails. With year-round events and amenities, this is more than a home - it's a destination. Buyer to pay 2% plus HST to RA based on purchase price. Lake Club fee: $262.46/mth (inclusive of hst), Annual RA Fee: $2,507.52 (id:60365)
184 Veneto Drive
Vaughan, Ontario
Beautiful 4 + 1 Bedroom Home on a Premium Rare Quarter-Acre Ravine Lot! Step inside this one-of-a-kind property, perfectly situated on an expansive ravine lot offering privacy, space, and nature right at your doorstep. The welcoming main floor features porcelain ceramic flooring in the hallway and kitchen, complemented by hardwood floors throughout the main and second levels. Enjoy a modern kitchen with a walkout to a spacious deck-perfect for morning coffee or entertaining guests. The large primary bedroom includes a 4-piece ensuite and generous his-and-hers closets. Convenient main-floor laundry, access to the garage from front hallway. The finished walkout basement adds incredible versatility, featuring a fireplace, office space (or 5th bedroom), a 3-piece bath, a kitchenette, can also be used as a nanny suite. Beautiful garden doors leading to the huge backyard-a perfect space where kids can run, play, and explore. Interlocking walkway, long driveway for 4 cars parking, makes total parking up to 6 cars. Located in a fantastic neighborhood, close to Veneto Park, schools, shopping, transit, and easy access to Highways 7, 27, and 407. This is a rare opportunity to own a stunning home on an exceptional lot-don't miss it! (id:60365)
29 Owens Road
New Tecumseth, Ontario
Welcome to this Stunning Modern 4 Bedroom Home, featuring 1840 sqft of Stylish Living Space. Enjoy upgraded wide strip grey laminate flooring throughout main floor & 2nd Floor. 9 feet smooth ceilings, pot lights, open concept on main floor with walk out to garage from hallway. The spacious kitchen boasts a large Centre island with a convenient large breakfast bar, Stainless steel appliances, touchless sink faucets, backsplash, family size eat in area, and walk out to great size backyard. Relax in the living room with sleek modern porcelain wall & electric fireplace, creating a cozy yet contemporary ambiance. Upstairs you'll find generously sized bedrooms. Primary Bedroom comes with a 5pc ensuite and large walk-in closet. Power Room and Ensuite Come with Led Mirrors, Great Light for Putting on Make Up. All Bathrooms have Touchless Faucets. This Home is Wired for Voice Command Thermostat, TV Control & Light Switches. Located in a new family friendly area close to schools, parks, Nottawasaga resort with Swimming Pool, Fitness Centre, Skating Rinks, Golf, Shopping, Hwy 89. Great area to raise a family. It's Worth the Drive to Alliston. (id:60365)
26 Wellar Avenue
King, Ontario
This exceptional Nobleton bungalow offers one of the best values for a large estate lot. Recent rebuilds in the area have increased investment potential! The home features single-level living with an expansive open-concept basement. Welcome to 26 Wellar Avenue, situated on a desirable reverse-pie-shaped lot measuring 122.90 by 162.94 feet (0.34 acres). With professional landscaping, a spacious two-car garage, a newer roof & a generous driveway fitting up to six cars, the exterior is both attractive and functional. Inside, you'll find approximately 1,750 sf. above grade plus a fully finished 1,750-sf. basement, totaling about 3,500 sf. of living space. The extensively renovated interior boasts smooth ceilings, hardwood floors, pot lights, updated windows doors, modern window coverings, & more. Large windows throughout the open layout let in plenty of natural light. The kitchen offers a central island, generous walk-in pantry, stone countertops, premium appliances including a five-burner built-in gas cooktop, stacked microwave/oven, refrigerator & dishwasher. In the great room, enjoy a wood-burning fireplace, built-in bookshelves, & ample space for entertaining. The primary suite includes a spacious walk-in closet & a luxurious four-piece ensuite bathroom. Additional bedrooms are bright and roomy, sharing a tastefully remodeled four-piece bath. A sizable laundry room on the main floor features a stacked washer/dryer, built-in closets, a laundry sink & plenty of storage. The lower level, filled with natural light from above-grade windows, includes a recreation area with a wet bar, along with a striking three-piece bathroom that connects to either a home office or a 4th bedroom. The fully fenced backyard offers plenty of potential, highlighted by a large deck & direct access to the garage. Mature trees and greenspace create a peaceful environment and opportunities to personalize your outdoor space. This home offers excellent flexibility to truly make it your own! (id:60365)

