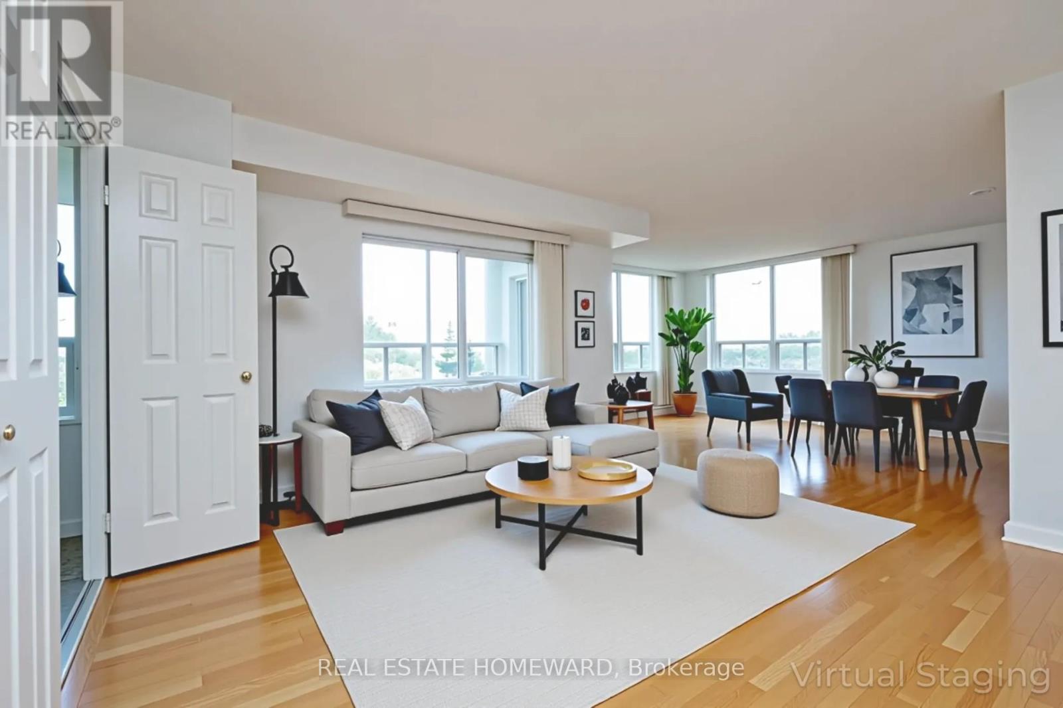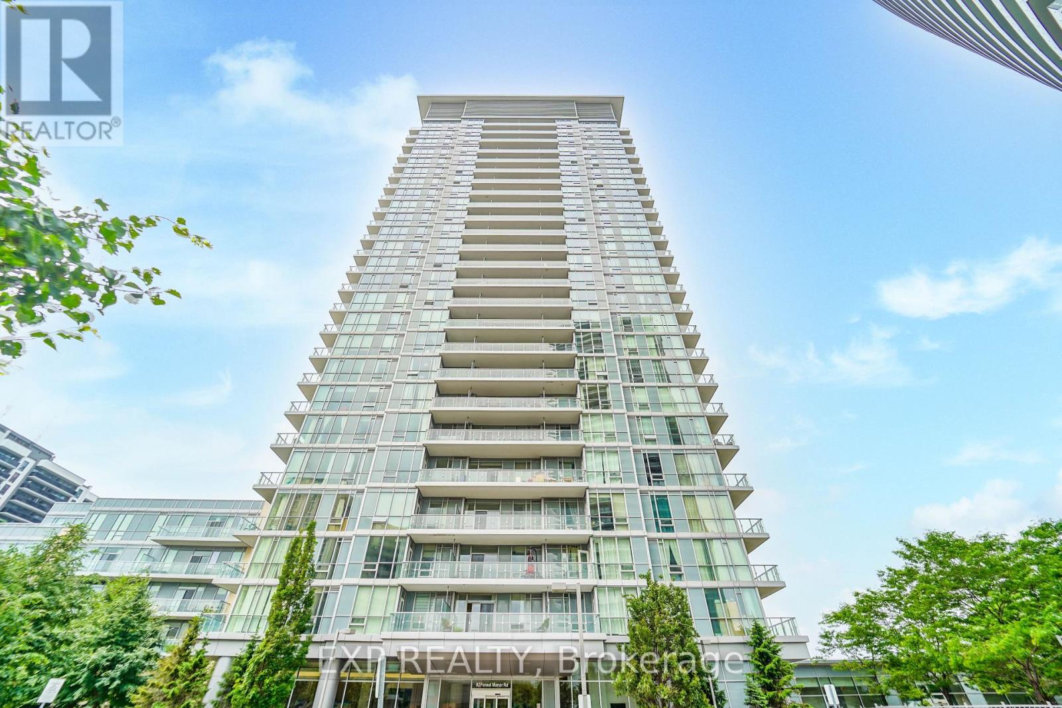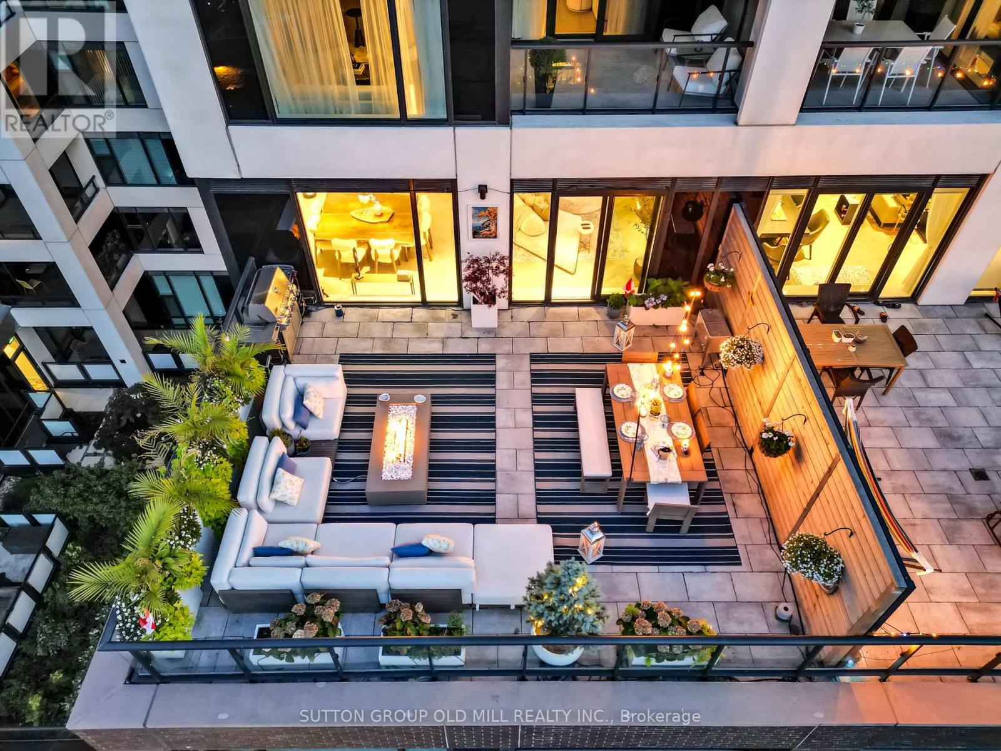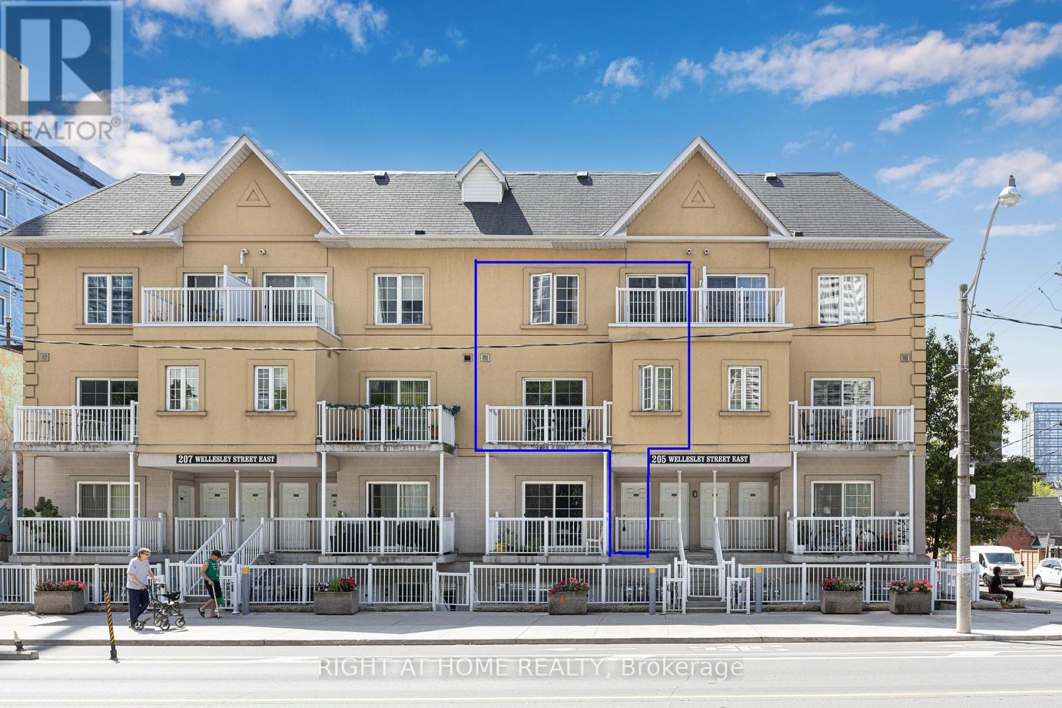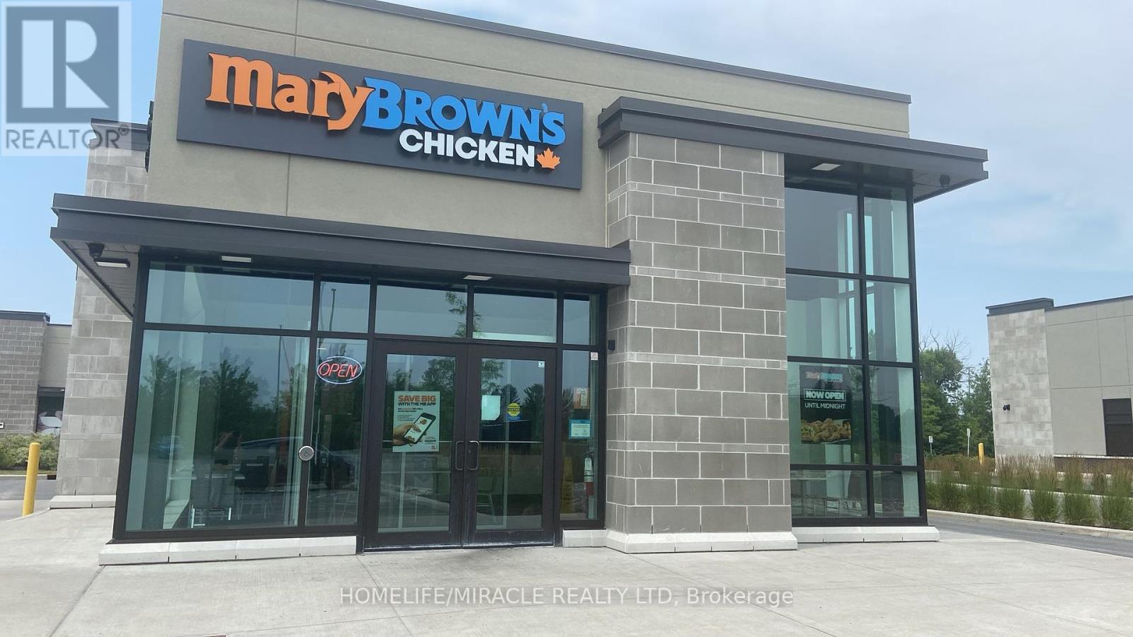2013 - 161 Roehampton Avenue
Toronto, Ontario
Luxury condo in the heart of Midtown Toronto @Yonge & Eglinton. Fabulous 1bdrm +Den with2 Bathroom serve like 2 bdrm, huge balcony with nice view and overlooking the pool. Den is large separated room with sliding door and can be 2nd bdrm. Lots of upgrade unit of 9' smooth finished ceiling. Premium finishes throughout. Functional layout, steps to subway, shop, ttc, banks schools, restaurants, Loblaw, A must see! (id:60365)
611 - 100 Graydon Hall Drive
Toronto, Ontario
Rare Opportunity To Locate Your Residence Within Nature Lover's Paradise In The Heart Of The Gta. Located Just North Of York Mills & Don Mills Rd, This Beautiful Apartment Features Unencumbered Views So No Buildings Blocking Your Morning Wake Up Or Idle Time Lounging On Your Balcony. Great For Commuting - 401, 404 And Dvp At The Junction. Ttc Outside The Building! 19 Acres To Walk On, Picnic, As Well As Great Biking And Hiking Trails. ***Rent Is Inclusive Of Hydro, Water, Heat*** Underground Parking Additional $130.00/Month & Outside Parking $95.00/Month.***Locker Additional $35/Month***. (id:60365)
1706 - 100 Graydon Hall Drive
Toronto, Ontario
Rare Opportunity To Locate Your Residence Within Nature Lover's Paradise In The Heart Of The Gta. Located Just North Of York Mills & Don Mills Rd, This Beautiful Apartment Features Unencumbered Views So No Buildings Blocking Your Morning Wake Up Or Idle Time Lounging On Your Balcony. Great For Commuting - 401, 404 And Dvp At The Junction. Ttc Outside The Building! 19 Acres To Walk On, Picnic, As Well As Great Biking And Hiking Trails. ***Rent Is Inclusive Of Hydro, Water, Heat*** Underground Parking Additional $130.00/Month & Outside Parking $95.00/Month.***Locker Additional $35/Month***. (id:60365)
801 - 215 Wynford Drive
Toronto, Ontario
Rarely Offered Southwest-Facing Corner Suite in Prestigious Tridel Gated Community. Welcome to The Palisades by Tridel, a distinguished address where sophistication, comfort, and lifestyle meet. This rarely available southwest-facing corner suite spans over 1,600 sq. ft., offering 3 bedrooms a den and 3 bathrooms in one of the communities most coveted layouts. From the moment you enter the elegant foyer, complete with generous storage, you are greeted by an immediate sense of space and light. The expansive living and dining area, wrapped in wall-to-wall windows, is filled with natural sunshine and opens to a private oversized balcony showcasing panoramic city and treetop views, an ideal setting for breathtaking sunsets. The chefs kitchen features stone countertops, premium appliances, and abundant cabinetry, complemented by a bright breakfast area overlooking the greenery. A versatile solarium/den is perfectly suited as a home office. The primary suite offers a serene retreat with a walk-in closet and a private ensuite, while a second bedroom with its own ensuite provides comfort for guests or multigenerational living. A stylish powder room and a separate laundry room with full-size appliances further enhance everyday convenience. Residents of this gated, landscaped community enjoy resort-style amenities: a saltwater indoor pool, fitness center, party room, tennis and squash courts, saunas, and 24-hour security. Perfectly situated near golf courses, trails, schools, shopping, transit, and major highways, The Palisades offers both tranquility and connectivity. This move-in-ready residence is more than a home, it is a statement of refined living in one of Toronto's most exclusive communities.. Pictures Showing Furniture Have Been Staged Virtually. (id:60365)
901 - 159 Dundas Street E
Toronto, Ontario
Bright and modern 1-bedroom condo at PACE CONDOS, offering an open-concept layout with stainless steel appliances, granite countertops, and hardwood floors throughout. Large windows flood the space with natural light, showcasing stunning city views. Enjoy building amenities like a fitness center, party room, and 24-hour concierge, all in a prime downtown just steps from shopping, dining, and transit. Perfect for anyone looking to live in the heart of Toronto! (id:60365)
408 - 62 Forest Manor Road
Toronto, Ontario
Step Into This Stunning 2-Bedroom, 2-Bathroom Condo Featuring A Contemporary Open-Concept Layout With Floor-ToCeiling Windows And A Spacious Private Balcony* A Custom Accent Wall, And A Stylish Kitchen Complete With Breakfast Bar, And Stainless Steel Appliances* The Primary Bedroom Boasts Expansive Views And A Unique Feature Wall, While The Second Bedroom Offers AmpleNatural Light* Located Just Steps From Fairview Mall, Subway, Restaurants, And Entertainment, With Quick Access To Highways 401 And 404 *This Suite Perfectly Blends Modern Living With Everyday (id:60365)
711 - 455 Wellington Street W
Toronto, Ontario
Luxury, Design, And Innovation Converge In This Extraordinary Residence At Tridel's Signature Series In The Well, Downtown Toronto's Most Exclusive New Address. Spanning Over 2,300 Sq Ft Of Interior Living Space With Approximately 700 Sq Ft Of Private Outdoor Terraces, This One-Of-A-Kind Home Offers An Unmatched Blend Of Scale, Sophistication, And Indoor-Outdoor Living. The Elegant, Open-Concept Layout Is Framed By Soaring 10-Ft Ceilings And Floor-To-Ceiling Windows, Filling The Space With Natural Light And Showcasing City And Courtyard Views. A Chefs Kitchen With Integrated Miele Appliances Flows Seamlessly Into Expansive Living And Dining Areas With Adjacent Bar Perfect For Entertaining Or Unwinding In Style.The Primary Suite Is A Serene Retreat With A Spa-Inspired Ensuite, Boutique-Style His And Hers Walk-In Closet, And Its Own Private Balcony A Quiet Escape For Morning Coffee Or Evening Relaxation.Smart Home Technology, Refined Finishes, And Exclusive Amenities Including An Outdoor Pool And Fireplace Lounge, State-Of-The-Art Fitness Studio, And Private Entertainment Spaces Complete The Experience. Located Above The Grand Promenade Of Wellington Street West, This Residence Is Your Gateway To Toronto's Most Vibrant Mixed-Use Community. (id:60365)
205 - 205 Wellesley Street E
Toronto, Ontario
This large (over 1,300 sqft!), bright and spacious 3-bedroom upper townhome unit is perfect for a family or multi-generational family. The main floor is open concept with living and dining space and a kitchen with lots of storage and a breakfast counter. The unit has three spacious balconies on the main floor and two of the bedrooms upstairs. Conveniently located just steps to TTC, schools, community centre and library, and supermarkets. Access to condo amenities included at 225 Wellesley St. E.: gym, sauna, party room, library, etc. (id:60365)
28 Iber Road E
Ottawa, Ontario
Turnkey Mary Brown's Chicken Franchise For Sale Prime Stittsville Location Excellent Location! Well-Established, Location With Drive Thru, Great Exposure, Famous, And Successful Business Model With Over 250+ Locations Across Canada. Ideally Situated At The High-Traffic Intersection Of Hazeldean Road And Iber Road, This Location Offers Unmatched Exposure And A Steady Stream Of Both Local And Tourist Foot Traffic. Positioned In A Vibrant, High-Density Area With Strong Daytime And Evening Customer Flow. Key Highlights: Prime Location: A Popular Spot Known For Its Signature Fried Chicken, Taters (Seasoned Potato Wedges), And Coleslaw. Financial Performance: Annual Sales: Close To $2M (And Growing Current Year On Track For $2.5M)Rent: Approx. $14,000/Month Including TMI Long Lease: Existing Term Of 10 Years Two Renewal Options Of 5 Years Each Royalty Fee: 5%Advertising Fee: 4% Store Area: Approx. 2,400 Sq. Ft. Don't Miss This Rare Opportunity To Own A Profitable And Growing Franchise In A Thriving Location! (id:60365)
11 Garside Avenue S
Hamilton, Ontario
Property being sold under Power of Sale and in "AS IS" condition. No representations or warranties are made of any kind by the Seller. No power, please use extra caution when visiting the property. (id:60365)
275 Fourth Avenue
St. Catharines, Ontario
Thriving and Profitable Math Tutoring Business with Longstanding Reputation Turnkey Opportunity. Business Overview Rare opportunity to acquire a well-established math tutoring business with an impeccable reputation, sustainable growth, and a long history of academic excellence. This business has been a cornerstone in the local community, providing high-quality tutoring services to students. With strong brand recognition, loyal clientele, and systems already in place, this is an ideal turnkey operation for educators, entrepreneurs, or investors looking to step into a growing and rewarding sector. The business offers in-person and virtual tutoring, giving it a wide reach and flexible operating model. The current owner has cultivated a strong team of experienced tutors and administrators, allowing the business to run efficiently. This opportunity includes all proprietary materials, proven systems, client databases, branding, and infrastructure necessary for continued success. Turnkey Operations: Fully operational business with systems, staff, and curriculum in place. The owner is willing to provide training and transitional support. Experienced Team: Dedicated and qualified instructors and admin staff who understand the business and clients needs. (id:60365)
20 - 1336 Upper Sherman Avenue
Hamilton, Ontario
Welcome to this squeaky clean three-storey townhome, a perfect find for both first-time and seasoned buyers. Located in a small, 21-unit complex, you'll love the unbeatable location with easy access to expressways, a convenient bus route, and walking distance to Limeridge Mall, schools, and parks. The complex also offers ample visitor parking. Once you step inside the ground floor, it leads to a private bright office or additional family space with sliding glass door walkout to patio space plus laundry area. The second level features a sun-filled, open-concept living and dining area with a juliette balcony & separate kitchen area feat modern white cabinets and granite counters. The third level features the primary bedroom with walk in closet and ensuite plus extra main bath and bedroom and large linen closet. Condo fees $573/month which incl building insurance, landscaping and snow removal, water, cable, high speed internet. (id:60365)




