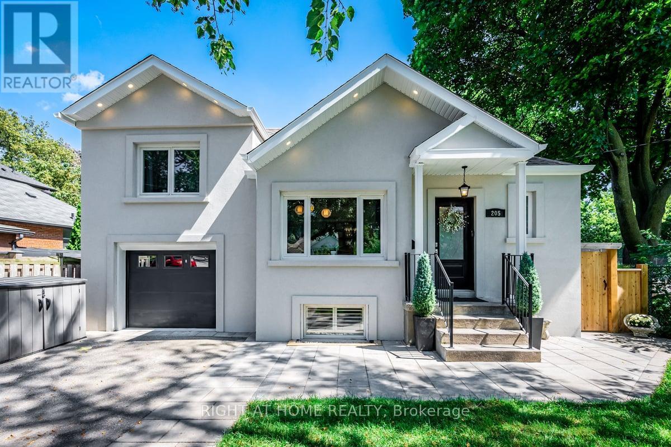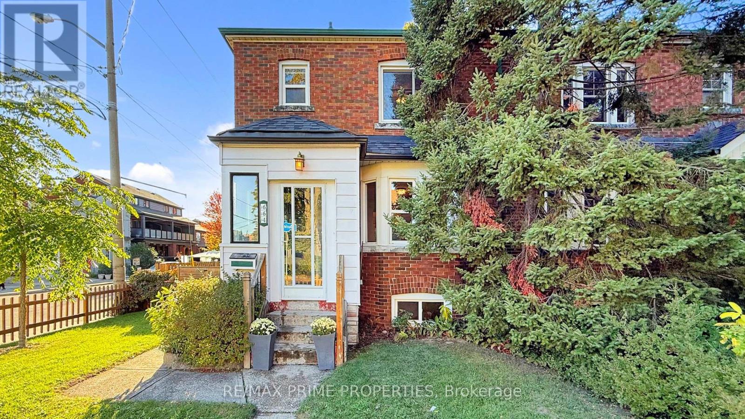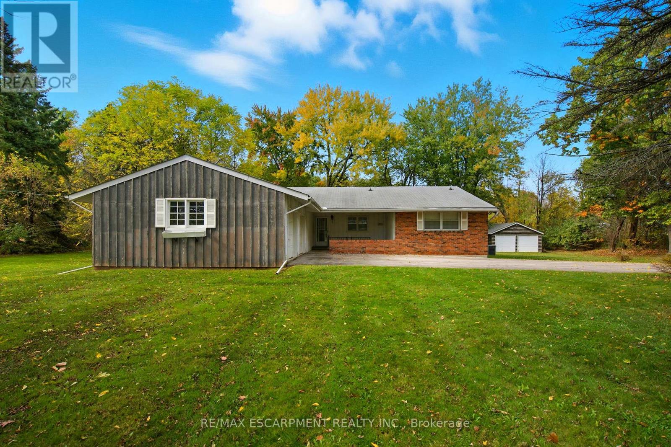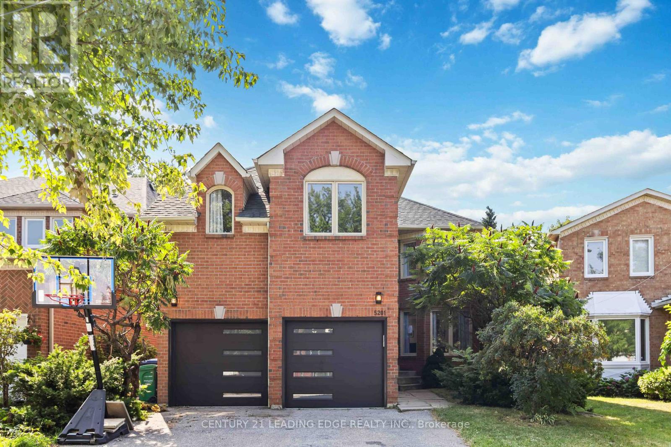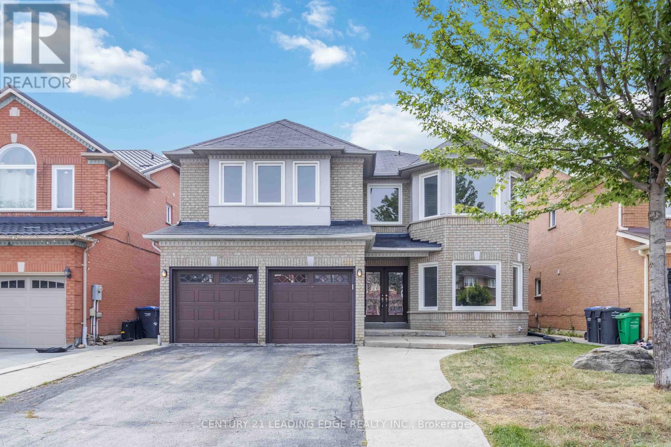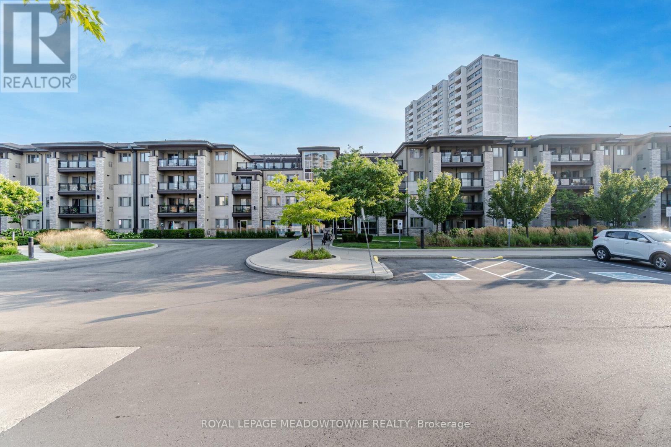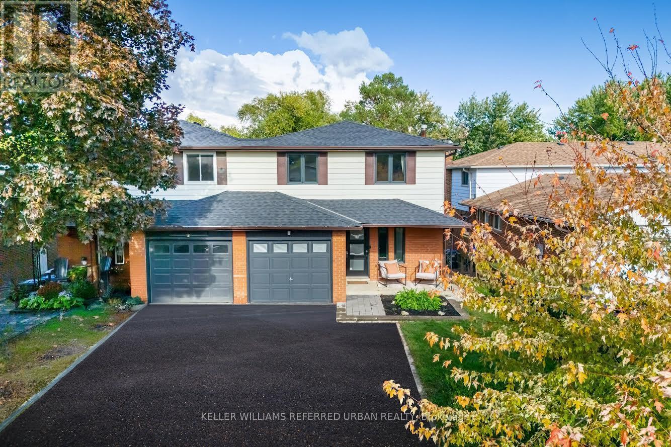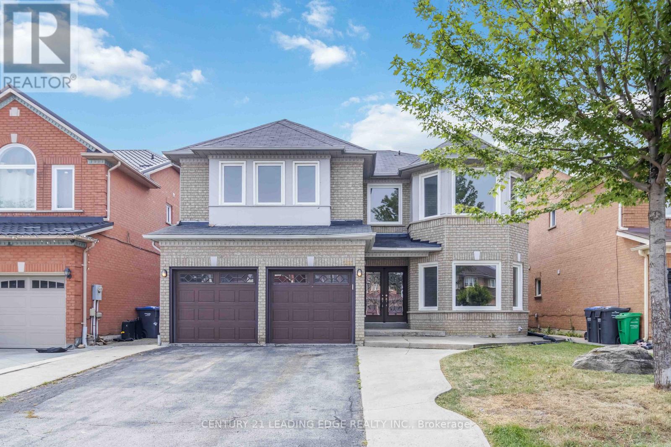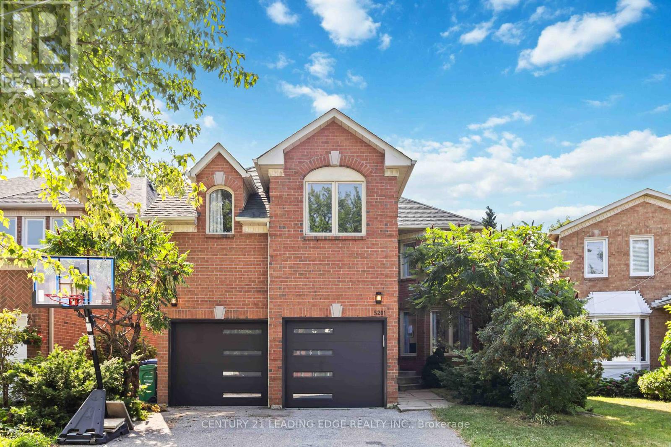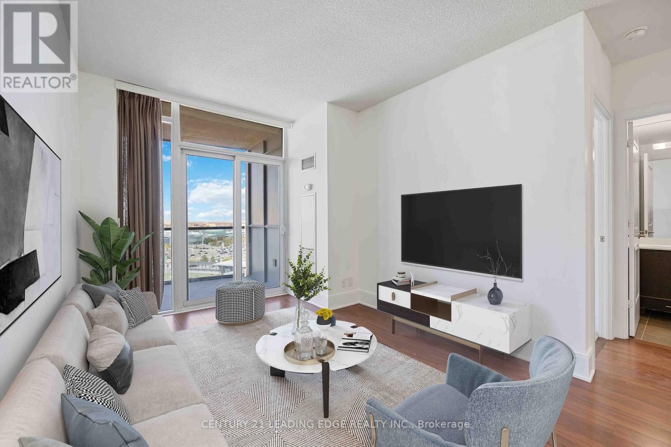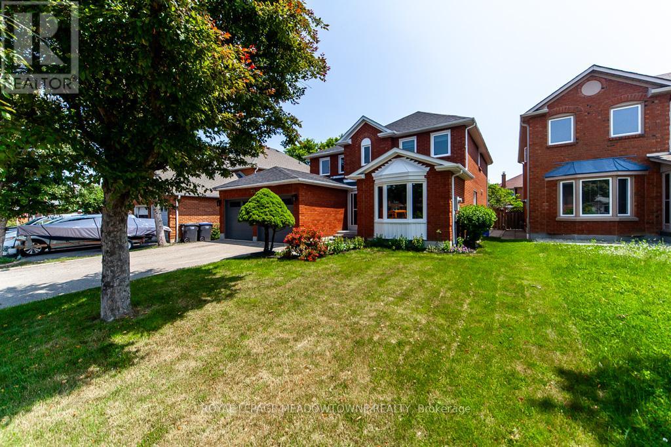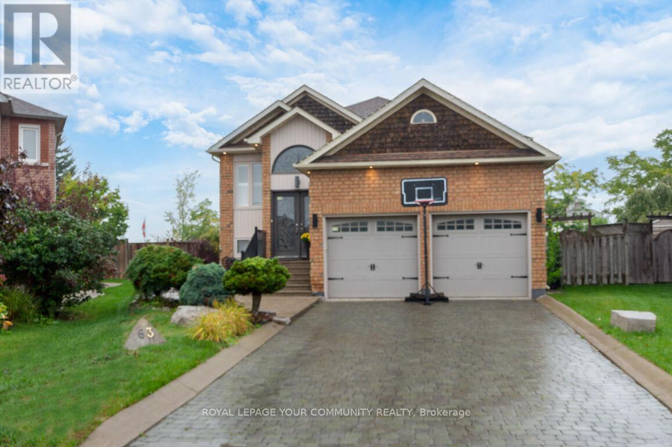205 Prince Edward Drive S
Toronto, Ontario
Welcome To This Beautifully Renovated Family Home In The Heart Of Sunnylea! Nestled On A Premium 44 x 110 Ft Treed Lot Beside A Park And Tennis Courts, This Residence Blends Timeless Character With Modern Updates. The Bright Open-Concept Layout Features A Stylish Kitchen With Granite Counters And GE Café Appliances, Complemented By Oak Floors And Spacious Living And Dining Areas. Two Bedrooms On The Main Level, A Private Upper-Level Primary Suite, And A Finished Basement With A Separate Entrance Offering Two Additional Bedrooms And Income Potential. Step Outside To Your Private Backyard Oasis With Elegant Landscaping, A Pergola, Hot Tub, And All-Season Cedar Cabana - Perfect For Relaxing Or Entertaining. Officially Qualified For A Garden Suite Up To 1,291 Sq Ft And 2-4 Unit Multiplex Conversion Under Toronto's New Zoning, Offering Exceptional Long-Term Potential For Family, Investment, Or Multigenerational Living. Located In The Highly Sought-After Sunnylea And Just a Short Walk or Ride to The Kingsway's Shops, Restaurants and Amenities, Royal York TTC Station, Bike Paths, The Lakeshore and Minutes to Downtown Toronto and Mississauga, the Gardiner Expressway, Hwy 427, UP Express, Pearson and Billy Bishop Airports. A Rare Opportunity to Own a Move-in Ready Sunnylea Home In An Exceptional Setting. (id:60365)
664 Durie Street
Toronto, Ontario
Rare 3-Car Parking in One of Toronto's Top 5 Neighbourhoods! Welcome to this rare and charming corner-lot home nestled in the heart of Bloor West Village/Runnymede, one of Toronto's most desirable and family-friendly west-end communities. Known for its vibrant annual street festival, tree-lined streets, and strong community spirit, this area offers the perfect blend of city living an neighbourhood warmth. A true standout feature of this property is the rare three-car parking-a tremendous advantage in a neighbourhood where many homes have little or no private parking. The generous corner lot provides multiple outdoor living areas surrounded by lush perennial gardens, creating a private urban oasis that's ideal for entertaining, gardening, or simply relaxing with family and friends. Inside this 3+1 semi-detached home, you'll find a bright and open layout that thoughtfully balances modern upgrades with the warmth of its original character. Natural light fills the main and upper levels, creating a comfortable and welcoming atmosphere. The home includes a skylight above one of the second-floor bedrooms, presenting an exciting loft opportunity-perfect for a cozy reading nook, creative workspace, or additional storage. The side door entrance adds functionality and flexibility, offering easy access for a potential basement suite or in-law arrangement. With laneway access, buyers also have the opportunity to explore a future laneway suite for added living space or potential rental income (buyer to perform due diligence).The lower level includes an additional bedroom or flexible space-ideal as a guest suite, office, or recreation area. Whether you're looking to move right in or envision future enhancements, this home offers both comfort and potential. Location is everything here. You're just steps from Bloor Street West, providing convenient access to the subway, local transit routes, shops, restaurants, and the boutique cafés that define this beloved pocket of Toronto (id:60365)
2179 Britannia Road
Burlington, Ontario
Welcome to your own private retreat nestled on 2.27 acres of peaceful country living. This charming 3-bedroom home offers the perfect blend of tranquility and potential, with room to make it truly your own. Set back from the road, the property features a long driveway leading to a beautifully treed and private yard-ideal for those seeking space, serenity, and nature. Inside, the home offers comfortable living areas filled with natural light and warmth. The layout provides versatility, including in-law potential, perfect for extended family or guests. Enjoy the freedom to customize and create the home of your dreams, whether you envision modern updates or a cozy rustic vibe. Outside, you'll find ample room for gardens, outdoor entertaining, and country adventures. Imagine morning coffee on the porch, evenings around a firepit, or simply soaking in the quiet sounds of nature. With its generous acreage and peaceful setting, this property is more than a home-it's an opportunity to create your very own slice of heaven. (id:60365)
5201 Champlain Trail
Mississauga, Ontario
Welcome to this beautifully upgraded 4-bedroom, 4-bathroom home in Mississaugas sought-after Hurontario community. Boasting 3,258 sq ft of elegant living space on a 38ft x 115ft lot, this property offers the perfect blend of modern comfort and timeless style. Step inside to discover hardwood flooring throughout the main living, dining, family room, dedicated office, and second floor. The heart of the home is a chef-inspired kitchen featuring premium stainless steel appliances, quartz countertops, and ample cabinetry ideal for cooking and entertaining. The expansive primary bedroom offers a private retreat with a luxurious 5-piece ensuite and generous closet space. Three additional large bedrooms provide comfort and flexibility for growing families or guests. Enjoy the convenience of a dedicated office, perfect for remote work or study. Located in a family-friendly neighborhood close to top-rated schools, Square One Shopping Centre, public transit, and just minutes from Hwy 401 & 403, this home delivers exceptional lifestyle and accessibility. Dont miss your chance to own this spacious, move inready gem in one of Mississaugas most vibrant communities! (id:60365)
286 Fernforest Drive
Brampton, Ontario
Discover the epitome of luxury living with this stunning, renovated 5-bedroom detached home, spanning approximately 3,755 sq ft (above grade) and boasting many recent upgrades. This exceptional residence is a rare gem, offering an unparalleled opportunity to own a home of such distinction and quality. The main floor is designed for entertaining, featuring a renovated kitchen and family room, engineered wood flooring throughout main floor and upper hallway, and an open-concept layout that radiates sophistication and warmth. The kitchen is a chef's dream, complete with custom cabinetry, and a spacious island with seating. With five generously sized bedrooms, there is ample space for both family and guests. Steps away from Fernforest PS, Lady of Providence CES, HWY 410 /407, shopping and transit. (id:60365)
137 - 570 Lolita Gardens
Mississauga, Ontario
Discover The Perfect Blend Of Luxury, Space, And Functionality In This Rarely Offered Corner Suite Truly One Of The Largest And Most Prestigious Units In The Entire Building. Featuring A Spacious And Thoughtfully Designed 2-Bedroom + Den Split Layout, This Home Provides The Ideal Balance Of Open-Concept Living And Private Bedroom Retreats, Making It Perfect For Families, Couples, Or Professionals Who Appreciate Both Comfort And Style. What Truly Sets This Unit Apart Is Its Exclusive Backyard/Terrace A Feature Almost Impossible To Find In Condo Living. Instead Of A Small Balcony, You'll Enjoy Your Own Private Outdoor Space That Feels More Like A Townhome Backyard. Whether You Love Hosting Summer Bbqs, Gardening, Or Simply Relaxing In A Sunlit Outdoor Oasis, This Backyard Makes Everyday Living Feel Exceptional. With A Convenient Gas BBQ Hookup Already In Place, Entertaining Friends And Family Has Never Been Easier. Flooded With Natural Light From Its Corner Orientation, The Interior Boasts High-Quality Finishes Throughout And A Functional Layout That Maximizes Every Square Foot. The Den Offers Flexibility For A Home Office, Playroom, Or Guest Space Perfect For Todays Lifestyle Needs. Another Rare Highlight Is The Premium Locker Located On The Same Floor As The Unit, Just Steps Away From Your Door No More Long Walks Through The Garage Or Down Multiple Elevators To Access Storage. Pair This With A Prime Parking Spot Ideally Situated Close To The Elevator, And You Have Everyday Convenience That Is Second To None. Living Here Means More Than Just A Home Its A Lifestyle. Residents Enjoy A Rooftop Terrace With Breathtaking Views, A Fully Equipped Gym, Party And Meeting Rooms, And A Secure Building With Modern Security Systems For Peace Of Mind. The Location Is Unbeatable Close To Top Schools, Parks, Shopping Centres, Transit, And Just Minutes To Highways 401 & QEW For Easy Commuting Across The GTA. (id:60365)
35 Bremen Lane
Mississauga, Ontario
4-bedroom, 2-bathroom, 2-storey home on a rare 120' deep ravine lot backing onto Mullet Creek in sought-after Streetsville. Discover your private sanctuary in this quiet residential enclave within one of Mississauga's most charming communities. The main floor features an open-concept living and dining area flowing into a stunning kitchen with a massive centre island, perfect for entertaining. Step through the walkout to your private deck overlooking a serene backyard oasis of mature trees and perennial gardens, a gardener's dream and ideal play space for young families. Upstairs, four generously sized bedrooms are filled with natural light through enlarged rear windows framing peaceful creek views. The spacious primary bedroom offers a tranquil retreat with treetop vistas. The finished walkout basement expands your living space with plumbing roughed-in for a third bathroom, perfect for a home office, guest suite, or conversion to a rental unit or in-law suite. Recent upgrades include new windows (2024), new heat pump and furnace (2024), and new roof (2022). Streetsville Village is minutes away with boutique cafés, shops, and restaurants. Steps to scenic walking trails including the Culham Trail, and top-rated Vista Heights Public School and Streetsville Secondary. Quick access to Streetsville GO Train Station and major highways (401, 403, 407, QEW). Welcome home to Streetsville - where timeless charm meets modern comfort. (id:60365)
286 Fernforest Drive
Brampton, Ontario
Discover the epitome of luxury living with this stunning, renovated 5-bedroom detached home, spanning approximately 3,755 sq ft (above grade) and boasting many recent upgrades. This exceptional residence is a rare gem, offering an unparalleled opportunity to own a home of such distinction and quality. The main floor is designed for entertaining, featuring a renovated kitchen and family room, engineered wood flooring throughout main floor and upper hallway, and an open-concept layout that radiates sophistication and warmth. The kitchen is a chef's dream, complete with custom cabinetry, and a spacious island with seating. With five generously sized bedrooms, there is ample space for both family and guests. Steps away from Fernforest PS, Lady of Providence CES, HWY 410 /407, shopping and transit. (id:60365)
5201 Champlain Trail
Mississauga, Ontario
Welcome to this beautifully upgraded 4-bedroom, 4-bathroom home in Mississaugas sought-after Hurontario community. Boasting 3,258 sq ft of elegant living space on a 38ft x 115ft lot, this property offers the perfect blend of modern comfort and timeless style. Step inside to discover hardwood flooring throughout the main living, dining, family room, dedicated office, and second floor. The heart of the home is a chef-inspired kitchen featuring premium stainless steel appliances, quartz countertops, and ample cabinetry ideal for cooking and entertaining. The expansive primary bedroom offers a private retreat with a luxurious 5-piece ensuite and generous closet space. Three additional large bedrooms provide comfort and flexibility for growing families or guests. Enjoy the convenience of a dedicated office, perfect for remote work or study. Located in a family-friendly neighborhood close to top-rated schools, Square One Shopping Centre, public transit, and just minutes from Hwy 401 & 403, this home delivers exceptional lifestyle and accessibility. Dont miss your chance to own this spacious, move in-ready gem in one of Mississaugas most vibrant communities! (id:60365)
1506 - 330 Burnhamthorpe Road W
Mississauga, Ontario
Bright & Spacious 1 Bedroom Suite At Tridel's Ultra Ovation In Mississauga City Centre, Overlooking Celebration Square. Beautiful Wide Laminate Floors Throughout Open Concept Kitchen/Living/Dining. The unit has been freshly painted Across The Entire Suite. A Lovely View From Your Private Balcony, Unrivaled Location In The Heart Of Mississauga, Steps To Square One + Shopping, Dining, Transit, All The Best Mississauga Has To Offer At Your Doorstep. Building Features Spectacular Amenities. Includes 1 Parking Spot. (id:60365)
328 Bristol Road W
Mississauga, Ontario
This house is definitely a WOW. Centrally located in Mississauga's "Hurontario Community", this 4 bedroom detached two storey shines. Completely renovated throughout with new Eat-in kitchen with central island, lots of cabinets and breakfast area over looking the garden. Approximately 2700 sq feet of living space with large principal rooms, huge family room combined with eat-in kitchen. Original owners have cared for the house with love to pass on to a new family. Completely painted throughout, new floors, new staircase, new kitchen, new bathrooms, new potlights and light fixtures. New windows, roof is approximately 2 years. New s/s fridge, s/s dishwasher and white washer and dryer. New window coverings throughout. Everything you see is included. (id:60365)
63 Rolling Hills Lane
Caledon, Ontario
Comfortable and Functional Family Home in Bolton. Welcome to this stunning raised bungalow, perfectly situated on a quiet cul-de-sac in the heart of Bolton. This rare ravine lot offers a large, irregular pie-shaped property with the ultimate backyard retreat- a private ravine setting filled with birdsong and framed by breathtaking sunsets. Main Level Features: Bright , practical and spacious layout with 3 bedrooms and 3 bathrooms. Primary bedroom on the main floor with a 3-piece ensuite and walk-in closet. Open-concept design featuring a large eat-in kitchen with walk-out to the deck, ideal for morning coffee or evening dinners overlooking nature. Combined living and dining area with newly laid engineered hardwood flooring, updated trim, pot lights, and a stunning built-in feature wall with electric fireplace in the main living room that adds warmth to family gatherings. Renovated main bathroom and refreshed staircase with new railing and pickets add a modern touch. Basement Highlights: Full-size open-concept kitchen with plenty of space for extended family or hosting friends. Bright recreation/family room with a cozy gas fireplace, perfect for movie night or game. Tile flooring throughout, a 3-piece bathroom, and laundry room for convenience. Exterior & Location: Double car garage with an interlock driveway and walkway. New soffit pot lights and a lawn sprinkler system. Landscaped front yard and a backyard retreat like no other- private, serene, and alive with birds, all set against the backdrop of beautiful evening sunsets. Walking distance to parks, schools, shops, and all amenities. Easy commute via Hwy 427 and the upcoming Hwy 413.This home combines modern upgrades, functionality, and a one-of-a-kind natural setting the perfect choice for families looking for comfort, convenience, and a touch of tranquility right in Bolton. (id:60365)

