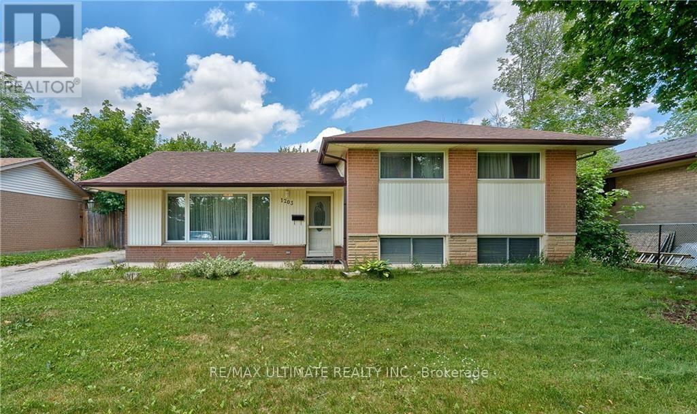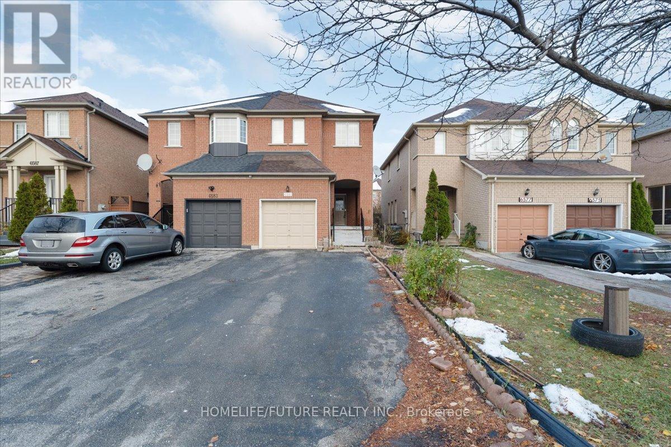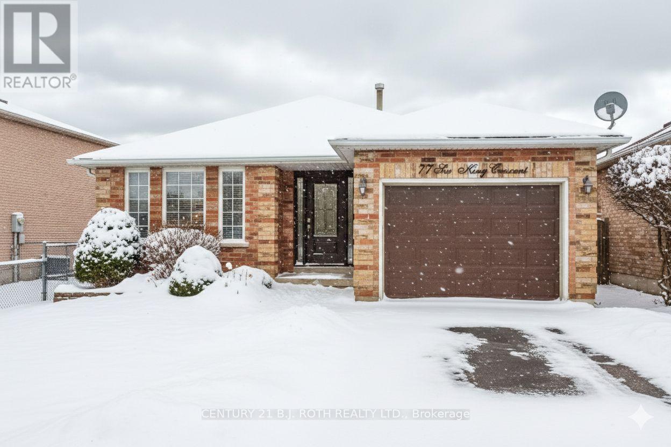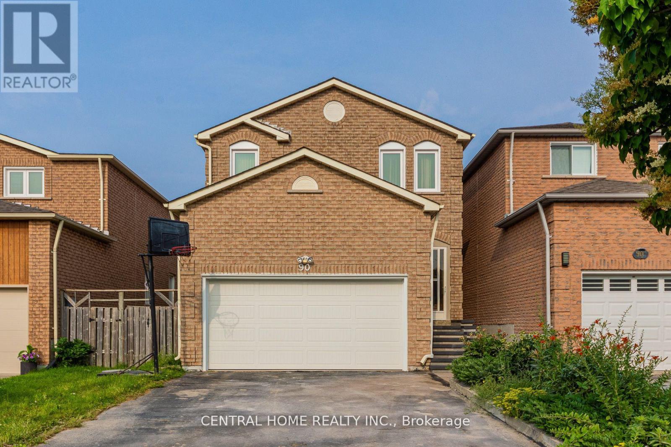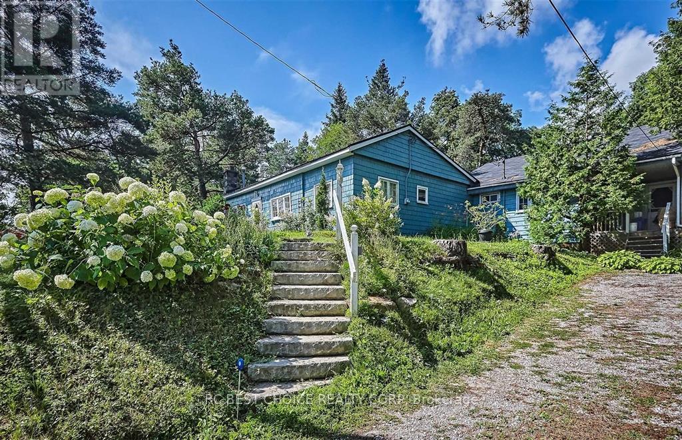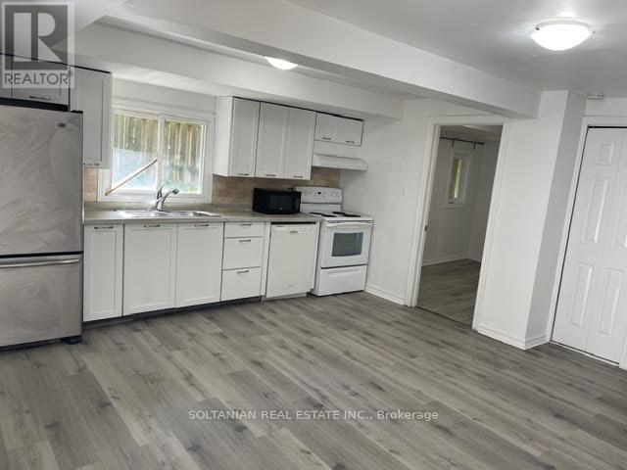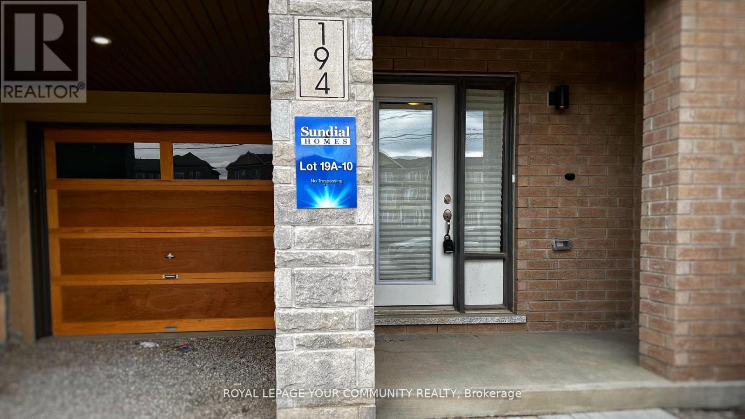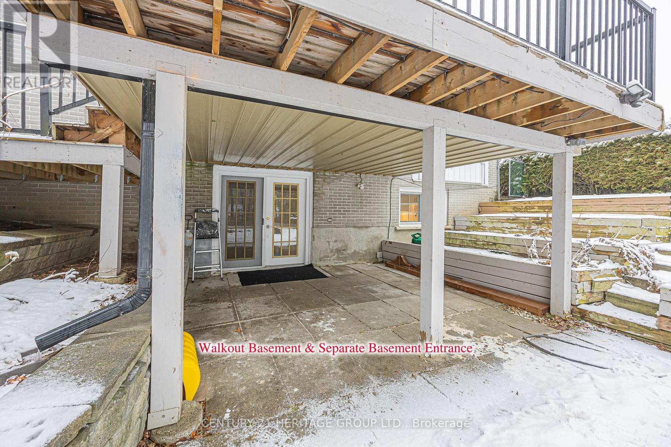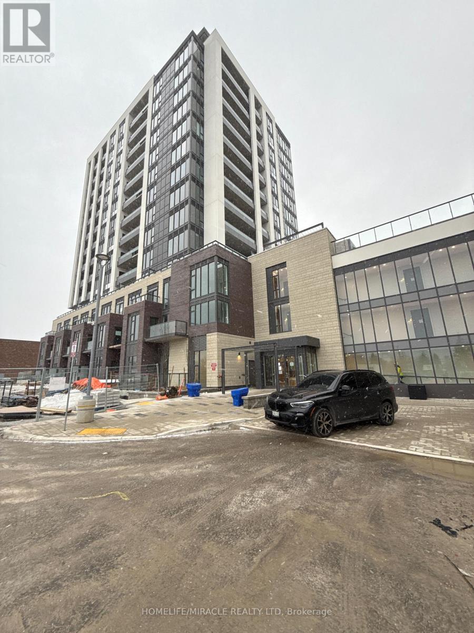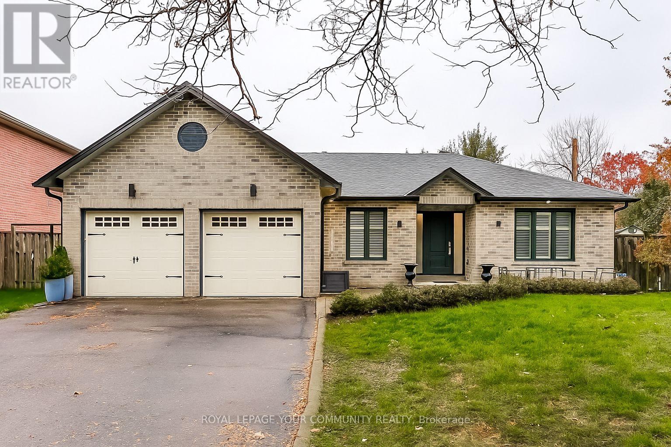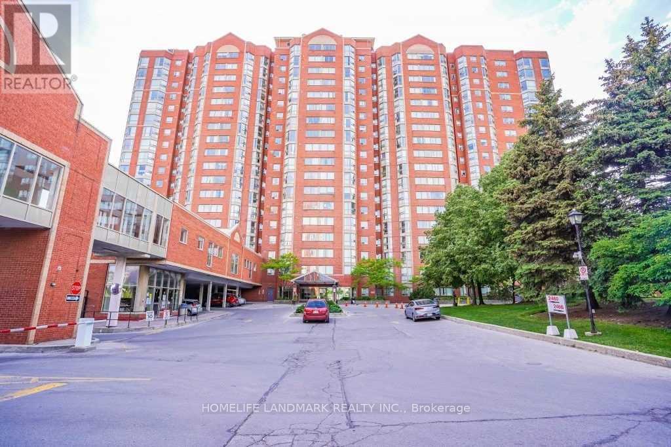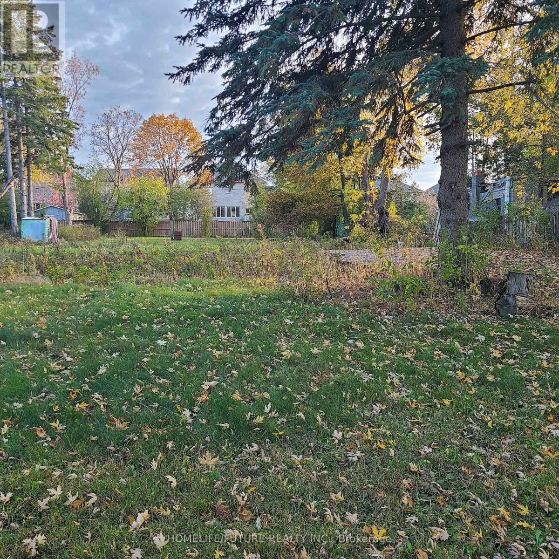1203 Sixth Line
Oakville, Ontario
Walk To Oakville Place - High Ranked: White Oaks Secondary School (the IB Programme), Holy Trinity Catholic Secondary, Recreational Centre/Library and Sunningdale French Immersion Elementary School; This Well-maintained Homey 3-bedroom, 2-bath Detached Located in Vibrant College Park Community; is Situated Directly Across from The Oakville Golf Club, this Property Offers A Wide and Deep Driveway to Accommodate Family Vehicles, Peaceful Green Views and a Quiet Residential Setting-Perfect for Comfortable Living. Inside; Easy To Clean Engineered Hardwood Floors Throughout , Updated Interiors Featuring Smooth Finished Ceilings and Crown Molding, Bright and Spacious Bedrooms. The Main Level Includes a Large Living Room Combined with Dining And A Picture Window, a Functional Galley Kitchen with a Side-door Entrance, and a Breakfast Area with Sliding Doors Leading to the Expansive Backyard Patio and A Perfect Outdoor Entertaining Space. The Airy Basement Boasts Large Windows, Beautiful Pot lights and Plenty of Storage. Minutes Ride to QEW/403 Highway and GO Station. Newer Furnace and Insulated Basement Flooring. POOL IS NOT OPERATIONAL. AVAILABLE FEB 1. Tenant Pays for Utilities and Hot Water Tank (~ $70 Every 3 Months). Key Deposit $250. (id:60365)
(Bsmt) - 6581 Song Bird Crescent
Mississauga, Ontario
Absolutely Gorgeous Two Bedroom Basement Apartment In A Prime Location With Two Parking Spaces, Separate Entrance And Kitchen. Minutes To Highway Four Hundred One And Four Hundred Seven. Walk To Top Schools, Courtney Park, Library, Banks, No Frills, Food Basic, Shoppers Drug Mart, Walmart, And Much More. Close To Heartland Center, Mississauga Transit, And Amenities. Tenant To Pay 30% Of All Utilities Plus Snow Maintenance On Their Side Of Driveway And Walkway To Entrance. (id:60365)
77 Sun King Crescent
Barrie, Ontario
Fully fenced well-maintained Bungalow with in-law suite! This stunning bungalow is situated on a quiet, family-friendly street in Southeast Barrie, just minutes from Highway 400, the Barrie South GO station and the new METRO Grocery store. Offering 4 bedrooms, 2 full bathrooms and 2 kitchens this home is perfect for multi-generational living or rental potential. Step inside to find hardwood and ceramic flooring throughout the main level. with new carpeting in the bedrooms on the main level. Sliding glass door from the kitchen t the private back deck, provides direct access to the partially fenced back yard, complete with a garden arch for easy entry. The lower level offers a fully finished in-law suite with 2 bedrooms with walk-in closets, lots of storage and a full kitchen, with a shared laundry unit. This home also a has a single-car garage with a storage loft and a 4 car driveway, plus a landscaped yard. Additional features include a brand-new furnace (2024) and newer roof, there's nothing to left to do but move in and enjoy. (id:60365)
Bsmt - 90 Stather Crescent
Markham, Ontario
High Demand Location! Quiet Street. Separate Entrance, 2 Bedrooms, Steps To Park & Public Transit, Walk To School, Community Centre, Shopping Plaza. Minutes To Pacific Mall. Tenants Pay 35% of All Utilities. (id:60365)
14170 Yonge Street
Aurora, Ontario
Rare opportunity to own a sizeable 0.786-acre lot on Yonge Street in Aurora's south end, featuring 92.82 ft of frontage and 508.64 ft of depth, set among estate homes and surrounded by mature tall hardwoods for added privacy. The detached home offers bright, comfortable living spaces with a functional layout and convenient on-site parking. Ideal for end-users seeking a well-located home with long-term outdoor space, or investors evaluating both rental demand and land value upside. Strong access to amenities and commuter routes further supports everyday practicality and future potential. (id:60365)
257 Parkwood Avenue
Georgina, Ontario
Beautiful two bedrooms one bathroom apartment with open concept kitchen and living room, newly painted and recently updated, new flooring, bright, with a private backyard, part of a duplex, main level, fridge, stove, dishwasher, and washer, central heat, new kitchen cabinets, AA tenants, Tenant pays 1/3 of all utilities, credit check, employment letter, reference letter from previous landlord, rental application. (id:60365)
194 Vantage Loop Street
Newmarket, Ontario
Look No Further! 3 Bedroom 3 Bathroom Townhouse In The Heart Of Newmarket With So Many Upgrades. Functional Floor Plan With Modern Finishes, Hardwood Floors, 9 Ft Ceilings And A Spacious L-Shaped Kitchen With Brand New S/S Appliances And Granit Countertop. With Oversized Windows To Allow Tons Of Natural Light. Excellent Location Within Mins Walking To Upper Canada Mall, Go Station, Transit, Entertainment, Schools And More. (id:60365)
Bsmt - 60 Fairway Drive
Aurora, Ontario
Bright and modern newly renovated 2 bedroom lower-level apartment with separate entrance in a quiet, family friendly neighbourhood in Aurora. This open-concept features stylish kitchen with new appliances, spacious living area with lots off natural light, and well-size bedrooms with lots off closet space. Laminate floorings throughout and modern lighting crate a clean and comfortable living space. Close to parks, schools, shopping and transit. (id:60365)
715 Davis Drive
Newmarket, Ontario
Bright and spacious 1-bedroom, 1-bath suite for lease at 715 Davis Dr., Newmarket, located in the highly sought-after Kingsley square community. This modern, never-lived-in suite offers an open-concept layout designed to maximize space and natural light, featuring floor-to-ceiling windows, sleek laminate flooring, a contemporary kitchen with quartz countertops, stainless steel appliances, centre island, tile backsplash, and soft-close cabinetry. Enjoy the convenience of in-suite laundry, ample storage, and a private balcony with beautiful west or southwest-facing city views. one underground parking space and one storage locker are included. Residents have access to premium amenities such as a fitness centre, yoga studio, party room, rooftop terrace with BBQS, guest suites, pet wash station, and visitor parking. Ideally situated just steps to Southlake Regional Health Centre, GO Transit, Upper Canada Mall, Main Street, shopping, dining, parks, and everyday essentials-offering a stylish, low-maintenance lifestyle perfect for professionals or couples. Tenant to pay all metered utilities; all measurements are approximate and to be verified by the tenant. (id:60365)
28 Bishopsbridge Crescent
Richmond Hill, Ontario
Welcome to this stunning fully renovated 3-bedroom 3-bathroom bungalow in the highly desirable Lake Wilcox neighbourhood of Oak Ridges. This open-concept home features a gorgeous kitchen equipped with an oversized island, high-end Bosch stainless steel appliances, a gas Bosch range, quartz countertops, and a stylish porcelain backsplash. Enjoy modern living with pot lights throughout and engineered oak hardwood floors. The property boasts all new windows and doors (2022) and beautifully renovated bathrooms. Step outside to a beautiful, fully fenced backyard, perfect to entertaining, featuring a patterned concrete patio for outdoor gatherings. Located close to scenic walking trails, parks, and Lake Wilcox, this home offers easy access to amenities, public transportation, and schools. Embrace comforts and convenience in this exceptional property! (id:60365)
219 - 2460 Eglinton Avenue E
Toronto, Ontario
Spacious 2-Bedroom + Den Condo for Rent - Available Immediately. Freshly painted, bright, and sun-filled unit offering an abundance of natural light. Conveniently located just steps from Kennedy Subway and GO Station. Features include all utilities included, one parking space, two full washrooms, and vinyl flooring throughout. Building amenities include 24-hour gatehouse security, indoor swimming pool, gym, party room, billiards, squash and basketball courts, guest suites, bicycle room, park, children's playground, and an on-site daycare. Nearby amenities include the highly rated Lord Roberts Public School, library, community center, shopping mall, and other schools. Ideal for a small family. (id:60365)
1a View Street
Ajax, Ontario
The Topography Of This Land Offers A Peaceful, Serene Atmosphere With Great Potential To Build Your Dream Home And Builders You Can Make Town Homes. The Location Is Surrounded By Three Schools, Parks, Library And Provides Easy Access To A Major Highway Mall And Plaza. Just A Few-Minutes Walk To Ajax Town. This Property Is Ideally Situated For Convenience While Being Immersed In Nature. The Land Is Poised For Future Development And Offers A Rare Blend Of Tranquility And Accessibility. (id:60365)

