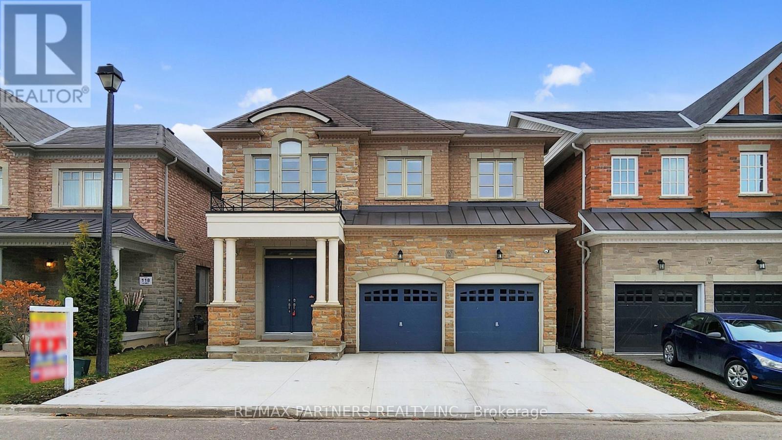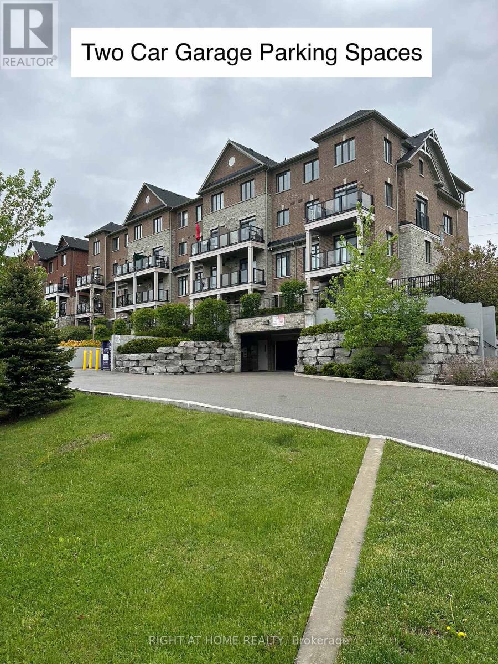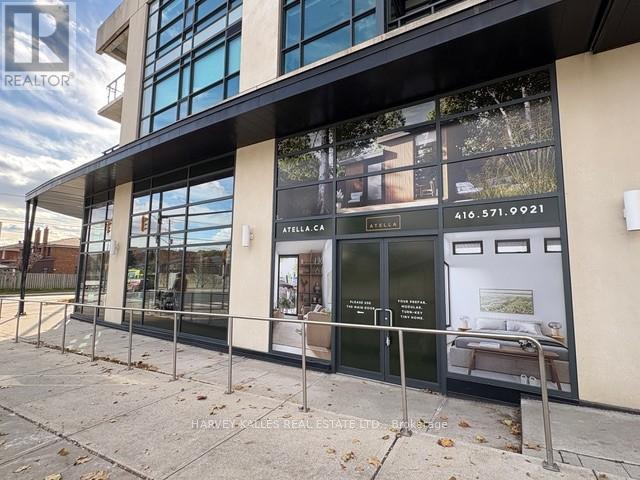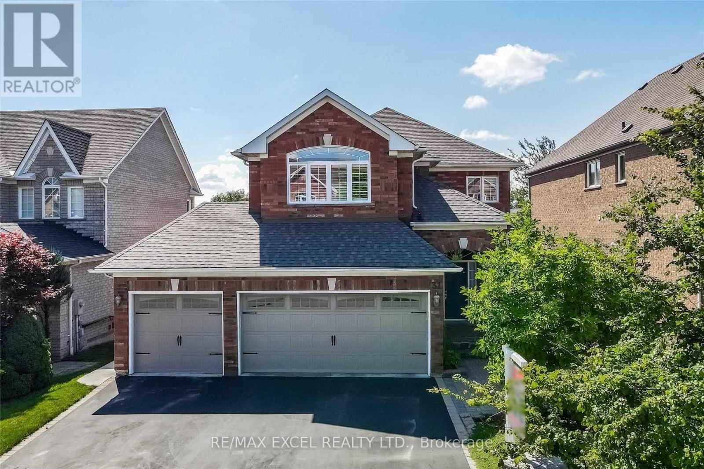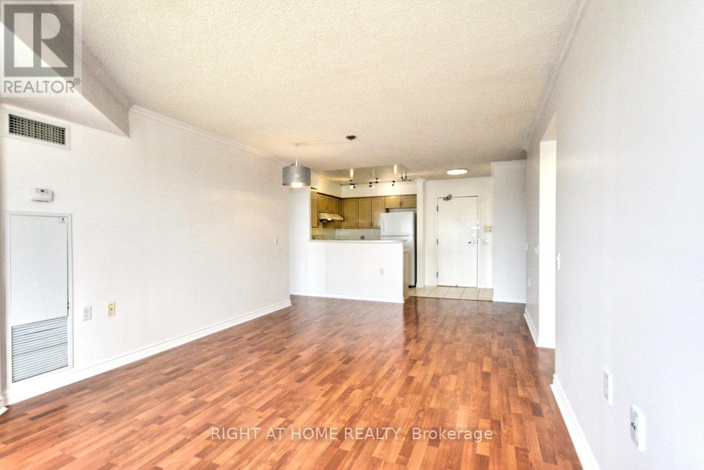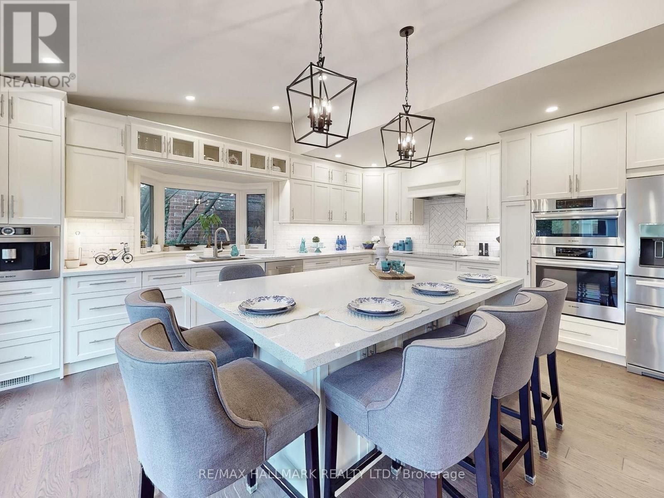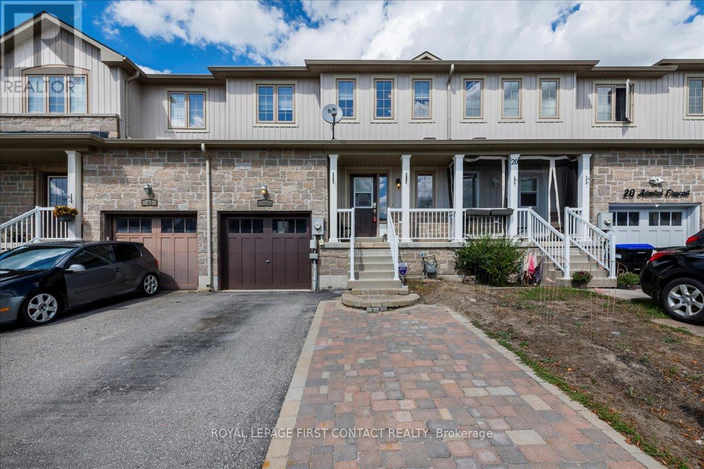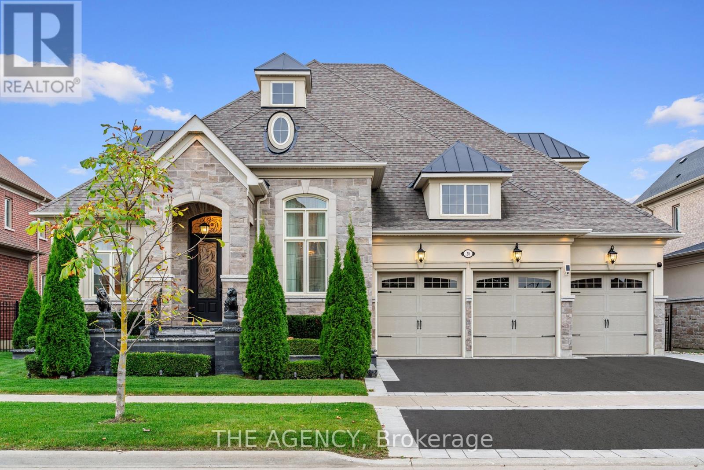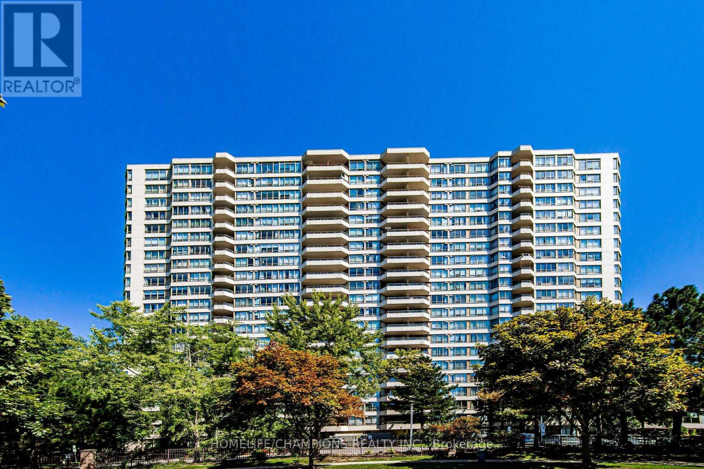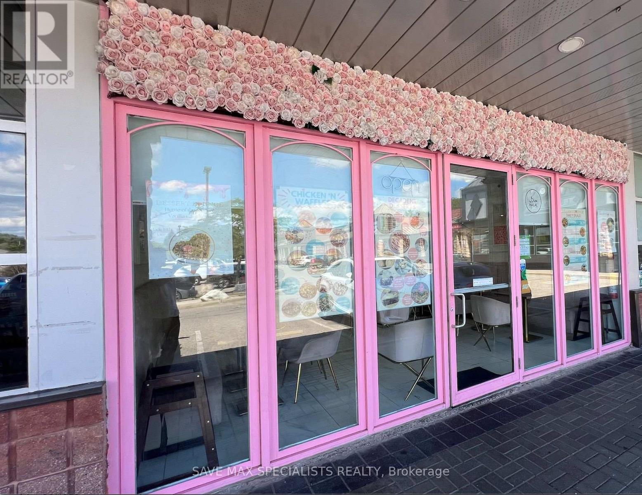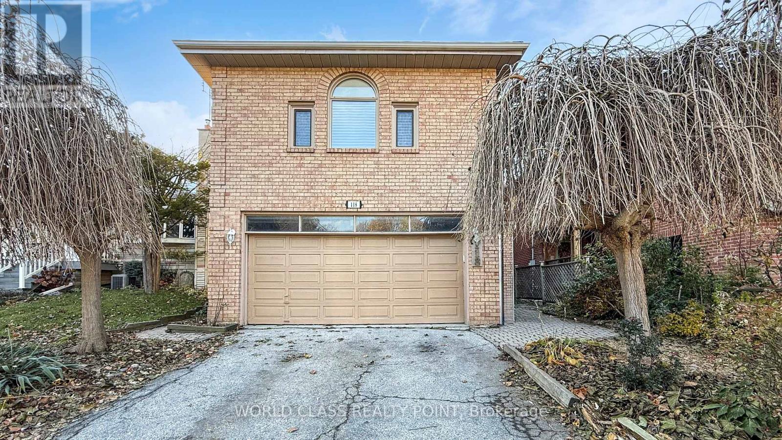65 Meadowsweet Lane
Richmond Hill, Ontario
Premium Ravine Lot with Huge Deck*Finished Walkout Basemt*Gorgeous Detached Home with Double-car Garage, Beautiful Stone Front. Featuring 10 Ft Ceilings On The Main Floor And 9 Ft Ceilings On Second Floor. Fabulous Finishes Include Hardwood Floors, Smooth Ceilings, Pot Lights, Crown Moulding, And Custom Blinds On Main Level. Spacious Eat-In Kitchen Boasts Quartz Countertop, Center Island With Breakfast Bar, Stainless Steel Appliances, Extended Cabinetry, And Under-Cabinet Lighting. The Bright Breakfast Area Upgraded With 2 Huge Sliding Door, Walk-Out To Large Deck With Beautiful Ravine Views. 4 Spacious Bedrooms, 2 Ensuites and 2 Semi-Ensuites, Office Space On 2nd Floor. The Luxurious Primary Bedroom Features 5Pc Ensuite With Glass Shower. Finished Walkout Basement Includes A Large Recreation Room And Leads To Interlock Backyard. Concrete Driveway. 200Amp Electrical Panel, EV Charger In Garage. Conveniently Located Minutes From Yonge Street, Hwy 404, And All Amenities. (id:60365)
423 - 201 Pine Grove Road
Vaughan, Ontario
Luxury Stacked Townhouse With 2 Underground Parking Space In The Heart Of Woodbridge! Quiet Location Offers Stunning Views Of Surrounding Green Space. Modern Function Interior With Open Concept Layout W/Balcony,9' Ceilings On Main Level, Marble Countertop, Stone Backsplash, Upgraded Oak Stairs&Much More. Close To Schools, Shopping, Restaurants, Public Transportation, Hwy 400/407/427 (id:60365)
Unit # 8 Level 1 - 2522 Keele Street
Toronto, Ontario
Hi profile newer corner endcap ground floor commercial condo unit overlooking lighted intersection . Just south of Hwy. 401. Newer 9 storey residential condomimium with surface visiter parking for 41 cars.Ideal owner user or investor opportunity, suits retail , medical , dental, legal , accounting ,health and beauty ,convenience store , cafe , fitness , spa . professional offices and service uses . Currently tenanted with early termination possible **EXTRAS** High ceilings and excellent exposure to high traffic lighted intersection and minutes away from Humber Regional Hospital and Hwy.401. (id:60365)
Upper Level - 31 Green Meadow Crescent
Richmond Hill, Ontario
Beautiful 4-bedroom home with over 2700 sq.ft of living space on main and second floors! Featuring 9 ft ceilings and an open-concept layout filled with natural light. Enjoy stunning views of Lake Wilcox and quick access to parks, trails, and the lake. Located in a highly desirable neighborhood with top-rated schools and convenient access to shopping centers, restaurants, and major routes. Perfect combination of comfort, lifestyle, and location! (id:60365)
172 Isabella Drive
Orillia, Ontario
Corner unit attached only by the garage - like a detached home! This 5-year-old bungalow offers 3 bedrooms and 2 full bathrooms. The functional layout features a spacious open-concept kitchen with ample cabinetry, a breakfast bar, and a walk-out from the family room to the deck with a BBQ line - perfect for entertaining. Huge closet in the foyer. The lookout, super clean, unfinished basement with a large window works well as a gym or recreation area. Storage galore. The oversized primary bedroom includes a private ensuite and a large closet. Air conditioner, remote garage opener, and an underground sprinkler system with a rain sensor. The large garage has an entrance to the house. Located in Orillia's sought-after West Ridge community - a 600-acre master-planned area surrounded by rolling land, forest, and protected wetlands. Prime location within walking distance to Lakehead University and steps from Georgian College, Costco, restaurants, and shopping. Minutes to Lake Couchiching and scenic outdoor trails. (id:60365)
615 - 9015 Leslie Street
Richmond Hill, Ontario
This bright and airy condo has everything you need, including a rare bonus of TWO separate parking spots! The open-concept kitchen flows into a comfy living space that's perfect for hanging out or entertaining friends. With 2 bedrooms, 2 full bathrooms, and a versatile den that works great as a home office, guest room, dining area, or even a nursery, there's plenty of room to make it your own. You'll love the sleek laminate floors throughout and the easy access to Highways 404 & 407, bus routes, schools, and tons of great eats nearby. Plus, you'll get exclusive use of the Sheraton Parkway Health & Racquet Club, so gym days, swims, and relaxing after work are just steps away. A rare find that blends comfort, convenience, and a touch of luxury. (id:60365)
165 Lori Avenue
Whitchurch-Stouffville, Ontario
Welcome To 165 Lori Avenue A Thoughtfully Renovated, Move-in Ready Home. This Beautifully Designed Property Offers 5 Spacious Bedrooms And 5 Modern Bathrooms, Including A Rare, Fully Private In-law/nanny Suite With A Full Bath On The Main Floor. Situated On A Large, Professionally Landscaped Lot With An Irrigation System, The Backyard Is A Peaceful Retreat Perfect For Relaxing Or Entertaining. Inside, Enjoy An Open-concept Layout With Vaulted Ceilings, A Striking Waterfall Quartz Island, Top-tier Built-in Appliances (Including A Coffee Maker), Custom Feature Walls, And Stylish Black-framed Windows. Premium Upgrades Include Heated Floors (Foyer, Powder Room, Mudroom), Solid Oak Staircase, Engineered Hardwood Flooring, Designer Lighting, And Spa-like Bathrooms With A Freestanding Tub And Magazine-worthy 6-piece Ensuite. The Fully Finished Basement Features A Glass-enclosed Gym, Wet Bar With Quartz Counters, A 4-piece Bath With Heated Floors, Spacious Rec Room, And More. This Is A Truly Exceptional Home That Combines Luxury, Comfort, And Everyday Functionality. (id:60365)
22 Admiral Crescent
Essa, Ontario
Welcome to 22 Admiral Crescent, Angus!This beautifully maintained freehold townhome offers the perfect blend of comfort, functionality, and style. Featuring 3 spacious bedrooms and 2.5 bathrooms, this home is ideal for families, first-time buyers, or investors alike.Step inside to find a warm and inviting layout with a bright open-concept main floor, perfect for entertaining or everyday living. The finished basement adds valuable living space and includes a large rec room, a roughed-in 3-piece bathroom, offering endless potential. Enjoy added convenience with direct access from the garage to the backyard, making outdoor living and storage a breeze. Located in a family-friendly neighbourhood close to schools, parks, shopping, and just minutes from CFB Borden, this home is a true gem in the heart of Angus.Don't miss your chance to own this move-in ready townhomebook your showing today! (id:60365)
28 Chuck Ormsby Crescent
King, Ontario
Located in the heart of King City, this beautiful bungaloft offers more than 6,900 square feet of finished living space in a community prized for its parks, trails, excellent schools, and quick access to the King City GO station. The home is introduced by a stone-and-stucco façade, a three-car garage, and landscaped grounds with a terrace and rear patio overlooking the ravine. Inside, soaring ceilings, hardwood floors, and detailed millwork set an elegant tone. The front foyer rises two storeys, leading to a series of principal rooms defined by coffered ceilings: a paneled office, a formal living and dining room, and a family room anchored by a gas fireplace. At the centre of the main level, the kitchen is fitted with dark-stained cabinetry, quartz counters, and a full suite of Wolf and Sub-Zero appliances. The adjoining breakfast area opens directly to the terrace. A main-floor primary suite with a spa-like ensuite and walk-in closet provides a private retreat, while a second bedroom with its own ensuite adds flexibility for family or guests. An elevator connects all three levels. The upper floor includes two additional bedrooms, a full bath, and a den well suited for children, extended family, or a separate study. The fully finished lower level is above grade, with oversized windows and French doors leading to the rear patio. This home includes total of 4 + 2 bed and 4 + 2 bath. Designed as a complete secondary living area, it includes a full kitchen with quartz counters and Samsung appliances, a dining area, a large recreation room with fireplaces, two bedrooms, and additional baths. This thoughtful layout makes the property especially accommodating for multi-generational living. Every detail of this residence reflects quality and enduring design, offering a rare opportunity in one of King City's most desirable settings. (id:60365)
610 - 5 Greystone Walk Drive
Toronto, Ontario
Excellent chance to live in a well-managed Tridel condo. With Approx. 1000 S.F. * A Spacious Open Concept Living/Dining With 2 Separate Bedrooms and Den, 2 Baths with Large Walk-In Closet In Master Bedroom, Existing Stove, Fridge, Stacked Washer Dryer and Dishwasher and One Parking Included. Condominium is undergoing major renovation. (id:60365)
3 - 2200 Brock Road
Pickering, Ontario
Location! Location! Location! This Exceptional well put together Turn Key Dessert/Cafe Shop. Situated In the Busiest & Desired location of North Brock Plaza At Pickering. High-Visibility Location With Excellent Foot And Vehicle Traffic. Next To Food City Super Market. Lots Of Take-Out & Dine-In Customers From The Neighbourhood. Surrounded By, School a mosque, Devi Mandir, New Homes & Upcoming Condos. 1424 Sq Feet, 40 Seats, 10 Feet Exhaust Hood. 10.5" high ceiling. Rent $6145.49 (TMI, HST & Water Included).1.5 + 5 Lease Term. (id:60365)
118 Eastville Avenue W
Toronto, Ontario
Prime Bluffs 4 Bedroom Detached Home Located On A Mature Tree Lined Street Features A Bright & Spacious Eat-In Kitchen W/Plenty Of Cupboard Space, Large Principle ROOMS, Formal Dining Rm, Family Rm W/Fireplace & Walk-Out To Beautiful Back Yard Deck With Mature Gardens & Double Door Garage...Amazing Value For This High Demand Neighborhood! Great Opportunity To Own This Beautiful House! Downstairs, discover a fully equipped 3-bedroom apartment with its own separate entrance with its own kitchen, Living room and 2 Washrooms Ideal For Extended Family or Extra Rental Income . Close To Bluffs Nature Trails, Parks, Marina's, Great Schools, TTC, Go, Shops & More! (id:60365)

