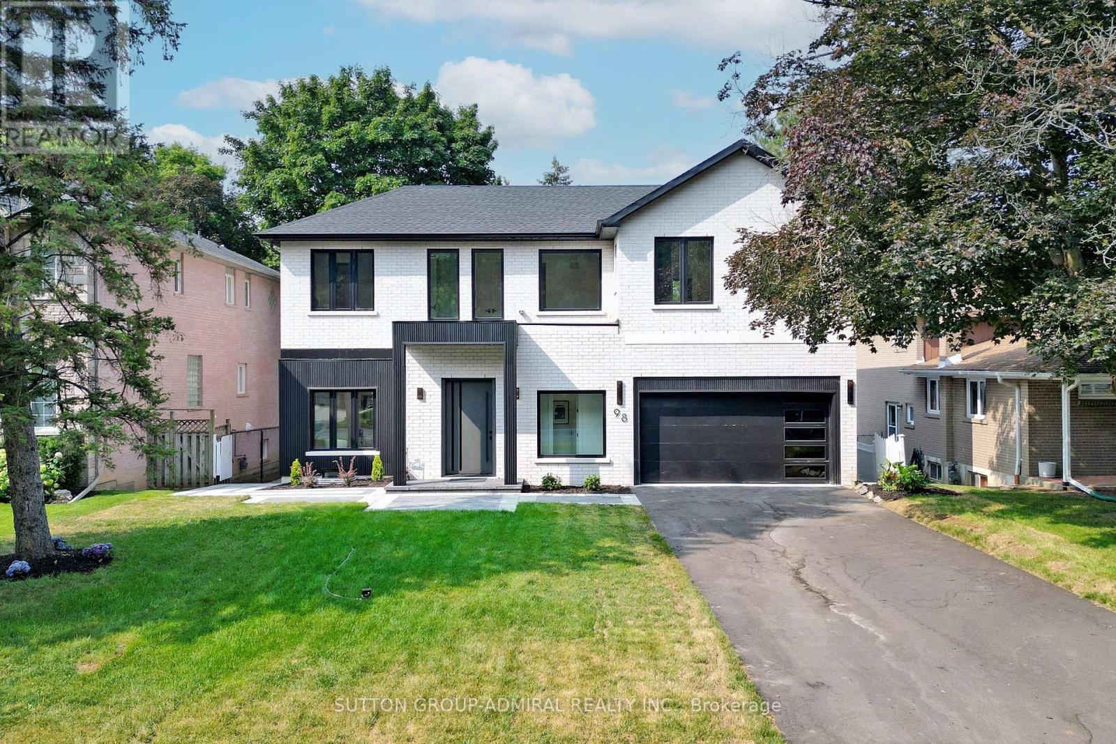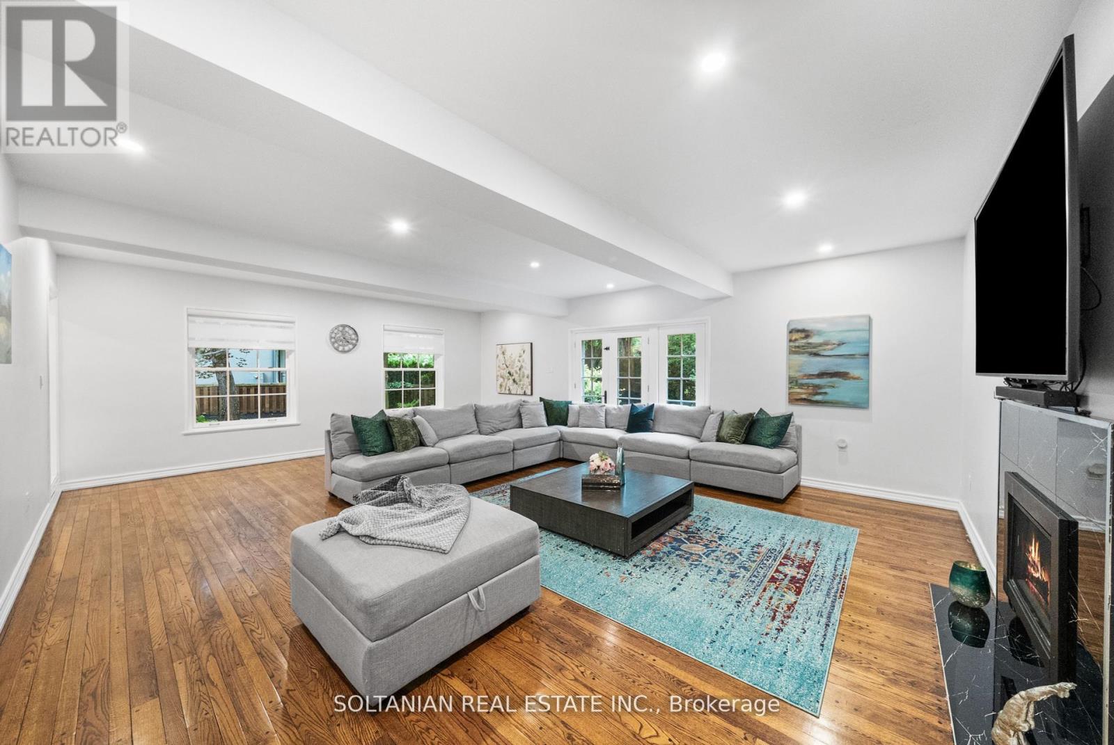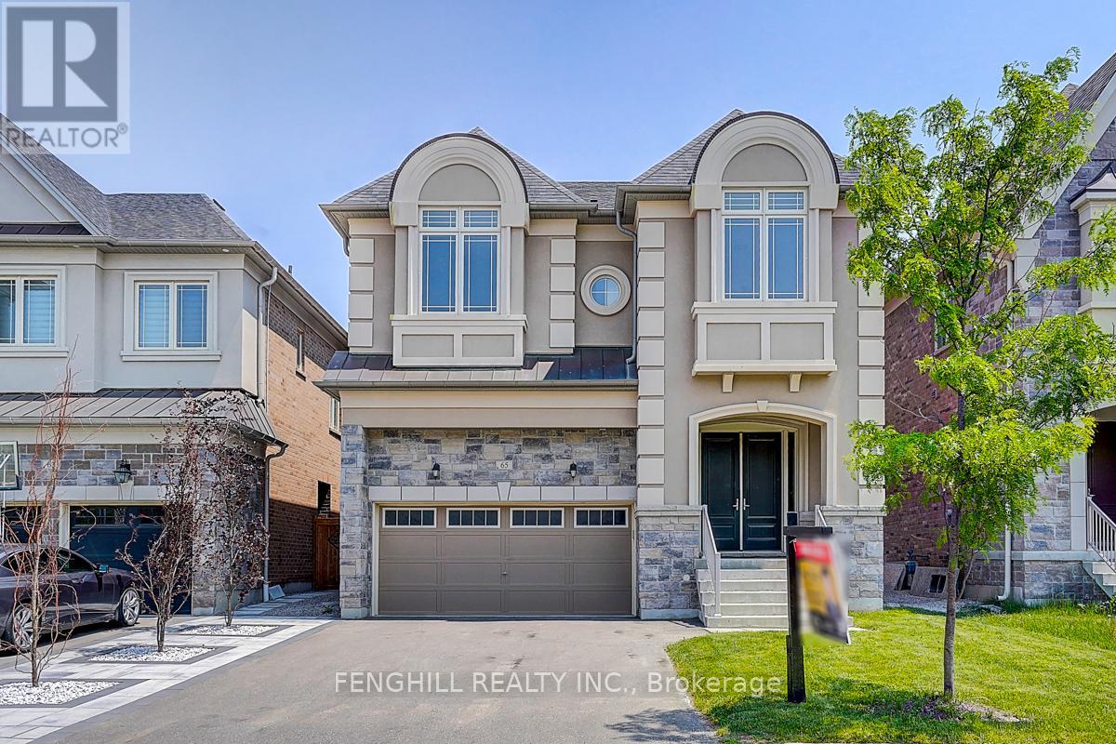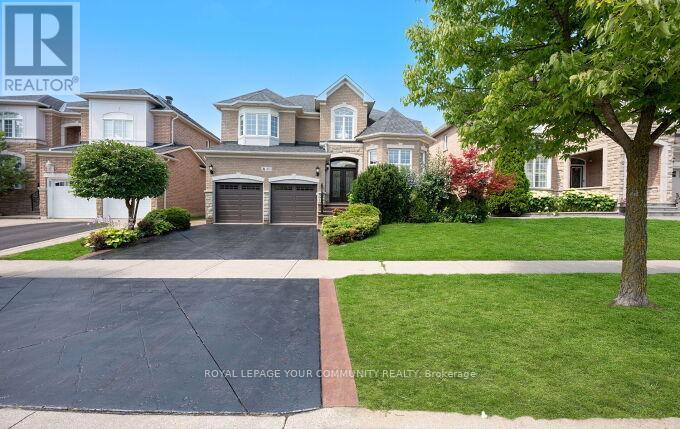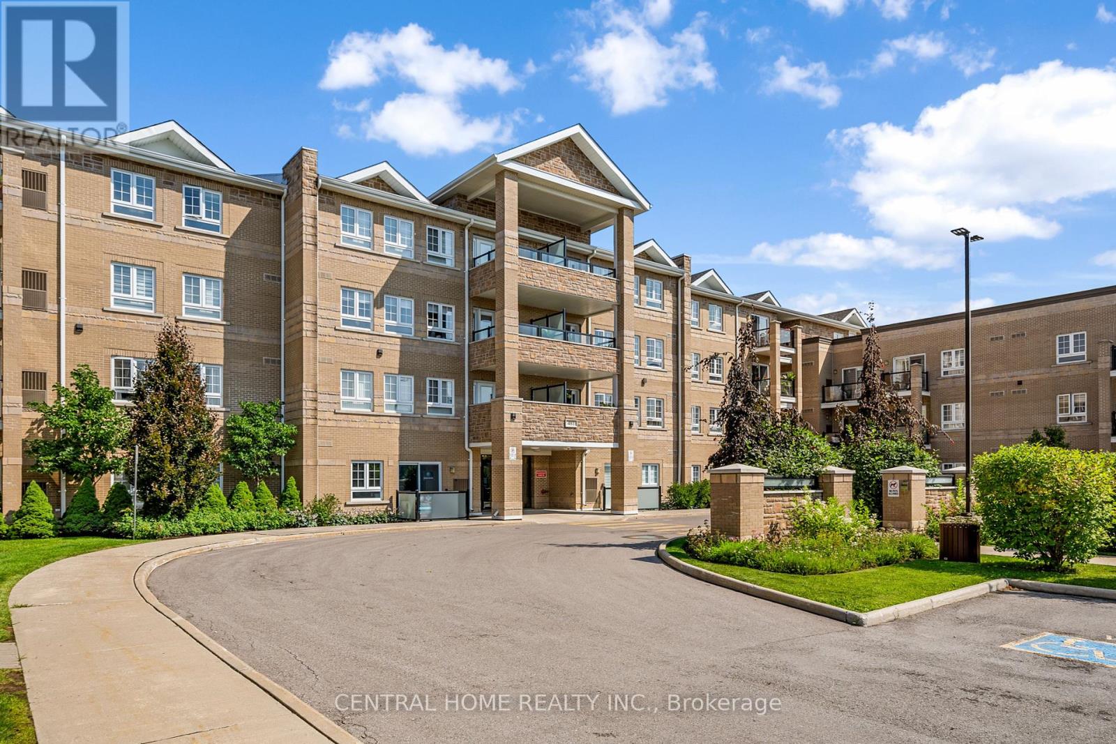7 Golfview Boulevard
Bradford West Gwillimbury, Ontario
Top 5 Reasons You Will Love This Home: 1) Set on an impressive 0.75-acre lot in the prestigious Golfview Estates, this exceptional home offers the rare combination of space, privacy, and upscale living in one of the area's most sought-after neighbourhoods 2) Thoughtfully renovated from top-to-bottom, every detail has been modernized to the highest standards, including a new roof, furnace, electrical, plumbing, drywall, a UV light, and flooring, offering true peace of mind for years to come 3) Boasting approximately 3,600 square feet of beautifully finished living space, including a high-ceiling walkout basement and each above-grade bedroom featuring a walk-in closet and its own ensuite, ensuring privacy and luxury for everyone 4) Premium finishes throughout include rich hardwood flooring, heated bathroom floors in the basement, a smart toilet, skylight, EV charger, smooth ceilings, and rough-ins for built-in speakers and security 5) At the heart of the home is a chef-inspired kitchen with stainless-steel appliances, a large breakfast bar, and a seamless walkout to a covered patio, perfect for year-round gatherings with friends and family. 2,431 above grade sq.ft. plus a finished basement. Visit our website for more detailed information. *Please note some images have been virtually staged to show the potential of the home. (id:60365)
98 Babcombe Drive
Markham, Ontario
Live Elevated in Bayview Glen Stunning 2025 custom-built luxury on a premium 60 lot w/ 4,000+ sq ft of refined living space. This brand-new gem offers soaring 11 clgs on main, 9 up, and the rare chance to be the first to enjoy it a fresh start in one of Thornhills most coveted enclaves. Contemporary design w/ open-concept layout, oversized windows & seamless flow. Chefs kit features quartz island, B/I Dacor appls, custom cabinetry & designer finishes perfect for entertaining. Smart home tech manages lighting, sound & security. Over 175 pot lights (in/out) + full-spectrum architectural downlighting. Hi-efficiency HRV system ensures filtered air & year-round comfort. Main floor offers a home office & access to heated double garage. 4 spacious BRs up, each w/ensuite or semi-ensuite. Lrg prim suite w/ spa-like bath & dual W/I closets. Prof-finished bsmt offers 2 BRs, 1 bath, rec rm & wet bar ideal for in-law or multi-gen use. Energy-efficient double-glazed garage doors. Driveway parks 6+ cars. Rear yard ready for future pool, cabana or garden suite a rare luxury in this area. Top private schools nearby incl. Bayview Glen, Crescent, & TFS. Easy access to Hwy 407, Bayview Golf & Country Club, parks, shops & fine dining. Prestigious, family-friendly community w/ strong demographics & high resale values. (id:60365)
335 Miami Drive
Georgina, Ontario
Welcome to 335 Miami Drive, a beautifully renovated gem nestled in the heart of Keswick South, just steps from the waters edge of Cooks Bay. This charming bungalow offers the perfect blend of year-round comfort and lakeside retreat, located in a friendly, well-connected community close to marinas, parks, schools, and all local amenities. Step inside to discover a bright and airy open-concept layout featuring a sun-filled living area with large windows that flows seamlessly into a fully redesigned kitchen complete with new cabinetry, a center island, and a walkout to the private backyard. This thoughtfully updated home offers two spacious bedrooms, including a primary bedroom with oversized windows and a mirrored closet, a second bedroom, and a beautifully renovated 4-piece bathroom. The private, treed, and fenced backyard features a brand-new deck an ideal space for relaxing nights by the fire or entertaining guests in your own cottage-style oasis. No detail has been overlooked in the extensive renovations, which include a new HVAC system, air conditioner, furnace, and tankless water heater; a new water filtration system; all-new drywall, insulation, and windows; new siding and exterior doors; new flooring throughout; a new roof; a new asphalt driveway and front fence; and all-new appliances and laundry units. Whether you're looking for a cozy full-time residence or a weekend escape by the lake, 335 Miami Drive offers exceptional value, comfort, and style in one of Keswicks most desirable locations. (id:60365)
24 Laureleaf Road
Markham, Ontario
Timeless English Elegance on a Rare Estate Lot in Prestigious Bayview Glen. Welcome to 24 Laureleaf Road, a distinguished English-inspired home on one of the most coveted streets in Bayview Glen. Set on an expansive 130 x 157 ft estate lot (over 15,000 sq ft), 3 car garage and surrounded by luxurious custom-built homes, this is a rare opportunity to own in one of Thornhills most prestigious enclaves. Extensively renovated with significant money invested, this home blends classic charm with modern upgrades. The kitchen was opened up and completely redone with tile flooring, stainless steel appliances, custom cabinetry, and sleek lighting. All bathrooms have been stylishly renovated with high-end finishes. The spacious family room was fully transformed into a bright and inviting space featuring a stone-surround fireplace and halogen lighting. The finished lower level includes new flooring and fresh paint, a separate entrance, halogen lighting, and a private laundry ideal for in-laws, a nanny suite, or extended family. A second laundry area is located on the second floor for added everyday convenience. The primary suite offers a massive walk-in closet and a spa-like renovated en-suite bath.Outside, the home features a brand-new irrigation system and professionally designed landscaping tens of thousands spent to create a lush and manicured setting. Private deep pool sized Backyard retreart with interlocking stone patio in the front & back .The layout is ideal for both entertaining and family living. Located near elite schools, Bayview Golf & Country Club, scenic parks, and major highways, this home offers not only a prestigious address but a refined lifestyle. Whether you move in, expand, or build your custom dream estate, 24 Laureleaf Road is a rare opportunity to own prime real estate in a truly exceptional location. (id:60365)
65 Menotti Drive
Richmond Hill, Ontario
This is it ! Executive Home Built By Countrywide! Conveniently Located At Oak Ridges Near Bathurst And King. 5 Bedrooms And 3 Full Bathroom On Upper Level. Upgrades Everywhere. Sub Zero Fridge And Wolf Oven Stove. 10 Ft Ceiling On Main Floor and 20Ft on the living area and 9ft ceiling in basement! No front sidewalks. All Bedrooms Have Ensuit/Semi Ensuit Bathrooms.Bright Master Bdr w/ vaulted ceiling & Luxurious 6pcs ensuite. Upgraded Fireplace and hardwood floors. Close to Parks,Supermarket,Restaurant and Transit. 10 min drive to Lake Wilcox. (id:60365)
10 Harper Hill Road
Markham, Ontario
Upgraded Bungaloft in Angus Glen East Village. Private Serene Premium Lot backing West to Angus Glen Golf Course. This beautiful home features a Spacious Open Concept Design. 9 Ft Ceilings on Main Floor and a Breathtaking 2-Storey Great Room With Cathedral Ceilings, Gas Fireplace and Hardwood Flooring. Large formal Living Room and Dining Room with Butlers Pantry connects to Family Sized Eat-In Kitchen. The Custom High End Rear Deck was replaced in 2021 with low maintenance Resin Decking, Glass Surround and Privacy Screen - perfect for Entertaining! Complete Interior of the Home was Professionally Painted (July 2025) Upper Level Loft has potential for 3rd bedroom (see attached for possible floorplan) A rare opportunity to own a home in one of Markham s most sought after neighborhoods. Furnace and Air Conditioner (2023) Exterior Painting (2024) Dishwasher & Cooktop (July 2025) All Washrooms have new Vanities & Toilets (July 2025) Oven (2020) Fridge (2019) Washer (2016) & Dryer (2023) Roof (2014) Hand-scraped Hardwood on 2 Floors (2013) Insulated Garage Doors (2015) Lower Level has Large Windows and Rough-in for Bathroom. Walk to top ranked Pierre Elliot Trudeau Secondary School, Angus Glen Montessori, Angus Glen Recreation Centre, Library, Bank, Parks, Sports Facilities, Restaurants and Public Transit. (id:60365)
258 Mapes Avenue
Vaughan, Ontario
Welcome to 258 Mapes Ave in West Woodbridge a spacious, well-maintained home offering over 4,500 square feet of total functional living space in a prime family-friendly location. This detached 5+3 bedroom, 4 bathroom home is perfect for growing families or multi-generational living. Set on a quiet, residential street, the property features a double car garage, a classic brick exterior, and simple, well-maintained outdoor spaces. Inside, you'll find a functional and flexible floor plan with generous room sizes, wood flooring throughout, and an abundance of natural light. The private backyard offers plenty of space to relax or entertain, and is equipped with an in-ground sprinkler system for easy lawn maintenance. Freshly painted, bright, and clean, this home is move-in ready while still offering endless potential to renovate or personalize at your own pace. The home includes a private separate entrance to the finished basement apartment with the option to incorporate a full functional living apartment with two bedrooms, one washroom and a roughed-in kitchen space, making it ideal for extended family or future income potential. Located just steps from community parks, reputable schools,and close to Market Lane, highways, and everyday amenities, this is a rare opportunity to own a home in one of Woodbridges most established and sought-after neighbourhoods (id:60365)
6 - 6 Adams Court
Uxbridge, Ontario
Enter 6 Adams Court and take in the impressively spacious main floor of this 2-story home; feeling even larger than its 1,644 square feet. From the moment you enter, you're welcomed into a bright, open-concept living space flooded in sunlight from oversized windows that span the entire rear of the home. Sharing common walls only on the garage (on both sides) ensures a different peace & tranquility than normally expected in townhouse living. The main level offers an ideal blend of comfort and function, with cozy living and dining areas plus a bright eat-in kitchen featuring direct deck access, modern appliances, lots of cabinet & counter space & definitely room to entertain. Upstairs, discover two exceptionally large, light-filled bedrooms, each with its own private ensuite. The primary suite is surprisingly oversized, boasting a 5-piece bath and a walk-in closet with additional space for lounging or home office setup. One of the standout features is the newly updated, walk-out basement. With large windows and direct outdoor access, this lower level feels anything but below ground. It adds valuable living space with a full-size third bedroom and room to create a media lounge, home gym, or guest retreat. Freshly painted and thoughtfully updated throughout, this homes size, bright feel & functional layout exceeds expectations & provides a truly elevated living experience. Maintenance fee includes building insurance, water & sewer, all lawn care, snow removal including driveway, visitor parking, building exterior. (id:60365)
45 Globemaster Lane
Richmond Hill, Ontario
Welcome to 45 Globemaster Lane, This Bright And Spacious Townhome In the Highly Sought After Community of Oak Ridges. Built By 5th Avenue Homes. Just 4 Years New. French Inspired Design With Luxury Finishes, Including Wolf and Subzero Appliances, High Ceilings And Generous Bedrooms. Almost All Rooms Lead To An Outdoor Spaces Also Allowing Plenty Of Natural Light. Walk/Out Basement To Yard. Private Garage And Driveway. Quiet And Family Friendly Community. Minutes to Private and Local Schools As Well As Shopping, Cafe and Yonge St. You Need To See This Lovely Home In Person. (id:60365)
2220 Richardson Street
Innisfil, Ontario
Welcome to 2220 Richardson Street, Innisfil Your Perfect Family Retreat! Nestled in a quiet, family-friendly neighbourhood, this beautifully maintained home offers the perfect blend of comfort, space, and convenience. Featuring a total of four bedrooms and three of bathrooms, this property sits on a generous lot and is ideal for growing families, retirees, or investors looking for a solid opportunity in a thriving community. Step inside and be greeted by a bright and airy layout with open-concept kitchen, large windows, and beautiful flow of natural light. The heart of the home is the spacious kitchen with modern appliances and ample cabinetry, flowing seamlessly into the dining and living areas perfect for entertaining or cozy nights in. Enjoy the outdoors with a private backyard, ideal for barbecues, gardening, or letting the kids play freely. The large driveway provide plenty of parking and storage. Located just minutes from schools, parks, shopping, and beautiful Lake Simcoe, this home offers the best of Innisfil living. Whether you're commuting to the city or enjoying a relaxed lifestyle close to nature, 2220 Richardson Street delivers on every level. Special Rate offer limited time, 3 year fixed rate of 3.69% inquire for details. (id:60365)
40 Barberry Crescent
Richmond Hill, Ontario
A Stunning Detached home on a very Quiet Crecent in a much-desired Neighbourhood. Features an Excellent & Functional floor plan, with all Large Principal Rooms. As per Plans, 2971 Sq Ft. Above Grade. A Sun Filled Home! Features an Open to Above Foyer, High Ceilings, spacious Library/Den with High Ceilings. Upgraded Hardwood Floors on both levels. A Large Upgraded Gourmet Kitchen with Extended Cabinets, Granite Counters & Backsplash, & Centre Island. Large Kitchen Patio Doors. Kitchen 0ver Looks the Large Family Rm with Gas Fireplace, & Large Window. Includes Custom Cabinets in the family Room. Elegant Open Concept on the Main Floor. Crown Mouldings thru out. Pot lights Inside & Out . A Beautiful Circular Staircase. Beautiful Brick & Stone Facing. Complete Professionally Landscaped Property. Pattern Concrete all around. A Large Private Setting Lot. Large Backyard Patio Area. A New 12x20 Backyard Gazebo. Garden Shed. Perfect home for Entertaining. Original owners, Lots of recent upgrades. Very Well-Maintained Property. Flexible Closing! (id:60365)
224 - 481 Rupert Avenue
Whitchurch-Stouffville, Ontario
Welcome to Glengrove on the Park, a mid-rise condominium building located right in the heart of family-friendly Stouffville! Turnkey and move-in ready, this unit offers exceptional value for first-time buyers, investors, downsizers, and retirees. On the second floor, you'll find Unit 224, a meticulously maintained 740 sq ft Birch Model, featuring a bright and spacious open-concept layout and walkout to a private, open terrace-perfect for enjoying your morning coffee and outdoor relaxation as the seasons change. The functional floor plan includes laminate throughout, a generous primary bedroom with a large closet, designer wallpaper, and an oversized window offering ample natural light. The family-sized kitchen showcases full-sized stainless steel appliances, a sleek white tile backsplash, and modern cabinetry-ideal for both daily living and entertaining. Off the Foyer, you'll find the separate den which provides versatile use currently utilized as a home office with abundant storage and workspace, it also offers potential to convert into a second bedroom. BONUS: the unit includes the rough-in for a second powder room in the den area, offering future flexibility and added value. One underground parking space and one exclusive locker for storage is also included for added convenience. No shovelling snow on driveways OR off cars here! Glengrove on the Park residents also enjoy access to premium building amenities including year around access to an indoor pool, a fitness centre/gym, a party/meeting room and ample visitor parking. The building is ideally situated just North of Main Street and is directly next to a large park with a playground, basketball court, and a baseball diamond. Being just steps to Main Street shops, dining, and transit this unit scores high on the walkability scale. Don't miss the opportunity to call this unit HOME - schedule your showing today so you can see firsthand everything this building, unit and surrounding community has to offer! (id:60365)


