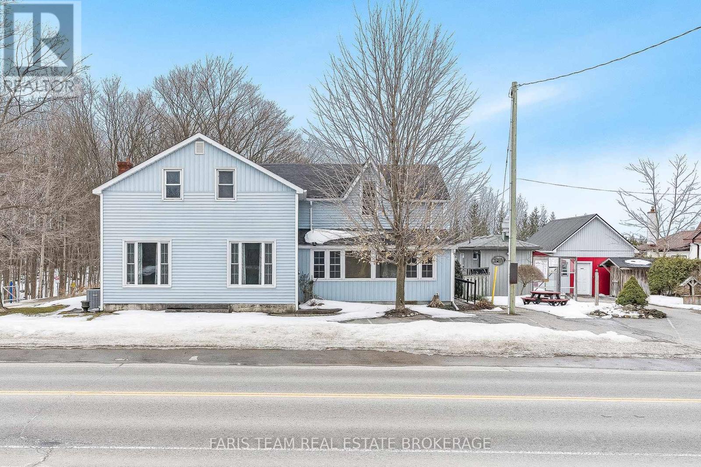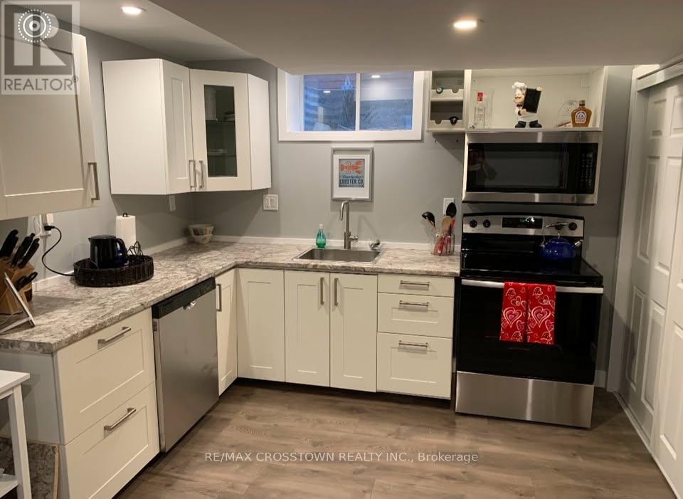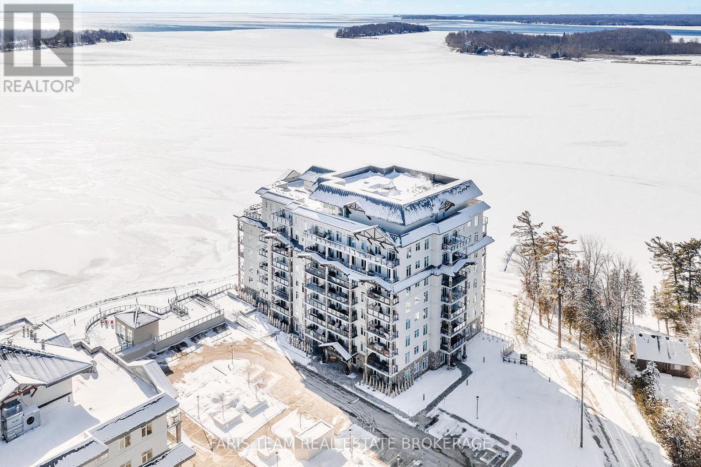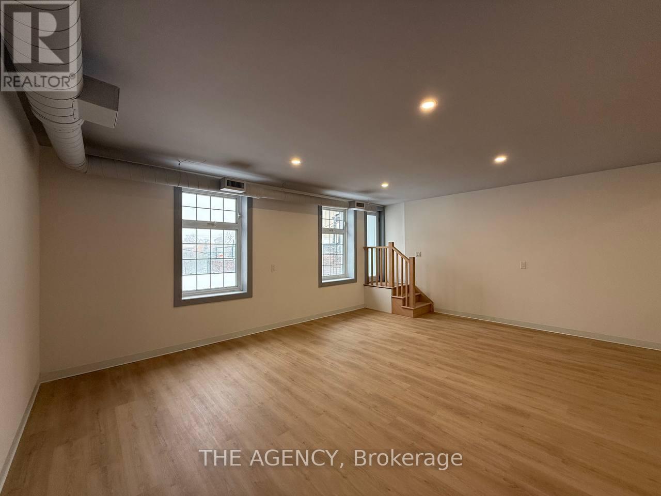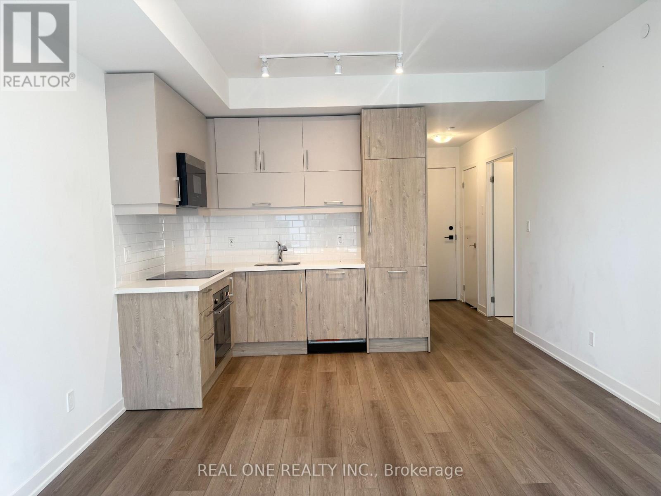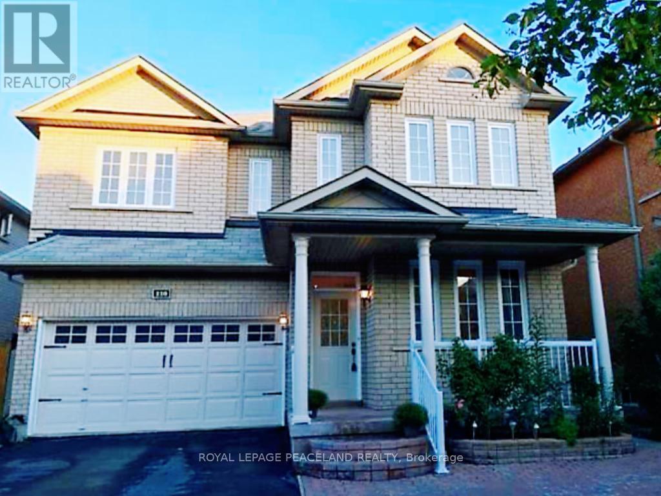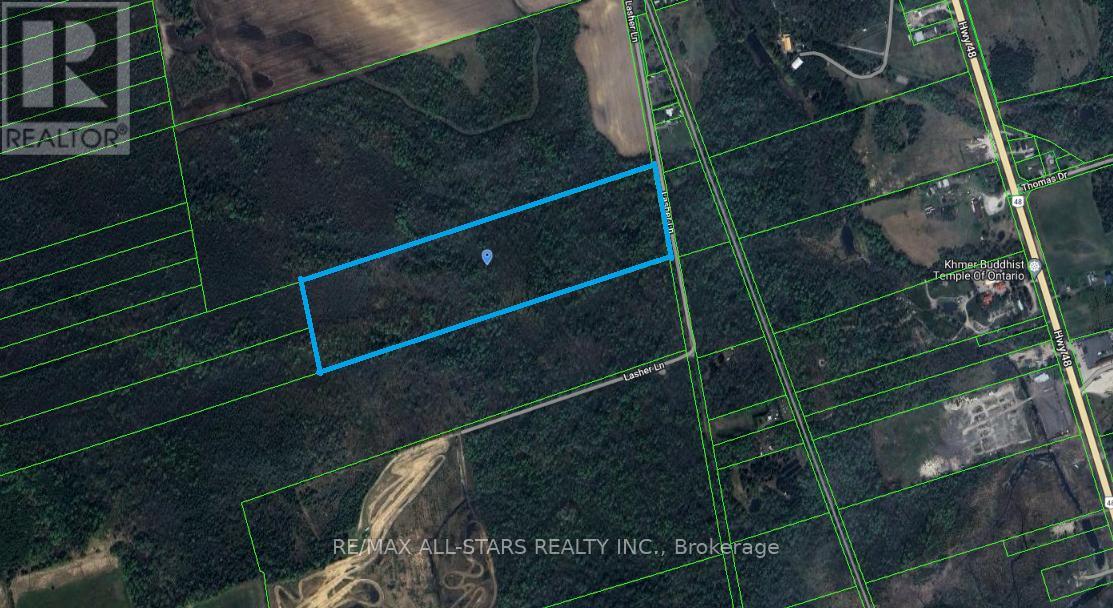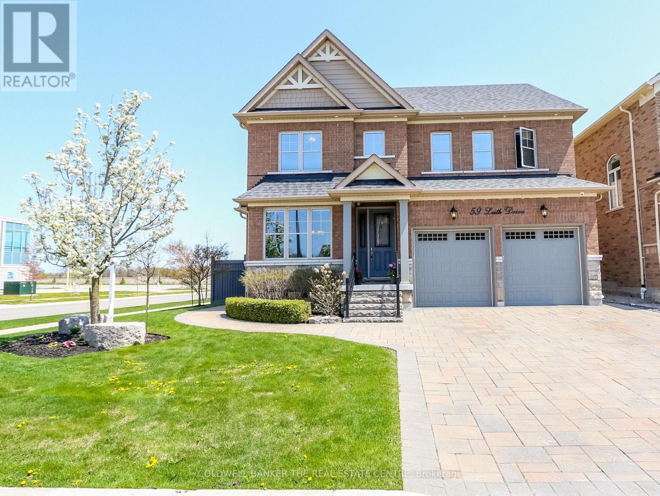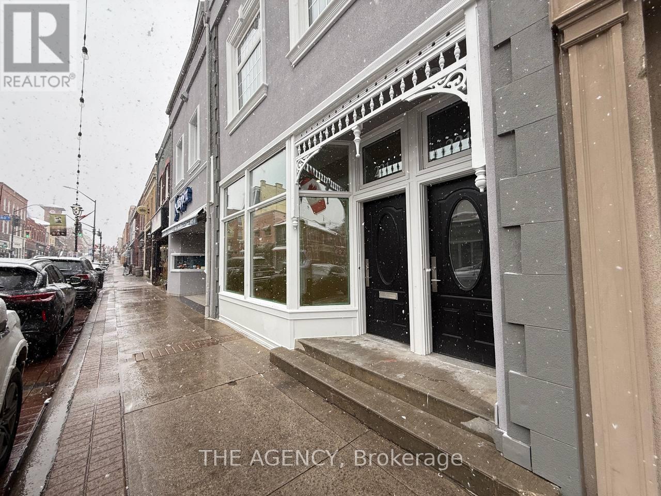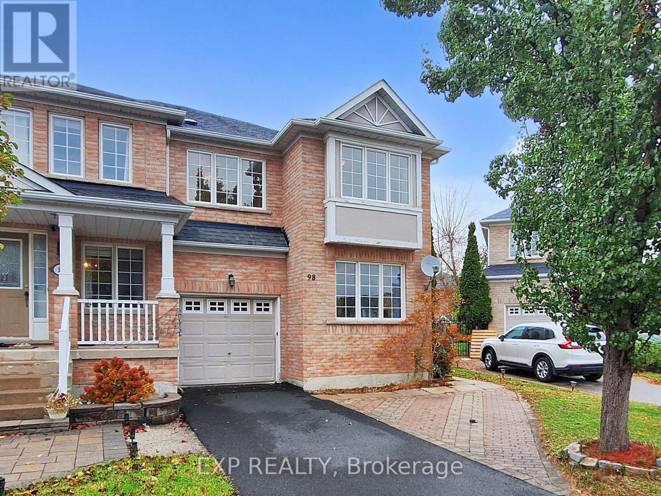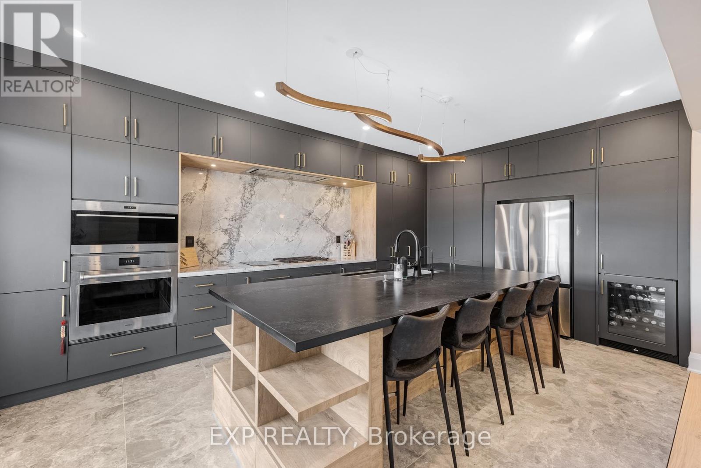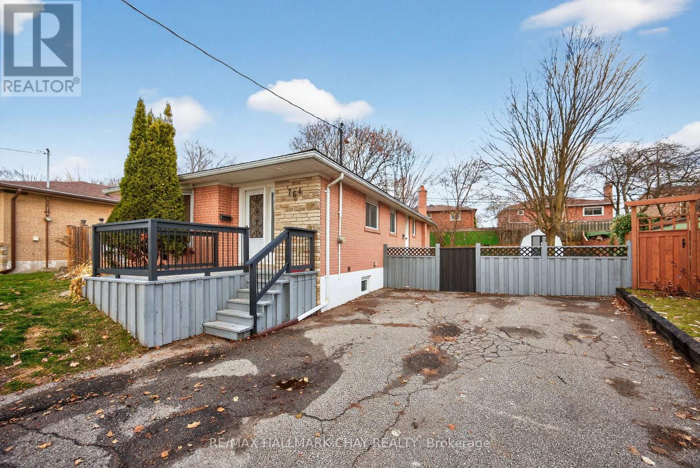4047 Horseshoe Valley Road W
Springwater, Ontario
Top 5 Reasons You Will Love This Home: 1) Unique opportunity to own a century home with the added bonus of newly available fibre optic high-speed internet 2) Amazing location with previous business assets still in place 3) Wonderful family home boasting four well-sized bedrooms and a sunroom 4) Backyard features multiple gazebos and sitting areas, just made to entertain friends and family 5) Within proximity to the North Simcoe Rail Trail, and a short drive to ski resorts and golf courses, ideal for the outdoor adventurer. 3,014 fin.sq.ft. (id:60365)
Basement - 50 Ferguson Drive
Barrie, Ontario
Welcome to our home at 50 Ferguson Drive in Barrie.Ferguson Drive is located in Barrie's north west section of the city off of Livingstone near Ferndale Drive. It is close to many parks, schools, tons of shopping, restaurants, and Bayfield Street. Everything is close by! It is a very safe neighborhood and very family friendly.The 2-bedroom apartment is in the lower level and is completely separate and registered with the City of Barrie. The unit has their own in suite laundry. The unit includes one parkingspot as well.The home is available December 1st 2025.We will allow a pet in the home. We understand they are one of the family and would never want someone to sacrifice their pet just to live somewhere. Because this is a duplex however, we have to limit it at one pet so that it's reasonable for both parties.We take good care of our tenants and we expect that in turn, you will take good care of our home. We want this home to be a place you would be proud to live in and for you to make it your own.The rent for the apartment is inclusive of utilities.We look forward to seeing you! (id:60365)
703 - 90 Orchard Point Road
Orillia, Ontario
Top 5 Reasons You Will Love This Condo: 1) Luxurious penthouse situated on the 7th floor showcasing over $100,000 in custom high-end finishes, featuring two private balconies with breathtaking water views from every window 2) Enjoy 10' ceilings, 8' premium doors, upgraded trim and baseboards, crown moulding, and rich hardwood flooring throughout for a truly sophisticated feel 3) Outfitted with Hunter Douglas PowerView motorized blinds, stainless-steel KitchenAid appliances, and a new LG washer and dryer (with a 5-year warranty) for the ultimate comfort and convenience 4) Discover the chef-inspired Kitchen boasting sleek granite countertops, a rare gas stove, and a built-in gas hook-up on the balcony for effortless outdoor cooking and entertaining 5) Added benefit of two storage lockers and two parking spaces, including a wide premium spot located close to the elevator for easy access. 1,467 fin.sq.ft. *Please note some images have been virtually staged to show the potential of the condo. (id:60365)
2nd - 221 Main Street S
Newmarket, Ontario
High-quality second-floor commercial suite with a private Main Street entrance, fully upgraded and ready for a variety of professional and boutique operators seeking a stylish and independent workspace. Approximately 1,155 sq ft featuring an open layout, bright natural light, a private washroom, new finishes throughout, and separately metered utilities allowing tenants full control over operating costs. Ideal for professional office users, med-spa or clinic, therapy and wellness practitioners, beauty services, tutoring or creative studio, and more. Located within Newmarket's Historic Downtown core just steps to restaurants, shopping, banks, and public parking, providing excellent convenience for clients and staff. UC-D1 zoning permits a broad mix of commercial uses, supporting strong long-term business growth in a flourishing commercial corridor that continues to attract destination retailers and service providers. Ample street parking and multiple public lots nearby. Tenant pays TMI + utilities. Minimum 3-year lease. Immediate possession. No reserved parking. (id:60365)
C802 - 38 Simcoe Promenade
Markham, Ontario
A Must See! 1 Year-New Luxury Suite at Gallery Square Condo in Downtown Markham. Spacious, Sun Filled 1 Bedroom + Den with Many Upgrades Including Upgraded Laminate Flooring, 9-foot Smooth Ceilings, French Door to the Den so it can be Used as a 2nd Bedroom or Office. Open Concept Layout, Modern Kitchen with Breakfast Area, Quartz Countertops, Ceramic Tiled Backsplash, Built-in Appliances, 2 Full Bathrooms and Includes One Parking & One Locker. Walking Distance to Markham VIP Cineplex, Restaurants, Groceries & Shops. Minutes to York Universary, Hwy 404 & 407! Plenty of Amenities Include: 24/7 Concierge, Gym, Media Room, Visitor Parking, Library, Game Room, etc. (id:60365)
110 Annina Crescent
Markham, Ontario
Desirable South Unionville Location. Private, separate entrance to the unit. Features 2bedrooms with windows, a 4-piece bathroom, and a large living room. Washer located in theequipment room. Easy access to Hwy 407 and close to T&T Supermarket, Markville Mall, and more.Tenant responsible for 30% of utility bills. No smoking and no pets. (id:60365)
0 Concession 8 Road
Georgina, Ontario
Excellent opportunity to own a beautiful 38+/- acre property located just outside of Baldwin. Great location to potentially build your dream home, while still being an easy commute away from the GTA. Lots of nature and a short distance to trails, rivers and Lake Simcoe. **EXTRAS** Close proximity to surrounding towns and all amenities. Very private location yet minutes to Highway 48. (id:60365)
59 Leith Drive
Bradford West Gwillimbury, Ontario
Custom Built, Turn-key Beauty Family Home with all the Bells & Whistles. Must See! Pictures just don't do it justice. Prime location of "Dreamfields" Subdivision. Minutes to Hwy 400 & 27, The Bradford Leisure Ctr., and downtown where you can enjoy a variety of restaurants & shops. Walk to Harvest Hills Public school, new Catholic school (in progress), Ron Simpson Memorial Park, & Trailside trails. (id:60365)
Main - 221 Main Street S
Newmarket, Ontario
Newly renovated flagship commercial opportunity in the heart of Historic Downtown Newmarket featuring 3,415 sq ft of premium commercial space + 4 parking spots in garage. Exceptional Main Street exposure, expansive storefront windows for signage and display, and strong walk-by and drive-by visibility. The main level provides a bright open-concept layout with modern finishes, new lighting, high ceilings, and flexible design suitable for a wide variety of commercial concepts. The lower level offers additional finished space ideal for storage, treatment rooms, offices, or customer service areas. A private direct entrance from the street, dedicated rear access, four exclusive on-site parking spaces, and separately metered utilities make this a highly desirable long-term tenancy location. UC-D1 zoning supports a broad range of permitted uses including retail store, restaurant or café (subject to approvals), professional office, medical clinic, therapy or wellness services, fitness and personal training, beauty and aesthetic services, studio, and commercial school. Positioned among established destination retailers, banks, restaurants, and growing hospitality operators, this location is perfectly suited for businesses seeking premium brand exposure in a vibrant urban environment with year-round foot traffic. Tenant pays TMI and utilities extra. Minimum 3-year lease. Immediate possession available. (id:60365)
98 Lowther Avenue
Richmond Hill, Ontario
Welcome to 98 Lowther Ave-where nature, community, and opportunity come together in the heart of Oak Ridges. This home offers a balance of tranquil suburban living, abundant nature, top-rated schools, and everyday convenience. It's a place where value, livability, and long-term appreciation come together. Once you enter the doors of your END UNIT townhome, you will experience space, functionality and opportunity that will have you forget that you are in a townhome. Bigger than it looks! Let your family have their own space while enjoying 4 bedrooms on the second floor, a beautiful en-suite for the Primary Bedroom, and a 2nd-floor laundry. The main floor provides ample space for cozy gatherings with friends and family. Working from home? You will be pleasantly surprised to work in the bright office located on the main floor, giving you a dedicated space to keep family and work separate. Enjoy upgraded hardwood floors, maple cupboards in the eat-in kitchen, which hosts a walkout to the private fenced backyard. Need more space for an extended family or a 2nd unit to provide income to help with the mortgage? Stop the car! Included is a well-appointed basement with separate access via the garage. Here you will find a self-contained Bachelor suite with a full kitchen, and 2nd laundry. Parking is priceless. Enjoy the flexibility of having 4 dedicated parking spots, one in the garage and 3 out front. Use all 3 yourself or save one for guests! Move in and let time alone build your equity! Oak Ridges is the birthplace of conserving greenspace. Living here, you are steps away from entering beautiful and amazing paths through nature, traversing over bridges and water while feeling the stress slip away. Parks, splashpads, and walking trails are yours to enjoy. Commuting? With a 7 min drive to HWY 404, 12 min drive to HWY 400, and 13 min to GO Station, you'll find yourself nestled in nature with city conveniences at your fingertips! Book a showing today! (id:60365)
169 Bawden Drive
Richmond Hill, Ontario
This extraordinary home is a true showpiece, set on a premium lot that backs onto tranquil green space. Loaded with over $300,000 in luxury upgrades, it offers an unmatched blend of modern elegance and everyday comfort. Inside, you'll find 9" Hickory hardwood floors, smooth ceilings, and a stunning glass-railed staircase that immediately elevates the space. The heart of the home is the fully redesigned, chef-inspired kitchen-featuring a quartz waterfall island, top-of-the-line appliances, and a stylish beverage station with a wine cooler-perfect for both family living and entertaining. The primary suite is a private retreat, complete with a spa-worthy en-suite reimagined with custom cabinetry, heated floors, and a sleek frameless glass shower. A rebuilt mudroom, oversized designer tiles, and countless thoughtful details further showcase the home's exceptional craftsmanship. Ideally located minutes from Highway 404, top-rated schools, Costco, restaurants and amenities. This home offers both luxury and convenience. Words and photos can't capture its true beauty, this is a must-see property with timeless design, premium finishes, and features that simply go beyond expectations. (id:60365)
764 Botany Hill Crescent
Newmarket, Ontario
Perfect for buyers who want comfort on the main floor and cash flow below. This home features a fully renovated main floor and two turn key income producing basement units. Fantastic opportunity to own a detached bungalow with a modern main-floor renovation completed in 2021. The main level offers a spacious living and dining area with a bay window, an eat-in kitchen with stainless steel appliances, quartz countertops, a stylish backsplash, and a breakfast area. Convenient stacked washer and dryer are located on the main floor. Three generous bedrooms with vinyl flooring and an updated 4-piece bathroom complete the level.The basement includes two self-contained units: a one-bedroom apartment with a large eat-in kitchen, a spacious living area, and a full-size bedroom with closet; plus a bachelor unit with a 3-piece bathroom and a well-sized kitchen. Additional laundry in the basement.Recent updates include the roof (2025), AC (2019), furnace (2020), and owned hot water tank. (id:60365)

