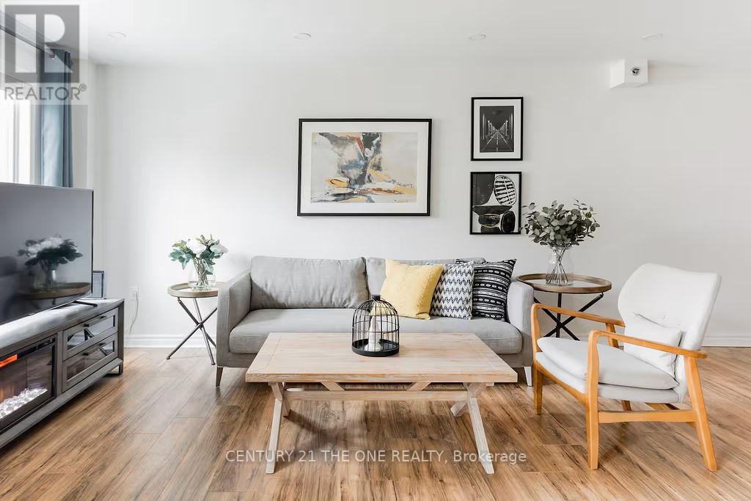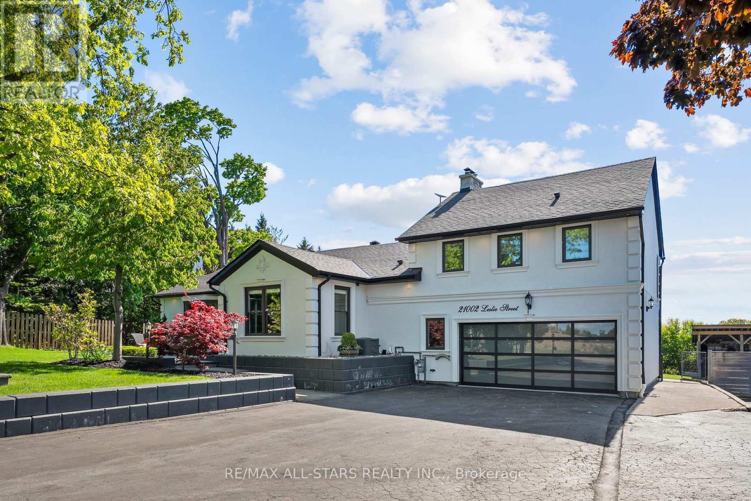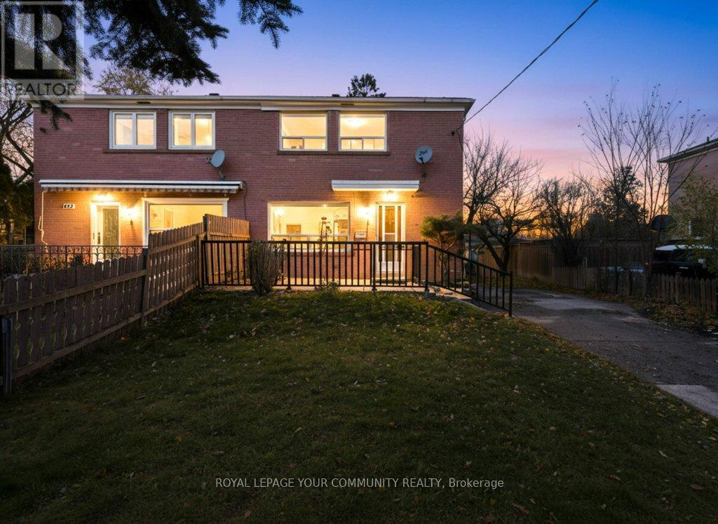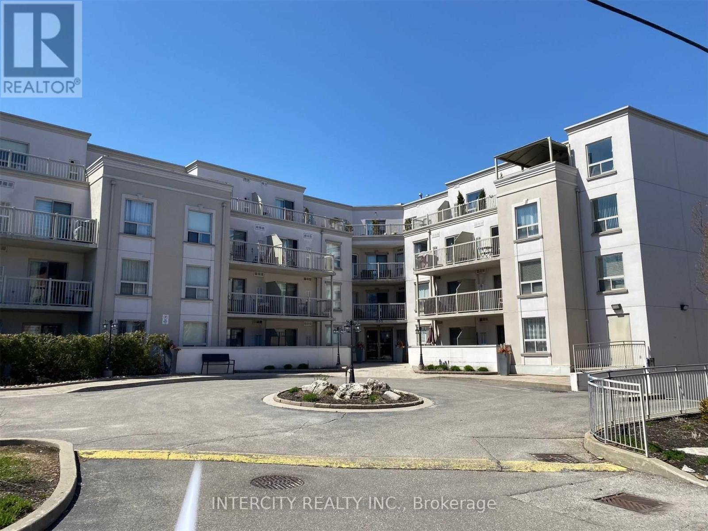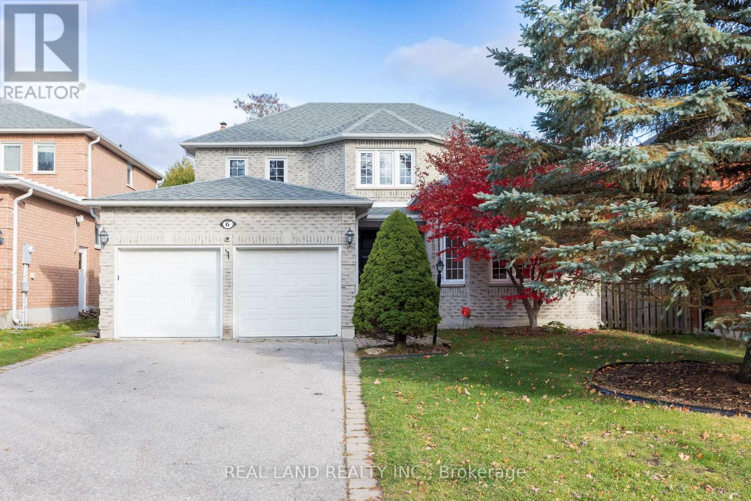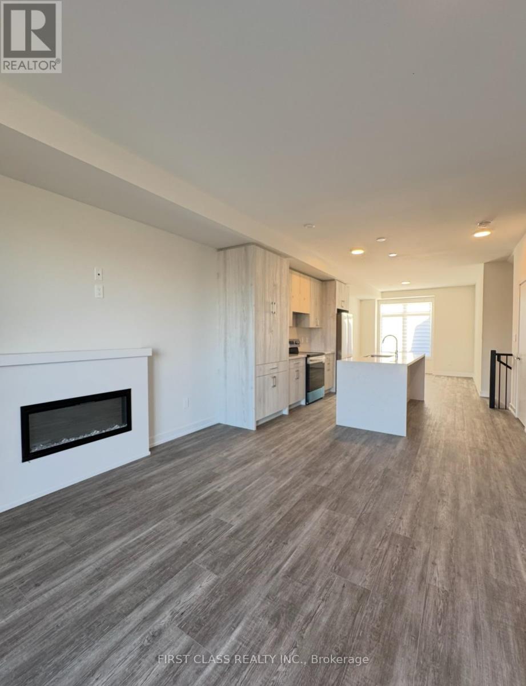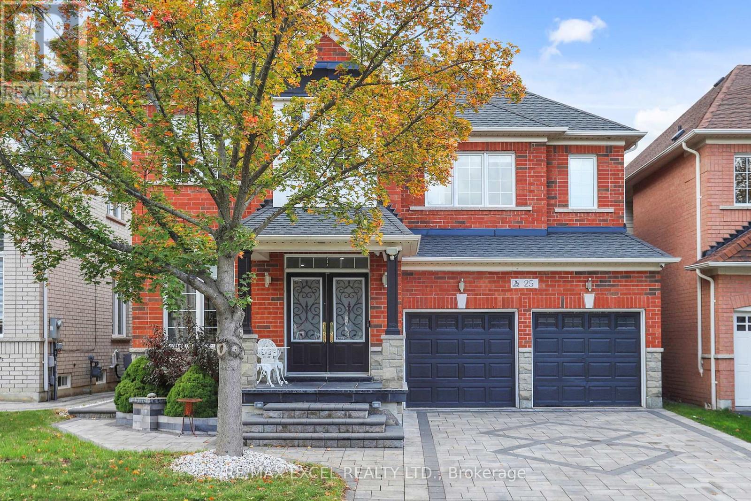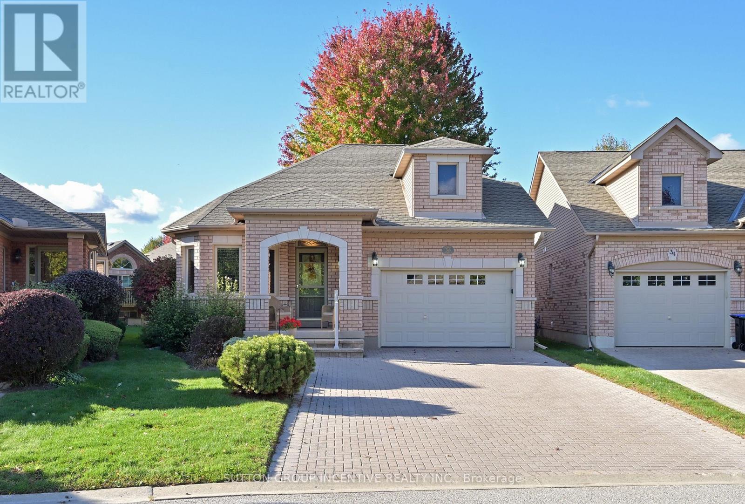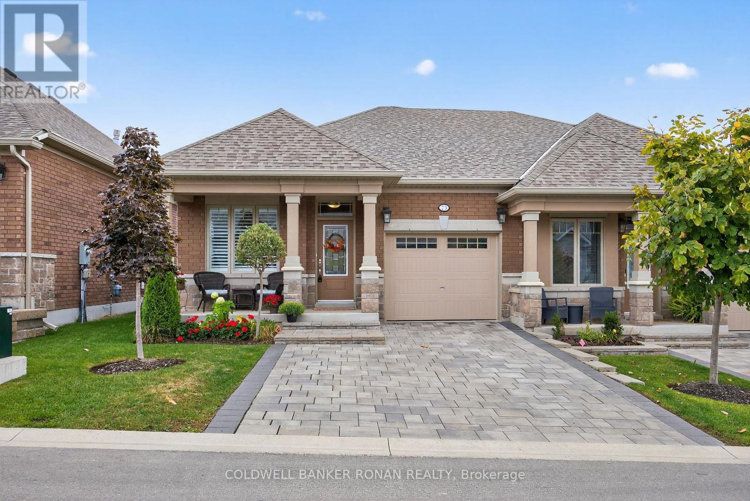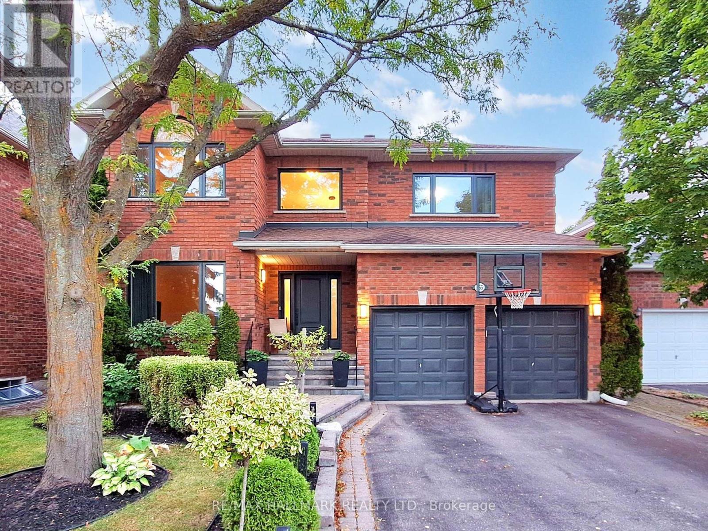32 Fieldview Crescent
Markham, Ontario
Welcome To 32 Fieldview Crescent! This Detached 3 Bed, 3 Bath Home In The Sought-After Milliken Mills Community Has Been Lovingly Maintained By Its Original Owner. Sitting On A Rare 30 x 150 Ft Lot, Pride Of Ownership Shines Throughout. Move-In Ready With Spacious Principal Rooms, It Also Offers Endless Potential To Renovate And Customize. Enjoy A Deep Backyard Perfect For Family Living Or Entertaining. Close To Parks, Top Schools, TTC, Pacific Mall, Shops & Easy Access To Hwy 404/407. ** This is a linked property.** (id:60365)
721 - 75 Weldrick Road E
Richmond Hill, Ontario
Rare 1,690 Sq Ft Fully Renovated 3-Bedroom, 3-Bath Townhome With Over $200K In Upgrades - One Of The Largest Layouts In The Complex And A True Turnkey Gem In The Heart Of Richmond Hill. Features A Modern Open-Concept Main Floor With A Designer Kitchen, Stylish Bathrooms, Upgraded Flooring And Lighting, And A Spacious Loft-Style Primary Suite With Skylight. Includes 2 Parking(Tandem) And 2 Lockers For Exceptional Family Friendly. Steps To Yonge St., Transit, Hillcrest Mall, T&T, Parks And Top Schools, Offering The Perfect Blend Of Space, Style, And Unbeatable Location. All Furniture Can Stay As An Optional Turnkey Package. Just Unpack Your Suitcase And Enjoy! (id:60365)
21002 Leslie Street
East Gwillimbury, Ontario
Why choose between home, cottage, or resort when you can have it all? This exceptional 4+1 bedroom executive home sits on a breathtaking 150' x 200' lot backing onto open fields with no neighbours behind, offering total privacy, sweeping sunset views, and a true entertainers dream. Inside, enjoy a light-filled open-concept layout with hardwood floors, crown moulding, a sunroom, and a stylish kitchen with granite countertops, heated floors, stainless steel appliances, centre island with bar fridge, and walkout to your backyard escape. The private primary suite feels like a luxury hotel with its gas fireplace, Juliette balcony, walk-in closet, soaker tub and spa-style ensuite featuring heated floors and glass shower. The finished basement includes a spacious rec room, bedroom, bath, and separate entrance ideal for in-laws or extended family. Outside is where this property truly shines: a resort-style backyard complete with a heated saltwater pool, hot tub, wood and electric sauna, outdoor shower, fire pit, and an absolutely show-stopping outdoor kitchen featuring a stone fireplace, built-in BBQ, keg fridge, bar fridge, smoker, ice maker, sink, ceiling fan, and automatic shutters. Whether you're hosting an intimate dinner or a lively summer party, this space delivers. Lush, low-maintenance landscaping is kept pristine with a Wi-Fi/timer-controlled inground sprinkler system and outdoor lighting for stunning evening ambiance. With a double garage offering front and back doors and basement access, a large shed, lean-to with hydro, and huge driveway, every detail is taken care of. All of this just minutes to Newmarket, Keswick, and Hwy 404, enjoy easy commuting with the feel of country living. This is more than a home; its a lifestyle. (id:60365)
245 Demaine Crescent
Richmond Hill, Ontario
***Opportunity Knocks In Prime Crosby*** This Solid 2-Storey Semi-Detached Home Is Brimming With Potential In One Of Richmond Hill's Most Sought-After Neighbourhoods. Set On A Generous Lot With Parking For 4 Cars And A Private, Fenced Backyard, This Property Is Ideal For Renovators, Investors, Or End-Users Ready To Bring Their Vision To Life. Inside, You'll Find A Classic Layout In Original Condition-Ready For Your Custom Touch. The Main Floor Features A Spacious Living And Dining Area With Large Windows And Natural Light, While The Kitchen Offers A Functional Footprint Awaiting Transformation. Upstairs, Three Well-Proportioned Bedrooms And Private Bathroom Provide Ample Space For Family Living. A Separate Side Entrance Leads To The Basement, Offering Excellent In-Law Suite Or Income Potential (Buyer To Verify Zoning And Permits). Whether You're Looking To Renovate And Flip, Create A Multi-Generational Home, Or Invest In A High-Demand Area, This Property Offers Endless Possibilities. Located In The Heart Of Crosby, You're Steps To Top-Ranked Bayview Secondary School, Parks, Transit, Shopping, And All The Amenities That Make This Community So Desirable. Easy Access To Hwy 404, GO Transit, And Richmond Hill's Vibrant Downtown Core. Renovator's Dream Prime Location Endless Potential To Make It Yours. Don't Miss Your Chance To Secure A Foothold In A Thriving Neighbourhood With Strong Upside. Bring Your Imagination And Make This Home Your Own! (id:60365)
Back Unit - 30 Howard Drive
Newmarket, Ontario
Beautiful Renovated Open Concept one bedroom unit facing beautiful backyard On Huge Premium & Private Lot In Amazing Location, Quite Street Close To Go , Shopping, Schools, Trails, Parks And Ez Access To Leslie & Hwy 404 , Walk-Out From living Room To Large Deck & Beautiful Yard W/Mature Trees And A Pond. (id:60365)
304 - 250 Pine Grove Road
Vaughan, Ontario
Rarely Offered, Desirable Low Rise 1 Br Condo In The Heart Of Woodbridge. Newley Renovated, Bright & Cozy Layout With Vinyl Floors, 4Pc Bathroom, En-Suite Laundry. Stunning & Quiet South Facing View From Open 90Sqft Balcony. Quiet, Clean, Pet Friendly & Well Managed Building. Walking Distance To Parks, Transit, Restaurant, Cafe's. This Won't Last. Building Amenities: Underground Visitor's Parking, Fitness Room & Party Room. Roof Top Patio. (id:60365)
6 Mcgee Crescent
Aurora, Ontario
Welcome to 6 Mcgee Crescent Aurora, this beautifully maintained 4-bedroom, 4-bathroom home located in the highly sought-after Aurora Highlands community .This beautiful home seamlessly blends elegance & functionality with the main floor office and a formal dinning room .The living room filled with natural light and wonderful front yard garden view. And the family room with its custom built-ins fireplace, creates a warm and inviting atmosphere. The thoughtfully designed open-concept layout kitchen with the walk-out breakfast area leading to the professionally landscaped yard.And the 2nd levels feature hardwood flrs & oversized four spacious bedrooms, including a luxurious primary suite, offering plenty of room for the whole family. The fully finished basement extends your living space with two additional guest rooms, a full bathroom, and a generous recreation area.This Prime location is close to William Kennedy park with a children's playground,walking trails,top-rated schools, premier golf courses, super market ,restaurant ,major hwys, this home truly has it all!This home is ready for you to make many happy memories here! (id:60365)
57 Peace Lane
Richmond Hill, Ontario
Brand new Treasure Hill home with open view! Modern 4-bed, 4-bath with double car garage. Bright open-concept layout featuring quartz kitchen, stainless steel appliances & centre island. Steps to shops, restaurants & transit, minutes to Hwy 404, Hwy 7 & GO. Close to top schools, parks & malls - perfect for families seeking style, comfort & convenience! (id:60365)
25 Lundy Drive
Markham, Ontario
Beautiful 4-Bedroom, 5-Washroom Home With Finished Basement & Separate Entrance. Welcome To This Stunning, Carpet-Free Home Featuring Hardwood Floors Throughout The Main And Upper Levels, Pot Lights On The Main Floor, A Beautiful Winding Staircase, And An Elegant Electric Fireplace In The Family Room. The Modern, Open-Concept Kitchen Offers Stainless Steel Appliances, A Spacious Layout, And A Convenient Pantry - Perfect For Everyday Living And Entertaining. Upstairs, The Primary Bedroom Features A Luxurious 5-Piece Ensuite And His/Hers Closet, While The Secondary Bedrooms Share A Convenient Jack And Jill Bathroom And Another Bedroom With A 3-Piece Ensuite. Landscaped in Front And Backyard And The Backyard Includes A Large Deck, Ideal For Relaxing Or Hosting Gatherings. The Finished Basement Features A Separate Side Entrance And A Full Kitchen - Perfect For Rental Income Or An In-Law Suite. Conveniently Located Close To Highway 407, Walmart, Markham/Stouffville Hospital, Parks, Markham Green Golf Course, Good Schools, Shopping, And Many Other Amenities. EXTRAS: Existing: Fridge, Stove, Dishwasher, Washer & Dryer, All Electrical Light Fixtures, All Window Coverings, Furnace (2022), Central Air Conditioner (2022), Garage Door Opener + Remote, Hot Water Tank, (Roof 2024), Freshly Painted (Main Floor, Top Floor Hallway, Basement). (id:60365)
36 Bella Vista Trail
New Tecumseth, Ontario
This is a spotless and truly comfortable Bellini floor plan. All dressed and ready for move in. Tasteful decor throughout; gleaming hardwood, French doors, crown moulding, modern ceiling fans, vaulted ceiling, stainless kitchen appliances, quartz counters and back splash, breakfast bar, custom coffee counter, beautiful bath rooms, walk-in closet, all the necessaries on the main floor - primary bedroom + ensuite, interior access to the garage, powder room, & laundry. You will appreciate guest space parking, the wider garage, privacy lattice on the rear deck, generous space at the back. The professionally finished lower level family room includes a 2nd cozy gas fireplace, a spare bedroom, 4 pc bath, office with glass doors and great storage space. Think about your preferred closing date. (id:60365)
73 Summerhill Drive
New Tecumseth, Ontario
Welcome to Briar Hill, where home has everything you need. This beautifully crafted bungalow, less than 5 years old, offers a spacious 1,200 sq ft design with two generously sized bedrooms and three bathrooms, perfect for hosting family or enjoying downtime. You'll love this open concept floorplan with elegant 8' doors, updated lighting, crown moulding, meticulous design layout, bright breakfast nook for morning coffee, custom drapes & window coverings, and the seamless flow to a private deck made for BBQs, reading, or simply soaking in the fresh air. With parking for three, visiting with friends and family will always feel welcome. Set in a quiet, friendly neighbourhood, this home combines peace of mind with everyday convenience. At Briar Hill, life extends beyond your front door with incredible amenities like golf, swimming, squash, yoga classes, game nights, and so much more-all centred around a lively community hub where neighbours quickly become friends. Here, you'll find the perfect balance of comfort, connection, and lifestyle. Briar Hill is more than a place to live-it's the place to love every day. (id:60365)
165 Lori Avenue
Whitchurch-Stouffville, Ontario
Welcome To 165 Lori Avenue A Thoughtfully Renovated, Move-in Ready Home. This Beautifully Designed Property Offers 5 Spacious Bedrooms And 5 Modern Bathrooms, Including A Rare, Fully Private In-law/nanny Suite With A Full Bath On The Main Floor. Situated On A Large, Professionally Landscaped Lot With An Irrigation System, The Backyard Is A Peaceful Retreat Perfect For Relaxing Or Entertaining. Inside, Enjoy An Open-concept Layout With Vaulted Ceilings, A Striking Waterfall Quartz Island, Top-tier Built-in Appliances (Including A Coffee Maker), Custom Feature Walls, And Stylish Black-framed Windows. Premium Upgrades Include Heated Floors (Foyer, Powder Room, Mudroom), Solid Oak Staircase, Engineered Hardwood Flooring, Designer Lighting, And Spa-like Bathrooms With A Freestanding Tub And Magazine-worthy 6-piece Ensuite. The Fully Finished Basement Features A Glass-enclosed Gym, Wet Bar With Quartz Counters, A 4-piece Bath With Heated Floors, Spacious Rec Room, And More. This Is A Truly Exceptional Home That Combines Luxury, Comfort, And Everyday Functionality. (id:60365)


