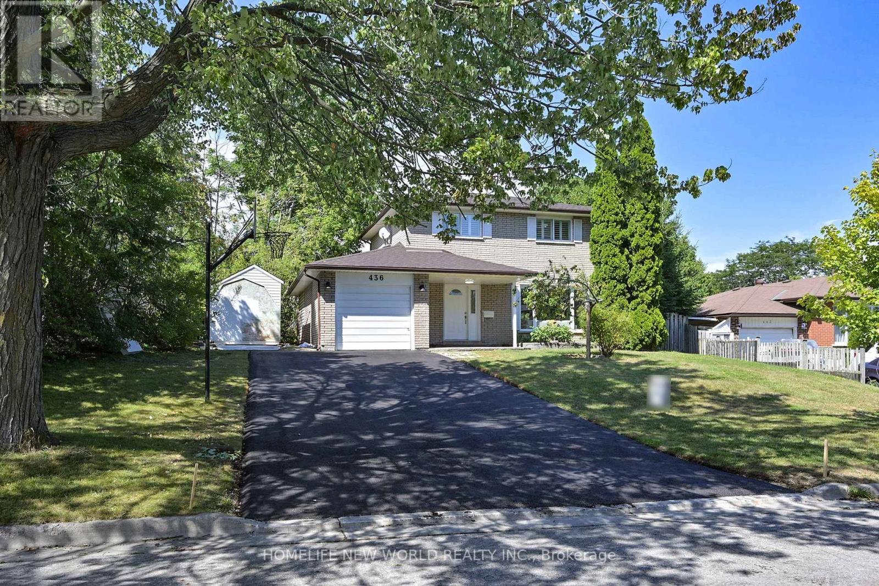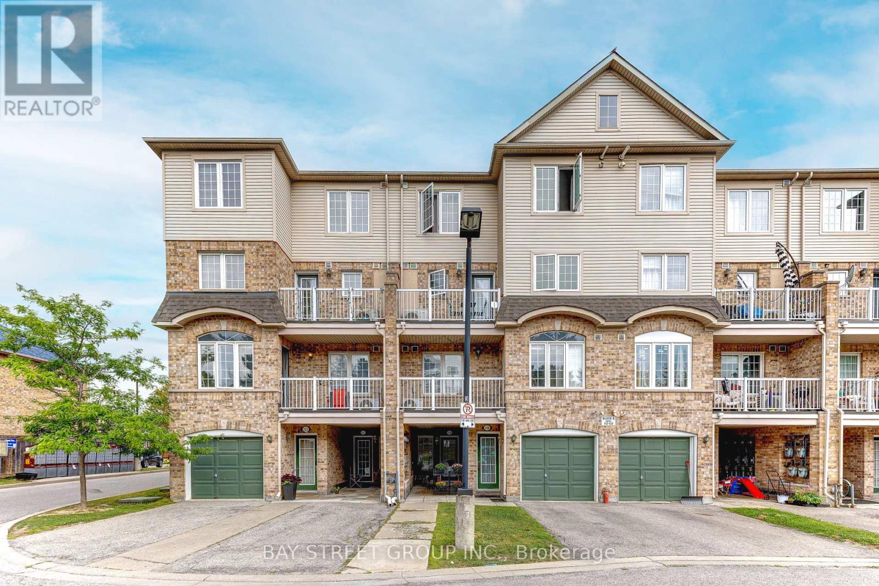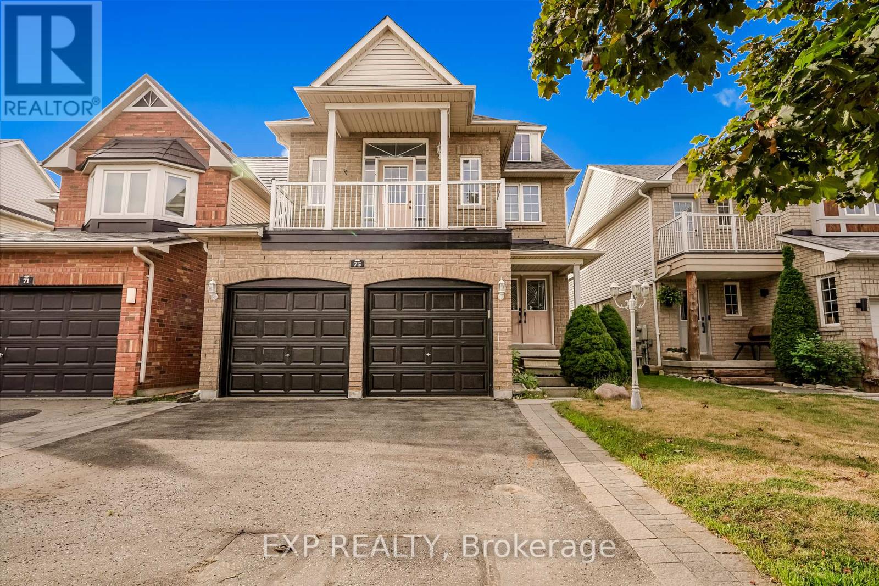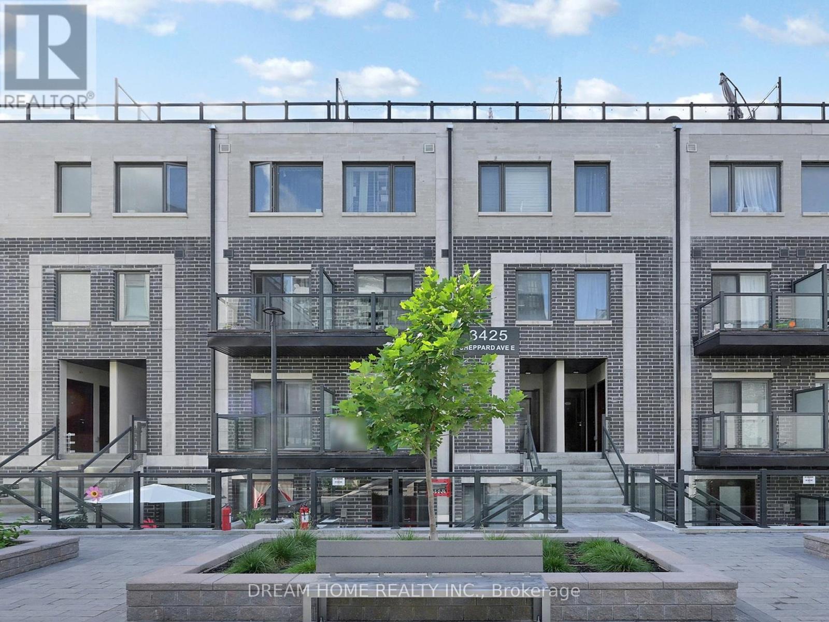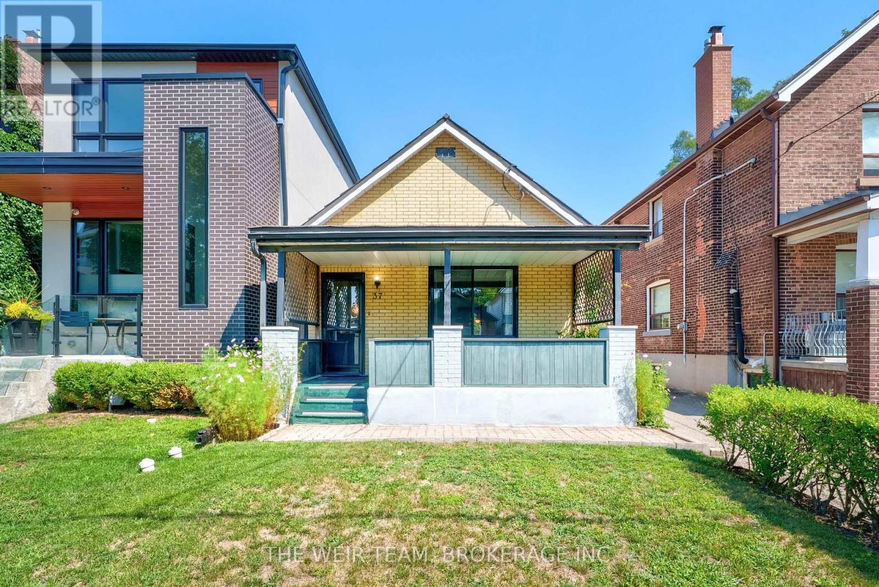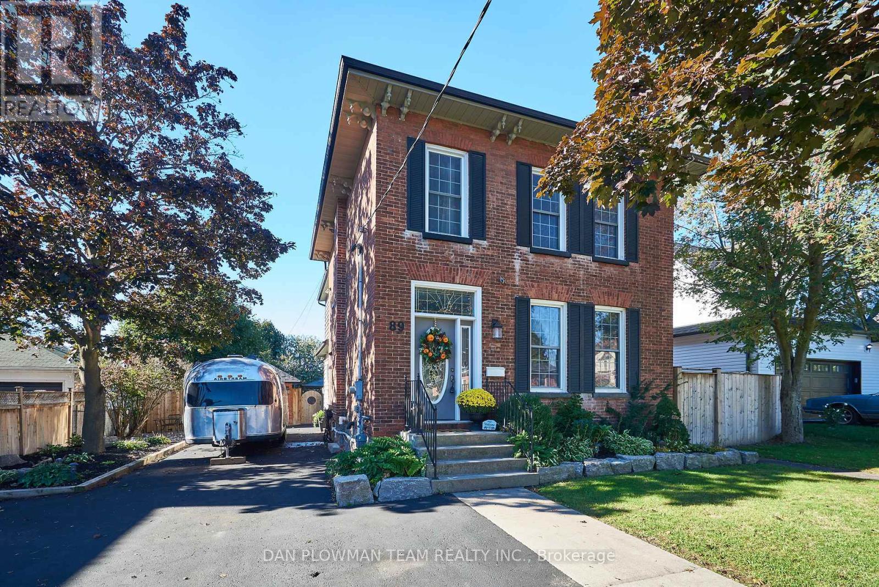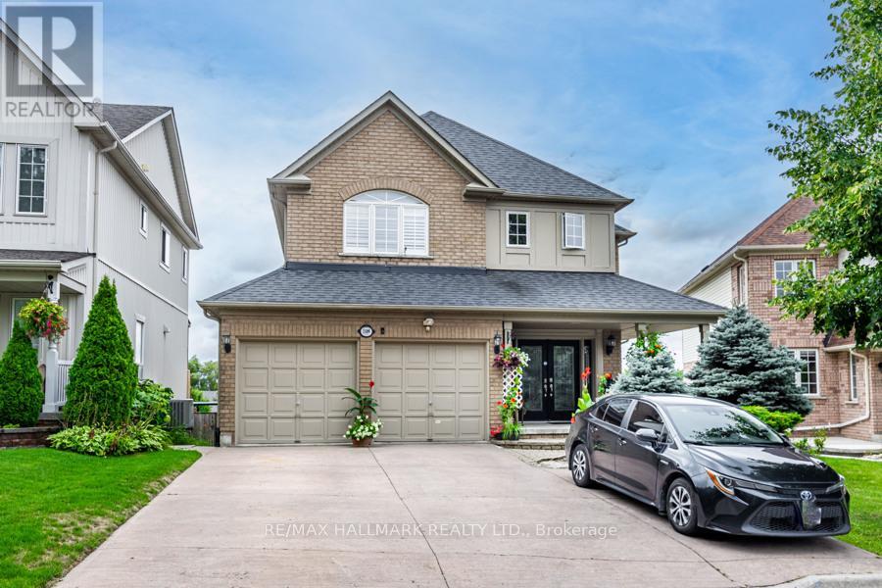1247 Canborough Crescent
Pickering, Ontario
PUBLIC OPEN HOUSE: SATURDAY, AUGUST 30, 2:00-4:00PM * Lovely Semi-Detached home located in Pickering's desirable Glendale community - a family friendly, quiet neighbourhood close to all amenities. This home, sitting on a huge 36 ft. x 136 ft. lot features 3 generous sized bedrooms, an updated family sized kitchen with walk-out to deck, spacious living room with wood burning fireplace, pot lights, and a massive picture window overlooking the large oversize backyard - a yard that is perfect for kids, family gatherings or even a pool! With laminate flooring throughout, pot lights, updated windows and a beautiful, neutral decor this home is perfect for first-time buyers, investors or those looking to make Pickering their home. As a bonus, the fully finished basement is ideal for those looking for an in-law suite as it features a large living area, kitchen, 3-piece washroom, bedroom and it's own separate laundry. It also has direct entry from the garage into the basement stairs and into the home for convenience * Walking distance to transit, grocery store, parks, schools and easy access to Hwy. 401, Pickering GO Train, Pickering Town Centre and more. Don't miss this wonderful opportunity! (id:60365)
436 Arnhem Drive
Oshawa, Ontario
Located in a Secluded, Well-Kept Neighborhood, Situated on a large 75 ft lot with mature trees and plenty of privacy. Freshly painted in a modern, up-to-date décor with new vinyl flooring on the ground and second floors, and basement recreation area. Features include a newer roof (2023), high-efficiency gas furnace, air conditioner (2022), new stove (2025), central vacuum system, and a new driveway (2025).Additional highlights: Mudroom extension on garage (10x10), Open-concept layout, Spacious living room with a large window and abundant natural light, Backyard Gardens with interlock, Direct access to the garage from the house, No sidewalk. 1min drive to Costco, 8 mins to Oshawa Center, 9 mins to Durham College / Ontario Tech University. (id:60365)
120 - 42 Pinery Trail
Toronto, Ontario
This fully renovated 2-bedroom, 1-bath home is a standout choice for first-time buyers or anyone looking for stylish, low-maintenance living. Thoughtfully updated from top to bottom, it features brand-new Samsung appliances, a sleek new kitchen, a modern bathroom, and smooth ceilings throughout that give the space a clean, contemporary feel. The open-concept layout is bright and welcoming, and the unit is bathed in sunlight throughout the day, creating a warm and inviting atmosphere. Both bedrooms are generously sized with excellent closet space, making the home as functional as it is cozy. Located in a well-connected neighborhood, you'll have easy access to shopping, dining, public transit, a short drive to 401 and everyday essentials. With its fresh finishes and move-in-ready appeal, this home is the perfect place to start. (id:60365)
153 Bellefair Avenue
Toronto, Ontario
Welcome to 153 Bellefair Avenue in the heart of The Beaches -- a wide semi that feels more like a detached. This beautifully updated home combines character, space, and thoughtful upgrades for modern family living. The main floor offers brand new engineered hardwood, upgraded lighting, and a renovated kitchen with French doors leading to a private deck and fully fenced yard. The low-maintenance gardens, astro-turf, and storage shed make it a perfect space for entertaining or everyday family life. Upstairs, three spacious bedrooms are complemented by a renovated bathroom featuring a double-sink vanity. With abundant storage and freshly painted interiors, every detail has been considered. The renovated lower level is a true bonus, with a private entrance, laundry hook-up, and full one-bedroom suite ideal for in-laws, a nanny, or rental income. Upgraded mechanics, a multi-car private driveway, and a warm, welcoming community add to the appeal. Just steps to Queen Street, Kew Gardens, and the waterfront, this is more than a home, its a lifestyle. Whether its Jazz Fest in the summer, picnics by the beach, or winter hockey at the park. 153 Bellefair puts you in the heart of it all. (id:60365)
75 Hutton Place
Clarington, Ontario
Welcome to 75 Hutton Place A Rare Blend of Family Comfort & Investment Opportunity! Nestled in one of Bowmanville's most desirable family-friendly communities, this beautifully maintained 3+1 bedroom, 4-bathroom detached home offers space, style, and incredible versatility. Step into the updated Maplewood kitchen and hardwood floors that flow seamlessly throughout the main living areas. The sun-filled breakfast area opens onto a two-tiered deck, ideal for morning coffees or hosting summer gatherings.The primary bedroom features a spacious walk-in closet and a private 4-piece ensuite, while the upper-level family room and walk-out balcony create a cozy retreat for movie nights or quiet relaxation. The finished walk-out basement is a standout feature perfect for multigenerational living or income potential, with a separate entrance, full bath, and large bedroom. Whether you're a growing family seeking space and comfort or an investor looking for a turnkey property with rental upside, this home checks all the boxes. Don't miss your chance to own this exceptional property in a prime Bowmanville location! ** This is a linked property.** (id:60365)
61 Hearthstone Crescent
Clarington, Ontario
Move-In Ready Gem in Courtice! Don't Miss This Incredible Opportunity to own a Beautifully Maintained 3 Bedroom, 3 Bathroom Two-Storey Home in a Quiet, Family-Friendly Neighborhood! Bright, Spacious & Perfect for Families or First-Time Buyers! Pride of Ownership is Evident Throughout this Stunning Property! Ideally Situated on a Large Pie-Shaped Lot with a Huge, Fully Fenced Backyard That is Perfect for Entertaining, Relaxing, or Outdoor play! Step Inside to Find a Warm and Inviting Main Floor Featuring Hardwood and Ceramic Flooring, All Freshly Painted in Modern, Neutral Tones. The Open Layout is Ideal for Everyday Living and Hosting Guests. Upstairs, You Will Find Three Generous Bedrooms, Including a Spacious Primary Suite With Hardwood Flooring, Crown Molding, a Walk-in Closet, and a Beautifully Upgraded Semi-Ensuite Complete with Carrara Marble Tile. The Fully Finished Basement Provides Additional Versatile Living Space, Perfect for a Rec Room, Office, Home Gym, or Play Area. Located Just Minutes from Hwy 401 & 407, the Courtice Community Complex, Public and Catholic Schools, Shopping, Restaurants, and Parks. This Home Truly Offers the Perfect Balance of Comfort, Convenience, and Style. (id:60365)
35 Lawson Road
Clarington, Ontario
Welcome to this charming 2+2 bedroom raised bungalow on a 65' x 343' lot in desirable Courtice. Built in 1973, this well-maintained home offers 1,188 sq.ft. above grade plus a finished walkout basement. The main level features a bright living and dining area, spacious kitchen, two bedrooms including a primary with 3-pc ensuite, and a 4-pc semi-ensuite. The lower level boasts a large rec room, den, two additional bedrooms, laundry, and storage. Enjoy central air, forced air gas heating, double-wide driveway, tiered deck, enclosed front porch, gardens, and two sheds. Convenient to schools, parks, shopping, Hwy 2 & 412. (id:60365)
205 - 3425 Sheppard Avenue E
Toronto, Ontario
Don't Miss this New 2-Bed 2-Bath Townhouse that Checks All the Boxes on Your Wish List! A Condo with Low Maintenance Fee, A House with Front and Back Yards, This 2nd Floor Suite is Nestled inside serene Sheppard Garden. Desirable South-North Exposures with 2 Balconies Allowing Air to Breeze Through. 9 Feet High Ceiling. No Carpet. Stylish Laminate Floors, Paint-Free Wood Doors and Frames. Stainless Steel Kitchen Appliances and Quartz Countertops. Spacious Primary Bedroom has Walk-in Closet and 4-Piece En-suite Bathroom. Both Bedrooms have Walkouts to Long Balcony Overlooking Quiet Tree-Lined Backyards. Abundant Storages, plus a Parking Spot and a Storage Locker Underground. Excellent Amenities includes Gym, Library, Concierge, Visitor Parking, Etc. 5-minute Walk to Warden Sheppard Plaza with Food Depot and Restaurants, TTC, Parks and Schools. 24-Hr Bus Service. 5-Minute Drive to Highway 401 and 404. (id:60365)
37 Coleridge Avenue
Toronto, Ontario
Welcome home to 37 Coleridge Avenue, a solid, well-maintained 1+2 bedroom detached bungalow nestled on a generous 25 x 123 ft lot. Perfectly suited for first-time buyers, downsizers, or renovators looking to get into this fantastic neighbourhood, this move-in ready home offers great bones and loads of potential. Step onto the inviting front porch, the perfect spot to watch the sunset and chat with neighbours. The foyer, with plenty of room for coats and shoes, leads into a warm, functional interior that's move-in ready yet ripe for your personal touch. The main floor features a comfortable layout with hardwood floors, a bright open-concept living and dining room, and a main-floor bedroom. The kitchen offers ample counter and storage space, ideal for the home chef. The finished basement includes two additional bedrooms, perfect for guests, a home office, or extra living space, plus ample storage throughout. The basement bathroom features an extra-large jetted soaker tub, the perfect place to unwind. Enjoy outdoor living in the fenced, landscaped backyard, a great place for the kids to play, or potentially build a garden suite. The space is completed by a private deck, perfect for summer BBQs or morning coffee. Located on a quiet, family-friendly street, just steps to TTC, parks, schools, and the Danforth, this is a rare opportunity to own a detached home in the heart of the city. Don't miss your chance to make this East York gem your own! (id:60365)
89 Church Street
Clarington, Ontario
All The Character Of Yesteryear Combined With Today's Modern Touches, This Truly Unique Century Home Is An Absolute Show Stopper! Main Floor Includes Large Bright Windows & Beautiful Hardwood Floors In Both The Living & Dining Rooms & A Kitchen With Stainless Steel Appliances & Open View Into The Dining Room. Head On Back To The Family/Rec Area Complete With Dry Bar & Walkout To The Entertainers Dream Backyard, Deep, Private & Fully-Fenced With Hot Tub & Inground Pool! 3 Rooms Upstairs Including A Primary Bedroom Complete With Attached Office, Huge Ensuite/Walk In Closet & A Walkout To A Spiral Staircase Leading Down To The Backyard! Finished Basement With Separate Entrance Includes Its Own Kitchen, Living Room, Bedroom And 3pcs Bath, As Well As Tons Of Storage Space! (id:60365)
31 Channel Drive
Whitby, Ontario
Location, Location, Location! This stunning 3-bedroom, 3-bath semi-detached home is nestled in the highly sought-after neighborhood of Whitby Shores. Beautifully maintained and thoughtfully updated, its just steps from parks, scenic walking trails, and great shopping. A commuters dream with easy access to the GO Train and Hwy 401. Inside, you'll find a bright, inviting layout with numerous upgrades. The kitchen boasts modern cabinetry, built in coffee bar and stainless steel appliances, while the refinished hardwood floor adds timeless charm. Major updates include new windows (2017), patio and front door (2024) roof (2018), and a gorgeous cedar deck (2020) perfect for entertaining in the spacious backyard. The fully finished basement offers an ideal retreat for movie nights or relaxation, complete with a stylish and modern wet bar. The large primary suite features his-and-hers closets and large windows that bring in the sunshine. Bathrooms have been refreshed with stylish fixtures, adding a touch of luxury throughout. This home is truly turnkey, just move in and enjoy! Buyer and agent to verify all taxes and measurements. Quick Closing! (id:60365)
1109 Keswick Court
Oshawa, Ontario
A must-see, spacious and beautifully maintained home in a highly desirable neighbourhood! Move-in ready with a walk-out to a tiered deck offering stunning views of the park to the south. Upstairs features a luxurious primary suite with a large walk-in closet and spa-like 5pc ensuite, plus three additional generously sized bedrooms. Recent upgrades include: new vinyl flooring throughout (2021), basement kitchen tiles, a newly added laundry room in the basement powder room, refreshed main floor flooring, and a brand new 2nd floor washroom. The garage has been converted into an entertainment room, with the remaining space measuring 3m x 6m. It can easily serve as additional storage or be converted back into a full garage at the future owners discretion. The Pool is as it is. **EXTRAS** The basement offers potential for additional income, It features 2 walk-out bedrooms, which could further increase income potential by $2,000. The property is also conveniently located close to all amenities. (id:60365)


