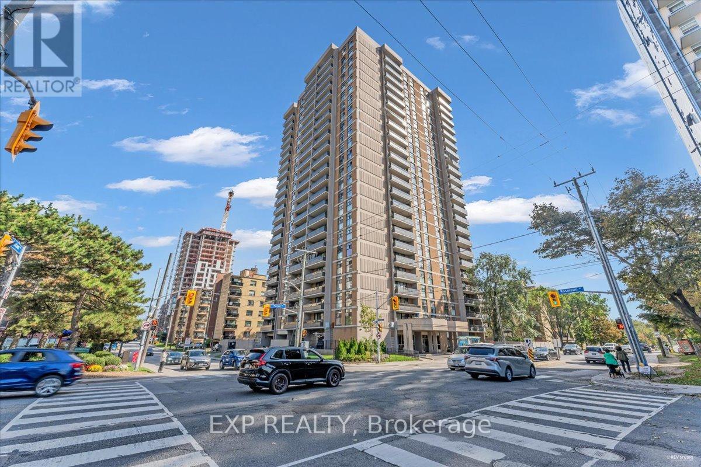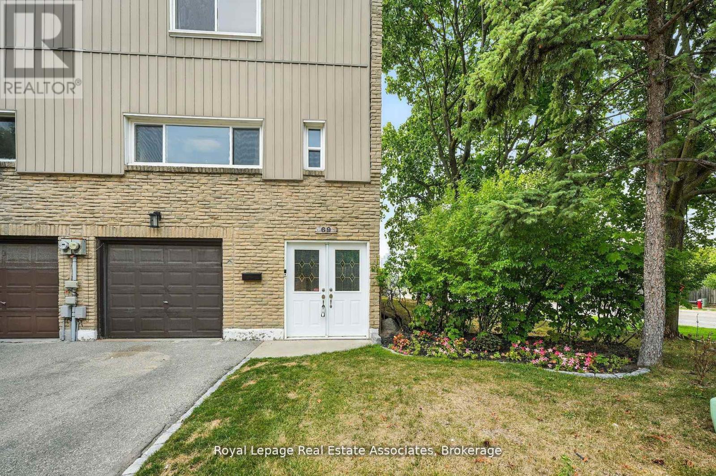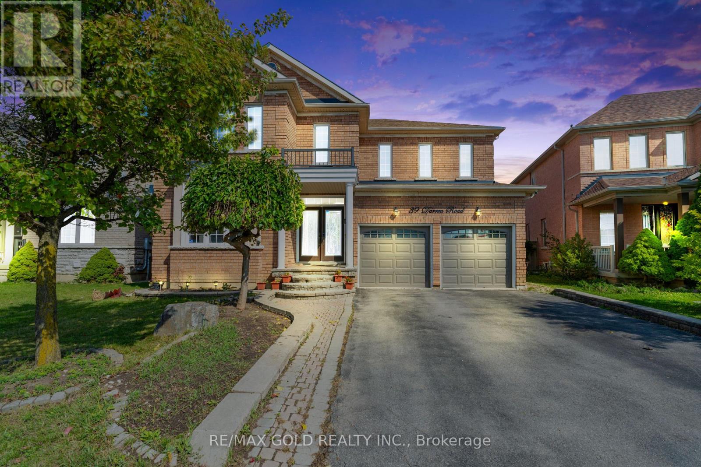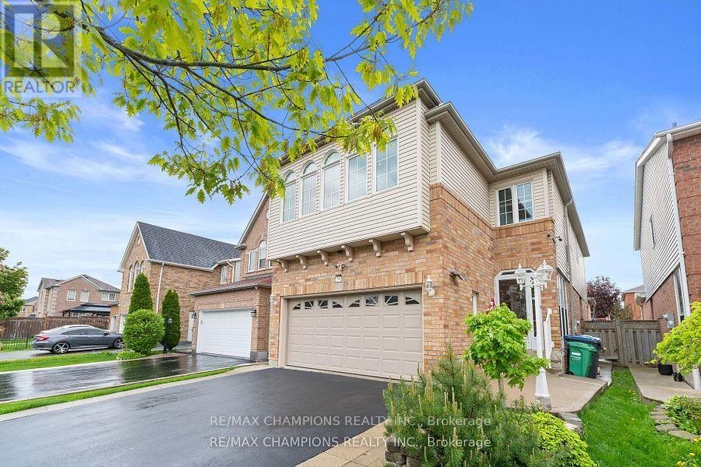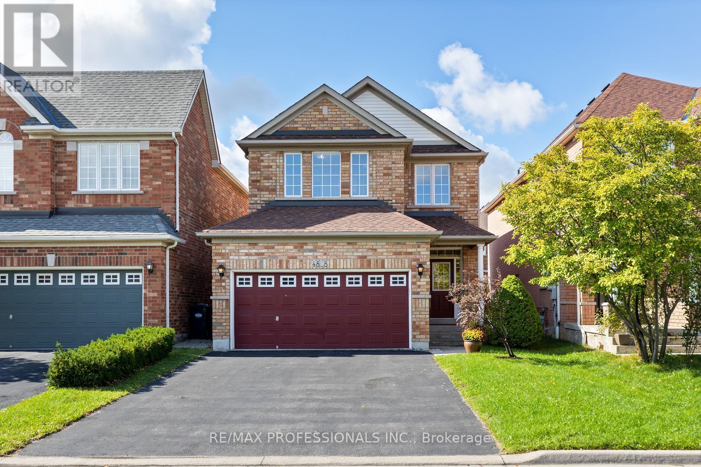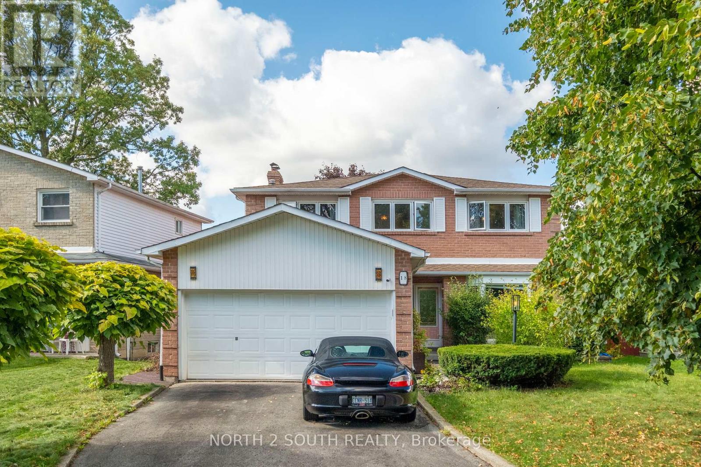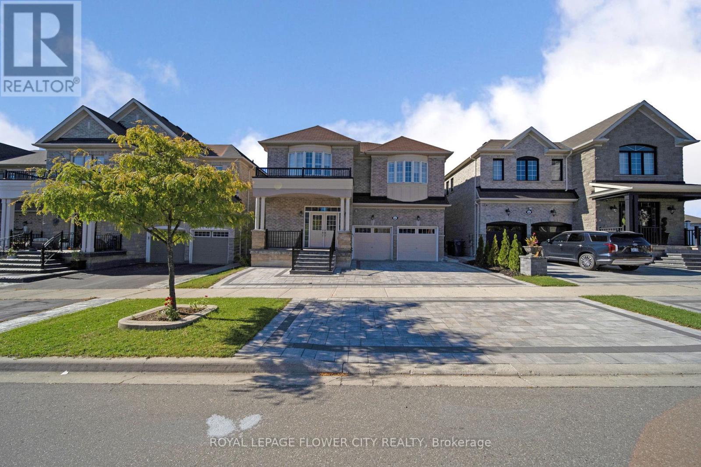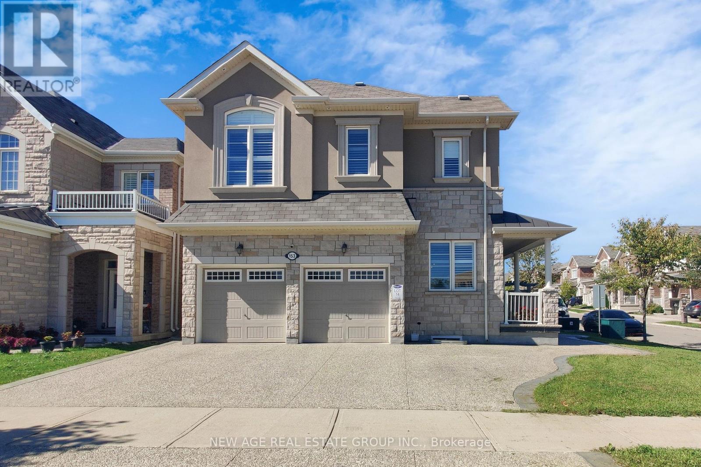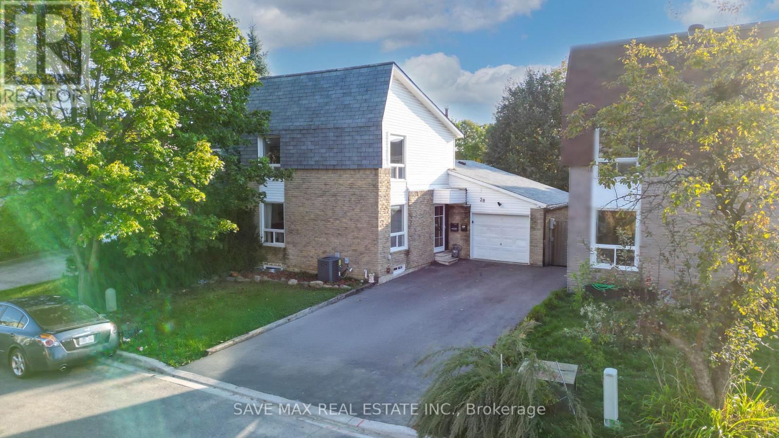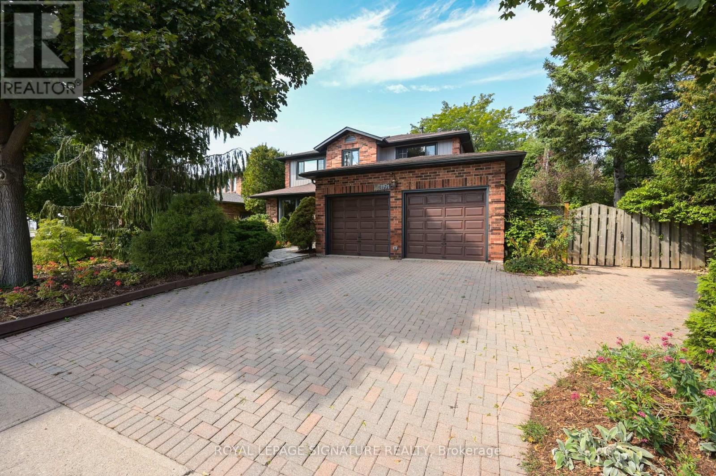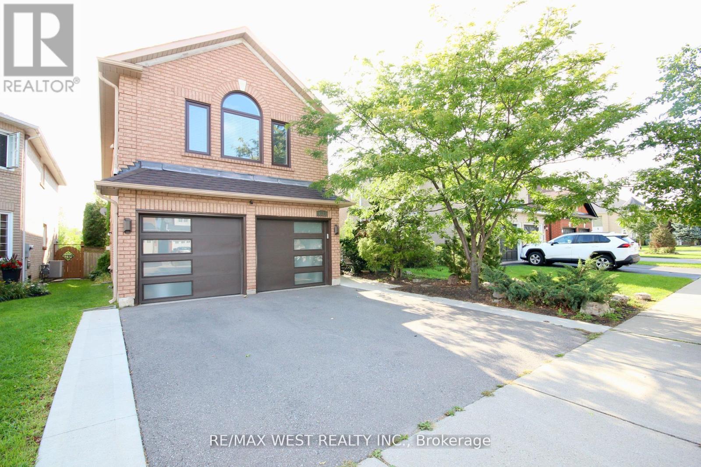1603 - 135 Marlee Avenue
Toronto, Ontario
Beautifully renovated corner unit. This 2 bedrooms, 2 bathrooms model suite offers a bright and functional layout with updated laminate flooring, crown molding, pot lights, and floor-to-ceiling windows. The open concept kitchen boasts stainless steel appliances, quartz backsplash, and plenty of quartz counter space. Spacious living/dining area with walk-out to an oversized north-facing balcony. Two large bedrooms with big windows, including a primary with ensuite bath. Both bathrooms have been tastefully updated. Conveniently located close to public transit, groceries, and all amenities. Dont miss outbook your private showing today! (id:60365)
69 - 400 Bloor Street
Mississauga, Ontario
Welcome to 400 Bloor Street, a stunning end-unit townhome perfectly situated in the heart of Mississauga. This bright and spacious home is filled with natural light and features an open-concept floor plan designed for modern living. With clear views of the sunrise in the east and sunset in the west, the home is bathed in sunlight from morning to evening, creating a warm and inviting atmosphere throughout the day. Enjoy unobstructed views of the Mississauga skyline from your windows, adding an urban touch to your everyday living. The main level offers a large living room with a cozy fireplace, custom wainscoting, and a walkout to the private yard ideal for relaxing or entertaining. The second floor boasts an eat-in kitchen with a centre island, custom backsplash, and stainless steel appliances, while the adjoining dining area overlooks the living room and is flooded with even more natural light. Upstairs, you'll find three generously sized bedrooms, including a luxurious primary suite with a 5-piece ensuite. Located close to schools, parks, shopping, and transit, this beautifully designed home offers the perfect blend of comfort, style, and convenience. (id:60365)
39 Darren Road
Brampton, Ontario
Welcome to this bright and spacious residence, perfectly situated on a quiet and family friendly street in the prestigious Vales of Castlemore community. This beautifully maintained home offers a functional layout with generous living areas, ideal for both everyday living and entertaining. The grand Oak kitchen is a true highlight, featuring elegant granite countertops, premium stainless steel appliances, and hardwood flooring throughout the Main floor and full Second floor. Oak Staircase. The home also includes a spacious 2-bedroom basement with a separate entrance, full kitchen, and washroom perfect for extended family living or potential rental income. (id:60365)
30 Larkspur Road
Brampton, Ontario
Beautiful: 4 Bedroom Detached Home With Finished Basement: Double Garage: Upgraded Laminate floor: Pot Lights: Family Size Kitchen With Quartz Counter Top: Breakfast Area, Walk Out To Yard: Solid Oak Staircase: Family room with Gas Fireplace. skylights on the main floor and second floor bring more natural light in the house: Master Bedroom 5 Pc. Ensuite, W/I Closet: Basement Finished With Rec Room: Close To School, Park, Plaza, Transit, Hospital. (id:60365)
4808 Half Moon Grove
Mississauga, Ontario
Welcome to this beautiful, spacious, well-maintained 4-bedroom, 3-bathroom detached home in the highly sought-after community of Churchill Meadows! This inviting 2-storey residence offers the perfect blend of space, function, and comfort, making it an excellent choice for families of all sizes. Step inside to a spacious foyer that sets the tone for the warm and welcoming interior. The main level features a large open living and dining area, ideal for family dinners and entertaining, along with a separate family room filled with natural light and highlighted by a cozy fireplace where you can relax and unwind. The kitchen is equipped with stainless steel appliances, a bright breakfast area, and a walk-out to a backyard with a perennial garden and mature greenery - a peaceful retreat in every season. Upstairs, the freshly painted primary suite welcomes you with dual door entry, a large walk-in closet, and a private ensuite complete with soaker tub and separate shower. Three additional freshly painted bedrooms all feature closets and generous proportions, making them perfect for children, guests, or a home office. A convenient second-floor laundry room eliminates the hassle of carrying loads up and down stairs. Additional highlights include a double car garage with inside access, a long driveway with no sidewalk, and a basement ready for your personal touch - whether you envision a recreation room, gym, theatre, or extra living space. Ideally located near Hwy 403/401/407, GO Station, Erin Mills Town Centre, Ridgeway Plaza, and Credit Valley Hospital, this home also offers proximity to top rated schools, grocery stores, restaurants, banks, Montessori/daycare in the nearby plaza, Churchill Meadows Community Centre, and Mattamy Sports Park, a 50-acre site with green space and recreation. Move-in ready, this Churchill Meadows gem is the perfect place to call home with a newer roof (2019) and furnace/AC (2024). (id:60365)
18 Mitchell Avenue
Brampton, Ontario
From the moment you step into 18 Mitchell Ave, you can feel the difference. This stunning 4+1 bedroom, 4 bathroom home isn't just another listing it's full of charm, style, and energy. Every space has been thoughtfully designed to blend comfort with modern living, creating a warm and inviting vibe that instantly feels like home. The open layout, beautiful finishes, and attention to detail make every room stand out but the real showstopper is the backyard. Featuring a pool and hot tub, its your own private getaway perfect for relaxing, entertaining, or unwinding after a long day. Homes like this don't come around often. 18 Mitchell Ave is one you need to see in person to truly appreciate its beauty and lifestyle. (id:60365)
411 The Thicket
Mississauga, Ontario
Enjoy the Lakefront life of Port Credit! Nestled in a private cul de sac with a 5 min walk to Lake Ontario & the Great Lakes Waterfront Trail you will find your new home! Commuters; this is the place you have been waiting for! Quick access to buses, Port Credit & Long Branch GO. Steps to Port Credit shops and restaurants. No need to worry about parking; just walk right over. Walking distance to sought after schools including St. James, Mentor, Port Credit , Cawthra, St. Paul & Blythe. This beautiful 2 storey home has been professionally renovated using quality finishes thru-out. Boasting almost 3000 sq ft of living space; this home is ready to move into and enjoy family living and entertaining. Entering this home you will be impressed with a stunning new staircase leading to a completely renovated 2nd floor consisting of 4 large bedrooms with new engineered hardwood floors, new doors and casings, 2 fully renovated washrooms and an abundance of closet space. The main floor features a lovely living room area overlooking the dining room which extends to a eat-in kitchen area with newer high-end MIELE appliances, new Corian countertops and backsplash. A cozy Family room features an open concept to the kitchen & a warm wood burning fireplace. The lower level includes the same quality finishes with a large cozy recreation area, fireplace, extra bedroom, 3 pc washroom and tons of storage space. Outside entertaining is super functional with a new over sized patio deck. The backyard features a width of 83 ft; so lots of room for kids to kick the soccer ball. The front yard features beautiful stone driveway and front patio so you can watch the kids play street hockey. Windows and Doors( 2020 ) with transferable warranty, Furnace (2022), AC(2015), Basement reno (2022),Driveway and front Patio(2022), Staircase(2021), 2nd Floor Reno (2021), Kitchen counter (2019), Kitchen appliances (2019), Front patio and driveway (2022), Back Fence (2022), Back deck(2025). (id:60365)
44 Young Garden Crescent
Brampton, Ontario
A Rare ravine lot gem in prestigious Credit Valley! Nestled In Highly Sought after Prestigious neighborhood , Situated On Quiet Family Cres. Bright, Amazing Floor Plan With Combined Living &Dining Room, Library & Huge Family Room * Double Door Entry High Smooth Ceiling on main floor** Large Upgraded Kitchen & Breakfast ** Spacious 5 Bedrooms & 3.5 Washrooms. Freshly painted, california Shutters, Hardwood thru/out, Large Master Features 5 Pcs Ensuite** ++ Pride Of Ownership.* Separate Entrance. A Must See Amazing Opportunity **Good Schools, Highway 410,407&401++$$spent Upgrades++B**Backyard opens directly to public park, giving families endless outdoor fun at their doorstep** (id:60365)
153 Whitlock Avenue
Milton, Ontario
Immaculate 4 BR Detached Home with Double Car Garage & 2 BR LEGAL Basement Apartment/ Separate entrance, over 3000 sq. ft. living space located in a sought-after neighbourhood of Milton! This sunfilled corner lot home with many oversize windows and tons of upgrades you can think of - Stone & Stucco Elevation - Exposed concrete extended Driveway and backyard patio - Stamped concrete front porch - sprnkler system on side yard and abck yard - Backyard Gazebo and gas fire pit - Outside pot lights with timer - 9Ft Ceiling On Both Floors - Upgraded oversize interior doors - Grand Upgraded Kitchen - Granite Counter-Top In Kitchen with single bowl double sink - Upgraded Cabinets - upgraded back-splash - valence & valence light - Hardwood Flooring throughout and laminate floor in the basement - Oak Stairs W/ Iron Pickets - Fireplace - wainscoting ceiling in Main floor - Quart Counter-Tops In All Baths - Glass Shower In Master - Pot lights, California Shutter throughout main & 2nd floor & CAC. Legal Basement apartment with all oversize windows, 2 Egress windows, separate laundry, SS appliances, and much more. Must see!!! (id:60365)
28 Gailwood Court
Brampton, Ontario
Great opportunity for investors and first-time home buyers to own a detached home in Brampton, that has a legal basement apartment with separate entrance. Rent from the basement off-sets your mortgage payment. Open lay-out . Very convenient for elders as it has 2 bedrooms on the main level with 3-pc newly renovated washroom. Freshly painted. Great location - close to Bramlea Mall, schools, parks, shopping and GO Station. North-East facing property. (id:60365)
1191 Grange Road
Oakville, Ontario
Welcome to 1191 Grange Rd. This 2 storey detached is a gardeners dream! It's main feature offers a rare LOT with a depth of over 210 plus ft! With 4 bedrooms, 2 fireplaces, freshly renovated dine-in kitchen, professionally designed renovated bathrooms with plenty of character, triple glazed windows for great insulation retaining cool air in the summer and that cozy heat in the winter by the fireplace, main floor laundry making it easy to get the job done, and lastly leaving a blank canvas to design your own lower level and giving it a touch of your own to add to the character.This home sits on a quiet street with friendly neighbours, close to Schools, grocery shopping, restaurants, and most importantly quick access to major highways Q.E.W/403/407 to get anywhere in the GTA with speed. In my opinion this home is placed in one of the safest and best geographical located areas in Oakville for commute. (id:60365)
7374 Black Walnut Trail
Mississauga, Ontario
Smooth, smart, and rambling, this home will win you over the moment you step inside. The airy, open-concept main floor welcomes you with striking cultured stone accents in the foyer and kitchen, setting the tone for style. Rich Pergo laminate floors flow seamlessly from room to room, creating a warm, cohesive vibe throughout.Upstairs, you'll find three full washrooms - ideal for teenagers or guests - alongside a spacious great room highlighted by vaulted ceilings. This impressive space could easily be converted into a fifth bedroom with its own ensuite or used as a retreat for relaxing before bed. The basement offers even more versatility, featuring a beautifully finished two-bedroom in-lawsuite, ideal for extended family or income potential. Nestled in a peaceful, family-oriented neighbourhood, this home keeps you close to top schools, shopping, and main highways. Step out onto your deck and enjoy the private, ravine-side view. Birdsong fills the air, lush greenery surrounds you, and fresh, clean air fills your lungs. It's more than just a home, it's a hidden treasure waiting to be uncovered. (id:60365)

