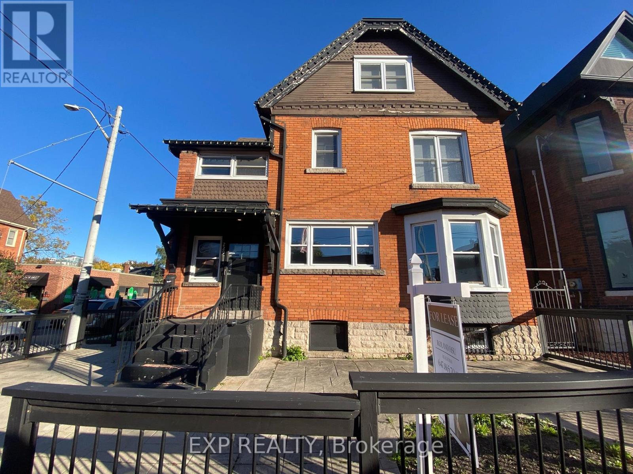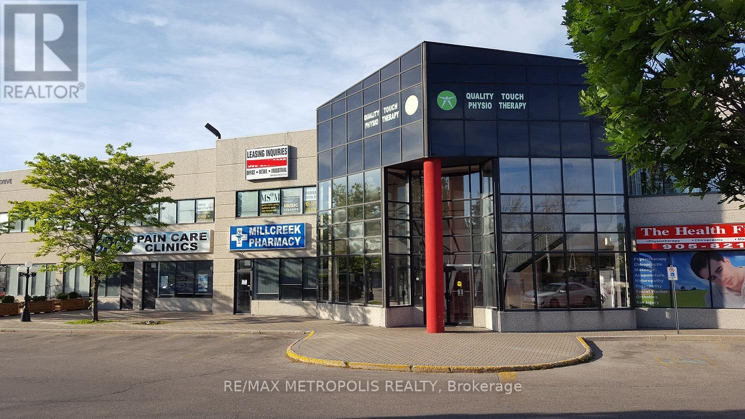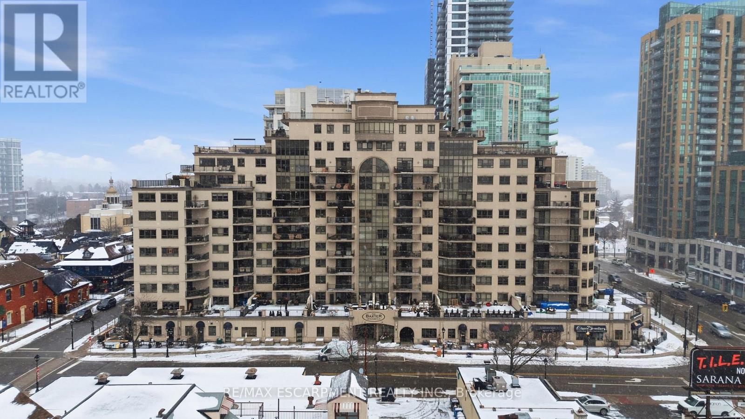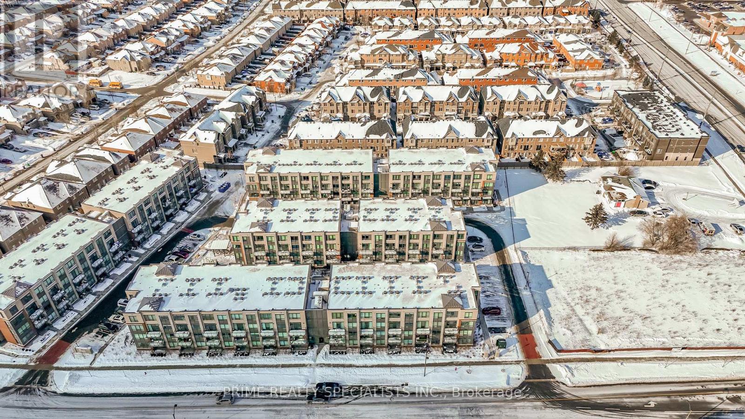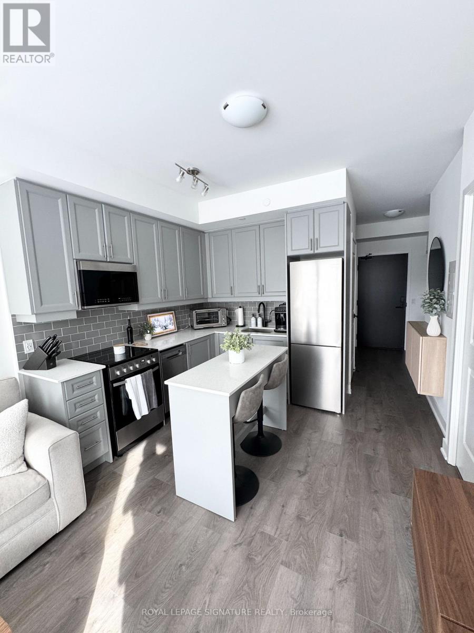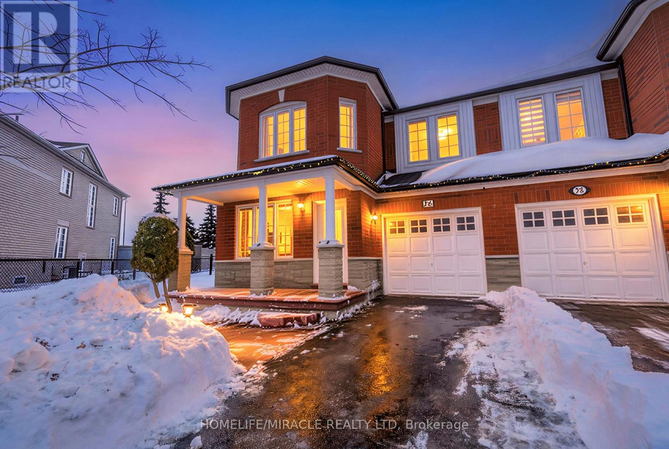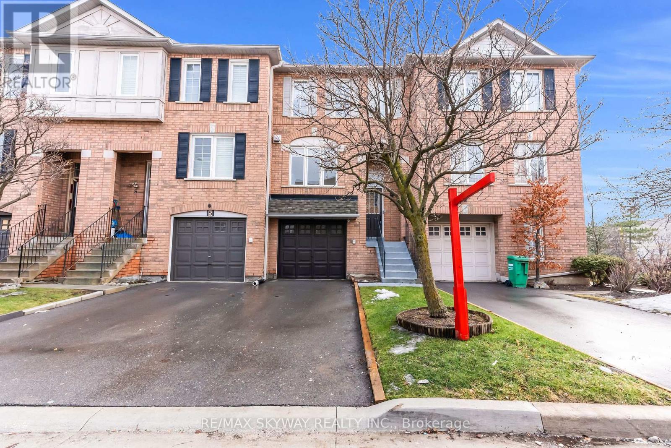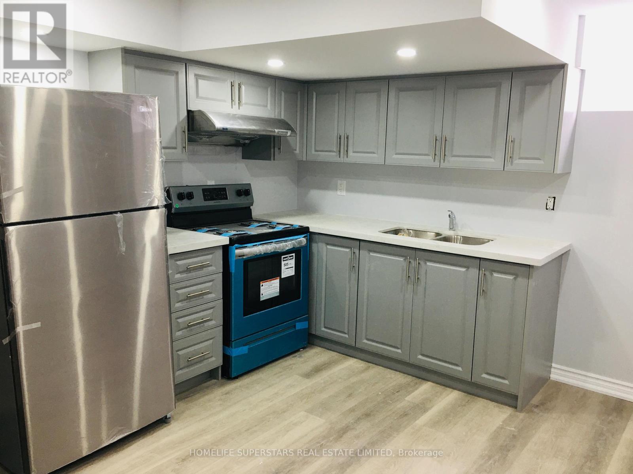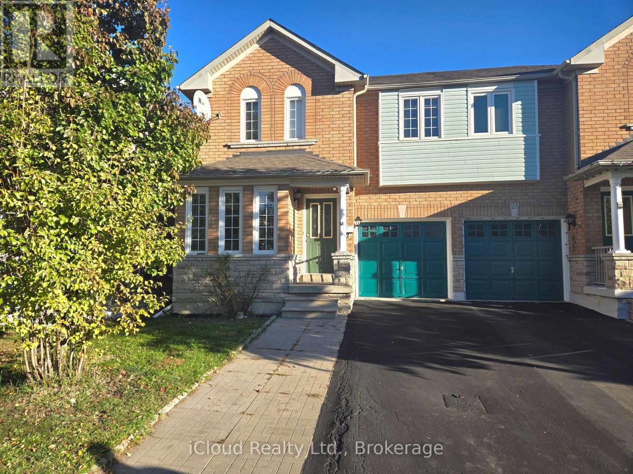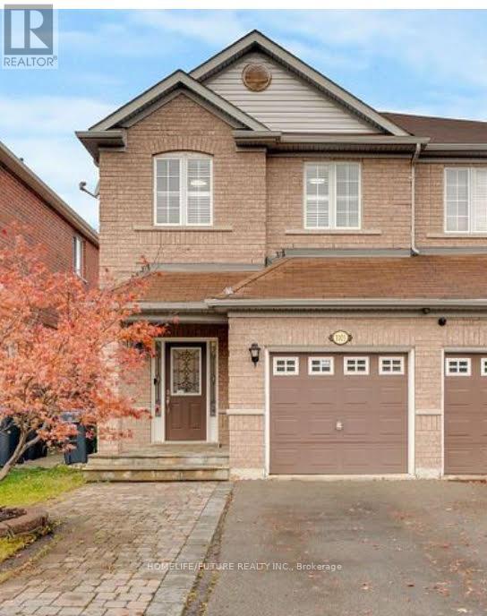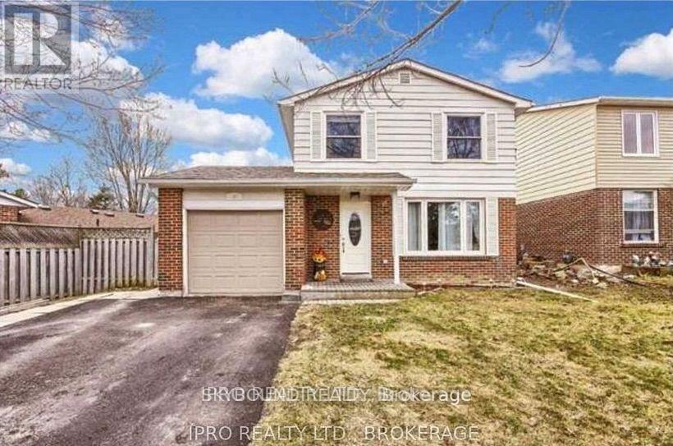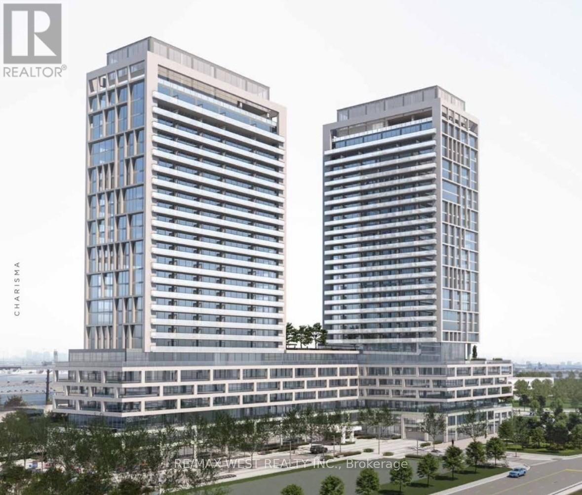Upper - 229 Locke Street S
Hamilton, Ontario
Welcome to the upper unit at 229 Locke St S. This bright 2-bedroom apartment features separated meters and includes one dedicated parking space. Enjoy charming views overlooking vibrant Locke Street, along with hardwood flooring throughout the main level, wood-accented ceilings, and plenty of character. A fantastic opportunity in one of Hamilton's most desirable neighbourhoods. (id:60365)
22 - 6981 Millcreek Drive
Mississauga, Ontario
Great Exposure In A Heavy Traffic Area Near 401, 403, 427, And Qew! Unit Is Located In A Busy Plaza Near Many Amenities. Rarely Any Vacancies. Excellent Signage & Parking. Experienced Landlords Are Great To Work With. (id:60365)
610 - 399 Elizabeth Street
Burlington, Ontario
Welcome to The Baxter at 399 Elizabeth Street, one of downtown Burlington's most sought-after condominium buildings. This spacious one-bedroom suite offers a bright, open-concept layout with a modern kitchen featuring a large island, updated stainless steel appliances, and ample workspace-perfect for everyday living or entertaining. Finished in neutral tones throughout, the unit provides a warm and timeless feel that's easy to make your own. Located just steps from Spencer Smith Park, the waterfront, shops, restaurants, and all that downtown Burlington has to offer, this is urban living at its best in a premier building and an unbeatable location. (id:60365)
342 - 75 Attmar Drive
Brampton, Ontario
Premium location! Red Pine 2-bedroom model offering approx. 1,060 sq. ft. of well-designed living space with premium collection finishes throughout. Features include quartz countertops, stylish backsplash, plank laminate flooring, and broadloom carpeting in bedrooms. Includes 1 underground parking space and 1 owned cage locker . Conveniently located close to schools, shopping plazas, Gore Mandir, Gurudwara, and major highways. (id:60365)
439 - 2343 Khalsa Gate
Oakville, Ontario
Absolutely Must See! One-year-old Fernbrook NUVO Resort-Style Condo. Stunning1-bedroom + DEN, 2-bath unit just under 600 sq. ft., featuring 9' smooth ceilings, wide plank flooring, and custom wall panelling in the primary bedroom and den. Open-concept living and kitchen with a modern chef's kitchen, stone countertops, extended cabinetry, kitchen island, subway tile backsplash, and premium stainless steel appliances. Enjoy sunset views from your private balcony. Spacious bedroom, custom closet cabinetry, large windows and a private 3-pc ensuite, plus a beautiful den with wainscotting w/frosted glass sliding doors ideal for an office or a nursery. Includes in-suite laundry, smart home keyless entry, 1 parking space, and 1 locker. Resort-style amenities include rooftop lounge, outdoor pool, fitness centre with Peloton bikes, party/media room, putting green, sports areas, community gardens, petwash, bike station, and car wash. Prime location near schools, shopping, hospital, transit, highways, trails, and much more! (id:60365)
76 Starhill Crescent
Brampton, Ontario
Welcome to this move-in ready 3-bedroom, 3.5-bathroom semi-detached home, ideally situated on a rare corner lot in the highly sought-after Sandringham-Wellington community.This home features a bright, functional layout with a recently upgraded kitchen showcasing quartz countertops, modern finishes, pot lights, and fresh paint throughout, creating a clean and contemporary living space that's ready to enjoy.The corner lot setting offers exceptional outdoor space and enhanced privacy-a true rarity for a semi-detached home. The backyard is thoughtfully designed with a stamped concrete patio and walkway, a wood deck, and a custom garden shed, making it ideal for entertaining or relaxed family living.The finished basement with a separate entrance provides excellent flexibility, offering strong potential for an in-law suite or extended living space.Conveniently located close to schools, parks, public transit, shopping, and major amenities, this home delivers the perfect balance of comfort, versatility, and long-term value in a family-friendly neighbourhood.Turnkey. Versatile. Rarely available. (id:60365)
3 - 2 Clay Brick Court Nw
Brampton, Ontario
Beautifully Upgraded Condo Townhouse Featuring 3 spacious Bedrooms and 3 Modern Washrooms. Over $50,000 in recent upgrades including Brand New flooring, a High-End Kitchen with Quartz Countertop & Quartz Backsplash, New Stainless Steel Appliances, and sleek pot lights throughout. Freshly painted in neutral tones, this move-in-ready home offers a clean, modern feel. No rental items, providing added peace of mind and lower monthly costs. An ideal home for families , Steps to Fortinos, Walmart, Rexell and all the Amenities. (id:60365)
31 Daden Oaks Drive
Brampton, Ontario
2 BEDRMS LEGAL BASEMENT APARTMENT IN HIGH DEMAND AREA OF BRAMPTON NEAR HWY 427/50. SEPARATE SIDE ENTRANCE, VERY BRIGHT SUNNY ALL DAY, EN-SUITE LAUNDRY, NO CARPET, TANKLESS WATER HEATER, BIG WINDOWS, WALK-IN-CLOSETS, POTLIGHTS, VERY CLEAN BASEMENT APARTMENT, SEPARATE DRIVEWAY PARKING, IDEAL LOCATION. BANKS, FRENCH SCHOOL, OTHER SCHOOLS PLAZAS & TEMPLES NEARBY..... (id:60365)
23 Streamside Lane
Brampton, Ontario
Immaculately kept** Semi Detached House With Finished Basement In Most Desirable Location** Hardwood Floors And Pot Lights ((No Carpet In The House, Oak Stairs)) Bright Living/Dining & Walk-Out To A Large Fully Fenced Backyard. Eat-In Kitchen W/Ceramic Floor & B/Splash! Master Br Complete W/4 Piece Ensuite And Large Closet. Close To Most Amenities And Walking Distance To Trinity Mall, Sikh temple, grocery stores and other amenities. Don't miss!!! (id:60365)
3103 Cabano Crescent
Mississauga, Ontario
This Beautifully Maintained Semi-Detached Home In Mississauga Showcases A Perfect Blend Of Modern Updates And Functional Design. The Newly Renovated Kitchen Quartz Countertops, Solid Wood Cabinet Doors, A Gas Stove (2024) And Hood Fan (2024), And Stainless Steel Appliances - Combining Durability With Timeless Style. Newly Installed Light Fixtures Brighten The Home, Adding Warmth And Contemporary Charm. The Great Room Offers A Versatile Layout, Easily Serving As Both A Family And Dining Area, Complemented By Hardwood Flooring Throughout And New Pot Lights - Completely Carpet-Free. The Spacious Master Bedroom Includes A Walk-In Closet And A 3-Piece Ensuite, Providing A Relaxing And Private Retreat. Every Window Is Fitted With California Shutters, Enhancing Both Elegance And Privacy. The Unfinished Basement Provides Excellent Potential For A Future Rental Unit Or Personal Living Space. Exterior Highlights Include Front Yard Interlocking, Stamped Concrete In The Backyard, And An Owned Tankless Water Heater (Installed 2021) For Improved Energy Efficiency. Added Peace Of Mind Comes From 4 Security Cameras, An Alarm System, And A SkyBell Video Doorbell. Location Highlights: Ideally Situated In A Family-Friendly Neighborhood, This Home Is Close To Parks, A Library, And Three Top-Rated Schools. It Is Conveniently Located Near The Credit Valley Hospital, Public Transit, Shopping Mall, And Restaurants, With Easy Access To Worship Places And A Community Center. Commuters Will Appreciate Being Just Minutes Away From Highways 403, 401, And 407, Ensuring Convenient Travel Across The Gta. (id:60365)
Room 3 - 252 William Roe Boulevard N
Newmarket, Ontario
Single occupancy bedroom available on the second floor for 12 month minium lease term. This affordable rental includes all utilities and offers a convenient access to shared facility including bathroom, fully equipped kitchen, furnished living room and in-house laundry closet, with a parking spot on driveway! The room is fully furnished and is generously bright with a north facing window for constant light all day. Suitable for a full-time single working professional or full-time student, international students and newcomers are welcome. The bedroom is furnished. Located 10 min drive to all shops, malls, plazas, and restaurants on Bayview Ave and Yonge St, this location allows convenience and practicability without braking the bank ! Note that internet, and able or wifi are at tenant's cost and can be shared with other roommate. (id:60365)
1418 - 8960 Jane Street
Vaughan, Ontario
Welcome to Charisma on the Park - North Tower. This luxury upgraded 1 bedroom, 1 bathroom suite features 10-foot ceilings, floor-to-ceiling windows, and a bright open-concept layout. The modern kitchen offers quartz countertops, an oversized island, and full-size stainless steel appliances. Enjoy north-facing views from the oversized private balcony. Includes 1 parking and 1 locker. Residents enjoy 5-star amenities including an outdoor pool, rooftop terrace, gym, yoga studio, theatre room, billiards lounge, and more. Steps to Vaughan Mills, transit, dining, and quick access to Highways 400 & 407. (id:60365)

