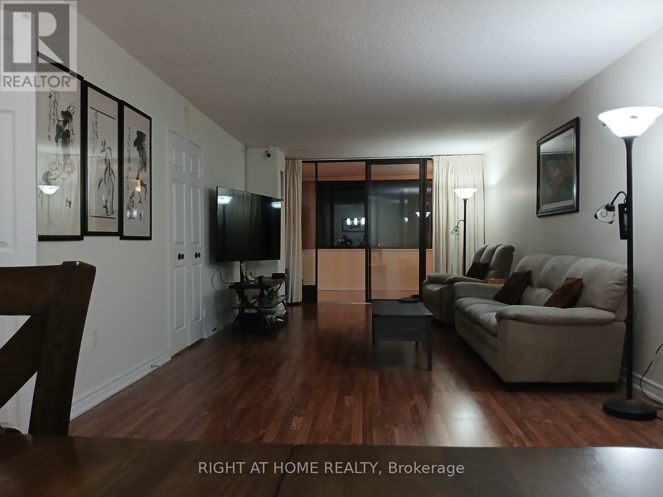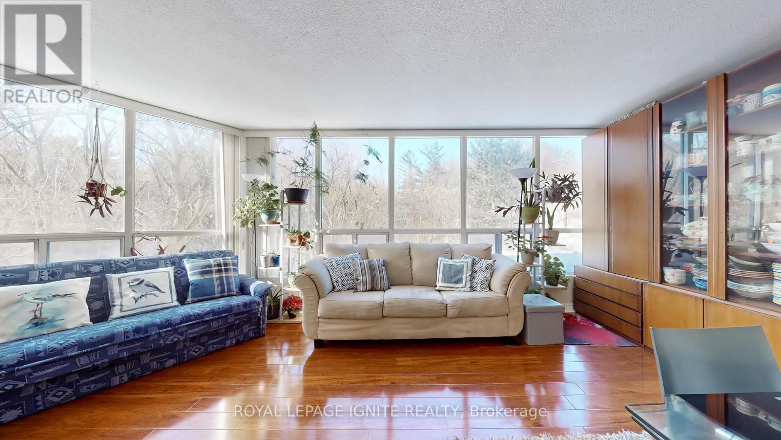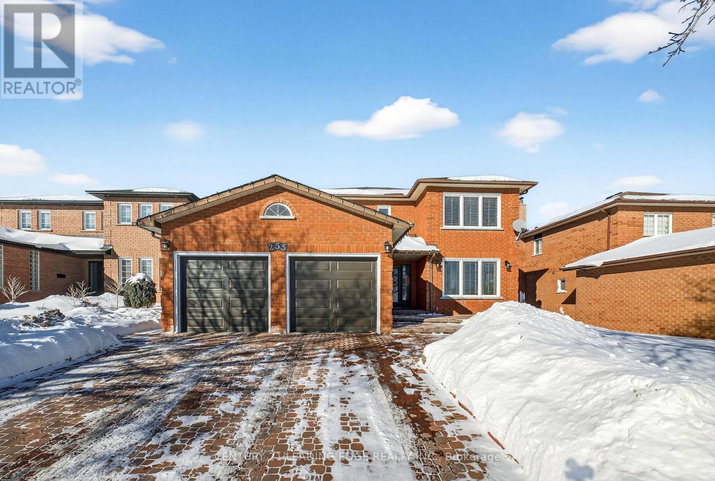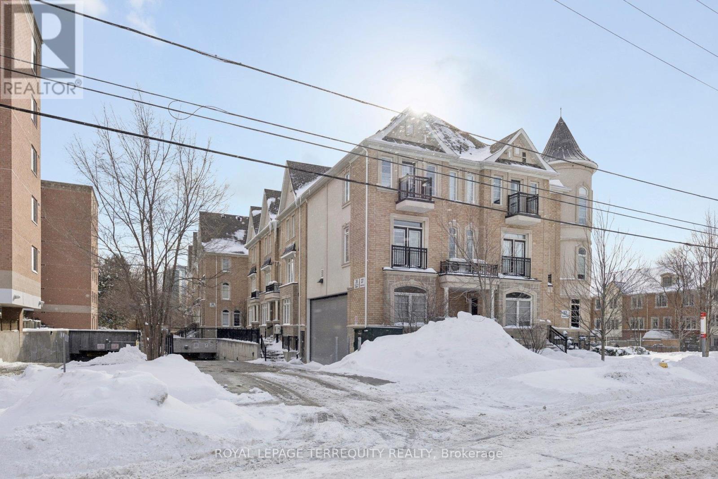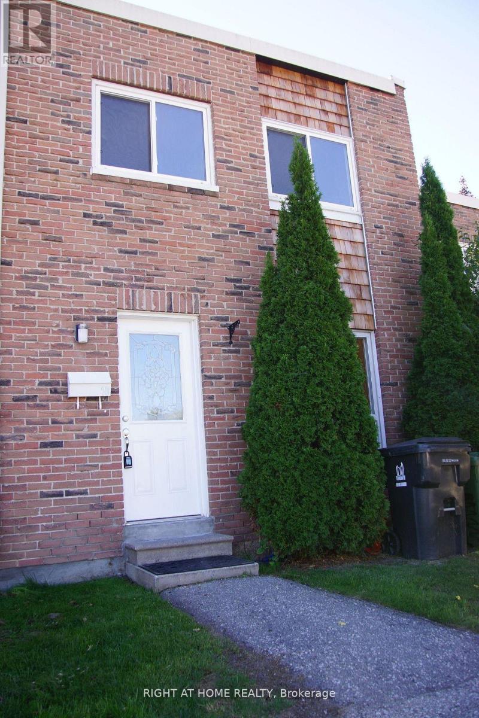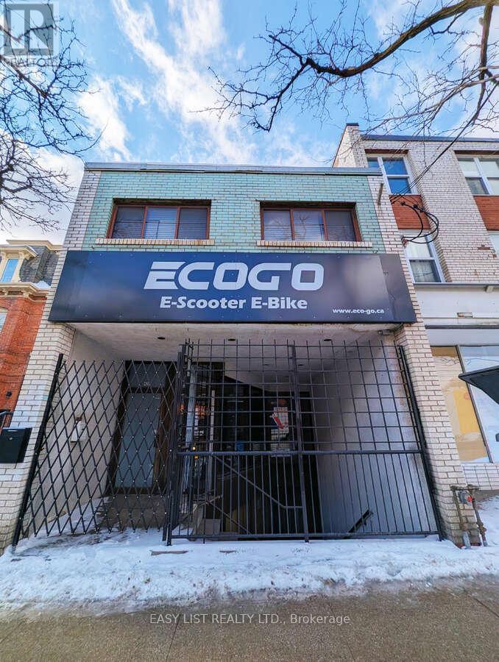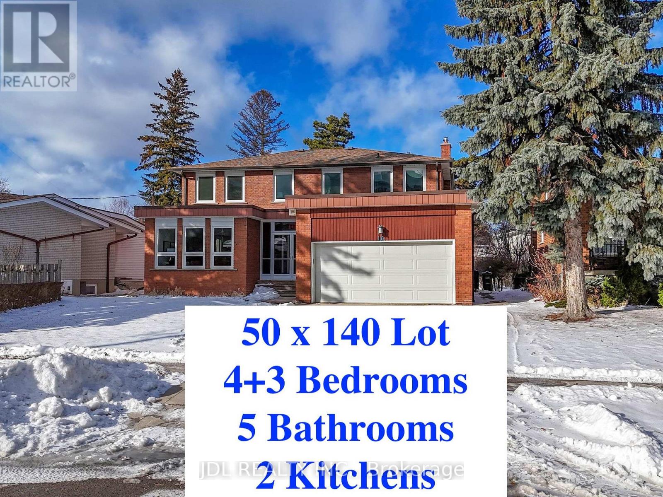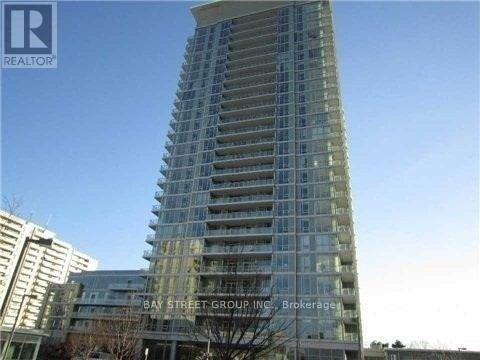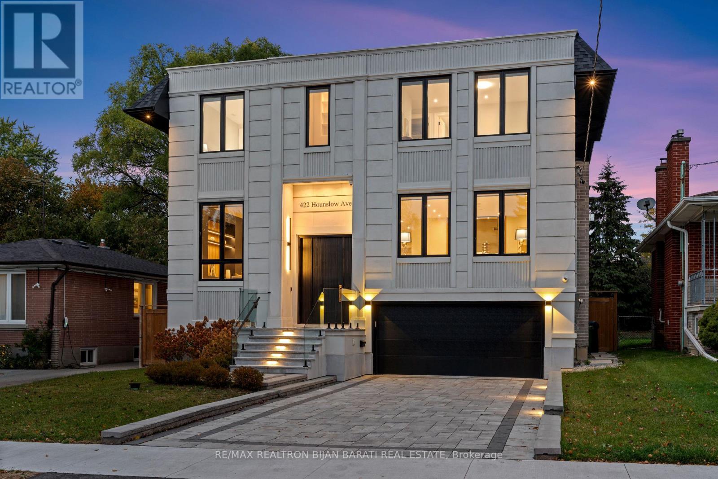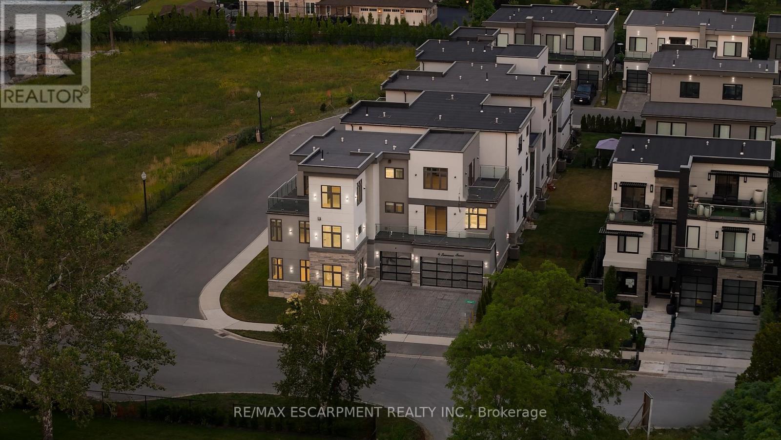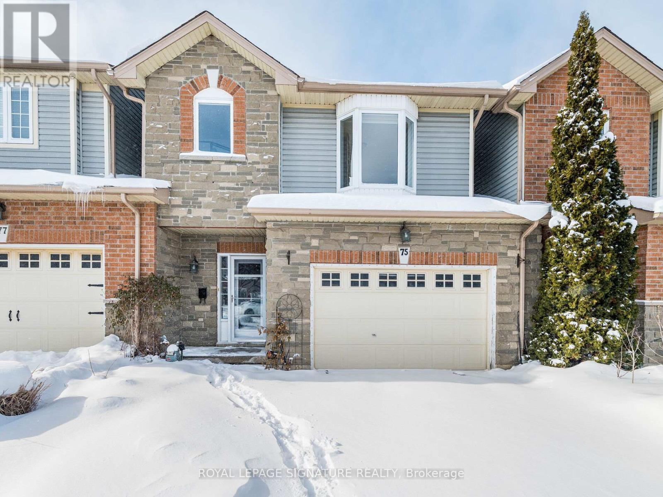140 Lady Jessica Drive
Vaughan, Ontario
Nestled on a premiem Ravine-view lot within the distinguished Upper Thornhill Estates, this refined residence in a gated ENCLAVE captivates with its seamless open-concept design. Encompassing 6,615 square feet (excluding the finished basement), the home radiates elegance with a 19-foot ceiling in the first-floor library, 10-foot ceilings on the main and second floors, and 9-foot ceilings in the basement. Every room is thoughtfully crafted for spacious sophistication. Exquisite custom enhancements elevate both style and utility: expansive windows bathe the interior in natural light, while the gourmet kitchen features a grand central island, top-tier Sub-Zero and Wolf appliances, and ample pantry storage. Polished hardwood floors, recessed lighting, coffered ceilings, bespoke accent walls, luxurious chandeliers, and intricate French mouldings create an atmosphere of timeless grandeur. Each bedroom is appointed with walk-in closets featuring custom organizers and opulent ensuite bathrooms, including an exceptionally spacious master closet in primary bedroom. Dual furnaces provide consistent comfort year-round, and the home's striking exterior is enhanced by fully interlocked front and rear yards. The bright west-facing backyard, a tranquil retreat overlooking the serene Maple Reserve Trail forest, offers scenic ravine vistas, a custom gazebo, and meticulously landscaped grounds-ideal for quiet repose. Conveniently located near esteemed private and public schools, with easy access to Rutherford and Maple GO stations for effortless GTA commuting, 140 Lady Jessica Drive embodies refined luxury in Patterson's most coveted enclave. Your DREAM HOME awaits! (id:60365)
1901 - 2330 Bridletowne Circle
Toronto, Ontario
Welcome to the renowned Tridel Skygarden II. This exceptionally spacious and beautifully updated 2+1 bedroom suite offers a family room, south-facing solarium, two parking spaces, and a locker. Featuring a bright open-concept living and dining area. The primary bedroom includes a walk-in closet and a private ensuite bath. Enjoy unobstructed south views and abundant natural sunlight throughout. (id:60365)
312 - 3050 Ellesmere Road
Toronto, Ontario
Location ! Location !Experience the perfect blend of elegance and serenity in this delightful, sun-filled, 973 sqft ( one of the larger 2 bedroom units in the building ) corner unit (rare find) boasting a rare, unobstructed ravine view. This 2-bedroom, 2-full-bathroom condo features a desirable split-bedroom layout and a spacious private balcony. The close-concept kitchen is a true highlight, showcasing custom cabinetry, granite countertops, an open counter layout, and a full suite of Stainless-Steel Appliances. New LED ceiling lights illuminate the space beautifully. The living and dining area is flooded with natural light pouring in through large windows that frame the spectacular ravine vista. Gleaming laminate floors reflect light, creating a bright, airy atmosphere. The spacious primary bedroom features a large closet and a private ensuite bath. Enjoy seamless indoor/outdoor living with walkouts from both the bedroom and the dining area to the large balcony. Includes ensuite laundry. Located in the well-managed Mapledale Condo Building, your all-inclusive maintenance fee covers Heat, Hydro, and Water! NO extra Utilities payment. Enjoy resort-style amenities including a Pool, New Well-Equipped Gym, Sauna, Tennis Court, and Games Room. The building also offers Visitor Parking, 24-hour Security Guard, and Car Wash. Unbeatable Location: Convenience is at your doorstep with the TTC stop right outside. Minutes away from Hwy 401, Centennial College, Uof T, Morningside Park, Pan Am Sports Centre, Hospital, Banks and all major shopping centers. MUST SEE THE 3D VIRTUAL TOUR. (id:60365)
255 Homestead Drive
Oshawa, Ontario
Welcome to this beautifully maintained all-brick detached 4+1 bedroom home, nestled on a quiet court in one of North West Oshawa's most sought-after, family-friendly neighbourhoods-right on the Whitby border. This lovingly cared-for home features hardwood flooring throughout the main and second levels, an elegant oak staircase, fresh paint, and a bright, functional layout.The upgraded kitchen boasts quartz countertops and updated cabinetry, perfect for everyday living and entertaining. Additional highlights include a high-efficiency furnace, upgraded windows throughout, interlock driveway, and front and back patios with a gas BBQ hookup. Ideally located close to Hwy 401, top-rated schools, shopping, and all amenities-just minutes to Trent University Oshawa. A rare opportunity to own a meticulously maintained home in one of Oshawa's premier communities. A must-see! (id:60365)
Th27 - 39 Drewry Avenue
Toronto, Ontario
In sought-after Newtonbrook West, this bright and spacious 1029 sq ft, 8-year-new, move-in-ready home features a desirable open-concept layout. Includes tandem parking (2 parking spaces), 1 exclusive locker on P1, and a large enclosed storage room on the lower level. Freshly painted throughout, this well-maintained unit offers 9-ft ceilings, laminate flooring, and oversized windowsthat fill the space with natural light. The modern kitchen features granite countertops, double undermount sink, ceramic backsplash, breakfast bar, extensive cabinetry, and five well-maintained appliances-ideal for everyday living and entertaining.Executive finishes throughout include wrought iron spindles, roller/Roman blinds, and a versatile large area at the bottom of the stairs, perfect for a home office or den. The primary bedroom includes an ensuite washroom, with three washrooms total, all featuring tubs. Bedrooms offer double closets, with ample storage on both levels. Conveniences include ensuite laundry and on-demand hot water. Exceptionally located-steps to TTC and all amenities. Area is served by 6 public and 7 Catholic schools, with 2 nearby private schools. Enjoy outdoor amenities within a 20-minute walk, including 7 tennis courts, 5 ball diamonds, and additional recreational facilities. Street transit less than 1 minute away and rail transit under 1 km. (id:60365)
132 - 18 Elsa Vine Way
Toronto, Ontario
Beautiful townhome in high demand Bayview Village area! Bright, spacious, freshly painted 3 bedroom home offers exceptional comfort and convenience, featuring modern renovated kitchen with pantry, stainless steel appliances and vinyl floor. The main floor includes dining room with large window, separate living room with fireplace and walk-out to fenced backyard, brand new vinyl floor. All rooms have separate thermostats for comfort of everyone living at the premises. Stylish powder room. Upper level offers a well-appointed large master bedroom with huge double closet with closet organizers. Spacious, sun filled bedrooms with functional layout. Home is ideal for families or professionals. Finished basement includes additional 3 pieces bathroom, kitchenette, extra living space for home office or rec room. Easy access to HWY 401, transit, walking distance to Old Cummer GO station, grocery shopping, restaurants. Move in and enjoy this beautifully maintained home in one of North York desirable neighborhoods! (id:60365)
428 Parliament Street
Toronto, Ontario
For more info on this property, please click the Brochure button. Step into this newly renovated main floor retail space, upgraded in 2025, on vibrant Parliament Street. Featuring high ceilings, large storefront windows, exposed brick accents, an open layout, and 2 washrooms, the space blends modern functionality with classic charm. Recent upgrades include new electrical, heating, doors, and finishes, providing a turnkey environment. Direct street access and a rear laneway entrance offer flexibility, while excellent foot traffic, convenient parking, and a thriving neighborhood with nearby businesses doing well make it ideal for retail, boutique, or creative ventures. Basement also available for rent. Ground Floor 1477sqf. Basement 1582 sqf. (id:60365)
16 Clayland Drive
Toronto, Ontario
Move-in Ready Detached Home on a close to 48 x 135ft South Facing Lot in a desirable neighbourhood in North York. Features Brand-NEW Hardwood Floors (2025) on 1st & 2nd levels, Modern Kitchen with Marble Countertops, ALL NEW Windows (2022) and Lighting (2025). Modern Kitchen with Marble Coutertops (2020). 5 FULL Bathrooms (2020). A Sizable family room can be Converted as an Ideal IN - LAW Suite! Fully Finished Basement with Second Kitchen, 3 Bedrooms & 2 Bathrooms!! Close to DVP and Hwy 401, Walking Distance to Supermarket, Park and Trails. Absolute a Better Home to Your Better Life!!! (id:60365)
1706 - 62 Forest Manor Road
Toronto, Ontario
Most Convenient Location, Steps To Don Mills Subway Station, Fairview Mall, Library, Ez Access To Hwy 401/404/Dvp/Ttc, South View, Large Den As 2nd Bedroom, Bright & Spacious, Flr To Ceiling Window, Open Bal, Both Parking & Locker Clse To Elevator, Grt Facilities: Indoor Pool, Whirlpool, Sauna, Exe Rm, Yoga, Theatre, Lounge, Party Rm, Billiard, Terrace Bbq, 24 Hrs Concierge, Lots Of Visitor Parking And Guest Suites. (id:60365)
422 Hounslow Avenue
Toronto, Ontario
A Timeless Mansion with Total Harmony of Contemporary Exterior Design & Countless Modern Interior Innovations! Superbly Crafted and Tastefully Designed In Spectacular Willowdale West on A Prime Lot (50' x 131'), Impeccably Fitted for Family Living& Entertainment!! Approx 6,100 Sq.Ft of Elegant Living Space ((4,419 S.F in Main&2nd Flr) + (~1,700 S.F Bsmnt))! Functionally Laid Out 4+2 Bedrms,7 Washrms with An Exciting Architectural Plan! Other Features: Soaring Ceiling Height:10'(Main Flr),9'(2nd),12'(Office),14'(Foyer),11'(Bsmnt Rec Rm)! Modern Millwork with Fantastic Designer Accents! Crystal Door Knobs! Inlay Led Lighting, Large Windows& Lots of Natural Light, 6" Wide White Oak Hardwood Flr, Extensive Use of Italian Porcelain Slabs for Floor& Fireplace Mantel! Led Potlights, Stunning Pre-Cast Facade with Brick on Sides&Back! Roughed-In Elevator for 3 Levels Currently Being Used as Storage Spaces on 3Levels. All Bathrms & Basement Flr are Heated Flr. Beautiful Open Rising Main Staircase with Tempered Glass Railing, Night Lights& Skylight Above! Huge Combined Living&Dining Rm with A Fantastic Wine Rack, Gas Fireplace with Designer Mantel! Family Rm with Beautiful Wall Unit W/O to Deck, Patio& Private Tall Fences! Large Family Rm& Breakfast Area Walk-Out to Deck, Patio& Fully Fenced Backyard. Grand Foyer Entrance! Designer Powder Rm! Large Modern Office! Chef Inspired Kitchen& Servery/Pantry with Quality Cabinets, Large Island, Quartzite Slab Stone Countertop& State-Of-The-Art Appliances! Breathtaking Master Bedrm Includes Accent Wall, Fireplace, Spa-Like 7-Pc Heated Flr Ensuite with Full Slab Porcelain Shower Wall,Direct Access to Boudoir Large Walk-In Closet with Make-Up Desk, Shoe Racks&Skylight Above! Other 3Family Sized Bedrm with their own Ensuite& W/I Closet. Professional Finished Heated Floor W/O Basement with Side Door, Includes Huge Rec Rm with Wet Bar&R/I for Appliance, Accent Wall, 3Pc Bath& Bedrm, Nanny's Quarter Include Bedrm& 4Pc Bath. (id:60365)
4 Sunrow Gate
Hamilton, Ontario
A rare opportunity to lease an exceptional waterfront home just steps from the lake and marina. This impressive three-storey residence offers over 5,000 sq. ft. of bright, well-designed living space with beautiful lake views from multiple levels. Ideal for family living, the home features 6 bedrooms, 7 bathrooms, and two full kitchens, making it perfect for a larger or multigenerational household. The main level includes a welcoming foyer, formal dining area, private office, and a spacious family room filled with natural light and lake views. Hardwood and porcelain tile flooring run throughout the home-no carpet-making it easy to maintain. The kitchen is thoughtfully designed with custom cabinetry, quartz countertops, and stainless steel appliances, offering both function and style. Upstairs, generously sized bedrooms each include private ensuites and balconies overlooking the water. The primary suite offers a spa-like five-piece ensuite and a large terrace, ideal for enjoying lake sunsets. The third level provides additional bedrooms, a loft with wet bar, and flexible space for work or relaxation. The finished lower level includes a second kitchen, recreation room, full bathroom, and bedroom-ideal for extended family or guests. Professionally landscaped grounds feature a stone interlock driveway and a three-car garage. Walking distance to the waterfront, marina, schools, and shops. All utilities to be paid by the tenant. Ideally suited for a responsible family seeking a long-term lease in a premium lakeside setting. (id:60365)
75 Olivia Place
Hamilton, Ontario
*3D Virtual Tour Attached* 1499 + 400 SF (As Per MPAC) Welcome to this beautifully renovated home situated on an extra-wide lot on a quiet, family-friendly cul-de-sac in Ancaster's highly sought-after Meadowlands community. Enjoy unbeatable convenience with quick access to The LINC and Hwy 403, making commuting throughout Hamilton and the GTA effortless. This move-in-ready residence features a bright, open-concept main level with a chef-inspired kitchen seamlessly flowing into the living area-ideal for everyday living and entertaining. Offering 3+1 bedrooms and 2.5 bathrooms, the home is thoughtfully designed with high-end finishes throughout and freshly painted from top to bottom. The second floor boasts all-new, frameless windows, providing unobstructed views and an abundance of natural light. Additional highlights include an attached 1.5-car garage and generous living spaces throughout. Walking distance to top-rated schools, including Ancaster Meadow Elementary and Holy Name of Mary Catholic Elementary, as well as expansive parks, trails, shopping, and dining. A rare opportunity to own a turnkey home in one of Ancaster's most desirable neighbourhoods. (id:60365)


