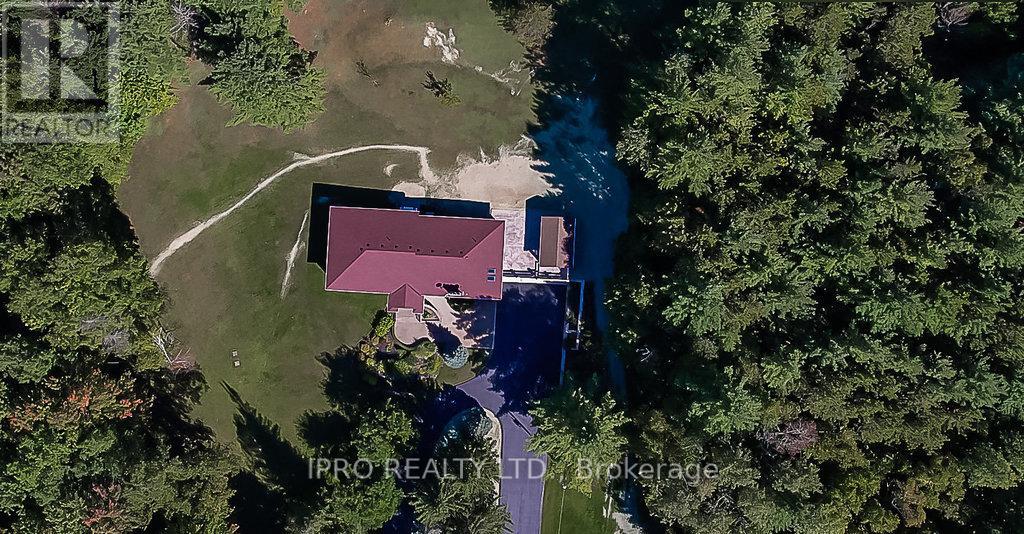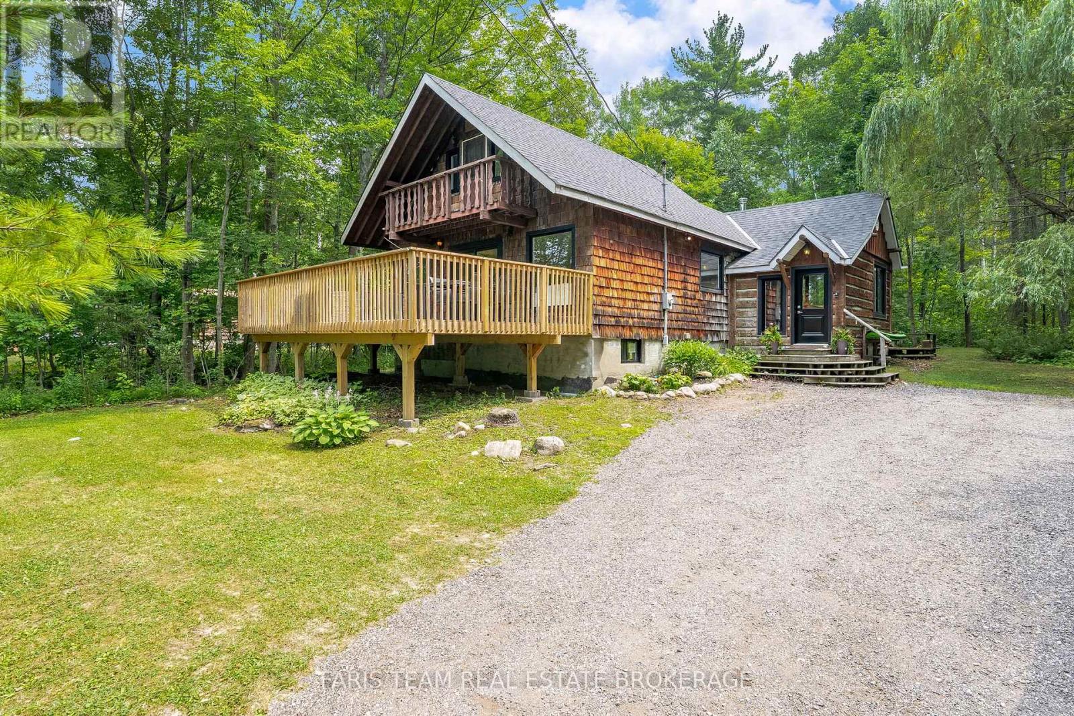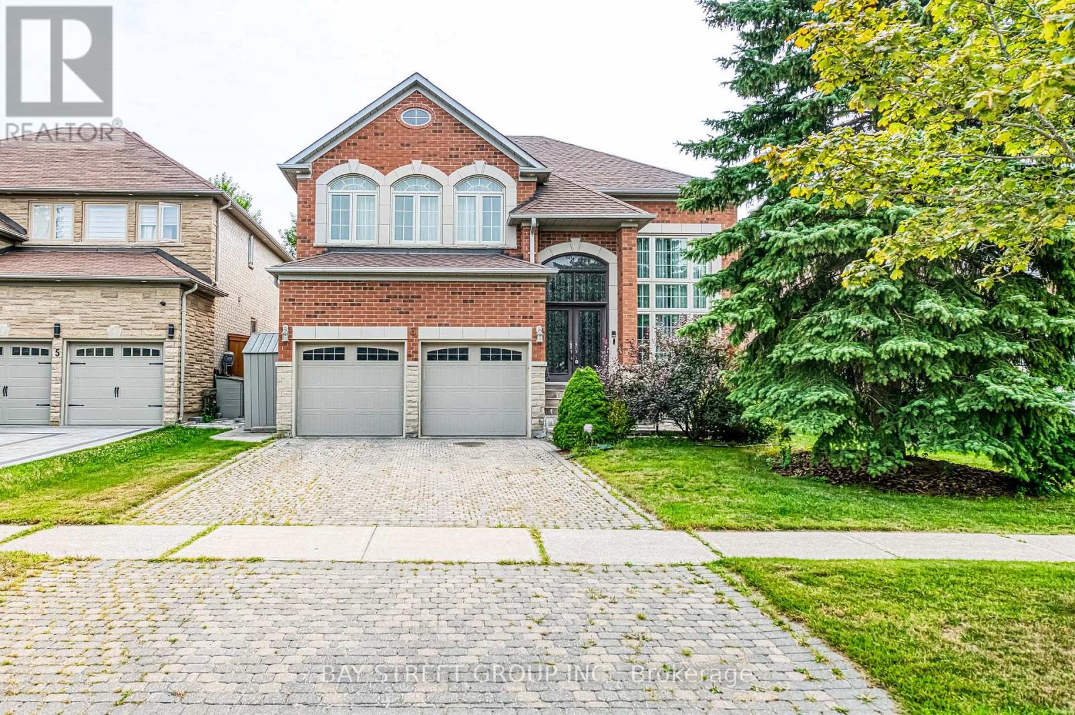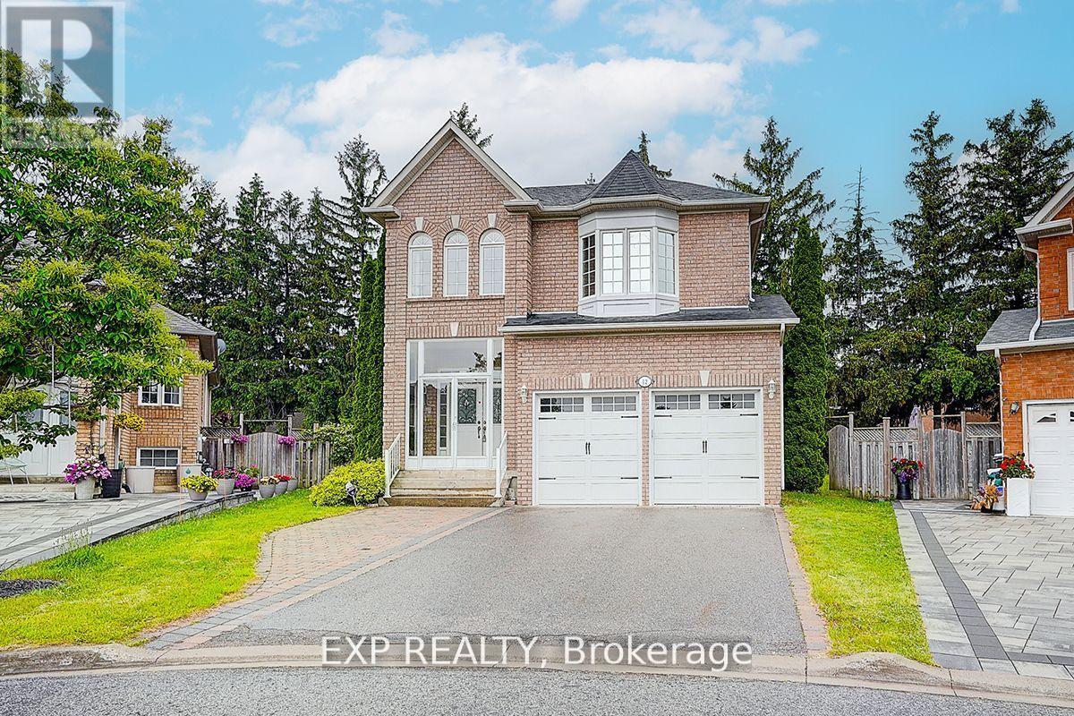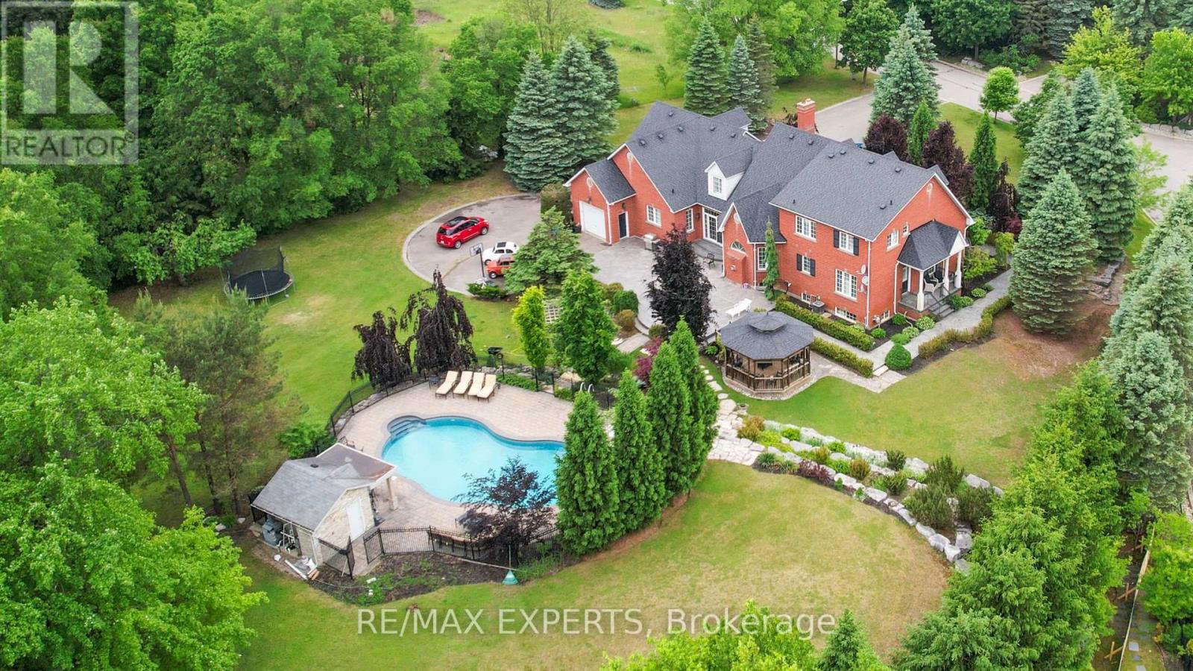488 Morning Dove Drive
Oakville, Ontario
Oakville Prime Location! Stunning & Rare 5+1 Bedroom Home. This exceptional family home in Oakville is a rare find, offering 9 Foot Ceiling on main floor with 5+1 bedrooms (including two master suites with ensuites) and 4+1 bathrooms with a finished basement. Inviting front patio and porch leading to a grand foyer and hallway. Main floor office, perfect for working from home Spacious living & dining area combined to create a stunning Great Room Family-sized kitchen with stainless steel appliances, granite countertops, and a cozy breakfast area with patio doors opening to a well-maintained backyard. Main floor family room with a fireplace, pot lights throughout, including outdoors Main floor laundry & mudroom for added convenience Elegant spiral staircase leading to the upper level. Expansive master suite with ensuite and built-in extra closet, Second master bedroom with ensuite. All additional 3 bedrooms are generously sized. Finished Basement with Large windows allowing for ample natural light &1 bedroom, full washroom, bar, and spacious living area. Outdoor Oasis have Beautifully landscaped backyard with interlocking, BBQ gas line, large deck, and a family-sized gazebo, Additional backyard lighting for evening ambiance. Prime Location: Situated on the east side of Trafalgar, close to shops, golf courses, top-rated schools, nature trails, and parks Minutes from the new hospital, transit, and major highways (407, 401, 403, QEW).Convenient bus access to GO Transit, Square One, Sheridan College, York University, and McMaster University. (id:60365)
8339 Finnerty Side Road
Caledon, Ontario
Gorgeous Spacious Raised Bungalow Nestled Amongst Towering Trees On Beautiful Private & Peaceful 25 Acres Backing Onto Conservation Area. Over 5800 Sq. Ft. Of Living Space. Lovely Home With Large Living Room With Wood Burning Marble Fireplace, Cathedral Ceilings, Open To Separate Dining Room And To Entertainers Sized Kitchen With Island, Granite Floor And Walk-Out To An Oversized Deck 33X35 Ft. And A Gazebo 21.5X12.7 Ft. With 2 End Doors, All Thermal Windows And Ceramic Floor. Full Ensuite With Jacuzzi Marble Floors And Walls. High-Quality Thermal Windows With Spectacular Views Of The Amazingly Beautiful Property. Hardwood Throughout. Large Foyer With Marble Floors. 4 Large Bedrooms 2 In Lower. Lower Level Features A Beautiful Flagstone Wet Bar/Kitchen Open To Large Family Room 39.6X31 Ft. Above Grade Family Room W/Marble Fireplace. Entertainers Delight Spa Room, Sauna, His & Hers Change Rooms & Shower. An Entertainer's Dream And Fantastic In-Law Setup. Cold/Storage & Electrical Rooms. **EXTRAS** Skylights,California Shutters Throughout, Exist.Window Treats, & Elfs, Elegant Cove Moldings. Oversized 3 Car Garage W/Walk-In To Lowergroundlevel.Overhauled Irrig. Sys2022.Roof 2022, Gra.doors 2022. Centvac,Furnace, & Backup Prop Generator (id:60365)
94 West Oak Trail
Barrie, Ontario
Welcome to 94 West Oak Trail - a stunning just-over-one-year-old home in Barrie' s sought-after south end, offering 3 bedrooms, 3 bathrooms, and a bright open-concept layout with laminate flooring, 9-ft ceilings, and an oak staircase. The stylish kitchen features stainless steel appliances, a center island with quartz countertops, and flows seamlessly into the dining and living areas, perfect for entertaining. Upstairs, the primary bedroom boasts a private ensuite, while two additional bedrooms are generously sized. Freshly painted and move-in ready, this home also includes a large mudroom with laundry, direct garage access, no sidewalk for extra parking, and an unbeatable location close to schools, shopping, parks, highways, and all amenities. (id:60365)
457 Silver Birch Drive
Tiny, Ontario
Top 5 Reasons You Will Love This Home: 1) Discover this Thunder Beach gem set on a massive lot of just over 2-acres, perfect for building your dream pickleball court, workshop, or simply enjoying the extra space 2) Only 150 metres to the beach, with two nearby access trails, and full access to the vibrant Thunder Beach community amenities, including a community centre, baseball and volleyball courts, pickleball, golf, summer camps, and seasonal events 3) Recently updated with a new roof, windows, and deck, this home also features a detached garage and a full, unfinished basement ready for your ideas 4) Whether you're looking for a full-time residence or a weekend escape, the cozy family room with a wood-burning stove and the spacious open-concept living/dining area with a walkout to the deck offer a warm and welcoming retreat 5) The layout includes a convenient main level bedroom, with two additional bedrooms upstairs, ideal for families or hosting guests. 1,353 above grade sq.ft. plus an unfinished basement. Visit our website for more detailed information. (id:60365)
49 Blackpool Lane
East Gwillimbury, Ontario
Welcome to 49 Blackpool Lane, nestled in the warm, welcoming and family-friendly Queens Landing community of East Gwillimbury. Don't miss out on this exceptional freehold townhome! This townhome is like new and is the perfect fit for first-time buyers, downsizers, or those ready to move up from condo living. Offering 1,276 sq. ft. of thoughtfully designed open-concept space, this Minto-built townhouse features two bedrooms and three bathrooms, providing comfortable and stylish living.**Over $30K in upgrades, including hardwood floors and staircase, quartz counters and upgraded cabinets in kitchen, stainless steel appliances, marble counters in 2 bathrooms, upgraded tiles (bathrooms, foyer) and premium carpeting (bedrooms).The primary suite is your retreat, complete with a private ensuite, walk-in closet, and an additional double closet for generous storage. On the main floor, enjoy a bright open-concept layout that seamlessly connects the kitchen, living, and dining areas ideal for entertaining. Rich hardwood flooring and a striking oak staircase add elegance throughout the space. Step onto your private balcony to relax or enjoy an evening BBQ. The extra-deep garage easily accommodates a full-size vehicle with room to spare for storage, while the long driveway provides parking for two more cars. You'll also appreciate the partial basement and loft space above the laundry area perfect for keeping things organized. Located just minutes from Yonge Street, Green Lane, and Leslie Street, you'll have easy access to schools, parks, shopping, dining, transit and GO station everything you need right at your doorstep. (id:60365)
908 - 7 North Park Road N
Vaughan, Ontario
Option to come FULLY FURNISHED - Bright and spacious 2-bedroom open-concept unit in a prestigious condo building in the heart of Thornhill. Enjoy stunning, unobstructed park views from every room and a large balcony. This unit features a favored split-bedroom floorplan and the most desirable view in the complex! The building offers luxury amenities, and you're just a short walk to Promenade Mall, shops, restaurants, banks, schools, a playground with a splashpad, and public transportation. (id:60365)
3 Edenbrook Crescent
Richmond Hill, Ontario
Stunning 4+1 bdrm home in the prestigious Bayview Hill Area. Hardwood Floor Throughout, Fully finished basement. Top Ranking Schools Zone "Bayview Secondary School" With Ib Program! Walking To Parks, Bus, Shopping Plaza. Easy Access To Highway. Cannot miss (id:60365)
12 Tormina Court
Markham, Ontario
One Of The Best Designed Home In Markham's High Demand Location! Stunning 3-Bedroom DetachedHome With 9' Ceilings In Milliken Mills East! This Beautifully Maintained Home FeaturesHardwood Flooring Throughout Both The Main And Second Floors, Complemented By An Abundance OfPot Lights On The Main Level. Enjoy Natural Light Flowing Through The Open-ConceptLayout.Large backyard with endless waiting to be discovered. Lots Of Care Both Inside & Out!Whether You're Looking For The Perfect Family Home Or An Investor, This Home Is Ideal! ThisHome Is Your Canvas, Design And Add Your Own Personal Touch To Create Your Perfect Home.PrimeLocation Just Minutes From Pacific Mall, Milliken GO Station, Parks, Top-Rated Schools,Shopping, And Transit. Dont Miss This Opportunity! (id:60365)
39 Louisbourg Way
Markham, Ontario
Ready to downsize the work of home maintenance, with no compromise on space, style, or privacy? This beautifully renovated Fairbanks model offers the rare combination of a spacious (1971 sq. ft. plus a fully finished basement) and the complete convenience of a private in-home elevator serving all three levels - and exterior maintenance done for you! Step inside to discover a stunningly updated interior featuring luxury finishes, 9-foot ceilings, and an open-concept great room with a showpiece kitchen, dining area, and living space designed for effortless entertaining or elegant everyday living. A separate front den provides the perfect tucked-away spot for reading, hobbies, or a home office. Upstairs, you'll find an expansive primary suite with a spa-inspired renovated ensuite bath, a generous second bedroom with its own full bath, and the laundry thoughtfully located just outside your bedroom door. Take the elevator downstairs to a fully finished lower level ideal for movie nights, games, or visiting family. Outdoors is equally impressive: a rare, fully fenced private yard backing onto open green space, perfect for relaxing, gardening, or letting your dog roam safely. An extended deck with retractable crank awning & a gas BBQ hookup completes this inviting retreat. This is truly a move-in-ready home of rare quality, offering both space and privacy plus the accessibility that can be so hard to find. Swan Lake Village is a gated, master-planned neighbourhood designed for carefree living. Residents enjoy 24-hour gatehouse security, low-maintenance exteriors, and a wealth of amenities including a clubhouse, indoor & outdoor pools, pickleball, bocce, tennis, gym, walking trails, and an active social scene with clubs and activities. Ideally located in Markham Village, you're minutes from shops, restaurants, medical services, and transit. Experience the best of friendly, connected living in a secure, beautifully maintained setting! (id:60365)
49 Kerrigan Crescent
Markham, Ontario
Welcome to 49 Kerrigan Crescent, a spacious detached home in one of Markhams most coveted neighbourhoods. With 3,299 square feet above-grade living space (as per MPAC), 4 generously sized bedrooms, 3 bathrooms, a double garage, and a driveway that fits 4 additional cars, this property offers the space and layout to become something truly special. For families, this is a rare opportunity to plant roots in a community known for its top-ranked schools, family-friendly parks, vibrant dining, and easy access to Highways 404 and 407. For renovators and flippers, a golden opportunity - solid bones, a premium lot, and a location that commands attention. Whether you're dreaming of a forever home to make your own, or envisioning a high-return transformation in a high-demand market, 49 Kerrigan Crescent offers both charm and incredible upside. Come see it before it's gone! (id:60365)
27 Theresa Circle
Vaughan, Ontario
Stunning Custom Built Home Situated on a Picturesque Estate Lot In High Demand Subdivision of Kleinburg. Magnificent Backyard Oasis with Heated Pool and Cabana. Features 5 Bedrooms, Cathedral Ceilings, Crown Moulding, Hardwood Flooring Throughout. Superb Finishes And Great Layout. Custom Built Chefs Kitchen With Centre Island and Walk-In Pantry, Natural Stone Quartzite Countertops, Top Of The Line Stainless Steel Appliances. Large 2 Car Tandem Garage With Drive Through To Backyard And Plenty Of Parking. (id:60365)
224 Galloway Road
Toronto, Ontario
Great Opportunity For Investors. Premium Lot 55 X 150 Feet Lot In A Prime Location. Close To All Amenities. Detached Bungalow With Separate Entrance. Spacious Oversized Garage With 1 Bedroom In Upper Level. 1 Bedroom At Rear With 3 Pc Bathroom & Kitchen. Self-Contained. Finished 2-3 bedrooms , washroom, kitchen in basement in 2021. Renovated 1 bedroom loft, full washroom and planned out kitchen in 2023. In backyard garden, renovated 1 bedroom apartment , with kitchen, living room, washer , dryer , self- contained unit in 2024. (id:60365)


