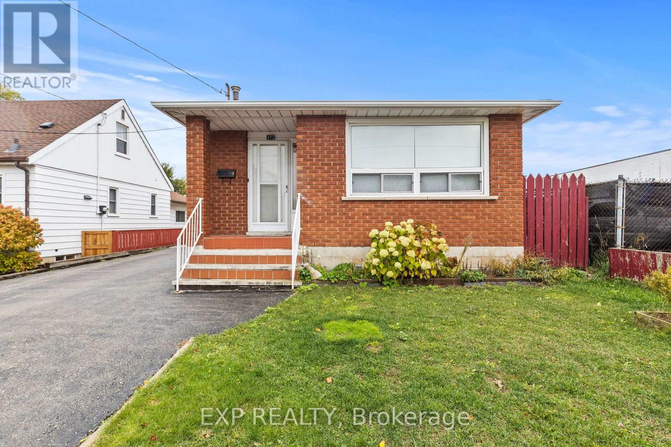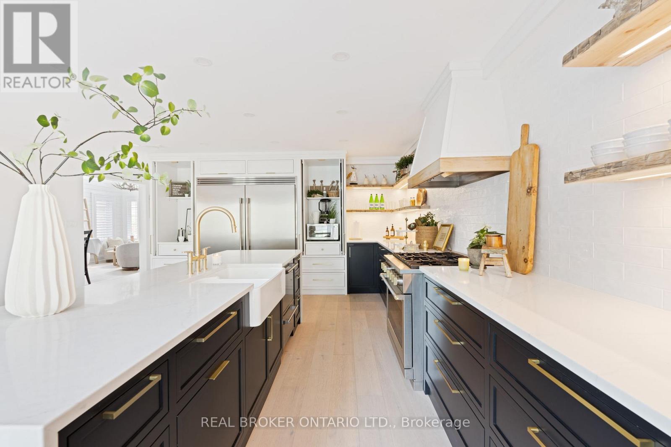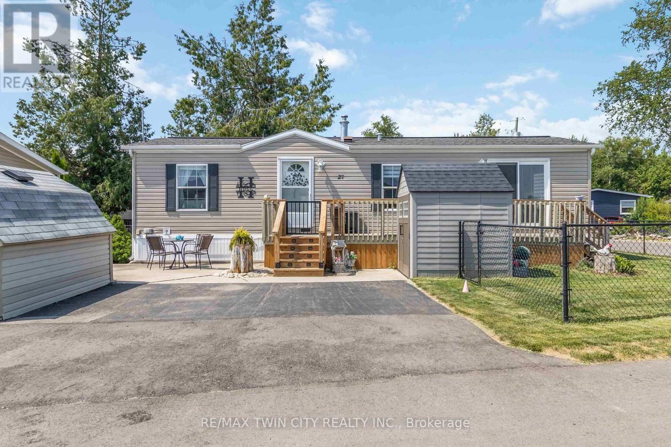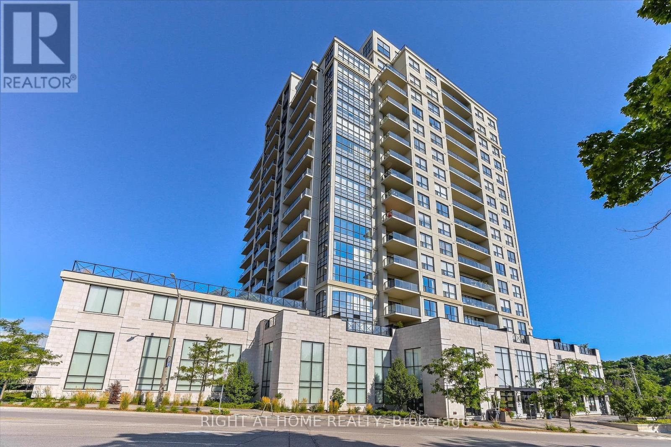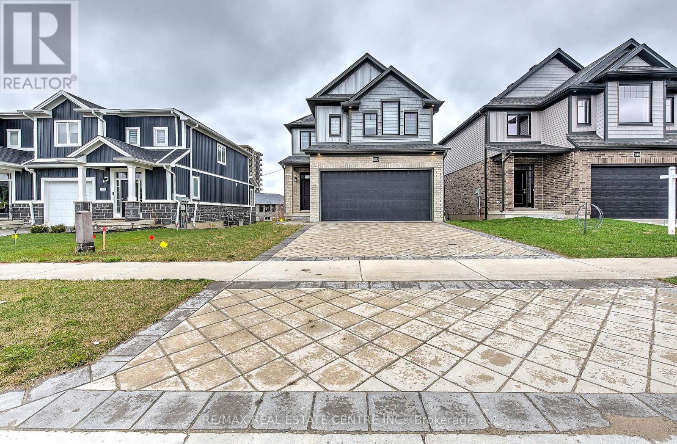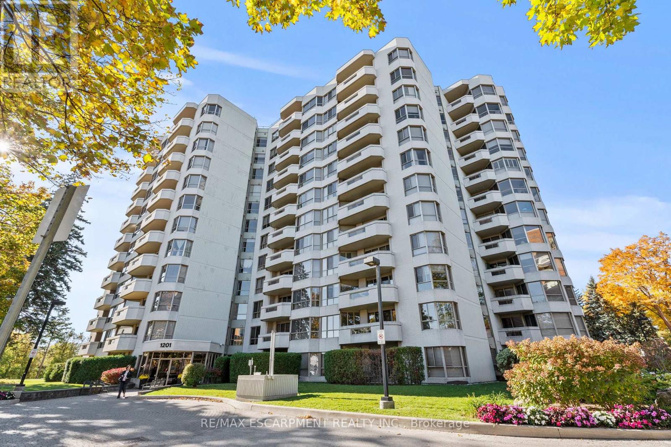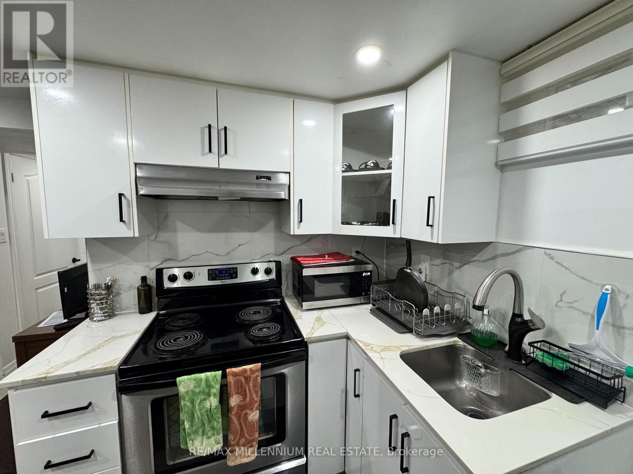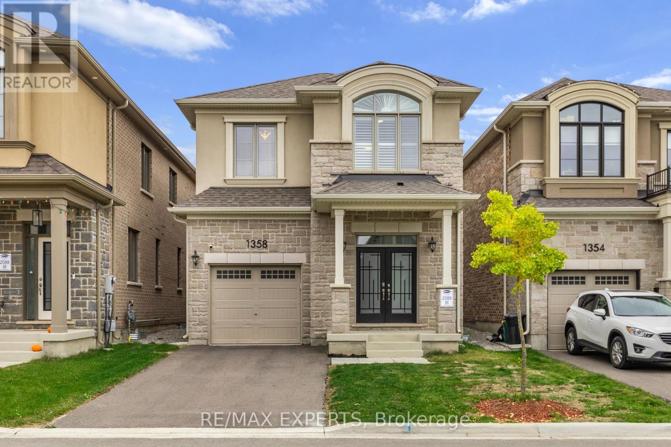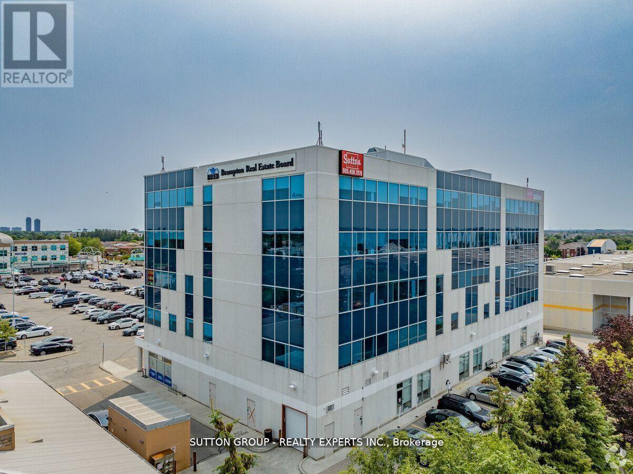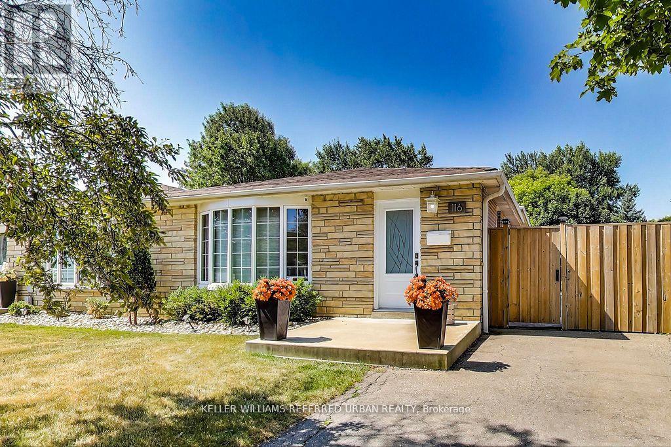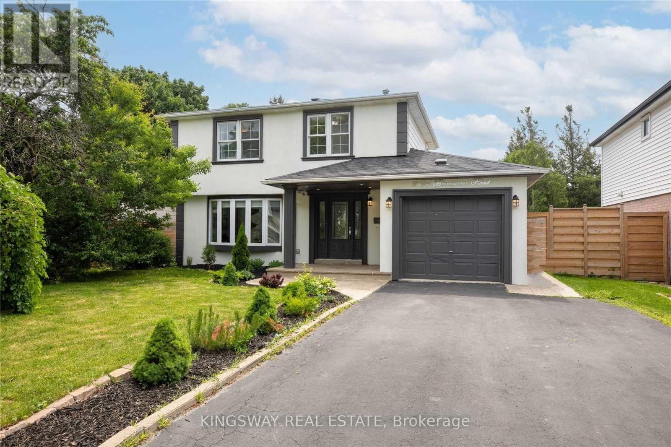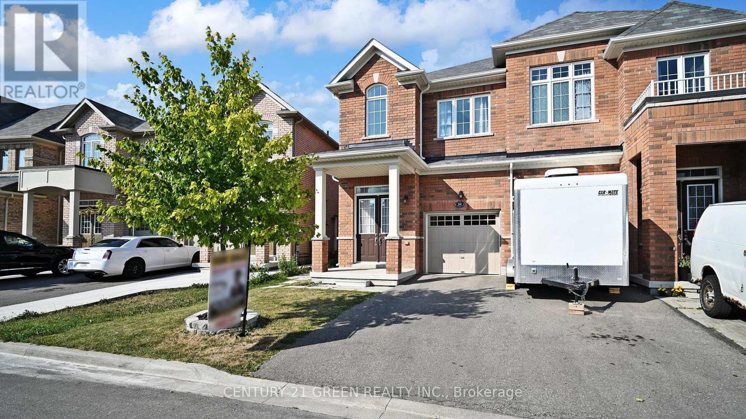477 East 38th Street
Hamilton, Ontario
Welcome to 477 East 38th Street, a great opportunity on the Hamilton Mountain! This solid brick 4-level backsplit offers 3 bedrooms, 2 full bathrooms, and 1077 sq ft of space above grade. Meticulously maintained by the original owner for 39 years, this home is bursting with pride of ownership. Inside, you'll find a bright living/dining space, a galley kitchen, and parquet bedroom floors. The lower level features a kitchenette with a fridge and stove, ideal for extended family, guests, or future income potential, where you can easily add a sink. This handyman special hasn't been renovated in decades but offers the perfect blank slate for those wanting to create their dream home or build equity through updates. The unfinished 4th level basement offers even more usable space or storage, as well as a cold room/cantina. Outside, enjoy a massive 40x100 ft lot, a large vegetable garden, an apricot tree, a detached garage, and a rare 7-car driveway. Recent updates include the roof (2020), furnace (2020), electrical panel (2020), and eaves/fascia/soffits (2018), providing a solid foundation for any improvements. Located close to parks, schools, shopping, and transit, this home offers unbeatable potential in a family-friendly neighbourhood. (id:60365)
17 Coutts Court
Guelph, Ontario
Where elevated style meets effortless comfort--discover this beautifully appointed detached home in Pineridge, Westminster Woods community. Set on a peaceful court, this warm and welcoming home features over 3,100 sq ft of total living space across three well-planned levels. With no direct neighbours behind, backing onto greenspace. The main level features an open concept living/dining area with soaring 21' floor to ceiling clapboard and custom cabinetry with vintage wood inlay. Designed with both function and flair, the gourmet kitchen impresses with high-end finishes including quartz countertops,an11-foot waterfall island, custom cabinetry, and vintage hand-hewn wood open shelving. Culinary enthusiasts will appreciate the Monogram 6-burner gas cooktop and the oversized Frigidaire side-by-side. Every detail thoughtfully selected for both beauty and performance. The open-concept family room features a stunning 61" linear gas fireplace, framed by sleek quartz floating benches & elegant art niches. A built-in floating desk creates a stylish and functional workspace, while a walk out door leads seamlessly to the upper deck and private backyard--perfect for sunrise & coffee.. Engineered Oak hardwood floors in Alpine finish, flow seamlessly through the main level. The second floor features four spacious bedrooms and two large 5pc bathrooms. The master ensuite boasts dual sinks, heated floors, a curbless steam shower, and a luxurious soaking tub designed for ultimate relaxation. And the piece de resistance? The fully finished lower level offers a versatile self-contained living space perfect for multi-gen. living, guests or potential rental income. It features a full kitchen, bathroom, laundry, and a spacious living area, with a walkout that leads directly to the backyard and hot tub for those relaxing nights with the trees & stars. 10 mins to 401, walk to schools, 3km to UofG. An exceptional home and lifestyle to put down roots, raise a family, or build long-term value. (id:60365)
27 Elm Street
Puslinch, Ontario
Welcome to 27 Elm Street, a charming gem nestled in the highly desirable condominium community of Mini Lakes. This thoughtfully upgraded home offers the perfect blend of comfort, style, and low-maintenance living an ideal retreat for empty nesters, snowbirds, or those looking to embrace a slower, more relaxed lifestyle. Boasting approximately $70,000 in tasteful updates over the past seven years, including a show-stopping kitchen that looks like it was pulled from the pages of a magazine, this home truly impresses at every turn. Set on a generous lot, the property also features two sheds, parking for two vehicles, and all appliances included just move in and start enjoying. Inside, the single-bedroom layout is cleverly designed to maximize space without sacrificing comfort or charm. From its tranquil setting to its unbeatable value, this home checks all the boxes. Located just 5 minutes from Guelphs bustling south end and a quick 5-minute drive to the 401 at Hwy 6, Mini Lakes offers unmatched convenience in a peaceful, gated community. Residents here enjoy a unique lifestyle centered around nature, connection, and recreation with access to spring-fed lakes, scenic canals, a heated pool, community gardens, walking trails, and a vibrant social calendar filled with bocce, darts, card nights, and more. Whether you're looking to downsize, retire, or simply enjoy year-round living in a friendly, welcoming environment, 27 Elm Street is a rare opportunity you wont want to miss. (id:60365)
707 - 160 Macdonell Street
Guelph, Ontario
Discover a residence that transcends expectation, offering timeless sophistication at every turn. Welcome to this 2 bedroom + den, 2 bathroom residence in the coveted RiverHouse condos, crafted for the discerning professional. A grand open-concept kitchen with rich cabinetry flows into a sun-filled living room featuring floor-to-ceiling windows, an elegant fireplace, and patio doors opening to a sprawling balcony with breathtaking downtown views. The versatile den serves perfectly as a stylish home office. Two premium parking spaces with EV charger and exclusive access to a state-of-the-art fitness centre, outdoor BBQ terrace, media room, and guest suites complete this unparalleled urban retreat. Arrange your showing today and see firsthand the elegance and attention to detail that sets this home apart. (id:60365)
1600 Noah Bend
London North, Ontario
Welcome to this stunning detached home offering 4 spacious bedrooms and 3 modern bathrooms, boasting approximately 2,360 sq. ft. of living space. Situated on a premium 36 x 106 ft. lot with a double car garage, this home is designed for both style and functionality. Featuring elegant hardwood flooring and tile on the main floor, a sleek quartz countertop in the kitchen, and oak staircase leading to both the second floor and the basement. The second floor offers hardwood flooring in the hallway, cozy carpeting in the bedrooms, and tiled bathrooms for a clean, polished finish. Enjoy seamless indoor-outdoor living with access to the deck through a large sliding door off the main floor. The legal walkout basement offers excellent potential for future rental income or extended family living. Conveniently located close to all amenities including schools, parks, shopping, and transit. (id:60365)
302 - 1201 North Shore Boulevard E
Burlington, Ontario
Nestled in one of Burlington's most desirable locations, this spacious 2-bedroom plus den, 2-bathroom condo at the renowned Lake Winds Condominium offers a serene retreat with treetop views and a 90 sqft poolside balcony. Set within a well-maintained complex featuring a sparkling outdoor pool and tennis courts, residents enjoy a lifestyle that blends relaxation and recreation. The unit has been lovingly cared for over the years, offering a warm and inviting atmosphere that's move-in ready or primed for your personal touch. With all utilities included in the condo fees, budgeting is simple and stress-free. Ideally situated just moments from Spencer Smith Park, the waterfront, vibrant shops and restaurants of downtown, and major highways, this home offers the perfect balance of tranquility and convenience in a sought-after building. Building amenities include: outdoor pool, tennis court, party room, newly upgraded fitness room, sauna, workshop, car wash and 3 outdoor BBQ areas. Recent updates: in-suite HVAC unit (2023), ensuite vanity and toilet (2025), most lighting fixtures (2025). (id:60365)
3847 Morning Star Drive
Mississauga, Ontario
Fully Furnished 1-Bedroom Legal Basement in Mississauga - All Utilities Included! Move-in ready and beautifully furnished 1-bedroom legal basement apartment in a quiet, family-friendly Mississauga neighborhood! Perfect for professionals, couples, or newcomers looking for comfort, privacy, and convenience- all in one place. Features: Fully furnished with queen bed, sofa bed, dining set & TV Private living room, kitchen & bathroom - your own space! All utilities included (Hydro, Water, Gas) Central heating & A/C for year-round comfort Roku Smart TV Private entrance & 1 parking spot Access to shared backyard with BBQ and basketball hoop. Great Location: Near highways, shopping, dining, and public transit 2-min walk to pizza shop, laundromat, and convenience store Close to Service Canada (1.6 km) - great for newcomers. Rent includes everything - just bring your suitcase and settle in! (id:60365)
1358 Lobelia Crescent
Milton, Ontario
Welcome Home to 1358 Lobelia, Mattamy built detached home with Income Potential! Discover this stunning home featuring a sophisticated French Chateau elevation and a highly functional layout. Originally designed as a 4-bedroom home, it currently offers 3 generous bedrooms plus a sun-filled loft (easily convertible back to a fourth bedroom) and 3 bathrooms above grade. Step through the double-door entry into a grand foyer paved with premium porcelain tiles. The approximate 2,000 sq ft of above-grade luxury is defined by 9-foot ceilings and beautiful engineered hardwood floors on the Main Level. Custom wall paneling and upgraded light fixtures add a touch of timeless elegance throughout. The Great Room is an entertainer's dream, featuring a centered fireplace, large windows, and a convenient walkout leading to the private backyard. Inspire the chef in the Custom Kitchen, with Quartz countertops, a complementing backsplash, and upgraded built-in appliances. Upstairs, you'll find three spacious bedrooms and a loft space. The generous Primary Bedroom serves as a true retreat, featuring a large walk-in closet and a spa-like ensuite bath. For ultimate convenience, the laundry room is also located on the upper level. A separate entrance into the professionally finished basement offers a fully self-contained two-bedroom apartment. This space is perfect for an in-law suite, multi-generational living, or additional income. This is a meticulously maintained home offering both luxury living and financial flexibility. Don't miss the opportunity to make 1358 Lobelia yours! (id:60365)
400 (Rm-2) - 60 Gillingham Drive
Brampton, Ontario
Professional Office Space Available For Rent for $950 PER MONTH!! Fully Furnished Office Available at Prime Location of Brampton! Office Is Available In Same Building Of Service Canada, With 24 Hours Security, Lots Of Free Parking, Office Can Be Used As A Law Office, Accountant Office, Mortgage, Loan Office, Insurance, Dispatch, Immigration & Much More. A Full Reception Service And Waiting Area For Clients!! Rent Includes All Utilities. 2 Elevators, His And Her Washrooms!! Kitchen Available For Lunch Break!! (id:60365)
116 Fallingdale Crescent
Brampton, Ontario
Welcome to this spacious and well-maintained 3-bedroom backsplit, perfectly situated near Queen St E & Finchgate Blvd in a quiet, family-friendly neighbourhood. Set on one of the largest lots in the area, this home offers comfort, functionality, and outdoor space with exciting potential. This well-maintained home features 1.5 baths, a bright main level with new custom cordless blinds, and a cozy lower-level recreation room. Enjoy the comfort of a new Carrier A/C (Sept 2024) and the convenience of a natural gas BBQ on the side of the home. The stamped concrete backyard is perfect for entertaining, and the powered backyard shed offers potential for a heated outdoor space. Fantastic opportunity in a family-friendly community! (id:60365)
2594 Bromsgrove Road
Mississauga, Ontario
Welcome To This Discreet Gem Located In The Desirable Clarkson Community That Offers A Beautifully Reimagined Interior Ft 3 Bdrms,4 Baths,Lg Principal Rms & A Finished Bsmt.As You Step Through The Front Entrance You Are Greeted W/ A Bright O/C Living Area That Combines The Primary Living Spaces To The Resort-Like Backyard For Seamless Indoor/Outdoor Entertainment. The Immaculate Chef's Kitchn Is Upgraded W/ S/S Appls & Undermount Lighting Plus A Sophisticated Mosaic Backsplash That Is Softened By Quartz C/T & Porcelain Flrs.2nd Lvl Hosts The Primary Bdrm W/ A 3Pc Ensuite & His/Her W/I Closets W/ Cedar Interiors.2 More Bdrms W/ Cedar Closets & A Shared 4Pc Bath On This Lvl! The Charming Interior Fts The Perfect Balance Between Cool & Warm Tones W/ The Bsmt Ft Beautiful Brick Exposed Archways,A Lg Rec Rm W/ Tv/Media Space & A Play Area W/ A 4Pc Bath. The Entertainer's Dream Backyard Completes This Property W/ Beautiful Mature Trees Surrounding The Perimeter,A Lg Pool W/ Stone Patio & Private Enclosed Cabana. (id:60365)
30 Canary Close
Brampton, Ontario
Freshly painted and nestled on a quiet, sought-after street surrounded by upscale detached homes, this well-maintained 3-bedroom semi-detached gem offers comfort, convenience, and endless potential. Featuring 9-ft ceilings on both the main and second floors, this home boasts a bright and functional layout. The main level showcases hardwood floors in the living and dining areas, creating a warm and inviting space for family gatherings. The spacious, family-sized kitchen includes a breakfast area with a walk-out to the backyard-perfect for entertaining. Upstairs, generous bedrooms offer plenty of natural light and storage. The unspoiled basement with a builder-installed separate side entrance provides an excellent opportunity for a future apartment or in-law suite. Ideally located close to top-rated schools, shopping, parks, and with easy access to Hwy 401. A rare opportunity on a quiet street with no through traffic, offering peace and privacy in a desirable neighborhood. (id:60365)

