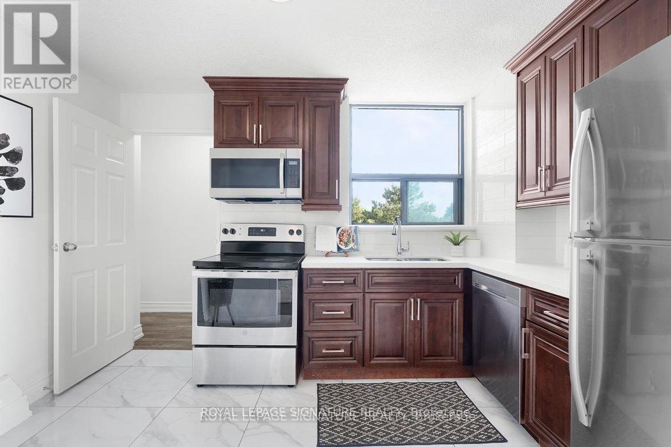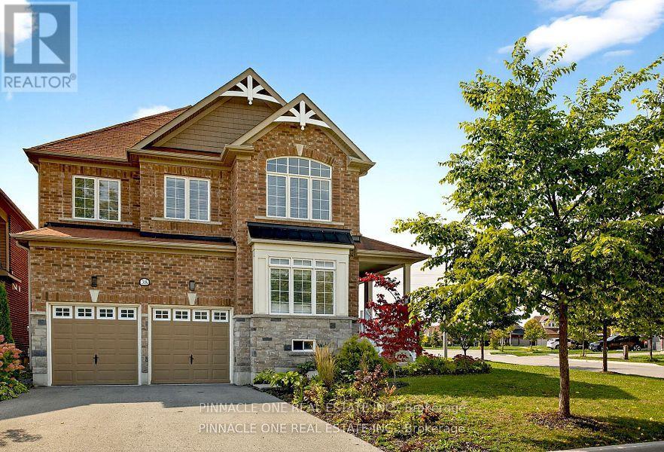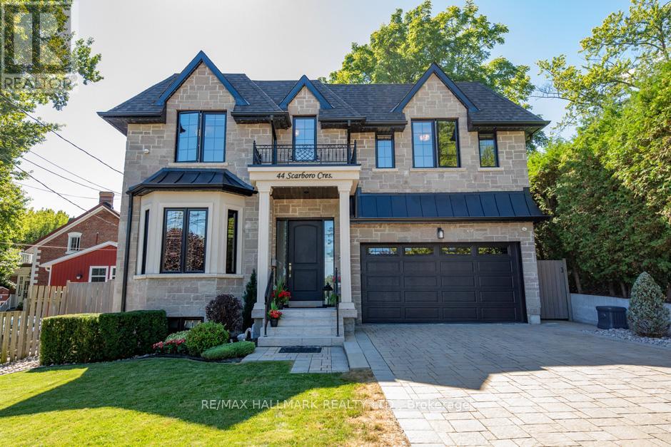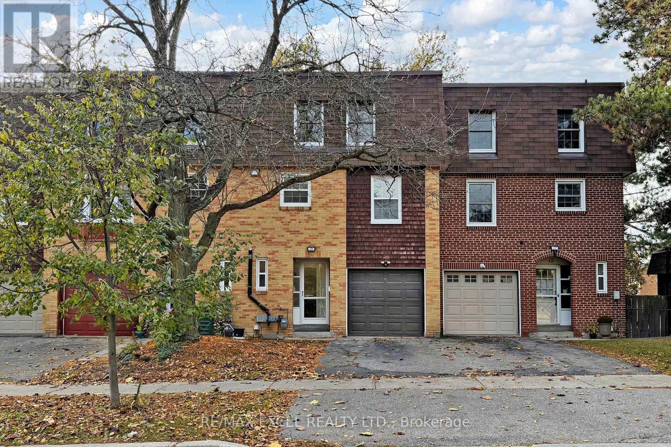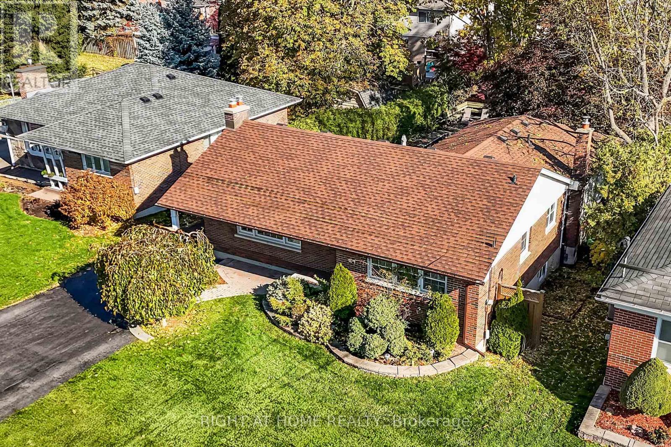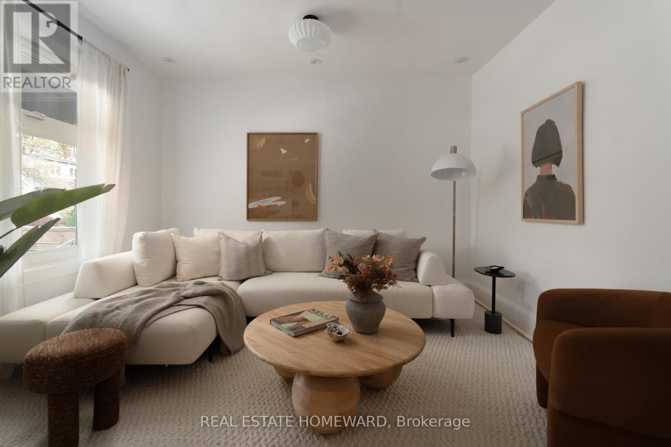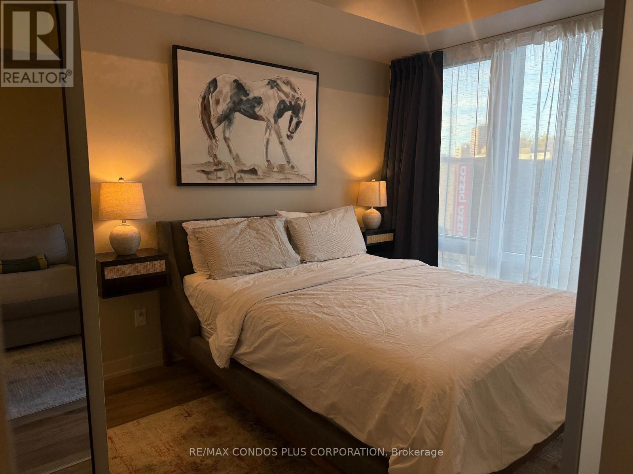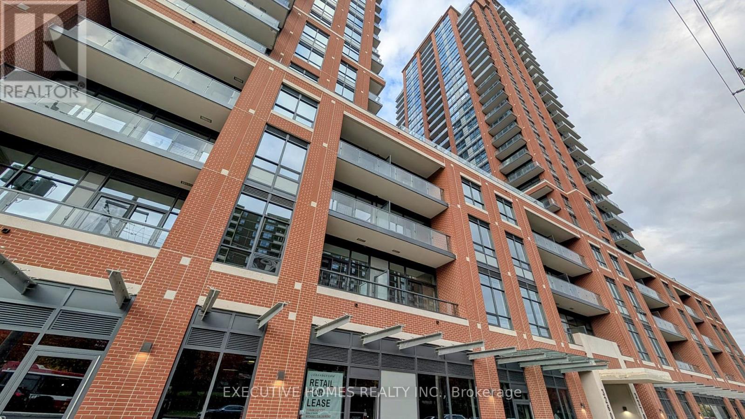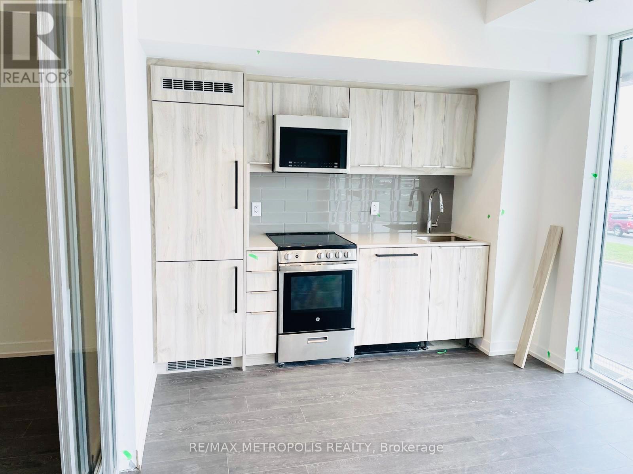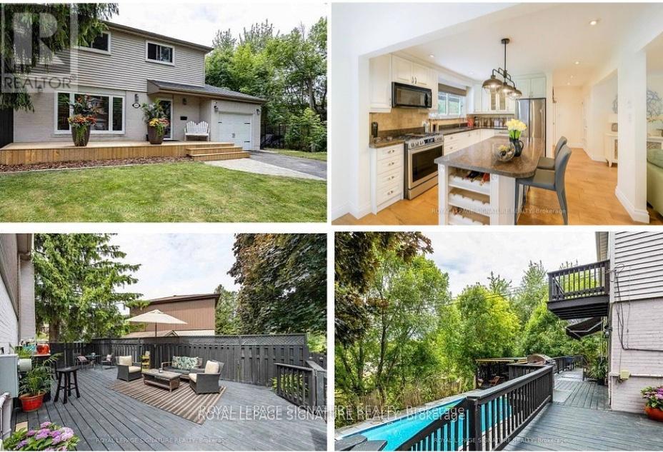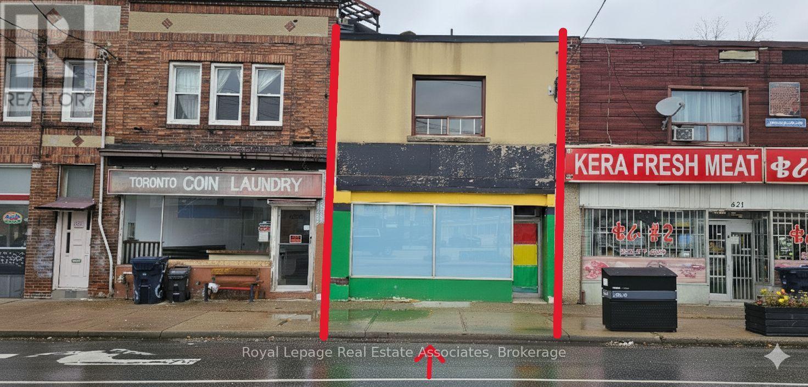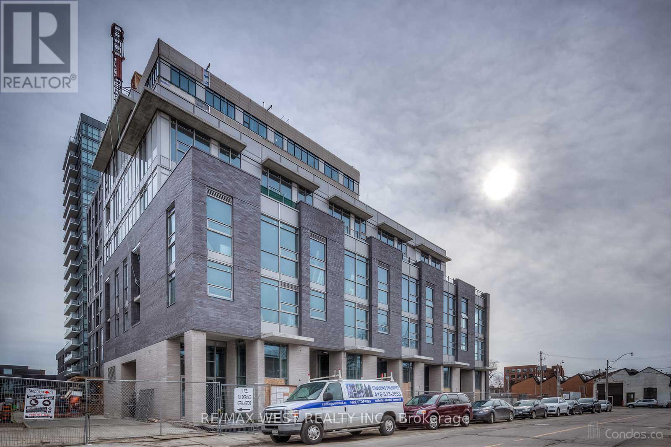315 - 100 Wingarden Court
Toronto, Ontario
Welcome to your new home, Suite 315 at 100 Wingarden. A beautifully renovated move in ready, freshly painted 2 bedroom, 2 bath corner suite offering the perfect blend of style, comfort and unbeatable convenience. Located on a desirable lower floor for easy access without elevator waits, this bright and spacious condo features open-concept living and dining area that's perfect for entertaining, a large updated kitchen with full-size appliances, sleek countertops, rich cabinetry and a rare oversized walk-in pantry. This smart split-bedroom layout ensures privacy, with the primary bedroom featuring a walk-in closet and a private ensuite bathroom. A rare condo convenience of a full-sized separate laundry room adds everyday easy. Finally step outside onto your private balcony to unwind with peaceful views and abundant natural light. All-Inclusive Maintenance Fees: Heat, hydro & water and dedicated underground parking Prime Location: TTC transit, schools, shopping, places of worship, parks and HWY 401/407 Desirable End Unit: Quiet, private and filled with natural light. Upcoming Upgrades: New balcony doors/windows this summer + a new gym facility, management to announce soon. This is more than a condo, it's a smart investment in a value-adding building through meaningful upgrades and proactive maintenance. Don't miss out on this spacious, stylish, and serene home! (id:60365)
38 Quick Trail
Clarington, Ontario
Nestled in a sought-after neighbourhood, this captivating luxury home offers a seamless blend of sophistication and comfort. The meticulously crafted hardwood floors and abundant natural light streaming in through large windows create a warm and inviting atmosphere throughout the home. Conveniently located near shopping centers, this residence offers the perfect balance of urban convenience and peaceful surroundings, surrounded by lush greenery. Within walking distance to top-rated schools and picturesque parks, this property is an ideal sanctuary for families seeking a refined lifestyle. Exuding elegance and timeless appeal, this impeccably maintained home presents a rare opportunity for those in search of a sophisticated retreat in an enviable location.Motivated seller book your showing today to experience the essence of luxury living firsthand. (id:60365)
44 Scarboro Crescent
Toronto, Ontario
Welcome to this breathtaking custom-built residence, featuring a total of 4000 sq ft of living nestled in the scenic Bluffs and designed with timeless elegance and modern comfort in mind. Built in 2017, this 4+1 bedroom, 5-bathroom home offers a unique blend of architectural character and luxurious finishes that make it truly one of a kind. Step inside and be greeted by sun-filled, open-concept living spaces featuring oak hardwood floors, a cozy fireplace, crown moulding, and custom cabinetry throughout. The gourmet kitchen is a chef's dream, complete with high-end appliances, stylish countertops, and a classic backsplash, perfect for preparing meals and creating memories. Upstairs, the spacious primary suite is a light-filled retreat, offering large windows and a serene atmosphere. The spa-inspired 5-piece ensuite is the perfect place to unwind, featuring elegant fixtures and calming finishes. The finished lower level includes a generous recreation room with custom built-ins, a second fireplace, and a wet bar ideal for entertaining. A side entrance leads to an additional bedroom and 3-piece bath, providing privacy and comfort for guests or extended family. Step outside to your own private backyard oasis, beautifully landscaped and designed for year-round enjoyment. The insulated swim spa and tranquil setting create the ultimate space to relax, host gatherings, or simply enjoy the outdoors in peace. Don't miss this rare opportunity to own a truly exceptional home in one of the city's most picturesque neighbourhoods. (id:60365)
10 Crockamhill Drive
Toronto, Ontario
* Bright & Spacious 3 Brs Townhouse In Prime High Demand Agincourt Location! Perfect For The Growing Family.Move-In Ready!* New Painting.High Cathedral Ceiling In Living Room With Striking Stone Fireplace & Large Windows Providing Lots Of Natural Sun Light ,Create A Spacious And Well-Lit Ambience,And The Walkout To The Garden Backyard Offers A Perfect Retreat ** Lot of Pot Lights.Formal Dining Area Over Looking Family Room.Stylish Cabinetry & Custom Backsplash & Modern Kitchen.Large Bedrooms Including 3 Pc Ensuite & Big W/I Closets.The Second Bathroom Features a Convenient Jack-and-Jill Layout, Providing Easy Access from Both Bedrooms.Fully Fenced Backyard Awning For Great Summer Outdoor! Spacious Driveway! Professional Finished Basement.Enjoy Peace Of Mind Knowing That The Property Is Well-Maintained And Equipped With Modern Features.This Home Offers Versatility And Convenience. Located Near Midland Ave And Huntingwood Dr, Everything North Agincourt Has To Offer--Places Of Worship, School, Parks, Public Transit, Finch Midland Centre Plaza, Chartwell Shopping Centre, Bestco Fresh Food Store, Medical & Eyecare Centre & More! Nature Lovers Will Delight In The Nearby Parks, And The Convenience Of Being Just Minutes Away From 401 And Kennedy Rd Adds To The Appeal.Close To All The Amenities You Need Nearby!Don't Miss Out !Open House Nov 8th&9th 2p.m.-5 p.m. (id:60365)
147 Liberty Street N
Clarington, Ontario
This home is a mullet in the best possible way: business up front, party in the back. Set on a rare 56 x 135 ft lot, it offers the kind of outdoor space most Bowmanville buyers only dream about - complete with a pool, hot tub & full privacy. And with nearly 3,000 sq ft of finished living space (1,460 sq ft above grade & 1,457 below), it's not just the lot that's oversized. Inside, the updated and well maintained bungalow features bright, open living with three spacious bedrooms & two full bathrooms on the main floor. The massive primary suite includes a private three-piece ensuite, wall-to-wall mirrored closets & walk-out to a secluded balcony overlooking mature trees-perfect for morning coffee. A second walk-out from the hallway leads to an expansive deck with a gas BBQ hookup, ideal for entertaining. The fully fenced backyard is a private retreat, with a professionally maintained in-ground heated pool, hot tub, composite deck & lush greenery. Natural light pours through the windows, highlighting hardwood floors & crown moulding throughout. The kitchen has been refreshed with painted cabinetry & new hardware, and features a WiFi-enabled Chef Connect induction stove with convection oven. The living & TV rooms are outfitted with custom blinds, & the family room was recently updated with new carpet (25). Additional upgrades include a new pool cover (24), new hot tub cover & steps (25), & a re-tarred driveway. The finished basement adds serious versatility, offering a large rec room with wet bar, a formal family room with gas fireplace & walk-out to the hot tub deck, plus a workshop, office, guest space, laundry room & a two-piece bathroom. Whether you're hosting, working from home, or simply spreading out, this lower level delivers. Keyless entry adds convenience & security. Located just minutes from downtown Bowmanville, with easy access to Highway 401 & future GO Transit expansion, this home blends character, convenience & lifestyle in one turnkey package. (id:60365)
99 Newmarket Avenue
Toronto, Ontario
Just in time for the holiday season and at under a million dollars (OFFERS ANYTIME). Welcome to 99 Newmarket Avenue, a home that stands out for all the right reasons. Thoughtfully updated with over $80,000 in upgrades during the current owners' time here, every improvement reflects care, quality, and pride of ownership. Its timeless curb appeal is enhanced by the Newmarket Ave Pollinator Pathway - a native garden funded by a City of Toronto PollinateTO Community Grant. It's a beautiful reflection of the street's neighbourly spirit, where community pride is quite literally in full bloom. A brand-new front porch invites you to unwind and connect with these friendly neighbours. Inside, a cozy foyer offers space for jackets and shoes before opening into a bright, spacious living area that easily accommodates a large sectional - ideal for relaxing or entertaining. The open dining and kitchen area will truly impress, featuring a thoughtfully designed layout with an uninterrupted island, quartz countertops, and ample storage. It's a space that's as functional as it is beautiful. Upstairs, the king-sized primary bedroom feels airy and inviting with abundant natural light and generous closet space. The second bedroom is also spacious and versatile. The renovated bathroom looks straight out of a design magazine, showcasing zellige tile and sleek, modern finishes. Head downstairs to a fully finished basement offering flexible living options-whether as a recreation room, guest suite, or home office-with the added assurance of exterior waterproofing. A second washroom, an office nook, and plenty of storage complete this level. Out back, enjoy a brand-new deck and a large, lush yard-perfect for barbecues, kids, and play. Ideally located just a short walk to the Danforth and Main subway station, Gledhill JPS and a 10 min walk to the GO, 99 Newmarket Ave blends style, comfort, and community charm-and it's ready to welcome you home. Easy street parking on both sides of the street!! (id:60365)
205 - 665 Queen Street E
Toronto, Ontario
This fully furnished 2-bedroom, 2-bathroom residence located in Toronto's coveted East-end Riverside is located in an exclusive boutique building that offers effortless, sophisticated urban living-simply unpack your suitcases and feel at home from day one. Residents enjoy premium amenities including a well-equipped fitness centre and a stunning rooftop swimming pool with panoramic city views, while attentive and friendly staff create a welcoming atmosphere that truly sets this building apart.Positioned along vibrant Queen Street East in Riverside, you're steps from everything that makes this neighbourhood Toronto's hidden gem. Discover award-winning dining destinations, artisan cafes including the beloved Blackbird Bakery, and an eclectic mix of boutique shops along tree-lined streets. With grocery shopping, beautiful parks, and seamless public transit connections via the 501 and 504 streetcars at your doorstep, you'll enjoy the perfect blend of neighbourhood charm and downtown convenience-this is more than a condo, it's your gateway to one of Toronto's most dynamic and culturally rich communities (id:60365)
3270 Sheppard Avenue E
Toronto, Ontario
Smells brand new. Perfect for a couple or family. Step inside to an open-concept chef's kitchen, boasting ample cabinet and counter space, perfect for cooking and entertaining. The dining area provides a bright and airy feel, while the rest of the main floor features high ceilings, enhancing the home's spaciousness. With a well-thought-out, functional layout, this home is exceptionally clean and well-maintained, ready for you to move in and enjoy. Located in a friendly neighborhood, you're just minutes from top-rated schools, parks, transit, libraries, and other key amenities. Don't miss your chance to rent this rare gem in a prime location, the perfect blend of modern living and timeless charm! Minutes to Fairview Mall, Agincourt GO, Don Mills Subway Station, and major highways (401, 404, DVP). It's a corner unit and a premium oversized parking space. (id:60365)
20 - 2203 Kingston Road
Toronto, Ontario
"STUDENTS AND NEWCOMERS WELCOME" Enjoy Modern & Convenient Living In This 1 Bedroom Apartment Unit Right By The Lake. Close To The Scarborough Bluffs & Downtown Core. Mins Away From Warden Subway Station & Just Steps To TTC & GO Station As Well As Grocery & Shops! Extras: Lots Of Upgrades! Upgraded Kitchen, Upgraded Washroom With White/Black Porcelain Tiles, Ensuite Washer & Dryer. Kingston Road Frontage! Parking Can Be Provided For An Additional $150.00 Per Month (id:60365)
105 Catalina Drive
Toronto, Ontario
BONUS: $15,000 in upgrades or décor of your choice if sold by December 30th! (The kitchen cabinets were freshly updated on October 25th.)Welcome to 105 Catalina Drive, where comfort meets style and every day feels like a getaway! Step into this beautiful, sun-filled home, an entertainer's dream tucked away in one of the most sought-after neighbourhoods. Move-in ready and full of charm, this home blends function, warmth, and lifestyle perfectly. You'll find 3 spacious bedrooms (originally 4) and 3 bathrooms, with hardwood floors throughout, granite countertops, newer appliances, and an updated furnace, all (2020/2021). From the moment you walk in, it just feels like home, the kind of place where you can truly relax and make lasting memories. The bright, above-grade basement is a bonus, featuring a wall-mounted TV and built-in speakers, a full bathroom and laundry area, plus a walkout to the backyard. Step outside to your private backyard oasis - the perfect setting for summer gatherings. Lounge by the pool, unwind under the pergola, or host friends on the wrap-around deck. You'll also enjoy the convenience of direct garage access from the main floor. Elizabeth Simcoe Public School, known for offering a private-school experience without the private-school fees. You're also just steps away from parks, tennis courts, a splash pad, nature trails, the marina, and Scarborough Golf Club. With the Guildwood GO Station nearby, plus easy access to shopping, hospitals, grocery stores, and restaurants, everything you need is right here.105 Catalina Drive isn't just a house, it's the home you've been waiting for. Ask your realtor for the full feature sheet attached or reach out directly for a copy. (id:60365)
625 Vaughan Road
Toronto, Ontario
In the heart of Oakwood Village, this mixed-use building offers incredible potential for those with vision. The property features a spacious retail storefront on the main level and a three-bedroom apartment above, both ready for a full re-imagining. The ground-floor commercial space offers excellent street visibility, large display windows, and a generous open layout - a great foundation for your future business or investment project. The upper unit provides three bedrooms, kitchen, and living area, presenting the chance to design comfortable living quarters, rental income, or a live-work setup. This property is ideal for buyers looking to renovate and create something truly their own. With solid structure, flexible layout, and zoning that supports a range of uses, it's a rare opportunity to shape a building to fit your needs and style. Located steps to shops, transit, and local amenities, Oakwood Village continues to grow with new businesses and community investment. Bring your plans, creativity, and contractor - this one is ready for transformation. An excellent chance to invest, restore, and make your mark in one of Toronto's most character-filled neighbourhoods. (id:60365)
2001 - 20 Minowan Miiken Lane S
Toronto, Ontario
Client RemarksWelcome To The Carnaby! We Offer A Fabulous 1 Bedroom Loft Style Condo With Floor To Ceiling Windows, Exposed Concrete, Gaze Out At The City From Your Private Balcony With 180 Degree Unobstructed Views. Stylish And Modern, Steps To The Drake, Trinity Bellwoods, The Finest Restaurants And Culture, Queen West, Start Your New Best Life in 2026 Here! (id:60365)

