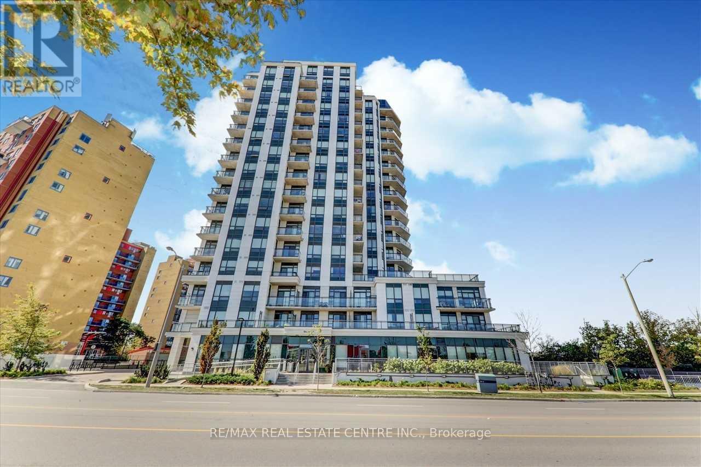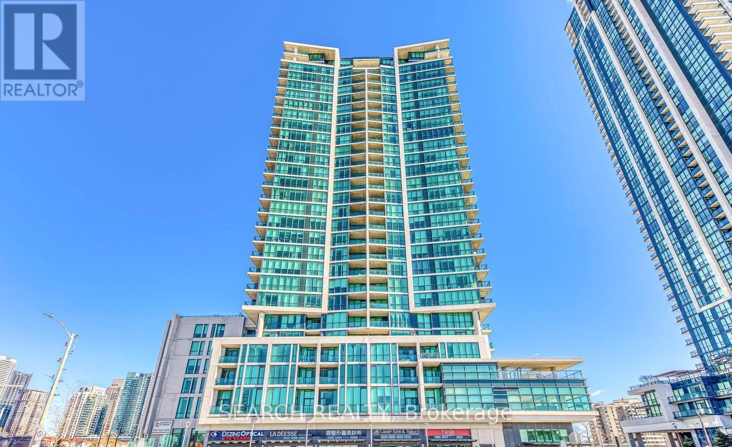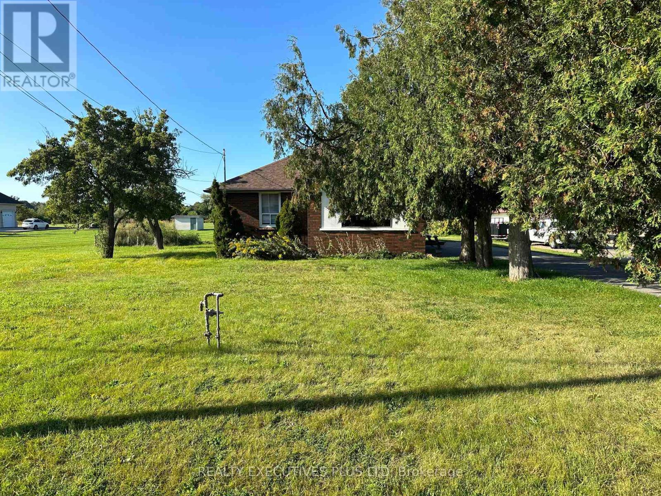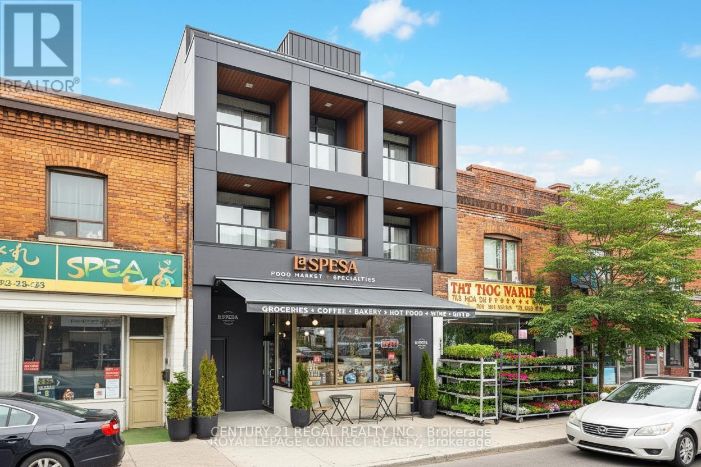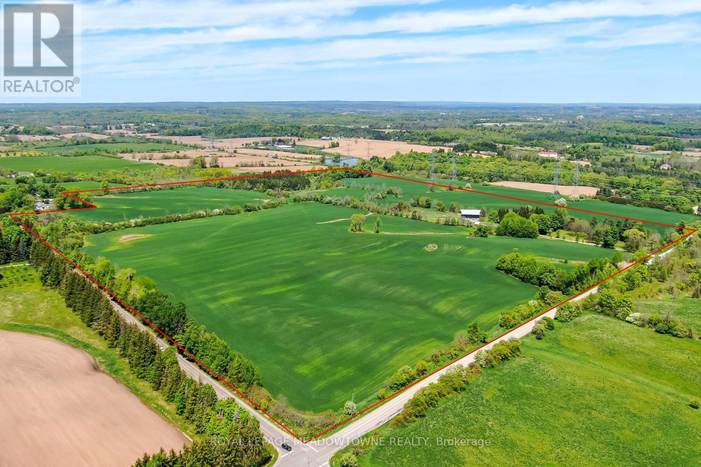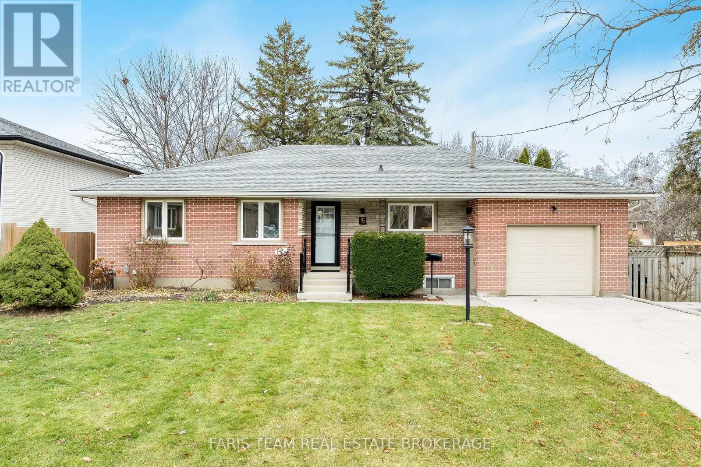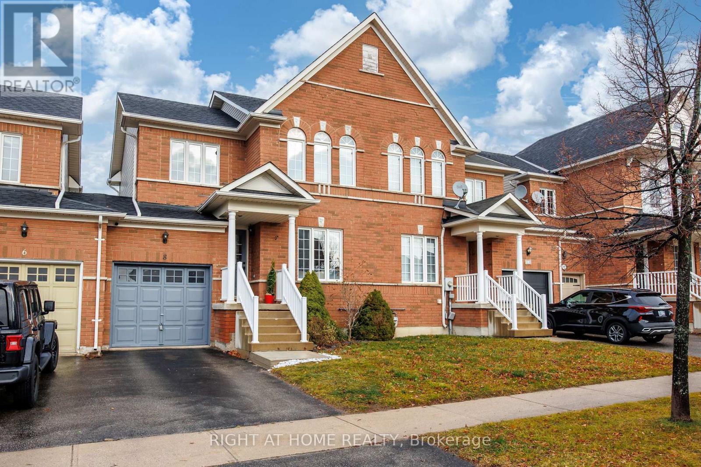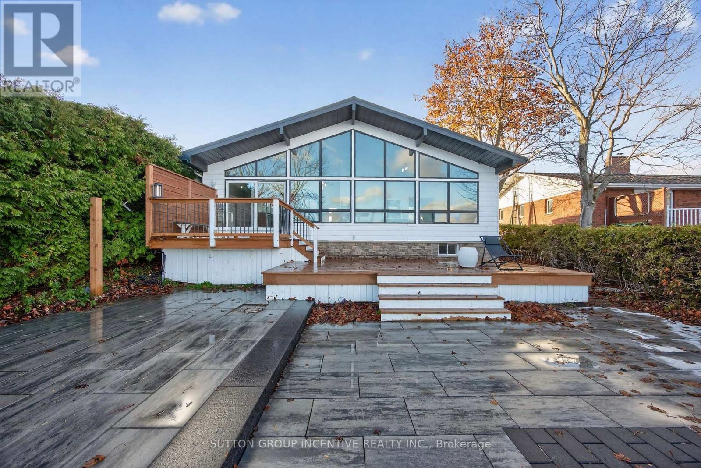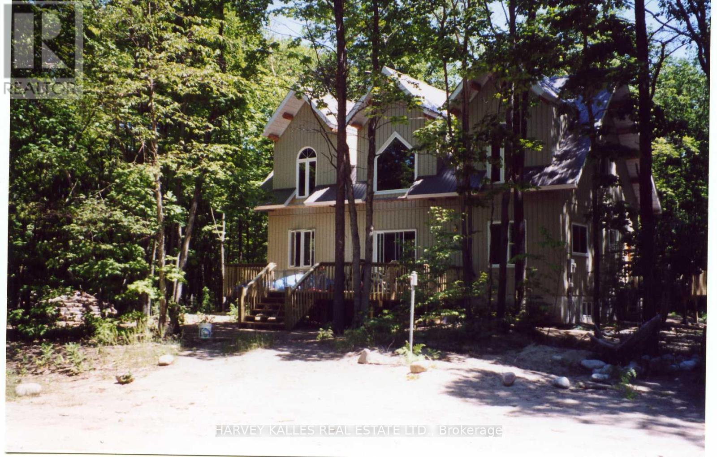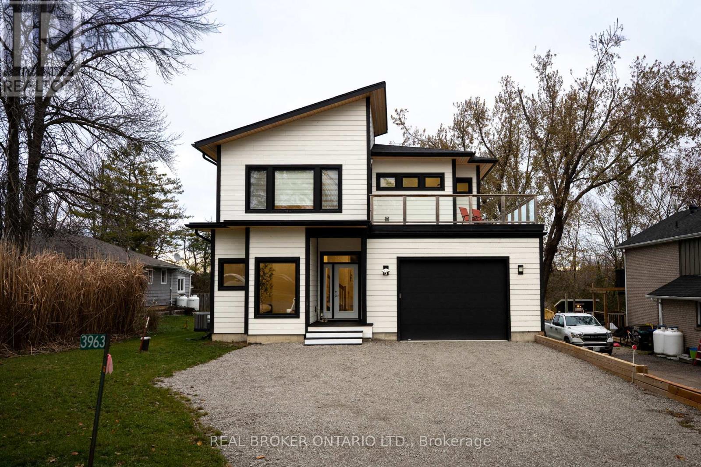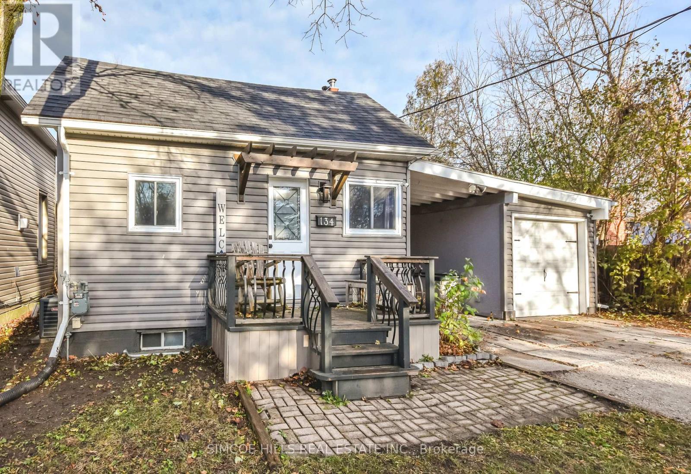1007 - 840 Queens Plate
Toronto, Ontario
New Luxury Condo Conveniently Located Across The Street From Woodbine Mall And The Woodbine Race Track, Near Humber College, University Of Guelph-Humber and Etobicoke General Hospital, Hwy. 427 And Minutes Away From Pearson Airport. Steps To Entertainment, Humber River, Running Trails, Fine Restaurants And Shopping! This Condo Is All About Location Location Location! (id:60365)
208 - 3985 Grand Park Drive
Mississauga, Ontario
Luxury Condo Unit In Famous Pinnacle Grand Park Building. Extremely Functional One Bed Plus Oversized Den. Den Is Ideal For Office Or Second Bedroom. Tons Of Natural Light. 700 Sqft With Open Concept Kitchen, Granite Counter And Stainless Steel Appliances, Excellent Location Steps To Sq1Mall. Bus/Go/ Close To Shops And Restaurants, Easy Access To Hwy. (id:60365)
8948 Heritage Road
Brampton, Ontario
2 Bedroom Bungalow On Fabulous 5 Acres. Large 3 Car Garage/Workshop .Country In The City, Close To All Amenities. Ample Parking -Tenant To Verify The Usage For Parking Of Any Trucks Up To 5 Tons. Extras:All Elf's, All Existing Appliances. Tenant Responsible For All Utilities, Snow Removal &Lawn Care. Basement for laundry use only. (id:60365)
1700 St Clair Avenue W
Toronto, Ontario
Attention value-add investors, builders, end users! 1700 St. Clair Ave West is available for sale & primed for a three-storey addition. Building was gutted to the studs in 2021 with all new mechanical, plumbing & electrical systems. Architectural drawings available for a 2nd & 3rd floor addition for two 2-storey, 2-bedroom apartments. Partial load bearing support installed for addition + stairwell cavities for future front & rear apartments on upper floors. Commercial main floor unit has accessible W/C & private rear access to laneway parking for 2 SUV sized vehicles. Finished 1,500 SF high & dry basement w/powder room, office & separate entrance. Retail unit occupied by popular neighbourhood favorite specialty food market/café/wine shop LA SPESA FOOD MARKET. Hundreds of 1000s spent on re-build - No detail or quality was spared in the design. On the North sunny side of the street with great curb appeal & neighbouring a development pipeline of 1000s of residential units. Steps to 512 streetcar & walking distance to the future Metrolinx UP Station, and falls within the St Clair-Old Weston Major Transit Station Area. This is the opportunity to get in early & take it to the next level! Cover photo is a rendering. (id:60365)
501 - 8 Lisa Street
Brampton, Ontario
This corner suite features panoramic views and spacious interiors. The living room and dining area are enhanced with wall-to-wall windows, and the separate solarium includes large windows offering bright sunlight. The master bedroom is designed with a walk-through closet area and ensuite bathroom. The renovated eat-in kitchen provides ample cupboard space and generous countertops. The unit includes a fully equipped laundry room, a large storage room, and two parking spots conveniently located near the elevator. It is furnished with a dining set, couch, TV, and an additional fridge; however, the furniture can be removed if not required. The property is situated next to Bramalea City Centre and is close to transit, shopping, parks, and other amenities. The property has a key access to entrance and common areas. (id:60365)
10319 15 Side Road
Halton Hills, Ontario
Picture perfect setting on 84+ beautiful acres in the heart of Halton Hills Country! Fabulous tree-lined drive and professionally landscaped gardens welcome you to this gorgeous century home in mint condition and completely updated with lovely country views from every window, spectacular stone studio with tons of charm and incredible barn plus a 5-bay driveshed. Versatile living space. The stone house can be used for an office, teenagers getaway, inlaw suite and so much more. Stunning open concept kitchen with quartz counters, breakfast bar, stainless steel appliances open to a sitting room with gas stove, formal living room w/cozy wood burning fireplace (with WETT compliance certificate), pretty dining room, primary suite with walk-in closet and luxurious ensuite, spacious three-season room boasting country views and tons of storage in the basement. The formal living room could work as a main floor bedroom ideal for an elderly family member making it a three bedroom home. Heated floors at entrance, hardwood flooring, main floor laundry, updated plumbing and electrical, skylights, pot lighting, wainscotting & more. Tastefully designed keeping all the charming character but with modern conveniences. Forced air gas heating - a rare find in the country! Also includes solar panels. Approx 65 acres farmed. Prime location centrally located close to Georgetown, Milton and Acton and minutes to the 401 & the GO. It's the perfect country package! (id:60365)
15 Davidson Street
Barrie, Ontario
Top 5 Reasons You Will Love This Home: 1) Beautifully updated bungalow featuring a stunning kitchen, newer windows, roof and furnace, fresh driveway, and a finished garage with convenient inside entry 2) Incredible covered back deck, offering private outdoor space, storage beneath the deck, a ceiling fan, and a gas hookup ready for your barbeque 3) Bright and welcoming interior with excellent lighting throughout, upgraded insulation for comfort and efficiency, plus a built-in inground sprinkler system to keep the yard lush 4) Separate backyard entrance to the basement offering fantastic in-law potential with a spacious bedroom, full bathroom, and a generous family room complete with a cozy wood-burning stove 5) Located in a wonderful family-friendly neighbourhood, just minutes from schools, parks, shopping and all the amenities you need. 1,144 above grade sq.ft. plus a partially finished basement. (id:60365)
8 Diana Way
Barrie, Ontario
Professionally renovated, spotless, and bright freehold townhome is located in the highly desirable South Barrie Prince William neighborhood. Featuring 3 well-sized bedrooms and 3 bathrooms. The large primary bedroom includes a 4-piece ensuite and a walk-in closet. All brand-new appliances. This property is carpet-free. Very practical layout with direct garage access. Fenced backyard for added privacy. Roof (2021); Furnace (2020). Conveniently situated just minutes from the South Barrie GO Train station and a short drive to Costco, shopping centers, great schools, parks, and much more. This home combines comfort, style, and an unbeatable location! (id:60365)
211 Moon Point Drive
Oro-Medonte, Ontario
211 Moon Point Drive is located in one of Oro-Medonte's most desirable lakeside neighbourhoods, offering stunning waterfront views and a peaceful setting, along with direct access to Lake Simcoe from your private dock. This four-bedroom home features a bright, open layout with expansive windows that bring in natural light and showcase the beautiful surroundings. The main floor includes an open-concept kitchen, dining, and living area designed to connect seamlessly with the outdoor environment. A spacious deck extends the living area outside and is ideal for morning coffee, outdoor dining, or entertaining. The main level also offers a comfortable primary bedroom, a second bedroom, and a 4-piece bathroom. The finished lower level offers additional space in stylish, functional comfort with two additional bedrooms, a full beautiful bathroom, a large family room, and a dedicated laundry area, making it perfect for guests, teens, or extended family. A beautiful stone patio stretches out toward the lake and offers a perfect spot to unwind. Imagine sitting around a fire with good company and enjoying uninterrupted views across the water in every season. Enjoy direct access to the lake from your private dock with opportunities for swimming, boating, paddling, and exploring the Trent-Severn Waterway. Moon Point is known for its established community, quiet shoreline, and convenient proximity to Orillia's shopping, dining, recreation, and essential services. Quick access to Highways 11 and 400 makes commuting simple in either direction. A special opportunity to enjoy a lifestyle that only waterfront living can offer. (id:60365)
6 Mkwa Miikaans Lane
Christian Island 30, Ontario
Step inside this breathtaking 1,920 sq. ft. 2-storey Post and Beam cottage, where craftsmanship, warmth, and natural beauty come together to create the perfect four-season retreat. This cottage feels like a true escape, with soaring ceilings, exposed beams, and a stunning faux log interior achieved with milled 18" old white pine boards. The main floor boasts a sun-filled Great Room with a 25' ceiling, an open-concept kitchen with an island/breakfast bar, a large dining area, a cozy nook for games night, and a 4-pc bathroom. The 2nd floor has 3 bedrooms (furnishings negotiable) and a 2-pc washroom. The basement has a laundry room and potential 3rd washroom, as well as 3 additional bedrooms- perfect for overnight guests! The entire Timber Frame construction is wrapped in stress skin panels, resulting in a highly efficient R value that ensures warmth in the winter and keeps the cooler temperatures in the summer. A private drilled well provides clean, delicious drinking water, with electricity brought to the house by a buried electrical line to the meter. Vinyl windows, vinyl siding and a steel roof leave are low maintenance options that give you more time to enjoy the natural splendor of Big Sand Bay, including nearby walking trails, lake fishing, and those memorable sunsets! Situated on leased land with no additional taxes, this property offers an affordable and appealing alternative to mainland cottage ownership! (id:60365)
3963 Hilltop Road
Ramara, Ontario
Luxury, Light & Lakeside Living in Joyland Beach. Welcome to Joyland Beach - an exclusive lakeside community offering a private beach, boat launch, marina and community centre, with plenty of storage options for boats and toys, all just minutes from Orillia's thriving downtown and waterfront. This 2-year-new Linwood Custom Home pairs modern design with exceptional craftsmanship. Oversized windows on every level bathe the home in natural light from sunrise to sunset, while 10 ft ceilings, dramatic solid pine beams, and rich engineered hardwood create a warm, upscale feel throughout. Multiple decks blur the line between indoor comfort and outdoor serenity, capturing soft views of Lake Simcoe from nearly every corner.The main level features an impressive open-concept kitchen, living, and dining space with several walkouts, a sun-filled den, and a stylish powder room. Upstairs, the sprawling primary suite feels like a private retreat with its lake views, walk-in closet, ensuite with private water closet, and its own walkout/deck access. Two additional bedrooms, a full bath, and upper-level laundry round out this beautifully planned floor.The expansive open-concept lower level includes a 3 piece bathroom rough-in, high ceilings, a recreational room, utility room, and possible 4th bedroom- simply add your finishing touches the way you always imagined. Outside, the extra-deep driveway easily accommodates multiple vehicles, RVs, or boats, and the extra-tall two car garage door is perfect for larger toys or storage needs. With custom window coverings, thoughtful upgrades throughout, and an airy, modern aesthetic, this home brings luxury to lakeside living. Welcome to 3963 Hilltop Road - where modern comfort meets the magic of Lake Simcoe. *This property is a proud member of the Joyland Beach Association/Community. Please reach out to the listing agent for more exciting details at: cait@realestatecait.ca / 1-705-345-2877. (id:60365)
134 Victoria Street
Orillia, Ontario
Move in ready!!! 2 bedroom, 1-bath home offers comfort and great convenience. Updated throughout, it features a modern kitchen and bathroom, and attractive flooring on the main level. The fully fenced backyard includes a spacious deck-perfect for relaxing or entertaining. Enjoy a phenomenal lot size, a rare double-deep garage ideal for parking or a workshop, plus a covered carport for extra sheltered parking. The location is unbeatable-walking distance to the hospital, beach, parks, splash pad, shops, restaurants, and more. Updates include a 200-amp electrical panel, shingles, soffit, fascia, eavestroughs, refreshed siding, and central air (2022). Parking for two vehicles in the driveway plus the extended attached garage. This home is truly move-in ready. Furnace: 9 yrs, Owned, Hot Water Tank: 7 yrs, Owned A/C: Installed 2022,Asphalt ,Water Treatment: Filtration system installed 2020 (5 yrs) Updates: 2022 new siding, eaves, soffit/fascia, asphalt roof, flooring, 2025 whole home painted (id:60365)

