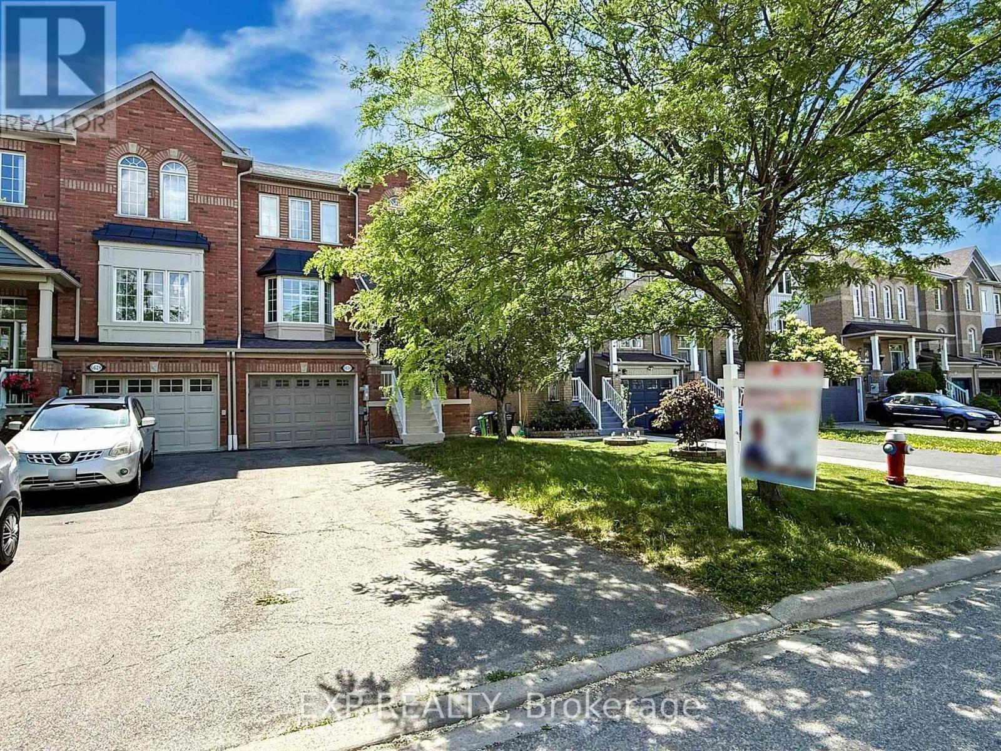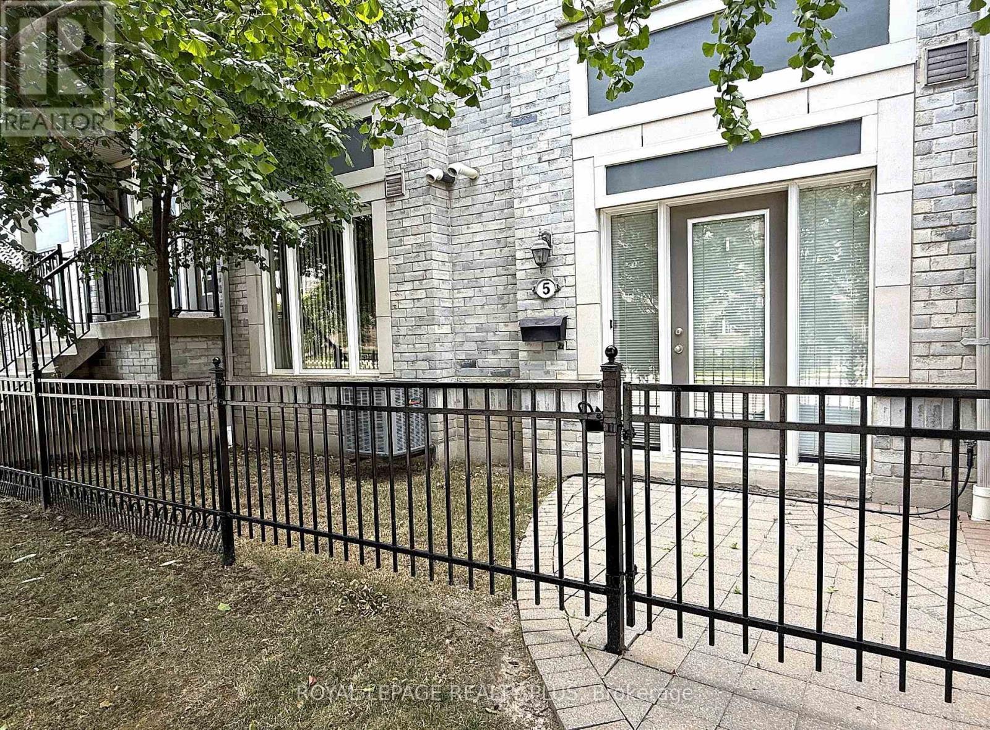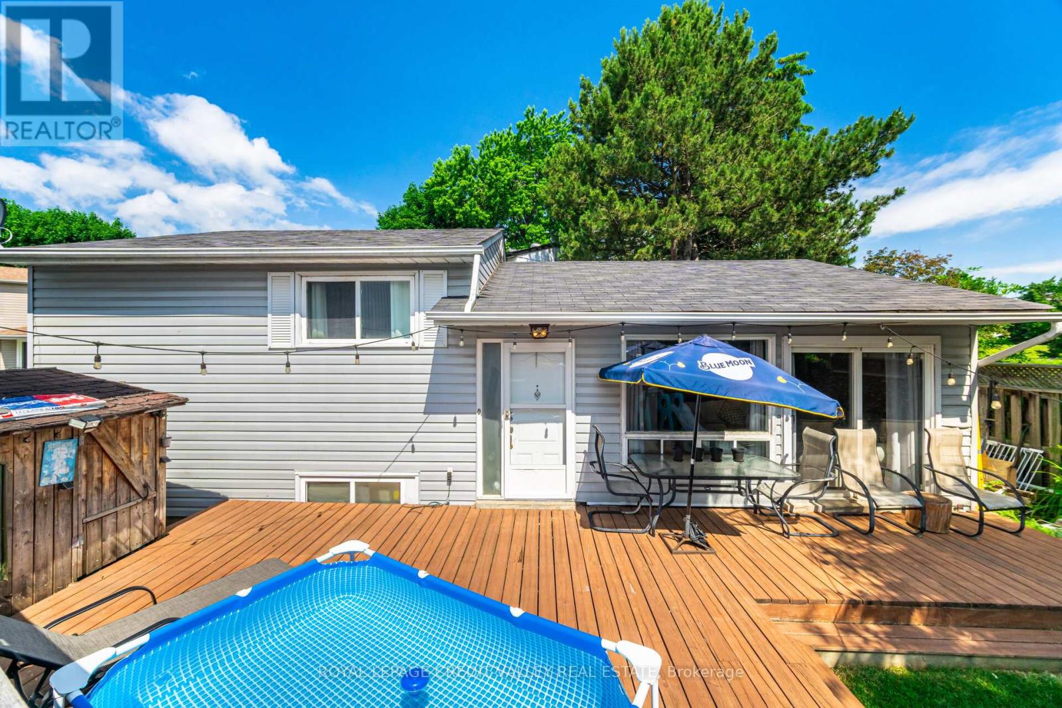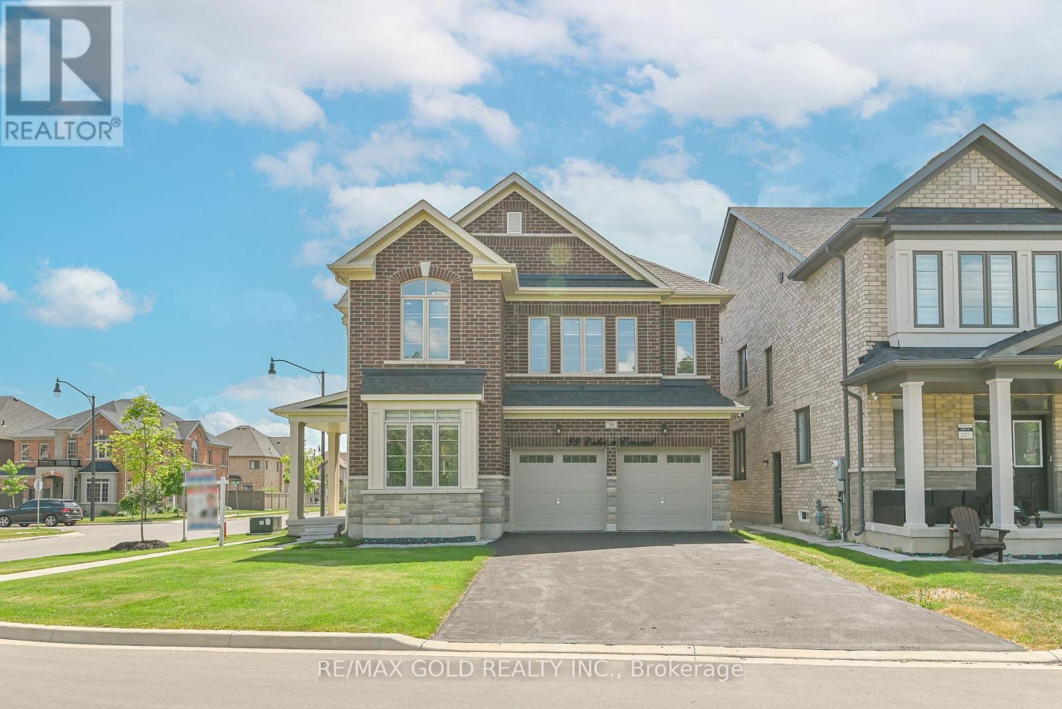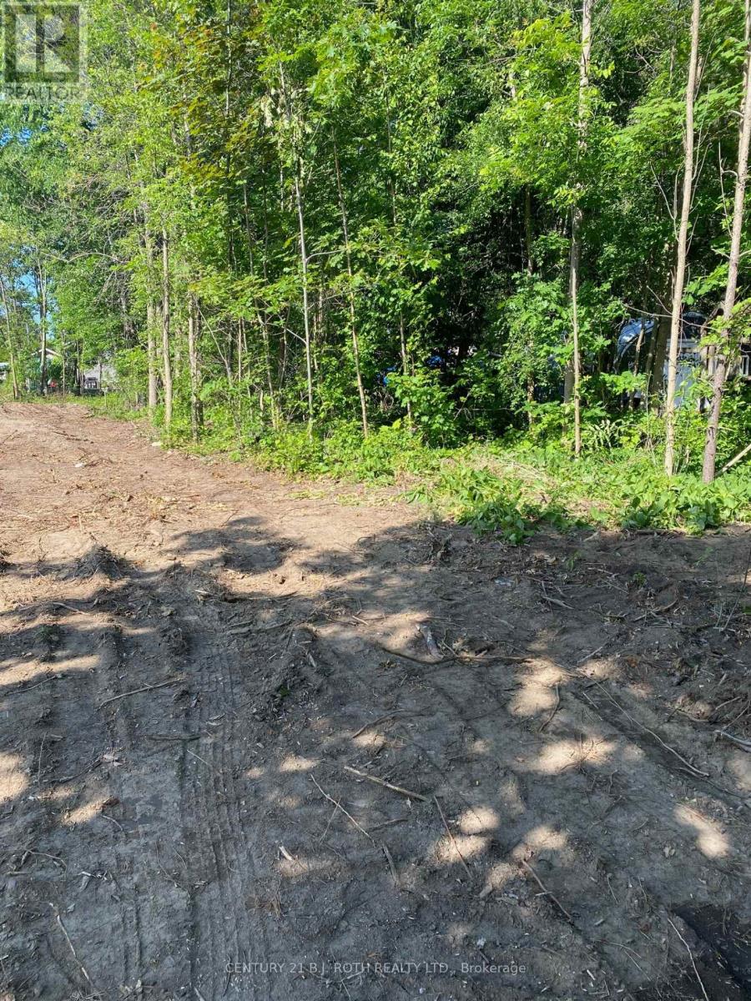20 Culture Crescent
Brampton, Ontario
Welcome to 20 Culture Crescent, a Beautiful 4 Bedroom Detached Home with 2 Bedroom Legal Basement Apartment in Fletcher's Creek Village. Pride of ownership shines throughout this well-maintained home. The main level features combined living and dining areas, a separate family room with a cozy gas fireplace, and a spacious eat-in kitchen with a walk-out to the rear patio-perfect for entertaining and everyday living. Additional highlights include: Solid wood staircase leading to generous sized bedrooms, including a primary suite with a walk-in closet and 4-piece ensuite. Inside access to the garage for added convenience, EV Charger in Garage. The 2 Bedroom legal basement apartment offers excellent rental income potential, making this property ideal for families or investors alike. The basement also includes ample separate storage space for the Homeowner. This home is truly move-in ready - don't miss your opportunity to own a versatile and income-generating home in a great location. Furniture may be purchased separately, if desired. (id:60365)
44 Fountainbridge Drive
Caledon, Ontario
Welcome to 44 Fountainbridge, where luxury meets functionality in this impeccably renovated four-bedroom home located in Bolton's sought-after South Hill community. With no detail overlooked, this move-in-ready property showcases high-end finishes, thoughtful upgrades, and excellent income potential. The main level features a functional layout with hardwood and porcelain flooring throughout, a stunning custom kitchen with quartz countertops and backsplash, including a waterfall peninsula. Top-of-the-line stainless steel appliances and refined finishes elevate the space. A private office, updated powder room, and main floor laundry with garage access provide everyday convenience. Upstairs, four spacious bedrooms await, including a luxurious primary suite with a spa-like ensuite featuring an oversized seamless glass shower. The fourth bedroom has been transformed into a custom dressing room with built-in cabinetry, easily converted back if desired. Every surface has been curated with premium materials and elegant details. The basement includes a separate entrance to a potential in-law suite, perfect for extended family or rental income, plus additional finished space for your own use as a recreation room, media room, gym, etc.. Step outside into your private backyard retreat, complete with a covered custom outdoor kitchen featuring a built-in BBQ, wood-burning pizza oven, beverage fridge, and sink. Relax in the hot tub, entertain under the gazebo, and enjoy beautifully landscaped grounds with front and rear flagstone patios and an in-ground irrigation system. Curb appeal is elevated with a brand-new front porch featuring stone columns, glass railings, and modern garage doors. This home is flawlessly updated, meticulously maintained, and truly move-in ready. Just unpack and enjoy. (id:60365)
6630 Opera Glass Crescent
Mississauga, Ontario
Rare find! This beautifully maintained freehold end-unit townhouse offers the space and elegance of a semi-detached. Step through the double-door entrance into grand foyer with soaring double height ceiling, setting the tone for the open and airy layout. The main floor features 9-foot ceilings and gleaming hardwood floors, creating a warm and inviting living space. The custom kitchen is outfitted with stylish finishes, dimmable pot lights for modern living, remote work, and streaming. Built-in ceiling speakers in the living room, family room, and primary bedroom add a premium touch for entertainment lovers.The fully finished walkout basement with a separate entrance offers potential for an in-law suite and excellent rental income potential, making it perfect for multi-generational living or investment purposes. Additional upgrades include a new metal garage door with a smart opener. The separate entrance from the garage to the backyard adds even more flexibility and convenience.Located in family-friendly Heartland area, Minutes from major highways- 401/ Heartland/ Costco, and more. Top-rated Schools- Saint Marcellinus , David Leader Middle, Mississauga S/S. Don't miss the chance to make this spectacular home YOURS!! (id:60365)
5 - 3015 Destination Drive
Mississauga, Ontario
TWO PARKING INCLUDED - Skip the Condo, this is Better! Two PARKING INCLUDED! Eglinton & Winston Churchill. Why squeeze into a high-rise when you can have this highly sought after model of 1 Bedroom + 1Bath condo alternative, with TWO parking! You will have your own garage (with direct access to unit) AND a full driveway. Electric Garage Door Opener as well. You also can enjoy your own private front door entrance Newly Painted throughout w/ designer neutral shade - clean & bright, ready for you! Southeast Facing; Offering Modern , Ground Floor, Open Concept Layout with 9 ceilings, promoting a natural connection between the kitchen ,dining & living area. Walk out to your own fenced, patio and grassy treed outdoor space and enjoy your morning coffee and/ or perhaps hosting a barb-b-que with friends. Upgraded Kit Cabinets, Mirrored Backslash; 5 Appliances; Laminate thru out & newer Berber in Bdrm. NEW CAC last year ; Auto Garage Door Opener With Remote providing direct access to the suite, all above ground. Lots of Storage; Smart simple living; Stylish and totally private - Low maintenance fees (yes, really!).Perfect for first time home buyer or anyone tired of the high-rise shuffle. Private front door entrance, no lobby or elevator lines and did we mention the attached garage? Unbeatable Convenience - Prime Churchill Meadows; Upscale, Vibrant Area - Walk To Coffee, Groceries, Restaurants, Transit, Shopping, Parks, top rated schools & Rec Centre. Close to Hwys & Hospital. Sooo convenient. Ideal choice for Professionals, family, or Investors. (id:60365)
5574 Freshwater Drive
Mississauga, Ontario
Must see Amazing Large Churchill Meadows Link Home only garage attached lots of windows . Loaded with Upgrades Featuring A Second Floor Laundry Hardwood Floors , Hardwood Staircase and Rail with Iron Pickets all the way to the basement , Granite Counters in Kitchen & Bath, Upgraded Wood Kitchen Cabinets, Pot Lights (inside and out), Stainless Steel Appliances, Upgraded Fireplace with Decor Mantle, Porcelain Tiled ,fabulous backyard Interlock Pathway and Landscaping From Back to Front. Freshly Painted. This Home Comes With Incredible complete Finished Bsmt , Ideally Located Close To Shopping, Amenities, Major Highways (407, 403), Go Station, New Churchill Meadows, Community Center. New roof 2ys old & New A/c 4ys old. (id:60365)
103 - 3555 Derry Road E
Mississauga, Ontario
Welcome!! to Immaculately Kept Renovated End Unit , Ground Floor , 3- BR, 2-WR Condo Apartment , Ideal for both Primary Residence Seekers and Investors. This Property Offers : Spacious Open Concept With a Generous Living Area; Perfect for Entertaining, W/O to Huge Balcony with Unobstructed Roadside View. Brand New Kitchen (2025) , Freshly Painted (2025), New Light Fixtures, New Closet, New Washer & SS Stove, Situated at a Prime Location just Minutes to Pearson Airport, HWY 427, 407, Malton Go, Community Center, Very Convenient Proximity to Public Transportation, Shopping Centers,, Grocery Stores, All Major Banks Major Schools, School Bus Route at Door Step. Don't Miss it!! Schedule a Viewing Today. (id:60365)
3761 Althorpe Circle
Mississauga, Ontario
Welcome to this immaculately maintained home, boasting the distinction of being owned by the same family since new. Located in a highly sought after neighborhood. This home offers a blend of comfort and convenience surrounded by an abundance of amenities in a desirable location. It is close to Major Highways, Schools, Go Train/Bus and Transit. Entrance to home has closed in porch to sit and relax during those hot summer months or cold winters. Double Garage with exit to side of the house. Driveway is concrete as well as walkway at side of house and Patio/Gazebo area in fully fenced yard. The perennial Garden is so tranquil and peaceful as well as easy to maintain. From Patio we have sliding doors into large Living Room with Gas Fireplace, Dining Room and Kitchen with French Doors. 2pc on main level. The 2nd level offers large Primary Bedroom with his/hers walk-in closets and 4pc bath. Other 2 Bedrooms are good size. Hall 3pc bath with walk-in shower. Basement partially finished with Rec Room, Laundry Area and Shower only. (id:60365)
Th106 - 100 Canon Jackson Drive
Toronto, Ontario
Charming 2-Bedroom Ground Floor Unit with Private Patio & Underground ParkingWelcome to this bright and spacious 2-bedroom, 1-bathroom unit offering ground floor convenience in a quiet, well-maintained community. Enjoy direct accessno stairs or elevatorsplus a private outdoor patio perfect for relaxing.Inside, you'll find a modern kitchen with updated appliances, an open-concept living area, and two generously sized bedrooms filled with natural light. Includes 1 underground parking space and exclusive-use locker for added convenience.Enjoy access to building amenities including a fitness centre, party room, and visitor parking.Ideally located near Keele & Eglintonjust steps to the LRT, transit, shopping, and local amenities.Ideal for small families or those with accessibility needs, this unit offers the comfort and ease of ground floor living. Hydro and Gas not included. Parking and locker included. (id:60365)
25 Huntingwood Crescent
Brampton, Ontario
Walking Distance to Shopping (Bramalea City Centre) Library, Bus Routes, Howden Park, Schools... Only minutes away from Chinguacousy Park, Howden Rec Centre, Highway 410, 407 and Queen St. Great commuter's location. Open concept 3 Bdrm starter home. Hardwood floors in Living Room, Dining Room and all 3 Bdrms. L/R has large picture window and sliding doors out to sizable Wooden Deck/Fenced Yard. Dining Room is equipped with built in Coffee Bar with Bar Fridge and Floating Shelves. Kitchen has built-in Dishwasher adequate cupboard space. Upper level features 3 good sized rooms, 4 pc bath updated Dec 2024. Basement is finished with Rec Room, Pot Lights, Workshop plus Crawl Space for storage. Private Driveway accommodates 3 cars, no sidewalk. Freshly painted. Gas line hook for BBQ. Home is converted to gas furnace and central air conditioning. (id:60365)
59 Cobriza Crescent
Brampton, Ontario
Luxury Living in Brampton Exquisite Corner Lot Home with Ravine Views & Legal Basement Apartment This stunning corner lot home in a prime Brampton location offers luxury, space, and breathtaking ravine views, with direct access to the Upper Mount Pleasant Recreational Trail. The elegant main floor features a grand foyer, sophisticated living and dining areas, and a gourmet kitchen perfect for entertaining, while the upper level boasts five spacious, sun-filled bedrooms. The brand-new, fully finished legal 3-bedroom basement apartment (with separate walk-up entrance) is ideal for extended family or rental income. Enjoy high-end finishes, new chandeliers, and modern pot lights (inside & out), all on a premium corner lot surrounded by nature. Located near top schools, parks, shopping, and highways, this home blends tranquility and convenience seamlessly don't miss this rare opportunity! Schedule your viewing today! (id:60365)
3365 Armand Avenue
Severn, Ontario
GREAT LARGE RESIDENTIAL BUILDING LOT JUST STEPS TO PUBLIC BEACH AND CLOSE TO GOLF AND SCHOOLS. THIS 60X220 LOT HAS WATER, SEWER, HEAT AND HYDRO TO THE LOT INE. JUST SECONDS OFF HWY 11 CONVENIENT FOR THE COMMUTER OR COTTAGER COMING NORTH. COME BUILD YOUR DESIGN. LOT IS PARTIALLY CLEARED AND FENCED ALONG BACK AND WILL ALSO HAVE A 6FT FENCE ALONG THE WEST SIDE OF THE PROPERTY AS PER SITE AGREEMENT WITH THE SHOP BEHIND IT. (id:60365)
21 Autumn Lane
Barrie, Ontario
FIVE-BEDROOM FAMILY HOME WITH MODERN UPGRADES, EFFORTLESS STYLE, & OVER 3,000 SQ FT OF LIVING SPACE - THE NEXT CHAPTER BEGINS HERE! Nestled on a quiet street in the established Allandale neighbourhood, this impressive family home delivers space, style, and convenience just minutes from schools, parks, shopping, the GO Station, scenic trails and the stunning Kempenfelt Bay shoreline. This home shines with standout curb appeal, featuring a wide 3-tier interlock walkway, a covered double-door entry, and tidy landscaping. The oversized driveway offers parking for four with no sidewalk to shovel, while the attached double garage boasts insulated black doors and soaring ceilings. Inside, you'll find a bright, open-concept layout with modern pot lights, flat ceilings with updated trim, rich engineered hardwood floors, and seamless flow between generously sized living areas. Enjoy cozy evenings in the stylish family room with a statement gas fireplace, and entertain in the expansive living and dining room framed by front and rear bay windows. The renovated eat-in kitchen dazzles with white cabinetry, quartz counters and backsplash, stainless steel appliances, a glass-top stove and a sliding glass walkout to the deck, perfect for effortless al fresco dining. The main level also offers a refreshed powder room, a spacious laundry room with direct garage access, and ample storage. Upstairs features four bedrooms, including a generous primary suite with bay windows, a walk-in closet, and a sleek ensuite with a tiled shower and floors, double vanity with granite counters. The finished basement adds even more living space with an additional bedroom including a 3-piece bath and flexible rooms perfect for work, play, or guests. Enhanced with Carrera marble-style tile at the entry and several newer windows for added peace of mind, this move-in-ready #HomeToStay is packed with upgrades and waiting to impress! (id:60365)



