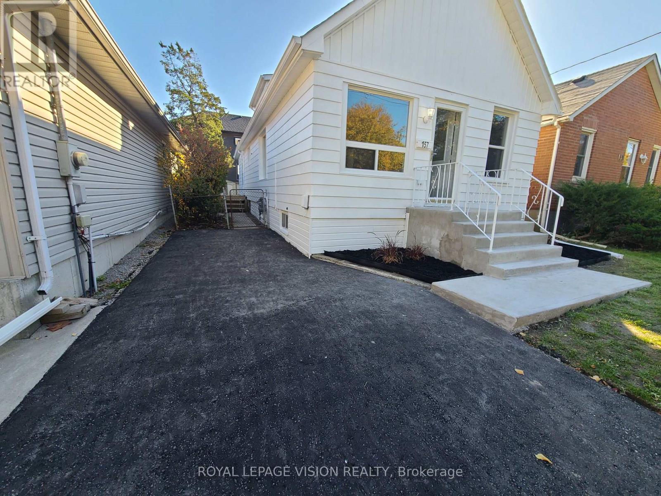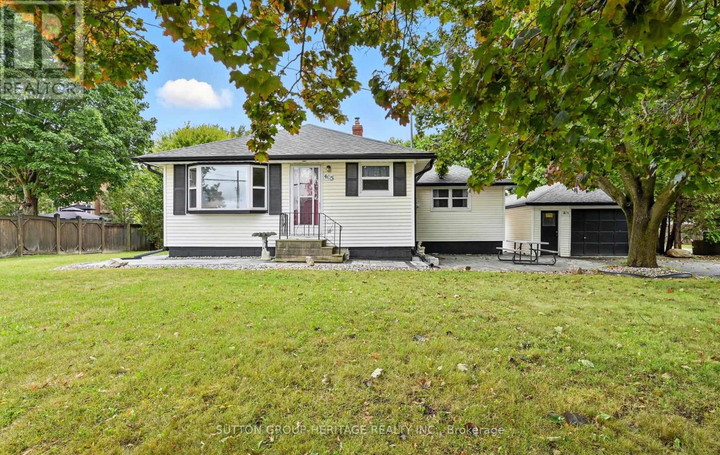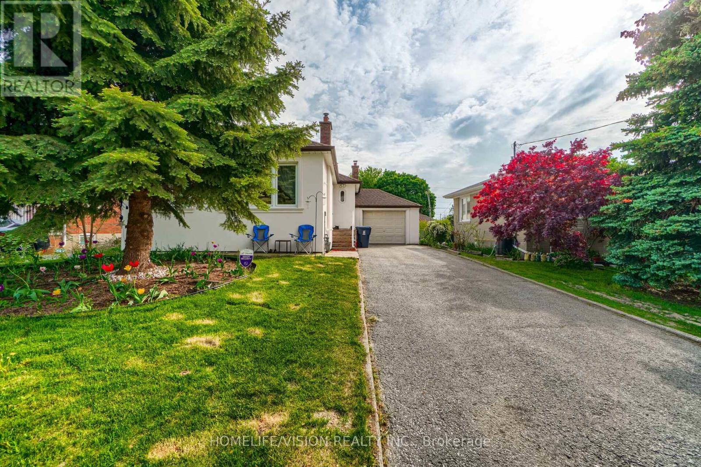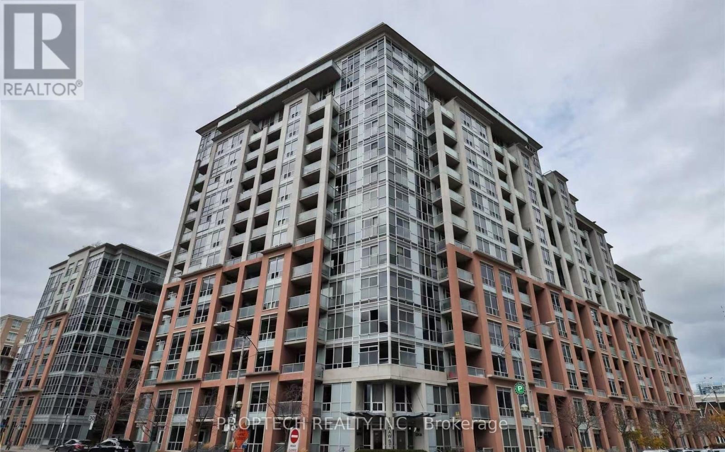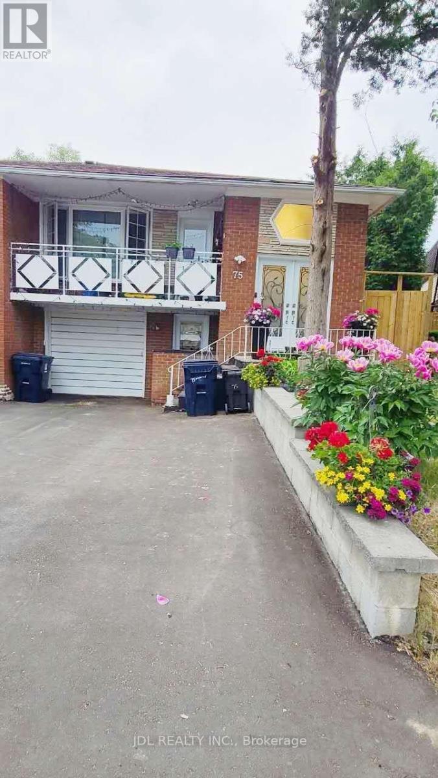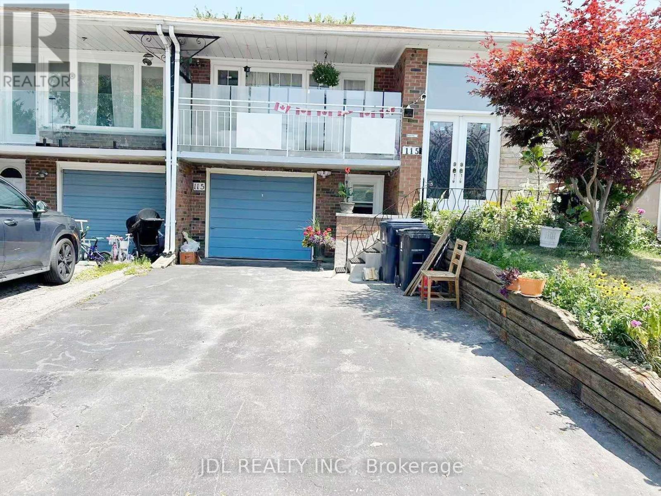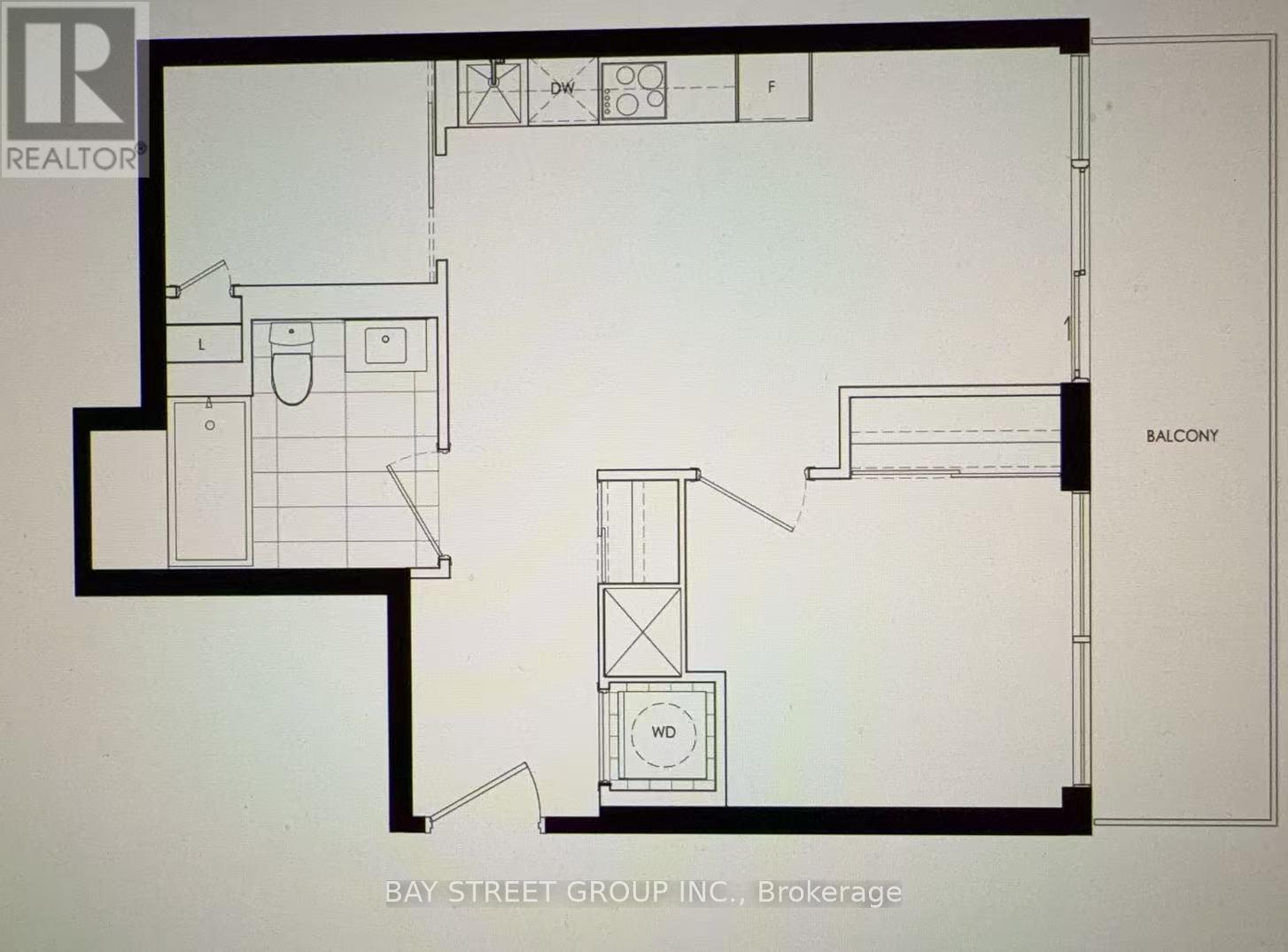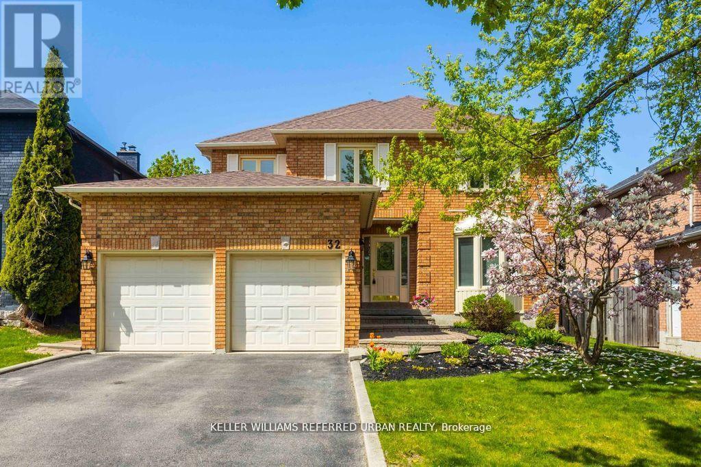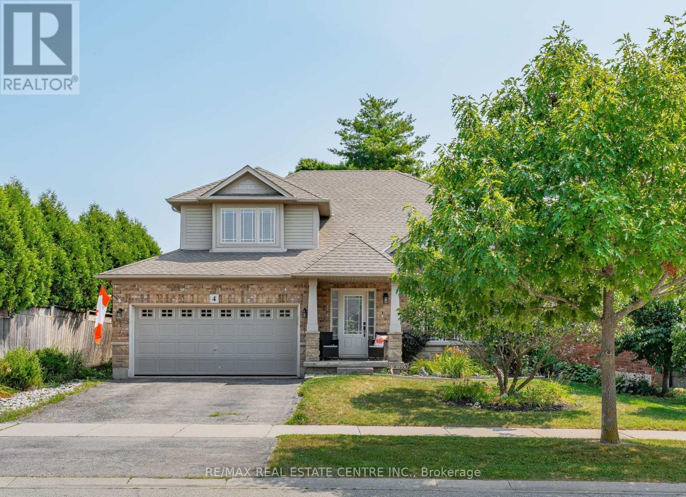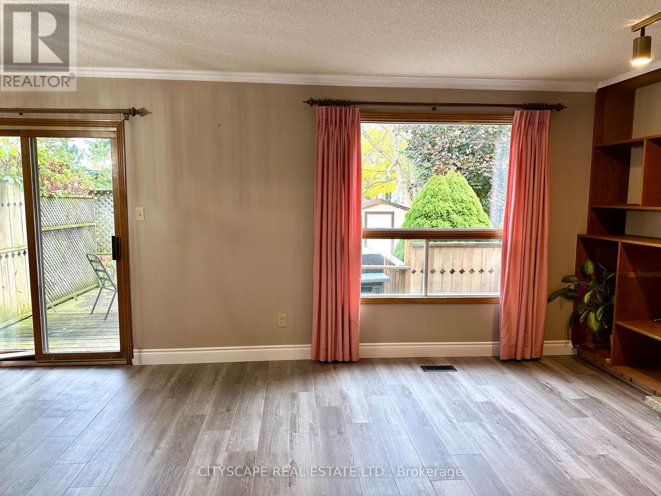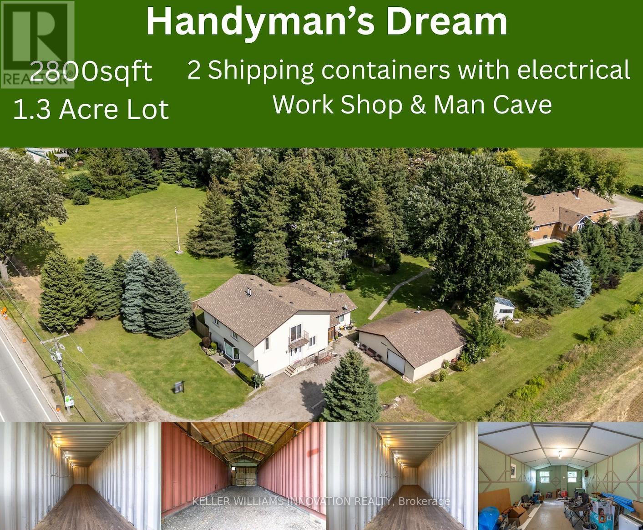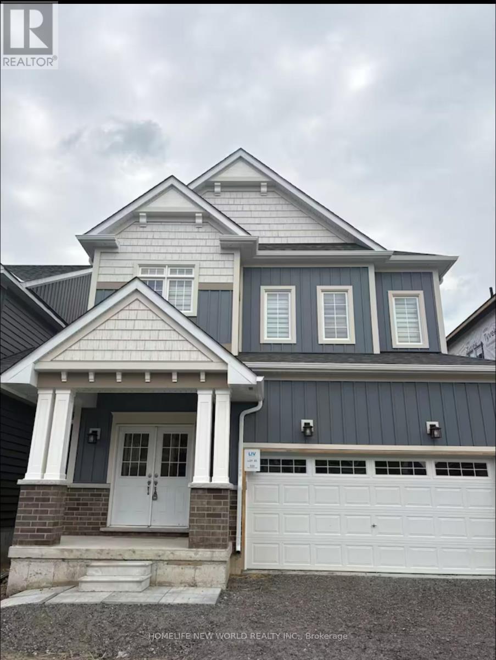157 College Avenue
Oshawa, Ontario
UNDER $600K!!!! A FULLY RENOVATED DETACHED HOUSE FOR UNDER $600K!!! $$ TOP DOLLAR SPENT $$ MOVE IN READY WITH HIGH QUALITY RENOVATION, FINISHES AND BRAND NEW BIG TICKET ITEMS!! Detached house situated in the Vanier community, with brand new renovations and big ticket items means you can simply move in and enjoy! Brand new items include; Brand new Furnace (owned, 2025), Brand new Air Conditioner (owned, 2025), Newer Hot Water Tank (owned), Brand new Concrete Steps and Walkway (2025), Brand new Asphalt Driveway (2025), Brand new Vinyl Siding (2025), Brand new Windows (2025), Newer Asphalt Roof, Brand new Laminate Flooring (2025), Brand new Kitchen (2025), Brand new Kitchen Cupboards & Counter (2025), Brand new Kitchen Backsplash, Large Sink & Faucet (2025), Newer Appliances, Brand new Bathroom & Tiling (2025), Brand new Bathtub, Vanity & Toilet (2025), Brand new Hardware, Vents & Mirrors (2025), Brand new 6-Panel Doors (2025), Brand new Light Fixtures (2025), and more!! A finished basement perfect for storage or extra space. This warm and cozy house boosts practicality and modern into your new home! The main floor features an open concept living room, dining room and brand new kitchen which makes it perfect for both entertaining and relaxing. A Brand new bathroom adds relaxation to your day! With 4 bedrooms, it's a layout that works for a growing family, empty nesters or downsizing family! With 2 Primary Bedrooms, you can choose an upstairs Primary or main floor Primary! 4 Bedrooms also adds the comfortable possibility of working from home! The back deck is perfect for tranquility or entertaining. 1,100 Above Grade Sq Ft and 600 Below Grade Sq Ft. (id:60365)
405 Columbus Road W
Whitby, Ontario
Nestled on an expansive and rare approximately 150' x 165' lot, this charming 2+1 bedroom bungalow offers a country feel with urban conveniences in a highly sought after neighbourhood. Designed for easy living, the main floor features an eat-in kitchen, comfortable living room, 2 bedrooms, a 3 piece bathroom and a versatile den with walk-out to deck. Step out of the den onto your private deck, complete with a newer hardtop cover, where you can relax in comfort, with a natural backdrop that brings a touch of country to everyday living. This property features a separate 16' x 35' tandem 2 car garage with electrical and a 35' x 35' heated workshop with electrical - ideal for hobbyists, contractors, or extra storage and parking for 4 cars tandem-style. The extra long driveway provides parking for multiple vehicles. This home has been thoughtfully upgraded with many updates to ensure modern efficiency and peace of mind, including most windows replaced in 2022, furnace & CAC (2022), sump pump (2025), eavestroughs, soffits and eavestrough leaf guards 2023, Generac backup generator 2022 (24,000 kVA), workshop shingles 2022, newer shingles on home & detached garage, landscaping - pavers around home 2024, hardtop over deck 2020, 200 amp breakers, workshop with forced air oil heating. Propane hookup for BBQ. No closet in basement bedroom. A rare find on a premium lot! All of this located just minutes from downtown Brooklin, shops, schools, transit, restaurants, Rec Centre and easy access to Highway 407, Highway 412 and Highway 7 - offering the perfect blend of convenience and effortless commuting. This home offers a fantastic opportunity for a renovator or contractor to add their signature style and personal touch. The Town of Whitby will be installing a sanitary sewer connection to the home and decommissioning the existing septic tank. (id:60365)
44 Armitage Drive
Toronto, Ontario
Fully Renovated, Sky Light, Great Layout Excellent Location On Quiet Street In Wexford-Maryvale Good Size 5 Bedroom With Open Concept, Close To Parkway Mall, Ttc And Minutes To 401 And Dvp. (id:60365)
916 - 1 Shaw Street
Toronto, Ontario
Bright, south-facing 2-storey loft in the heart of King West featuring an open-concept kitchen, soaring 13' floor-to-ceiling windows, an airy loft primary bedroom, wood floors throughout, and a large balcony off the living room with lake views; walk to groceries, restaurants, waterfront trails, and boutique shops, with minutes walk to TTC-must see! (id:60365)
75 Mintwood Drive
Toronto, Ontario
Brand new floor, New granite kitchen counter /sink , New Granite Bathroom sink. The Freshly Painted House, Above Ground, Two LargeBedroom Apartment. High-Demand Location. Separate Entrance and Own Laundry, Large Kitchen. Nestled On Premium Family Friendly Neighborhood. Walk To Wonderful High Ranked Schools A.Y. Jackson, Zion Heights, Chiropractic Institute. Very Convenient Location, Steps To Parks, Ttc & Go Station, Library, Plaza, Shoppers Drug Mart, Banks &Tim Hortons. One Driveway Parking Spot Included. Part Furnished. (id:60365)
115 Mintwood Drive W
Toronto, Ontario
Newly renovated bright ground level walk-out basement. Three LargeBedroom Apartment. High-Demand Location. Separate Entrance and Own Laundry, Large Kitchen and dining room. Nestled On Premium Family Friendly Neighborhood. Walk To Wonderful High Ranked Schools A.Y. Jackson, Zion Heights, Chiropractic Institute. Very Convenient Location, Steps To Parks, Ttc & Go Station, Library, Plaza, Shoppers Drug Mart, Banks &Tim Hortons. One Driveway Parking Spot Included. Utilities Not Included, Part Furnished. (id:60365)
1501n - 110 Broadway Avenue
Toronto, Ontario
Brand New 1+1 at yonge/ Eglinton, good size den for office use. open-concept layout, a spacious balcony. Enjoy world-class amenities including a 24-hour concierge, indoor/outdoor pool , spa, fitness center, basketball court, rooftop dining with BBQs, coworking lounges, and private dining areas. Ideally located steps to Eglinton subway station, top restaurants, cafes, groceries, and everyday conveniences. (id:60365)
32 Nelson Circle
Newmarket, Ontario
Welcome to your next home! Located in the highly sought-after Armitage School area, on a quiet street and near green space with trails to Fairy Lake, this spacious and well-maintained property offers the perfect blend of original charm and smart updates. Own in a family-friendly neighbourhood known for its great schools, parks, and community feel. Inside, you'll find hardwood floors on the main level, along with a main floor office ideal for remote work, study, or a quiet retreat. The layout offers excellent flow through the main living spaces. Enjoy casual meals in the cat-in area or relax in the main floor family room, where rich flooring and a painted brick fireplace offer a cozy backdrop for movie nights and quiet evenings. Upstairs, there are four bedrooms, cach offering great storage. The primary suite features a walk-in closet and a private ensuite in well-kept condition. Bedroom 2 and Bedroom 4 feature double closets, while Bedroom 3 includes a single closet. Two linen closets and two additional storage closets in the hallway add to the home's practical layout. The basement is partially finished with a kitchenette including a sink, and a rough-in for a full bathroom - ideal for creating an in-law suite. Recent updates and features include a new roof (2022), fridge (2024), furnace (~2010), air conditioning (~2010), and a 200-amp electrical panel.The hot water heater and water softener are both owned. Step outside to enjoy the low-maintenance composite deck, perfect for entertaining or relaxing under the pergola/gazebo - a great outdoor space with a fenced yard for hosting friends and family all season long. This is a great chance to own a solid, family-sized home in a top-tier school district, surrounded by all the conveniences of the area. Don't miss it! (id:60365)
4 Irongate Drive
Brant, Ontario
This well maintained two-storey home offers a blend of style, space, and functionality in one of Paris's most sought-after neighbourhoods. The main floor features a spacious sunken living room with vaulted ceilings and a gas fireplace, a large eat-in kitchen with Quartz countertops and slate tile, a versatile front room currently used as a den, a two-piece bath, and convenient main-floor laundry all within a carpet-free layout. Upstairs, the expansive primary suite includes a walk-in closet and private four-piece ensuite. The finished basement provides a generous recreation area and ample storage. Outside, enjoy the privacy of a fully fenced yard with a concrete patio perfect for relaxing or entertaining. With key updates including a new furnace, roof, and A/C, and located minutes from Highway 403, parks, schools, and downtown Paris, this move-in-ready home is an exceptional opportunity in a thriving community. (id:60365)
575 Springbank Avenue
Woodstock, Ontario
Beautiful Semi-Detached 2-Storey Home for Rent in Woodstock Welcome to your new home! This bright, modern, and freshly renovated semi-detached house is perfectly located in a quiet, family-friendly neighborhood offering the ideal mix of comfort, style, and convenience. Features You'll Love: Fully renovated in 2025: Brand-new luxury vinyl flooring throughout (no carpet) New modern doors installed across the entire home Brand-new finished basement with spacious rec/family room and new bathroom Bright and open layout with modern lighting and a warm, inviting feel 3 large bedrooms and 3 bathrooms - primary bedroom includes a private balcony Generous living and dining area with a cozy gas fireplace Walk-out from dining room to a fully fenced backyard with a deck - perfect for BBQs, entertaining, or relaxing Good-sized shed for extra storage (bikes, lawn tools, etc.) Welcoming front covered porch - perfect for your morning coffee Attached garage with inside entry plus driveway parking for 2 vehicles Central heating and air conditioning for year-round comfort Fantastic Location: Walking distance to public and Catholic schools, Fanshawe College, bus stops, grocery stores, Sobeys, Scotiabank, Tim Hortons, and more. Close to Roth Park, Thames River, General Hospital, restaurants, and shopping. Quick access to Highway 401 and Highway 403 - perfect for commuters. (id:60365)
7147 Wellington 124 Road
Guelph/eramosa, Ontario
Welcome to the ultimate property for makers, builders, and anyone who loves to roll up their sleeves. Set on a generous lot, this spacious home is paired with exceptional workspaces that make it a true handyman's paradise.The large, well-built home offers plenty of room for family, guests, or creative living arrangements. Inside, you'll find expansive living areas, oversized bedrooms, and the kind of square footage that gives you the freedom to customize, upgrade, and truly make it your own. But the real magic is outside.A massive shop provides the ideal setup for woodworking, automotive projects, storage, or business use. Adjacent shipping containers add secure, powered storage and workspace options, while the dedicated man cave offers the perfect escape-whether for hobbies, entertainment, or quiet downtime.The large lot delivers the privacy and elbow room you've been looking for, with plenty of outdoor space for equipment, gardening, additional buildings, or future expansion.Whether you're a contractor, craftsman, hobbyist, or simply someone who wants space to create and build, this exceptional property checks every box. (id:60365)
325 Mceachern Lane
Gravenhurst, Ontario
Brand New Backing Onto Ravine! detached home featuring 4 spacious bedrooms and 3 bathrooms in one of Muskokas most sought-after communities.The open-concept main floor is bright and inviting, with a large modern kitchen boasting quartz countertops and brand-new stainless steel appliances. Larger Pimary bedroom with walk-in closet and a luxurious 4-piece ensuite, Convenient second-floor laundry room. Prime Location for Relaxation & Recreation! Minutes To Muskoka Wharf Marine, Sobeys, Canadian Tire, Tim Hortons, Restaurants. Steps from parks, schools, and beaches Minutes to Muskoka Resort & Golf Surrounded by scenic trails & stunning Lake Muskoka Dont miss this opportunity to rent a beautiful new home in a prime Muskoka location! option: lease with furniture $3600. All Measures to be Verified by buyer / Buyer's Agent (id:60365)

