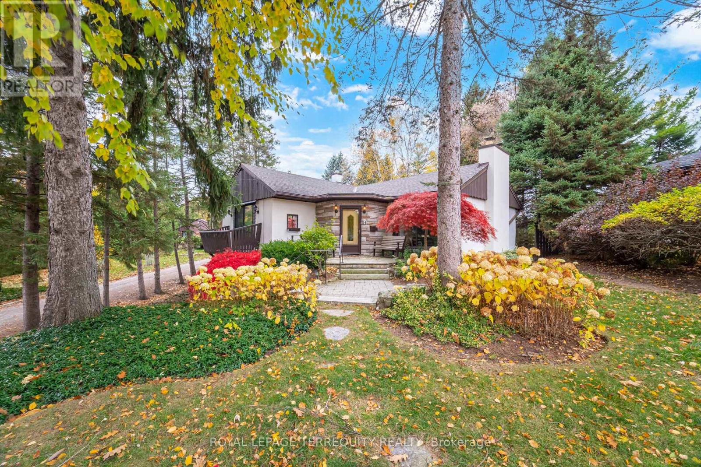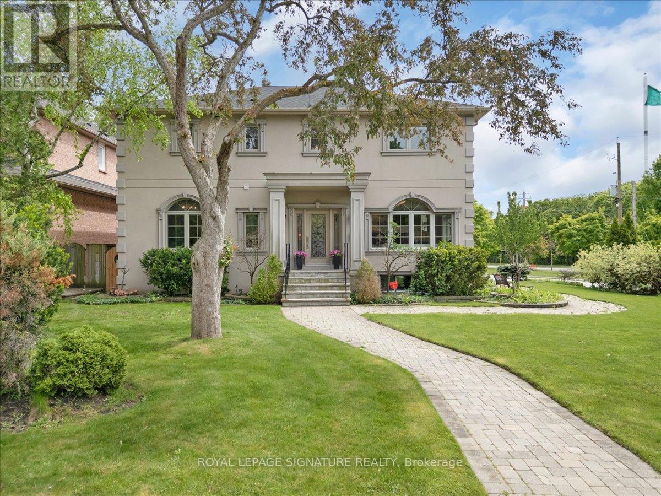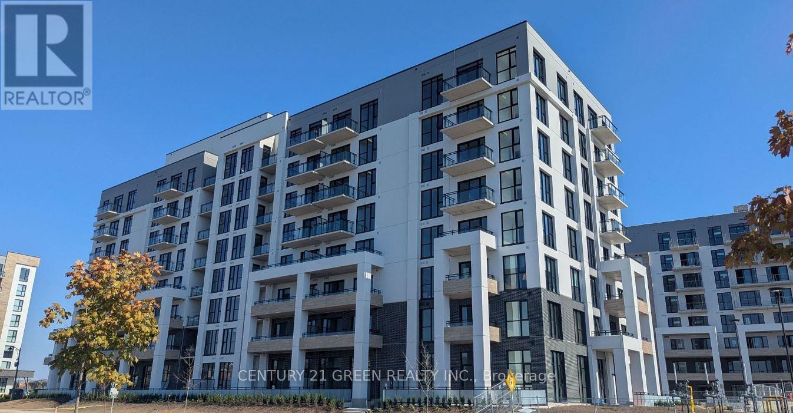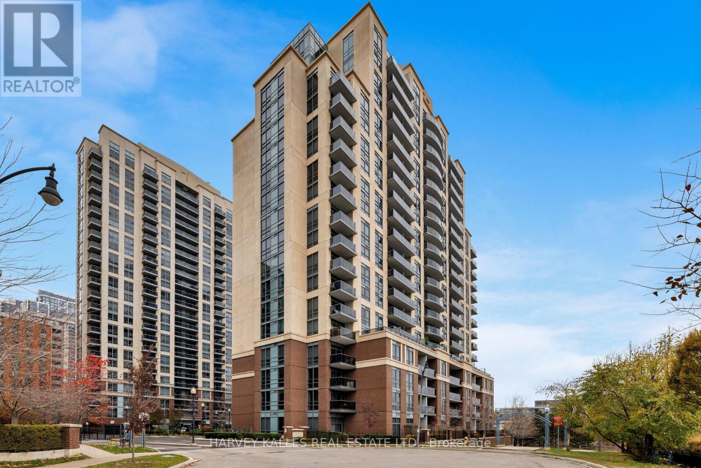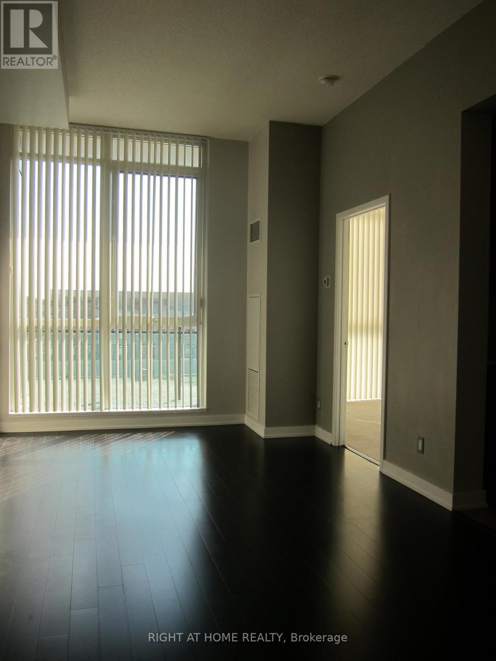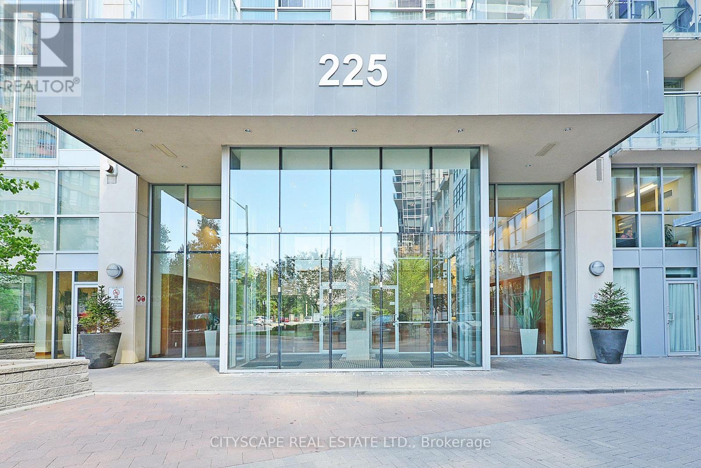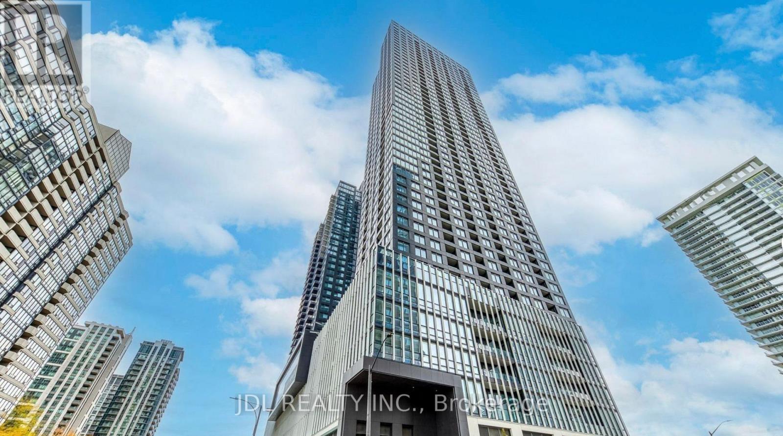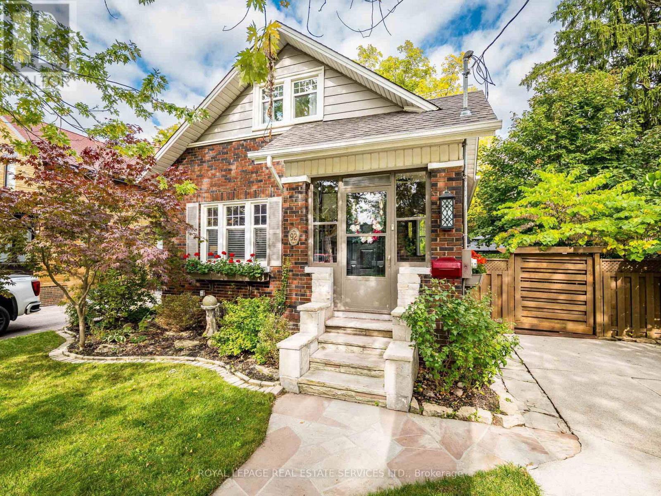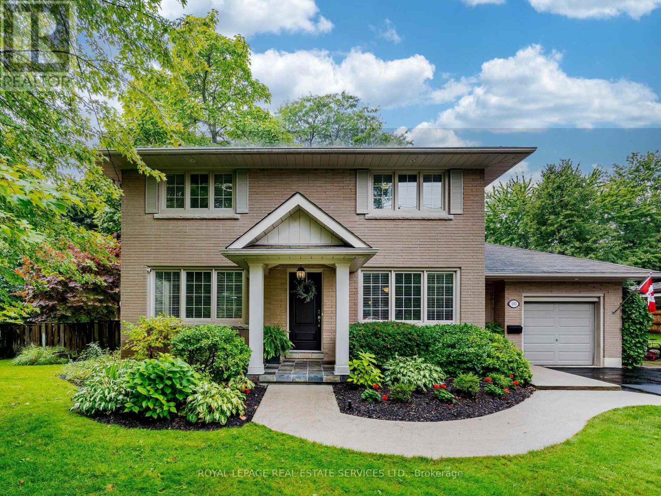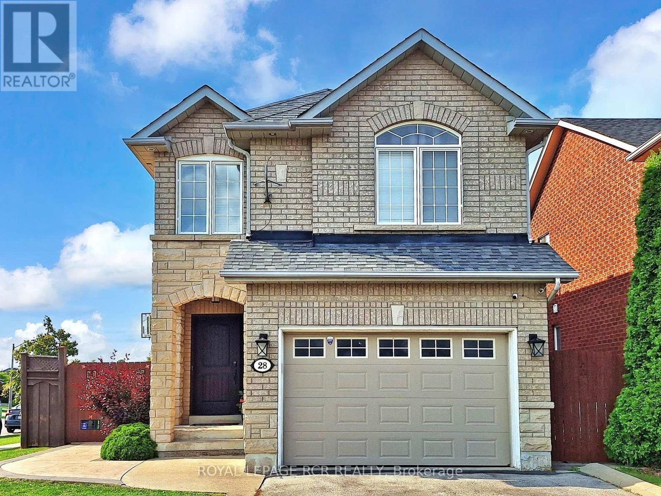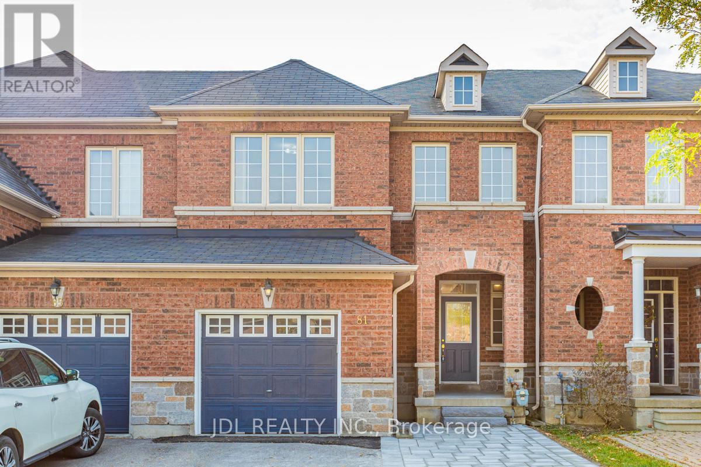14 Avon Drive
Hamilton, Ontario
Nestled among mature birch and maple trees in one of Dundas' most desirable enclaves, The Avon House is a rare residence inspired by the warmth and craftsmanship of a mid-century Austrian villa. A graceful blend of natural stone, stucco, and wood detailing defines the exterior's distinctive Alpine character, while the surrounding landscape offers privacy and tranquility just minutes from downtown Dundas and the escarpment trails. Inside, the home welcomes you with custom wood-trimmed windows and doors, hardwood flooring, and a statement stone fireplace anchoring the living area. The kitchen captures the timeless charm of a 1950s villa-solid wood cabinetry with black wrought-iron hardware, where every corner is thoughtfully used showing a blend of artisan detail with everyday function. The level provides flexible space for recreation, a home office, or guest quarters. Outdoors, layer armour-stone, perennial gardens reveal the care and creativity of a meticulously planned landscape; a gardener's and nature lover's dream. A truly distinctive home where European Spirit meets Dundas Soul-offering serenity, craftsmanship, and enduring character. (id:60365)
1 Marshfield Court
Toronto, Ontario
Stunning Sun-Filled Home Situated in a Quiet No Exit Court in the Prestigious Banbury & Don Mills Neighborhood. Right Across from Toronto's Iconic and Beautiful Edward Gardens and Literally Steps Away from The Shops At Don Mills Shopping Center and High ranking Schools. WithAlmost 4,400 Sqft of Total Luxury Living Space Featuring 4 Large Bedrooms, 5 Bathrooms and A Nanny Quarters on a Separate Floor Which Can Be Used as Secondary Family Room. A Grand Open To Above Foyer with a Showpiece Chandelier As you Open the front Door. Custom Wall Unit and MillWork with Accent Lighting throughout the Main Floor and An Executive Private Office with Custom Cabinetry. A Beautiful Gourmet Eat-In Kitchen with an Over Sized Island and Tons of Storage overlooking the Lush South Facing Backyard Oasis and Private Deck. The Beautifully finished Basement features a Custom Built Bar, A large Media/TV Room with a Home Gym and a Full Bath. Meticulously Landscaped with a Large Interlocked Driveway and Gorgeous Stone Pathways leading to the Well kept grounds with Mature trees. (id:60365)
302 - 720 Whitlock Avenue
Milton, Ontario
Discover modern living in this brand-new, beautifully appointed 1-bedroom, 1-bathroom suite located in Milton's highly desirable Cobban community. Offering 508 sq. ft. of bright, efficient living space, this unit features contemporary finishes, in-suite laundry, and a full-width balcony showcasing peaceful northeast views-an ideal spot to enjoy your morning coffee or relax after a long day. This home also includes one surface parking space for added convenience.Residents have access to exceptional building amenities, including an on-site pet spa, a state-of-the-art fitness centre, games room, dining lounge, co-working space, media room, washroom facilities, and a rooftop terrace perfect for entertaining. With 24/7 building security, comfort and peace of mind come standard.Ideally situated next to the community park, this property is walking distance to schools and just a few minutes' drive to major grocery stores, Tim Hortons, Starbucks, Shoppers Drug Mart, Metro , Freshco , Big Banks and many other everyday essentials. The perfect blend of style, convenience, and contemporary living-right in the heart of one of Milton's most sought-after neighbourhoods. (id:60365)
1812 - 1 Michael Power Place
Toronto, Ontario
Move-In Ready In Islington Village, In Desirable Michael Power Place. Well Laid Out 785 S.Ft Split Bedroom Floor Plan, Laminate Flooring Throughout - No Carpet, Chic Kitchen With Stone Countertops And Centre Island. Great Value In A Central Location & Emerging Downtown Etobicoke Centre, Walk To Subway, Shops Of Islington Village, Quick Access To All Major Highways, Well Run Bldg W/Great Amenities - Concierge, Gym, Indoor PoolImmaculate, Move-In Ready In Islington Village, The Newest Building In Desirable Michael Power Place. Well Laid Out 785 S.Ft Split Bedroom Floor Plan, Laminate Flooring Throughout - No Carpet, Chic Kitchen With Stone Countertops And Centre Island. Great Value In A Central Location & Emerging Downtown Etobicoke Centre, Walk To Subway, Shops Of Islington Village, Quick Access To All Major Highways, Well Run Bldg W/Great Amenities - Concierge, Gym, Indoor Pool (id:60365)
314 - 4065 Brickstone Mews
Mississauga, Ontario
Cozy One Bedroom With Hardwood Floor Throughout Living/Dining. Modern Kitchen With Granite Countertops. Balcony. Ensuite Laundry. Amenities: Gaming Lounge, Media Rooms, Exercise Rm, Indoor Pool, Sauna, Grand Celebration Room, Tanning Deck, Bbq Area, 24 Hr Concierge. Walk To Square One, Go Bus, Ymca, Celebration Square, Living Arts, City Hall, Central Library. Hydro Is Extra. Includes 1 Parking & 1 Locker. Avail Jan 1/2026 (id:60365)
906 - 225 Webb Drive
Mississauga, Ontario
Step into this stylish 1-bedroom + den condo perfectly situated in the vibrant heart of the city. Designed for modern living, this home offers: Open-concept layout that maximizes space and natural light. A versatile den ideal for a home office, reading nook, or guest space. Contemporary finishes with sleek flooring, upgraded kitchen, and spa-inspired bath. Floor-to-ceiling windows framing dynamic city views. Access to premium amenities-fitness center, and 24/7 concierge. Whether you're a professional seeking convenience, a creative craving inspiration, or an investor eyeing prime location, this condo delivers the perfect blend of comfort and cosmopolitan energy. Excellent Location, In The Heart Of Downtown Mississauga, On Webb Dr. Right Across The Street From Square One Mall. Remarkable Building. Pet Friendly. Ton Of Amenities. Beautiful Spacious And Clean Property. Very Bright Unit And A Lot Of Natural Light. Dark Hardwood Floor Throughout. Dark Kitchen With Granite Counter - Brand New S/S Appliances (kitchen) & Brand New Washer and Dryer. Beautiful Hallway Entrance segregates the entrance from the rest of the condo ensuring privacy. Spacious Primary Bedroom boasts ample space to set a King bed and side tables. Extra Large Parking Spot highlights easy access. Parking and Locker Located on P3 Level. (id:60365)
2312 - 395 Square One Drive
Mississauga, Ontario
Brand-new, never-lived-in 1 Bed suite in the new Square One District by Daniels , featuring approx. 9 ft smooth ceilings, laminate flooring, contemporary baseboards/casings, mirrored closet doors. The modern kitchen includes custom cabinetry with under-cabinet lighting, quartz countertops, tile backsplash, soft-close hardware, and a full set of European-style 24" appliances. The bathroom offers an integrated vanity, floor-to-ceiling tile, and glass shower. Additional highlights include a stacked front-loading washer/dryer, individual hydro metering, Decora switches, and pre-wired cable/internet. Exceptional amenities include a 24-hour concierge, fitness centre with half-court basketball and climbing wall, co-working lounge, kids' play areas, garden plots, and a terrace lounge. Steps to Square One, Sheridan College, cafés, parks, and transit, with quick access to 403/401/407, MiWay, GO Transit, and the future Hurontario LRT. (id:60365)
92 Mill Street S
Brampton, Ontario
Welcome to this beautifully restored romantic home full of warmth, character, & stylish upgrades. 92 Mill South offers the perfect blend of classic charm and modern convenience. Step inside and be greeted by authentic millwork, elegant French doors, sleek flooring, and a charming fireplace adding authentic richness and ambiance to the living space. The renovated open concept kitchen features oversized windows with views of the lush yard, and a convenient side door walkout. Designed for both daily living & entertaining, the home includes over 1,000 sq ft of decking & entertaining outdoor living space, ideal whether you are dining, lounging, or having summer gatherings. The front porch is equally inviting a lovely spot to unwind with a morning coffee or evening drink. The main floor also features a powder room tucked neatly away, and a third bedroom ideal for guests, a home office, or a cozy den. Upstairs, you'll find two generous bedrooms with great natural light and closet space. A beautiful large double window on the staircase fills the home with sunlight and showcases the character that sets this property apart. There's more: a separate entrance leads to a fantastic basement with in-law potential, featuring a bonus 4th bedroom or spacious rec room, a large 5-pc bath, and other spaces perfect for hobbies, work-from-home, or multigenerational living. Additional highlights include highly efficient radiant heating, upgraded windows, and a large driveway with potential to add a garage or extend the home in the future. Whether you're relaxing indoors or enjoying the beautifully tiered deck, this home offers timeless style, flexible living space, and an unbeatable location. Walk to Gage Park, GO, PAMA, Garden Square, Rose theatre, the Arts, shops, restaurants and more. Library and Hospital very close by as well as highways 410, 401, 407. Don't miss out, this is your chance to live beautifully and affordably. Book your showing today! (id:60365)
77 Martindale Crescent
Brampton, Ontario
A Truly Special Detached Home in the heart of an established community with mature trees and a friendly family feel! This beautifully maintained home offers a smart, flowing floor plan that seamlessly connects each room perfectly for entertaining or simply enjoying everyday living. The bright, renovated kitchen is a standout, offering stunning views of the private backyard and a cozy eat-in area that invites morning coffee or casual meals. Step outside and be enchanted by the meticulously landscaped gardens, a charming gazebo, and a garden shed creating a serene outdoor retreat you'll love throughout the seasons. Upstairs, the oversized primary bedroom offers room for a sitting area or reading nook, and both bathrooms have been tastefully updated. All bedrooms are generously sized, offering comfort & versatility. The fully finished basement adds even more living space with a fabulous recreation room featuring a fireplace ideal for relaxing or hosting guests. Currently used as a guest area, this space easily adapts to your lifestyle needs. Additional features include upgraded vinyl windows (2015), bamboo flooring, garage access to the garage (garage w/cabinetry, ideal as workshop space). Your kids will love the proximity of Martindale Park-send them out to play, to exercise and have fun, while you get dinner ready. Commuters will appreciate the quick access to Highways 410 and 407, & for GO Train users, you're just minutes from the station. This home truly has it all style, function, and location. Walk to Gage Park, Farmer's Market, Downtown amenities, restaurants, Garden Square, the Arts, and so much more. Don't miss your opportunity to make it yours! Visit my website for further information about this Listing. (id:60365)
153 Elliott Street
Brampton, Ontario
Welcome to 153 Elliott - Tucked away on a peaceful, tree-lined street, where you'd only drive down if you lived here. Our fully renovated home is the perfect blend of privacy, style, and convenience. From the moment you arrive, you'll sense the care and quality that's gone into every inch of this stunning property. A breathtaking family room addition with soaring cathedral ceilings, fireplace and wraparound windows brings the outdoors in, flooding the space with natural light and showcasing the magnificent, park-like setting. The beautifully renovated kitchen is the true heart of the home, where you can cook, gather, and entertain with nature as your backdrop. Step outside to your oversized entertainers deck - an outdoor oasis featuring a built-in gas fire pit, hot tub, heaters, mounted TVs, and more. It's the perfect place to unwind or host unforgettable gatherings well into the cooler months, all surrounded by mature trees that make you feel like you're in your own private park. Our home also boasts stylishly renovated bathrooms, a practical side entrance with a mudroom just off the kitchen - ideal for busy family life - and a chic living room with a sleek fireplace & windows on three sides. Downstairs, the finished basement offers two generous rec rooms, a large 4th bedroom with the convenience of a full bathroom, and a cold cellar for extra storage. The extra-deep garage with a workshop section is thoughtfully equipped with built-in shelving and cabinetry. Wherever you choose to relax - inside or out - you'll find beautifully designed, captivating spaces throughout. Elegant Hardwood flooring, upgraded windows, roof, electrical and so much more! Walkability is excellent - walk to Gage Park, GO Transit, schools, trails, creeks, shops, restaurants, the arts, Garden Square, Rose theatre, and more. Minutes to major hwy's. This is the complete package. Don't miss your chance to call 153 Elliott home. (id:60365)
28 Wakely Boulevard
Caledon, Ontario
Welcome to this beautifully maintained detached home in the heart of Bolton, set on a corner lot directly across from Wakely Memorial Park. Offering over 2000 square feet of living space, this two-story residence combines comfort, convenience, and versatility for modern family living. Inside, the bright kitchen is fully equipped with a gas stove, wine fridge, generous counter space, and a central island with a breakfast area that seamlessly flows into the dinning nook, offering a view of the backyard. A separate dining room provides additional space for hosting family dinners and gatherings. The living area is designed for relaxation and entertainment, complete with a gas fireplace. Upstairs, the primary suite provides a spacious retreat featuring a walk-in closet and a luxurious 5-piece en-suite bathroom. Three additional bedrooms include two oversized rooms and a versatile space that is ideal for a home office. The fully finished basement features a complete apartment with a separate entrance, including a bedroom, kitchen, living area, laundry, and storage, perfect for extended family. Step outside to a fully fenced backyard, designed for outdoor living, featuring a pergola, gazebo, and entertainment area that makes summer gatherings effortless. This home truly has it all. (id:60365)
81 Gauguin Avenue
Vaughan, Ontario
Welcome to this spacious and beautiful 3-bedroom townhouse located in the prestigious Thornhill Woods community! Brand new flooring on the 2nd floor. Featuring 9-foot ceilings and a functional layout, this sun-filled home offers a bright south-facing living room and backyard, perfect for everyday enjoyment and entertaining. The basement floor was painted and provides additional space for recreation or family gatherings. Enjoy the convenience of an extended driveway that fits up to 3 cars and a generously sized backyard ideal for outdoor living. NEW Dishwasher! Just minutes from the community center, top-rated Stephen Lewis Secondary School, lush forest trails, bus stops, banks, and shopping plazas, this well-maintained home offers the perfect blend of comfort, style, and location. (id:60365)

