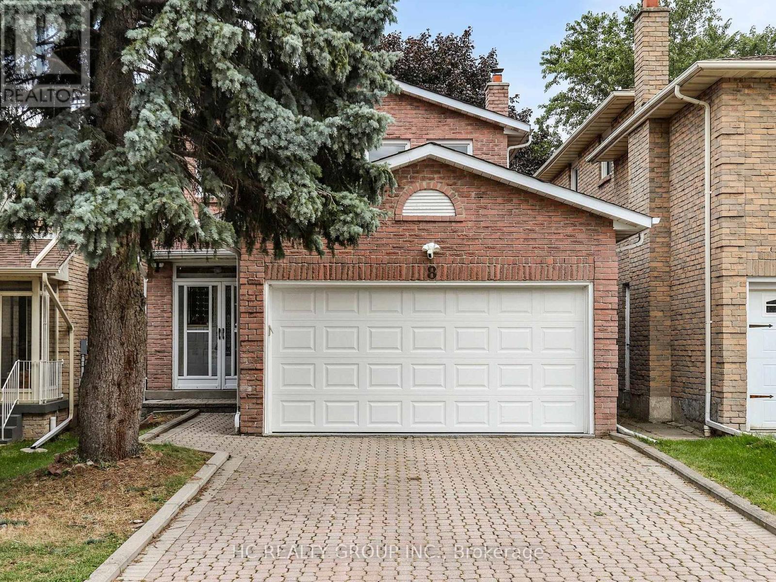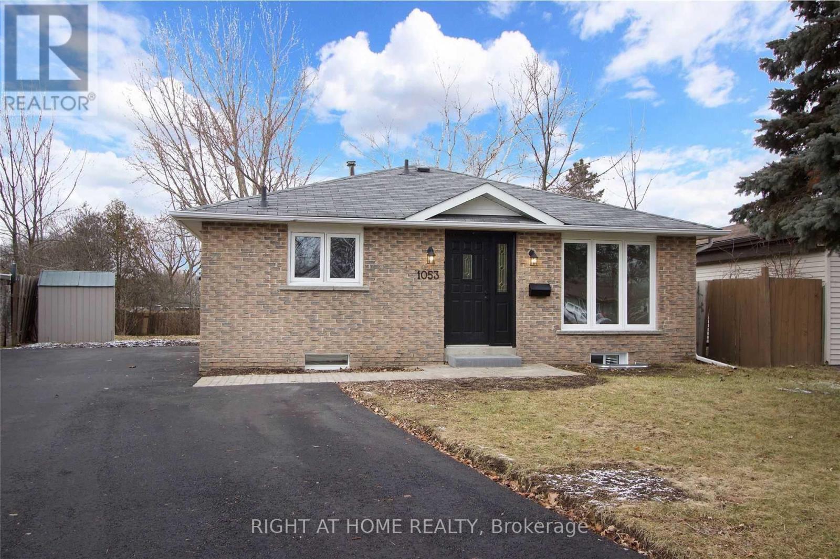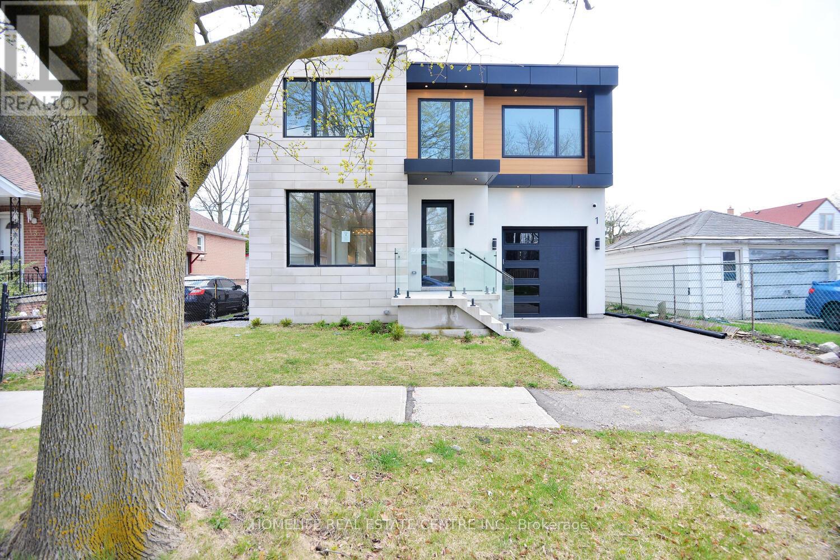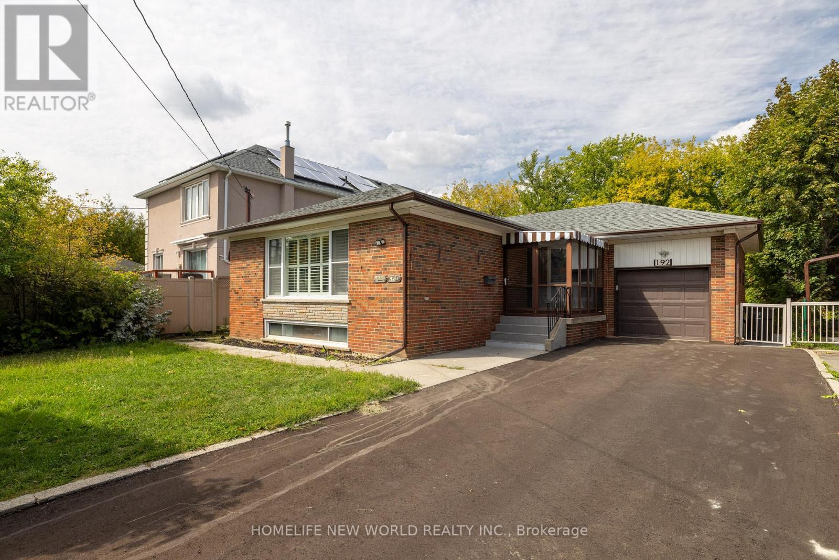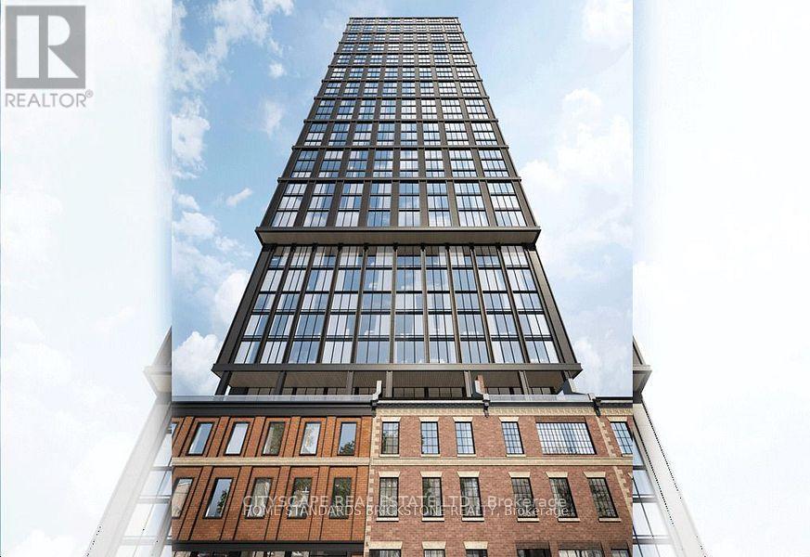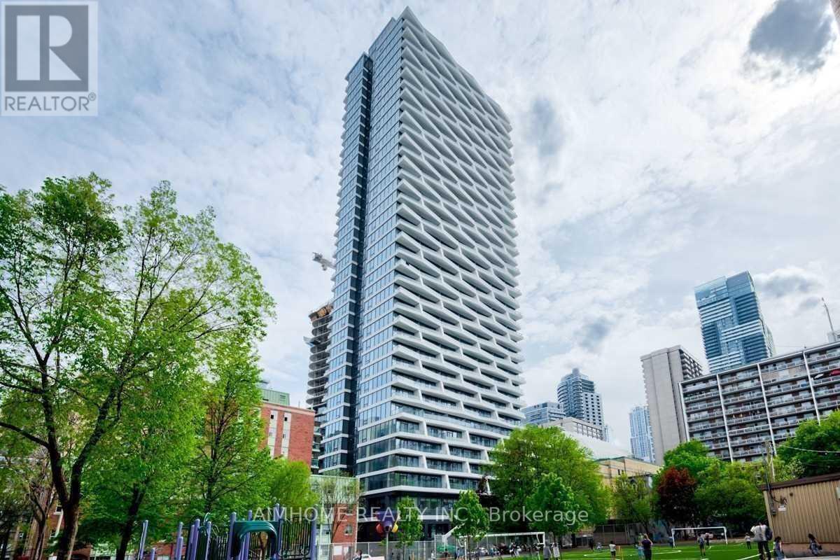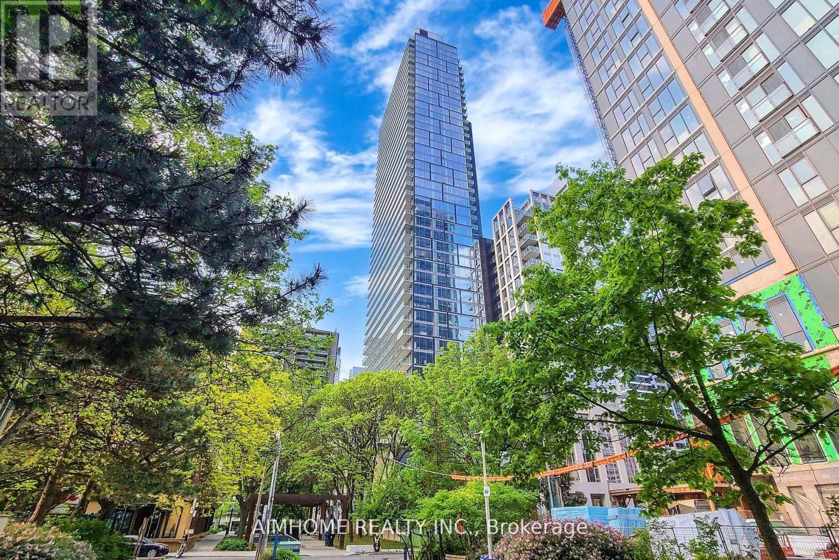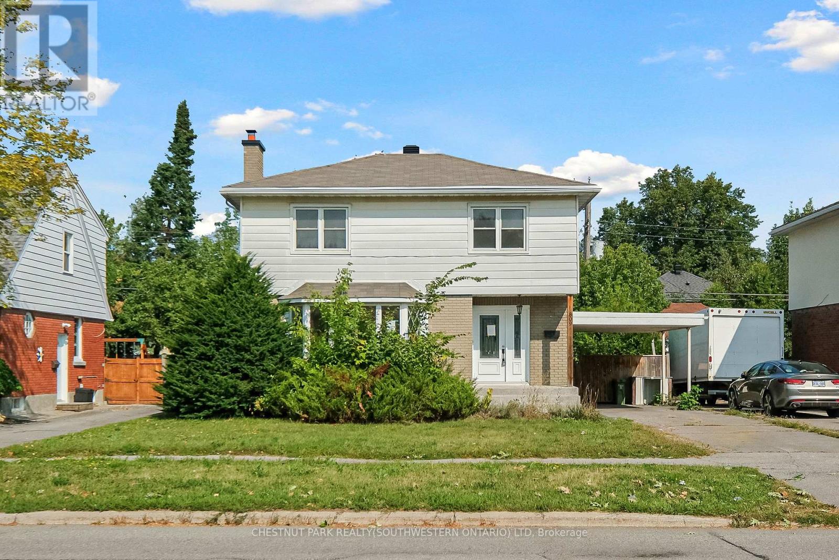8 Bethany Leigh Drive
Toronto, Ontario
Newly renovated 2-storey, detached home on a good sized lot located in the sought-after Agincourt North community in Scarborough. This home is perfect for families seeking both comfort and convenience. The main floor features an open concept living/dining area with pot lights & walk-out to the rear deck, a separate family room with fireplace, and a spacious kitchen with eat-in area. The 2nd floor boasts 4 bedrooms and 2 full baths. Hardwood flooring on both levels. The basement is finished with a large recreation room, a 3-pc bath and a laundry area. This is truly an exceptional opportunity offering outstanding value. Ideally situated, it offers convenient access to Hwy 401, Scarborough Town Centre, top-rated schools, parks, diverse dining, shopping and more. (id:60365)
Lower - 1053 Norman Crescent
Oshawa, Ontario
Welcome to 1053 Norman Crescent a bright and inviting 2-bedroom, 1-bath home offering comfort, convenience, and modern updates. This charming property features a functional layout with spacious principal rooms, large windows that fill the space with natural light, and a well-appointed kitchen with ample cabinetry. With a separate water meter, Hydro meter and gas meter, utility management is a breeze. Located in a desirable neighbourhood close to schools, parks, transit, shopping, and all amenities. Shared use of backyard with gorgeous ravine views. (id:60365)
1 Camilla Crescent
Toronto, Ontario
This exceptional custom home offers Approx. 5000 sq. ft. of living space, including a finished basement with a kitchen that requires new flooring and drywall work to complete, along with a separate entrance. It features a spacious backyard. This home offers modern luxury. Located in an area with significant transit developments, including the Eglinton RT, this property offers great potential and future value. A must-see for buyers seeking a high-quality home in a growing area. (id:60365)
11 Yorkville Avenue
Toronto, Ontario
Brand New Never Lived 3 Bedroom Plus Media Suite At The Iconic 11 Yorkville Avenue, A 62-Storey Architectural Landmark In One Of The Worlds Most Prestigious Luxury Districts. This Modern Residence Features An Open-Concept Layout With Built-In Miele Appliances, A Marble Kitchen Island With Wine Fridge, Spa-Inspired Finishes, And Floor-To-Ceiling Windows That Fill The Space With Natural Light. Comes With 1 Parking Space With Ev Charger And 1 Locker. Perfectly Located Steps To Bloor-Yonge Subway Station, University Of Toronto, Toronto Metropolitan University, Rotman School Of Management, And Leading Hospitals, With Luxury Shopping, Fine Dining, And Cultural Landmarks Like The Royal Ontario Museum Nearby. Residents Enjoy World-Class Amenities Including Infinity Pools, Fitness Centre, Spa, Rooftop Zen Garden With Bbq Lounge, Wine And Bordeaux Rooms, Business Centre, Guest Suites, And A 24-Hour Concierge, Offering The Ultimate Luxury Living Experience In The Heart Of Toronto. (id:60365)
192 Combe Avenue
Toronto, Ontario
Welcome to 192 Combe Ave A Renovated Turn-Key Home In Prime North York! Bright 3-Bedroom Bungalow With Open-Concept Layout, Gourmet Kitchen With Stainless Steel Appliances, Custom Cabinetry & Quartz Counters, Plus Gleaming Hardwood Floors Throughout. Finished Basement With Separate Entrance Can Easily Be Divided Into 2 Self-Contained Units, Offering Excellent Rental Income Potential Or Multi-Generational Living. Features Include Separate Laundry Room, New Driveway & Roof (Approx. 3 Years Old). Walk To Downsview Subway, Public Transit, Top Schools, Parks, Yorkdale Mall, And Minutes To Major Highways. Perfect For End Users Or Investors Seeking Strong Cash Flow Opportunities! (id:60365)
3302 - 82 Dalhousie Street
Toronto, Ontario
2 Bedrooms w /2 Bath Unit, Modern Design. An Open Layout Features Contemporary Finishes, Floor to ceiling windows for lot of Natural Light, Modern Kitchen with built-in- Appliances. Located in the Heart of Toronto Downtown Core, Steps to Toronto Metropolitan University, University of Toronto, EZ Subway Access & TTC, Eaton Centre, Restaurants, Hospitals & Shops,24/7 Concierge.Brand New Never Lived 2 Bedrooms w /2 Bath Unit, Modern Design. An Open Layout Features Contemporary Finishes, Floor to ceiling windows for lot of Natural Light, Modern Kitchen with built-in- Appliances. Located in the Heart of Toronto Downtown Core, Steps to Toronto Metropolitan University, University of Toronto, EZ Subway Access & TTC, Eaton Centre, Restaurants, Hospitals & Shops,24/7 Concierge. (id:60365)
3916 - 85 Wood Street
Toronto, Ontario
The Axis Condo, a 776 sq ft corner unit bathed in natural light! This spacious unit features 2 bedrooms, a study, and 2 bathrooms. The open-concept kitchen includes built-in appliances, quartz countertops, and a stylish backsplash. Unwind on the large balcony with stunning southeast views. Located in a prime area near restaurants, shops, and grocery stores, with easy access to the subway, TTC, and Loblaws. Just a short walk to Toronto Metropolitan University and the University of Toronto. (id:60365)
1816 - 1 Gloucester Street
Toronto, Ontario
Private Elevator Unit with 1 Parking, high quality upgraded from the builder's and renovations, heated ensuite bathroom floor, Engineered hardwood floors throughout, Floor-to-ceiling windows, Capped ceiling outlet in foyer, den, dining and bedrooms* Sculptural glass tower Private Residences, 24-hour concierge, Two levels of hotel inspired amenities, the best in entertainment and recreational lifestyles, Modern elevators with custom designed cabs, Scavolini Spacious open concept kitchens with island*Stylish under cabinet lighting, elegant quartz countertop, exquisite quartz backsplash, Pantries Offer with Disclosure of realtor. (id:60365)
809 Smyth Road N
Ottawa, Ontario
Welcome to a sunny family home in Elmvale Acres! Perfectly located just steps from schools, hospitals, parks, and transit, this charming 3-bedroom home is an ideal fit for first-time buyers and growing families. A spacious foyer with striking chevron flooring sets the tone as you enter. The bright and inviting living room features a bay window, gleaming hardwood floors, and a cozy fireplace, opening seamlessly to the dining room with a view of the backyard. The retro kitchen offers an efficient layout as-is, or the opportunity to bring your own design vision to life. Upstairs, you'll find a generous landing, three well-sized bedrooms with hardwood floors, and a retro-style main bath. The lower level includes a large central rec room, laundry, and plenty of storage space. Outdoors, enjoy a backyard perfect for gardening, play, or summer BBQs, along with the convenience of a covered carport especially valuable during Ottawa winters. Situated just east of The Ottawa Hospital campus, with shopping nearby and direct access to downtown, this home combines comfort, character, and convenience in a family-friendly neighbourhood. (id:60365)
26 Island Lake Road
Mono, Ontario
Your chance to own in prestigious Island Lake Estates. This beautifully maintained 3-bedroom home with a versatile loft, perfect as an office, den or even a 4th bedroom, sits on a private lot just over half an acre (.65acre), surrounded by mature trees and lush gardens. Enjoy bright open-concept living with a large kitchen island, cozy stone fireplace and formal living and dining rooms. The spacious primary suite features a 4-piece ensuite and walk-in closet, while the partially finished basement offers a rec room and room to grow. You will have peace of mind with the brand new roof installed Aug 2025 with 25yr warranty. New patio door 2025. Relax in your backyard oasis with a hot tub, or take a short walk to Island Lake Conservation Areas trails, fishing and kayaking. The triple car garage, with two oversized doors, offers ample space for parking two vehicles in luxury, along with additional room for tools and equipment. Conveniently located just minutes from Highways 10 and 9, shopping, the hospital, and other local amenities. (id:60365)
12 Woodvalley Drive
Brampton, Ontario
Truly a Show Stopper! Renovated Top to Bottom. Welcome to this beautifully upgraded 3+2 bedroom, 4 bathroom home with a legal basement apartment, perfectly situated in the highly sought-after community of Fletchers Meadow a quiet and family-friendly neighborhood just steps from schools, trails, shopping, and all amenities. Main Open-concept living & dining room Spacious separate family room with fireplace Modern upgraded kitchen featuring quartz countertops, stainless steel appliances, porcelain tiles, and eat-in area Large master retreat with walk-in closet and upgraded 5-piece ensuite , All bedrooms are generously sized with upgraded bathrooms throughout Elegant finishes including pot lights, modern light fixtures, and quality flooring Legal Basement Apartment Professionally finished with separate side entrance Offers 2 bedrooms, a full bathroom, and living area perfect for rental income or extended family This home truly has it all space, upgrades, and location. Too many features to list, must be seen to be appreciated! (id:60365)
28 - 2200 Glenwood School Drive
Burlington, Ontario
Rare Opportunity!!! Quiet End Unit Townhouse!!! Ready to Move-In. Easy Access to QEW & 403, Minutes to Burlington Go Station and Public Transit. Thousands Spent on Brand New Modern Renovations. Brand New Light fixtures, Vinyl Flooring on Ground & 2nd floors. Brand New 4 pc Bathroom Vanity, Shower with Deep Soaking Tub. Brand New 2pc Powder Room. Brand New Kitchen with Stylish White Cabinet, Countertop, and Ceramic Backsplash. Brand New Appliances: Stainless Steel Fridge, Stove, and Exhaust Fan with Direct Venting Outside. Freshly Painted Throughout. Direct access to Garage. Updated Wood-burning Fireplace. Open Space Basement - Great Potential. Freshly Painted Basement Floor. Don't Miss This Fabulous Townhouse in a Sought-After Community. (id:60365)

