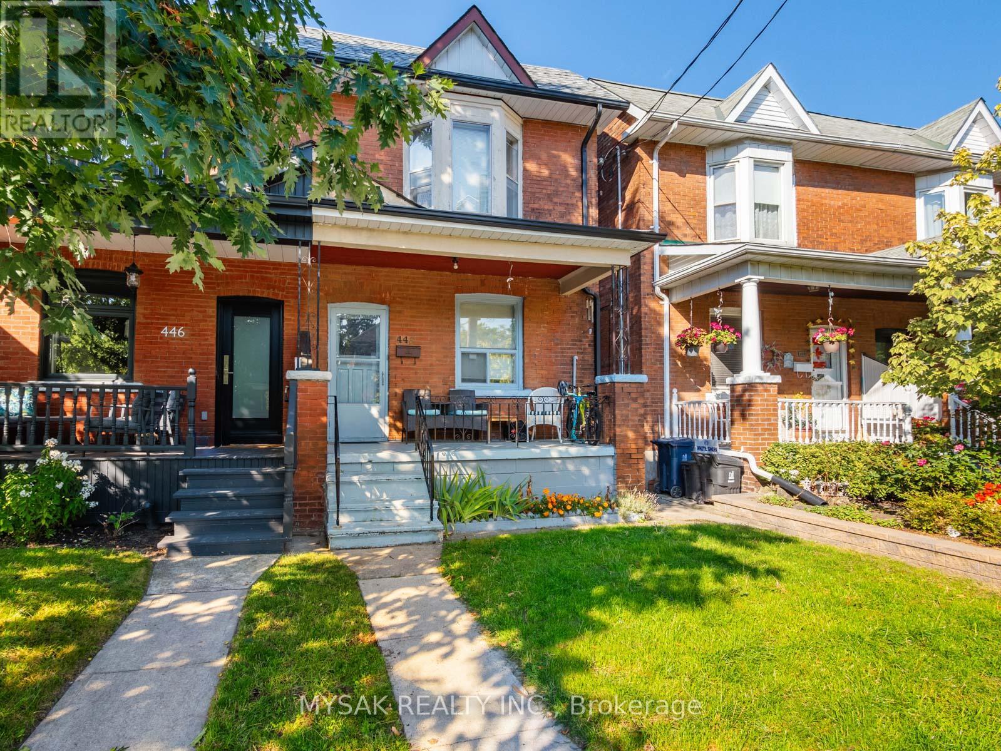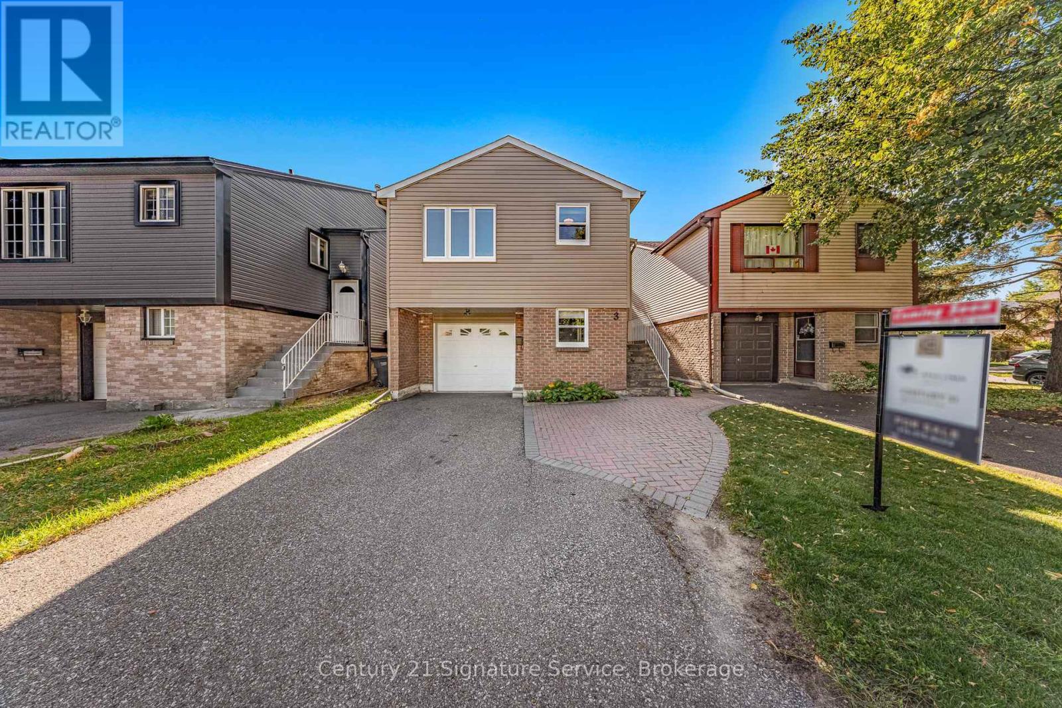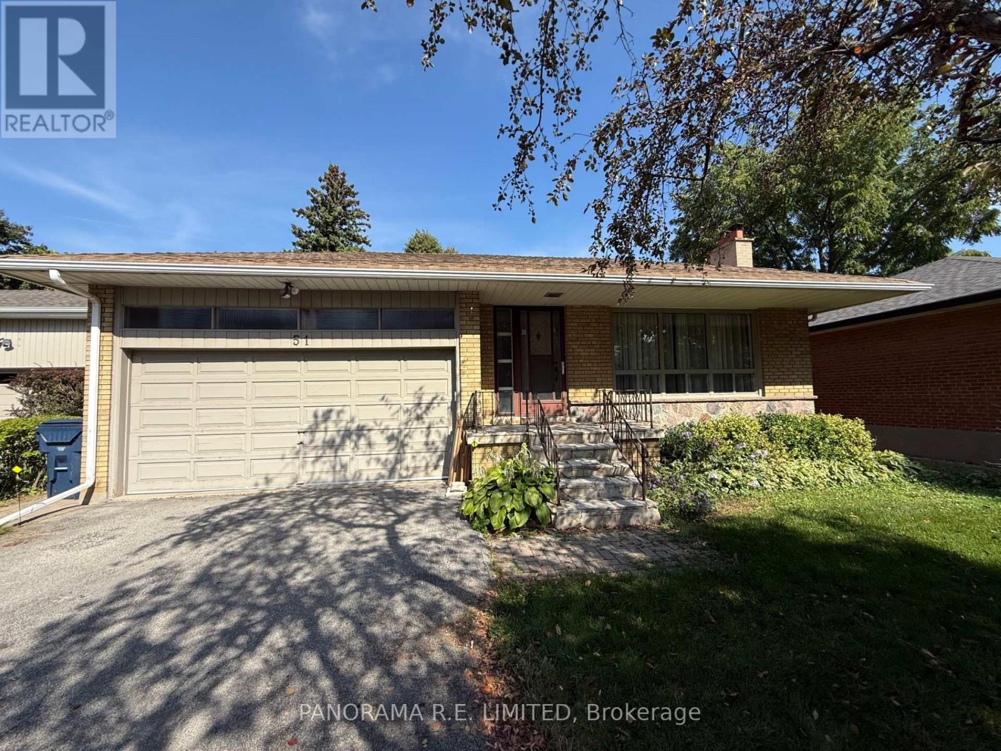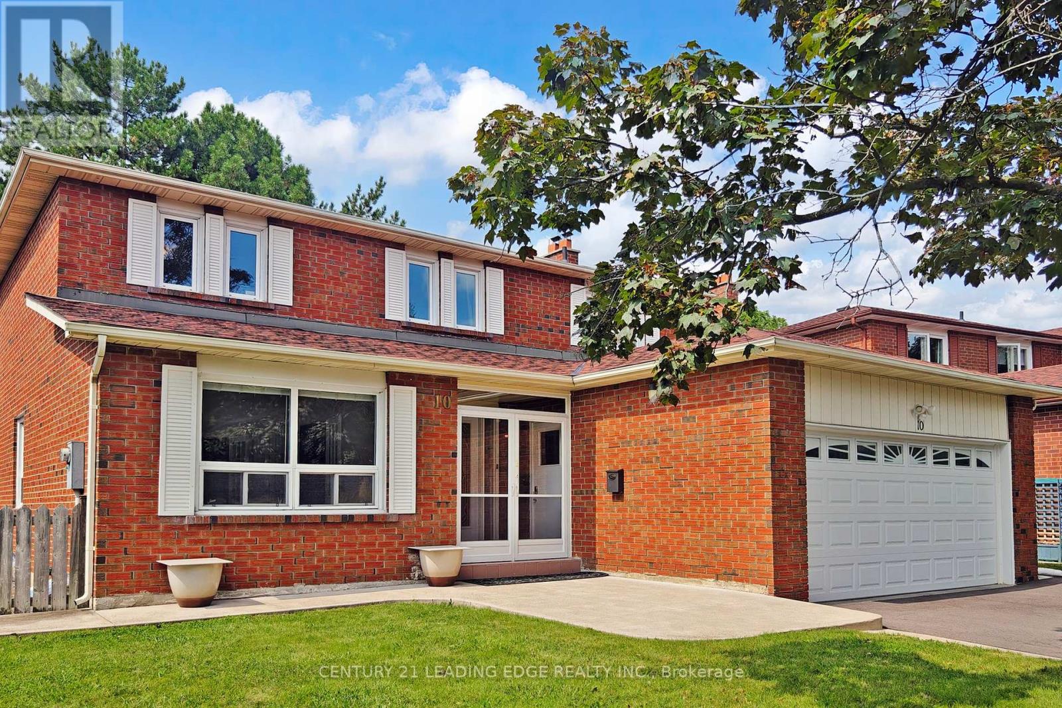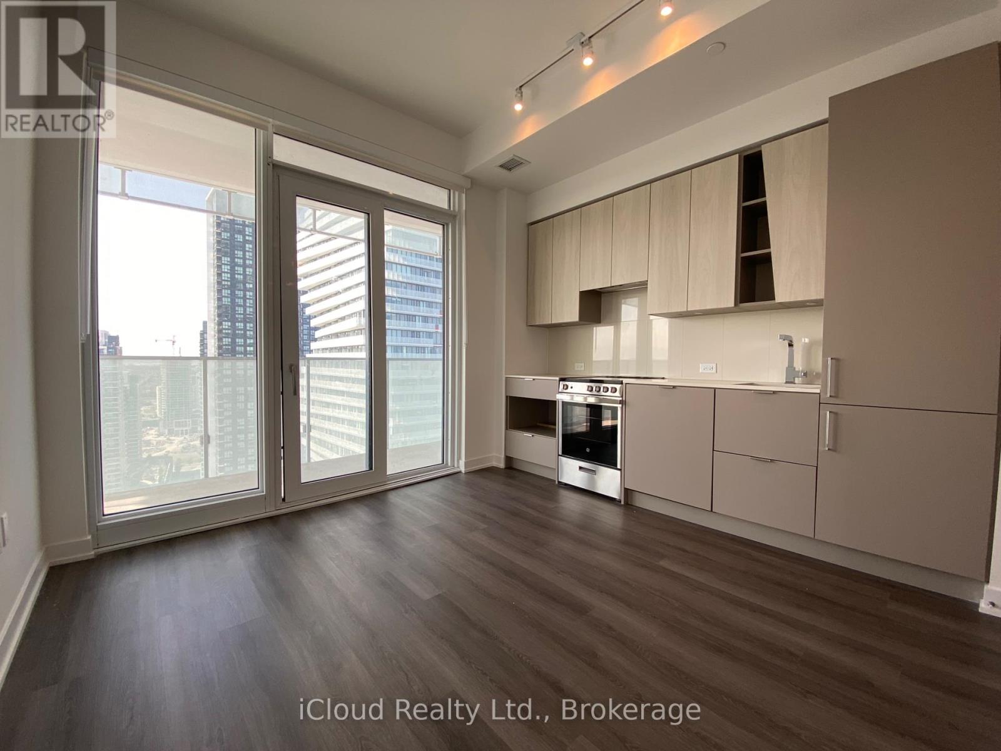119 - 107 The Queensway
Toronto, Ontario
Townhouse Living Without the Trade-Offs. Some homes just live better. TH 119 at 107 The Queensway is one of them. The Admiral model gives you extra width, natural light, and the comfort of three full storeys. The top floor belongs entirely to the primary bedroom, with a renovated ensuite, a walk-in closet, and space that feels like your own private hideaway. Two more bedrooms and a den offer room for kids, guests, or a proper office setup that doesn't take over your living space. The main floor is designed for real life. A powder room and a proper closet are tucked away so function meets flow without interrupting the open layout. The renovated kitchen, with Jenn-Air appliances, a gas range, and an extra wide sink, forms the perfect kitchen triangle for cooking, entertaining, or just making weeknight dinners easier. Parking is where this home sets itself apart. Two side-by-side spots in an attached garage are nearly impossible to find in this community and make everyday life seamless.And the location within the complex matters. Facing the ring road side means less traffic, more light in the evenings, and a quieter atmosphere that makes the whole home feel brighter. Step outside and the best of the west end is yours. High Park, Sunnyside, and the Martin Goodman Trail are right there for your runs, rides, and lakeside walks. One of the city's best culinary destinations, Cheese Boutique, is less than a 15 minute walk away. Families will appreciate being within the highly desirable Swansea school district, adding long-term value and peace of mind. This is not just a townhouse. It is the space, the light, and the location that let you actually enjoy the city. (id:60365)
1081 Britannia Road
Mississauga, Ontario
Discover the perfect blend of office and industrial space with this 1,800 sq. ft. commercial unit, strategically located in the heart of Mississauga near Dixie Road and Highway 401, with seamless access to Highways 401, 403, 407, and 410. Designed for versatility, the unit offers a functional layout with 80% warehouse and 20% separated office space, featuring a 10 ft rear drive-in door for efficient loading and deliveries. The interior is equipped with two washrooms, an AC unit, and a large gas heater to ensure year-round comfort. Parking is abundant with two reserved front spaces, eight rear spaces, and ample customer parking. With E2-42 zoning permitting a wide variety of mixed uses, this property presents an exceptional opportunity for businesses seeking a modern, accessible, and high-demand location to grow and thrive. The lease structure includes the landlord covering maintenance and taxes (TMI included, Tenant is responsible for Utilities. This space is perfect for warehousing, light industrial, distribution, or hybrid office-warehouse operations, making this truly a rare find in Mississauga's competitive market. Open to some automotive such as Tinting and Detailing, however, No Mechanic or autobody work. Don't miss this great opportunity to lease a clean space with great roadside exposure. (id:60365)
816 Windermere Avenue
Toronto, Ontario
A House That Feels Like Home & Then Some! This renovated classic semi-detached home is designed to make family life effortless. The main floor flows easily from a bright living rm w/ gas fireplace & large picture window to an open dining area that suits everyday meals or entertaining. The oversized kitchen ends the "not enough space problem" With granite counters, endless cupboards, walk-in pantry & peninsula seating. The clever main floor addition adds a sunny home office & a practical mudrm w/ full wall of custom storage & oversized window overlooking the yard. A bonus space that makes family life easier. Upstairs offers 3 well-sized bdrms, each w/ proper closets & large windows. The renovated 4-pc bath is timeless & functional. The primary stands out w/ east-facing morning light, a board & batten feature wall & a full wall of closets - rare in a semi of this era. The renovated basement provides flexible living space: a large rec rm w/ electric fireplace, renovated full bath, laundry area, cold rm & extensive built-in storage. Its ideal for play, movie nights, workouts, guests or teenagers needing their own zone. Head out back to the deep west-facing yard, landscaped & ready for family use. Perfect for outdoor entertaining on summer evenings, garden, or let kids run free! ** The Double garage off the wide lane fits 2 cars plus overhead storage, w/ an extra large parking space in front of the garage - 3 PARKING SPACES. ** Located on a tree-lined pocket of Upper Bloor West Village, very walkable, family-focused community loaded with young families! Easy access to Jane & Runnymede Subway, Great shopping strips in BWV & Junction. Excellent Local School - King George JR. PS. with 9/10 Fraser Inst. rating. (id:60365)
448 Willard Avenue
Toronto, Ontario
Rarely available, this solid home has been lovingly owned by the same family for over 30 years. Nestled on a quiet, tree-lined street south of Annette, in the highly desirable Bloor West Village/High Park North neighborhood, this property offers incredible potential for the next owner to make it their own. Currently set up as a duplex, with one tenant occupying the main floor and basement and another on the second floor, the home also features a finished basement with a separate rear entrance, a family/rec room, laundry room, furnace room, a 4-piece bathroom, and a rough-in for a third kitchen. Perfectly situated near Runnymede PS and Humberside Collegiate, and just a short walk to Bloor Streets renowned shops, cafés, restaurants, Runnymede subway, and parks. Beautiful High Park is within walking distance. The rear laneway also provides exciting potential for a future laneway suite (with city approval).This is a rare chance to own a versatile home in one of Torontos most sought-after communities. Property being sold in As Is condition. (id:60365)
3 Majestic Crescent
Brampton, Ontario
Welcome home to 3 Majestic Cres! This recently renovated detached raised bungalow is 100% move-in ready. Step inside this property to discover beautiful finishes throughout and a layout that combines comfort, functionality and style. The custom kitchen is equipped with quartz counters, 1-pc quartz backsplash, soft closing cabinets with tons of storage, and stainless steel appliances. Located on the main level are 3 spacious bedrooms and a 4-pc bathroom, where you can also enjoy a bright and open living room and dining area with quality laminate throughout. The finished lower level adds valuable living space with a separate entrance, large rec room, fireplace, 3-pc bathroom and a walk out to the deck and backyard. Located in a family friendly neighbourhood on a quiet street with convenience at your doorstep. Close proximity to Rec Centres, Places of Worship, Chinguacousy Park, Brampton Civic Hospital, Transit, Shopping, Highway, Public/Catholic Schools, walking distance to Khalsa Community School. Don't miss your opportunity to own this exceptional property. Recent updates include: Kitchen (2023), Bathrooms (2023), Windows (2020), Flooring (2023) Front door (2023), Furnace (2024), Hot water on demand (2024) (id:60365)
51 Laurelwood Crescent
Toronto, Ontario
Fabulous 3-Bedroom 2-Bathroom Detached Whole Home Rental in Highly Desirable Richview Neighbourhood. This larger bungalow features large Living and Dining Rooms with big bright windows for lots of natural light. The home also has a renovated Eat-In Kitchen with Granite Countertops and full suite of appliances. Down the hall are three spacious main floor Bedrooms with an additional Bedroom and Recreation Room downstairs. You'll also find a separate Laundry Room with lots of additional storage that every family needs. There is also a Garage with parking for two cars with a double driveway and parking for 2 additional cars. One of the best features is the massive Fenced-In Backyard backing onto Westway Park. 51 Laurelwood Crescent is ideally located in Richview with incredible Schools, Public Transit, Shopping & More! A great rental for a great Tenant! (id:60365)
120 - 7 Foundry Avenue
Toronto, Ontario
Welcome to your ideal brownstone in the heart of Dovercourt Village! This beautifully appointed 2-bedroom, 2-bathroom townhouse rental combines modern comfort with urban convenience. The spacious open-concept living and dining area is perfect for entertaining, while the gourmet kitchen boasts quartz counters, stainless steel appliances, and generous workspace. The primary suite features a 3-piece ensuite, and both bedrooms offer natural light and ample closet space. Step outside to your private terrace, an inviting retreat for morning coffee or evening gatherings. Just steps from local cafés, restaurants, and shops, and only 100m from a community park, plus Earlscourt Park with its dog park, running track, basketball, and soccer field. A perfect blend of style, comfort, and location! Includes One Underground Parking Spot. (id:60365)
10 Vivaldi Crescent
Brampton, Ontario
Welcome to 10 Vivaldi Crescent a lovingly maintained and thoughtfully updated 4-bedroom family home on a rare ravine lot backing onto Fletchers Creek Park. This prime location offers natural privacy and exceptional convenience: Sheridan College is only a 15-minute walk, the future Hurontario LRT hub just 12 minutes away, with schools, shopping, transit, and Hwy 407 all nearby. The main floor features a renovated separate living/dining room with large tile flooring (2021), a spacious separate family room, and an updated kitchen (2017) with breakfast area and walkout to an outdoor sunroom overlooking the landscaped yard with interlocking (2019) and lush ravine views. Upstairs, four bright bedrooms include a generous primary suite with walk-in closet and a renovated 4-piece ensuite (2019). The finished basement (2023) extends the living space with a versatile eat-in recreation area, two additional bedroom suites, a spa-inspired bathroom, and abundant storage. Extensive updates provide peace of mind: roof (2017), high-efficiency furnace (2021), R-60 attic insulation (2021), front entrance door (2024), 3 car wide driveway (2024), hardwood flooring (2014), hot water tank owned (2015), and concrete walkways (2016). (id:60365)
209 Indian Road
Toronto, Ontario
Stately Renovated 2.5 Storey Edwardian on Coveted Indian Road. Set Amongst Stunning High Park Century Architecture, 209 Makes A Bold Statement. Grand Brick Facade with Bay Window & Inviting Front Porch, Spacious Open Concept Main Floor with High Ceilings, Hardwood Floors & Oversize Custom Windows, Seamless Mix of Modern Finishes and Original Period Detail, Fab Contemporary Custom Kitchen with Large Island & Timeless Stone Counters by Ciot, The Living Room is Primed For Entertainment Offering Floor to Ceiling Windows & Gas Fireplace. Convenient Main Floor 2pc. & Mudroom with Heated Floors, Over 3,000sq.ft Finished, Top Drawer Finishes & Workmanship Throughout, Loads of Custom Built-ins, 5+1 Bedrooms, 5 Tastefully Renovated Bathrooms, Primary with Walk-in Closet & Ensuite + 4 Additional Large Bedrooms on the 2nd & 3rd. Finished Lower Level with High Ceilings & Radiant In-Floor Heating. Modern Mechanics Throughout, Slim-Line Euro Rads with Temp Control, Super Low Maintenance Landscaped Yard Provides Loads of Privacy, 1 Car Garage Via Lane. Howard JS Catchment, 1 Block to High Park, 2 Blocks to Roncy Shopping & Entertainment. Truly A Rare Offering! (id:60365)
595 Celandine Terrace
Milton, Ontario
Welcome to your dream family home in the heart of Rural Milton - a beautifully crafted 2024 Great Gulf townhome offering nearly 2,000 sqft. of stylish, well-designed living space. Step inside to find hardwood flooring throughout, 9-foot ceilings, and pot lights on the main level, creating a warm and airy atmosphere from the moment you enter. This 4-bedroom, 3.5-bath home is thoughtfully designed for both comfort and functionality, with spacious rooms and quality finishes that enhance everyday living. At the heart of the home is a stunning chef-inspired kitchen featuring stainless steel appliances, quartz countertops, a generous walk-in pantry, and sleek cabinetry - perfect for hosting, cooking, or enjoying cozy family meals. The elegant oak staircase with iron pickets adds a touch of sophistication, beautifully connecting the home's modern interior. Enjoy the convenience of direct garage access from inside the home, making daily routines easier and more efficient. Step outside to your cozy backyard, ideal for relaxing, gardening, or enjoying a morning coffee in peace. Perfectly located just minutes from scenic parks, top-rated schools, grocery stores, banks, Golf Club, and popular restaurants, this home offers the ideal blend of peaceful everyday convenience. Whether you're a growing family, a busy professional, or a savvy investor, this move-in-ready townhome is a rare opportunity you wont want to miss. (id:60365)
3111 - 3883 Quartz Road
Mississauga, Ontario
M2 Building Sun soaked corner unit onlooking a vibrant North West view. This 1 Bedroom Plus Flex & 1 Bathrooms In The City Centre Area boosts 560 sq feet of living space and large 200 sq foot balcony. The condo is within Steps To Square One, Central Library And Celebration Square. Transit Access Close To Hub And Proposed Lrt. One Parking Included. (id:60365)
809 - 4699 Glen Erin Drive
Mississauga, Ontario
Central Erin Mills Spacious & Bright 2 + 1 Bedroom & 2 Bath In This Modern New Condo. Wraparound Balcony Steps To Public Transit/Go, Highways, Erin Mills Town Centre, Credit Valley Hospital, Community Centre, Top Ranked John Fraser Sec. School, Library, Restaurants And More! Access To Large List Of Amenities Incl. Indoor Pool And Sauna Room, Concierge Service, Fitness Facilities, Party Room, Library And Rooftop Deck And Garden W/Bbq. (id:60365)




