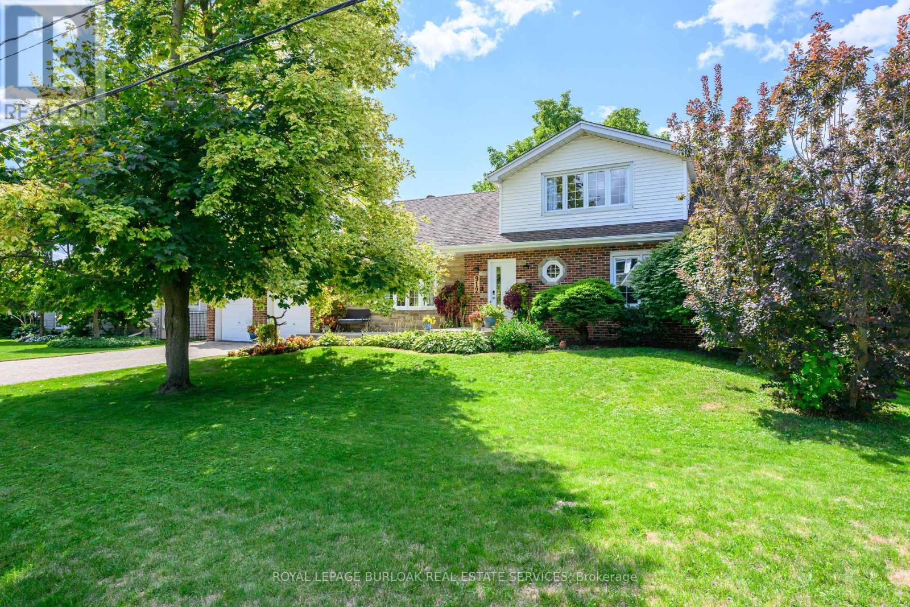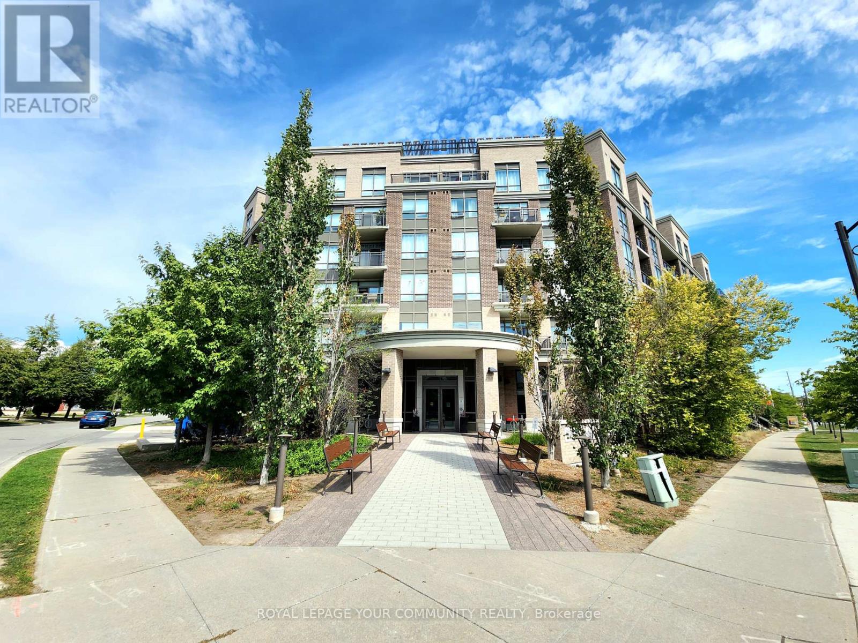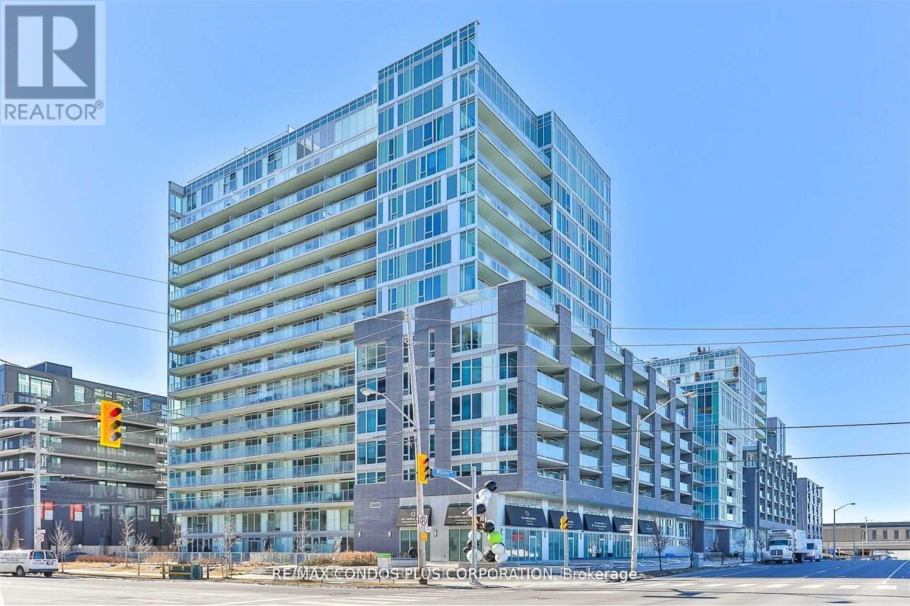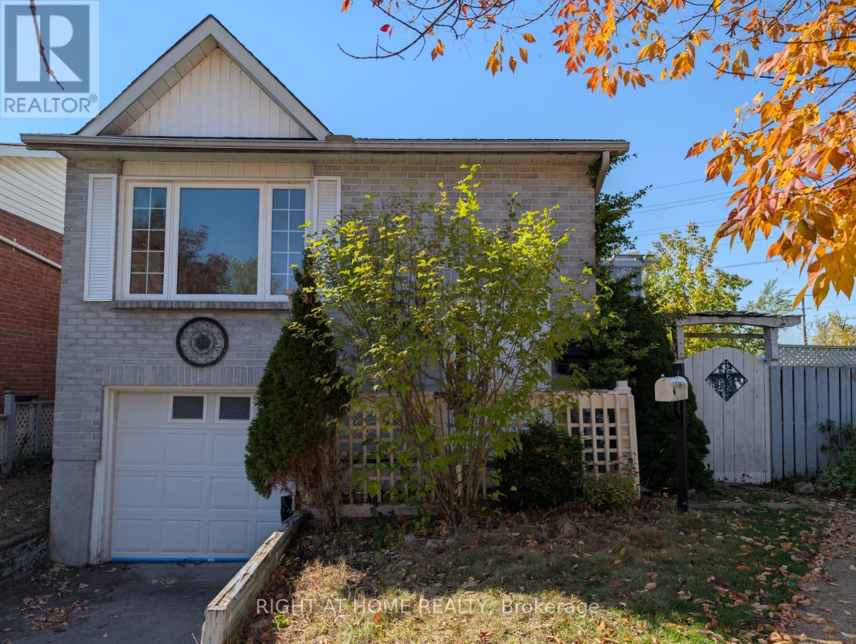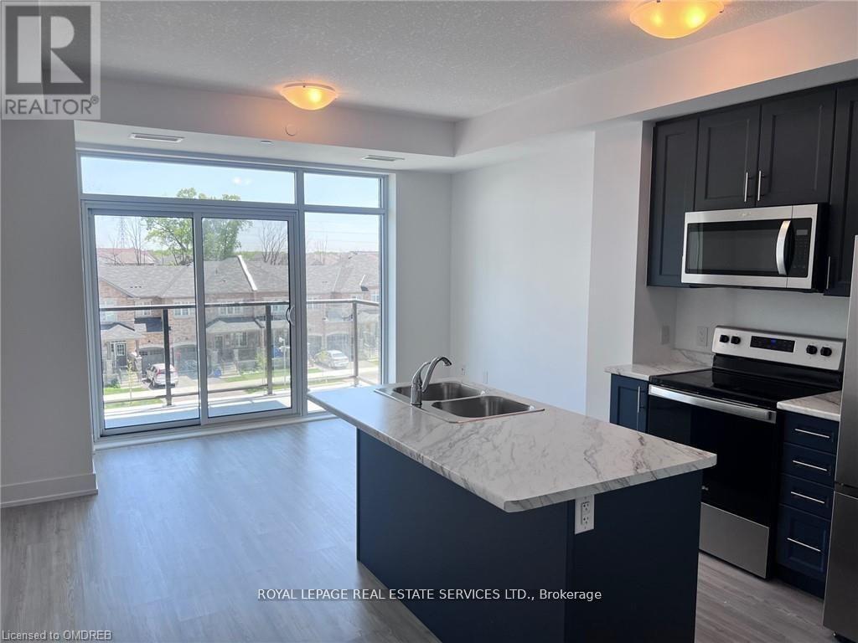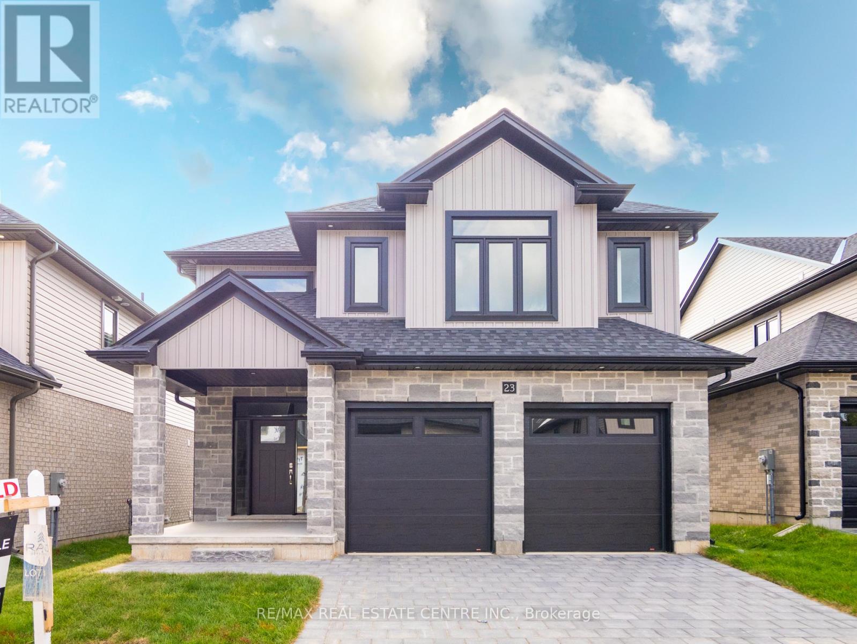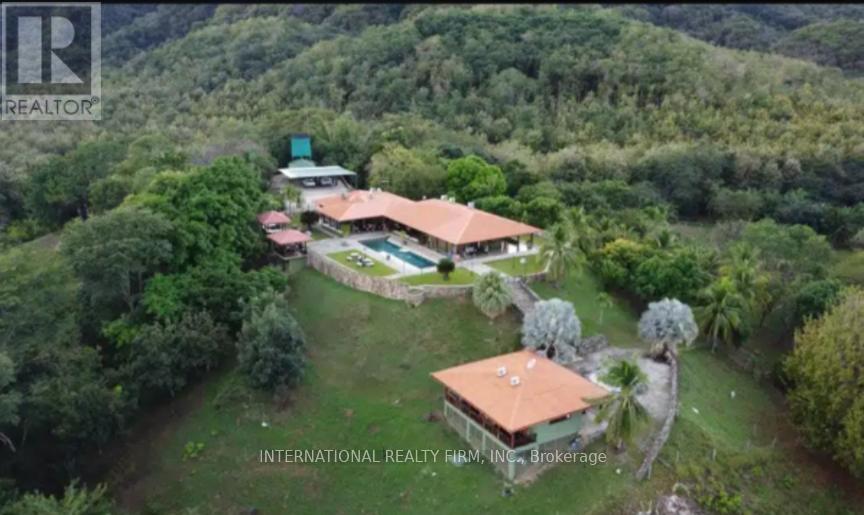912 Boothman Avenue
Burlington, Ontario
Enjoy Paradise at home w/family & friends in this entertainers backyard featuring a gorgeous heated saltwater inground pool. This beautiful 5 bedrm (2 on main flr), 3 full bathrm home w/finished basement on an 80ft wide lot, has over 3100sqft of exceptional finished living space & has been renovated top to bottom in 23. The main level includes a lrg kitchen w/endless cupboard space, 10ft island w/breakfast bar, quartz CTs, SS appl., & lrg picture window overlooking the yard & pool, spacious living rm w/bay window & gas FP, dining area w/sliding doors to the covered deck w/frameless glass railing leading to the private & beautiful yard w/ a heated 14x26ft inground saltwater pool built in 21, lots of decking & seating space, mature trees, artificial turf, & gas bbq hookup. The main floor is completed w/2 bedrms (can also be a primary bedrm, office or den if prefer), & a 4pce bathrm w/glass panel shower. The upper level includes a very lrg primary bedrm w/dbl closets & private 420sqft rooftop sundeck, 2 other spacious bedrms, laundry, & a 4pce bathrm w/tub & shower. The lower level includes a lrg rec rm, spacious media rm/library, 3pce bath w/glass enclosed shower, 2nd laundry rm, workshop, storage rm, & a separate entrance. This home also has qlty wideplank hardwood floors on all 3 levels, qlty light fixtures, tonnes of pot lights, CVAC, fresh paint T/O in 24, interlocking stone dble driveway w/parking for 6, plus a dble garage, lrg front porch & sitting area, & low maintenance gardens. Located in prestigious South Aldershot on a quiet, tree-lined street, this family-friendly neighbourhood is beautiful, & close to amazing amenities including the lake, LaSalle Park & Marina, other parks, qlty schools, highways, the GO, RBG, golf, rec centre, hospital, shops, dining, & more. The basement also has potential for rental income or an inlaw suite w/the separate entrance, separate laundry, full bathrm, & lots of living space. Don't hesitate & miss out! Welcome Home! (id:60365)
302 - 5105 Hurontario Street
Mississauga, Ontario
Beautiful Brand New 2 Bedroom + 2 Bathroom corner unit with over 800sqft of modern living space and 368sqft of Wrap Around Terrace! Features include a bright open-concept layout with floor-to-ceiling windows, sleek flooring, a contemporary kitchen with stainless steel appliances and quartz countertops, and ensuite laundry. Two generous bedrooms with large closets provide ample space and comfort. Internet included for the first year and hydro extra. Building amenities include 24-hr concierge, fitness centre, pool, lounge, kids play area, BBQs, party room and visitor parking. Steps to the upcoming LRT, Square One, restaurants, cafes, schools, hospitals, and minutes to major highways. Just move in and enjoy! (id:60365)
421 - 39 Upper Duke Crescent
Markham, Ontario
Welcome to your new palace in the sky at 421-39 Upper Duke Crescent, Markham! This Rouge Bijou luxury condo suite is so fancy, even your shoes will feel underdressed. With ceilings high enough to make a giraffe jealous (9 feet!), this bright and airy space boasts hardwood floors that gleam like a ballroom dance floor. And the bedroom? It's carpeted with upgraded warm berber, perfect for those toe-wiggling moments. Storage hunters, rejoice! The walk-in foyer closet is practically a wardrobe from Narnia. The pice de rsistance? A wall-to-wall open balcony with a view so stunning, you might just forget what Netflix is. This place is as immaculate and tastefully decorated as Martha Stewart's dream home. Parking woes begone with your own space and locker. The layout is so functional, even IKEA is taking notes. Located in the vibrant heart of Downtown Markham, you're just a skip away from chic shops, gourmet eateries, the soon-to-open York University, and the GO Train station. Highway 404 and 407 are your trusty steeds for easy commuting. The building spoils you with 24-hour concierge service and a cornucopia of amenities. Managed like a well-oiled machine and safer than a panda in a zoo, this is the rental of your dreams. Swipe right on luxury living today! (id:60365)
619 - 540 Bur Oak Avenue
Markham, Ontario
Bright And Spacious Condo With Gorgeous View Within The Area Of The Top Rank School, Stonebridge Elementary, Pierre Elliot Trudeau. Open Concept And Functional Floor Plan, With An Unobstructed Open Balcony For Your Private Outdoor Living. Groceries, Restaurants, Drug Store, Just Around The Corner. (id:60365)
601 - 117 Broadway Avenue
Toronto, Ontario
Live where the citys energy meets sleek designwelcome to Suite 601 at Line 5 Condos! This brand new 1+1 bedroom stunner isnt just a condo, its your ticket to living the dream at Yonge & Eglinton. With 9 ceilings, luxe modern finishes, and a large balcony with clear views, this suite checks all the boxes. The open-concept kitchen is dressed to impress with quartz countertops and fully integrated appliances that whisper Im fancy every time you open the fridge.Need an office? Guest room? Secret nap zone? The den has a sliding door and says Im flexible louder than your yoga instructor. With 584 sq ft of smartly designed space, its the perfect pad for work, play, and pretending youre a minimalist.Line 5 spoils you with 24-hour concierge, visitors parking, and a wild amount of amenitiesthink co-working lounges, fitness centres, party rooms, and more. All of this in one of the citys most walkable, lovable, and Uber-able neighbourhoods.Move in, vibe up, and let Suite 601 do the impressing. (id:60365)
710e - 555 Wilson Avenue
Toronto, Ontario
Beautiful and Large 2 Bedroom + Den Unit with Upgraded Built-Ins, Large Balcony, and Coveted Underground Parking Spot in outstanding location steps to everything you need. This Building Has Exceptional Amenities On The Same 7th Floor Including Infinite Edge Pool and Private Indoor-Outdoor Heated Lounges With TV, Kitchenette, Couches & Bbqs! Steps Away From Starbucks, Restaurants, Costco, Shopping, TTC Wilson Station, Allen Road, Highway 401, Yorkdale Mall, Convenient Access To Downtown Toronto or Go North to York University and Vaughan. Building Offers: Infinity-Edge Pool, Gym, Sauna, Change Rooms, Party Room, Games Room, Lounge Area, 24/7 Security. (id:60365)
839 Mountain Ash Road W
Peterborough, Ontario
Explore this charming and beautifully updated detached home, perfect for first-time buyers or blended families needing separate living areas. Situated at the end of a peaceful street, this 3+2 bedroom residence features ample natural light and contemporary finishes. Enjoy the convenience of two fully equipped kitchens, a sunny backyard, and a spacious upper deck for your morning coffee. The bright basement offers oversized windows, two bedrooms, a three-piece bathroom, and a laundry room. Located close to popular shopping destinations, this home presents an excellent opportunity to come see the potential for yourself today! (id:60365)
10 Marr Lane
Hamilton, Ontario
Welcome to 10 Marr Lane, a thoughtfully designed home featuring comfort, function and flexibility for modern living.The main living space features a welcoming and spacious living room with natural light flowing through large windows complete with beautiful hardwood floors. The eat in kitchen area create an ideal space for gatherings, with views over the rear yard and direct access to the balcony for seamless indoor-outdoor living. A convenient powder room and well-placed storage add everyday practicality.Upstairs, youll find three bedrooms, including a primary suite complete with a private ensuite and ample closet space. Two additional bedrooms share a full bath and provide plenty of room for family, guests, or a home office.The finished lower level expands the living space with a versatile rec room or den perfect for movie nights, a play area or a gym as well as a dedicated laundry room and extra storage.Outside, the property includes a private driveway and garage for parking, plus a backyard thats ready to be enjoyed!Located in a family-friendly neighbourhood close to schools, parks, shopping, and transit, 10 Marr Lane combines everyday convenience with a warm and functional layout. (id:60365)
329 - 460 Dundas Street E
Hamilton, Ontario
Bright, sunny, newer one bedroom condo with underground parking. Trendy navy kitchen cabinets, grey hardwood floors throughout, Italian tiles in bathroom. The balcony is south facing and very private. Building amenities include a well appointed gym, rooftop terrace with BBQ's, beautiful party room, bike storage. Area amenities include close proximity to Aldershot GO & highways, close to trails for hiking and biking, shopping close by. Available October 1st for a one year lease with full credit check with beacon score, employment letter, rental application and two month's deposit. No pets and non smokers only. (id:60365)
45 - 2610 Kettering Place
London South, Ontario
Stunning Enhanced End-Corner Park view Townhouse with gorgeous panoramic garden view & green belt. This newer spacious 2116 sq ft 4 bd rm townhouse offers the layout of a detached home with a separate family rm, Living/Dining rm & breathtaking green park views from almost every room. Very spacious bright Living rm W/O to Juliette Balcony. NO Houses behind, just lush greenery & huge park perfect for morning coffee or entertaining guests on the expansive huge deck/patio. A modern kitchen with quartz countertops, tall & stylish cabinets, designer back splash, latest stainless steel appliances, a huge island with breakfast bar & a spacious breakfast area with direct access to the outdoor space. The open concept design & 9' ceilings & plenty of large windows in all rooms create a bright, airy atmosphere.Thousands $$$ in upgrades. No carpet throughout, beautiful landscaping & a large storage/utility room with huge window & ceramic sink. The third level boasts a luxurious master suite with a glass shower ensuite, quartz counter top, huge walk-in closet & three additional spacious bedrooms, laundry rm & a 4 pc second bathroom with quartz counter top.This rare gem offers one of the largest layouts & lot in the Victoria Townhomes community. Gorgeous front & side yard, a large porch & foyer with very good size window. Huge pantry & another storage room close to kitchen on second level.The Exceptionally low maintenance fee of just $75/month. This home captures one of the best view of the park located right behind the house. Excellent location. Just mints from HWY 401, Parks, Schools, Banks, All big boxed stores, Plazas, Trails, Shopping centre & Hospitals. Throughout wood flooring with Hand stained poplar stairs with wood handrails. Very good size garage with garage door opener. Premium finishes. This is a rare opportunity to own a townhouse with the feel & space of a detached home, in one of the most sought-after communities in south London. Don't miss out-this one won't last! (id:60365)
7 - 7966 Fallon Drive
Lucan Biddulph, Ontario
Welcome to Granton Estates by Rand Developments, a luxurious collection of high end two-story single detached homes, situated just north of London. These homes range from 2,080 to 2,446 square feet and feature a 40 ft 2-car garage and 50 ft 3-car garage. The entrance boasts an impressive 18 ft high foyer that is open to above and features all high-end finishes with a contemporary touch. Granton Estates homes come standard with luxurious upgrades such as a custom glass shower in the master ensuite, high-end flooring and quartz countertops in the kitchen and all washrooms. The property also has massive backyards that overlook plenty of green space. Discover Granton Estates and have a tranquil escape from the bustling suburbs whilst enjoying a peaceful neighborhood that still offers convenient access to all amenities. With twenty-five distinctive luxury home designs available, you can easily find the dream home you have always envisioned while still enjoying the charm of the countryside. (id:60365)
N/a Carretera Nacional Primaria 21
C.a., Ontario
Welcome to Hacienda La Gata, an extraordinary estate where breathtaking ocean views meet luxury living and endless investment opportunities. Perched above the Gulf of Nicoya, this property boasts panoramic vistas of San Lucas Island, Caballo Island, Bejuco Island, Venado Island, and the vibrant port city of Puntarenas. Here, every sunset feels like a masterpiece and no photo could ever do it justice. (id:60365)

