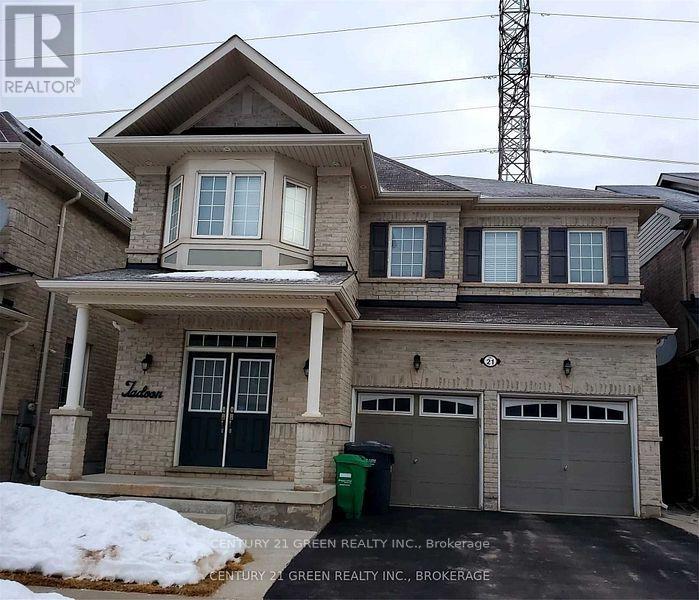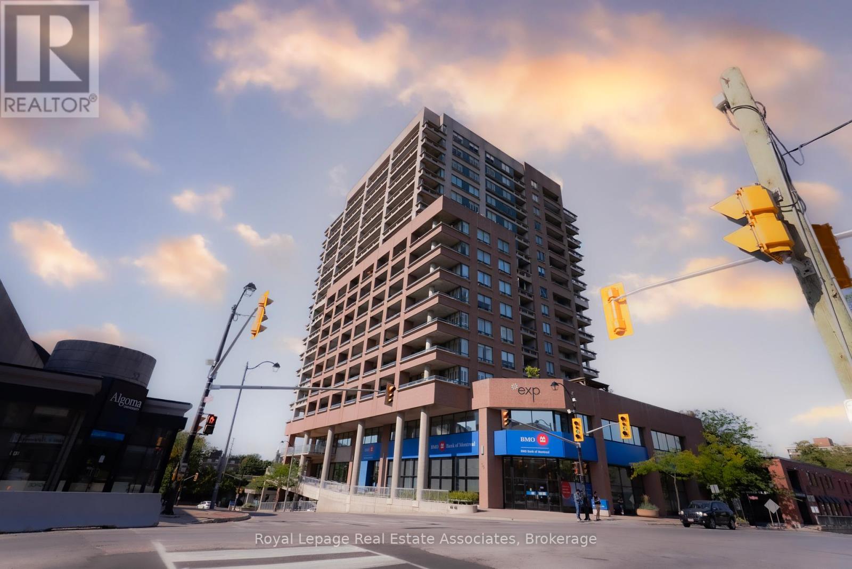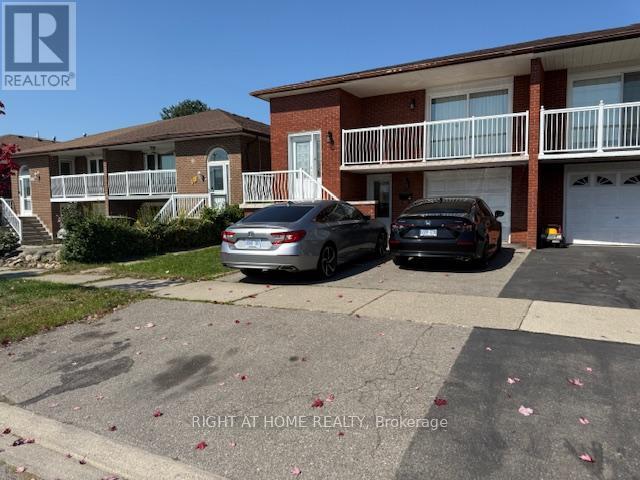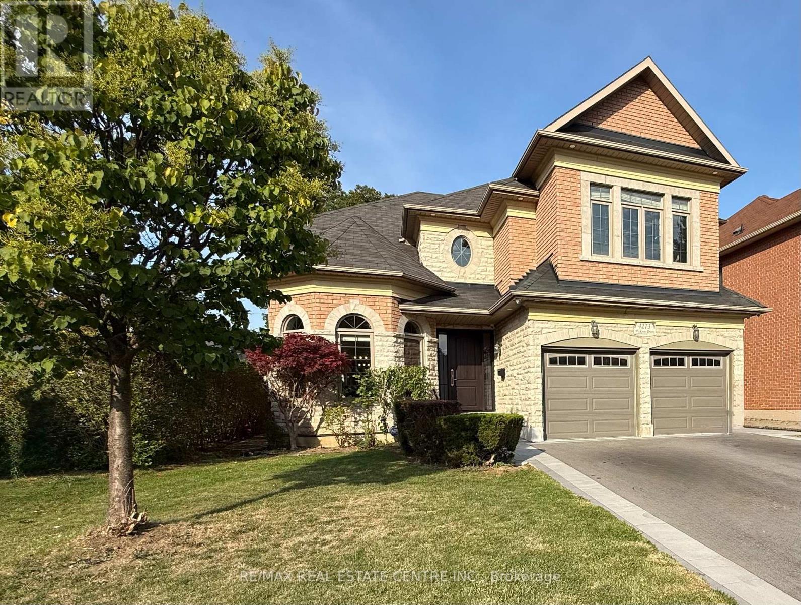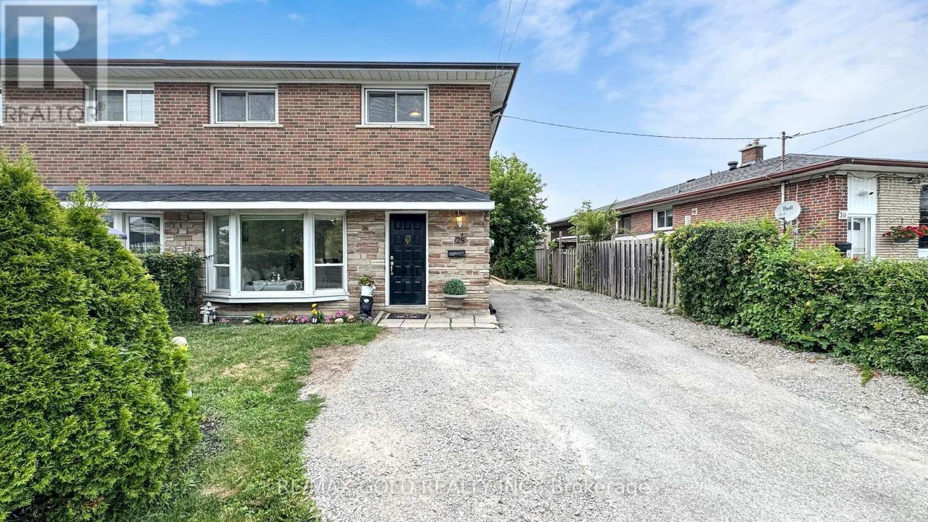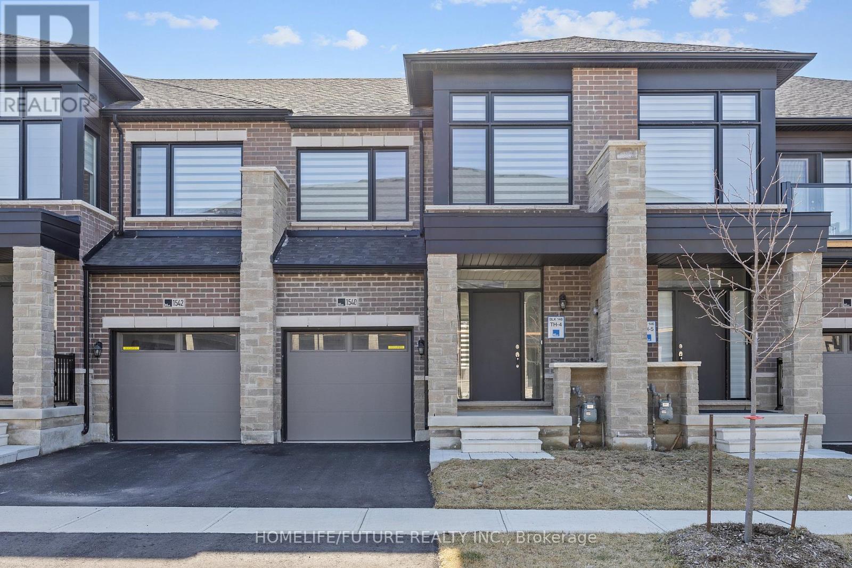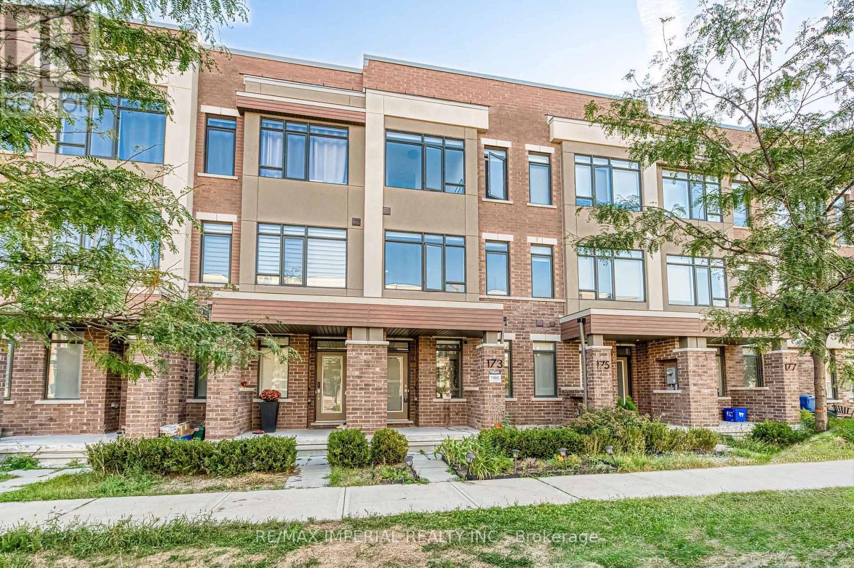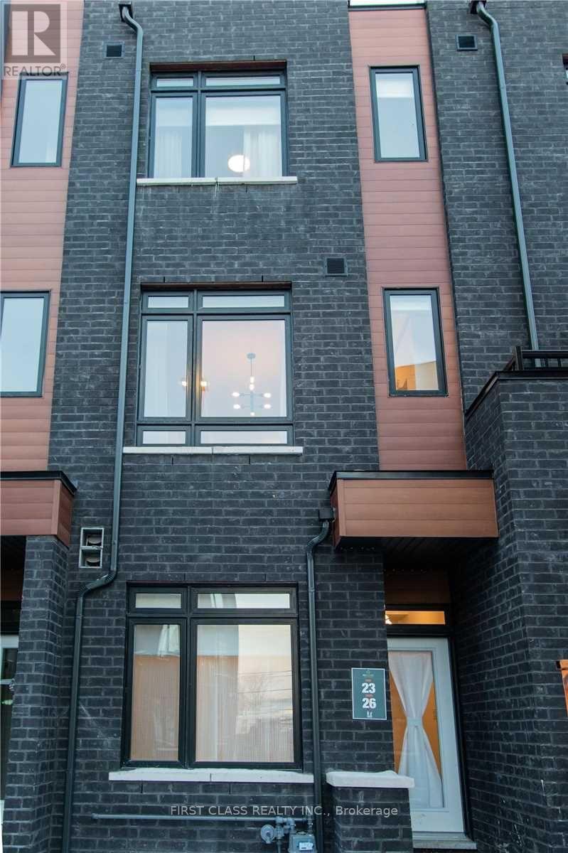38 Agricola Road
Brampton, Ontario
Very spacious around 3000 sq feet house 4 nice size bedroom, Master bedroom with he and she closet, Separate, Family, Dining, Kitchen , Breakfast area. Main Floor nice size office can be used as 5th bedroom or work from home. Wooden floor all over in the house, 2nd floor laundry. Walking distance to Mount Pleasant Go station, Library, Two Elementary schools and Daycare. Best for Down town commuters ,working professional and large family.. (id:60365)
Basement - 21 Timbercove Road
Brampton, Ontario
Welcome to this gorgeous, bright, and exceptionally clean 2-bedroom legal basement apartment located in the prestigious Credit Valley community. This spacious unit offers a modern open-concept layout with laminate flooring throughout, pot lights for a warm and inviting ambiance, and a full washroom for your convenience. The apartment comes complete with separate laundry facilities, appliances, and one dedicated parking space. Enjoy the benefit of living in a highly desirable neighborhood, close to top-rated schools, shopping centers, parks, highways, public transit, and all essential amenities. This home is perfect for small families or professionals seeking comfort and convenience in a prime location. Available for immediate occupancy. No pets and no smoking permitted. (id:60365)
909 - 1 Belvedere Court
Brampton, Ontario
Welcome to the prestigious Belvedere Building, ideally located in the heart of downtown Brampton! This beautifully designed 1+1 bedroom unit features a spacious primary bedroom and an oversized den with a closet perfect as a second bedroom, home office, or guest space. Premium modern flooring and tall kitchen cabinets elevate both style and functionality. Step out onto your private balcony and take in the stunning, unobstructed views ideal for enjoying your morning coffee or entertaining guests. Just steps from vibrant restaurants, Gage Park, the Farmers Market, GO Station, YMCA, and more this prime location truly has it all.Dont miss out book your private showing today! (id:60365)
Upper - 16 Prouse Drive
Brampton, Ontario
Renovated 3 Br 2 bath Home Close To Parks, Schools, Shopping 410 + Public Transit. Professionally Designed Ft. Custom Kitchen Samsung/Whirlpool Appliances, Quartz Counter, Custom Cabinets + Raised Breakfast Bar. Bright & Spacious W/ Hardwood Floors + Large Walkout Balcony. Extremely Clean. 2 Full Washrooms. Renovated Floors. Upper Floor Has 3 Bedrooms.with ensuite laundry on the same level. Lower Floor is rented separately. House will be professionally cleaned (id:60365)
4273 Hickory Drive
Mississauga, Ontario
Escape the ordinary with this spectacular sun filled, renovated executive, fully furnished home. Rarely offered with 2 primary suites: 1st primary bedroom, on main floor offers ensuite and walk in closet, and 2nd primary bedroom on 2nd floor, features ensuite and his and her's walk-in closets. Additional 3 large bedrooms all with hardwood floors. Grand foyer with spectacular ~ 18' high ceilings with impressive chandelier leads to main floor with ~ 9' ceiling, gorgeous new hardwood floor throughout & staircase. Sun-drenched open concept living /dining room with large windows. Gourmet kitchen with granite counter tops, breakfast area and walk out to large yard. Huge family room with crown moulding and gas fireplace. Finished open concept basement is perfect for entertaining. Additional room next to a 3 pc bathroom with oversized glass shower can be used as additional space to relax, work, exercise or could be used as additional bedroom. The garage has ample space for your vehicles. Landlord is open to long or short term lease. Excellent Location, short drive to Toronto, Pearson International Airport, major highways, shopping, park, schools. All utilities are extra. (id:60365)
218 Kensington Place
Orangeville, Ontario
Discover Your Dream Family Home in Orangeville! This spacious, versatile home is perfect for growing families, multi-generational living, or anyone seeking rental income potential. Located in one of Orangeville's most desirable neighbourhoods, it offers the features todays buyers value most! Step inside and you'll find a main floor with large living and family spaces, plus a flexible office/bedroom and full bathroom (including a curb-less shower) to accommodate guests, or work-from-home needs. Upstairs you will find 4 spacious bedrooms that provide room for everyone, including a primary suite with a spa-like ensuite featuring a deep soaking tub and shower. Outside, a large backyard with deck and pergola sets the stage for entertaining, relaxing, or family fun, while landscaped perennial gardens in the front yard add charm and curb appeal. In the basement you will find a legal basement apartment with over 900 sq ft, a gas fireplace, a private entrance, laundry, 3 pc bath, and oversized bedroom. Complete with its own patio/yard, this suite is ideal for in-laws, extended family, or generating income. With its blend of functionality, comfort, and investment opportunity, this home checks all the boxes. Whether you're hosting family, creating private spaces for loved ones, or building income potential, its ready to adapt to your lifestyle. Don't miss this rare opportunity in Orangeville's sought-after family-friendly community! (id:60365)
26 Foxmeadow Road
Toronto, Ontario
Welcome to 26 Foxmeadow Rd, a rarely available two-storey family home on one of the most peaceful, tree-lined streets in Etobicoke's highly sought-after Richmond Gardens neighbourhood. Known for its large lots, top-rated schools, and strong sense of community, this is the kind of place where families settle in and stay for generations. Set on an above average sized 62ft x 100ft lot (widening to 66ft at the back!), the main level features open-concept living & dining areas, custom kitchen, powder room, and a den that can be used as a private office or fifth bedroom. The second level features four spacious bedrooms and ensuite bathroom in the primary bedroom. Additional upgrades and features include a fully integrated irrigation system, brand new Air Conditioning system(2025), professional landscaping, professional tree pruning and maintenance (summer 2024) over-sized two vehicle garage and pool-sized backyard. Families love the area for its highly rated schools, including Richview Collegiate (French Immersion and AP programs), Father Serra, and Michael Power/St. Joseph. Steps to Silvercreek Park, playgrounds, and Humber River trails, with Richview Parks sports facilities nearby.Everyday convenience is unmatched shops, groceries, cafes, libraries, and community centres are within walking distance. Convenient access to highways and the upcoming Eglinton Crosstown will add even more value and connectivity. Don't miss this chance to own a spacious, well-kept home on a premium lot in one of Etobicoke's most family-friendly and future-forward communities! (id:60365)
11 - 3250 Bentley Drive
Mississauga, Ontario
Exceptional Value For Money & Aggressively Priced To Sell As Per The Current Market. Built By Great Gulf Homes. Well Maintained & Updated Cozy Home With Two Walk Out Balconies, Open concept Main Floor Includes Timeless White Kitchen Cabinetry With A Peninsula With Breakfast Bar And California Shutters (2022) Making This An Ideal Layout For Entertaining, Great Room Features An Electric Fireplace To Give Extra Warmth In Those Winter Months. Downstairs You Are Greeted With Two Generous Size Bedrooms And A Walk Out From The Primary Bedroom To A Very Private Balcony, Primary Bedroom Features A 4 Pc Ensuite With New Vanity, Conveniently Located Close To Shopping, Parks, Highly Ranked Schools And Public Transit, And Quick Access To GO Station & Major Highways, Low Condo Fees Which Includes Water Usage Make This An Affordable Option For A First Time Buyer or An Investor Looking For An Updated Hassle-Free Investment Property (id:60365)
28 Navenby Crescent
Toronto, Ontario
Perfect 2-Storey Home for Families! Schools Nearby! This fully private semi-detached home in the desirable Humber Summit area is ideal for people who value having their own space! Situated on a premium 41 x 126 ft lot.The main floor offers an open-concept layout with a bright living and dining area highlighted by stylish pot lights, seamlessly flowing into an UPDATED kitchen ideal for culinary pursuits. The all-white upgraded kitchen features STAINLESS STEEL APPLIANCES, a modern hood fan, an undermount sink, quartz countertops, subway tile backsplash, an ice-dispenser fridge, and an additional pantry for extra storage. Upstairs, the home offers three generously sized bedrooms and a full bathroom. Originally a 4- BEDROOM layout, the master bedroom has been extended to include a full SITTING area, creating a luxurious retreat. On the ground floor, there's an updated POWDER ROOM and coat closet perfect for your guests' comfort and convenience. A SIDE ENTRANCE provides access to the partially finished basement, offering excellent potential for additional living space or a home office, with drywall already in place. It can be converted into an in-law suite and includes ample storage space. The fenced backyard with a storage shed provides an ideal space for outdoor relaxation and gatherings, while the private driveway accommodates 4 cars. Recent upgrades include Roof/Eaves/Soffits (2022), Furnace (2019), A/C motor (2019), and front bay window glass (2025). Families will appreciate the short, safe walk to Gracedale Public School, St. Roch Catholic School, and Humber Summit Middle School, ensuring an easy commute for children. Family-friendly, safe neighborhood with excellent connectivity-just minutes from public transit, banks, parks, walking trails, shopping, and major highways (407, 401, 400, 427), as well as the upcoming Finch West LRT. This prime location offers unmatched convenience and value. Room sizes are approximate. (id:60365)
1540 Labine Point
Milton, Ontario
Absolutely Stunning Modern Style, Less Than One Year Free Hold Home, Spent $$$ On Upgrades Such As: Upgraded Flooring Throughout The House, Upgraded Corner Cabinets And Added Microwave Stand In Upper Cabinets, Added Large Electric Fireplace, Added Backsplash, Upgraded Quartz Countertops In Kitchen, Matching Oak Staircase. Other Features Include 9 Foot Ceiling On The Main Floor, Large Windows Through Out The House, Zebra Shades For Windows Through Out The House, Garage Door Opener With Remotes, Stainless Steel Appliances. Situated Just A 5-MinuteDrive From All Essential Amenities, 16 Mile Creek Trails Are Within Walking Distance, Providing A Perfect Escape Into Nature For Leisurely Walks And Outdoor Activities. (id:60365)
173 Salterton Circle
Vaughan, Ontario
Welcome to this modern 4-bedroom townhouse with a 2-car garage by Aspen Ridge, just steps from Maple GO Station! Featuring a thoughtfully designed open-concept layout, this home boasts a sleek kitchen with island and quartz countertops. The living rooms floor-to-ceiling windows flood the space with natural light, creating a bright and inviting atmosphere.Premium flooring throughout. Bonus ground-level office/bedroom with 3-pc ensuite bath and direct garage access. Move-in ready! Unbeatable location - minutes to Maple GO Station, public transit, top-rated schools, Walmart, Rona, Marshalls, shopping, medical clinics, parks, and Eagles Nest Golf Club. With contemporary design, ample space, and a prime location, this townhouse is a true gem in the heart of Vaughan. (id:60365)
26 - 370 Red Maple Road
Richmond Hill, Ontario
Welcome To This Perfect 2 + 1 In The Heart Of Richmond Hill. Walking Distance To Restaurants, Grocery Stores, And Hillcrest Mall In Minutes. Located Close To Hwy 7, 407, Public Transit, Go Train, All Kinds Of Shopping & Amenities. Enjoy Almost 1,200 Square Feet Living Space Plus Two Parking Spots!! (id:60365)


