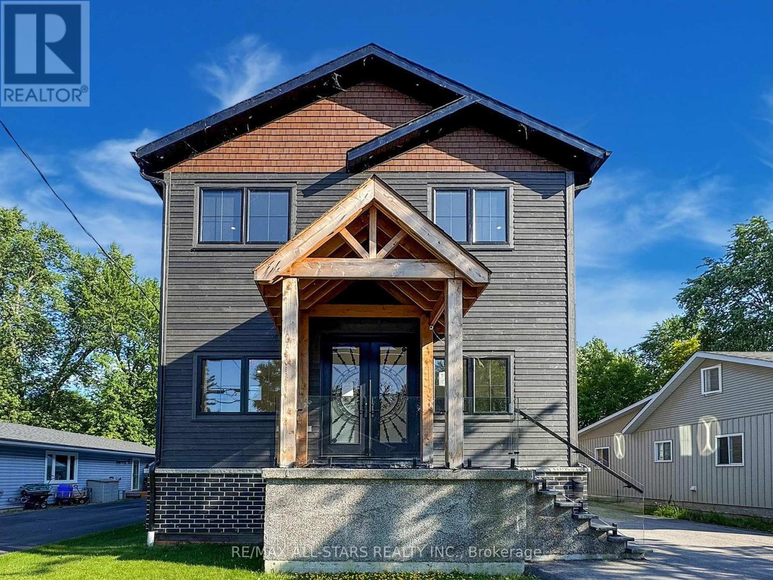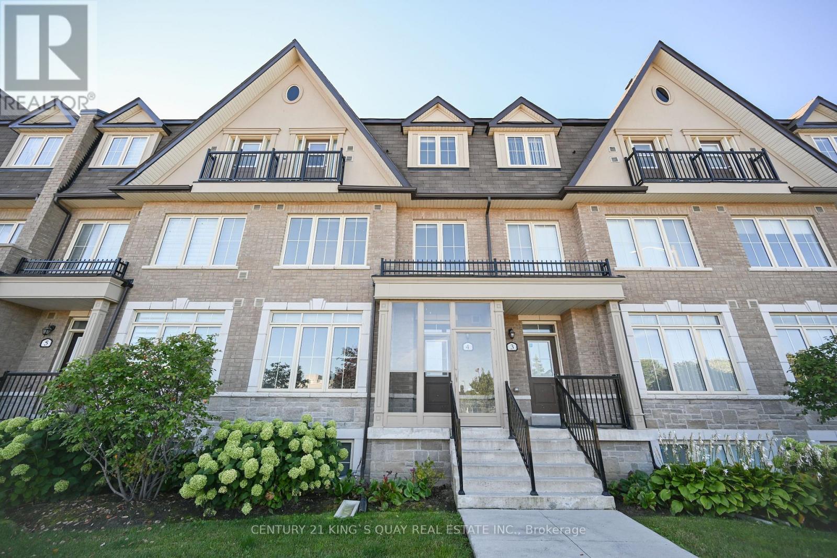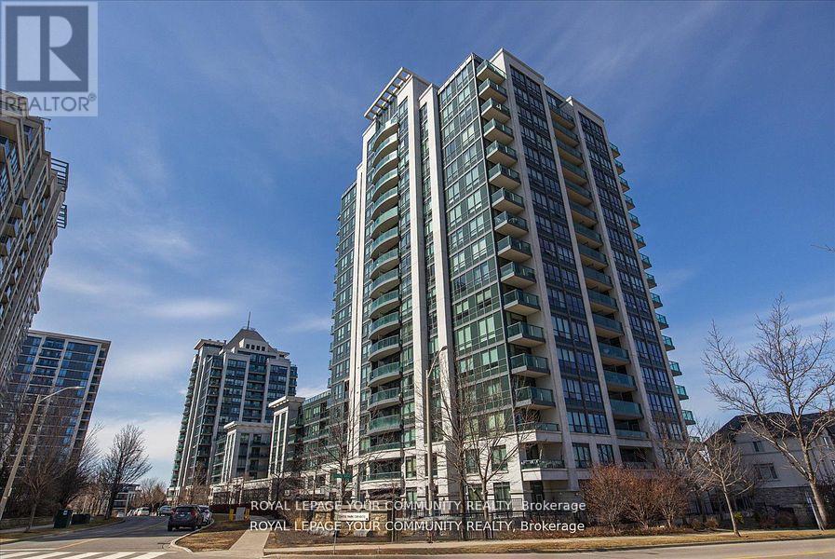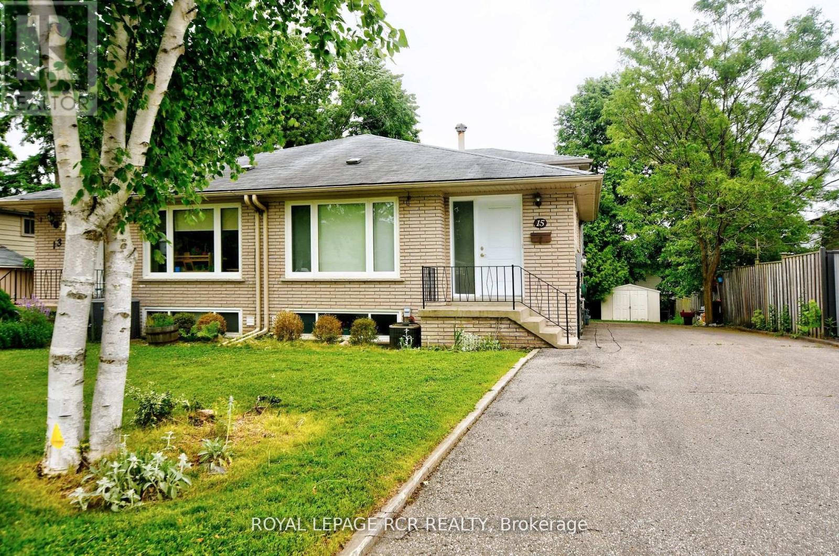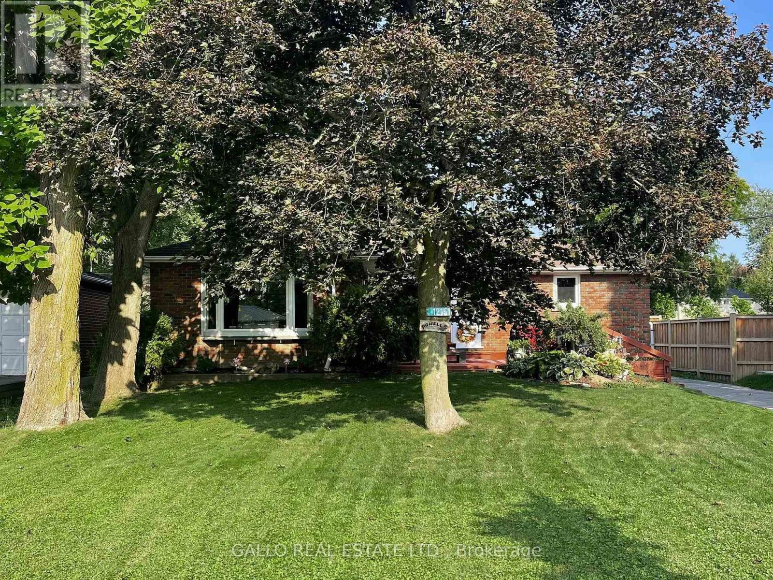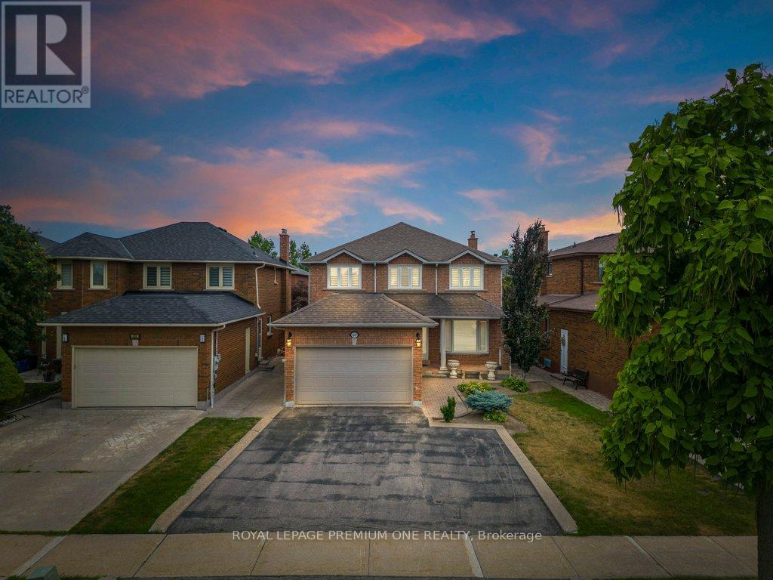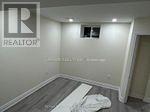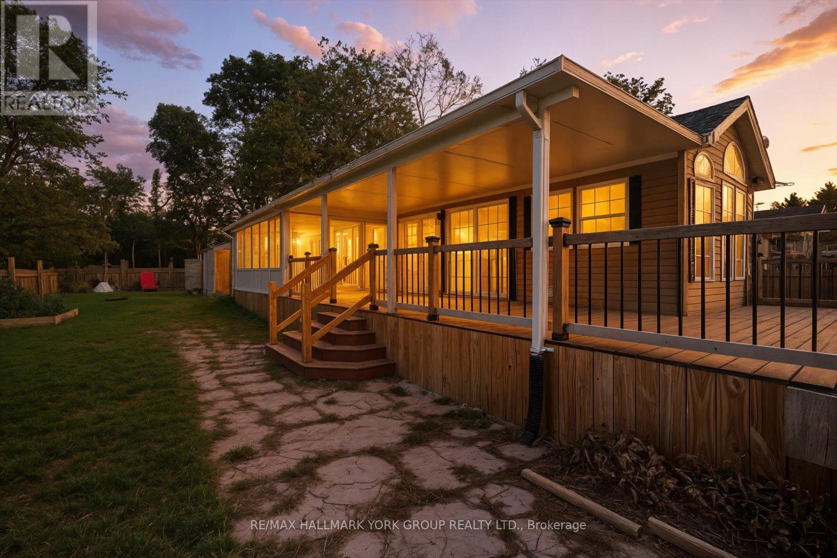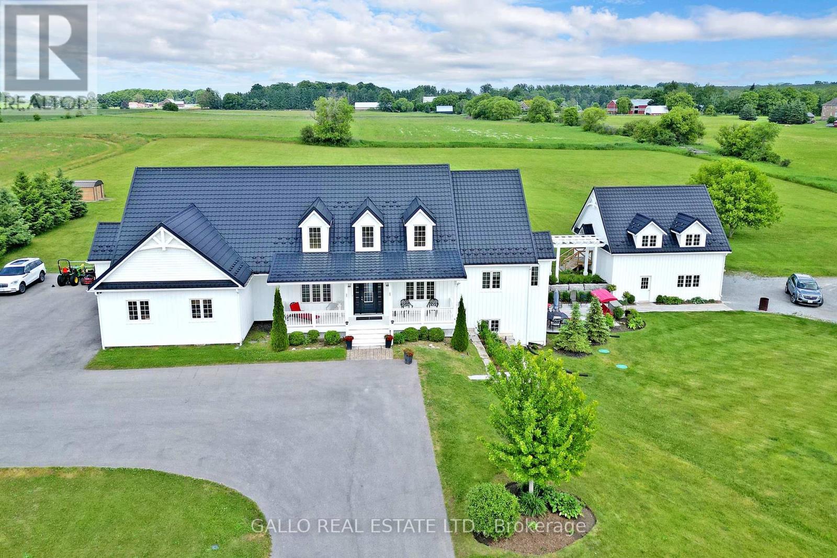19 Garcia Street
Markham, Ontario
Welcome to 19 Garcia St a sun-filled/spacious/impeccably maintained/Tastefully upgraded 4+1 detached home nestled in the highly sought-after South Unionville community. 2769sqft of total living space Perfectly combining timeless charm, comfort&open concept, this residence is move-in ready W/numerous upgrades: new stainless-steel appliances, fresh paint, new modern light fixtures, newer roof,whole-house water softener system, new main floor window&updated second-floor windows (2019),undersink drinking water purifier,Nestle thermostat, humidifier. A striking double-door entry leads into a bright interior W/hardwood flrs, crown moulding&pot lights throughout. The main flr features open concept, a modern /double sided kitchen -is a chefs delight W/new S/S appliances, ample cabinetry, eat in area. A sunlit breakfast area that opens to a fully fenced, Award wining/private backyard W/Little Pond&Japenese maple tree-Offers Unlimited Fun&ideal for entertaining or quiet relaxation. Direct garage access frm main flr/ easy potential to convert for a separate basement entrance. Upstairs, youll find 3 generously sized bedrms w/custom closets + a spacious primary suite complete W/walk-in closet&a spa-inspired 5-piece ensuite:featuring jacuzzi tub, upgraded vanity&separate shower. The professionally finished basement expands your living space W/a recreation rm, home office,exercise area, a bedrm,3-piece bath& cold roomperfect for multi-generational living or growing families. A thoughtfully designed laundry rm W/sink & racks makes daily chores a breeze. Prime Location & Top Schools: Steps to parks, trails, T&T Supermarket,restaurants, Markville Mall, Unionville GO,Pan Am Centre, YMCA&York University Markham Campus. Located in top school catchments:Unionville Meadows P.S. & Markville S.S. This home seamlessly blends timeless charm w/modern comfortthe perfect fit for first-time buyers, downsizers& families alike- Dont miss your chance to own in South Unionvilles most desirable pocket (id:60365)
215 Bayview Avenue
Georgina, Ontario
Built in 2022, this stunning custom home on full-service lot with Lake Simcoe access. Situated on a deep 50' x187' lot, this custom-built two-storey home was designed with a focus on natural light and modern living. The main level features an open-concept layout anchored by a chef's kitchen with premium finishes. The fabulous premium kitchen is open concept and shares a stunning gas fireplace with the dining area. a large library features a 4 piece ensuite allowing it to double as a guest room. Upstairs, the massive great room with skylit vaulted ceilings will accommodate family, friends and all things to entertain. The spectacular primary bedroom features a heated floor and heated towel rack as well as a rainfall and steam shower and separate tub complete the pampering! The finished basement includes two separate living spaces: a nanny suite and a fully self-contained apartment, both equipped with full kitchens and baths and personal laundry facilities making it Ideal for multigenerational living or income potential. Outside there is a double-wide driveway with parking for a dozen cars, and a large detached garage. Ownership includes optional low fee membership to two private beaches and a boat launch with direct entry to Lake Simcoe-perfect for boating, swimming, and year-round recreation. (id:60365)
4 - 181 Parktree Drive
Vaughan, Ontario
Beautiful 3-bedroom + den townhome in the heart of Vaughan! Offering over 2,200 sq. ft. of bright, open living space, this home features a stunning rooftop terrace with forest and Wonderland views, a finished basement with separate entrance and direct access to 2-car parking. The modern kitchen boasts stainless steel appliances, granite countertops, breakfast bar, and backsplash. With 9-ft ceilings, 3rd-floor laundry, and a prime location near schools, shopping, Wonderland, GO Station, and highways 7/400/407, this home is move-in ready. Tenant pays utilities, hot water tank rental, and insurance. No smoking/pets preferred. (id:60365)
1109 - 20 North Park Road
Vaughan, Ontario
Welcome to unit 1109. Enjoy the gorgeous west facing sunsets with breathtaking views way up on the 11th floor. Open flow layout with combined dining / living rooms. Spacious primary room with elegant 4 piece ensuite. Updated kitchen with quality stainless steel appliances. Den can be uses as a second bedroom or office. Feels like a 2 bedroom unit. Approximately 9 foot ceilings! Just move right in and enjoy. Close to Disera Shopping Village, Promenade Mall, Transit, 407, Parks, places of worship, local restaurants and eateries. (id:60365)
15 Mcdonald Drive
Aurora, Ontario
Welcome to this bright and cozy 4-bedroom semi backsplit home nestled in the desirable community of Aurora Heights! Newly renovated home and thoughtful layout that boasts hardwood flooring throughout most of the house. 2 bedrooms, 1 bathroom, laundry and a full kitchen on the upper floor with 2 bedrooms, 2 bathrooms, laundry and a full kitchen on the lower floor, providing ample secondary income opportunities or the perfect in-law suite!Private fully fenced backyard and just steps to Aurora Heights Elementary School and Highly ranked Aurora Secondary School. This home is close to shops, parks, restaurants, trails, cafes, and all amenities on Yonge Street! A great place to call home! (id:60365)
12151 Tenth Line
Whitchurch-Stouffville, Ontario
Welcome to this Open Concept 3 bedroom Brick Bungalow with detached Garage - Private yard with mature trees -Great for entertaining family and friends ! Renovated kitchen overlooks breakfast area--S/S stove appliances--quartz counters -hardwood floors-Bright and airy with plenty of windows to let the sun in-spacious living room with large room great for dining area or home office with walk-out to front patio-Mbr has walk-out to backyard-entrance into main bath with stacking washer & dryer-Separate entrance to a bright & spacious In-law suite-rec room with electric fireplace-bedroom-games room/exercise room- 3 pc bath and laundry. Fantastic location close to parks, schools, go train shops, restaurants, churches & easy access to 407 (id:60365)
67 Embassy Drive
Vaughan, Ontario
This detached 4-bedroom home sits in one of Vaughan's most sought-after family-oriented neighbourhoods, known for its strong European roots, large lots, timeless traditions, and close-knit community values. Inside, the main floor offers a classic layout with a formal living room, dining room, family room, and kitchen perfect for large gatherings and family meals. Upstairs, you'll find 4 generously sized bedrooms. The finished walkout basement includes a 2nd kitchen, bedroom, full bathroom, a full in-law suite, ideal for extended family living or rental potential. Lovingly maintained in true Nonna's style, this property is dated but in impeccable condition solid, spacious, and ready for its next family to make it their own. The location cant be beat: surrounded by top schools, parks, shopping, restaurants, and community amenities. With easy access to highways and transit, East Woodbridge continues to be a hub where tradition meets convenience. Don't miss this chance to own a home with character, space, and endless potential in one of Vaughan's most vibrant neighbourhoods! (id:60365)
11 Jordan Hofer Way
Vaughan, Ontario
Spacious 2-bedroom, 1-bathroom basement apartment available for rent starting September 1st.Located in a quiet and family-friendly neighborhood in Vaughan, this unit offers 1 dedicated parking spots and a private entrance. (id:60365)
45 Bellagio Avenue
Hamilton, Ontario
Almost Never Lived In!!!! A Perfect Family Home In A Perfect Family Location... Walk To The Playground And 2 Schools, Quick To Shops And Major Roads. This Home Is Impeccably Cared For And Shows Very Well. Single Owner House With Three Good-Sized Bedrooms, 2nd Floor Laundry, Window Coverings (California Shutters), Upstairs Loft, Stained Oak Staircase. Main-Floor Has Family Room And Updated Appliances... This Layout Is Family-Friendly And The Finished Basement Can Be What You Wish!! Beautifully Landscaped (Curb Appeal +), Back Deck. This One Is It! Get In Early!! (id:60365)
7750 Shaw Street
Niagara Falls, Ontario
Looking for a stylish place to call home? This stunning lower unit is less than 5 years old and located in a sought-after, family-friendly neighbourhood. Offering 1 spacious bedroom and the convenience of ensuite laundry, its an ideal fit for young professionals or retirees ready to downsize. Large egress windows fill the space with natural light, creating a warm and welcoming atmosphere. With sleek, modern finishes and high-end appliances, you'll enjoy both comfort and low-maintenance living. Just minutes from top-rated schools, parks, shopping, and all major amenities, this one checks all the boxes. Book your private showing today! (id:60365)
Lot #3 - 21469 On-48
East Gwillimbury, Ontario
Welcome To Your Slice Of Paradise In The Heart Of Vlahos Trailer Park Lot 3! This 1-Bed, 1-Bath Heritage Park Model Trailer Offers A Seamless Blend Of Comfort, Style, And Convenience. Step Inside To A Bright, Modern Interior Featuring A Cozy Living Room With An Electric Fireplace The Perfect Spot To Curl Up With A Book Or Enjoy Movie Nights. A Sunroom Extension Adds Extra Space For Relaxation Or Entertaining, While The Open Kitchen And Dining Area Provide Everyday Functionality.Outside, The Expansive Wrap-Around Deck Invites You To Soak Up The Sun Or Host Gatherings With Ease. Surrounded By Mature Gardens, A Charming Firepit, And Three Sheds For Storage And Toys, Theres No Shortage Of Outdoor Enjoyment Or Practicality. Parking For Two Vehicles.With Its Turnkey Convenience, Affordable Living, And Warm Community Setting, This Property Is A True Oasis. Dont Miss Your Chance To Experience Everything This Home Has To Offer Schedule Your Viewing Today! (id:60365)
7779 Concession 3
Uxbridge, Ontario
BREATHTAKING VIEW OF THE COUNTRYSIDE--SITUATED ON 10 GENTLY ROLLING ACRES-SPECTACULAR SUNSETS FROM YOUR FRONT PORCH-SPACIOUS BUNGALOFT WITH 3 CAR GARAGE-FINISHED WALK-OUT BASEMENT WITH IN-LAW APARTMENT-DETACHED GARAGE WITH LOFT--BRIGHT & AIRY OPEN CONCEPT LAYOUT-TASTEFULLY DECORATED-DREAM KITCHEN OVERLOOKS GREAT ROOM -BOASTS LARGE PANTRY-CENTER ISLAND-B/FAST BAR-S/S APPLIANCES-QUARTZ COUNTERS-WINDOWED EATING AREA OVERLOOKS BACKYARD- GREAT ROOM FEATURES CATHEDRAL CEILING-GAS FIREPLACE-WALK-OUT TO PORCH-STUNNING HARDWOOD FLOORS-PLUS 4+1 BEDROOMS-PRIVATE -MASTER BEDROOM RETREAT WITH WALK-OUT TO COVERED PORCH-2ND FLOOR LOFT-SINK(WET BAR)-2 LAUNDRY ROOMS-METAL ROOF ***-GENERATOR***-WALK-OUT TO PATIO & PERGOLA-PLENTY OF PARKING-DET GAR w/LOFT-ROCK RETAINING WALL-PATIO-PERGOLA-PEACEFUL COUNTRY LIVING-ENJOY ENTERTAINING FAMILY & FRIENDS *THE PERFECT BLEND OF SERENITY AND STYLE IN THIS ONE-OF-A-KIND PROPERTY (id:60365)


