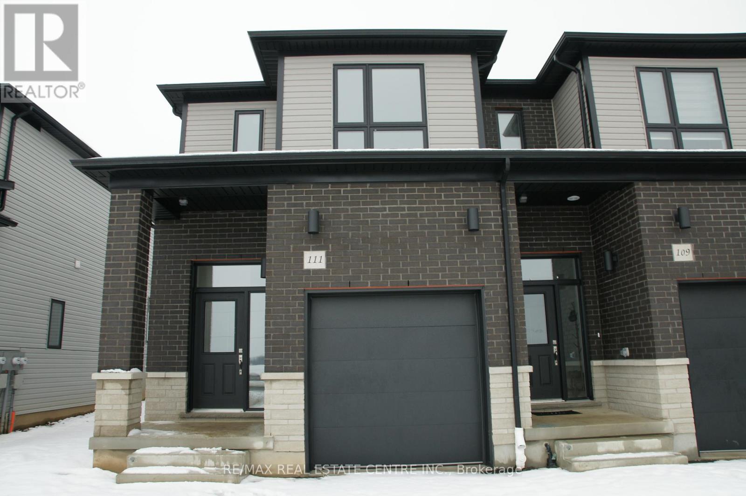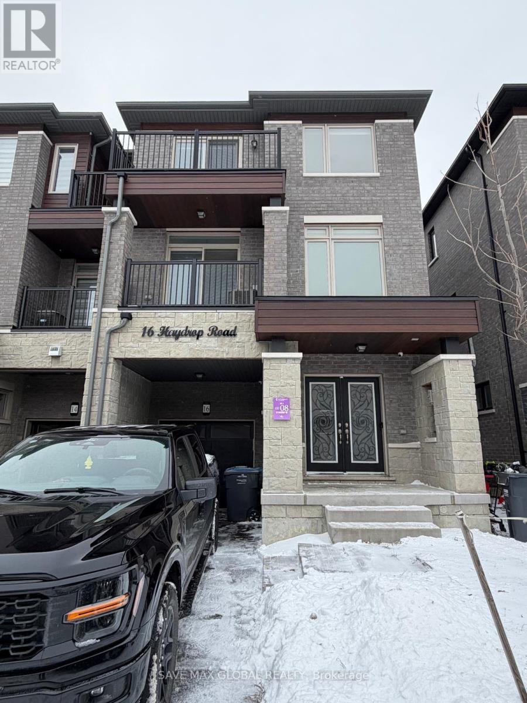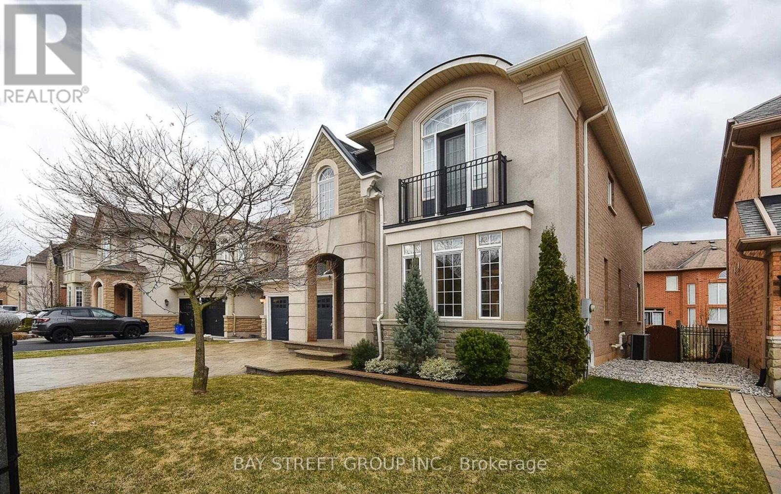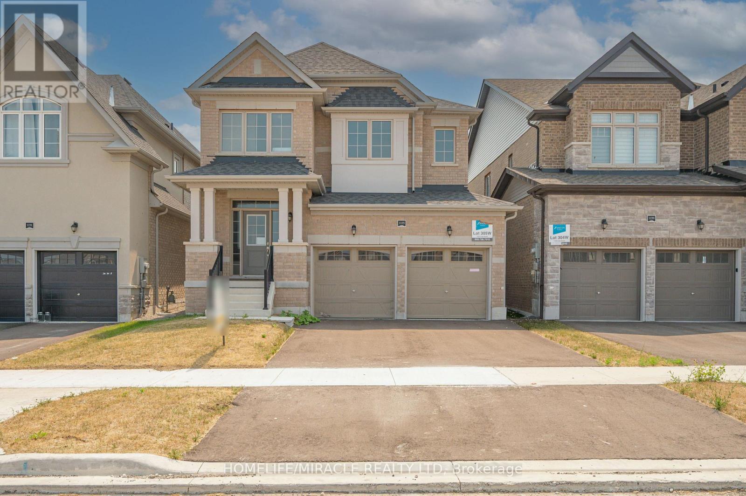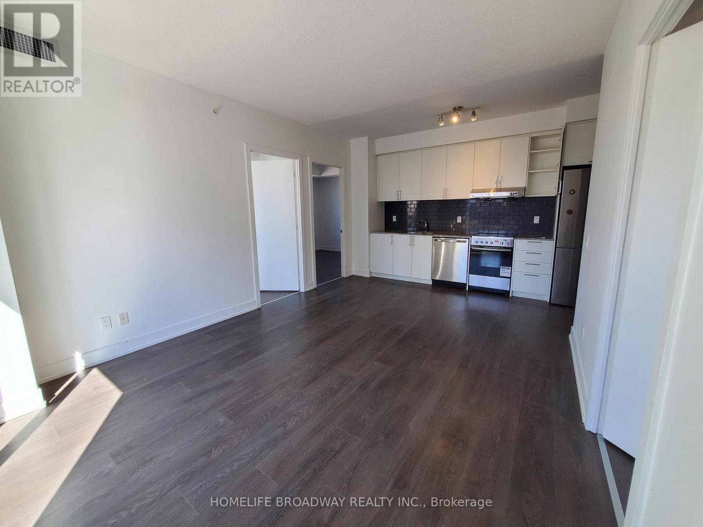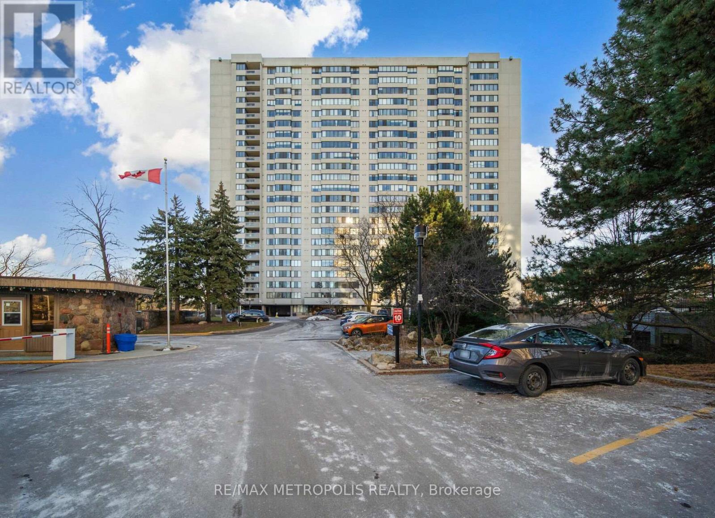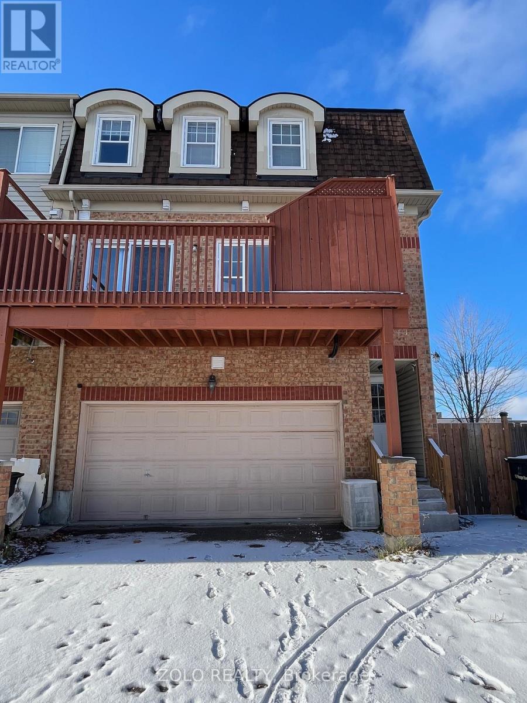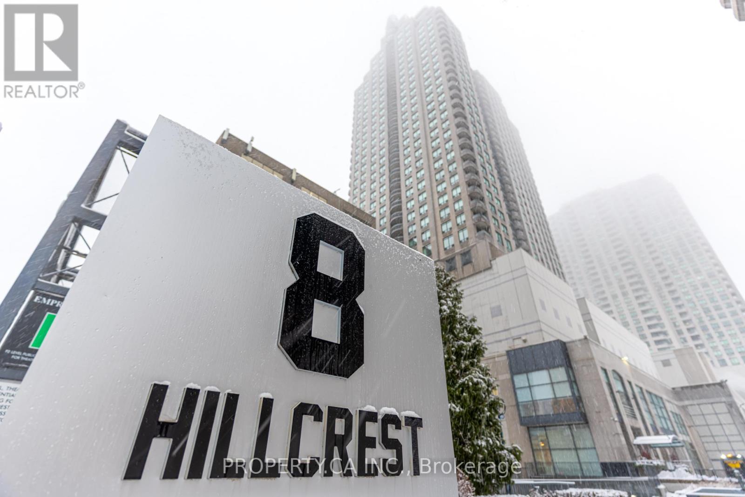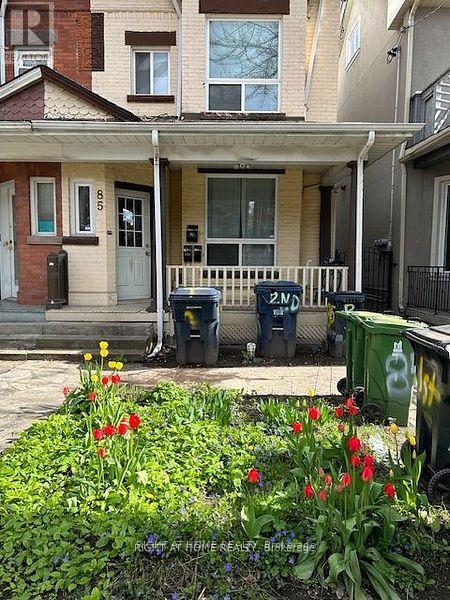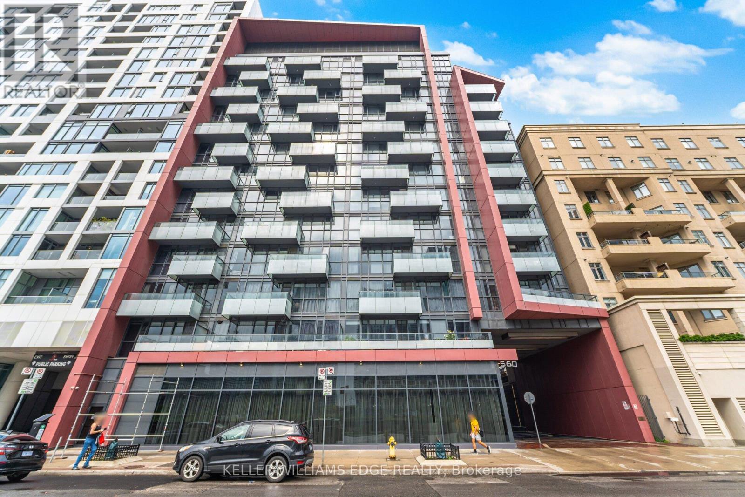111 Winter Wren Crescent
Kitchener, Ontario
Stunning modern 3 bedroom Townhouse located at prime location of Doon South in kitchener brand new townhouse suitable for growing family main floor offers open conceprt bright living room with 9 ft ceiling and modern Vinyl flooring and family size kitchen with quarrz counter and second fllor offers master with ensuite and closet with other 2 spacious bedroom (id:60365)
164a Lakeshore Road
St. Catharines, Ontario
There is a calm that settles over 164A Lakeshore Road the moment you arrive, shaped by thoughtful architecture and a natural connection to the ravine below. Designed by Tom Arbek with Frank Lloyd Wright inspiration, the exterior carries a quiet elegance with a multi-level layout that follows the landscape with intention. That ease extends outdoors through decks that reach toward the ravine and gather shifting light throughout the day, while the inground pool rests among trees and bamboo accents. Perennials add beauty with minimal upkeep, for surroundings that feel effortless every season. Inside, light moves across the tall windows from sunrise into evening, guiding you through 3,235sqft of finished living space that feel both refined and welcoming. The foyer opens to the great room where height, warmth, and natural light anchor the home. The living area surrounds the fireplace and flows into the dining area and kitchen. Double built-in ovens, a glass cooktop, a bespoke smart fridge, a skylight, and a walk-out to the upper deck all contribute to a kitchen designed for gathering. The primary suite rests on this level with expansive windows, a walk-in closet, a 5-piece ensuite, and its own walk-out. A second bedroom, a 4-piece bath, and laundry and pantry complete the main level. The lower level offers flexibility to support different lifestyles. The in-law suite includes tall ceilings, large windows, a family room with a fireplace, a kitchenette, and a bedroom with an ensuite. Another wing features a rec room, full kitchen, two bedrooms, and a spa-inspired bath with a steam shower, rain shower, and body jets. Both areas have separate entrances, creating opportunities for privacy, multigenerational living, dedicated guest quarters, or a home business. As an added bonus, the basement offers 435sqft unfinished for storage. This home invites you to slow down, find inspiration in the landscape, and experience a way of living that feels both elevated and deeply grounded. (id:60365)
16 Haydrop Road
Brampton, Ontario
Available Jan 1st! Stunning 3-Bed, 3 -Bath Home in a one of the best areas. This Spacious, Upgraded Home Features a Custom Kitchen, Appliances. Enjoy Hardwood Floors, Premium Countertops. Close to Schools, Parks HWY 427 & Shopping. A Perfect Family Home in a Highly Desirable Neighbourhood! Utilities Extra. (id:60365)
336 Turning Leaf Road
Oakville, Ontario
Gorgeous, Executive Home Located In One Of The GTA's Most Unique Lakeside Enclaves Lakeshore Woods Community In Oakville, nearly 5000Sqft living space. 4+2 large bedrooms with whole day nature light & 4.5 Washrooms. Huge windows in the basement.Many Custom Upgrades Give This Home A Luxurious Look And Feel. A Floorplan With Great Flow. 2-Storey Family Room With Gas Fireplace. Den/Office Tucked Away For Privacy on the ground floor. Formally Living Room And Dining Room Are Spacious. Laundry On Main Floor, Upgraded Trims, Baseboards, Doorway Headers, Crown Moulding, , Coffered Ceiling, 9' Ceiling On Main Fl. Curved Oak Staircase, Granite Kitchen Counter. Walking distance to ontario lake, parks and shopping malls. concrete highend driveway and Pavers + deck backyard. No sidewalk. (id:60365)
1217 Alexandra Avenue
Mississauga, Ontario
The perfect home to turn into a Mortgage Helper! Rare opportunity in sought after Lakeview! Nestled in one of Mississauga's most desirable communities, this spacious 4-bedroom back-split sits on an exceptional 36.5 x 297.5 ft lot - offering endless potential for families, investors, or builders alike. Features include a 26-ft family room with cozy wood-burning fireplace, updated 3-pc bath, finished basement with cold cellar, and extensive crawlspace storage. Easily converted into two income-generating suites (mortgage helper). Upgrades include windows, exterior doors, garage door, and roof. Elegant plaster crown mouldings and classic wood bannisters add timeless charm.Enjoy a private greenhouse, oversized garage with loft storage, and interlocking stone driveway with ample parking. The fully fenced yard provides incredible outdoor space - ideal for gardening, a pool, home additions, or future redevelopment. Prime Location: Steps to 300,000+ sq. ft. of retail and office space featuring top-tier dining, shopping, and services. Surrounded by 18 acres of parkland including a 13-acre waterfront park with European-style promenades. Minutes to Marina, park, lakefront trails, golf, highways, public transit, and top schools. Whether you're searching for a family-friendly home, a lucrative investment, or the perfect lot for your dream build, this Lakeview gem delivers unmatched potential and lifestyle. Floor plans included. (id:60365)
1155 Cole Street
Innisfil, Ontario
Introducing 1155 Cole St., a beautifully maintained residence in a desirable Innisfil community. This Detached Home with 2548 sq ft of functional living space home features four spacious bedrooms, including a tranquil primary suite, and a dedicated home office-perfect for today's work-from-home needs. The open-concept living, dining, and kitchen area is enhanced by abundant natural light and modern finishes, creating a welcoming yet refined environment ideal for both family life and entertaining. Located close to parks, schools, shopping, and Lake Simcoe, a walk to proposed Go Station, this property seamlessly combines comfort, practicality, and sophistication. Awaits your private viewing. (id:60365)
307e - 278 Buchanan Drive
Markham, Ontario
Bright, facing courtyard corner unit, walking distance to many amenity, Markham Civic Centre, Flato Markham Theatre, Whole Food. Students are welcomed. (id:60365)
2212 - 2330 Bridletowne Circle
Toronto, Ontario
Bringing to the Market this Spacious and Recently Renovated Suite with South Panoramic Views of the City. This Bright Open Concept 2 Bedroom Plus Den(can be used as Bedroom) Boasts 1682 Sq ft of Quality Finishes with Elegance in Every Corner. No Detail has been overlooked from the renovated Kitchen to the Upgraded Washrooms and Spacious Primary Bedroom. Each Room Flows Seamlessly into the Full Length Solarium for Ultimate Convenience to Natural Sunlight During the Day and City Views at Night. Includes owned Parking and a Full-size owned Locker for extra Storage. Condo Fees Include all utilities making for worry-free living. Building is well maintained with Resort Style Amenities and Excellent Planning Committee Curating Weekly Social Events. Don't miss this opportunity to own this Fantastic unit in one of the most connected locations in the city; Steps away from TTC, Shopping, Restaurants, Hospitals and Great Schools!Bringing to the Market this Spacious and Recently Renovated Suite with South Panoramic Views of the City. This Bright Open Concept 2 Bedroom Plus Den(can be used as Bedroom) Boasts 1682 Sq ft of Quality Finishes with Elegance in Every Corner. No Detail has been overlooked from the renovated Kitchen to the Upgraded Washrooms and Spacious Primary Bedroom. Each Room Flows Seamlessly into the Full Length Solarium for Ultimate Convenience to Natural Sunlight During the Day and City Views at Night. Includes owned Parking and a Full-size owned Locker for extra Storage. Condo Fees Include all utilities making for worry-free living. Building is well maintained with Resort Style Amenities and Excellent Planning Committee Curating Weekly Social Events. Don't miss this opportunity to own this Fantastic unit in one of the most connected locations in the city; Steps away from TTC, Shopping, Restaurants, Hospitals and Great Schools! (id:60365)
B - 13 Rouge River Drive
Toronto, Ontario
Beautiful, bright, and partially furnished 3-bedroom, 2-bath Unit B with its own private entrance in the family-friendly Rouge neighborhood. This spacious 2-storey suite offers a comfortable, modern layout with an open-concept living and dining area, a full kitchen with stainless steel appliances, and well-maintained finishes throughout. Enjoy the convenience of private in-unit laundry, hard-surface flooring, updated bathrooms, and thoughtfully selected furnishings that make the home move-in ready on day one. The main-floor bedroom doubles perfectly as a dedicated home office and provides direct access to a large private deck-a standout outdoor space ideal for morning coffee, relaxing, hosting, or working outside. Upstairs features two well-sized bedrooms, great natural light, generous closets, and two clean, modern washrooms. The entire unit feels bright, warm, and welcoming, with a layout that suits professionals, couples, or small families looking for comfort and flexibility. Includes one driveway parking space. Furnishings can remain or be removed upon request. Heat and water included! Hydro separately metered. Unit is vacant and move-in ready. Amazing location close to Rouge Park, hiking trails, TTC, Highway 401, U of T Scarborough, Centennial College, schools, grocery stores, and everyday conveniences. A rare opportunity to live in a clean, fully furnished, updated space in one of the city's most scenic and peaceful communities. (id:60365)
2309 - 8 Hillcrest Avenue
Toronto, Ontario
Welcome To The Pinnacle At Empress Walk In The Heart Of North York. With Direct Indoor Access To The Subway, Shopping, And Theatre Without Ever Having To Go Outside, This Unbeatable Location Truly Has It All. Enjoy Close Proximity To Schools And Highways, Along With The Added Convenience Of Ontario's Largest T&T Supermarket Scheduled To Open In 2026 In The Connected Empress Walk Complex. This Suite Features Unobstructed Views And A Highly Functional 2 Bedroom Layout, Perfect For Comfortable Urban Living. Recent Upgrades Include Fresh Interior Paint, Modern Kitchen Appliances With Range Hood, And Stylish Bathroom Mirrors And Lighting. Additional Improvements Over The Past Three Years Feature Granite Kitchen Counters With New Sink And Faucet, Updated Bathroom Toilets, And Replacement Of All Non-Bathroom Light Fixtures. (id:60365)
2 - 85 Baldwin Street
Toronto, Ontario
Location, location. Renovated unit in Victorian House at University & College, W Large bedrooms. 10ft ceilings, brand new open concept kitchen, flooring throughout. 2 min walk to UofT, MTU, AGO, Hospitals, Trendy Baldwin st. Shops and restaurants, Queens park subway, Loblaws, Kensington Market & club district. Ideal for students/working professions/young family. 2 separate entrances. Water, sewer and gas included. Electricity and internet extra. Note this unit does not have a living space but does have a small kitchenet area. (id:60365)
821 - 560 Front Street W
Toronto, Ontario
Welcome to Reve Condos by Tridel in the heart of Toronto's vibrant King West neighbourhood! This spacious 1 bedroom + den, 1 bathroom suite offers 645 sq. ft. of stylish urban living with a functional layout and soaring 9 foot ceilings. Perfectly situated just minutes from The Well, STACKT Market, Billy Bishop Airport, and an endless selection of shops, grocery stores, and top-rated restaurants. Enjoy the convenience of 1 parking space and 1 locker included. Residents have access to an impressive array of amenities including 24 hour concierge, a full fitness centre, sauna, guest suites, and more. A fantastic opportunity to experience downtown living at its best! (id:60365)

