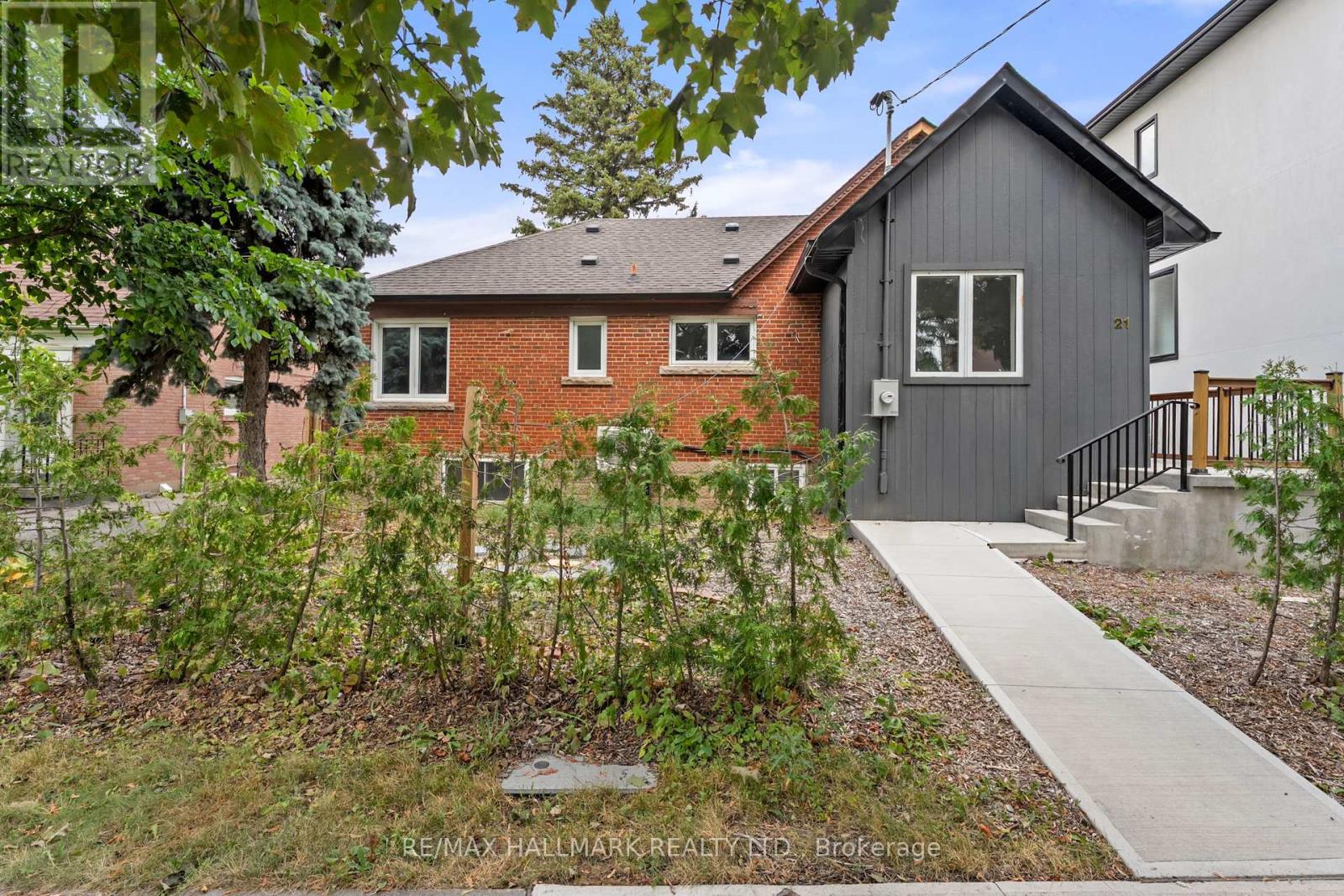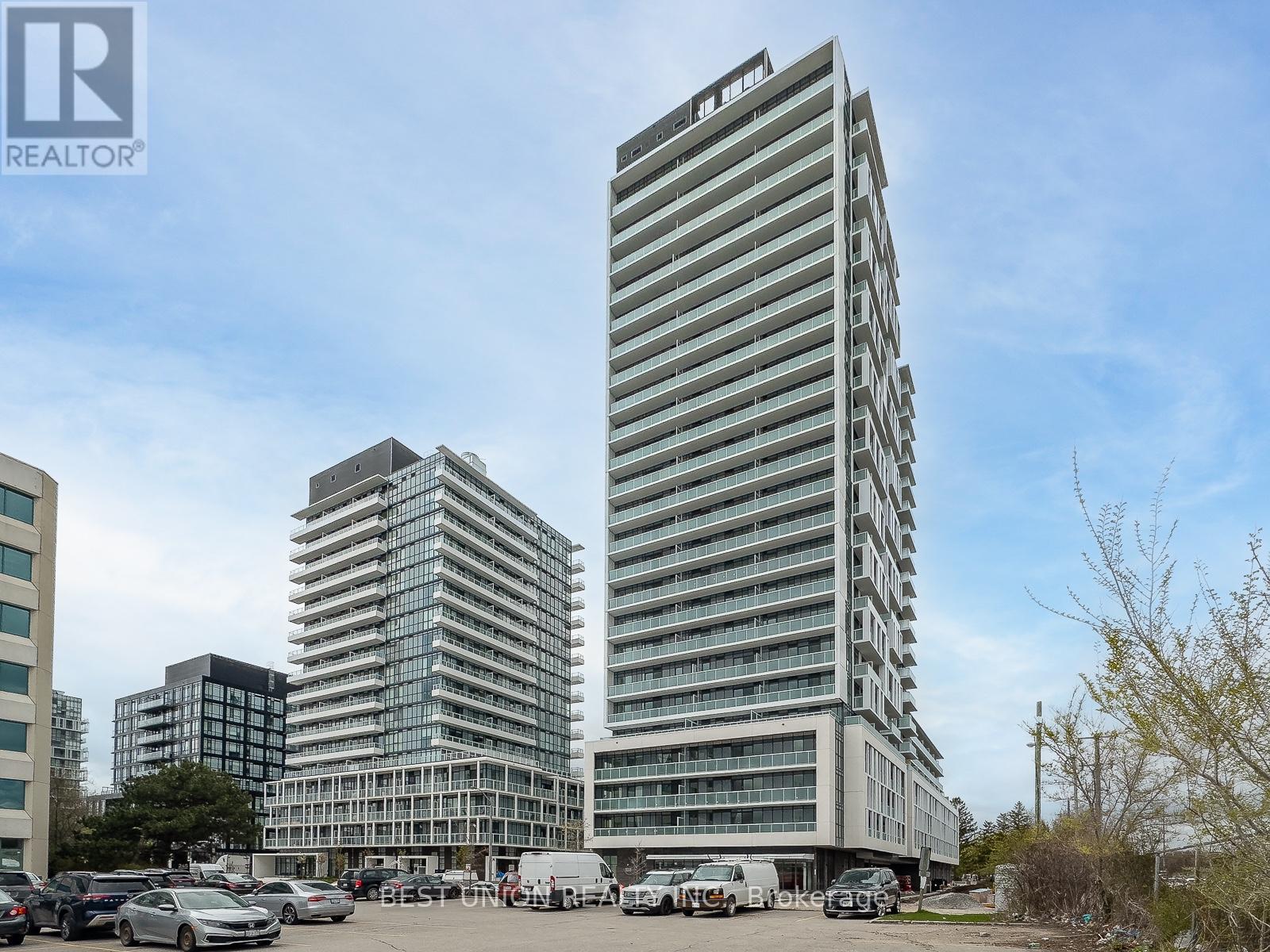504 - 628 Fleet Street
Toronto, Ontario
Sun-filled and stylish, this south-west-facing 1+Den, 2-bath suite in the prestigious West Harbour City at 504-628 Fleet Street offers the perfect blend of comfort and convenience. Designed with a functional open-concept layout, this well-maintained condo features a versatile den with French doors, ideal for a second bedroom or a private home office. The spacious kitchen showcases granite countertops, stainless steel appliances, and overlooks the dining and living areas, which lead to a private balcony with serene views. The primary bedroom boasts a spacious walk-in closet and a private ensuite. Complete with one parking space, a dual bike rack in the garage parking spot, and a locker, this suite also offers access to exceptional amenities, including a 24-hour concierge, indoor pool, hot tub, gym, sauna, yoga room, party room, media room, rooftop terrace, and more. Located just steps from the waterfront, marina, parks, TTC, Financial District, CNE, trails, restaurants, and all the best of downtown living. (id:60365)
901 - 159 Dundas Street E
Toronto, Ontario
Bright and modern 1-bedroom condo at PACE CONDOS, offering an open-concept layout with stainless steel appliances, granite countertops, and hardwood floors throughout. Large windows flood the space with natural light, showcasing stunning city views. Enjoy building amenities like a fitness center, party room, and 24-hour concierge, all in a prime downtown just steps from shopping, dining, and transit. Perfect for anyone looking to live in the heart of Toronto! (id:60365)
21 King High Avenue
Toronto, Ontario
Stunning 2,000 sq. ft. bungalow with 1,300 sq. ft. finished basement in Toronto's coveted Clanton Park. Features include a gourmet kitchen with custom cabinetry, quartz counters, marble backsplash, and a professional 6-burner gas stove. The family room boasts 11-ft ceilings, skylight, electric fireplace, and walkout to the backyard. Primary suite offers a spa-like ensuite with heated floors. Lower level has 2 bedrooms with ensuites, kitchenette, dog wash, and second laundry. Steps to schools, TTC, 401, parks, and shops. (id:60365)
1011 - 21 Nelson Street
Toronto, Ontario
Bright & Spacious Junior 1 Bedroom Suite In 'Boutique' In The Heart Of Financial/Entertainment Dist.9' Ceiling! Open Concept! Sliding Door For Bedroom. 2 W/O To Full Size Balcony! Ensuite Laundry. Nicely Finished Wood Floors. Ensuite Laundry.24 Hours Security. Walking Distance To Subway, Entertainment & Financial District. Close To All Amenities-Subway, U Of T.Please No Pets And Non-Smokers. 24 Hours Notice For Showing. (id:60365)
1823 - 35 Hollywood Avenue
Toronto, Ontario
Beautiful suite in luxury Pearl Condominiums in North York. Bright, open concept living space. One bedroom + Den. Functional layout. Clear east view and over-sized balcony with walk out from Living & Bedroom. Modern Kitchen, granite counter-tops. Excellent location, steps to subway, park, shops, library etc. Building amenities include: Concierge, pool & more! 96/91 walk transit score; steps to Yonge St., subway, transit & much more. (id:60365)
413 - 292 Dundas Street W
Toronto, Ontario
Urban living at its finest on Dundas West with this large 3 bedroom suite that blends modern city style with functionality. Bright large windows throughout. The kitchen is equipped with stainless steel appliances and quartz countertops, while in-suite laundry adds everyday convenience. Perfectly situated in the vibrant heart of downtown Toronto, the residence is just steps from OCAD University, the AGO, U of T, and major hospitals. With unbeatable access to TTC transit, dining, shopping, and cultural destinations. 24 hour concierge service Fully equipped fitness centre (cardio, weights, yoga/stretch studio) Rooftop terrace with lounge areas, dining sections, and BBQ Outdoor terrace and lounges on the 11th floor Party lounge, bar, and private dining room with catering kitchen Business lounge and co-working lounge Art studio Guest suites Meeting rooms and media/boardroom space. (id:60365)
9c - 66 Collier Street
Toronto, Ontario
Perfectly planned home between Yorkville and Rosedale, surrounded by green space, with just 4 suites per floor. Situated on the south east corner, Suite 9C is a generous 1,800 (SF Plus) and a 350 (SF plus) terrace that is almost 60 feet long with room for dining and entertaining. Interiors have been completely renovated, with no detail overlooked or expense spared. Herringbone white oak floors, every room with custom mill work, marble fireplace, shelving, walk-in closets with organizers, gorgeous custom baths, chef's kitchen with top-of-the-line appliances, and a large quartz working area to work and entertain. The dining room has custom shelves and two wine fridges. The family room has custom shelves and cupboards, and is perfect for reading, movies, or a home office. The 2nd bedroom currently has a built-in Murphy bed and desk/cabinets. The primary bedroom has 2 walk-in closets with organizers and a walk-out to the terrace. Sophisticated building with 24-hour concierge, circular drive, heated outdoor pool with sundeck, gym, visitor parking, all just steps from Yorkville, Bloor, Rosedale, and TTC. The apartment comes with exclusive use parking (wired for own charger) and an exclusive use locker. Trails connect to Evergreen Brickworks and Riverdale Park. (id:60365)
1204 - 24 Wellesley Street W
Toronto, Ontario
Spacious 2 Bedroom w/Beautiful City views. Split Bedroom Plan. Bay Window w/Floor to Ceiling Windows throughout. Rent includes all utilities, cable and internet. 24 Hr Concierge, Rooftop Garden, Gym, Indoor/Outdoor Spas, Library w/ free Internet. (id:60365)
2607 - 70 Distillery Lane
Toronto, Ontario
Prime luxurious spacious downtown suite, 1070 sq. ft, split 2 bedrooms, 2 washrooms, corner unit, plus 375 sq ft wraparound balcony, offers an incredible view of the city and lake. Functional layout with open concept, gives plenty of space to work, live and entertain. Enjoy the sunset, south west view, through floor to ceiling windows, together with 9 feet ceilings. Unobstructed and panoramic view of the CN Tower, water front. Located in the heart of The Distillery District, just steps to your favorite restaurants, St. Lawrence Market, cafes, shops and transit. (id:60365)
703 - 188 Fairview Mall Drive
Toronto, Ontario
Luxury living in unit 703 188 Fairview Mall Dr. Like new beautiful bright 1 bedroom 9ft high ceiling unit with floor to ceiling windows. Modern kitchen with quartz countertop, movable kitchen island, and stainless steel appliances. Enjoy access to fantastic amenities in the building such as gym, yoga, fitness room, rooftop deck, bbqs, concierge, and more. Prime location: across from Fairview Mall, steps from Don Mills subway station, easy access to highways 404 & 401, close to Seneca college, schools, shops, libraries, and much more. (id:60365)
2809 - 55 Ann O'reilly Road
Toronto, Ontario
Fully furnished 1+1 condo at Alto At Atria, offering style, comfort, and convenience in one package! Featuring an open-concept layout with floor-to-ceiling windows, a modern kitchen with stainless steel appliances, granite countertops, and ample cabinet space. The spacious bedroom includes a large closet, while the versatile den is perfect as a home office or guest room. Walk out to a private balcony with unobstructed views. Enjoy first-class amenities including a fitness center, party room, and 24-hour concierge. Prime location with easy access to Highway 404/401, Don Mills Subway, Fairview Mall, grocery stores, and restaurants. Move-in ready just bring your suitcase! (id:60365)
3006 - 8 York Street
Toronto, Ontario
Welcome To The Waterclub Condominiums. This High Floor 2 Bedroom + Den Suite Features Designer Kitchen Cabinetry With Stainless Steel Appliances, Granite Countertops & A Breakfast Bar. Bright 9' Floor-To-Ceiling Windows With Hardwood Flooring Throughout Facing Lake Views. A Spacious Sized Main Bedroom With A 4-Piece Ensuite, A Walk-In Closet & Walk-Out Balcony. A Split 2nd Bedroom With A Walk-In Closet & Walk-Out Balcony. The Separate Den Area Can Also Be Used As A Private Home Office Or Nursery. Steps To Toronto's Harbourfront, C.N. Tower, Rogers Centre, Scotiabank Arena, Underground P.A.T.H., Union Station, The Financial & Entertainment Districts. 1-Parking Space Is Included. Click On The Video Tour! E-Mail Elizabeth Goulart - Listing Broker Directly For A Showing. (id:60365)













