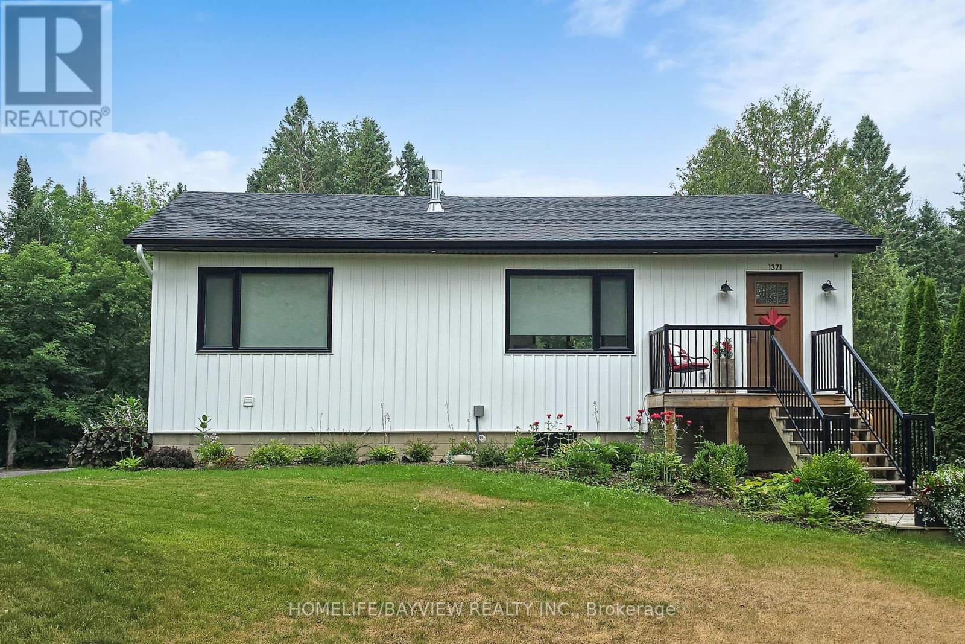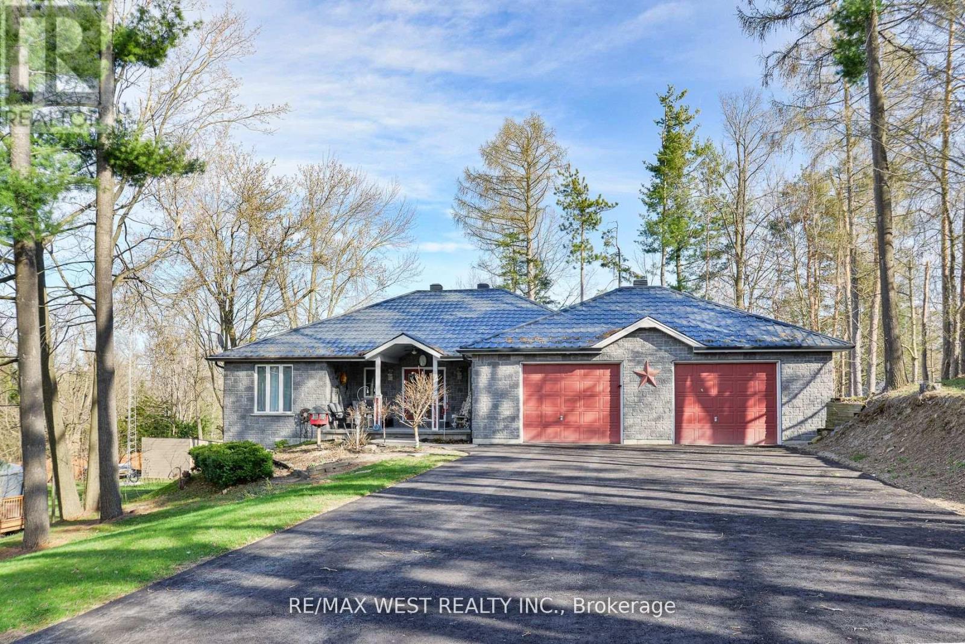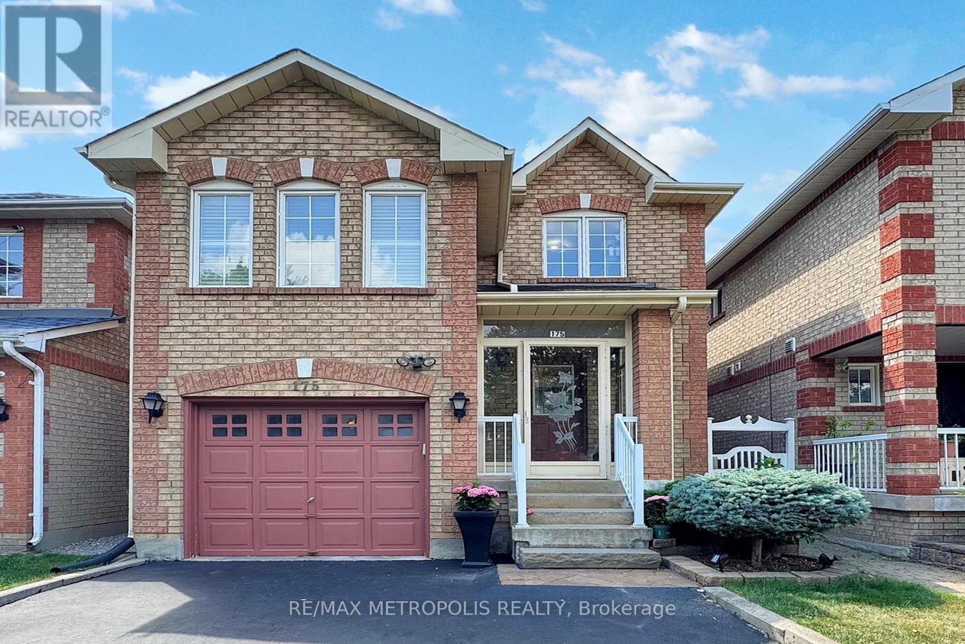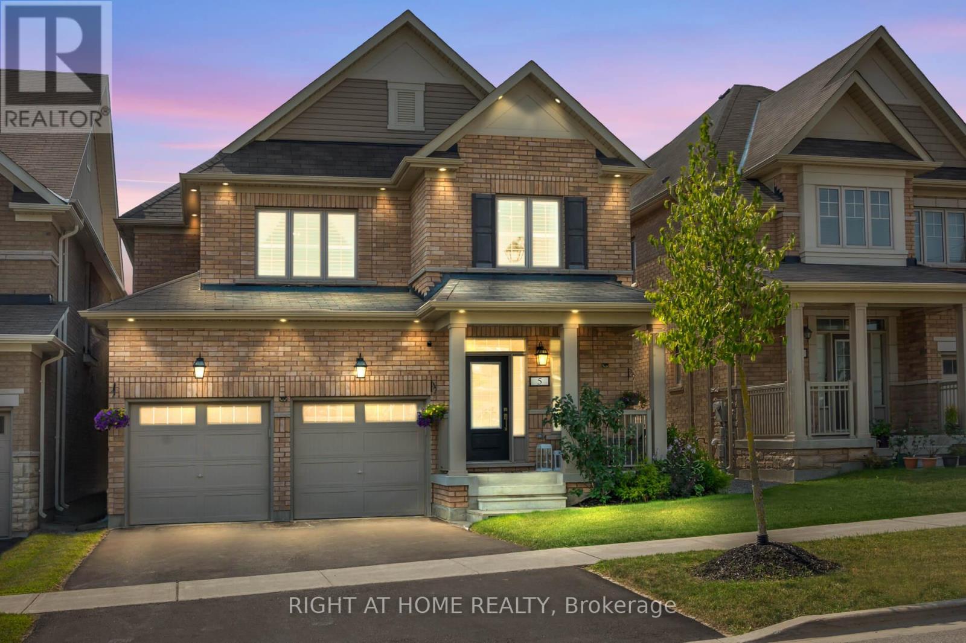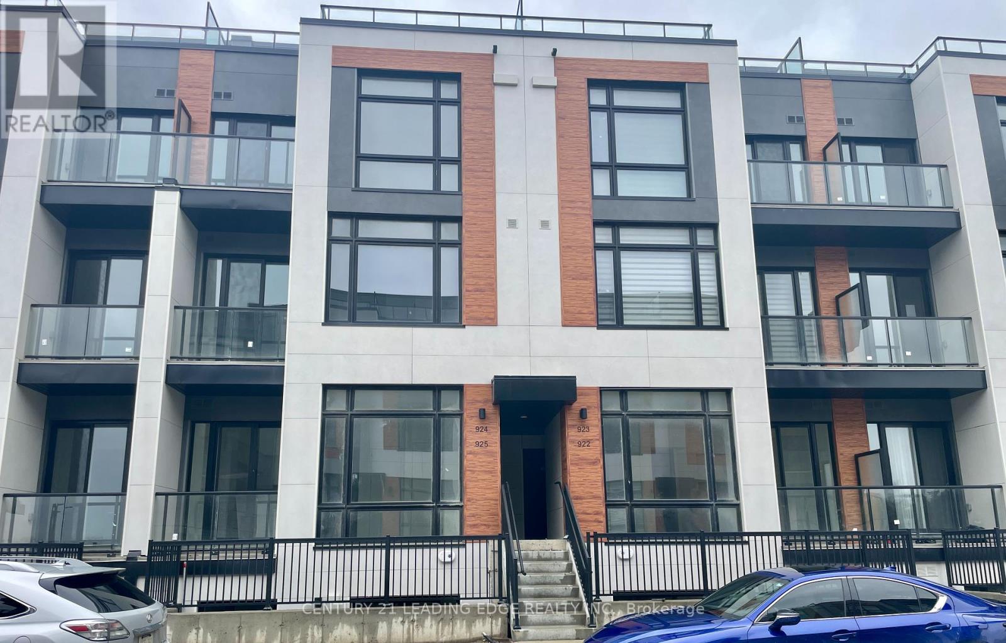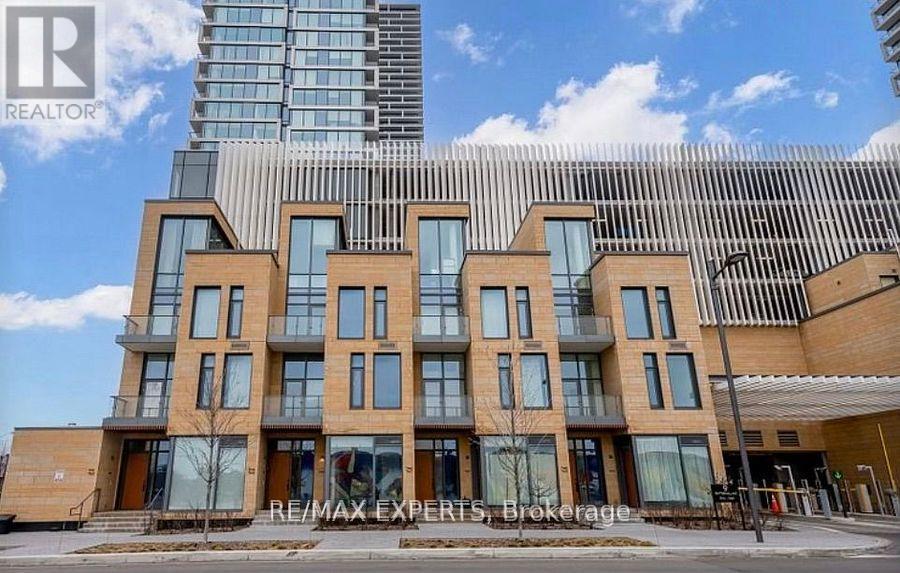1371 Gill Road
Springwater, Ontario
Welcome to this stunning, open concept, 2 bedroom, 3 bathroom bungalow nestled on a private ravine lot. With direct access to nearby hiking trails and surrounded by mature trees, this home offers a rare combination of tranquility and modern living. The main floor features vaulted ceilings, elegant white oak hardwood, custom cabinetry throughout and pot lights that create a bright, welcoming atmosphere. The thoughtfully designed kitchen opens onto a spacious deck with stairs that lead down to large back yard. This gem has been fully renovated, electrical, plumbing, roof, siding, windows, doors, new appliances (all done 2023) The home is generator ready with natural gas hook up. There is a natural gas hook up for your BBQ perfect for entertaining. A finished basement provides additional living space with endless possibilities such as a home office, media room or playroom. Smart outdoor security cameras add peace of mind. With 2 driveways and plenty of parking, this property is as functional as it is beautiful. Enjoy great tasting water throughout the house with a comprehensive, low-maintenance water system that includes a saltless water softener, UV light purification and sediment and carbon filters. Water testing done in June, results available upon request. Buyer and buyer agent to verify all measurements and taxes. (id:60365)
19 - 233 Innisfil Street
Barrie, Ontario
Top 5 Reasons You Will Love This Home: 1) Tucked away in a peaceful, well-maintained 24-unit condo complex, this move-in ready townhouse offers serenity and accessibility with effortless access to the Allandale Waterfront GO station, Highway 400, downtown Barrie, and the scenic shores of Kempenfelt Bay 2) Step inside this beautifully renovated three bedroom home, where a generous open-concept layout meets stylish finishes, including a spacious kitchen boasting abundant cupboard space and modern updates, along with fresh, light-filled interiors making this home truly turn-key 3) The fully finished basement delivers incredible bonus space complete with a 4-piece bathroom, ideal for a cozy family room, guest suite, home gym, or playroom, this flexible space adapts to your lifestyle needs 4) With mindful upgrades throughout and nothing left to do but move in, this home flaunts true peace of mind, where you can appreciate the comfort of a fully finished interior with minimal upkeep, all in a welcoming and quiet community setting 5) Situated on a city bus route and within close proximity to schools, parks, and essential amenities, this property is a perfect fit for growing families, young professionals, or those looking to upsize. 1,376 above grade sq.ft. plus a finished basement. Visit our website for more detailed information. (id:60365)
301 - 39 Ferndale Drive S
Barrie, Ontario
Top 5 Reasons You Will Love This Condo: 1) Discover this spacious corner unit settled in a prime location, just steps from serene, protected greenspace complete with an outdoor exercise area and walking track, yet still close to schools, shopping, and major commuter routes 2) Step outside onto your expansive private balcony where barbeques are welcome, offering the perfect space to relax or entertain while taking in the fresh air 3) Inside, the generous layout offers flexibility for everyday living, currently set up as three comfortable bedrooms, a separate living room, and a dedicated dining area, with plenty of room to grow, host, or unwind 4) Stylish upgrades elevate the space, including a modern walk-in glass shower in the primary ensuite and a spacious secondary bathroom for added comfort 5) Enjoy everyday convenience with underground parking and a large storage locker, ideal for keeping seasonal gear and daily essentials neatly tucked away. 1,503 fin.sq.ft. Visit our website for more detailed information. *Please note some images have been virtually staged to show the potential of the condo. (id:60365)
13 Albert Street W
Springwater, Ontario
OPPORTUNITY AWAITS. LARGE OVERSIZED 4 BEDROOM (2 BEDROOMS UP 2 LARGE BEDROOMS DOWN) PLUS OFFICE PLUS ADDITIONAL DEN SPACE, 4 BATH BUNGALOW WITH WALKOUT TO MATURE LANDSCAPED YARD. HOME HAS TOO MANY FEATURES TO LIST! LARGES CHEFS KITCHEN WITH FULL PANTRY INCLUDING GAS COOK TOP. 2 GAS FIREPLACES, MASTER BEDROOM FEATURES WALK OUT DOORS TO PATIO, LARGE SOAKER TUB IN ENSUITE AND FULL WALK IN SHOWER WITH SEAT. FULLY FINISHED BASEMENT HAS WALKOUT TO PATIO, WET BAR PLUMBING, SEPERATE IN LAW SUITE SPACE WITH ITS OWN ENTRANCE, LAUNDRY AND BATHROOM AS WELL. MASSIVE OVERSIZED ALMOST TRIPLE GARAGE WITH AMPLE RV PARKING AS WELL ON NEWLY PAVED DRIVEWAY/ PLENTY OF ROOM FOR EVERYONE AND MUST BE SEEN TO BE APPRECIATED. MATURE TREES, LANDSCAPED FEATURES INCLUDING PATIO, GAZEBO AREA AND POND ALL WITHIN FENCED LARGE YARD (id:60365)
7 Jodies Lane
Springwater, Ontario
Discover the charm and luxury of 7 Jodies Lane, nestled in the serene community of Midhurst, Ontario. This stunning property has been meticulously renovated to offer a blend of modern comfort and classic elegance. The jewel of this property is undoubtedly the backyard. Dive into your own private oasis with Heated In-ground ICF Pool Pristinely maintained, perfect for those warm summer days or evening swims under the stars or enjoying the custom waterfall feature. Relax and unwind in your personal spa, ideal for soothing after a long day or stargazing in the cool night air. The home features a contemporary interior with a thoughtful renovation that includes new flooring, updated kitchen with Quartz countertops, stainless steel appliances, and a spacious layout perfect for family living or entertaining & the additional In-law suite with its own Separate Entrance . Multiple garden beds encircle the property, boasting a variety of perennials, shrubs, and seasonal flowers, providing not just beauty but also a peaceful retreat for gardening enthusiasts. Low maintenance backyard with the stamped concrete throughout. This is the home of your dreams you will not want to miss out (id:60365)
160 Marwood Place
Vaughan, Ontario
Discover this builder-renovated 4+1 bedroom, 4-bath detached home offering Approximately over 4,500 sq. ft. of luxurious living space, including a bright 1,500 sqft. finished basement with separate entrance & rental income potential. Situated on one of the largest regular lots in the area (54 x112 ft), this residence blends space, elegance, and comfort.The main floor showcases white Granite stone flooring, rich hardwood upstairs, new windows/doors, and an airy open layout.The designer kitchen offers premium finishes & smart layout that connects to the family room with a rustic wood-burning fireplace while remaining private from the living room. A French-door dining room links to the living room for seamless entertaining. A grand curved staircase beneath a dazzling chandelier leads to four spacious bedrooms and three renovated baths. The primary suite features a spa-like ensuite, large walk-in closet, and privacy from the rest. A second bedroom enjoys its own ensuite and sunset views; two east-facing bedrooms share an oversized bath. Basement includes a full kitchen, bedroom, & bath. Steps to top-rated schools, Maple Community Centre, and parks, with quick access to Maple GO, Highways 400/407, Wonderland amusement Park, Vaughan Mills amll , Vaughan Metropolitan Centre & Cortellucci Hospital. Don't miss out open houses on sat & sunday from 1 to 4 p.m. (id:60365)
175 Roxbury Street
Markham, Ontario
Welcome to 175 Roxbury st a beautifully maintained 3+1 bedroom, 3 full bath & powder family home nestled in one of Markham's most sought-after neighbourhoods! This sun-filled property boasts a spacious, functional layout, ideal for both everyday living and entertaining. Enjoy a modern kitchen with quartz counters & stainless steel appliances, a cozy family room/great room on mezzanine, and a fully finished basement with an extra bedroom & full bath perfect for in-laws or guests. The backyard with deck offers a private space for summer gatherings. Conveniently located minutes to top-rated schools, parks, shopping, transit, and Hwy 407. Pride of ownership shows movein and enjoy! ** This is a linked property.** (id:60365)
5 Pridham Place
New Tecumseth, Ontario
Wow! What An Opportunity To Own This Rarely Offered Walk-Out Basement Home In The Highly Sought-After, Family-Friendly, And Rapidly Growing Community Of Tottenham! This Beautiful 4-Bedroom, 3-Bathroom Home Showcases Durable Laminate Floors On The Main Floor And Pot Lights Throughout, Including Elegant Exterior Pot Lights That Make The Home Shine Elegantly at Night. Impeccably Maintained And Tastefully Updated, This Property Features A Bright, Airy, And Extremely Functional Open-Concept Layout That Seamlessly Combines The Kitchen, Dining, And Living Areas Perfect For Both Everyday Living And Entertaining. The Bedrooms Are Generously Sized, Including An Expansive Primary Suite Complete With A Luxurious Ensuite And Ample Closet Space. The Landscaping Has Been Meticulously Maintained, Enhancing The Homes Exceptional Curb Appeal. The Walk-Out Basement Offers An Incredible Opportunity To Create An In-Law Suite Or Accessory Apartment, Providing Flexibility For Multi-Generational Living Or The Potential For Additional Income. The Backyard Is A Fantastic Space For Entertaining, With Plenty Of Room For Outdoor Gatherings And The Potential To Add An Expansive Deck Overlooking The Yard, Making It Even More Impressive. Situated On An Exceptionally Family-Friendly Street, You'll Find Kids Playing, Neighbours Greeting One Another, And A True Sense Of Community. Even Better, A Brand-New Elementary School Is Being Built On The Next Street, Adding To The Area's Unmatched Convenience. This Prime Location Also Places You Within Walking Distance To Shops, Restaurants, Parks, And Schools. For Outdoor Enthusiasts, You Are Just A Stones Throw Away From Camping, Scenic Trails, And Beautiful Conservation Areas. This Is Truly A Turn-Key Property In A Neighbourhood That Continues To Grow And Thrive, Making It A Smart Investment For The Future. Whether You're Searching For Opportunity, Space, Or A Prime Location With Unmatched Community Amenities, This Home Checks Every Box, Do Not Miss Out! (id:60365)
924 - 2 Steckley House Lane
Richmond Hill, Ontario
Introducing a new, meticulously designed 2-bedroom, 2.5-bathroom townhouse in the heart of Richmond Hill. This elegant residence features an open-concept floor plan, a contemporary kitchen with high-end finishes, and two generously sized bedrooms, including a master bedroom with a private ensuite and walk-in closet. Enjoy exceptional outdoor living with two private balconies and an expansive rooftop terrace, ideal for entertaining or relaxing. Located just minutes from Richmond Green Park, GO Transit, Highway 404, and top-rated schools, this home offers the perfect balance of modern living and everyday convenience. An excellent opportunity for those seeking comfort, style, and connectivity in a thriving community. Pictures are from before tenant moved in. THIS IS NOT AN ASSIGNMENT- UNIT HAS BEEN REGISTERED. (id:60365)
Th05 - 9 Buttermill Avenue W
Vaughan, Ontario
Short Term or Month to Month Lease Available. Spectacular Ground Floor Furnished Condo Townhome with EV Parking in Vaughan's Most Connected Location, Walking distance to Vaughan Subway and YRT Bus Terminal. Just over 600 sqft , Large Open Concept, Modern Kitchen with High End Finishes, Stainless Steel App, 11 Foot Ceilings, Large Floor to Ceiling Windows, Custom Built-In Cabinetry with TV and Electric Fireplace, Heated Floors Throughout, Rare Premium EV Parking Spot for your Electric Car. No Elevator. Just Walk Straight Out Your Front Door. (id:60365)
2766 Ireton Street
Innisfil, Ontario
Incredible opportunity to build your dream home or cottage retreat on a premium lot just steps from one of Innisfil's most beautiful beaches. This expansive 50 ft x nearly 350 ft property offers exceptional potential, with added privacy from environmentally protected land at the rear. The lot allows for the construction of a single-family home and up to two accessory buildings, offering flexibility for a garage, studio, guest suite, or workshop (subject to municipal approvals). The existing cottage on the property may also provide an opportunity for development charge savings, adding further value (see attachments for current development charges). A unique double-wide culvert allows for the creation of a full double driveway, making parking easy for residents and guests. Located under an hour from Toronto and close to schools, beaches, parks, restaurants, shopping, and the GO Station. (id:60365)
Bsmt - 3 Cartier Crescent
Richmond Hill, Ontario
Spacious, well-maintained bungalow in a quiet, family-friendly neighborhood, steps to Bayview Secondary School.Basement: 2 bedrooms, 1 bath, separate entrance, laundry, large windows.Close to Hwy 404, GO Station, parks, and amenities. Available immediately. (id:60365)

