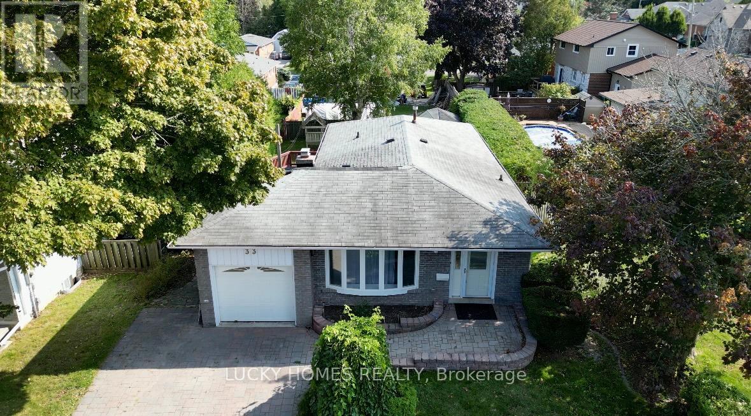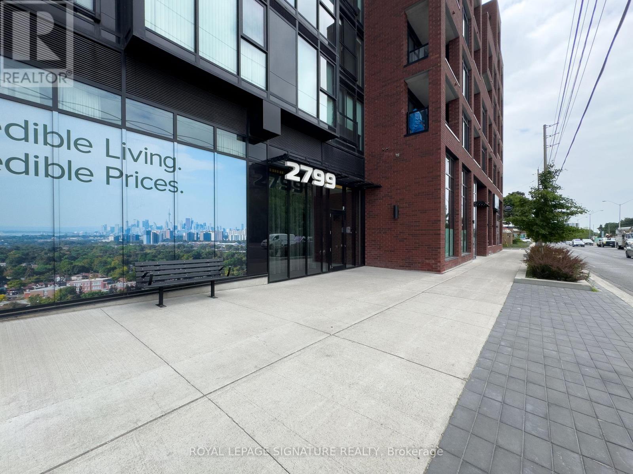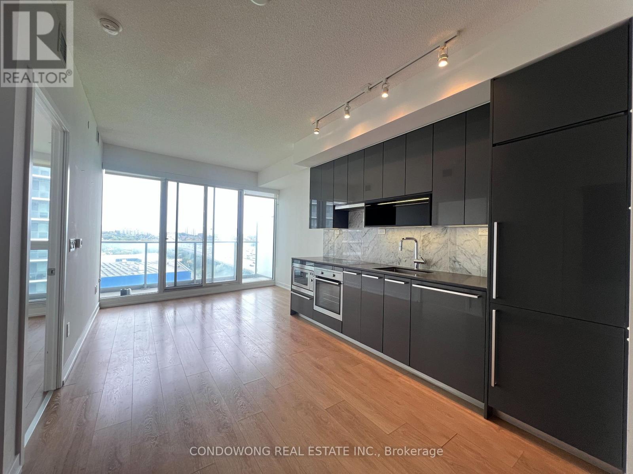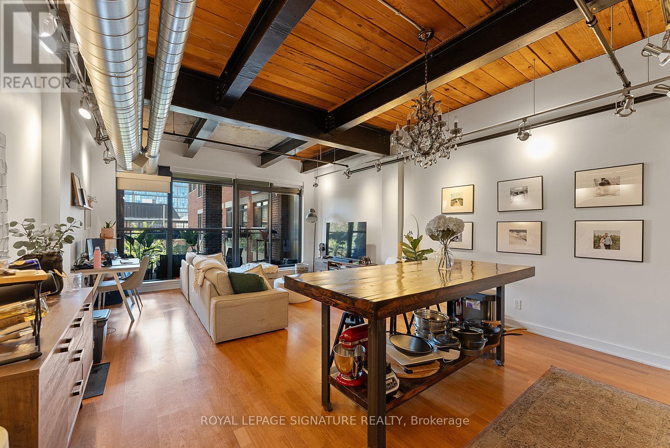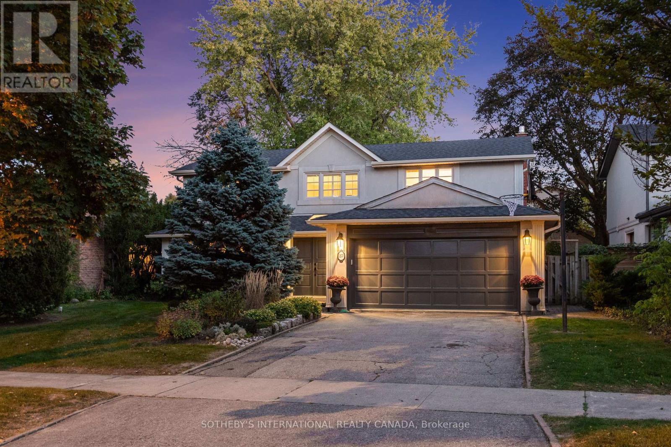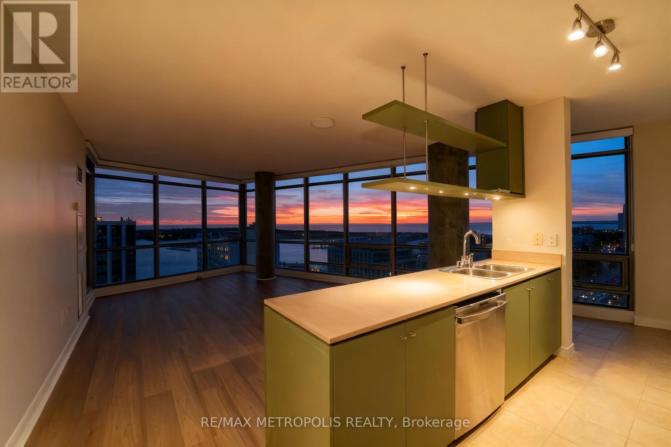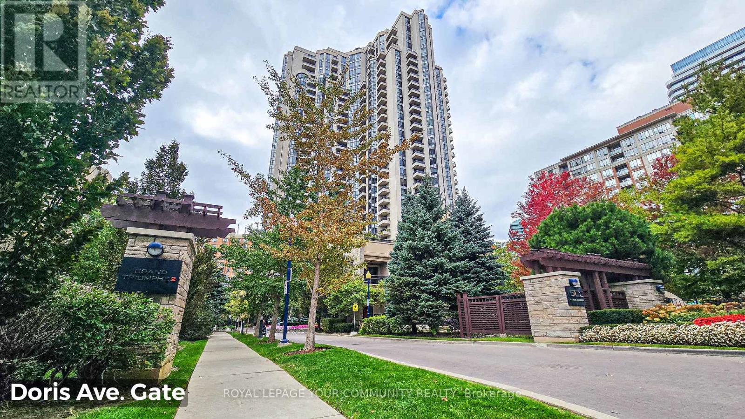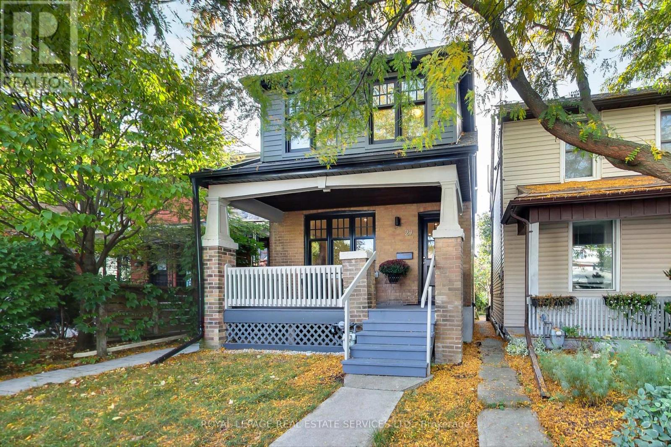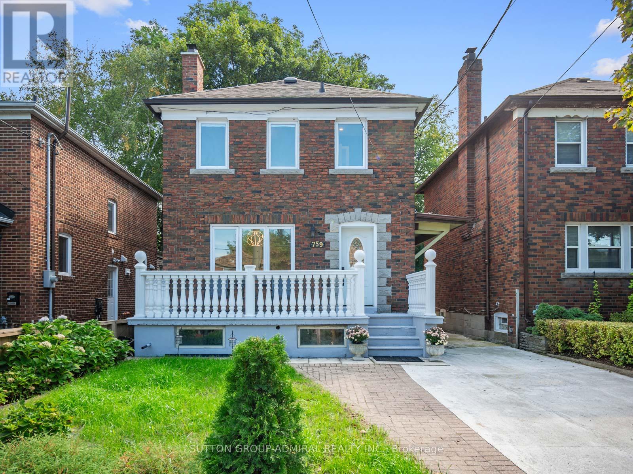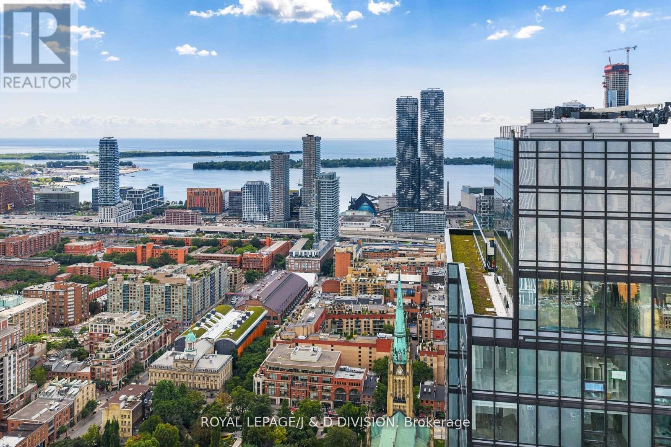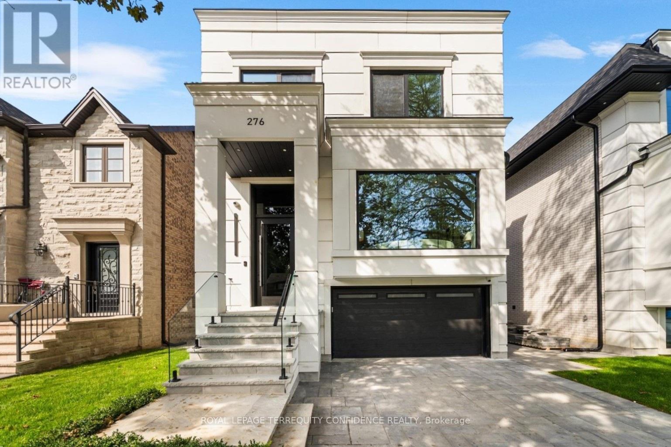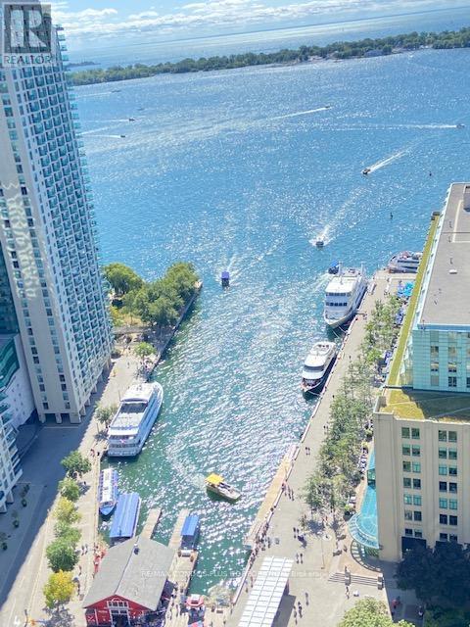33 Vanstone Court
Clarington, Ontario
Located in the heart of Bowmanville, this 3-bedroom bungalow with an additional 2-bedroom basement offers the perfect blend of comfort, accessibility, and versatility. The main floor welcomes you with a bright, spacious eat-in kitchen featuring multiple windows, a large living room with a beautiful bay window, well-placed bedrooms tucked away for privacy, and a 3-piece washroom. The basement, with its own private entrance, provides extra living space with 2 generous bedrooms, a 3-piece bathroom, a sun-filled living area, an eat-in kitchen, and in-unit laundry designed to feel like main-floor living. This home also features wheelchair drive for easy entry through the main door, making it convenient for all family members and guests. Outside, the fully fenced backyard is ideal for entertaining, complete with a large deck, extensive interlocking, and garage access through the rear. Just steps from Garnett Rickard Community Centre, Bowmanville Valleys Trails, Soper Creek, top-rated schools, and parks, this bright and versatile home is an excellent choice for families or those looking for extra living space in a prime location! (id:60365)
905 - 2799 Kingston Road
Toronto, Ontario
Discover unparalleled luxury living at The Bluffs Condo Penthouse, a magnificent 1,560-square-foot, two-story corner unit offering breathtaking views of Lake Ontario and the Toronto skyline. This exceptional residence is perfect for entertaining, boasting two expansive terraces and a walk-out kitchen patio on separate floors.The penthouse features three bedrooms, three bathrooms, and a versatile den/office, which is ideal for a hybrid work setup. Two bedrooms feature walk-in closets, while the den is thoughtfully appointed with built-in office furniture and overlooks the second-floor terrace, offering stunning views of Lake Ontario. The main floor terrace has a natural gas BBQ, perfect for outdoor gatherings.Residents of The Bluffs Condo enjoy an array of premium amenities, including a well-equipped gym, a serene yoga room, a party room with an 80-inch TV, a games room, and a spacious second-floor BBQ area with cabana sun chairs.Nestled in Cliffcrest, this prime location is just a stone's throw from The Bluffs Marina and beach. Walking trails and lush greenery offer fantastic views of the sunrise and sunset over Lake Ontario. Enjoy seamless access to transit with the TTC at your doorstep, and the Warden subway station and Scarborough GO Train just minutes away. Downtown Toronto is within a 20-30 minute reach.Everything you desire is within walking distance, including restaurants, shopping, and places of worship, all conveniently located nearby.Experience the epitome of sophisticated living at The Bluffs Condo Penthouse. (id:60365)
709 - 115 Mcmahon Drive
Toronto, Ontario
Gorgeous And Spacious 1 Br + Den Unit At Omega Condos By Concord Adex! Location, Location, Location! Minutes From Leslie Subway Station,North York General Hospital, Ikea, Fairview Mall, Restaurants & More! Located In The Upscale Bayview Village Community, Close To Hwy 401 (id:60365)
225 - 43 Hanna Avenue
Toronto, Ontario
Calling all hard loft enthusiasts! This lavish loft at the coveted Toy Factory Lofts spans over 818+ sq ft and features soaring 10.5ft ceilings, hard-loft finishes & serene south views! This expansive, open concept loft perfectly preserves original factory finishes and cleverly incorporates contemporary accents: exposed concrete and wood panelled ceilings, exposed ductwork, painted massive steel beams, industrial-style doors, shop-style track lights, hardwood floors & floor-to-ceiling windows. The modernized, gourmet kitchen is framed by a magnificent chandelier and features granite counters, sage green subway tile back splash, full-sized high-end stainless steel appliances, a grand centre island, 3 bar stools, lots of cabinetry and overhead industrial-steel shelving. The spacious living/dining area is luxuriously lined with floor-to-ceiling windows on the entire south wing and opens to a generously-sized south-facing balcony. With wood-panelled accents, exposed brick beams and decked floors, relax and unwind on your covered private balcony featuring tranquil views through lush trees and overlooking the fenced private courtyard. Retreat to the oversized primary suite with a frosted interior glass window and a double-door closet. The spa-inspired 4-piece bath features a lengthy vanity with smooth Italian marble counters, lots of under-sink storage, a large mirror, ceramic floors, an open-faced linen/toiletry closet, 2-in-1 shower/soaker tub. Rounded out by a double-door entrance closet, ensuite stackable laundry, custom roller-blinds and a same-floor parking spot! (id:60365)
27 Bamboo Grove N
Toronto, Ontario
Bright, expansive and perfect for everyday living. Nestled on a quiet tree-lined crescent where families strive and community runs strong, walk to Denlow school and Banbury community centre and park. Fabulous landscaped front garden full of perennials. Lovely double door entrance, skylight, marble floors and 3 double hall closets. It also boasts formal living and dining rooms with hardwood floors and built-in sound system. This larger than most 4 + 2 bedroom home with 5 bathrooms, 2 ensuites ,offers recent updates and graceful functionality with its extra 4 foot addition across the back of the kitchen and family room. As a result you get modern family living with an extra large eat-in kitchen with a walk-out to back garden and a larger family room with gas fireplace. The most recent upgrades, refreshed laundry room with separate side door entrance, brand new main floor powder room and basement finished with a large recreation/tv room and 2 more bedrooms, 3 piece bathroom, a walk-in cedar closet among the ample storage. The Large primary has a wall to wall built-in closet with drawers, shelves and hanging, walk-in closet and newer ensuite with heated floors and a heated towel rack. Three more bedrooms, one with a built-in desk, drawers and shelves and another with a newer ensuite. All three are a good size and have double closets.Fabulous family home in the coveted Denlow area. (id:60365)
2503 - 5 Mariner Terrace
Toronto, Ontario
Million-dollar views meet downtown sophistication in this exceptional corner suite at Harbourview Estates. Soaring above the city, this 2-bedroom plus den residence spans over 1,260 sq. ft., showcasing panoramic southwest vistas of the lake, islands, and skyline through floor-to-ceiling windows. The den is a fully enclosed space, ideal as a third bedroom or a quiet home office. Recently updated with new wide-plank laminate floors throughout, this bright and carpet-free layout offers both comfort and style.The modern kitchen is designed with function and flair, featuring an island with breakfast bar seating, sleek built-in appliances, and an adjacent pantry for added storage. The primary bedroom enjoys unobstructed views, a generous walk-in closet, and a spa-inspired ensuite bath. The open balcony invites you to take in breathtaking sunsets and marina breezes.Residents have access to the 30,000 sq. ft. SuperClub: enjoy a 25m indoor pool, full gym, spin & yoga studios, basketball and squash courts, tennis, bowling, billiards, ping pong, and more - plus BBQ terraces and a children's play zone. Included are one owned parking space, a storage locker, high-speed internet, and Bell Fibe TV.This is lakeside living redefined - where luxury meets lifestyle, just steps from the waterfront and downtown vibrancy. (id:60365)
2029 - 500 Doris Avenue
Toronto, Ontario
Welcome to Suite 2029 at Grand Triomphe II by Tridel! This bright and spacious 2-bedroom + den, 2-bathroom corner suite offers nearly 1,000 sq ft of functional living space in the heart of North York's Willowdale community. Enjoy a smart split-bedroom layout, floor-to-ceiling windows, and a private balcony with open city views. The den is perfect for a home office or study nook, while the eat-in kitchen features granite countertops, a breakfast bar, ceramic flooring, and stainless steel appliances Freshly painted and move-in ready, this home includes one parking space and one locker. Prime location-just steps to Finch Subway Station, Metro, Shoppers, restaurants, parks, and top-rated schools. Exceptional amenities include a 24-hour concierge, indoor pool, fitness centre, sauna, theatre room, party and games rooms, golf simulator, and a rooftop terrace with gazebos and BBQS. A Tridel-built, energy-efficient residence offering quality, comfort, and convenience. Don't miss this rare opportunity to own a beautifully maintained home in one of North York''s most desirable communities! (id:60365)
29 Hocken Avenue
Toronto, Ontario
Heaven on Hocken! Set in the highly coveted Hillcrest School district, behind this classic Wychwood exterior lies a thoughtful and contemporary total redesign back to the bricks. This masterfully renovated detached two-storey home showcases custom craftsmanship and attention to detail throughout. The open-concept main floor is light-filled and airy, featuring maple hardwood floors, architectural windows, and a seamless flow between living, dining, and kitchen spaces - perfect for both everyday living and entertaining. The kitchen boasts brand-new appliances, quartz counters, stylish ceramic backsplash and a convenient side door walk-out leading directly to the private backyard for easy outdoor dining and play. The upper level offers three bedrooms, including a primary suite with custom millwork built-in drawers, a tailored closet system, and open display shelving that maximize storage and style. The fully finished basement provides flexible space for a family room, home office, or guest suite. Outside, the landscaped yard offers a quiet retreat, and the detached garage presents endless potential - ideal as a studio, workshop, or possible potential for a laneway suite - see attached report. Exceptional value for a beautifully reimagined home in Wychwood ideal for first time homebuyers or a growing family. Family-friendly neighbourhood. Steps to Artscape Wychwood Barns, St. Clair West shops and restos, TTC, parks and top rated schools. (id:60365)
759 Eglinton Avenue E
Toronto, Ontario
Nestled In The Heart Of Leaside, One Of Toronto's Most Sought-After Neighbourhoods, This Spacious 3-Storey Detached Home At 759 Eglinton Ave E Boasts Over 3,400 SqFt Of Living Space Across 4 Levels Offering The Perfect Balance Of Community Charm And Urban Convenience. Steps From Top-Rated Schools, Boutique Shops, Restaurants, Sunnybrook Park, And The Upcoming Eglinton Crosstown LRT, This Property Combines Lifestyle, Connectivity, And Investment Potential. With 6+2 Bedrooms, 5 Bathrooms, And 2 Full Kitchens Spread Across Four Finished Levels, The Home Is Ideally Suited For Large Or Multi-Generational Families Or As An Income Property. The Main Floor Features A Sun-Filled Open Concept Living And Dining Area With Elegant Crown Moulding, A Modern Kitchen With Stainless Steel Appliances And Granite Counters, And A Walkout To A Private Deck Overlooking A Deep, Tree-Lined Backyard. Upstairs, The Second Level Offers Generously Sized Bedrooms With Hardwood Floors, Ample Storage, Beautifully Renovated Bathrooms And A Cozy Sitting Nook Adds An Inviting Touch. The Third Floor Showcases A Private Primary Suite Retreat With A Spa-Inspired Ensuite, Jetted Tub, And Direct Access To An Oversized Terrace Surrounded By Greenery, Creating A Rare Urban Oasis. The Fully Finished Basement, Complete With A Separate Side Entrance, Boasts 2 Bedrooms, A Full Kitchenette, Living Area, 4-Piece Bathroom, And Laundry, Making It Perfect For Extended Family Living Or Rental Income. Additional Highlights Include Updated Lighting, Mirrored Closets, And Fresh Modern Finishes Throughout. This Is A Move-In Ready Home In A Premier Toronto Neighbourhood, Offering Exceptional Space, Versatility, And Endless Possibilities For Families And Investors Alike. (id:60365)
4107 - 89 Church Street
Toronto, Ontario
This brand-new 3-bedroom southeast corner suite features 858 SqFt of thoughtfully designed living space. Mesmerizing city skyline and Lake Ontario views are showcased in every room through floor-to-ceiling windows. The contemporary kitchen features an upgraded mosaic backsplash, centre island, breakfast bar, integrated appliances, sleek cabinetry and stone counters. The sight lines from the open concept living and dining spaces provide a captivating backdrop for everyday living and entertaining. Grey hardwood flooring and a Juliette balcony enhance the airy, open-concept design. There are 3 spacious bedrooms with double closets. A primary bedroom with upgraded ensuite bath and a versatile third bedroom/home office. The main 4-piece bath is centrally located for use by guests and family members. There is an ensuite laundry room with storage/closet, premium parking spot next to the elevator and window coverings throughout. Residents enjoy unparalleled amenities: a 24/7 concierge, wellness centre with spa, infrared sauna, meditation/treatment rooms, Zen Garden, state-of-the-art fitness centre with yoga and spin studios, a Japanese-inspired party room and private co-working spaces. Steps to the St. Lawrence Market, St. James Park, King subway, Eaton Centre, fine dining, boutiques, galleries and nightlife. Located at The Saint, Mintos' newest landmark in Torontos coveted St. Lawrence Market district this suite embodies contemporary urban luxury at its finest. (id:60365)
276 Horsham Avenue
Toronto, Ontario
Step into a world of exquisite luxury at 276 Horsham Ave. This stunning, custom-built home boasts an array of magnificent features throughout; and sits in the heart of Willowdale West with walking distance to Yonge St. Enter to find the marvelous foyer, with heated floors and a soaring 13' ceiling. Living & dining rooms include Built-In speakers and are filled with natural light flowing in from large windows; the beautiful, modern kitchen is equipped with a large centre island, high-end Built-In appliances, porcelain countertops and backsplash; and the picturesque family room with floor-to-ceiling aluminum sliding doors, Built-In speakers, a 3-sided gas fireplace, Built-In cabinets & large bench, and walkout to the composite deck w/ glass railing. Journey up to the second floor, bright with 5 skylights, laundry, and 4 bedrooms; including the peaceful primary room, complete with a walk-in closet, Built-In speakers, 6 Pc ensuite with heated floors & rain shower, and a view of the lush backyard. Downstairs, the finished basement includes incredible 13' high ceilings, a recreation room with heated floors, wet bar w/ drink cooler, Built-In speakers, and walkout to the outdoor patio, bedroom with a 4 Pc bath, and an additional laundry room. Throughout the home, discover even more refined features, including: aluminum windows, mono beam stairs w/ LED lighting underneath, central vacuum, precast facade, engineered hardwood, Smart Home functionalities, sump pump, backflow preventer, garage w/ EV charger rough-ins, landscape lighting, sprinkler system, and fenced backyard. Enjoy the convenience of living at a truly superb location, only minutes to Yonge St, walkable parks, schools, North York Center subway station, community centers, shops, and more. (id:60365)
3410 - 8 York Street
Toronto, Ontario
WaterClub Condos - FURNISHED Suite - Great Views of Lake Ontario. Two Bedrooms + Solarium + Two Bathrooms! This Furnished Suite is also available for a shorter term - (1 month minimum $4000). Fantastic building amenities include an Indoor/Outdoor pool, Great Gym and Concierge. Quick walk to Sports and Entertainment venues, Financial Core, GO, Subway and UPX. Bring your shoes and clothes - move right in!! Parking is available at an additional cost. (id:60365)

