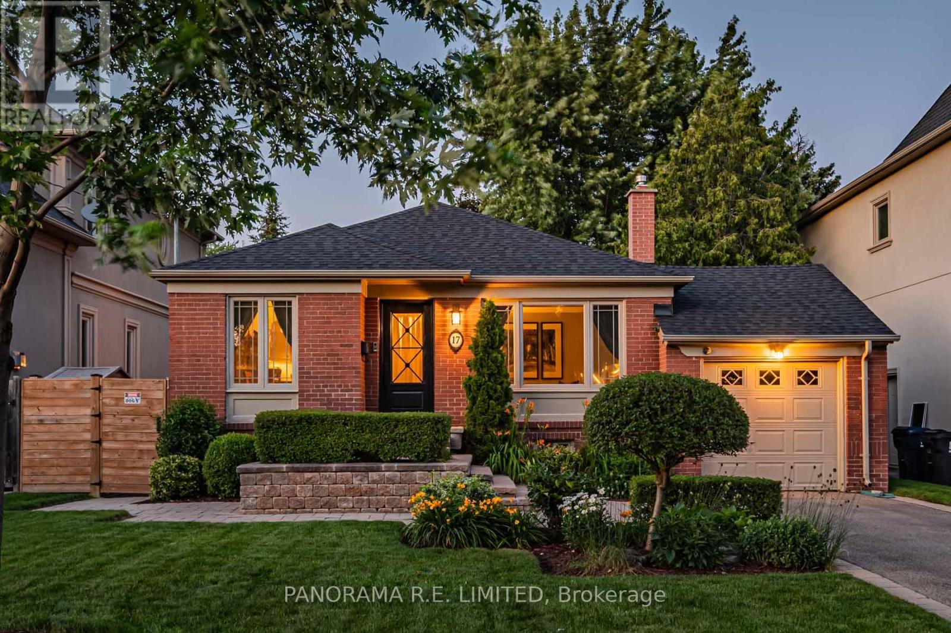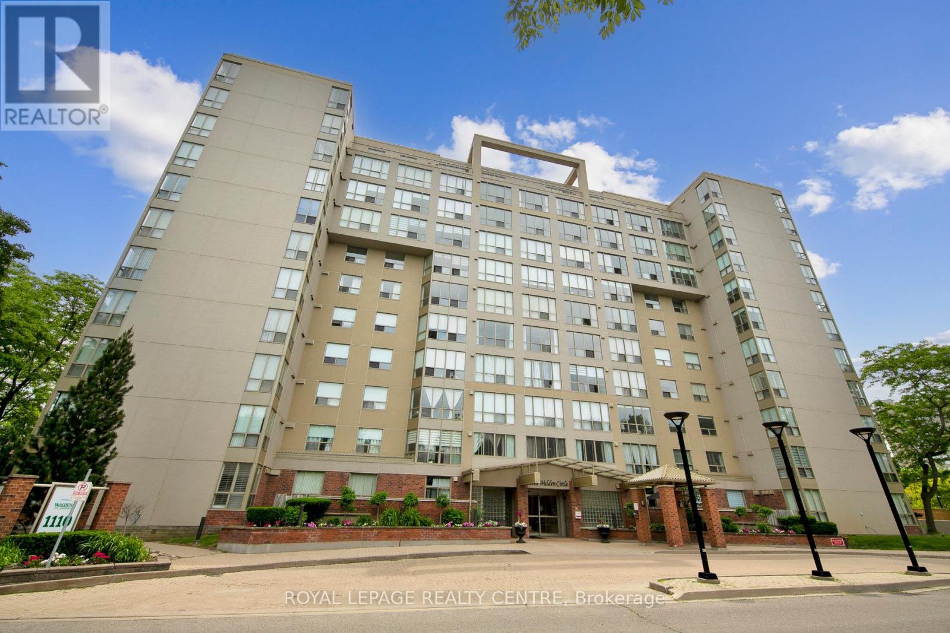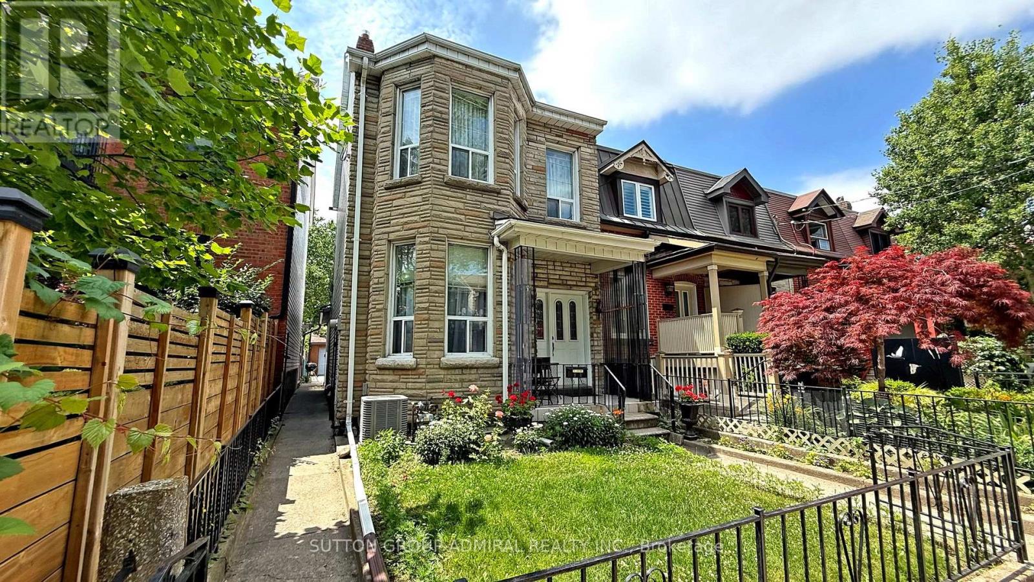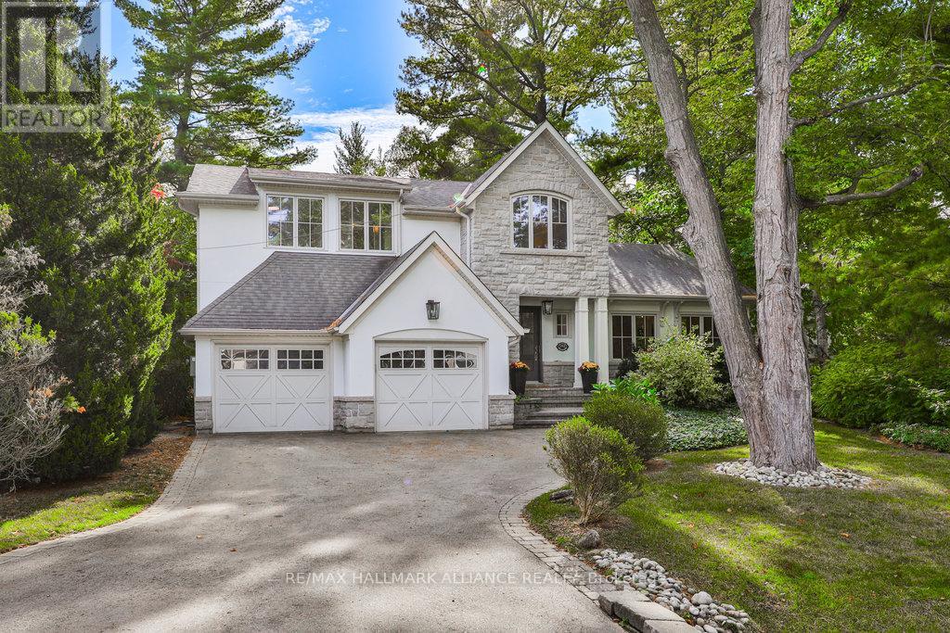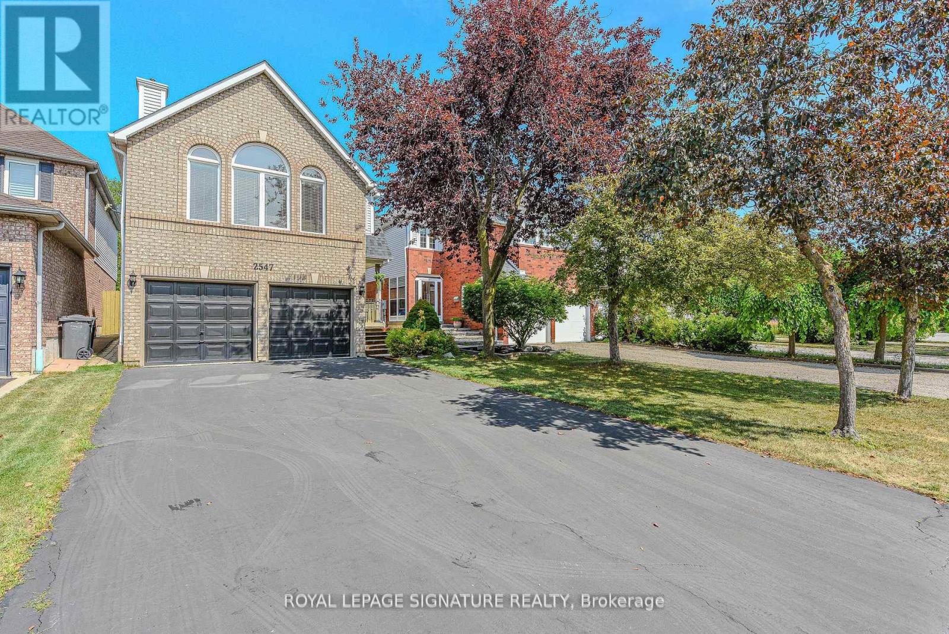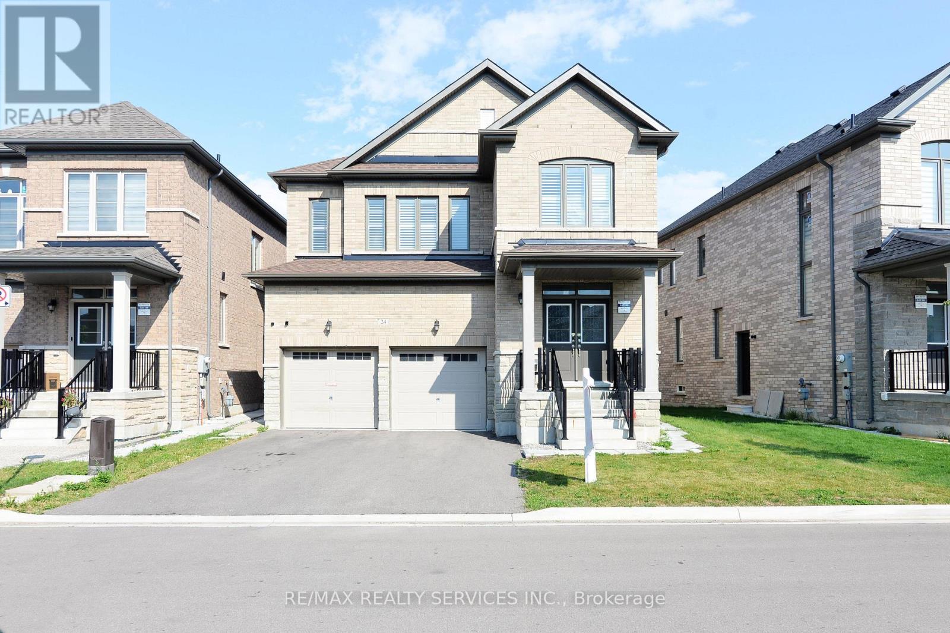17 Dorlen Avenue
Toronto, Ontario
17 Dorlen Avenue is a lovely and rarely offered detached bungalow on a large lot in the heart of highly desired Glen Park and Eatonville! Lovingly cared for, this home has been meticulously maintained and it shows. The main living area features newer hardwood floors both in the comfortable Living Room with big bright windows as well as the updated custom Kitchen with granite counters and higher end appliances. The Kitchen is adjacent to the Dining area which overlooks the front yard and all of its beautiful landscaping. There are two bedrooms located at the back of the home with the Primary Bedroom featuring a built-in closet and walk-out. Both bedrooms are located next to a full bathroom that features a spa-like and convenient walk-in shower. Downstairs you'll find a large recreation room and a separate office which is perfect for those that work from home but also can be used as a hobby/sleeping room. There is also a large bright laundry room along with enough storage for your possessions. All of this is also accessible via a separate side entrance. The highlight for many is the well manicured backyard affectionally referred to as "cottage living in the city". This area is amazing for family gatherings with it's massive deck and awning that is spectacular both during the day and night as well as an incredible amount of space in this fenced-in yard for gardening. Sitting on a gorgeous 50 x 150 foot lot it is ideally situated close to great parks, trails, schools, public transit, and more! There is so much to love! Make an appointment to see this beautiful home today! (id:60365)
33 Atira Avenue
Brampton, Ontario
Stunning 4-bedroom detached, with 1 bedroom finished basement plus SEPARATE ENTRANCE, nestled in a quiet Cul-De-Sac lot perfect for families seeking space and comfort. This home features a huge drive way to park upto 7 cars on driveway 2 cars in garage. Moreover beautifully finished 1-bedroom basement, ideal for extended family or potential rental income. Enjoy new hardwood flooring on the main level, elegant zebra blinds throughout, and a fully upgraded kitchen complete with granite countertops, backsplash and modern cabinetry. Convenient garage entrance directly from kitchen offers added functionality Move-in ready with exceptional finishes. Step outside to a concreted backyard and side walkway, providing low-maintenance outdoor living and great space for gatherings or relaxation. This move-in ready gem combines modern finishes with thoughtful upgrades inside and out. (id:60365)
807 - 1110 Walden Circle
Mississauga, Ontario
Great Opportunity To Own This Sought After Two Bedroom Suite At Walden's Landing. Located In The Quiet Clarkson Village Steps From The Clarkson Go Station, A Variety Of Shops, & Desirable Dining Spots. Bright Spacious Unit Features Open Concept Living with dinning area and family size Kitchen, Master Bedroom With Large Walk-In Closet And Renovated 3-Piece Ensuite Bathroom. Second Bedroom With Large Windows And Renovated 4-Piece Bathroom. Separate Laundry With Storage Space. A/C / Heating System 2024. Great Views From Every Room. Enjoy The Beautifully Maintained Courtyards With BBQ & Lots Of Mature Trees. Exclusive Resort Style Living At The Walden Club Including Amenities Such As Tennis Courts, Outdoor Pool, Gym, Lounge/Party Room. Walden Club Membership Includes Access To Tennis Courts, Pickle Ball & Squash Courts, Outdoor Pool, Gym, Etc. Special Package is available for cable, phone land line and internet with Rogers through condo property management discount. (id:60365)
406 Oakwood Drive
Burlington, Ontario
This stunning 4 level side split sits on a private pie-shaped lot on a quiet crescent in Roseland. This home has been beautifully updated/maintained throughout and features 3+1 bedrooms, 1.5 bathrooms and finished lower levels with in-law potential! The main floor boasts luxury vinyl plank flooring and plenty of natural light throughout. There is an over-sized living room, separate dining room and a beautifully updated kitchen. The kitchen features stainless steel appliances, airy white cabinetry, quartz counters, a tiled backsplash and a large patio door leading to the backyard oasis. The bedroom level has hardwood flooring throughout, 3 bedrooms and an updated 5-piece bath. The lower level has hardwood flooring, a 4th bedroom, 2-piece bathroom, large family room and a walk up to the backyard! The basement level has a sprawling rec room, laundry room and ample storage! The beautifully landscaped exterior includes a single car garage and fully fenced yard with a large wood deck, a gas BBQ line and plenty of privacy. This home sits in a quiet, family-friendly neighbourhood and is conveniently located close to schools, parks, public transportation and all amenities. (id:60365)
90 Westmoreland Avenue
Toronto, Ontario
If you are a discerning buyer ,looking for quiet but convenient location, green but walking distance to TTC and all amenities, you found it! If you appreciate a meticilously maintained house with solid structure and curb appeal, have a need for 2 rare parking spaces, love a comfortable front porch and beautifull front and back yards, you found it! Look no further than 90 Westmoreland Ave, a bright and spacious detached 3-bedroom home with 3 full bathrooms, an office, a great basement apartment with separate entrance and an amazing 2-car garage in the heart of desirable Dovercourt Village. This well-maintained residence boasts 2,236 sq. ft. of total living space and features soaring ceilings, gleaming hardwood floors, renovated modern kitchen with lots of storage, convenient rear mud room, large airy principle rooms, bay windows, comfortable bedrooms and a baby room/2nd-floor office - ideal for working from home. The finished walk-up basement offers a cozy rec.room with wet bar and a functional 1 bedroom apartment with kitchenette, bathroom and its own all-season, covered separate entrance. A cozy front porch and sunny South-facing backyard provide the perfect setting for relaxing outdoors, while the 2-car garage offers tremendous permittable potential for a laneway suite. This home is equally perfect for families and investors,looking for a cash-flow property (the 3rd bedroom has a kitchen rough-in to convert home to 3 rental units). Just steps from Bloor West, Ossington/Dufferin subway stations, transit, UP Express Bloor, top schools, shopping & dining, Dufferin Grove Park, Dufferin Mall, Farmers Market etc. Don't miss this tremendous opportunity to buy 90 Westmoreland Ave, a house with a perfect blend of Old Charm and Modern Convenience, and move into one of Toronto's most vibrant communities. (id:60365)
1310 Duncan Road
Oakville, Ontario
This spectacular residence has been completely renovated to the studs with high-end finishes and a thoughtfully reimagined floor plan, blending timeless elegance with modern functionality. Situated on a premium 75x150 south-facing rectangular premium lot, this home is just a short walk to Oakville's top-rated schools.The exterior showcases new stucco with natural stone accents, oversized windows, and stunning curb appeal. Inside, the open-concept design features a grand living/dining room with soaring 13-ft ceilings and wood-burning fireplace, seamlessly flowing into a brand-new custom kitchen and family room. The chefs kitchen offers a massive center island, custom hardwood cabinetry, top-of-the-line appliances including a Wolf stove and Fisher & Paykel fridge, and walkout to a sun-filled cedar deck. A beautiful sunroom with full HVAC brings the outdoors in, overlooking landscaped gardens, mature trees, ponds, and stone pathways. The upper level features double primary suites with spa-inspired ensuites, heated floors, and walk-in closets, providing exceptional comfort and flexibility for families. Designer details throughout include custom millwork, accent lighting, hardware, California shutters, and premium hardwood flooring. The fully finished lower level offers a nanny/in-law suite with in-floor heating, recreation space, and plenty of storage. Recent upgrades include new spray foam insulation, new electrical panel, sump pump, tankless hot water system, pot lights, built-in speakers, and luxury designer tiles in all bathrooms. This one-of-a-kind home is the perfect blend of modern luxury, refined craftsmanship, and family-friendly living, a rare offering in one of Oakville's most prestigious neighbourhoods. (id:60365)
5575 Richmeadow Mews
Mississauga, Ontario
Gorgeous semi-detached home located on a quiet street in a family-friendly and highly desirable neighborhood in the heart of Mississauga! This all-brick, well-built home has been meticulously maintained by a owner with a small family for 18 years. It boasts sunny east & west exposure, offering a very spacious and practical layout. The main floor features an open-concept living & dining area, kitchen with a large window, breakfast area walks out to a patio and flower garden, perfect for enjoying sunsets in the backyard. Convenient garage access. Primary bedroom includes a 4pc ensuite and a walk-in closet, while the other 2 bedrooms are generously sized. All washrooms feature windows. Hardwood floors are present in the living and dining rooms, stairs, and the 2nd floor hallway. The unspoiled basement with cold cellar, offers a great opportunity to renovate to your personal style. Enclosed porch, long driveway providing parking for 2 large cars with no sidewalk. The location is excellent, with walking distance to quality elementary and middle schools for both public and catholic, including the top-ranked #67 / 746 St. Francis Xavier High School with an IB program. You'll also find a community center, parks, restaurants, supermarkets, plazas, and Grand Highland Golf Course just steps away. This home is close to Square One Shopping Centre, Iceland, and Paramount Centre, with easy access to Highways 403/401/410/407. The future LRT on Hwy 10, and the LRT on Eglinton which directly access to Toronto. Downtown Toronto and the airport are also conveniently close. This comfortable home in a highly convenient location truly offers an enjoyable living experience. (id:60365)
504 Guelph Street
Halton Hills, Ontario
Attention day care users, lawyers, doctors. Amazing opportunity to locate your business in a meticulously renovated retail space on busy Guelph Street in the town of Halton Hills featuring a versatile layout that lends itself to many different potential end users. Fully gutted and rebuilt with new HVAC, plumbing, state of the art 13,650 litre septic system, tankless hot water, most windows and doors, new electrical, landscaping, paving, roof, etc. Purpose built for a day care operation with 3 classrooms, office space, commercial kitchen with all new appliances, laundry facilities, etc., but would suit many other uses. All brand new equipment included for tenants use. The property is in the heart of the rapidly growing area surrounded by commercial and residential users. The property can be conveniently accessed by both public transit and vehicle with brand new parking lot with 12 spaces and a dedicated outdoor play area. Fully landscaped with new sod and gardens. A true turn key opportunity for a day care user, doctor, lawyer, etc. Zoning permits multiple uses including medical office, retail and service uses, restaurant, etc.The subject property benefits from multiple ingress/egress points with a driveway on Guelph Street as well as Arthur Street allowing for easy pick and drop off for a day care user or any other potential user. The building is fully sprinklered with a brand new 8 inch municipal water line. The property is currently vacant with immediate possession available. Landlord is asking for an additional $10.00 per sq. ft. for recovery of leasehold improvements. (id:60365)
2547 Raglan Court
Mississauga, Ontario
Welcome to this premium 3BR4WR detached home in John Fraser High school area Mississauga on Cul de Sac. Great layout with open concept on main floor, big family room tons of natural light and newly finished basement. Many upgrades Including: kitchen SS appliance, granite countertop with breakfast bar, piano hardwood floor on main floor, roof 2019, tankless water heater and water softener 2023, basement 2025, AC/furnace 2016 and metal gazebo, storage house in backyard and 2 car garage and 4 parkings on driveway - no sidewalk. Clean & Well Maintained - Move-In Ready. Close To Schools, Erin Mills Town Centre, Go station, Credit Valley Hospital, Community Centre, Hwy, Library, Shopping's, Public transit, Churches, Parks, ... - A Place Of Your Dreamed Home! (id:60365)
24 Bachelor Street
Brampton, Ontario
Just 3 Years New - Detached home in Northwest Brampton!!! Spacious 4BR and 4 WR Detached Home with Separate Entrance and finished Legal Basement(2BR + Den and 2 Washrooms) - Approx. Total sq.ft 3050 incl. basement. Feature includes: High Ceilings, High Quality California Shutters all thru the house, pot lights on the main floor, coffered ceiling in Primary Bedroom, freshly painted, legal side-entrance, legal basement apartment, 2 Refrigerators, 1 Dishwasher, 2 sets of washer/dryer, 2 stoves and 2 Over the range-hoods. (id:60365)
44 Plewes Road
Toronto, Ontario
Nestled in the heart of North York's very desirable Downsview neighbourhood. This property offers a rare opportunity to own in a peaceful, well-established community with easy access to everything Toronto has to offer. Whether you're looking to renovate, invest, or build your dream home, 44 Plewes Rd is a canvas full of potential. With nearby parks, shopping, schools, major highways, TTC subway, and vibrant community amenities, this prime location perfectly blends suburban tranquility with urban convenience. With a spacious lot, investment potential, and close proximity to Yorkdale Shopping Centre, this property offers an amazing combination of location, lifestyle, and long-term value. (id:60365)
3 - 339 Lakeshore Road E
Mississauga, Ontario
RARELY AVAILABLE - Available October 1st, 15th or Nov 1st. Extremely well maintained, small boutique building located in the heart of Port Credit has a two bedroom unit that is On the second floor and is inclusive of utilities (heat, hydro, water). Approx. size of unit is 850 square feet. The unit is sun-drenched and 1 mid-sized assigned parking space in the rear of the building is available. Appliances include fridge, stove and dishwasher. Shared laundry room is conveniently located in the lower level of the building (coin-op). This building has wonderful long-term tenants who are quiet and respectful of one another. The location cannot be beat, literally next door to La Villa Bakery for your morning coffee on one side and just steps to Starbucks on the other. Metro grocery store is a three minute walk down the street. Public transit is outside your front door. Walk to the lake in the beautiful residential area directly behind the building and walk to all the cafes, restaurants and boutiques that Port Credit offers. Port Credit is the most vibrant waterfront and biking community and is only 15 min by Go Train directly to Union Station. This is a non-smoking building and non-smoking property. *** ONLY THOSE WITH GAINFUL EMPLOYMENT ACCOMPANIED BY VALIDATED PAY STUBS, CREDIT SCORES IN GOOD STANDING AND APPROPRIATE REFERENCES WILL BE CONSIDERED. RENTAL APPLICATION REQUIRED. Please reach out to schedule a viewing. (id:60365)

