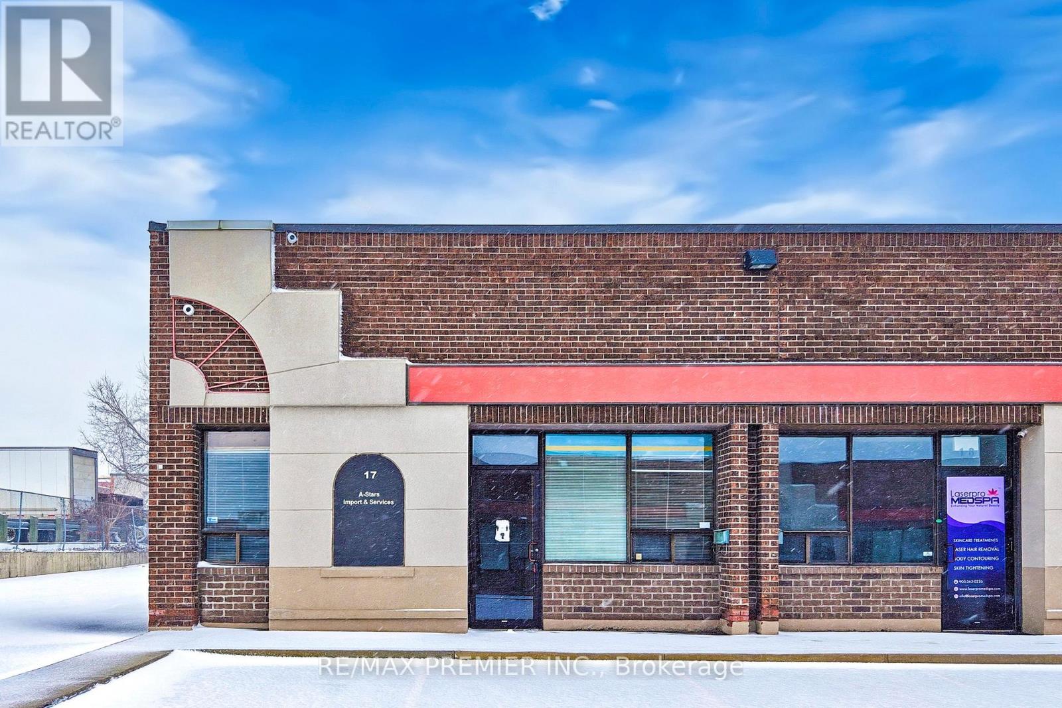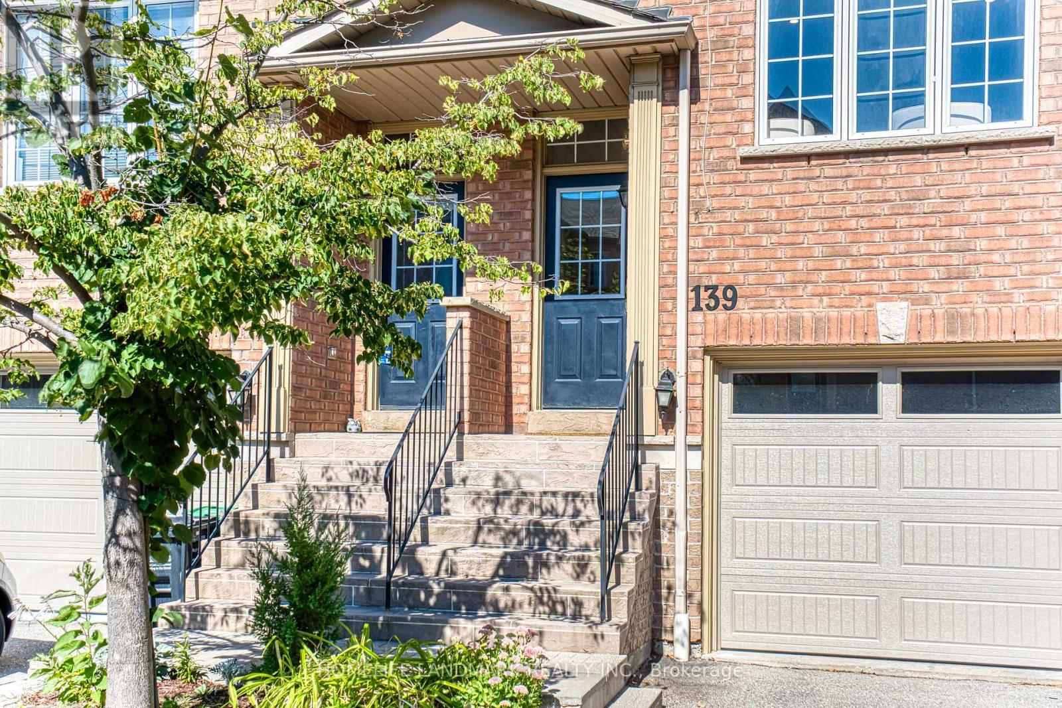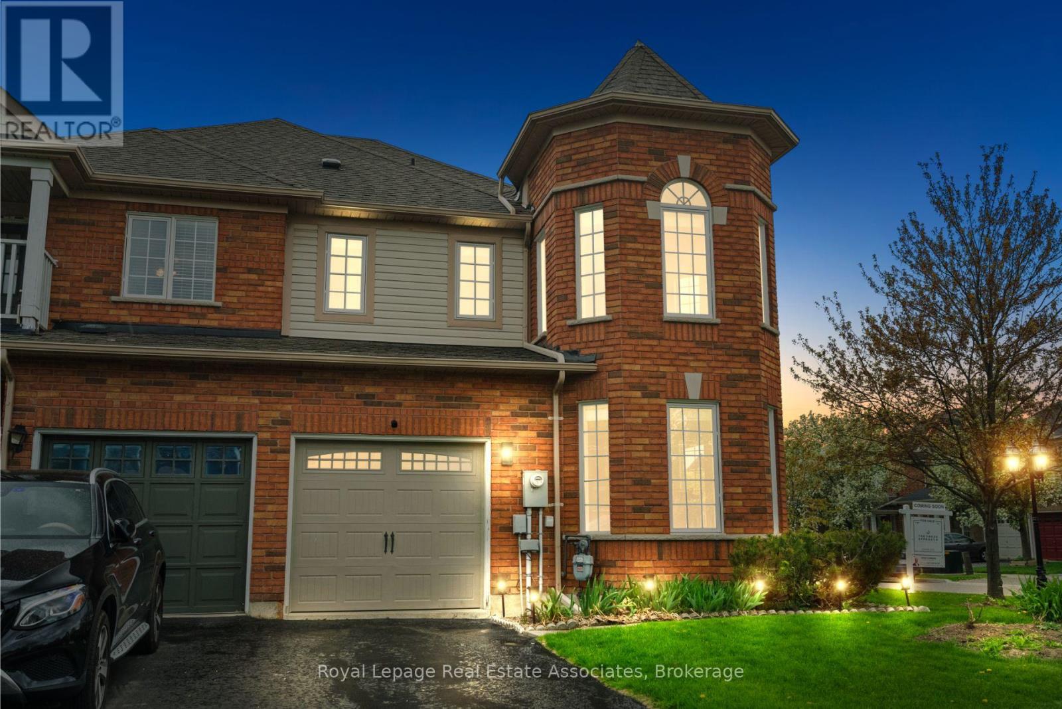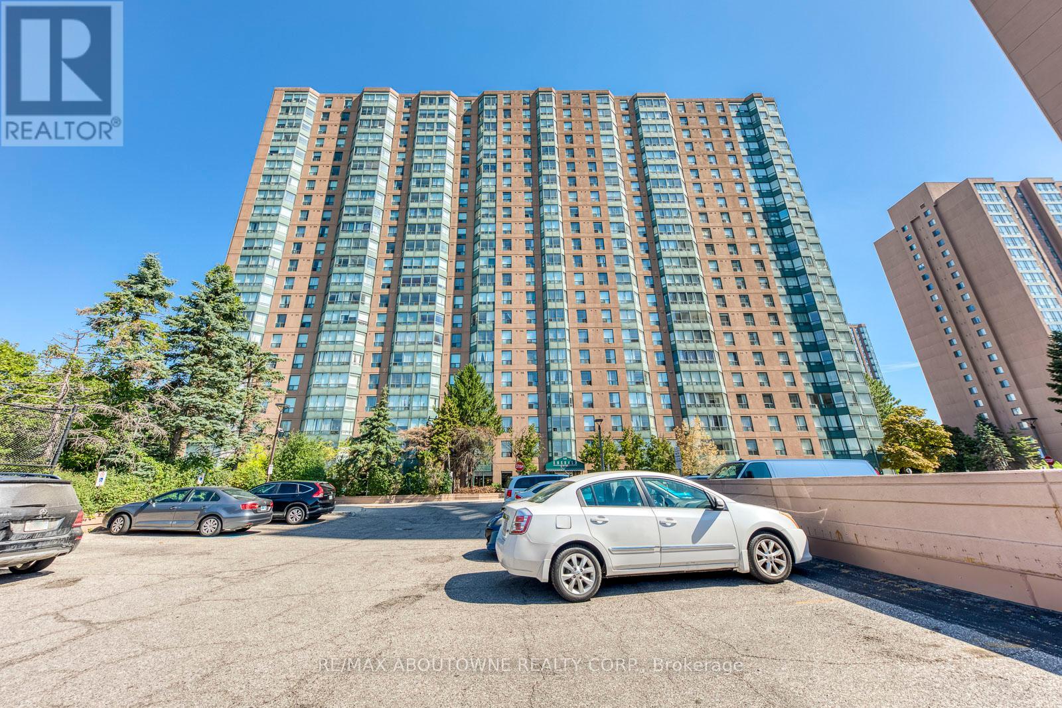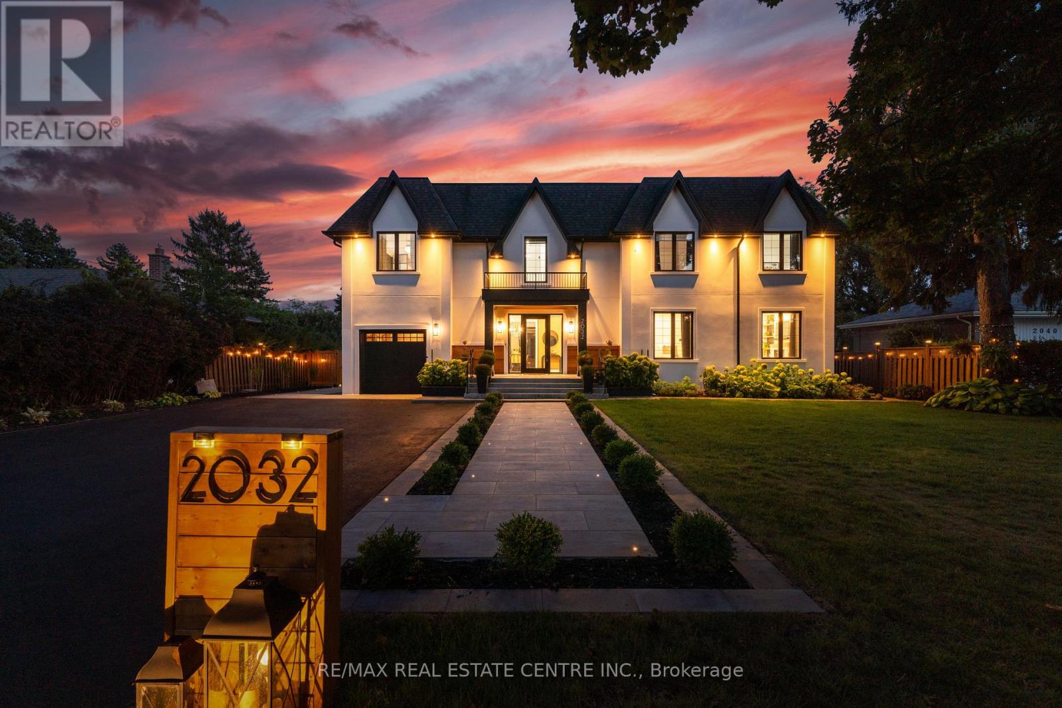17 - 5484 Tomken Road
Mississauga, Ontario
LIST PRICE INCLUDES RENT + TMI = UTILITIES TO BE PAID SEPERATELY - Meticulously Kept, Rarely Offered and Situated Right In The Heart of The Industrial Hub of Mississauga... Welcome to Unit 17 at 5484 Tomken Rd. Upon Entering This Unit You Are Greeted With Numerous Office Spaces Perfect For A Multitude Of Business Uses. E2 Zoning Allows For A Wide Range of Permitted Uses That Can Be Highlighted With The Use of The Rear Warehouse Of The Unit. Accompanied By A Drive In Door and A Mezzanine for extra workspace and square footage. Close To Major Highways (401/403/410) Public Transit and An Abundance of Other Amenities, This Property Is Ideal for Small to Midsize Businesses. Please have all supporting documentation prepared upon inquiry. (id:60365)
139 - 5055 Heatherleigh Avenue
Mississauga, Ontario
Absolutely Stunning Townhouse Located At Family Friendly Community. Sunny South Facing. Large Window Brings Abundant Natural Lights. Bright And Spacious. 1430 Sqft Living Space. Functional Layout. Open Concept. Spacious Living Room Combine With Dinning Room, Smooth Ceiling With Pot Lights, Perfect For Entertaining. $$$ Spent On Recent Upgrades(2022). Hardwood Floor Through Out. Oak Stairs With Iron Pickets. Crown Moulding And Wainscoting. Stylish Eat-in Kitchen With High Cabinets, Quartz Countertop, Backsplash, Stainless Steel Appliances. Charming Juliet Balcony. Freshly Painted. Upgraded Lightings. Generous Sized Master Bedroom With Large Closet & Window & Semi-ensuite. Ground Level Offers Versatile Family Room/Recreation/Home Office With Fireplace, Walk-out To Private Backyard. Convenient Direct Access To Large Garage With Extra Storage Space. Newer Garage Door. Low Maintenance Fee Covering Landscaping, Snow Removal, Roof, Windows. Plenty Of Visitor Parking. Unbeatable Convenient Location. Close To All Amenities. Minutes from Square One, Heartland Shopping Centre. Quick Access To Hwy 403 & 401 & QEW, Go Transit. Walking Distance To Public Transit, Great Schools, Shops, Restaurants, Community Centre. (id:60365)
104 - 1940 Ironstone Drive
Burlington, Ontario
Welcome to Unit 104 at 1940 Ironstone Drive where stylish condo living meets the comfort and layout of a townhouse. This rare two-storey, 2-bedroom, 3-bathroom unit offers approximately 1,100 square feet of beautifully maintained, move-in ready space in the heart of Burlington's desirable Uptown community. Enjoy the convenience of three entrances: a private street-level entrance off Ironstone Dr and interior access through the condo building. Step into an open-concept main floor with a sleek kitchen featuring quartz countertops, stainless steel appliances, and a two-piece powder room. Walk out to your own private patio perfect for morning coffee or evening relaxation. Upstairs, hardwood stairs lead to two generously sized bedrooms, each with its own ensuite and the primary bedroom boasts a walk-in closet. This thoughtfully designed home maximizes comfort and style with luxury features like en-suite laundry, two separately controlled thermostats for each level, and energy-efficient geothermal heating and cooling. Enjoy top-tier building amenities including security, concierge, a fitness centre, and a stunning rooftop terrace perfect for barbequing, entertaining or unwinding with a view. Just minutes from major highways and within walking distance to restaurants, shops, and recreation, this unit checks every box. (id:60365)
504 - 1360 Rathburn Road E
Mississauga, Ontario
Beautiful Sun Filled 2 Bedroom 2 Baths Corner Unit With Floor To Ceiling Windows And Unobstructed Views. Fully Renovated And Updated Throughout. Modern Open Concept Living & Dining, Kitchen With Quartz Countertops And Backsplash. Primary Bedroom W/4Pc Bath & W/In Closet Plus Additional Closet. 2nd Bedroom W/ Large Closet And Window. Just Steps To Shopping, Transit, Major Highways And Short Drive To Sq One. Quiet Building With Lot Of Amenities And Park Like Grounds. Cable Tv, Internet, Parking Plus All Utilities (Gas, Hydro & Water) Are Included In The Rent. (id:60365)
34 Beachville Circle
Brampton, Ontario
This is your rare opportunity to own a freehold executive townhome in the Estate of Credit Ridges, a prestigious Mississauga Road area community located in the Flower Town of Canada. This desirable neighbourhood is surrounded by excellent schools, lush parks, and convenient access to major highways & public transit, making commuting a breeze and enhancing the long-term value of your residence. Main floor features a spacious area perfect for entertaining, a bright breakfast corner for family meals, and modern kitchen with granite countertops, stylish backsplash, and lots of cabinetry, all complemented by a circular oak stairs, and a welcoming double-door entry setting the tone of ease. Upstairs, you'll find three generously sized bedrooms and a versatile library area good for home office, study or additional lounge space. Master bedroom boasts a walk-in closet and a 4-piece ensuite, offering both comfort and functionality. Backyard is fully fenced with a beautiful stone patio, creating your perfect private retreat for summer barbecues, outdoor dining, or simply relaxing in your own Zen space. California shutters throughout not only provide privacy but also add a touch of elegance to every room. Ideally located close to everyday essentials: you're only a stone's throw from FreshCo, Winners, Dollarama, Second Cup, and endless variety of international restaurants that make dining out exciting and convenient. Imagine living in a vibrant community with everything at your doorstep, while also owning a home that continues to grow in value. As per TRREB, average sold price of an attached freehold townhome in Brampton was $807,000 in July, rising to $821,000 in early Sept, highlighting an upward trend in the market. This is your moment to secure a stunning place in one of Brampton's most prestigious communities. Take action now, see it for yourself, and let tomorrows growth reward you with both lifestyle and investment benefits! (id:60365)
5554 Linwell Place
Mississauga, Ontario
Welcome To 5554 Linwell Place, A Beautifully Maintained End-Unit Townhome Situated On A Corner Lot In The Highly Desirable Community Of Churchill Meadows, Mississauga. This 3-Bedroom, 3-Bathroom Home Offers A Rare And Functional Main Floor Layout Featuring A Spacious Eat-In Kitchen With Granite Countertops, Built-In Stainless Steel Appliances, Tile Backsplash, And A Built-In Pantry. The Open-Concept Dining Room Showcases Large Windows Overlooking The Side Yard And A Walk-Out To The Private, Fully Fenced BackyardPerfect For Summer Entertaining. Adjacent To The Dining Room Is A Warm And Inviting Living Room Complete With Hardwood Flooring And A Cozy Gas Fireplace, Creating An Ideal Space For Hosting Family And Friends. The Main Floor Also Includes A Convenient 2-Piece Bath And A Laundry Room With Direct Garage Access. Upstairs, The Generously Sized Primary Suite Boasts A Walk-In Closet, 4-Piece Ensuite, And A Comfortable Sitting Area. Two Additional Bedrooms Feature Broadloom Flooring And Ceiling Fans, And Are Serviced By A Bright 4-Piece Main Bath. The Fully Finished Basement Offers A Versatile Rec Room And Den, Ideal For A Home Office Or Extra Living Space. Located Close To Excellent Schools, Parks, Shopping, And All Major Highways, With Easy Access To Downtown Toronto And Surrounding Areas. Dont Miss This Fantastic Opportunity To Call This Property Home! (id:60365)
22 Davenfield Circle
Brampton, Ontario
Welcome to 22 Davenfield Cir! This beautiful 4-bedroom end-unit townhouse features a rare double-door entry, 3 full washrooms on the second level, including two master bedrooms, and generously sized rooms throughout. Backing onto a ravine with an immaculate pond view, this home offers both comfort and scenic beauty. Conveniently located just minutes to Hwy 427, and within walking distance to shopping, transit, and places of worship. A must-see property in a prime Brampton location! (id:60365)
1415 - 135 Hillcrest Avenue
Mississauga, Ontario
Urban living meets everyday comfort in this stylish Mississauga condo. Offering 2 spacious bedrooms plus a sun-filled solarium, this home is designed for both functionality and lifestyle. The open living and dining area creates a welcoming flow, while the kitchen offers plenty of prep space for everyday meals for entertaining. The solarium, with its sweeping skyline views, doubles perfectly as a home office, studio, or reading retreat. Enjoy the convenience of en-suite laundry, underground parking, and sleek laminate flooring throughout. With a smart layout and plenty of natural light, this condo feels both bright and comfortable. Located just steps from Square One, transit, parks, and minutes to major highways, this address keeps you connected to everything Mississauga has to offer. Ideal for first-time buyers, investors, or downsizers looking for location and lifestyle in one complete package. (id:60365)
2032 Rebecca Street
Oakville, Ontario
Exquisite custom-renovated modern home on one of Oakvilles most prestigious streets, just minutes from the lake. Nestled on a rare 0.25-acre fully fenced 85 x 132.5 lot, this residence blends elegance, comfort, and functionality for the discerning family. A gated WiFi-controlled entrance and illuminated driveway lead to parking for 11+ vehicles plus an attached garage, offering privacy and convenience. Professionally landscaped grounds with mature cedars enhance curb appeal and create a serene retreat. Inside, refined design shines with soaring ceilings, hardwood floors, crown moulding, pot lights, upgraded fixtures, and oversized windows. The open-concept main level features a chef-inspired kitchen with quartz countertops, custom cabinetry, built-in stainless steel appliances, and a large island. The dining area boasts tri-fold patio doors that extend living space outdoors, while the family room with fireplace and built-ins creates a warm gathering space. A dream mudroom with heated floors and custom storage adds practicality. Upstairs, the magazine-worthy primary retreat offers a fireplace, open walk-in closet, and spa-like ensuite with heated floors, soaker tub, glass shower, and double vanity. The second bedroom has a private ensuite, while the third and fourth share a stylish Jack-and-Jill bath. The finished lower level includes a nanny/in-law suite with separate entrance, full kitchen, laundry, and bathideal for extended family or income potential. The showpiece is the resort-style backyard. A $300K investment created an outdoor paradise with a 36-ft heated saltwater pool, splash pad, automatic cover for added safety, in-deck lighting, hot tub, sundeck, patios, grassy play areas, and even a zip line. With smart home technology, premium finishes, and multi-generational living in a sought-after location close to top schools, parks, shopping, and the lake, this is truly a one-of-a-kind Oakville residence. A private sanctuary of unparalleled luxury & comfort. (id:60365)
Bsmt - 45 William Street
Toronto, Ontario
Contemporary studio basement apartment in a custom-built home in desirable Weston Village. Bright and well-designed with modern finishes, high-end appliances, and private entrance. Offered furnished or unfurnished. Ideal for a single professional. Short walk to GO & UP Express, TTC, and local shops and amenities. (id:60365)
85 - 1180 Mississauga Valley Boulevard
Mississauga, Ontario
Prime location in Mississauga Valley Community! Tucked away in a mature, family-friendly neighbourhood, this charming 2-storey, 3-bedroom, 3-bath townhome with spacious layout, offers the perfect blend of comfort and convenience. Step inside through the new front door to a welcoming foyer with a double closet. The spacious living room features walk out to the patio, seamlessly extending your living space. The separate dining room offers a large window for more natural light and convenient walk-through to the eat-in kitchen. Upstairs, the large primary bedroom includes a 2-piece ensuite and walk-in closet. Two additional generously sized bedrooms overlook the backyard. The finished basement offers a versatile recreation room complete with a bar-ideal for entertaining-plus a laundry/utility room, flex room, and cold storage. Entertain in the backyard that opens onto the green space, providing both privacy and extra playing area. The private driveway and garage offer parking for 2 cars. Ideal location! Steps to schools, parks, and endless amenities. Grocery store, passport office, central parkway mall. Excellent access to major transit routes, Square One, Hospitals, Library, Community Centre, and All Major Highways (403, 410, 401, QEW). (id:60365)
12 - 1750 Creek Way
Burlington, Ontario
Welcome to this charming and rarely offered 3-bedroom townhome in the highly sought-after Uptown neighbourhood! A community known for its convenience, charm, and unbeatable location. Lovingly maintained by its original owner, this home is now ready for someone new to create their own memories and start an exciting new chapter! From the moment you step inside, you'll feel the warmth and potential of this well-cared-for space, filled with natural light and waiting for your personal touch.The spacious layout features three generously sized bedrooms, including a large primary bedroom with a extra large walk-in closet and semi-ensuite bathroom. The two additional bedrooms are mirror images of each other, both perfect for family, guests, or even a home office. The bright eat-in kitchen offers plenty of space for meals and morning coffee, while the open-concept living and dining area is ideal for entertaining or cozy nights in. Downstairs, the unfinished basement includes a rough-in for a bathroom and is a blank canvas - whether you dream of a rec room, home gym, or simply need extra storage, the possibilities are endless. The home also boasts low monthly maintenance fees and newer roof (approx. 7 years old with lifetime warranty), making it not only a fantastic lifestyle choice but a smart investment. Homes in this neighbourhood rarely become available! Don't miss your chance to own in such a welcoming, well-connected community. Whether you're a first-time buyer, a growing family, or someone looking to downsize without compromise, this is the perfect place to call home. Come see it for yourself - your next chapter starts here! (id:60365)

