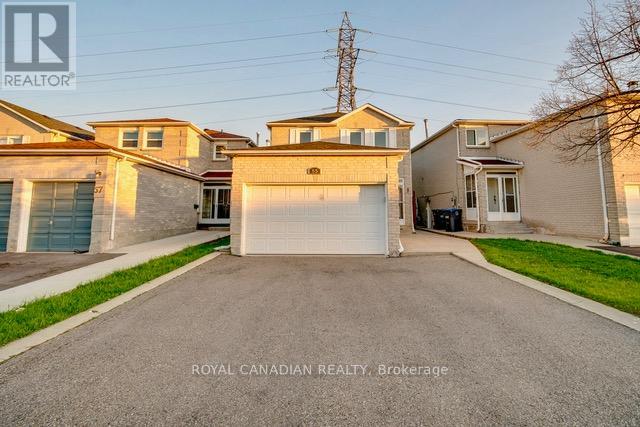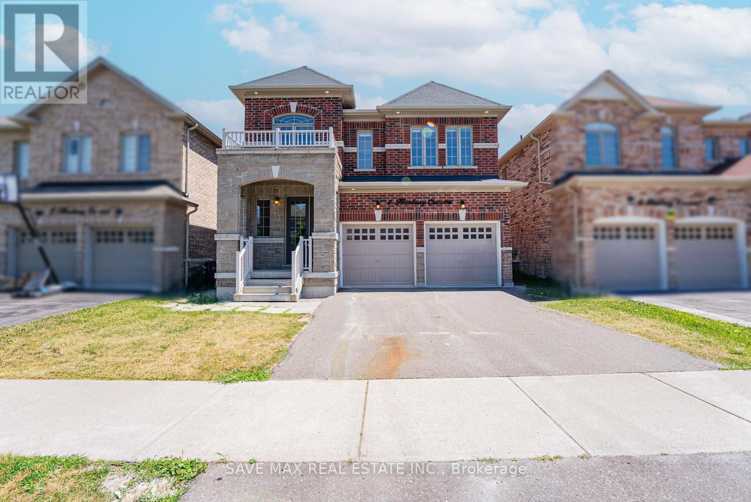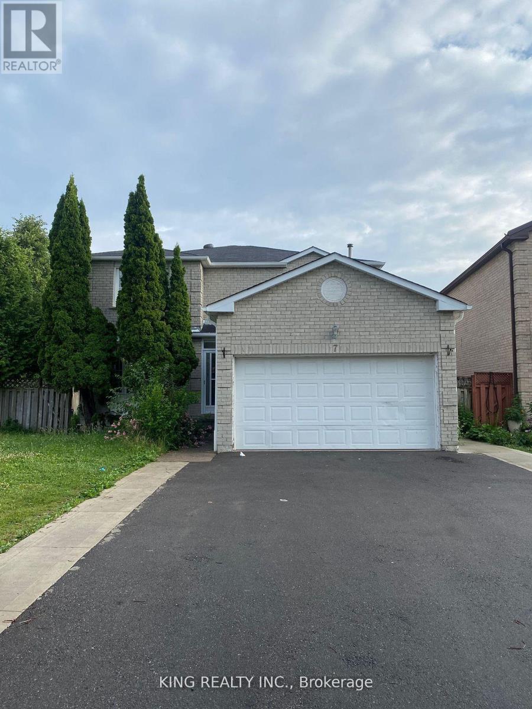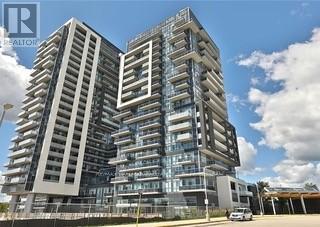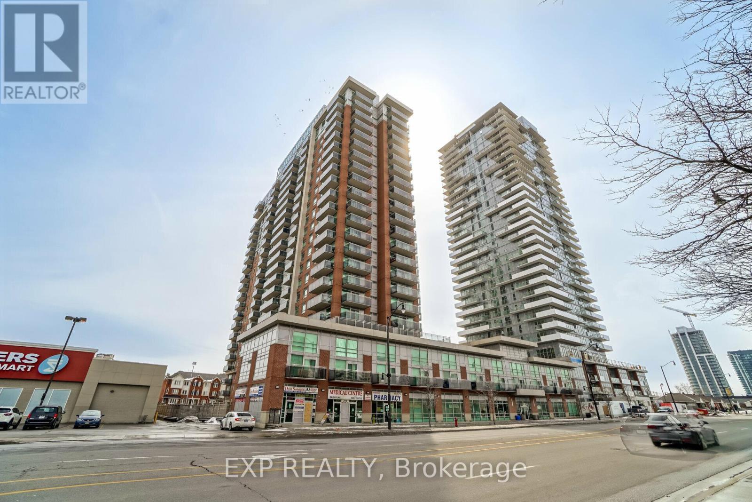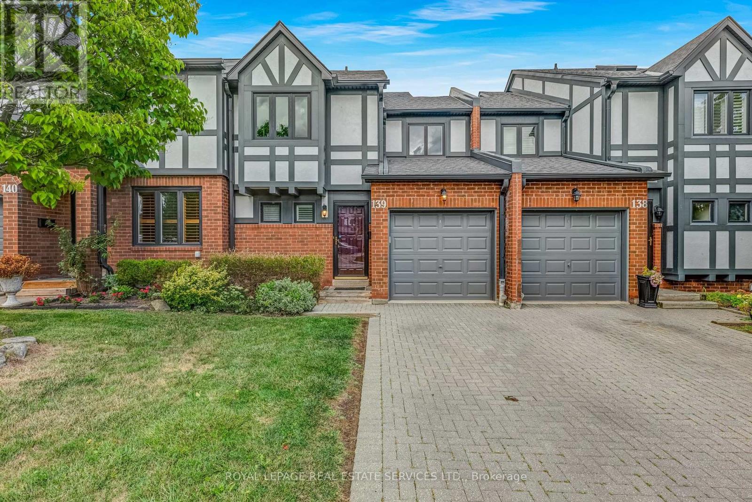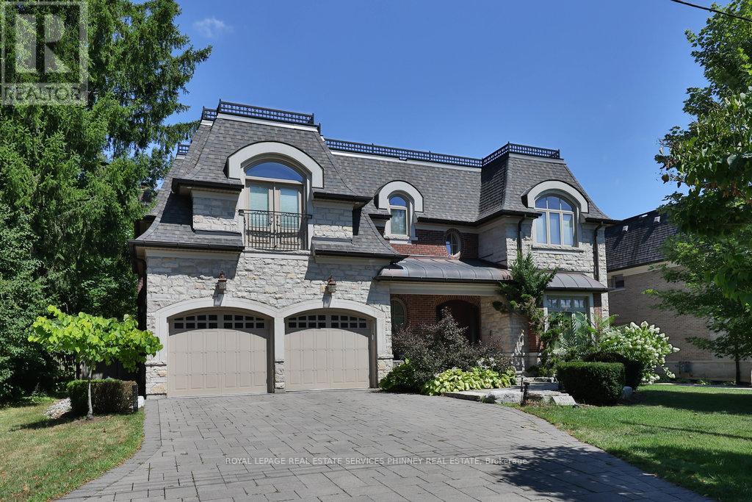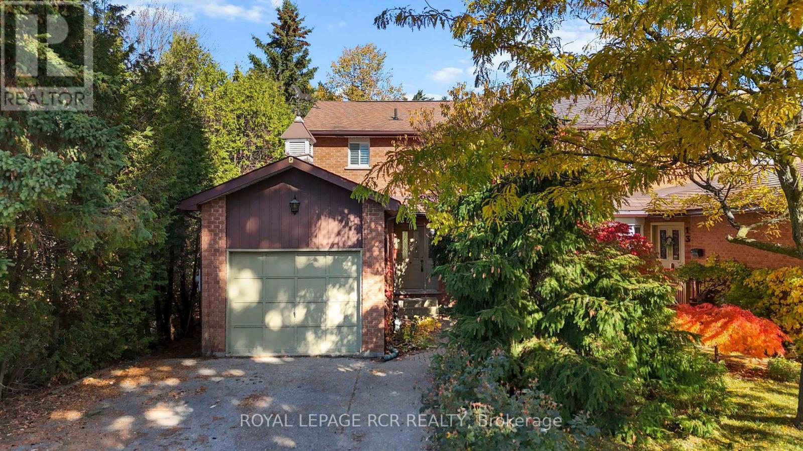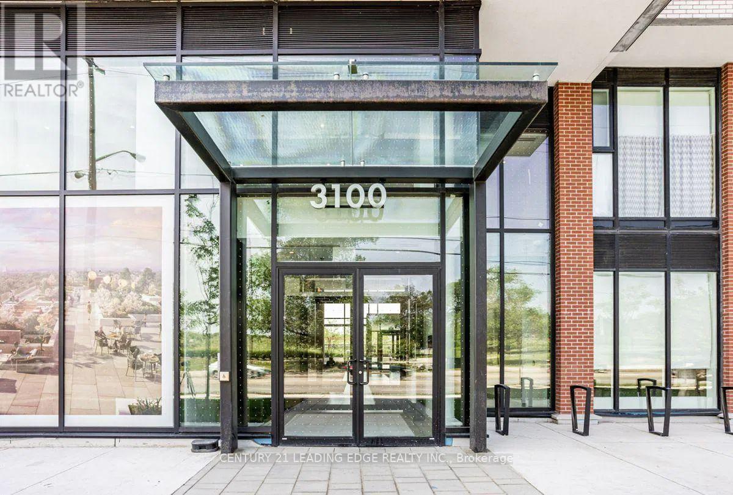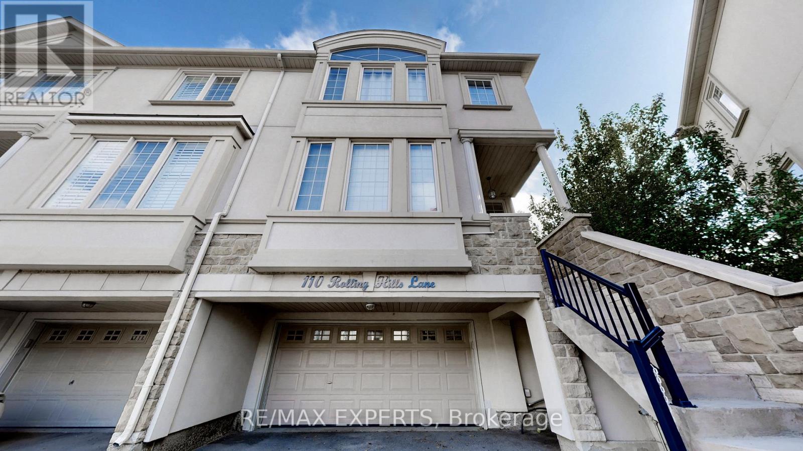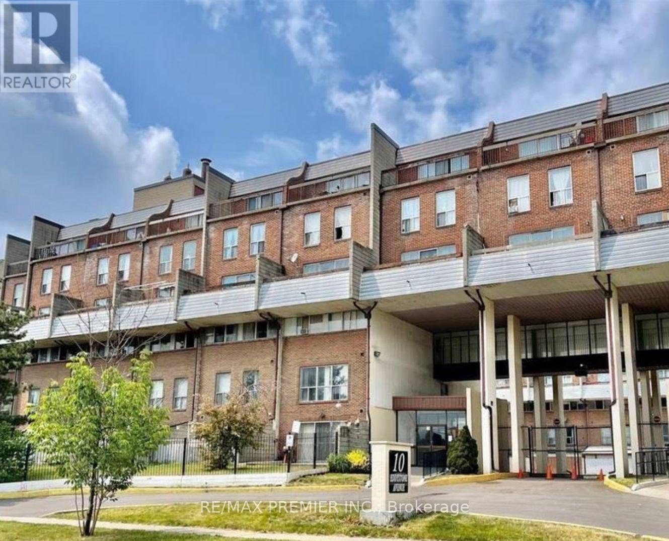Upper - 55 Meadowlark Drive
Brampton, Ontario
Gorgeous Detached 3-Bedroom, 3 bathroom Home In Brampton. Spectacularly Well Maintained With Lots Of Windows For Natural Light. Elegant And Spacious Kitchen. Walking Distance From Sheridan College; No Carpet; 1 Car Parking On Driveway; 1 Can Be Parked in Garage; Close To Major Grocery Stores, Library & Other Amenities; Close To 407/410. (id:60365)
852 Bessy Trail
Milton, Ontario
Very stately, Mattamy-built, 2,500+ sq. ft 4 + 1/4 Washrm detachd home w/ approx 400+ sq ft loft above double car garage in quiet, popular, well-established, fam. friendly Coates area of South/Central Milton. This very bright, large and well spaced out home boasts a sizeable kitchen w/ plenty of cabinet space, kitchen island, gas stove, stainless steel appliances, modern light fixtures 9 ft ceilings throughout, california shutters throughout, LED pot lights throughout, lighter blonde main level hardwood flooring, separate living/dining/family rooms, 4 large bedrooms w/ large primary room and extended terraced balcony, main level laundry, newer roof, private fully fenced yard that bridges the home to the detached 2 car-garage adjacent to private laneway and on open concept, professionally finished basement. Plenty of storage options throughout. Solid and well cared for home in popular quiet, bedroom community of Milton. What,s more is that this home is perfectly located close plazas, schools, community parks, trails, Milton District Hospital, Mimton Sports Centre, maj rds. pub., transit and so on. A very unique 400+ sq ft upstairs loft that could serve as additional 5th bedrm/Den/In Law suite/Rec Room/Office, the choice is yours! The advantages of this house are plenty. You'll simply have to see it for yourself. Won't Last long at this price! (id:60365)
4 Hanbury Crescent
Brampton, Ontario
**LEGAL 3 BEDROOM BASEMENT APPARTMENT**, Absolute Show Stopper!! This Beautiful 5 Bedroom + 3 Bedroom Legal Basement Royal Pine Built Detached Home Freshly Painted In One Of The Demanding Neighborhood In Credit Valley Brampton, Main Floor Feature D/D Entry With Open To Above, Separate Living/Dining Room, Separate Family Room With Gas Fireplace, Gourmet Kitchen With Granite/Backsplash/S/S Appliances, Breakfast Area Combined With Kitchen & W/O To Yard, Office On Main Floor, 9 ft Ceiling On Main, New Hardwood Flooring On 2nd Floor, 2nd Floor Boasts Master Bedroom With W/I Closet & 6 Pc Ensuite, The Other Four Good Size Bedroom With 4 Pc Jack & Jill With Closet & Windows, Finished 3 Bedroom Legal Basement With Separate Entrance & Separate Laundry, Open Concept Family Room, With Open Concept Kitchen, Master With 4 Pc Ensuite & Closet & Other 2 Good Size Room With Closet & 4 Pc Bath, Basement Is Rented For $2,400, New Buyer Will Get Vacant Possession, Basement Tenant Is Living for Last 3 Years, He Is Willing To Stay Or Can Get Vacant Possession, This House Is Move In Ready!! Close To Great Schools, Transit, Shopping, Highways, Worship & More. (id:60365)
7 Clydesdale Circle
Brampton, Ontario
Location! Location! Location! Nestled in the prime location of Brampton South, this 4-bedroom detached home offers unparalleled convenience, being minutes away from both elementary and middle schools, shopping centres, parks, and recreational facilities. Whether you're a first-time buyer or an investor, this property checks all the boxes. The home features a spacious master bedroom with an ensuite washroom, a cozy family room with a fireplace, and garage access from the mainfloor. Enjoy comfortable living throughout, with the added bonus of a LEGAL 3-bedroom basement apartment perfect for making some passive income or just enjoying the added living space. A fantastic opportunity in a prime location - don't miss out! (id:60365)
1708 - 2093 Fairview Street
Burlington, Ontario
SHORT TERM RENTAL! Welcome to modern urban living 2093 Fairview Street, Unit 1708a stylish 1-bedroom, 1-bathroom condo located in the heart of Burlington. Situated on the 17th floor, this bright and beautifully furnished unit offers sweeping views of the city skyline and Lake Ontario from your private balcony. Designed with comfort and convenience in mind, it features an open-concept layout, a fully equipped kitchen with stainless steel appliances, and a cozy living area. Just steps from Burlington GO Station, Mapleview Mall, and the vibrant waterfront, this prime location puts you close to everything the city has to offer. Enjoy access to top-tier building amenities including a fitness centre, terrace, co-working spaces, and private parking. This elevated space offers the perfect blend of style, location, and comfort. (id:60365)
208 - 215 Queen Street E
Brampton, Ontario
Stunning Condo Loft In Downtown Brampton. Full Of Upgrades Including Quartz Counters In Kitchen & Baths, 2nd Floor Laundry, Laminate Flooring Thru-Out, Oak Staircase, S/S Kitchen Appliances, Glass Backsplash, Large Master Bedroom With Walk-In Closet And Glass Frameless Shower Bus Stop Out Front, Access To Highway 410, Walk To Shops, Theatre, Library. No Unit On Top. Unit is Ready For Quick Occupancy. (id:60365)
139 - 3050 Orleans Road
Mississauga, Ontario
3+1 Bedrooms | 4 Bathrooms | Rare 2-Car Driveway + Garage. Move-in ready, this executive townhome stands out with its rare two-car driveway plus garage parking. Featuring 3 spacious bedrooms upstairs including a large primary suite with walk-in closet and ensuite plus a finished basement with a bedroom and full bath, ideal for extended family, teens seeking privacy, or even rental income potential.Recent interior upgrades (July 2024) include a renovated kitchen with new cabinets and backsplash, updated vanities in all bathrooms (except basement), pot lights on the main floor, upgraded smoke detectors, full interior painting, and a new washer/dryer. Hardwood floors, a sunken living room with wood-burning fireplace, and a private terrace add to the homes style and comfort. Condo updates provide peace of mind: new roof, eaves, downspouts, and soffit (2023), window upgrade (Jan 2024), and freshly painted garage and front doors (Fall 2024). Lawn maintenance and snow removal included. Situated in an unbeatable location, just minutes to Hwy 403, QEW, and 407, plus Costco, shopping, and everyday amenities. Walking distance to schools and parks makes this a perfect family-friendly setting.With 4 bathrooms, thoughtful updates, and rare parking, this home offers incredible value in a sought-after neighbourhood act quickly, as opportunities like this dont last. (id:60365)
1569 Glenhill Crescent
Mississauga, Ontario
Welcome to this custom-built, family home on charming Glenhill Crescent in Lorne Park - Mississauga's most coveted neighbourhood. With over 6,000 sq. ft. of living space, this residence combines comfort, luxury, and modern convenience. The main floor is designed for both everyday living and entertaining, featuring a gourmet kitchen with a large centre island, a breakfast area overlooking the backyard, and an expansive family room with soaring ceilings and lots of natural light. Formal principal rooms and a private office complete the level. Upstairs, all bedrooms enjoy airy, tall ceilings and access to washrooms - great for family living. The spacious primary bedroom boasts a 6-piece ensuite and walk-in closet with organizers. One of the other bedrooms has its own ensuite, while the two others share a Jack & Jill washroom. An upstairs laundry room adds everyday ease and convenience. The lower level offers 9-foot ceilings, a home theatre with surround sound, a wet bar, ping-pong and foosball tables, and two bedrooms - one with its own ensuite. There is an additional washroom with a steam shower. Outdoors, enjoy a spacious backyard retreat with a saltwater pool and water feature, a pergola with large table, a sitting area, and a dedicated play space. Offered fully furnished with professional landscaping, snow removal, and pool opening/closing included, this is a true turn-key opportunity in a premier neighbourhood. *Can potentially come unfurnished for longer terms* (id:60365)
11 Margaret Street
Orangeville, Ontario
Fantastic 2-Storey Semi with In-Law Suite on a Deep Lot in a Mature Neighbourhood! Welcome to 11 Margaret Street - a spacious and well-maintained semi-detached home perfectly situated in a desirable, family-friendly area of Orangeville. This charming property features a versatile layout and a 168' deep lot surrounded by mature trees and lush gardens, offering plenty of outdoor space to enjoy.The main level boasts a bright and open living and dining area with a bay window and brand-new broadloom, creating a warm and inviting atmosphere. The eat-in kitchen offers ample cabinet space and a convenient walk-out to the back deck - ideal for morning coffee or evening BBQs. A powder room and main-floor laundry add everyday practicality. Upstairs, you'll find three generous bedrooms and a well-appointed main bath complete with a relaxing Jacuzzi tub.The finished lower level features a self-contained studio-style in-law suite with its own kitchen, living area with a cozy gas fireplace, a den with closet space, and a 3-piece bathroom - perfect for extended family or guests.With its mature setting, flexible living space, and welcoming charm, 11 Margaret Street is a wonderful place to call home! (id:60365)
525 - 3100 Keele Street
Toronto, Ontario
Modern 2 Bed, 2 Bath Condominium in Prime Toronto Location 916 Sq. Ft. of Stylish Living. Welcome to an exceptional opportunity at The Keeley Condos, 3100 Keele St., Toronto. This stunning 2-bedroom, 2-bath suite offers a true modern lifestyle with no compromises. Split bedrooms are full-sized with proper doors, windows, and closets, ensuring privacy and comfort rarely found in todays market. Step inside and be impressed by the thoughtful design, open layout, and floor-to-ceiling windows that flood the space with natural light. From your private balcony, enjoy breathtaking, unobstructed views of Downsview Parks sparkling pond and lush greenery an ever-changing landscape that transforms with the seasons. Thousands have been invested in premium upgrades, creating a home that perfectly balances elegance and functionality. The Keeley is uniquely positioned at the edge of Downsview Park, giving residents direct access to trails for walking, jogging, and cycling, all while being minutes from urban conveniences. Commuters will love the proximity to Downsview Park and Wilson subway stations, as well as quick connections to Highway 401. York University is just around the corner, and the renowned Yorkdale Shopping Centre offers endless dining, retail, and entertainment options. Residents enjoy an impressive array of amenities designed to elevate everyday living: a fully equipped fitness center, peaceful library with co-working space, beautifully landscaped courtyard, 7th-floor sky yard with panoramic city views, and even a convenient pet wash station. This unit is more than just a condo, its a lifestyle choice. Whether you're a first-time buyer, a professional seeking easy access to the city, or someone who values both nature and modern comforts, this home checks every box. Rarely do units offering this combination of space, view, upgrades, and amenities become available. (id:60365)
110 Rolling Hills Lane W
Caledon, Ontario
Stunning Executive End Unit Ravine Townhouse. Fully Furnished. Nearly 3000 sqft of Executive living space. Short Term Lease Available. 3 Bedrooms, 4 Baths, Large Primary bedroon with 5 Pc Ensuite overlooking Ravine and Valley. Enjoy Hot Tub overlooking the ravine. 9 foot ceilings, Hardwood floor throughout, Crown mouldings, 2 Car Garage with 4 car parking on driveway. Won't disappoint, this is the largest townhome in this 31 high end townhomes complex on a dead end street. Short Term Available (id:60365)
234 - 10 Eddystone Avenue
Toronto, Ontario
An Excellent Home for First Time Buyers and Investors, Convenience location in North York location. Close to everything; supermarkets, shopping plazas and schools, Easy access to Hwy 400 & 401, TTC stops just few steps away. Unit is Aprox 1200 SF, has 4 Bedrooms, 2 bathrooms, 2 Balconies, Tandem Parking space can park up to 3 cars, Ensuite laundry room (id:60365)

