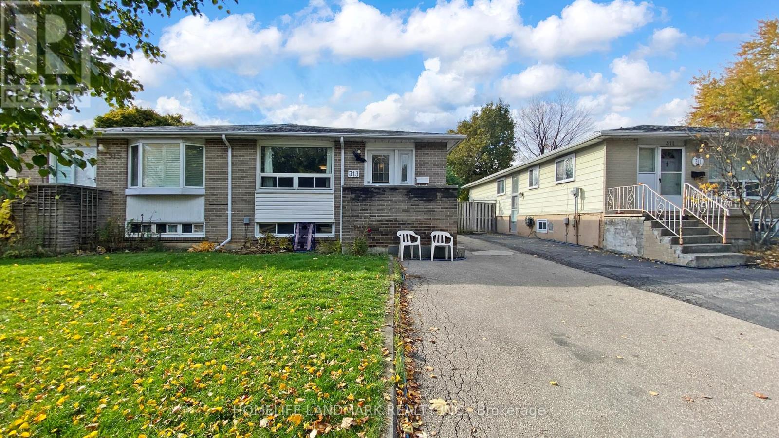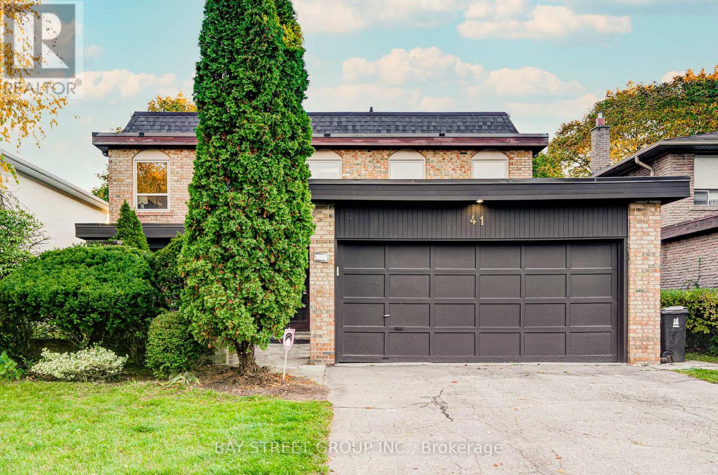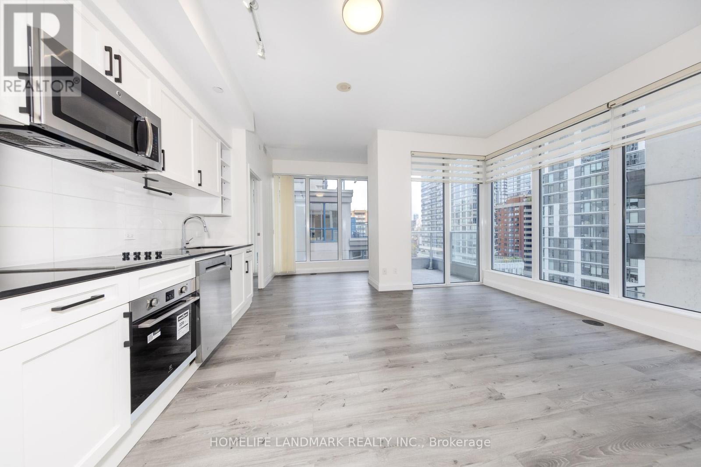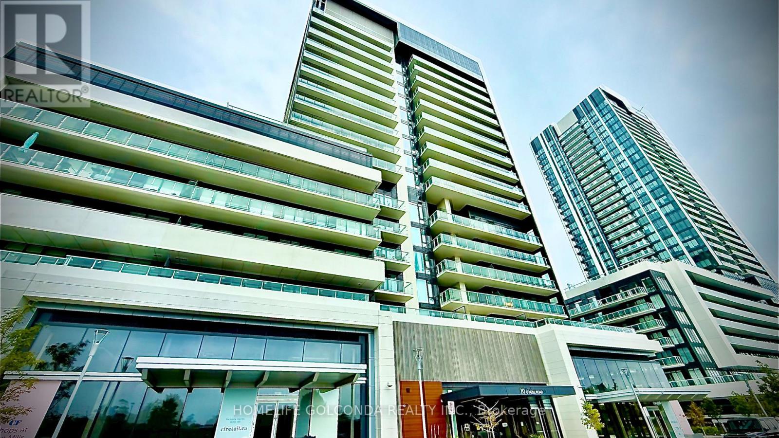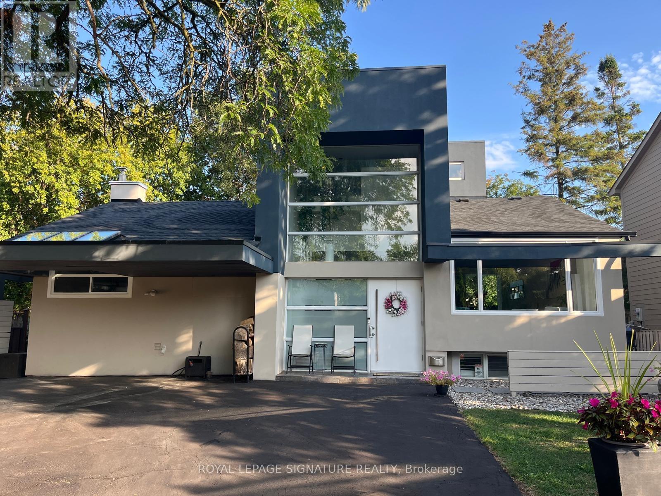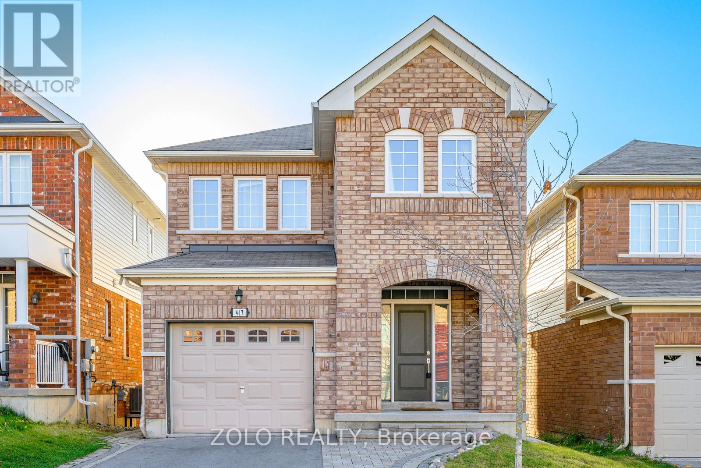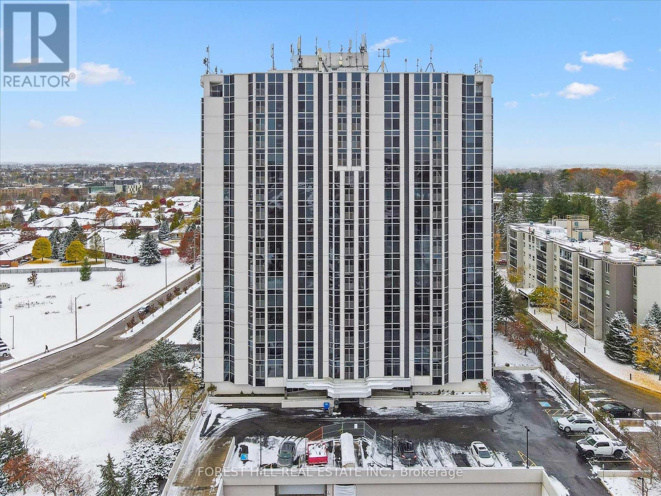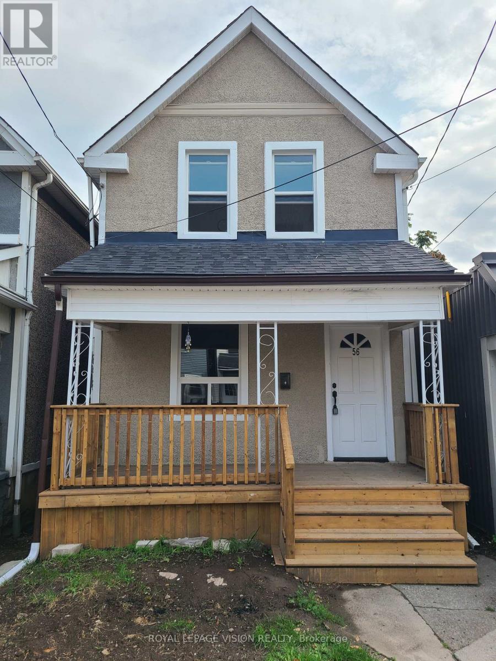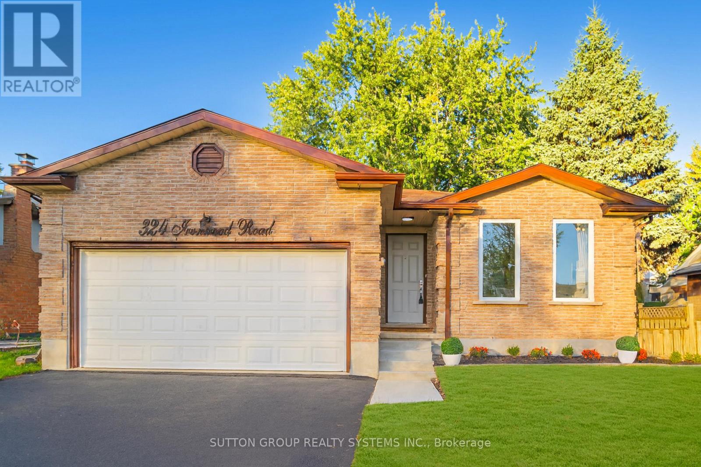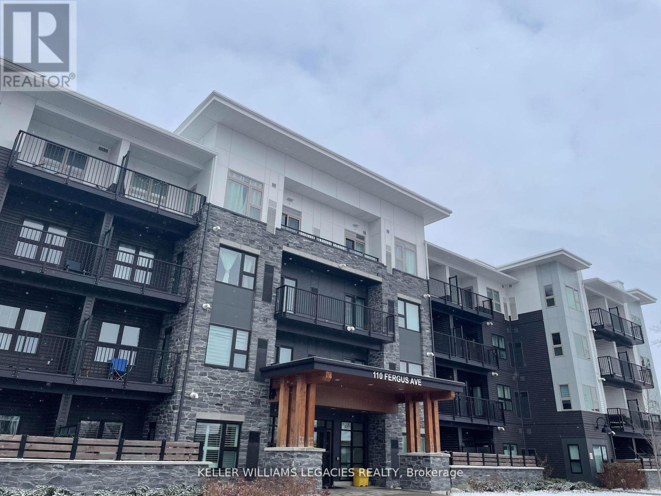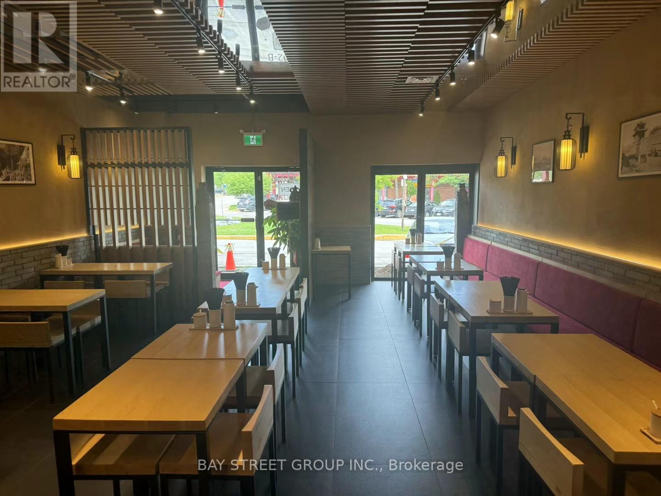711 - 120 Broadway Avenue
Toronto, Ontario
Welcome to Untitled Condos North Tower! Brand-new, never-lived-in 3 Bedroom, 2 Bath Corner Suite in the heart of Midtown Toronto. Designed in collaboration with Pharrell Williams, this Japanese Zen-inspired residence showcases timeless design and calming natural elements. Bright open-concept layout with floor-to-ceiling windows in every bedroom and living area, offering abundant natural light and west-facing views. Features a modern European kitchen with quartz countertops, integrated appliances, and sleek finishes. High ceilings, ensuite laundry, and a wraparound private balcony provide ultimate comfort and style. Enjoy world-class amenities including a basketball court, fitness centre, indoor/outdoor pools, jacuzzis, sauna, rooftop terrace with BBQs & pizza ovens, co-working lounge, party room, kids' playroom, and 24-hour concierge. Steps to Eglinton Subway, new LRT, shops, dining & more! Parking (near entrance) and locker (same floor) included. Blinds have been installed, ready to move in! (id:60365)
313 Hollyberry Trail
Toronto, Ontario
Beautifully Maintained Semi-detached Home Located in the Sought-after Hillcrest Village. Nestled on a Quiet Street Surrounded by Mature Trees, This Home Features Hardwood Flooring on the Main Floor, Granite kitchen Countertops, and a Functional Layout with 3 Spacious Bedrooms and an Open-concept Living/dining Area. The Finished Basement Includes a Kitchen, Family Room, and 2 Additional Bedrooms with a Separate Entrance - Perfect for Extended Family or Potential Rental Income. Enjoy a Long Private Driveway, a 120-ft Deep Lot, and a Private Backyard Offering Endless Possibilities. Top-Ranking Schools: Arbor Glen Public School and A.Y. Jackson Secondary School. Prime Location - Steps to TTC, Parks, Don Valley Trails, Restaurants, Shops, and Minutes to Hwy 404/401/407. Don't Miss Out on This Rare Opportunity to Live In Such a Desirable Neighbourhood! (id:60365)
41 Covewood Street
Toronto, Ontario
Excellent location near top schools - Steelesview PS, Zion Heights JHS & A.Y. Jackson SS. Steps to TTC, parks, ravine, shops & all amenities, with easy access to Hwy 404. Beautifully maintained and extensively updated: roof (2022), heat pump/A C (2023), furnace(2023),dishwasher (2023), fridge (2021), garage renovated (2020), full exterior waterproofing. Newly renovated kitchen with fresh cabinets, new countertop, cooktop & range hood. Entire house freshly painted including ceilings. Features five spacious bedrooms on the second floor, hardwood floors, main floor laundry and professional landscaping. Enjoy a private backyard surrounded by mature trees as natural fencing - a serene outdoor retreat. Move-in ready home in a prime location! (id:60365)
910 - 68 Shuter Street
Toronto, Ontario
Extensively Renovated From Top To Bottom! This Stunning Condo Located In The Heart Of Downtown. Highly Functional 2 Bedroom 2 Bathroom + Den Corner Unit. Floor To Ceilings Windows Throughout. This Unit Features *Brand-new Engineering Hardwood Floors *Fresh Paint *Beautifully Upgraded Kitchen Cabinets *New S/S Appliances - Including *New LG Fridge *New Oven *New Dishwasher. The Bathroom Has Been Tastefully Remodeled And *New Shower System. Move-in Ready With A Fresh, Contemporary Look! Steps To Eatons, Subway, Ttc, Ryerson(TMU) & St. Michael's Hospital. Easy Access To Gardiner Exp & Dvp. Great Amenities Including A Beautiful Terrace With Gas Fireplaces And Bbq, Gym, Etc. Great Location For Students, Professionals Or Investors. (id:60365)
733 - 20 O'neill Road
Toronto, Ontario
Luxury Living at Rodeo Drive Condos!Welcome to this stunning 2+1 bedroom, 2 full bath corner suite in the heart of the vibrant Shops at Don Mills! Enjoy unobstructed east, south & west views from Yonge/to Yonge/Eglinton to the CN Tower. Soak in the morning sunshine and golden evening sunsets from your massive wraparound balcony with double access, perfect for relaxing or entertaining. Featuring high 9-ft ceilings and a spacious open-concept layout, this home offers floor-to-ceiling windows, large principal rooms, and a versatile den ideal as a third bedroom or home office. The modern kitchen boasts premium built-in appliances, quartz/granite countertops, ceramic backsplash, cabinet under-mount lighting, and much storage. The primary bedroom features spectacular city views and a 4-piece ensuite, plus a large 2nd bedroom with its own balcony. Two modern full bathrooms, in-suite laundry, mirrored closets, 1 parking, and 1 locker are all included. Enjoy resort-style amenities: 24-hour concierge, indoor & outdoor pools, gym, party room, BBQ area, cabanas & visitor parking. Steps to Shops at Don Mills, restaurants, Metro, cafes, and entertainment. TTC at doorstep (24hr Line 25), minutes to Crosstown LRT, DVP & Hwy 401. A true gem perfect for modern living, dining & entertaining! Big Bonus: Seller will provide all existing newer furniture, making this a fully furnished, move-in-ready home! Don't miss this great opportunity! (id:60365)
90 Berkinshaw Crescent
Toronto, Ontario
Unique Stylish Modern Home in the heart of Don Mills. Superbly Renovated by Renowned Designer P. Peterson. A Testament to Classic Contemporary Design. A one-of-kind home for people with a Vision and Passion for Living. This home is exquisitely sun filled with a 23 ft foyer ceiling on a private treed property with lush greenery and river rock landscaping - own little oasis In the city! Recent upgrades included : roof(2024) ,furnace ( 2025), water tank( 2023), new fully renovated main floor bathroom and main level engineered hardwood flooring( 2025). Located on a quiet street walking distance to primary TDSB school and surrounded by many Private schools, perfect for families seeking top-tier education. Surrounded by parks and lush walking/biking trails, walking distance to supermarkets, essential amenities and the trendy Shops at Don Mills for all your dining, entertainment and shopping needs. A perfect blend of urban conveniences and natural beauty , this neighborhood is truly exceptional (id:60365)
417 Florence Drive
Peterborough, Ontario
Located in one of Peterborough's most sought after west end neighbourhoods, Jackson Creek Meadows, this impeccable home comes complete with a beautiful in-law suite and walkout on the lower level! The main floor presents with 9 foot ceilings, open concept design, gleaming flooring and ceramic throughout, coffered ceiling in dining room, and updated lighting. The cozy family room with gas fireplace opens into the kitchen, featuring quartz counters and updated cupboards, backsplash, with a dining nook leading out to your deck with a beautiful gazebo. Hardwood stairs take you upstairs to the 4 good sized bedrooms, including the master suite with walk-in closet and ensuite with oval soaker tub and tiled shower. The lower level is a bright and airy 1 bedroom in law suite with gas fireplace, it's own laundry room and walkout to your stone patio and fully fenced backyard with a stone walkway to the front yard. A short walk to the Trans Canada Trail and conservation land for the outdoor enthusiast, this home is in an area of great schools, parks, and very close to Highway 115 for commuters. This wonderful home has been well cared for and is move in ready! (id:60365)
507 - 190 Hespeler Road
Cambridge, Ontario
Welcome to Blackforest Condominiums! Come and check out one of Cambridge's finest residences. Nestled in the vibrant city center, this beautifully updated 1-bedroom, 1-bathroom unit is a must-see. It offers generous storage options, large floor-to-ceiling soundproof windows and a Juliet balcony that fills the space with natural light and provides gorgeous city views. Residents can enjoy a wide array of amenities, including a pool, sauna, gym, tennis courts, workshop, garden gazebo, BBQ area, library, guest suite, and party room. The condo also includes in-suite laundry, a reverse-osmosis system, a dedicated underground parking space, and a storage locker for added convenience. Ideally located just steps away from the Cambridge Centre Mall and YMCA, and a short distance from restaurants, shopping, and Highway 401. This condo seamlessly blends urban accessibility with a peaceful, relaxed lifestyle. Don't miss out on this one. Book your private showing today! (id:60365)
56 Munroe Street
Hamilton, Ontario
A RENOVATED AND MOVE IN READY DETACHED 2-STOREY HOUSE FOR UNDER $400,000 !!!! $$ MONEY SPENT FROM TOP TO BOTTOM!! $$ This warm and cozy house boosts practicality and modern into your new home. The main floor features an open concept living room, dining room and brand new kitchen and island which makes it perfect for both entertaining and relaxing. With 3 bedrooms and a brand new full bathroom, with claw soaking tub, upstairs, it's a layout that works for a downsizing family or a growing family. The front porch and back deck are perfect for tranquility or entertaining. Recently modernized and updated, this house is move in-ready. Features; a Brand new front porch, Brand new deck, Brand new flooring throughout, Brand new windows (x9), Brand new kitchen cabinets (with spice rack & lazy susan), Brand new kitchen counter, Brand new kitchen Island, Brand new Interior 6-panel doors, Brand new handles, Brand new hardware, Brand new light fixtures, Brand new faucets, Brand new vanity, Brand new toilet, Brand new range hood, Brand new Thermostat, Open-concept layout, Freshly painted, Newer Appliances, owned Hot Water Tank, roof is less than 5 years old, and a finished basement perfect for laundry, storage or extra space. 1,188 Above Grade Sq Ft and 600 Below Grade Sq Ft. Plenty of Street Parking! You can even pay a small fee to the City to create a curb on your front lawn to have a front lawn parking space, like fellow neighbors! (id:60365)
324 Ironwood Road
Guelph, Ontario
$50,000 Price Drop To Sell Quickly. A Show Stopper! Everything renovated from top to bottom. For the Buyer that wants to move into a new model home! Large 4 level backsplit that goes on forever. Located in south Guelph in desirable Kortright West area, only 5 mins to U of Guelph and 7 mins to 401. Quiet friendly neighbourhood close to everything. New designer kitchen, shaker doors, quartz counter tops, 6 new stainless-steel appliances with over the range microwave, new hardwood floors, hardwood stairs and porcelain tiles. New lighting, new bathroom, new lawn and the list goes on. Double car garage. Shows 10+++. Ensure you view the multi-media video...click the link. OFFERS ANYTIME. (id:60365)
310 - 110 Fergus Avenue
Kitchener, Ontario
This modern 1-bedroom, 1-bathroom condo in the Hush Collection Condominium community is the perfect mix of comfort and convenience. Built in 2021, the open-concept living and kitchen area offers plenty of space and natural light, with sleek laminate flooring throughout. The spacious bedroom features a large walk-in closet that connects directly to a 4-piece ensuite bathroom, offering both privacy and practicality. From the living room, step onto your own private balcony, that is the perfect spot to relax and unwind! Additionally, the building offers fantastic amenities, including a party room for social gatherings, bike storage for cycling enthusiasts, and outdoor seating with a BBQ station ideal for enjoying warm summer days. Located right in the heart of Kitchener, this condo gives you easy access to major routes, Fairview Park Mall, downtown Kitchener, and public transit. With grocery stores, restaurants, parks, and schools all just a short walk away, you'll love the convenience of having everything at your doorstep. Plus, enjoy the added luxury of an exclusive underground parking spot, making your daily routine even easier. **EXTRAS** Tenant is responsible for: Hydro, Water/Sewage, Hot Water rental. Heat is included in rent. Complete Credit report, employment letter, paystubs, ID, first & last month's rent, rental application, references all required with offer to lease. (id:60365)
D2-B - 888 Dundas Street E
Mississauga, Ontario
Excellent opportunity to own a well-established restaurant located in the heart of Mississauga's famous official tourist shopping centre---Mississauga Chinese Centre. This 1,619 sq. ft. unit sits in a highly visible location with strong foot traffic. Featuring both an open kitchen and a separate back kitchen, complete with extra-long exhaust hood, this space is ideal for a variety of restaurant concepts.The property has been fully renovated with high-end finishes and brand-new equipment, offering a turnkey setup for immediate operation. Suitable for all types of cuisine or food-related business ventures. (id:60365)


