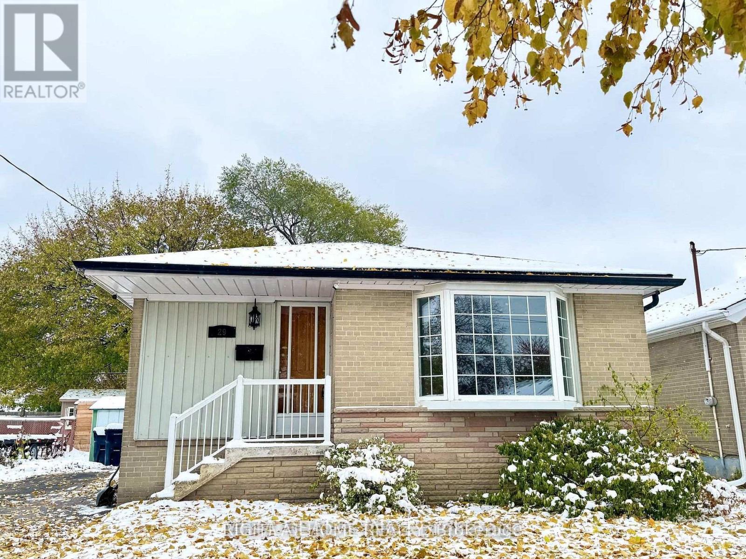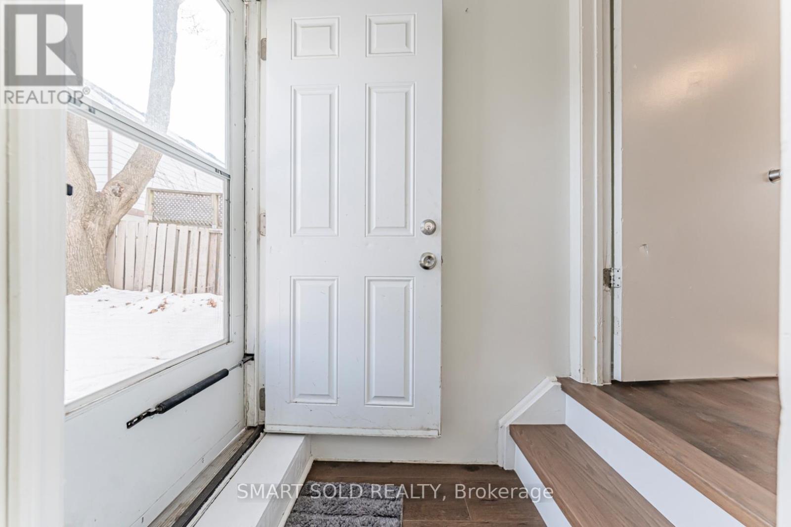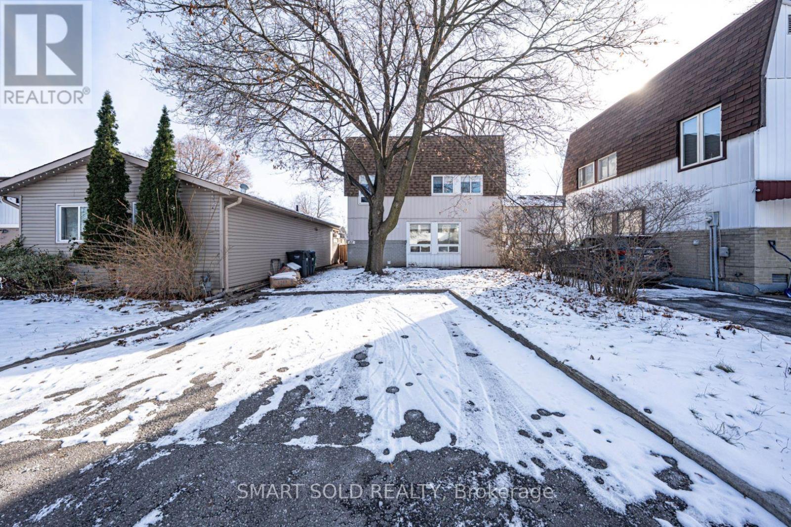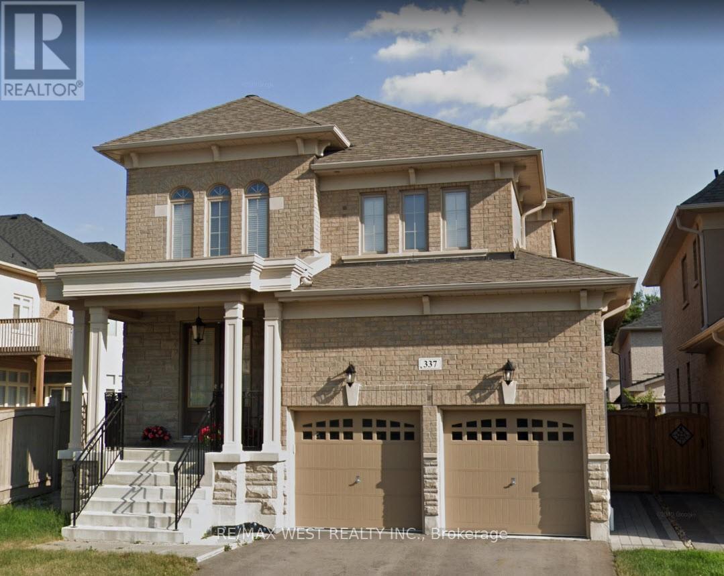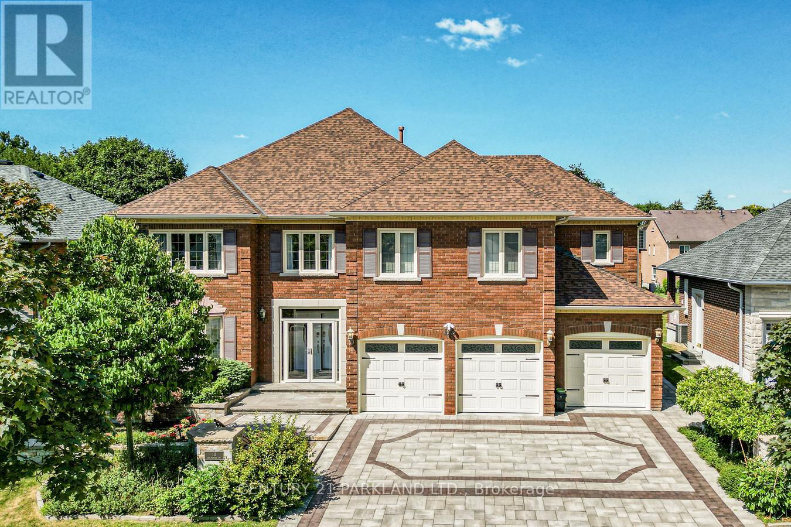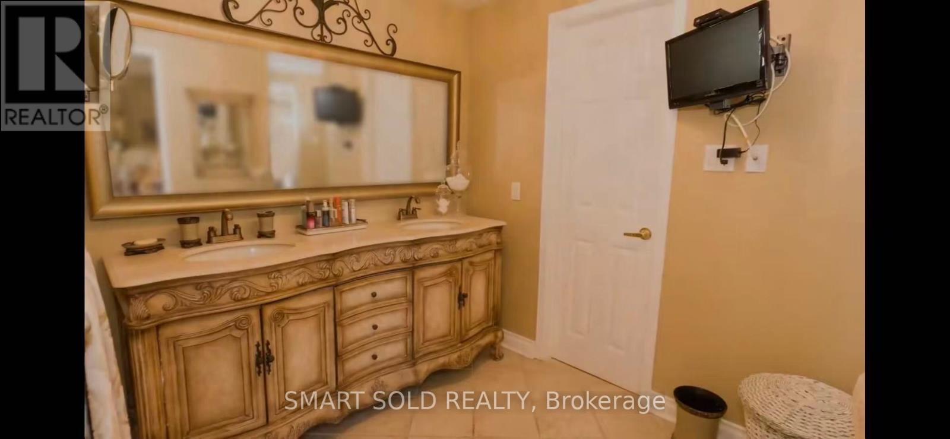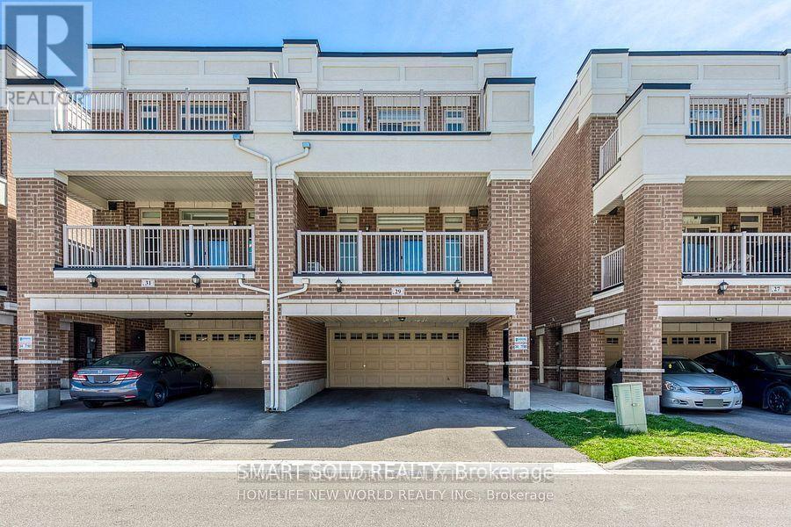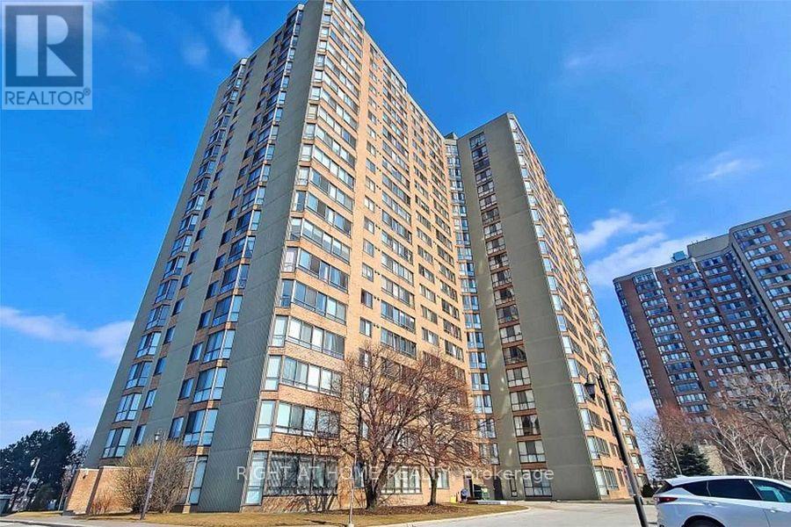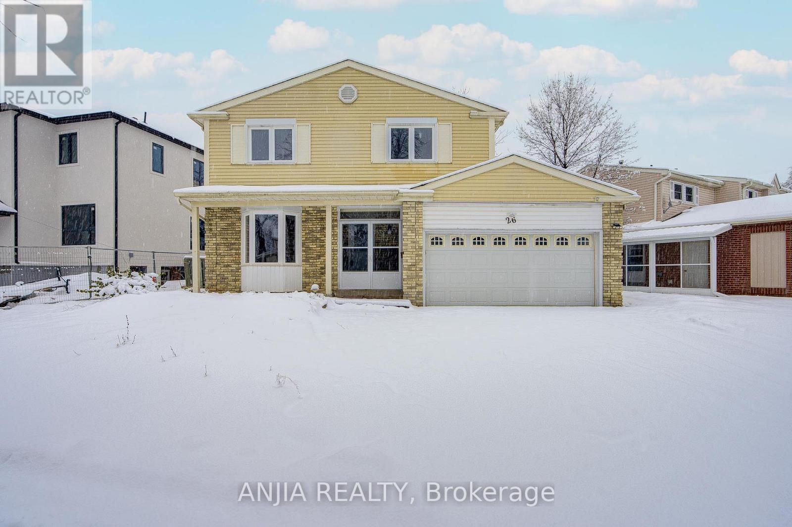29 Monterrey Drive
Toronto, Ontario
Charming, Well Maintained Detached Home located on a Large Lot in a Highly Sought After, Family Friendly Neighbourhood. This Bright Main Floor Unit Features 3 Spacious Bedrooms, Freshly Painted, New Flooring Throughout, and a Beautifully Renovated Bathroom (2020). Enjoy a Sun Filled Eat-In Kitchen, a generous Living Room with a Bay Window, and a Private Deck Overlooking a Serene Backyard - Perfect for Relaxing or Entertaining. Ideally situated just steps to Parks, Beaumonde Heights School, Humber River Trails, Community Pool, Shopping, Transit, and the Upcoming LRT, with Quick and Easy Access to Highways 401 and 427. Move In ready! Basement Not Included. Tenant Pays 60% of All Utilities. Partially Furnished for Added Convenience. (id:60365)
Basement - 22 Hazelglen Court
Brampton, Ontario
This Freshly Updated Basement Unit Features 2 Spacious Bedrooms And 1 Full Bathroom, Perfect For Comfortable Living. Includes A Separate Laundry Area And Heating (No AC). Located On A Deep Lot With Plenty Of Natural Light. Close To Chinguacousy Park, Bramalea City Centre, Transit, Go Station, Top Schools, And All Amenities - An Ideal Choice For Convenience And Comfort! (id:60365)
Upper Level - 22 Hazelglen Court
Brampton, Ontario
Neat And Bright Detached Home On A Quiet Brampton Court! Featuring Brand New Washer And Dryer, New Flooring Throughout, Upgraded Staircase, And Fully Renovated Bathrooms 3 Spacious Bedrooms Upstairs, 2 Full Bathrooms, A Separate Laundry Room, And Stainless Steel Appliances. Situated On A Deep Lot. Close To Chinguacousy Park, Bramalea City Centre, Transit, Go Station, Top Schools, And All Amenities - The Perfect Blend Of Comfort, Style, And Prime Location! No pets. (id:60365)
250 Kingfisher Avenue
Tay, Ontario
You've just arrived in Paradise Point! This Seasonal cottage sits on a 60' x 146' lot in the heart of this beloved community. Potential !!! Project to take over !!! An ideal property for 1st time cottage Buyers or Investors/Contractors to build . Good opportunity to design and renovate as per liking !!! Here, Georgian Bay and four-season adventure surround you, making this a perfect year-round home or getaway. Located just steps from the water and surrounded by a quiet, established neighborhood, this home is in the community that offers the relaxed lifestyle Paradise Point is known for, all while being minutes to Midland, Highway 400, parks, and everyday amenities. Selling As Is!!! (id:60365)
337 Stanton Avenue E
Vaughan, Ontario
Looking For A++ Tenant. None Smoker, No Pets. Beautifully Finished Bright & Spacious 1+1 Br Apartment With Separate Entrance In A Beautiful And Sought-After Neighbourhood. Pot Lights Throughout. 1 Parking Spot Incl. Large Window In Bedroom With Ensuite Private Laundry With Extra Storage Area, Brand New Kitchen. Lots Of Window And Natural Light. Mins To, Go Train, Transit, Major Mckenzie, 400, Parks, Schools & Shopping. (id:60365)
112 Strathearn Avenue
Richmond Hill, Ontario
Executive Residence Located Steps from Bayview Hill Community Centre, Swimming Pool, Parks, Transit. Very Close to Top-Ranked Schools (Public; Bayview Hill Elementary, Bayview Secondary School Private: Lauremont & Holy Trinity). Pride Of Ownership, Superior Workmanship, 112 Strathearn Boasts a Rare Opportunity with More Than 6,000 Sq Ft Spacious, Bright & Functional Living Space. 6 +2 Bedrooms & 6 Bathrooms Featuring 3 Car-Garage with Epoxy Floors & Automatic Garage Door Openers. Nestled on a Premium Lot in the Family Community of Bayview Hill, This Magnificent Property Wont Last Long! An Elegant, Two-Story Foyer ties in the Main Floor & Upper Floor. Six Generously Sized Bedrooms on the Second-Floor Feature Ample Space to Accommodate Multiple Family Needs, Enabling Comfort and Privacy. The Chef-Inspired Main Floor Gourmet Kitchen Is Perfect for Entertaining & Ideal for Culinary Devotees! Continuous Entertainment Ability on Your Oversized Composite Deck While Sunlit Interiors Include Bright Living, Family and Dining Areas. Designed For Optimal Health and Relaxation, Your Serene Retreat Finished Basement Boasts Sauna Room, a Second Dream Kitchen Inspirational Setting for Family and Friend Gatherings and Mirrored Wall Gym & In-Law Bedroom with a Hidden Closet. (id:60365)
Primary Bedroom - 84 Longwater Chase
Markham, Ontario
Short-Term Rental Until June. A Super Spacious And Luxurious Primary Bedroom Suite Comprising Two Separate Rooms With Two Private Bathrooms Is Available On The Second Floor Of A Detached House Located In A Quiet And Upscale Unionville Neighbourhood, Ideal For Roommates Seeking Comfort And Privacy. One Room Features A Private Luxury 3-Piece Ensuite Bathroom (Shower, Toilet, And Sink), While The Other Room Includes An Additional Private Powder Room (Sink And Toilet). All Utilities Are Included, Parking Is Available For $60/Month, The Unit Is Pet-Friendly, And Fully Furnished With Brand-New Furniture (Different From Photos). Available Mid-January, No Living With Landlord, And Conveniently Located Close To Hwy 404, Transit, Shopping, Restaurants, And Parks. (id:60365)
Unit A - 29 Luzon Avenue
Markham, Ontario
Bright And Spacious 2-Bedroom Townhouse, 9-Ft Ceilings, Ensuite Laundry, 2.5 Baths, And Multiple Balconies/Terraces. Approx. 1,600 Sq Ft Of Well-Designed Living Space. Parking Includes Two Spots On The Driveway: One Covered And One Uncovered. (id:60365)
23 Lena Drive
Richmond Hill, Ontario
This exquisite home boasts 4+2 bedrooms, 5 bathrooms (including 2 En-suites), approx. 2500 SFT as per attached layout plan. It features a 9-foot ceiling on the main floor. The property sits on a generously sized pie-shaped lot with a double-car garage equipped with storage space above. A wide driveway comfortably accommodates up to 5 vehicles. Inside, discover a wealth of upgrades, including a newly Renovated Powder Room. Kitchen with a wide sliding door walkour to a huge backyard enclosed porch, perfect for enjoying the outdoors. A newly renovated basement offers 2 bedrooms, a kitchen with fridge, stove, and dishwasher, laundry facilities(washer and dryer), ample storage space, and a separate private entrance from the garage, ideal for an in-law suite. The property is situated in the coveted Rouge Woods Community, a highly desirable neighborhood. Easy access to top-ranked schools (IB Bayview Secondary School, Redstone Public School, and other schools). Enjoy the convenience of walking distance to Costco, Richmond Green Sports Centre, community center, parks, shopping, banks, and public transit & more. Minutes to Highway 404 & GO station. (id:60365)
1414 - 55 Bamburgh Circle
Toronto, Ontario
Renovated 2 Bedrooms + Den Corner Unit With Unobstructed North-East View, Natural Sunlight Throughout. Open Concept With Functional Layout. Upgraded Kitchen W/Stone Counter Top, Backsplash & Stainless Steel Appliances. Master Bedroom W/ Built-In Storage, 4 Pcs Ensuite & Large Walk-In Closet. Powder Room Have Access To The Shower. Walk-In Laundry Room. Steps To Supermarket, Restaurants, Banks And Much More. Easy Access To Steels & Public Transit (id:60365)
19 Corridale Avenue
Whitby, Ontario
Welcome to this beautifully maintained home located in a quiet, family-friendly neighbourhood in Whitby. The bright and functional layout is highlighted by a vaulted family room with soaring ceilings, creating an open and airy atmosphere perfect for everyday living and entertaining. The finished basement provides valuable additional living space, ideal for a recreation room, home gym, or guest area. Enjoy enhanced privacy with no neighbours at the back, offering a peaceful and unobstructed outdoor setting. The backyard features a hot tub (as is), perfect for relaxing after a long day or hosting gatherings. Generously sized bedrooms, ample natural light throughout, and a convenient location close to schools, parks, shopping, transit, and major highways make this home an exceptional opportunity for comfortable suburban living. (id:60365)
26 Longbow Square
Toronto, Ontario
Beautiful 4-bedroom detached home on a premium 80 ft lot in a quiet, family-friendly neighbourhood. Bright main floor with large windows and functional layout. Open Concept Modern Kitchen With Large Island, Porcelain Tile And Hardwood Flr. Fresh Painted, Led Pot Lights Thru All, Hardwood Stairs With Cast Iron Spindles. Four generous bedrooms upstairs. Finished basement with separate entrance - ideal for in-law suite, recreation space or potential rental income. Large fenced backyard perfect for children and entertaining. Steps to TTC, schools, parks, restaurants, supermarkets and minutes to Hwy 404/401. An excellent opportunity in a high-demand community! (id:60365)

