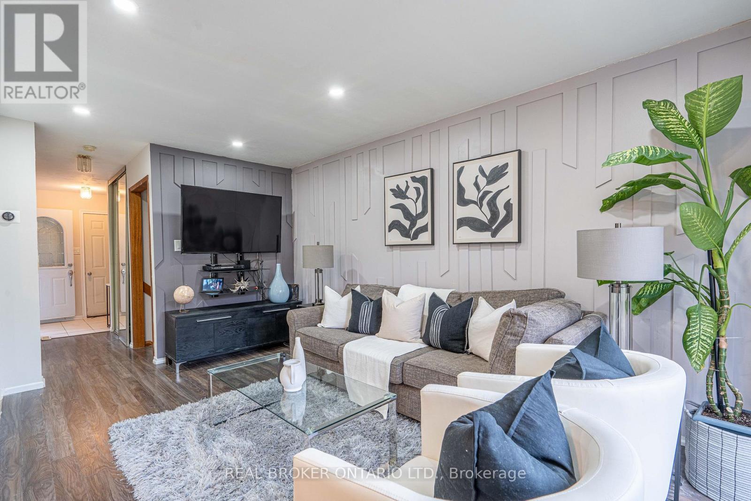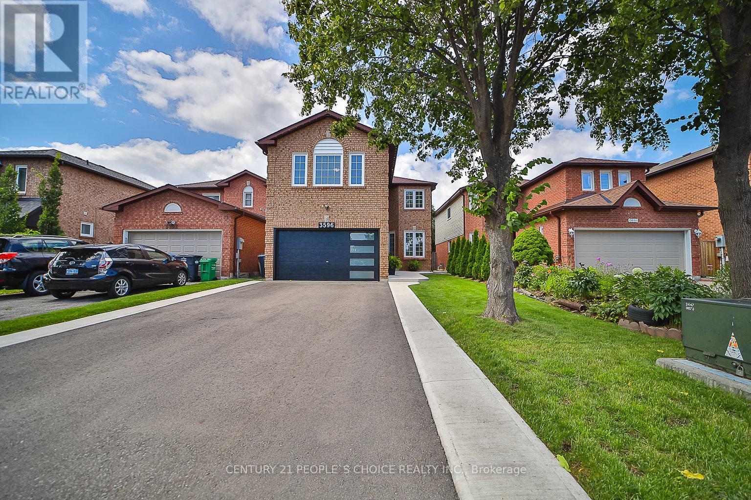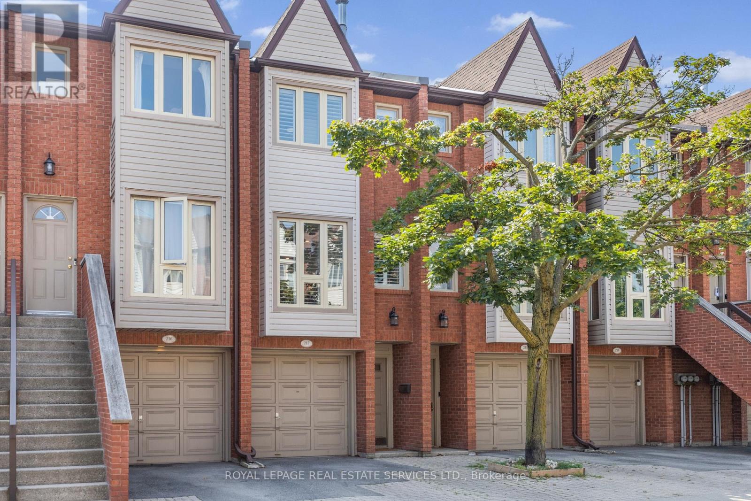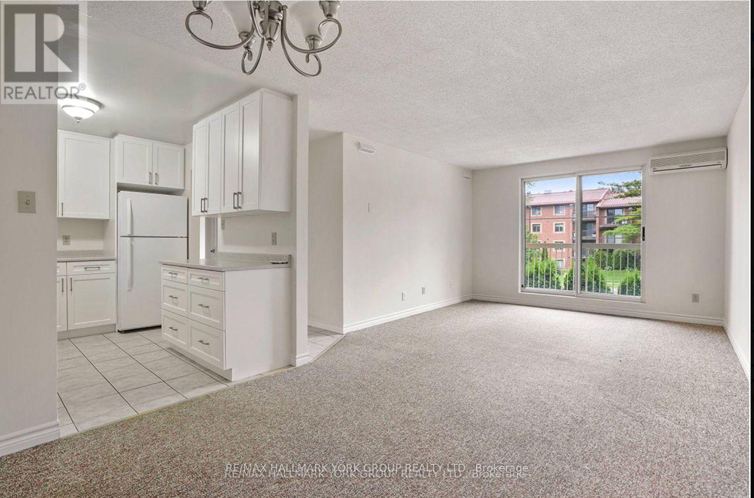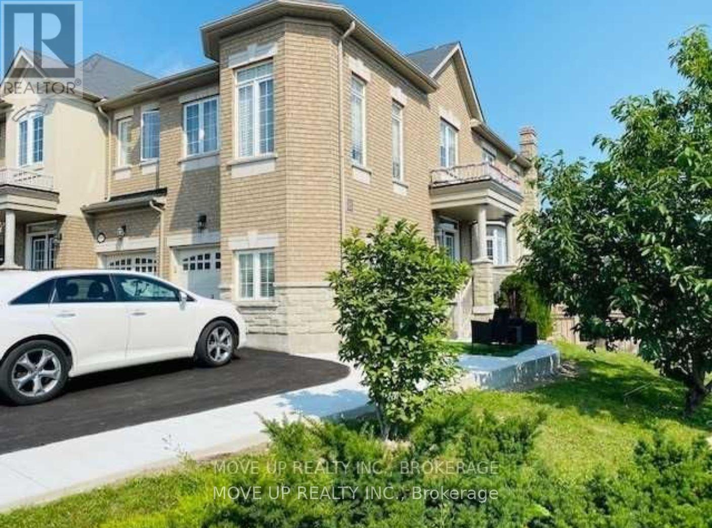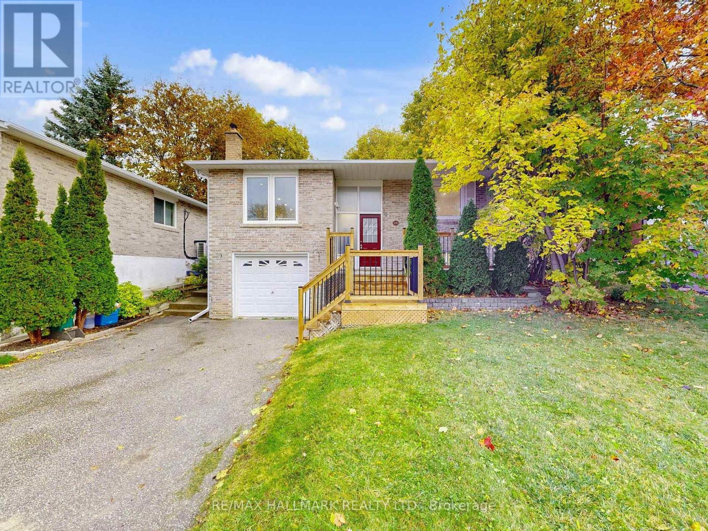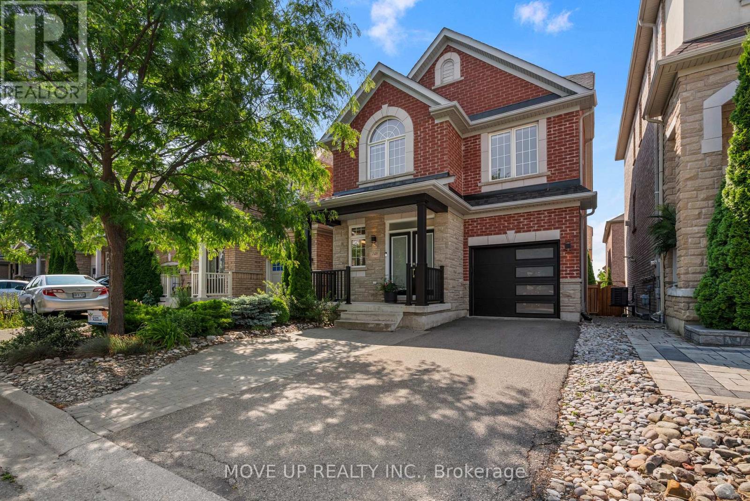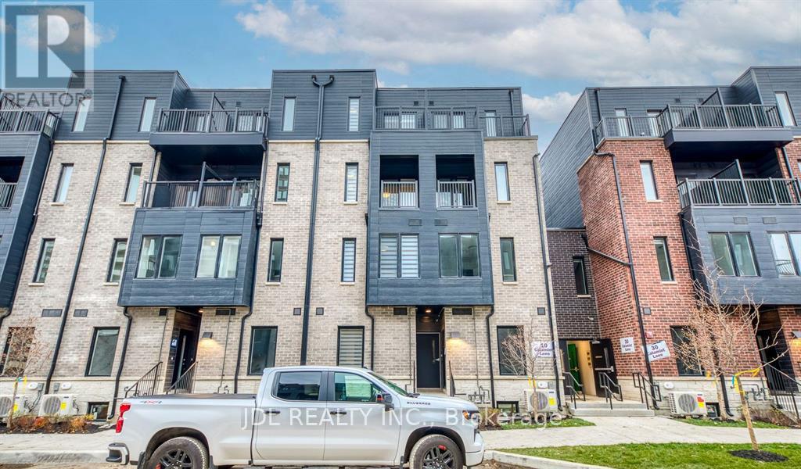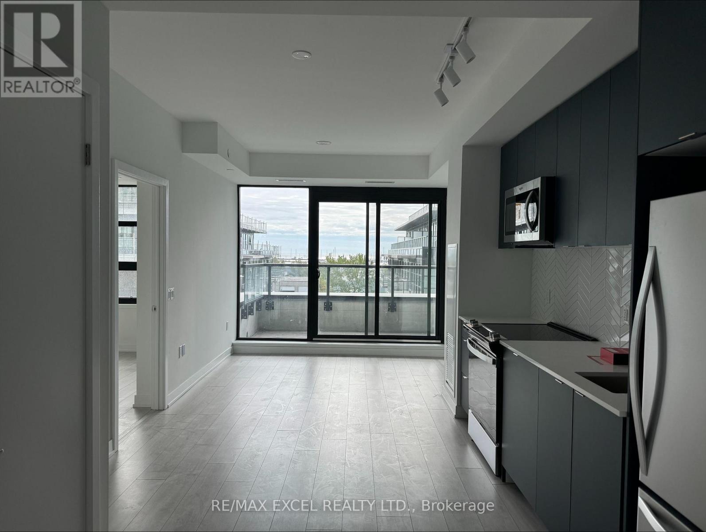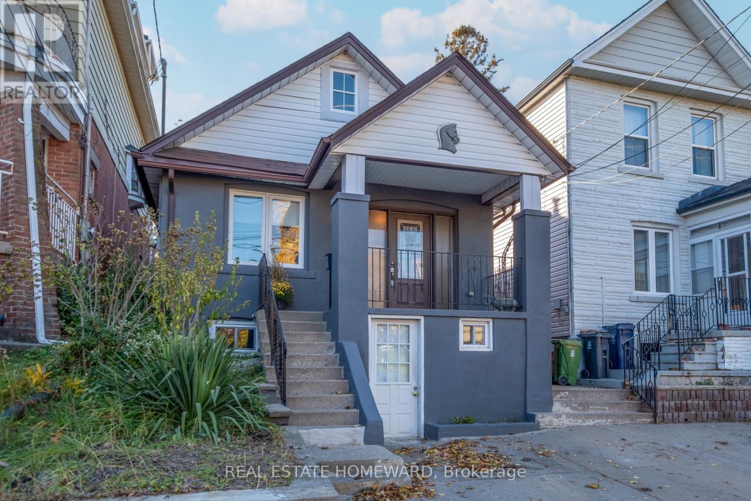1612 Moongate Crescent E
Mississauga, Ontario
Exquisite Custom Luxury Residence | 4+3 Bedrooms | Dual Income Potential | Prestigious Finishes Throughout. Nestled in East Credit, on a spacious, no-sidewalk lot with an expansive driveway accommodating up to 4 vehicles, this home exudes presence and prestige from the moment you arrive. This property offers approximately 5,000 sqft of luxury living space with 3166sqft above grade (and approx. 1600+ qft basement) The basement consists of 2 units: One being a LEGAL APARTMENT UNIT with 2 bedrooms,1bathroom, a spacious, full kithcen and a private separate entrance and the 2nd unit is a Legal In-law suite with, large kitchenette, 1 bedroom, 1full bathroom with a private separate entrance ! This is a custom-built masterpiece, where every detail has been meticulously curated to epitomize luxury living at its finest. The grand interior showcases impeccable craftsmanship and high-end finishes throughout - from the rich flooring and designer tiles to the premium quartz countertops and bespoke cabinetry. Pot lights illuminate each space with a soft, ambient glow, while integrated surround sound in the family room creates the perfect environment for entertaining or unwinding in style. Every element of this residence, from the thoughtful layout to the flawless attention to detail, has been designed to deliver unparalleled sophistication and enduring quality. All Renovations done in 2025, Brand new furnace, wiring and plumbing (2025) This is not just a home - it's a statement! (id:60365)
27 Kingswood Drive
Brampton, Ontario
A fabulous mint-condition freehold townhouse - beautifully cared for and move-in ready! Affordable, spotless, and offering almost 1,800 sq ft of finished living space including the Finished Basement. You're welcomed by an enclosed Porch (2022) and a warm, inviting foyer that opens into a sought-after open-concept layout. The main floor features Laminate flooring, Pot Lights, and a stylish Accent Wall that brings the living and dining area together seamlessly. The kitchen was updated in 2023 with Quartz Countertops, gas equipped, and a new Fridge (2024). Upstairs, you'll find 3 generously sized bedrooms and a full 4-piece bathroom. The large windows bring in tons of natural light, and storage is never an issue. The finished basement is a dream bonus space - whether for extended family, a kids' play zone, or a teenager hangout. Convenience continues with lower level laundry and Direct Access from the garage - perfect for winter days or unloading groceries. The backyard is fully Fenced (2020), impressively deep, and lined with mature trees, giving you privacy and space to unwind or garden. This home has been lovingly maintained, with major updates already done for you: New roof (2019), New windows (2022), Exterior renovations (2022), Enclosed porch (2022) - all the major things are taken care for you. Located in the heart of Brampton North, you're surrounded by parks, trails, groceries, restaurants, and quick transit. The Etobicoke Creek is nearby for weekend strolls, and commuters will love being minutes from Highway 410 and close to GO stations. (id:60365)
3596 Nutcracker Drive
Mississauga, Ontario
EXCEPTIONAL RENOVATED HOUSE! This Gorgeous Bright 4+2 Bed Home Is Situated In The Well-Established Neighborhood Of Lisgar. This Home Feats. A Grand Double Door Entry Leading To An Open Concept Living & Kitchen Space Complete w/Quartz Countertops, Solid Wood Kitchen Cabinets, New Appliances & An Island w/Waterfall Countertop Perfect For Hosting Guests. Sliding Doors Off Kitchen Lead To Recently Built Spacious Deck. Laundry Room Conveniently Located On Main Floor & Feats. Quartz Countertop, Lots Of Cabinets, Backsplash &Built-In Sink. Upstairs Master Bedroom Feats. Beautiful Stand-Alone Bathtub, Floor To Ceiling Shower w/Built-In Shelving & Double Sink. 3Additional Bedrooms Upstairs, 1 w/Walk-In Closet, As Well As A Bright Bathroom w/Floor To Ceiling Shower & Built-In Shelving. Finally This House Feats. Apartment-Style Finished Basement w/Full Kitchen Complete w/New Appliances, A Bathroom w/Waterfall Shower Head In Floor To Ceiling Shower, Spacious Rec Room & 2 Additional Bedrooms. **EXTRAS** $300k+ Spent In Renovations. Located Near Hwy 403, 407 &401, Elementary & High Schools, Shopping Centers & Public Transportation. Full Legal Description: PCL 440-1, SEC 43M883; LT 440, PL43M883; S/T A RIGHT AS IN LT1188875 ; MISSISSAUGA (id:60365)
217 - 895 Maple Avenue
Burlington, Ontario
Welcome to The Brownstones, a highly desirable community in the heart of Burlington. This beautifully renovated 2-bedroom townhouse blends modern elegance with comfort and convenience. The spacious open-concept main level features wide plank wood flooring, a bright living and dining area, and a stylish kitchen with granite countertops, stainless steel appliances, and plenty of storage. Step outside to your private patio and beautiful green space, perfect for relaxing or entertaining.Upstairs, youll find two generously sized bedrooms with upgraded finishes and ample closet space. Every detail has been thoughtfully updated with high-end finishes throughout, making this home truly move-in ready.With low condo fees and a prime location, this home offers outstanding value. Enjoy being just a short walk to downtown Burlington, the lake, Spencer Smith Park, trendy restaurants, Mapleview Mall, shops, and transit. Whether youre looking for a vibrant urban lifestyle or peaceful green surroundings, this home delivers the best of both worlds.Dont miss the chance to own this stunning, modern townhome! (id:60365)
O12 - 131 Edgehill Drive
Barrie, Ontario
FOR MATURE PROFESSIONALS AND/OR SENIORS. THIS IS AN ADULT-STYLE LIVING BUILDING. APPLICANTS MUST COMPLETE A RENTAL APPLICATION AND HAVE A "AAA" CREDIT SCORE (700+). Each suite includes generous living space. The buildings features: very quiet, mature/seniors style living, no elevators, separate coin operated laundry facility in the building, secure entry systems, surface parking one parking spot per unit. Visitor parking for the day. Superintendent on-site, property management office. Quiet residential setting with convenient access to Highway 400, amenities, city transit, a short walk to the nearby Lampman Park.FOR MATURE PROFESSIONALS AND/OR SENIORS. THIS IS AN ADULT-STYLE LIVING BUILDING. APPLICANTS MUST COMPLETE A RENTAL APPLICATION AND HAVE A "AAA" CREDIT SCORE (700+). Each suite includes generous living space. The buildings features: very quiet, mature/seniors style living, no elevators, separate coin operated laundry facility in the building, secure entry systems, surface parking one parking spot per unit. Visitor parking for the day. Superintendent on-site, property management office. Quiet residential setting with convenient access to Highway 400, amenities, city transit, a short walk to the nearby Lampman Park. (id:60365)
Lower - 189 Wolf Creek Crescent
Vaughan, Ontario
All Inclusive! Bright Walk-Out Basement Apartment - Utilities & Internet Included Luxury Bachelo End Unit Townhouse Basement Apartment In Prestigious Thornhill Valley (East of Dufferin, North of Rutherford). Enjoy Approx. 600 Sq.Ft. of Beautifully Finished Living Space Featuring a Full Kitchen, Private Laundry, and Full Bathroom.Modern Laminate Flooring, Pot Lights Throughout, and Large Windows Bring in Plenty of Natural Light. Excellent Layout with Ample Storage.All Utilities & Internet Included in Price! Convenient Location - Close to Plazas, Public Transit, Highways, Schools, and Parks. Perfect for a Single Professional or Couple Looking for Comfort and Convenience in a Desirable Neighbourhood. (id:60365)
138 Armitage Drive
Newmarket, Ontario
Fantastic Opportunity for First-Time Buyers or Investors!Welcome to 138 Armitage Dr, a totally renovated 3 + 2 bedroom brick bungalow featuring a legal registered basement apartment-perfect for extra income or extended family living. This bright and spacious home offers an open-concept kitchen with pot lights, a breakfast bar, and maple cabinetry, plus a cozy living room with a fireplace. The main floor includes two full bathrooms, beautifully updated with modern finishes. The basement apartment, newly renovated in 2025, features a large living area, a modern 4-piece bath, two generous bedrooms with closets, and separate laundry. Recent updates include a new furnace (2025), 200-amp electrical panel, shingles (2011), eaves and downspouts (2019), plumbing and electrical (2011), and a spacious back deck (2019). AC 2021, Enjoy a mature, fenced backyard in a highly desirable location, close to Southlake Hospital, public transit, schools, parks, and shopping amenities. (id:60365)
148 Gesher Crescent
Vaughan, Ontario
Open House November 22nd, 2 pm-4 pm. Detached Freehold 4+1 Bedrooms, 6 Bathrooms. No Sidewalk. Welcome to Refine Living in the Prestigious Valleys of Thornhill! Step into one of the most coveted and intelligently designed floor plans in the area, boasting over 3,000 sq.ft. Of exceptional living space that seamlessly blends sophistication with everyday comfort. This stunning residence features 9-foot ceilings on the main level, a grand double-door entry leading into a sun-filled, expansive foyer, and a layout that exudes both grace and function. Every bedroom is a private sanctuary, each offering its own private ensuite bathroom, delivering the ultimate in comfort and privacy. The primary retreat is truly opulent, complete with a lavish 5-piece spa-inspired ensuite featuring a soaker tub for two, vanities, and a generous walk-in closet fit for royalty. Indulge in designer upgrades throughout: wood flooring Custom coffered ceilings in the formal dining and living rooms, Designer paint by Benjamin Moore, Luxurious bathrooms adorned with dark mahogany vanities and marble countertops, a chef's kitchen with granite countertops, upgraded cabinetry, built-in pantry, and sunlit eat-in area, open to a spacious family room perfect for effortless entertaining or intimate family moments. Enjoy direct access from the garage, a partially finished basement, and an expansive cantina for your finest wine collection. Step into your own private oasis: a fully fenced backyard with Southern exposure, lush landscaping, no sidewalk, and a clear, unobstructed view framed by mature trees, a rare blend of privacy and elegance. Park up to three vehicles with ease. Whether you're hosting in your oversized principal rooms or enjoying a quiet evening on the entertainer's deck, this home is designed for those who appreciate the finer things. (id:60365)
16831 Mccowan Road
Whitchurch-Stouffville, Ontario
Experience An Extraordinary Fusion Of Luxury, Modern Craftsmanship, And Timeless Character In This Fully Renovated And Thoughtfully Extended 3 + 2 Bedroom, 4 Bath Bungalow Situated On A Spectacular 77 X 200 Ft Treed Lot In Prestigious Cedar Valley, Stouffville. Reimagined With Exceptional Detail, This Residence Boasts A Stunning Attic Conversion With Soaring 12-Ft Ceilings, Seamless Extensions That Enhance Flow And Functionality, And An Expansive Gourmet Kitchen Featuring An Oversized Island, Premium Finishes, And A Custom Full-Height Display Wall Ideal For Showcasing Wine, Glassware, And Decor. Floor-To-Ceiling Windows At Both The Front And Rear, Paired With Motorized Blinds And A Skylight, Flood The Main Level With Natural Light, Beautifully Complementing The Elegant Living Room Complete With A Designer Chandelier, Decorative Wood Fireplace, And An Included 86-Inch Auto-Adjustable Smart TV. The Main Level Offers Three Spacious Bedrooms, A Modern Powder Room, And Two Stylish Full Bathrooms Designed With High-End Fixtures. The Lower Level Extends The Home's Versatility With A Large Family Room, A Cozy Recreation Area Featuring A Wood Fireplace, Two Additional Bedrooms, A Full Bathroom, And A Professional-Grade Gym Equipped With A Pool Table And Ping-Pong Table, Along With A Convenient Walkout To The Expansive Backyard. The Property Provides Tremendous Potential For A Pool, Garden Suite, Or Custom Outdoor Oasis. Architectural Lighting, Professional Landscaping, And Unique Roof Access For Elevated Entertaining Create A Striking Atmosphere Day And Night. Minutes From Stouffville's Shops, Restaurants, Schools, Parks, And Transit, And Enhanced By Over $300K In Renovations, Landscaping, And Upgrades, This Exceptional Home Delivers A Rare Combination Of Resort-Style Living, Modern Luxury, And Unmatched Indoor-Outdoor Lifestyle. (id:60365)
57 - 10 Calamint Lane
Toronto, Ontario
Welcome To The Luxury Brand-New Huntingdale Modern Towns - A Stunning Collection Of Contemporary Homes Built In 2025 By Profile Developments, Ideally Situated At The Prime Intersection Of Finch & Pharmacy. This Never-Lived-In Townhouse Features Approx. 1,267 Sq.Ft. Of Modern Open-Concept Living Space With 3+1 Spacious Bedrooms, Each Enjoying Its Own Private Washroom. The Home Includes finished Basement Bedroom and washroom, A Stylish Kitchen With Quartz Countertops And Stainless-Steel Appliances, Smart Lighting, And Laminate Flooring Throughout. Bright And Airy With 9-Ft Ceilings, And Enhanced By Multiple Balconies And Terraces On The Upper Levels, Offering Excellent Outdoor Space. Conveniently Located Just Minutes To Hwy 401, 404, DVP, Seneca College, TTC Bus Stops, Fairview Mall, Bridlewood Mall, Schools, Parks, And The L'Amoreaux Sports Complex, This Home Perfectly Combines Luxury, Comfort, And Accessibility In One Of Scarborough's Most Sought-After Neighbourhoods. (id:60365)
405 A - 1606 Charles Street
Whitby, Ontario
The Landing By Carttera Offers An Exceptional Living Experience, Ideally Located Near Hwy 401/407 And Whitby GO Station For Unmatched Convenience. Residents Enjoy Close Proximity To Shopping, Dining, Entertainment, Schools, Parks, And Beautiful Waterfront Trails. The Building Features Impressive Amenities Including A Modern Fitness Centre, Yoga Studio, Private And Open Collaboration Workspaces, Dog Wash Station, Bike Wash And Repair Area, A Stylish Lounge, And An Event Space With An Outdoor Terrace And BBQ Area. This Bright 1-Bedroom, 1-Bath Unit Includes A South-Facing Balcony And Parking. (id:60365)
144 Westlake Avenue
Toronto, Ontario
Welcome to this Oversize Home! An Extension Was Added On to The Main Floor Which Gives You 3 Generous Sized Bedrooms With a Walkout to the Deck Overlooking A Beautiful Fenced in Backyard. 2nd Floor Loft Has 2 Rooms Which could be a Great Bedroom and the 2nd as an Office with a Large Walk in Closet, Plus a 3 Piece and Skylight. Main Floor Has Hardwood Floors Throughout, Open Concept LR and Dr With Pot Lights and a Gas Fireplace, Large Eat-In Kitchen with Stainless Steel Appliances and Granite Counter. The Basement Total Sq Ft is 660 It Has a Small One Bedroom Suit With Plenty of Unused Space In the Basement. You Could Make a Larger Suite or Just Make a Fantastic Family Room In The Basement. All This In a Prime East York Location, You'll Love Being Just Minutes From Schools,The Danforth, DVP, Stan Wadlow Park, Playgrounds, Pool and a Hockey Arena. (id:60365)


