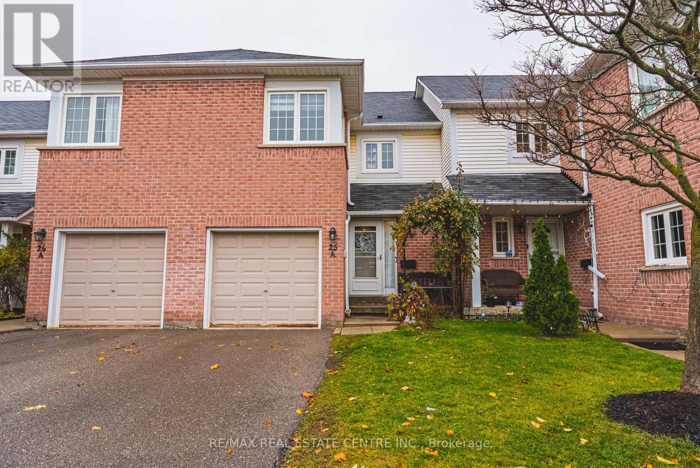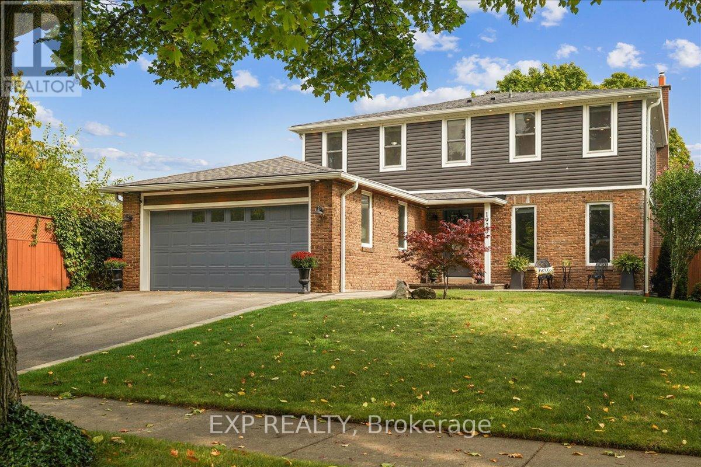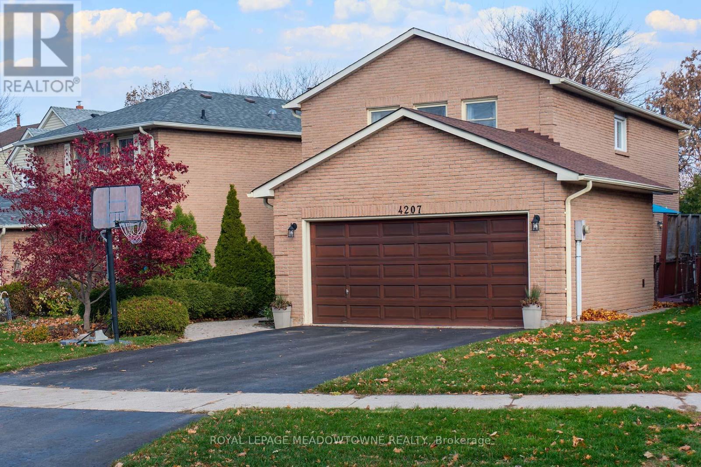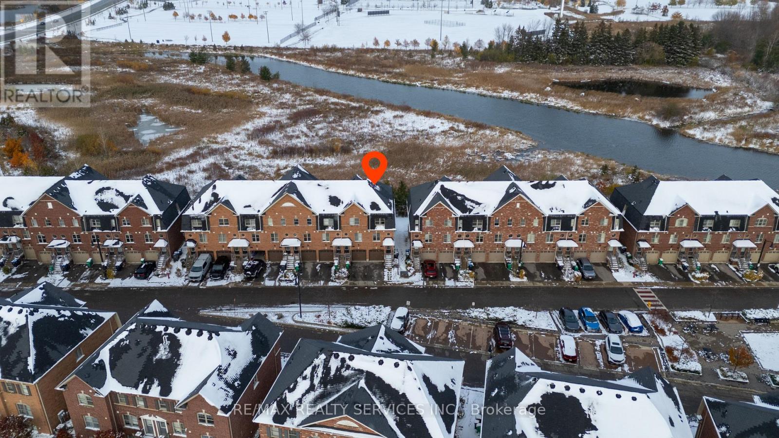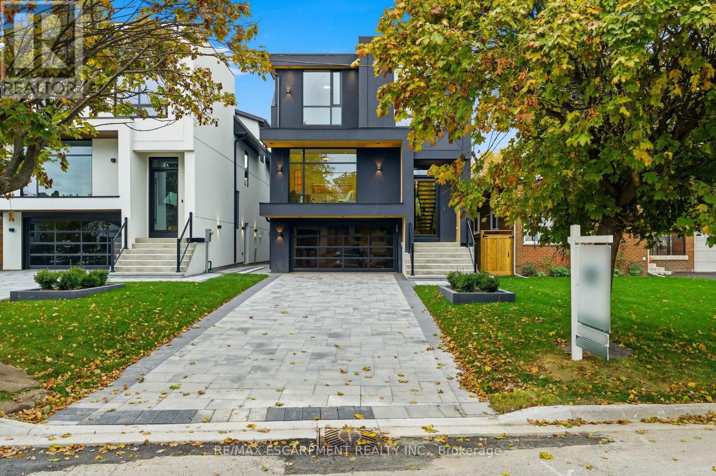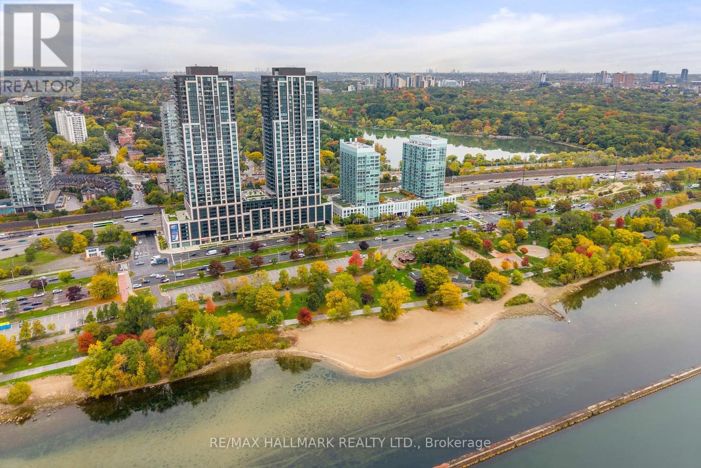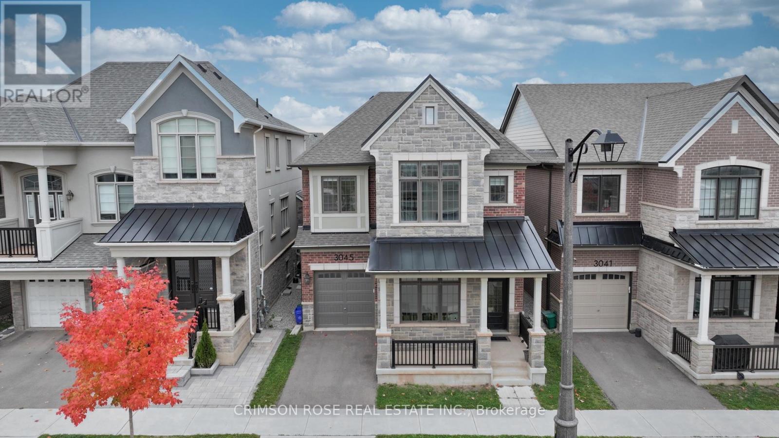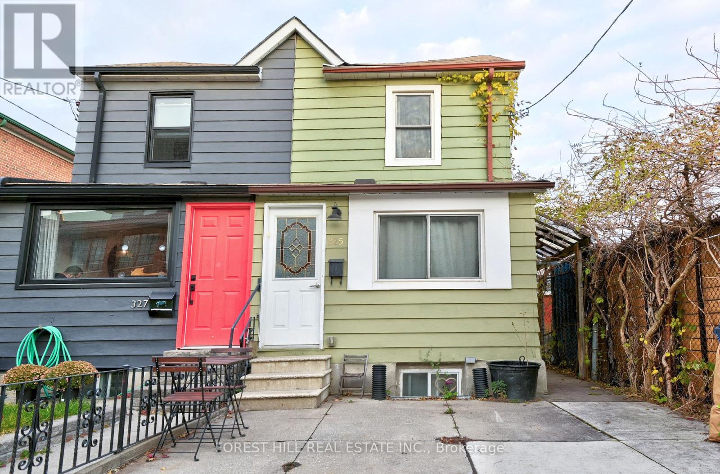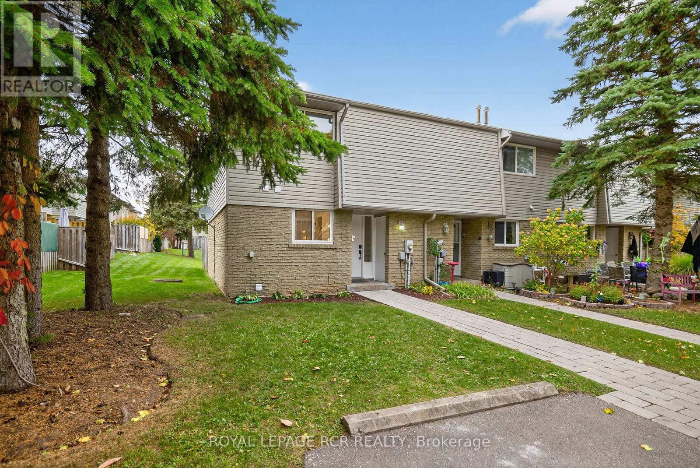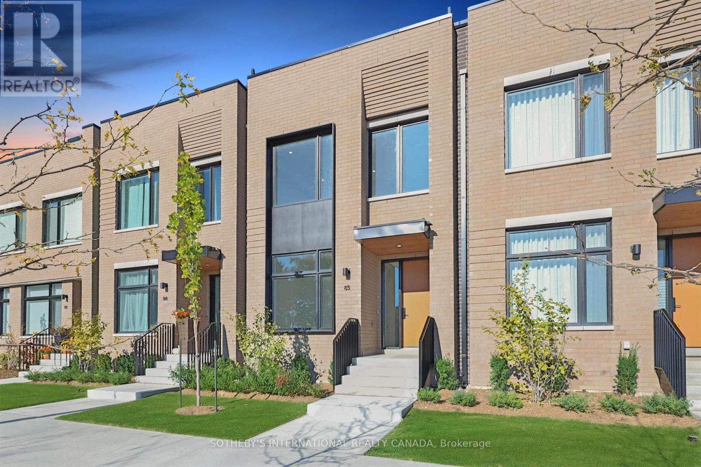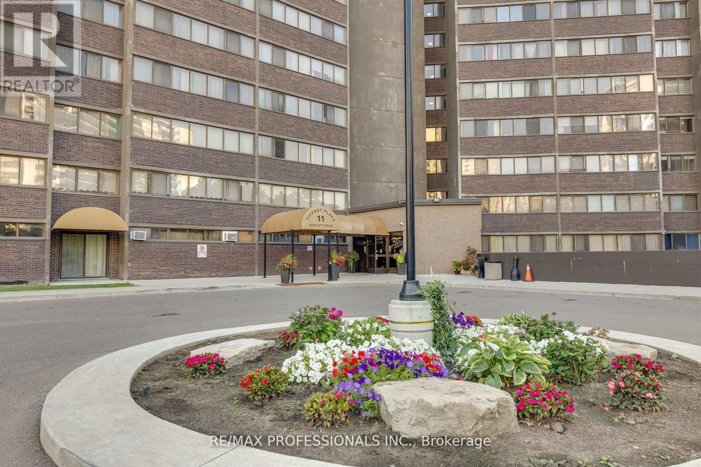25a - 5205 Glen Erin Drive
Mississauga, Ontario
Beautifully updated Daniel's-built home offering exceptional construction quality and outstandingsoundproofing, providing a level of privacy comparable to a semi-detached. Renovatedextensively in 2024 with a custom kitchen featuring a built-in wall oven, built-in microwave,modern cooktop, enlarged pantry, motion-wave range hood, hot water dispenser, and integratedwater filtration system. New porcelain tiles, fresh paint, modern lighting, new blinds, andupdated bathroom fixtures complete the interior.The primary suite includes a spacious walk-in closet and a well-maintained ensuite previouslyupdated and still in excellent condition. The open-concept main floor and bright walk-outbasement extend the living space to a nearly 2,000 sq ft feel.Backing onto John Fraser SS with no homes behind, the property offers rare privacy and quietsurroundings. The well-managed complex includes landscaping, snow removal, resident saltaccess, a seasonal outdoor pool with lifeguard, and a playground only steps away. Walkingdistance to top schools, Erin Mills Town Centre, groceries, parks, splash pad, the communitycentre, and transit. Truly move-in ready with exceptional lifestyle convenience. (id:60365)
1923 Steepbank Crescent
Mississauga, Ontario
Welcome to 1923 Steepbank Your private oasis in the city. This 4-bedroom, 3-bathroom home is on a quiet crescent with mature trees. With numerous upgrades and renovations, it features an updated kitchen with ample cupboard space. 4 impressive-sized bedrooms with a luxurious primary suite with an extra-large walk-in closet and ensuite. The basement has been finished to provide additional living space. Step outside to your backyard paradise, complete with a pool, perfect for entertaining or unwinding. Ideally located with many great school options, parks, and quick access to the 403, 427, and QEW, this home offers both lifestyle and convenience. (id:60365)
4207 Trapper Crescent
Mississauga, Ontario
WALK-OUT from LOWER LEVEL to private Backyard Space! Spacious & Attractive Floor Plan well maintained Home in the desirable Erin Mills Community! East side of Erin Mills Parkway being more exclusive than the west side. Furnace & Roof Shingles new in 2018, Main Floor Maple Hardwood new in 2019. Rare opportunity to buy a home in this neighbourhood! (id:60365)
56 - 16 Soldier Street
Brampton, Ontario
Beautiful 3 Bedroom Townhome Nestled In The Sought After Community Of Mount Pleasant!. The Perfect Home for 1st Time Home Buyers or Investors. Freshly Painted. Quiet Neighborhood. Ravine and Sunny Layout with beautiful views. Creditview Park within walking distance. Schools within walking distance, bus stop at your door steps, just a few minutes from Mount Pleasant GO Station. Premium Backing To Ravine And Pond. Immaculate And well maintained. (POTL Fee: 211.45/- which includes and not limited to exterior management, Winter and summer maintenance and Parking) (id:60365)
110a Morrison Avenue
Toronto, Ontario
After more than 50 years with the same family, this 1971-built home in the heart of Corso Italia is ready for a new owner. Offered by its original owner, this property is well positioned to schools, parks, coffee shops, restaurants, public transit, Joseph J Piccininni Community Centre and all that vibrant St. Clair West has to offer. The second level features three spacious, sun-filled bedrooms with large windows that floor the home with natural light. On the main floor, a bright living and dining combination with large windows flows into an eat-in kitchen that leads to a rear covered porch/sunroom, perfect for relaxing or entertaining. The finished basement, with separate side entrance, full kitchen and 3pc bathroom, provides versatile additional living space. Additional highlights include a fenced rear yard, concrete block garage, abundant natural light throughout, and an interior stair life (Stannah) that runs from the second floor to the basement. Don't miss out on this wonderful opportunity! (id:60365)
957 Halliday Avenue
Mississauga, Ontario
A brand-new custom home by Montbeck Developments, 957 Halliday, is just steps to Toronto French School. This home exemplifies contemporary luxury and superior craftsmanship in a quiet, tree-lined neighbourhood. This modern residence boasts soaring ceilings, white oak hardwood flooring, and Montbeck's signature design details throughout. The open-concept main floor showcases a stunning designer kitchen with quartz countertops, a 9-foot waterfall island, and a premium built-in appliance package. Expansive floor-to-ceiling windows flood the living and dining areas with natural light, leading to a covered deck ideal for year-round entertaining. Upstairs, the elegant primary suite features oversized windows, a walk-in closet with illuminated custom storage, and a spa-inspired ensuite complete with a deep soaker tub and heated flooring. Three additional bedrooms, a main bathroom, a Jack and Jill ensuite, and a full laundry room complete the upper level with both comfort and functionality. The fully finished lower level offers in-law suite potential, with a spacious bedroom, stylish three-piece bath, wet bar, and open-concept family room with a walkout to a private patio and fenced backyard. Additional highlights include a versatile media room or gym, integrated ceiling speakers for immersive audio, and an attached garage with a sleek, black-tinted glass door. Perfectly positioned near top-rated schools, scenic parks, boutique shopping, and convenient transit, 957 Halliday combines luxury, versatility, and location - the ultimate home for modern family living. (id:60365)
3807 - 1928 Lakeshore Boulevard W
Toronto, Ontario
Experience luxury living in this elegant 1+1 bedroom suite showcasing breathtaking, unobstructed views of Lake Ontario from both the primary bedroom and the private balcony. Designed for comfort and functionality, this residence features a bright open-concept layout, upgraded stainless steel appliances, and contemporary finishes throughout. The spacious primary retreat offers a spa-inspired ensuite and an upgraded mirrored closet, while the versatile den can serve as a home office or easily convert into a second bedroom, offering separation from the main living area. Enjoy convenient access to the downtown core via the Gardiner Expressway or TTC just steps away. Stroll or cycle along the scenic Humber Bay waterfront trails that stretch for miles. Residents have exclusive access to state-of-the-art amenities, including an indoor pool overlooking the lake, a fully equipped fitness centre with views of High Park, a rooftop terrace, stylish party room, and 24-hour concierge service. An exceptional opportunity to own a suite that pairs modern sophistication with resort-style comfort in one of Toronto's most desirable waterfront communities. (id:60365)
3045 William Cutmore Boulevard
Oakville, Ontario
A beautiful modern 4-bedroom, 4-bathroom home in one of Oakville's most desirable communities. Boasting 2,659 sq. ft. above ground with the partially finished basement. Features many custom, post-build upgrades meticulously chosen for elevated style and quality. With soaring 10-foot ceilings on main floor, this home feels open, elegant, and full of natural light. The chef-inspired kitchen is a true showstopper featuring premium appliances, a sleek Caesarstone island and backsplash, and a custom-built stove hood by the builder. Custom touches are found throughout: designer light fixtures, upgraded power room stones and vanity, upgraded cabinets, upgraded basement nook, master bedroom closet organizer, etc. The upper level is a sanctuary of relaxation. The primary bedroom is a retreat in itself, complete with a spacious walk-in closet and a spa-inspired ensuite. Unwind in the luxurious soaker tub or refresh in the glass-enclosed shower. Three additional bedrooms and 2 full washrooms. Newly added back deck provides a great outdoor space for relaxing or entertaining. Located in a family-friendly Oakville community, surrounded by parks, forests, trails and creeks, This home is just minutes from high-ranking schools, major highways, shops and all essential amenities! Home is still under Tarion Warranty! Don't miss this gem! (id:60365)
325 Westmoreland Avenue N
Toronto, Ontario
Legal Triplex - Turnkey Investment or Multi-Generational Living Opportunity! Welcome to this bright and spacious legal triplex featuring 3 self-contained one-bedroom units, each with its own private entrance. Thoughtfully designed for comfort and functionality, all units feature laminate flooring throughout and are filled with natural light. Ideal for investors or families, this property is currently operating as a successful Airbnb, but also offers incredible potential for long-term tenants or extended family living together. Additional features include: Shared washer and dryer in a common area, 1 pad parking space, Private workshop at the rear of the property - perfect for hobbies, storage, or additional workspace. Steps to TTC transit and the vibrant restaurants on Toronto's coolest Street - Geary Ave. All furniture included - move in or rent out immediately! Don't miss this fantastic opportunity to own a versatile and fully furnished triplex in a highly convenient location. (id:60365)
9 Orange Mill Court
Orangeville, Ontario
Welcome to this beautifully updated 3 bedroom + main floor den, 2 bathroom, end unit condo townhouse. This home offers the perfect blend of style, space, and location. Freshly painted throughout with laminate flooring on every level, this home is designed for low-maintenance living. The brand-new kitchen is the highlight, featuring modern finishes and a pass through to the dining room. The main floor includes a bright living/dining area with a walk-out to a private fenced yard and patio, perfect for relaxing outdoors. A convenient main floor den provides flexibility as a home office with its own convenient 3 pce bathroom. Upstairs, you'll find three spacious bedrooms, the primary bedroom being exceptionally spacious and a full 4 pce bathroom. The partially finished basement offers additional living space for a theatre room or play room for the kids. There's also a good amount of storage space and a convenient laundry area with front load washer and dryer and laundry tub. Situated in a highly walkable neighbourhood, you're just steps from downtown Orangeville, local shops, restaurants, the movie theatre, banks, and everyday essentials including grocery stores and Walmart. Enjoy Saturday morning strolls to the farmers market (year round). Tucked at the end of the street you will find ample visitor parking and a playground for the kids! This home is ideal for first-time buyers, families, investors, or anyone seeking a low-maintenance lifestyle in a prime location. (id:60365)
Th 85 - 60 Lou Parsons Way Drive
Mississauga, Ontario
Discover the epitome of waterfront luxury in this exquisite lake-facing townhome, perfectly positioned within the coveted Brightwater community. Offering nearly 2,400 sf of masterfully designed living space, this residence exudes sophistication and modern refinement, complemented by breathtaking views of Lake Ontario. The light-filled main level features an open-concept layout framed by floor-to-ceiling windows, custom hardwood flooring and anchored by a chef-inspired kitchen appointed with premium Bosch appliances, custom cabinetry, and elegant finishes throughout. The expansive primary suite presents panoramic lake views, a spa-like ensuite, and an elevated sense of tranquility. Two additional bedrooms offer refined comfort for family or guests, enhanced by custom hardwood flooring and meticulous craftsmanship at every turn. The third floor presents a versatile space for exercise or entertainment, flowing seamlessly onto a private outdoor terrace. The private rooftop terrace provides a spectacular setting for entertaining or quiet reflection, showcasing sweeping views of the lake and horizon. A double-car garage and parking for five vehicles offer convenience rarely found in such an exclusive waterfront residence. Experience the best of lakeside living, steps from boutique shops, acclaimed restaurants, scenic trails, and just minutes from downtown Toronto. The Brightwater embodies a lifestyle of elegance, distinction, and enduring value in one of the GTA's most desirable waterfront communities. (id:60365)
907 - 11 Wincott Drive
Toronto, Ontario
Wow! This rare three-bedroom condo offers space, comfort, and a connection to nature - all with sweeping views of the Toronto skyline. This is more than just a condo; it's a bright and inviting home where your family can grow, gather, and relax. Step inside to a welcoming foyer with plenty of room for coats, shoes, and backpacks. The main living level is spacious and open, with a large living and dining area that flows out to a full width southeast-facing balcony - the perfect spot for family breakfasts or unwinding as the city lights begin to twinkle.Just off the living room, the third bedroom makes an ideal kids' room, guest room, or home office, complete with a walk-in and linen closet for extra storage. Upstairs, the primary bedroom features an oversized walk-in closet, while the second bedroom is perfect for playtime or quiet study. Both bedrooms on the 11th floor enjoy warm afternoon light.With its thoughtful multi-level layout, abundant ensuite storage, with hardwood floors on the main and bedroom levels this home is designed for real life, with space for everyone and everything. Residents at Tiffany Place enjoy wonderful amenities including an indoor pool, fitness centre, tennis court, and you're just moments from schools, parks, the Humber Creek trails, and convenient shopping and transit. Move in just in time for the new year and have the best 2026 in your new home! (id:60365)

