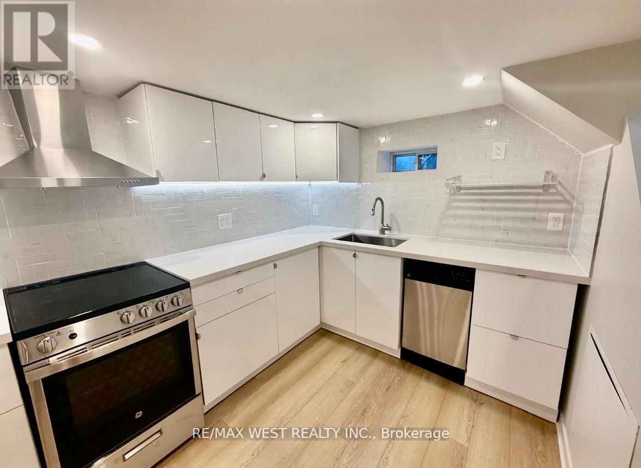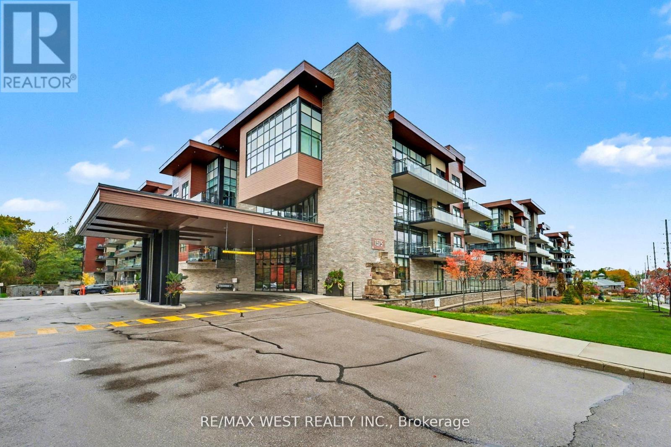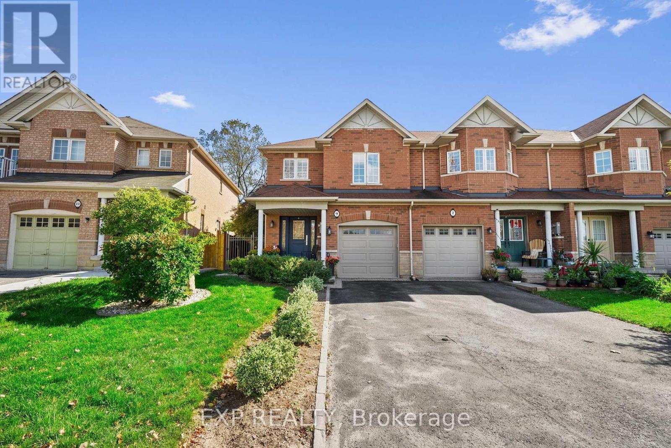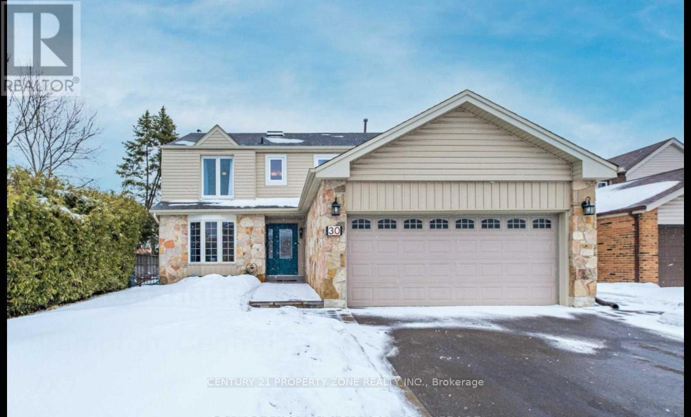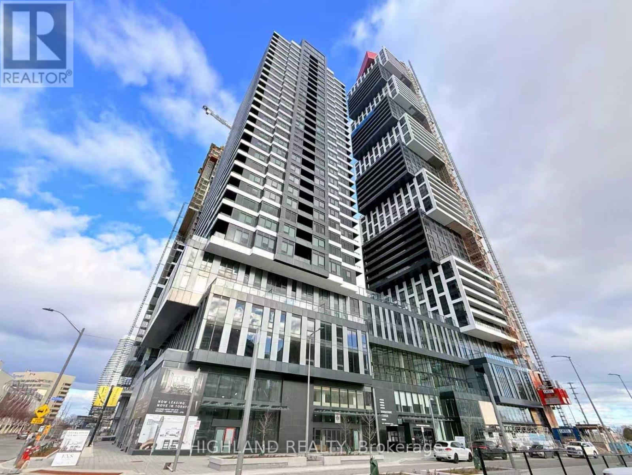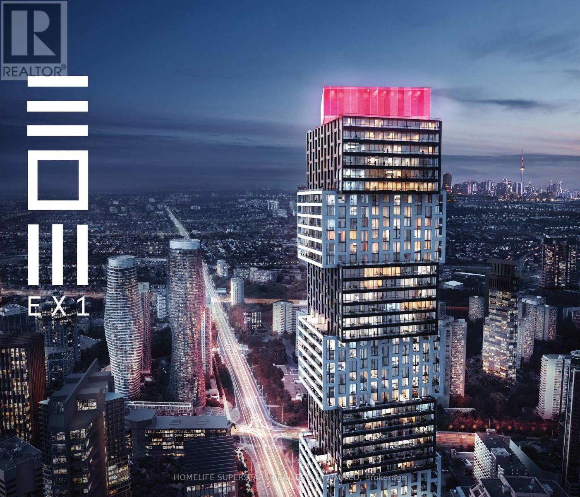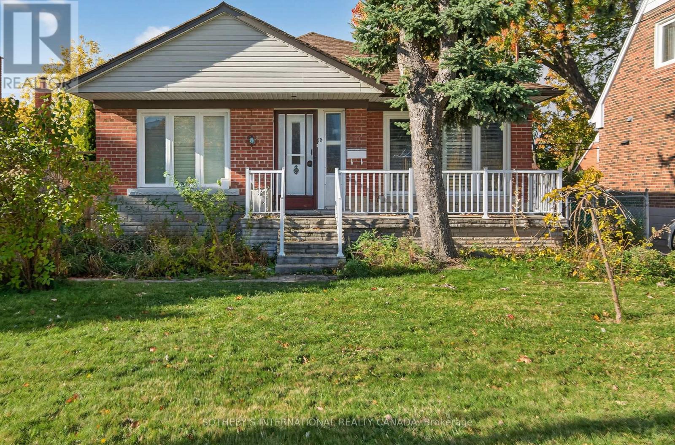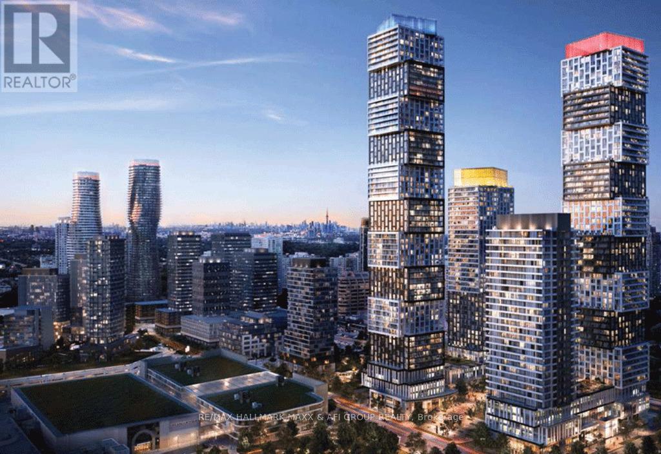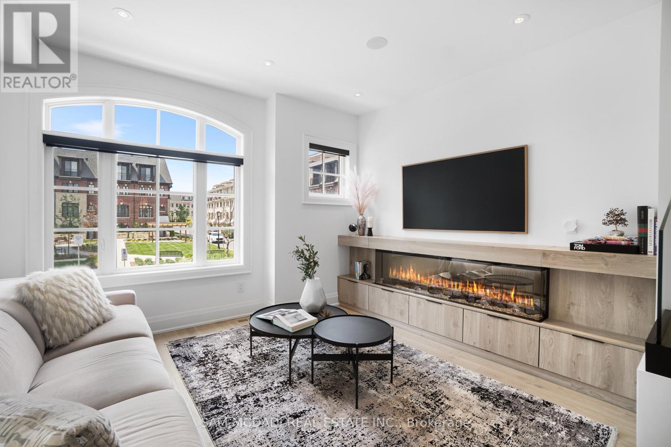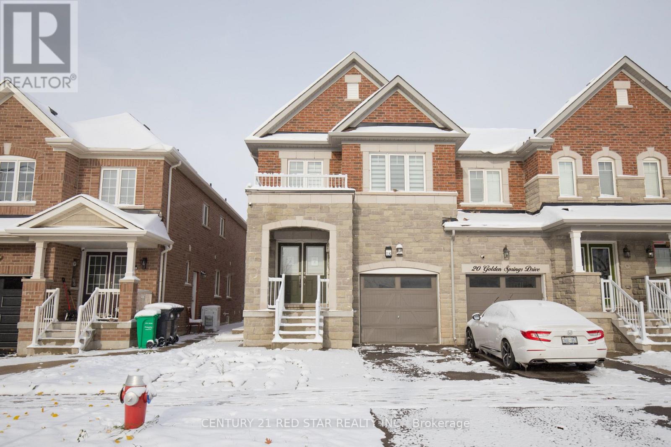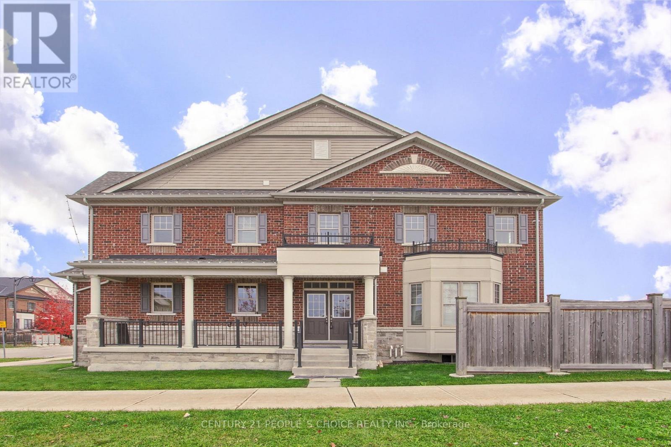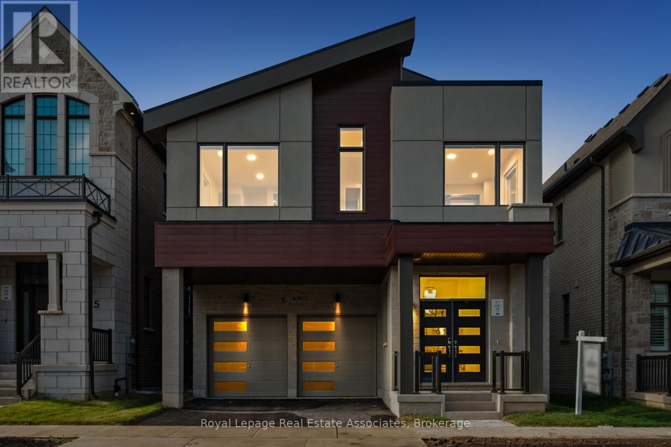Bsmt - 10 Vimy Avenue
Toronto, Ontario
*Newly Renovated With Modern Finishes* Bright and Spacious 1-Bedroom Suite* Open Concept Desirable Layout* Freshly Painted, Contemporary Flooring, Updated Fixtures* Eat-In Kitchen with Stainless Steel Appliances*Spa-Like Bath With Glass Shower* Ensuite Laundry* Private Separate Entrance* Quiet, Family Friendly Neighborhood* Close to TTC and Up Station, Grocery Stores, Restaurants, and Parks**Tenant Responsible For 30% of Household Utilities** (id:60365)
357 - 1575 Lakeshore Road
Mississauga, Ontario
Introducing Suite 357 at The Craftsman - a sought-after low-rise in the heart of Lorne Park. This bright, move-in ready unit offers just over 600 sq.ft. of thoughtfully finished living space with engineered hardwood throughout, sleek built-in appliances and quartz countertops. The contemporary 4-piece bathroom includes a bathtub for added comfort. Perfectly positioned minutes from major highways, GO transit, shopping, dining, parks and the lake. An ideal blend of style, convenience and location. Some photos virtually staged. (id:60365)
9 Copperfield Road
Brampton, Ontario
Meet the end-unit townhouse that feels just like a semi! Being one of the largest homes on Copperfield Road, it's eager to showcase its spacious personality. This impressive residence boasts three generously-sized bedrooms and three bathrooms, making it perfect for growing families. The elegant oak stairs add a touch of sophistication, while the cozy gas fireplace invites warm, relaxing evenings by the fire. The unfinished basement offers a blank canvas. Whether you envision a home gym, a creative studio, or a future entertainment zone, the possibilities are endless. And in the backyard you'll find a new oasis + private retreat where summer barbecues, outdoor lounging, and garden dreams come to life! Perfect for relaxing weekends or lively gatherings. This home isn't just about the features, it's about the lifestyle it offers. With its prime location, functional layout, and charming details, it's a place where comfort meets convenience and fun is always around the corner. Don't miss your chance to make this exceptional property yours. Schedule a viewing today and see why it's a standout out in Sandringham-welling! (id:60365)
30 Markham Street
Brampton, Ontario
Welcome to this stunning Detached property Boasting 4 bedrooms and 3 modern washrooms. This home offers ample space for comfortable living. The separate living and dining rooms provide distinct areas for relaxation and formal gatherings. The upgraded kitchen features contemporary finishes, creating a stylish and functional culinary space. Convenience is at its finest with ensuite laundry facilities and plenty of storage throughout the property. Enjoy the advantage of being within walking distance to various plazas, banks, schools, parks, and the renowned Chinguacousy park. Few minutes drive to Trinity Commons, Bramalea City Centre and more. Don't miss out on this incredible opportunity, as this home is ready to provide you with a comfortable and convenient lifestyle. 2 Parking Avilable for the Upper Floor . (id:60365)
3303 - 4015 The Exchange
Mississauga, Ontario
** One Parking & One Locker Included; A Window in Both Two Bedrooms ** Welcome to this stunning & brand new 2-bedroom, 2-bathroom condo perfectly situated in the vibrant downtown core of Mississauga. Located just steps from Square One Shopping Mall, Celebration Square, Kariya Park, and countless restaurants and amenities, this unit offers the ultimate urban lifestyle. Featuring a bright and spacious open-concept layout, a large kitchen island, the modern kitchen blends seamlessly with the dining area and living room, creating an ideal space for entertaining. Laminate Floor Throughout. The living area boasts a large window that fills the home with natural light. Both generously sized bedrooms feature a large closet and an expansive window, offering comfort and functionality. Enjoy being at the center of it all walking distance to parks, public transit, the library, and cultural attractions. (id:60365)
3009 - 4015 The Exchange
Mississauga, Ontario
Brand New, Master Plan - Exchange District residences, a striking new landmark that defines modern urban living in core SQ1, Mississauga. This brand-new 1 bdrm + Den (spacious Den - can be used as 2nd bdrm)suite combine stylish design with functional layouts. soaring 9-ft smooth ceilings, expansive floor-to-ceiling windows, and wide-plank laminate flooring throughout, creating bright and airy interiors filled with natural light. The contemporary Italian-designed kitchens feature integrated built-in appliances, sleek quartz countertops, and modern tile backsplashes perfectly blending elegance and convenience. Spacious bedroom, spa-inspired bathroom, and thoughtful finishes - innovative smart access systems, geothermal heating, and premium Kohler fixtures. comfort and sophistication to every corner. Residents will enjoy world-class amenities and an unbeatable location just steps to Square One Shopping Centre, Sheridan College, Celebration Square, Living Arts Centre, YMCA, fine dining, and future LRT transit, with quick access to Highways 403, 401, and QEW. (id:60365)
18 Rossburn Drive
Toronto, Ontario
Reno gem! Perfect place to create your dream home. Bright cheery bungalow on sunny west exposure backyard, on sprawling 50 foot lot. This detached bungalow with double car garage is nestled on a quiet little street in Bloordale close to noteable schools including Eatonville Jr Public School, Silverthorne Collegiate, St Elizabeth Catholic Elementary School, and the TTC bus to subway. Carson Dunlop Home Inspection available upon request to Sandy Holyoak. (id:60365)
2402 - 4015 The Exchange
Mississauga, Ontario
Welcome to your sky-high sanctuary in the sky! This exceptional brand-new corner unit, crafted by renowned builder Camrost Felcorp, resides on the 24th floor, offering a spectacular bird's-eye panorama of the city. Inside, find a sleek 2-bedroom, 2-bathroom layout designed with buit-in appliances for contemporary living.The vibrant heart of Downtown Mississauga is your backyard, with Square One Shopping, Celebration Square and gourmet restaurants just steps from your door. Embrace a lock-and-leave lifestyle with unparalleled access to transit, Sheridan College and UTM. Your new life awaits! (id:60365)
24 - 10 Lunar Crescent
Mississauga, Ontario
Discover this stunning end-unit townhome, ideally located just steps from the charm of Downtown Streetsville and the convenience of the GO Station. Offering 1,936 sq ft of professionally designed living space, this rare home overlooks a peaceful courtyard and features over $250,000 in high-end upgrades - a true standout among builder-grade units. Step inside and experience true turnkey living! You're welcomed by a thoughtfully designed entryway with custom built-ins, blending function and style. The main level boasts a desirable open-concept layout anchored by a stunning chefs kitchen, complete with the largest centre island on site, a custom coffee bar, sleek porcelain countertops, and top-of-the-line Fisher & Paykel appliances, making it the ultimate space for both entertaining and everyday living. A large balcony equipped with gas and water lines extends your living space outdoors. At the heart of the living area, a striking modern fireplace is complemented by custom cabinetry, creating a perfect balance of cozy ambiance and timeless style. Upstairs, discover two well-appointed bedrooms, a four-piece washroom, a conveniently located laundry room, and a true primary retreat featuring a fully reimagined, spa-inspired ensuite. Indulge in a spacious walk-in shower, heated floors, a 10-ft floating double vanity with Caesarstone countertops, and refined porcelain tilework for a truly luxurious experience. Don't forget the generous walk in closet! Additional features include wide-plank 7" vintage hardwood floors, a private 2-car garage with ample storage, motorized blinds throughout most rooms, abundant natural light from extra windows, and enhanced privacy unique to end units, all complemented by sophisticated designer finishes. End units of this quality are seldom available, presenting a rare opportunity to enjoy the finest in modern living within one of Mississauga's most coveted communities. Effortless luxury is at your fingertips...simply move in and enjoy! (id:60365)
18 Golden Springs Drive
Brampton, Ontario
Exceptional opportunity!! Welcome to this beautifully upgraded 4+1 bedroom, 4 bathroom end-unit townhouse featuring a striking brick and stone exterior, 2055 sq.ft. plus a finished basement with separate entry. Step inside to discover a spacious, thoughtfully designed layout offering separate living, dining, and family rooms- perfect for both everyday living and entertaining. The gorgeous upgraded kitchen boasts modern finishes, premium cabinetry, and plenty of workspace. An elegant oak staircase leads to the second floor, where you'll find 4 generous bedrooms including a primary suite with ample closet space and a well-appointed ensuite. Convenient second-floor laundry adds practicality and ease to your daily routine. The finished basement features a large recreation area, 1 bedroom, and a full washroom, with additional unfinished space offering potential for a 2nd bedroom. This home truly blends comfort, function, and style- a perfect opportunity for families or investors alike! (id:60365)
102 Morra Avenue
Caledon, Ontario
End Unit Corner Townhome! Welcome to 102 Morra Avenue in Bolton East - a rare opportunity to own a luxury freehold corner lot in one of Caledon's most desirable family communities. Built in 2017, this 3 bed, 3 bath home offers a bright open-concept layout perfect for entertaining or family living. The modern kitchen features stainless steel appliances, Caesarstone countertops, garburator, stylish backsplash, and ample cabinet space. The primary suite includes a 5-pc ensuite and walk-in closet. Enjoy large windows, upgraded finishes, and a spacious lot with extra natural light. Ideally located minutes to Kleinburg Village, Hwy 427 extension, schools, parks, shopping, and community centres. A turn-key luxury townhome blending suburban tranquility with urban convenience - just move in and enjoy! (id:60365)
1249 Onyx Trail
Oakville, Ontario
Welcome To 1249 Onyx Trail, A Stunning Newly Built Detached Home Nestled In One Of Oakville's Most Desirable Neighbourhoods. This Exquisite Mattamy Homes Windfield Model Offers GeoThermal Energy & 3,127 Sq. Ft. Of Thoughtfully Designed Living Space, Featuring 4 Bedrooms, 3.5 Bathrooms, And Exceptional Craftsmanship Throughout. The Main Floor Showcases An Elegant Open-Concept Layout With A Formal Dining Room Adorned With Hardwood Floors And Large Windows That Fill The Space With Natural Light. The Spacious Living Room Overlooks The Backyard And Features An Electric Fireplace, Creating A Warm And Inviting Ambiance. The Gourmet Kitchen Is A True Centrepiece, Complete With Granite Countertops, A Large Centre Island, Built-In Pantry, And An Eat-In Area With A Walkout To The Deck-Perfect For Family Gatherings And Entertaining. A Functional Mudroom With A Walk-In Closet, Built-In Shelving, And Direct Garage Access Adds Everyday Convenience. Upstairs, The Open-Concept Loft Overlooks The Living Room And Offers Additional Space For A Family Lounge Or Home Office. The Primary Suite Is A Peaceful Retreat With A Walk-In Closet And A Luxurious 5-Piece Ensuite, While The Additional Bedrooms Feature Hardwood Floors, Large Windows, And Ample Closet Space-Including A Private 3-Piece Ensuite In The Fourth Bedroom. The Upper-Level Laundry Room Adds Practicality To The Home's Thoughtful Design. The Unfinished Basement, Complete With A 3-Piece Rough-In, Provides Endless Possibilities To Customize The Space To Suit Your Lifestyle. With A Double Car Garage, South-Facing Frontage, And Proximity To Top Schools, Parks, Trails, Shopping, And Major Highways, 1249 Onyx Trail Offers The Perfect Balance Of Luxury, Comfort, And Convenience In The Heart Of Oakville. (id:60365)

